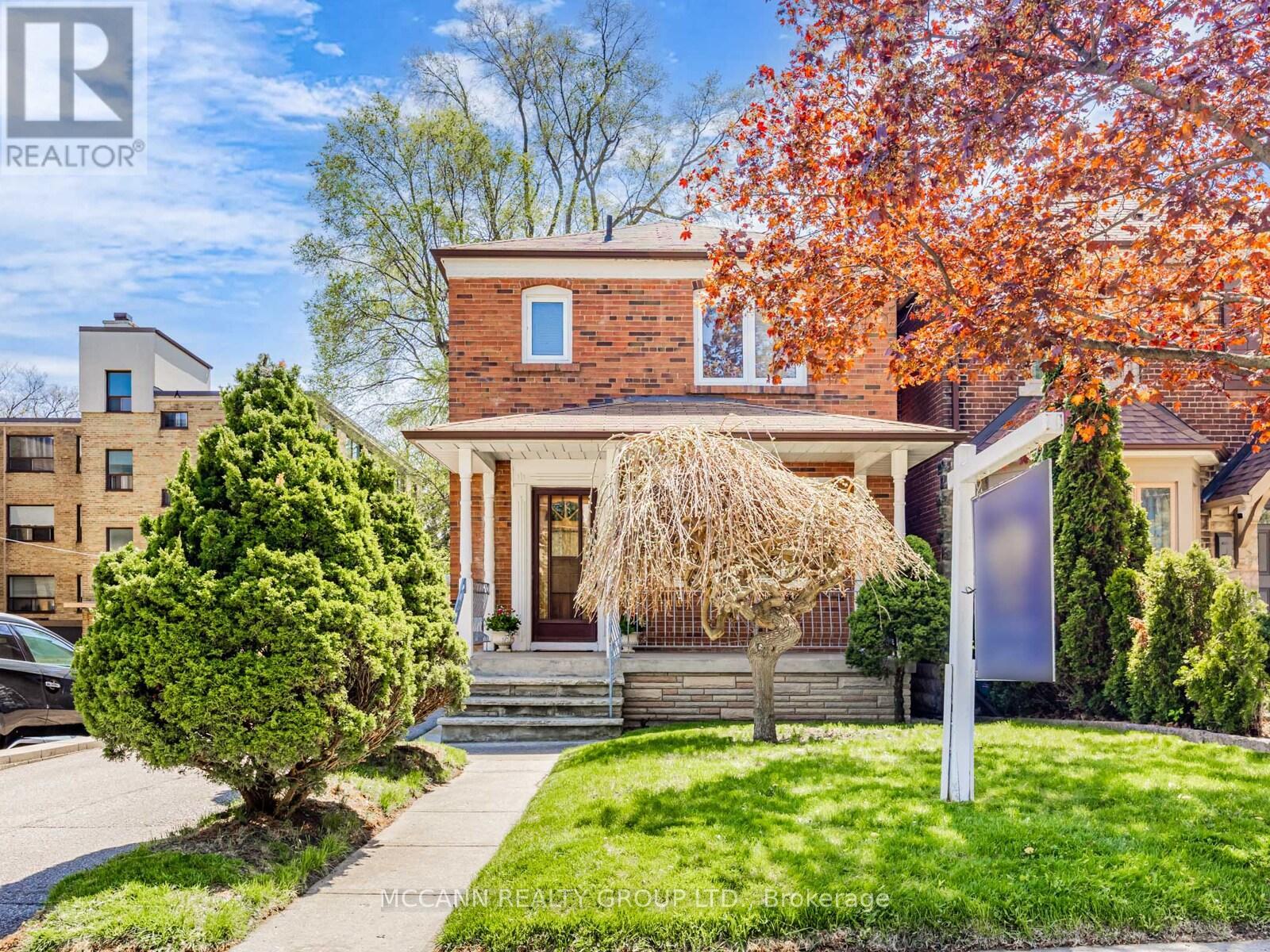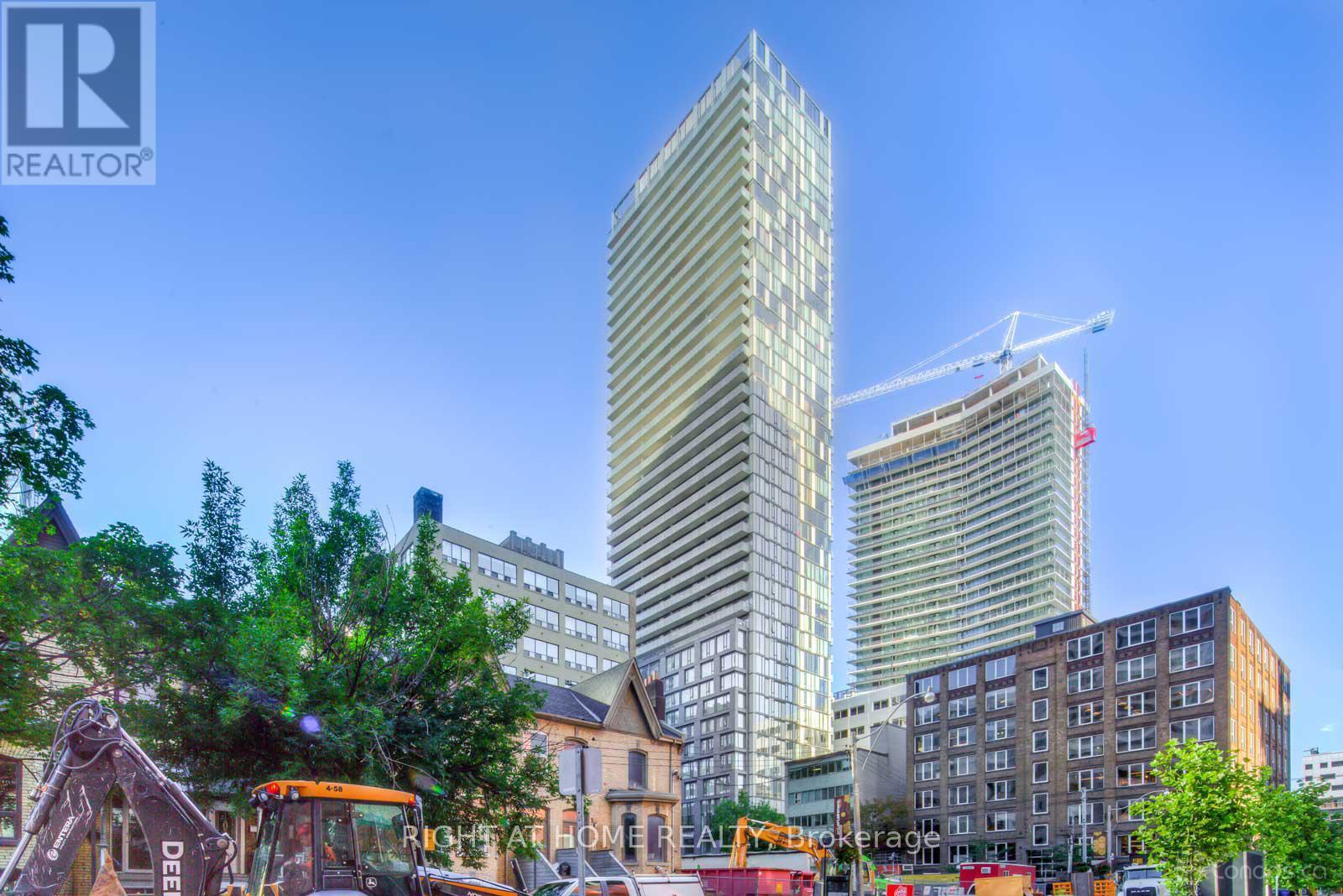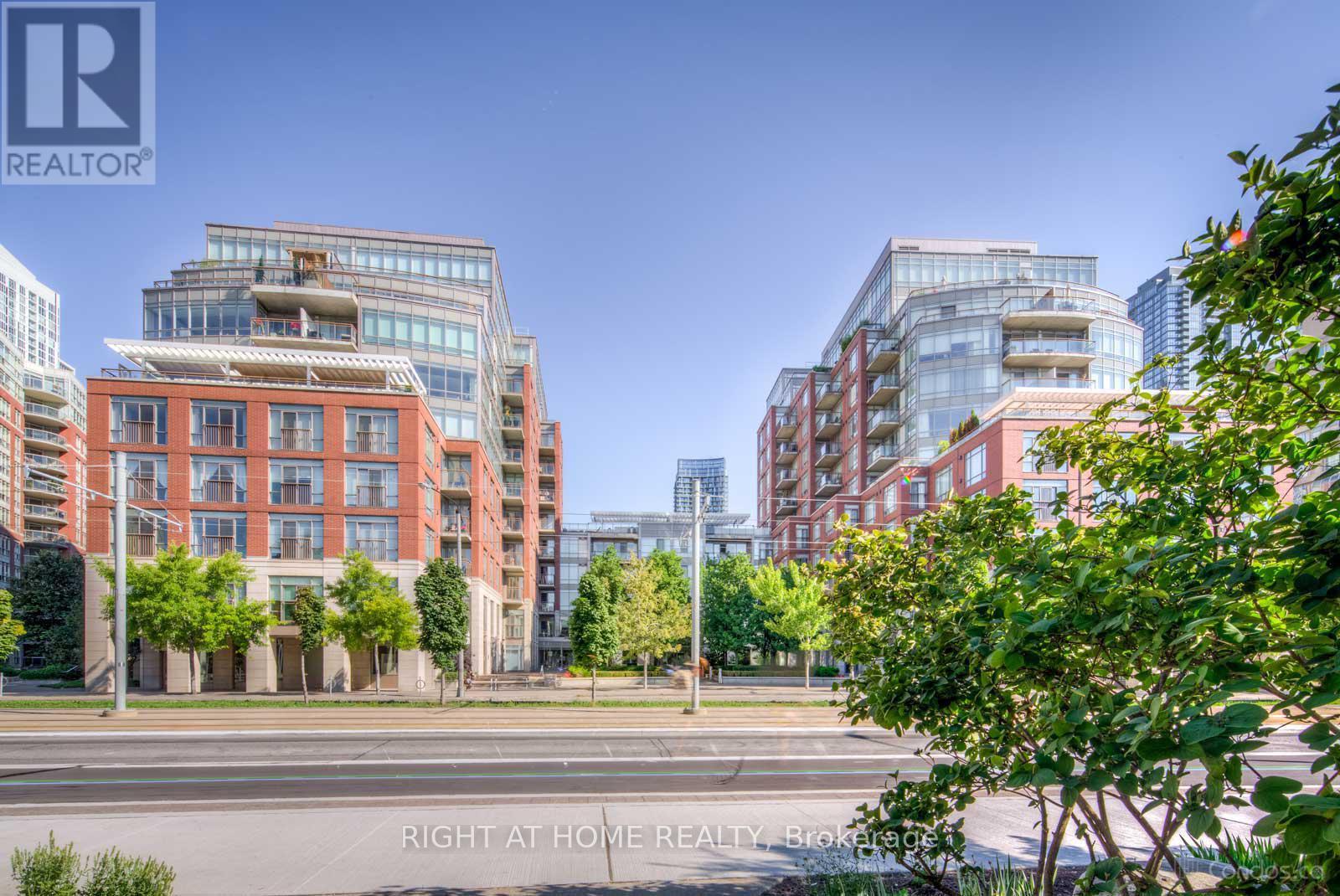403 - 50 O'neill Road
Toronto, Ontario
Welcome to this stylish 2 bedroom plus den, 2 bath condo at the highly sought-after Lanterra Developments at 50 ONeill Rd in North York. Offering approximately 850 SF of functional open-concept living, this rare floor plan boasts high ceilings, quartz countertops, and premium Miele appliances including fridge, stove, oven, microwave, dishwasher, washer, and dryer, with a versatile den perfect for a home office or guest space. Enjoy an oversized open balcony with unobstructed west-facing park views, along with the convenience of 1 parking spot and 1 locker. Residents benefit from world-class amenities such as a 24-hour concierge, state-of-the-art gym, indoor and outdoor pools, hot tub, sauna, rooftop deck and garden, outdoor lounge with BBQs, pet spa, media and game rooms, party and meeting rooms, guest suites, visitor parking, and bike storage. Situated at Lawrence Ave E & Don Mills Rd, this vibrant community offers unmatched lifestyle and connectivity, close to Don Mills Subway Station, Shops at Don Mills, supermarkets, parks, restaurants, cafés, and top-rated schools, with easy highway access for seamless commuting. Perfect for both end-users and investors, this residence presents a rare opportunity to own a thoughtfully designed home combining luxury living with everyday convenience. (id:60365)
190 Wedgewood Drive
Toronto, Ontario
Stunning Renovated 3-Bedroom 1,500 SQFT Bungalow in Premier Willowdale East. Discover this completely renovated dream home, perfectly designed for small families or young professionals seeking luxury and comfort. This beautifully appointed detached bungalow sits on an expansive lot in the desirable yet tranquil Newtonbrook area of Willowdale East. Exceptional Living Spaces -This luminous single-level home features a premium contemporary kitchen with full stainless steel appliance package and induction cooking technology. Step outside to your private entertaining paradise - a sprawling deck with gazebo overlooking a secluded backyard oasis surrounded by mature landscaping, ideal for hosting gatherings. Prime Location & Connectivity - Strategically positioned just steps from the bustling Yonge and Steeles intersection and only a 3-minute drive to Finch Station. Enjoy seamless access to TTC, major expressways (401/404/DVP), Centerpoint Mall, Bayview Village Shopping Centre, parks, schools, and Yonge Street's diverse dining and retail options. Premium Neighborhood & Amenities - Nestled on a quiet street within an upscale residential enclave surrounded by million-dollar properties. Benefit from ample parking and walkable access to shopping centers, banks, restaurants, and entertainment venues along Yonge Street. Main floor living only. Driveway is shared with garden suite tenants. (id:60365)
407 Roselawn Avenue
Toronto, Ontario
OPEN HOUSE: Aug 16 & 17 From 1-4pm. Welcome to one of the rare detached homes with a 30-foot frontage in this highly desirable neighborhood! This character-filled property offers the perfect canvas to create your dream home. With a private drive with 4 car parking, large detached garage, with attached shed, with 1 car parking, and spacious layout, the possibilities are endless. Inside, you'll find generously sized bedrooms and a finished basement (with cold storage), ideal for a home office, rec room, or future in-law suite. While the home is older, it's solid, full of charm, and ready for your personal touch. Walk to shops, restaurants, parks, and public transit everything you need is just around the corner. Whether you renovate, redesign, or simply refresh, this is your chance to make something truly special in a vibrant, established community. (id:60365)
129 Wyndcliff Crescent
Toronto, Ontario
This Charming 4 BR Home is what you've been waiting for in Beautiful Victoria Village. Sits on a Large Corner Lot w/ Ample Parking on a long driveway. Gorgeous Curb Appeal w/ Landscaping that Turns Heads. Beautiful Bow Window Brightens the Home w/ Beaming Sunlight throughout. Spacious Kitchen for your friends and Family to enjoy w/ Large Island & Wine bar. Double Door Glass Walkout to Deck to a serene backyard. Minutes walk to the Charles Sauriol Conservation Area connecting you to Ravine Nature Walkways. Steps to Schools, Library, Parks, Tennis Courts, and many Playgrounds. Minutes to the DVP/401 and Downtown/Local Tennis Courts/Library, LRT, VIP Theatre, Shopping & Dining At the Don Mills Shops. (id:60365)
241 - 120 Harrison Garden Boulevard
Toronto, Ontario
In One Of Toronto's Most Desirable Locations; Right On The Yonge & 401! Move In Ready Unit With High Ceilings, Lots Of Natural Light, Coveted Layout! Modern Kitchen & Appliances - Nice Size Primary Bedroom Includes A Walk/In Closet & Access To 4pc Bathroom. Close (Literally Outside Your Door) Access To The BBQ Patio With Modern Seating Area! Executive Building & Amenities Include: Gym, Party Room/Meeting Room, Rooftop Deck/Garden, BBQ Area With Patio, Bike Storage, 24 Security/Concierge, Indoor Pool, Sauna, Game Room & Gym. Live In Style But Also Convenience Of Shops, Restaurants, Markets, Parks & Much More! Mins.To 401 & Transit / Short Walk To Sheppard-Yonge Subway Station And Several Bus Routes Are Accessible. Security 24 Concierge. Walking Distance To The Subway, Parkette Opposite To The Building, Close Bayview Village Close To Yonge/Sheppard Shopping And Restaurants. Includes 1 Underground Parking & 1 Large Locker! WOW LOW CONDO FEES! (id:60365)
2009 - 575 Bloor Street E
Toronto, Ontario
Tridel Luxury. Steps To Castle Frank or Sherbourne Subway Station, Facing West W/Ravine View, Cozy & Bright, 9 ft. Ceiling, Open Concept Living Space. Modern Linear Kitchen W/Valance Lights, Brand New Cook Top, 1 Bedrm + Den (Could Be 2nd Bedrm), 2 Full Bath, End To End Balcony, Key-Less Entry Technology. 5 Star Facilities: Well Outfitted Gym, Fitness Centre W/Yoga & Spin Studio, Outdoor Pool, Lounge, Steam & Sauna, Whirlpool, Media Rm, Party/Meeting Rm, Game & Theatre Rm, Outdoor Terrace W/BBQ. Ample Visitor Parking, 24-Hr Concierge, 1 Underground Parking Included. Freshly Painted. Rare Find: 1+1 With 2 full bath & Parking. (id:60365)
627 - 29 Queens Quay E
Toronto, Ontario
Welcome To Pier 27, One Of Toronto's Most Luxurious Buildings on The Waterfront. Contemporary & Breathtaking Unit with Lake Views. Soaring 10 Foot Ceilings with Floor to Ceiling Windows, a Great Layout with an Oversized Balcony, Locker, Parking Spot, a Spacious Living Room, Top of the Line Appliances including Miele Gas stove, Miele Oven, Subzero Fridge, Miele Microwave, Miele dishwasher, Upgraded Track Lights in the Kitchen, Engineered Hardwood Flooring, Trex Composite Flooring on Balcony, Real Wood Wall in the Living Room and Primary Bedroom, Upgraded Smart Thermostat, upgraded Light Fixture in the Primary Bedroom, Freshly Painted & Extremely well kept. Truly for the Discerning few! Schedule an Appointment to come and see this immaculate Home Asap! Live the Waterfront Lifestyle! Move in Ready! (id:60365)
105-107 Pembroke Street
Toronto, Ontario
6.2% cap rate! Rare 8-Plex Investment Opportunity Garden District, Downtown Toronto An exceptional opportunity to acquire two side-by-side fourplexes on separate legal titles in Toronto's dynamic Garden District. This income-generating 8-unit asset offers rare flexibility for long-term strategic portfolio planning. Key Highlights: Income & Upside Currently 7 of 8 units are rented with strong, stable tenancies. One vacancy provides immediate upside. Rare Dual-Title Ownership Separate legal parcels allow for future individual refinancing flexibility. Located in the heart of downtown Toronto, steps from TTC routes, streetcars, and minutes to subway stations. The future Ontario Line will further boost connectivity and long-term value. Laneway Parking for 4 Cars A rare and valuable amenity in a high-demand urban rental market. Potential Laneway House Additional density and rental upside possible (buyer to verify). Heritage Designated Offers architectural charm and long-term tenant appeal in a rapidly evolving neighbourhood. High Walk/Bike/Transit Scores Surrounded by parks, shops, schools, hospitals, and cultural institutions. A well-located, low-turnover, and character-rich investment in one of Toronto's most resilient rental pockets. A strong addition to any portfolio with immediate income and long-term growth potential. Existing tenants to be assumed. Vacant possession not available. (id:60365)
105 - 107 Pembroke Street
Toronto, Ontario
6.2% cap rate! Rare 8-Plex Investment Opportunity Garden District, Downtown Toronto An exceptional opportunity to acquire two side-by-side fourplexes on separate legal titles in Toronto's dynamic Garden District. This income-generating 8-unit asset offers rare flexibility for long-term strategic portfolio planning. Key Highlights: Income & Upside Currently 7 of 8 units are rented with strong, stable tenancies. One vacancy provides immediate upside. Rare Dual-Title Ownership Separate legal parcels allow for future individual refinancing flexibility. Located in the heart of downtown Toronto, steps from TTC routes, streetcars, and minutes to subway stations. The future Ontario Line will further boost connectivity and long-term value. Laneway Parking for 4 Cars A rare and valuable amenity in a high-demand urban rental market. Potential Laneway House Additional density and rental upside possible (buyer to verify). Heritage Designated Offers architectural charm and long-term tenant appeal in a rapidly evolving neighbourhood. High Walk/Bike/Transit Scores Surrounded by parks, shops, schools, hospitals, and cultural institutions. A well-located, low-turnover, and character-rich investment in one of Toronto's most resilient rental pockets. A strong addition to any portfolio with immediate income and long-term growth potential. Existing tenants to be assumed. Vacant possession not available. (id:60365)
101 Peter Street
Toronto, Ontario
Parking Spot For Lease- Must Be A Current Resident At 101 Peter And Able To Provide Proof Of Residency. Close to Elevator in P1. (id:60365)
500 Queens Quay W
Toronto, Ontario
parking Space For Lease - Must Be A Current Resident At 500 Queens Quay And Able To Provide Proof Of Residency. P1 parking close to elevator. (id:60365)
328 Hillcrest Avenue E
Toronto, Ontario
Large 3+1 Bedrm Bungalow W Marble Fireplace In Living Room,Ceiling Mouldings*Rare Master 3-Pc Ensuite*Huge Bright Eat-In Kitchen*Formal Dining*Main Floor 4-Pc Bath* Sep. Side Entrance To Mostly Finished Basement With 4th Bedroom,Huge Rec Room With Stone Fireplace,Panelled Walls & Above Grade Windows & Another 3-Pc Bath*Lots Of Storage & Potential For A 2nd Kitchen And 5th Bedroom! (id:60365)













