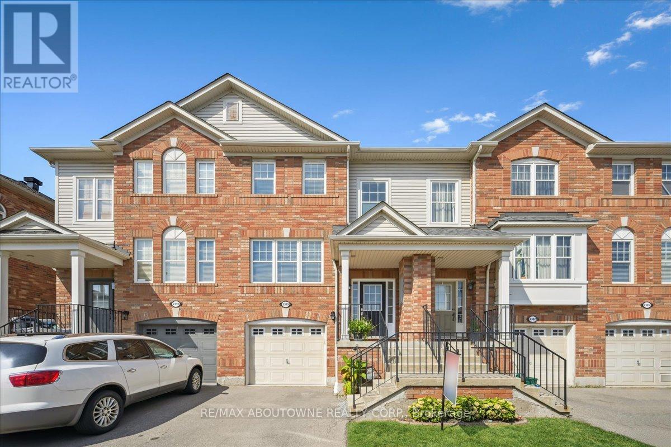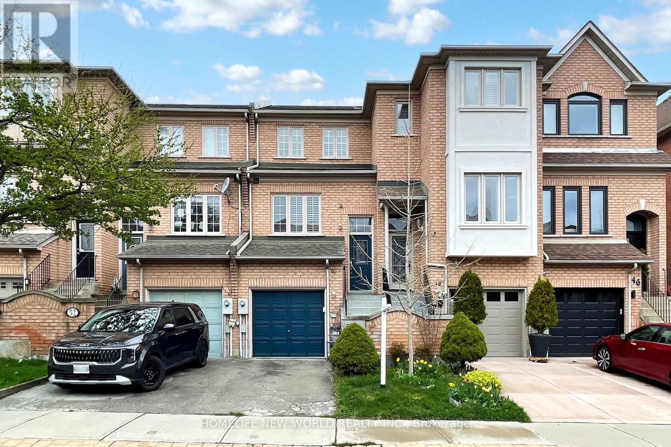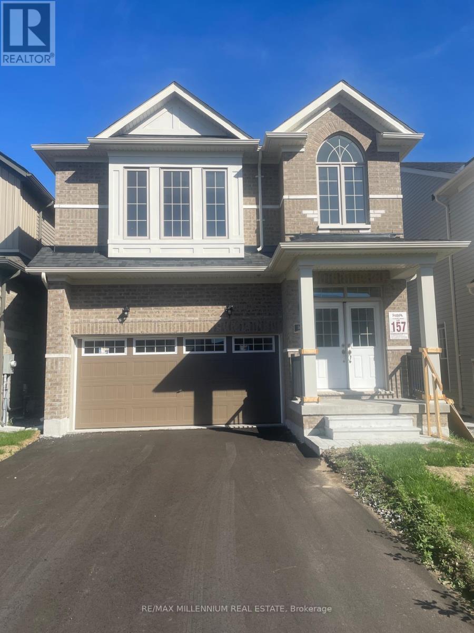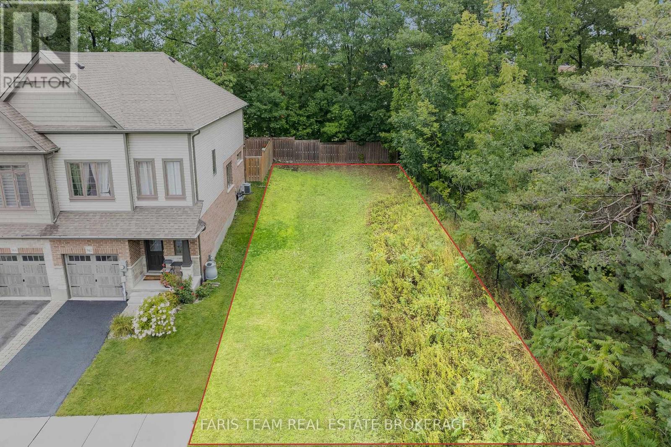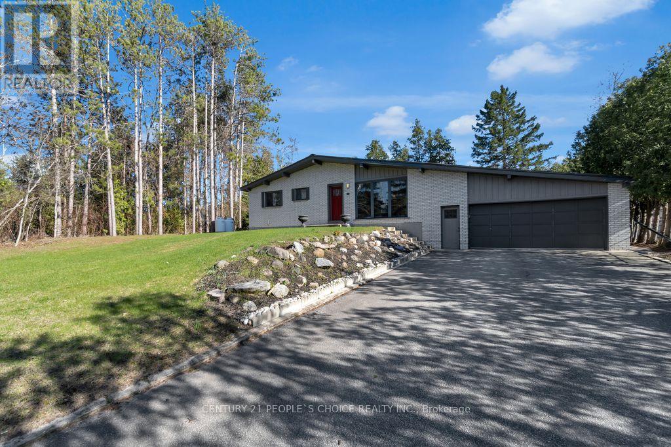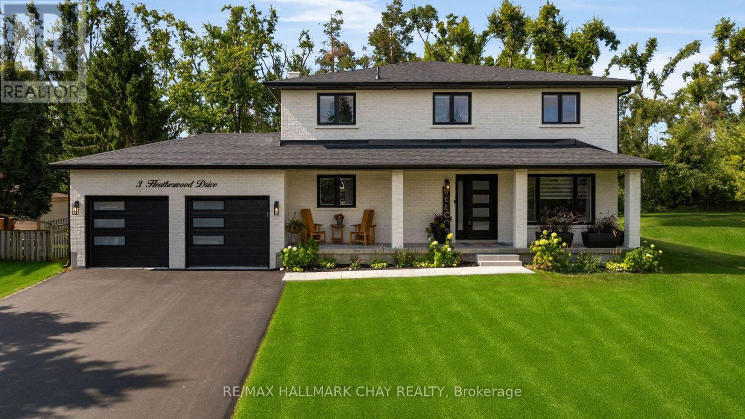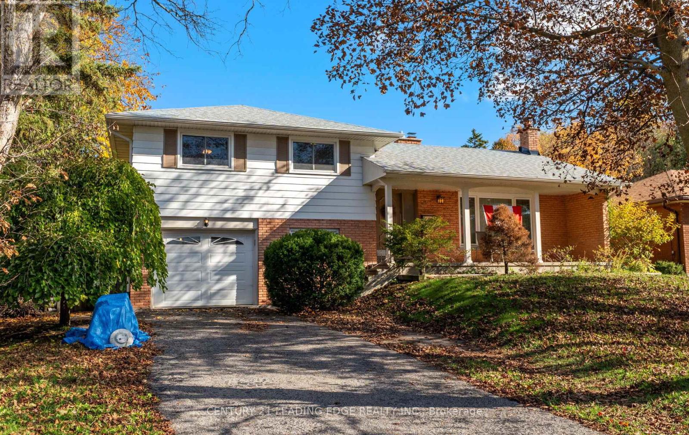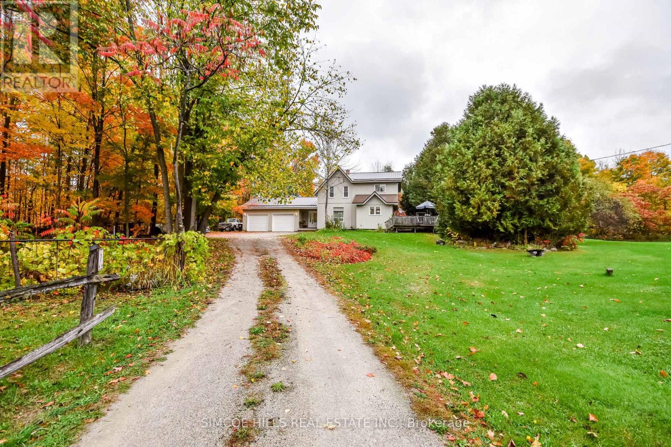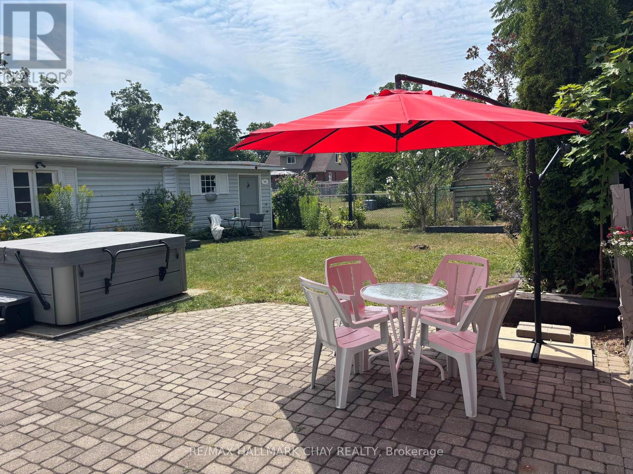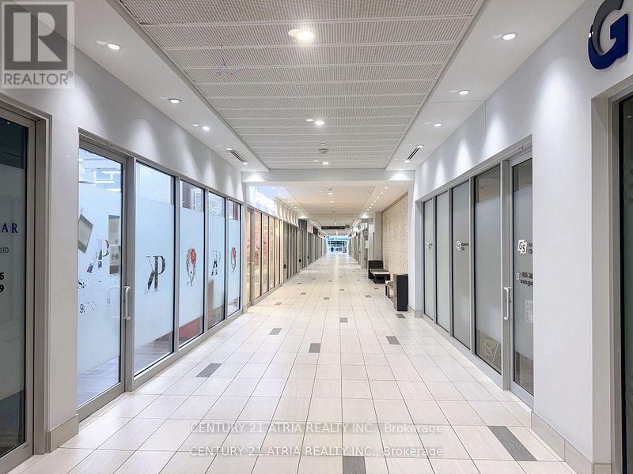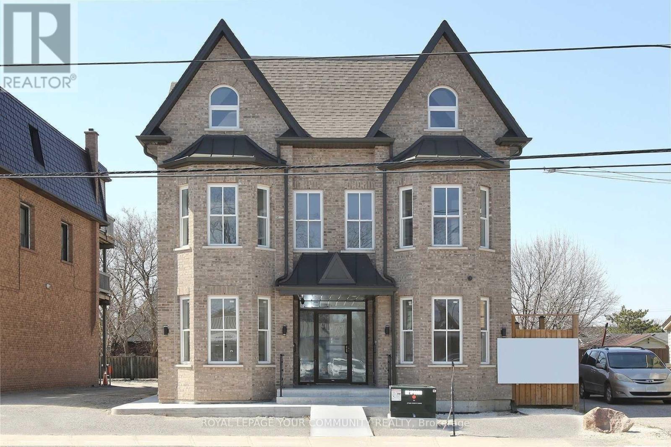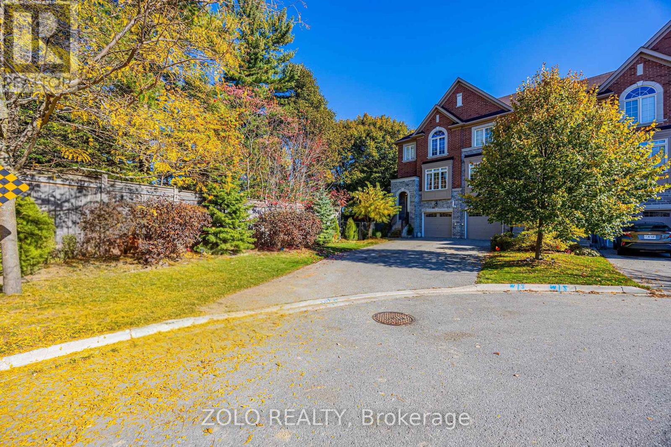2389 Coho Way
Oakville, Ontario
Discover this spacious 3-bedroom townhouse located in the highly sought-after Westmount neighborhood. The main floor boasts a spacious open-concept design, seamlessly combining the living and dining areas perfect for entertaining guests or enjoying family time. The bright and functional eat-in kitchen features a convenient breakfast bar and flows into a cozy family room. Upstairs, you'll find a generously sized primary bedroom complete with a private 4-piece ensuite and a walk-in closet. Two additional well-appointed bedrooms and another full 4-piece bathroom provide ample space for a growing family. The fully finished lower level includes a versatile recreation room with a walk-out to the backyard, offering additional living space for a home office, gym, or playroom. This level also includes a laundry area and direct access to the attached garage for added convenience. Located close to all essential amenities including high ranking schools, parks, shopping, public transit and Bronte GO, major highways, the hospital, and even your favorite coffee stop at Starbucks this home offers the perfect blend of comfort, style, and convenience. Additional Features: freshly painted, new roof (2024), Washer, Dryer & Dishwasher (2024) this is a must see!!! (id:60365)
50 Bluewater Court
Toronto, Ontario
Welcome to 50 Bluewater Drive Stunning Fully Renovated Freehold Townhome In Highly Sought-After Harbourview Village! The whole townhouse was recently renovated with new flooring, popcorn ceiling removed, new pot lights in family room. Upstairs, two spacious bedrooms with enough space closets in the primary bedroom and a private 3 piece ensuite. The finished basement provides extra living space, ideal as a family room or home office, laundry area, and direct garage access. Step outside to a private backyard. Steps To Humber Bay Shores, Waterfront Trails, Parks, And Lit Tennis Courts. 24 Hr TTC, A Short Walk To Go Transit. Minutes To The Gardiner, QEW, 427. Private Drive W/Built-In Garage. Quiet Street, Lots Of Visitor Parking. Convenient Access To Downtown And Airports. (id:60365)
16 Tamworth Terrace
Barrie, Ontario
Introducing this spacious detached home! This meticulously designed 4 beds house spans 2300+ square feet, seamlessly blending functionality with sophistication. Nestled in the heart of Barrie, it offers a highly walkable lifestyle. The unit features an inviting Open-Concept layout bathed inNatural Light, accentuated by exquisite finishes. Spacious Living room, Dining Area and Kitchen on main floor with 4 Bedrooms along with Master bedroom with walking closet and 4pc ensuite. This Move-in Ready gem awaits your presence! (id:60365)
940 Cook Drive
Midland, Ontario
Top 5 Reasons You Will Love This Property: 1) Smart long-term investment with excellent potential for growth and value appreciation 2) Perfectly situated in a desirable in-town location, offering both convenience and accessibility 3) Affordable opportunity to enter the market or expand your portfolio without compromise 4) Ideally positioned near existing developments, with future growth and development possibilities just steps away 5) Close to essential town services, providing the perfect balance of practicality and peace of mind. (id:60365)
71 Bay Sands Drive
Wasaga Beach, Ontario
Welcome To 71 Bay Sands Drive! 3 Bedrooms Detached Raised Bungalow fully renovated from top to bottom with finished one bedroom walk out new basement apartment situated on 100 by 150 feet wide lot offers four washrooms ,This Beautifully Finished Home has A Massive Yard And plenty of Parking. It Is An Ideal Home For Investors or Families And Those Who Enjoy Entertaining. The Open Concept Living Space Opens Up To A huge Deck And Lush Green Space. Only Minutes To Beach 6, And Around The Corner From Amenities And New Community Developments. Recent Upgrades Include: Steel Roof And A/C Installation (2021), New Hot Water Tank, Furnace, Septic System And Complete Renovation (2018). Newly finished basement apartment, two washrooms, The Property Also Features A Geothermal System That Awaits Your Use. Don't Miss Out On This Incredible Opportunity, lot more to mention ***come to see by your self*** wont stay long in market***act now*** (id:60365)
3 Heatherwood Drive
Springwater, Ontario
PRESENTING 3 Heatherwood Drive in Springwater's sought after Midhurst community of custom homes, offerings family-centric old-school charm. The curb appeal of this home starts from the moment you drive through this established neighbourhood with mature trees, where each home is unique. With over 2400 sq.ft. of functional living space and an open main level floor plan - this fully remodelled home offers a perfect blend of style, form and design. Tasteful neutral decor with contemporary finishes throughout incorporating extras like top-to-bottom oak staircase, hardwood flooring, feature walls, gas fireplace, walk-in pantry with custom storage, beverage station, study nook. Custom upgraded Chef's kitchen - truly the heart of this home - has been renovated to today's modern standards with an oversized island for serving/prep work, exceptional stainless steel appliance package with gas range, s/s range hood, farmhouse-style sink, quartz countertops, plenty of cabinets for storage, as well as a separate butler's pantry (built-in microwave) for even more storage space! Open concept from the kitchen to the living/dining rooms allows for effortless family connection and entertaining. You will appreciate the natural light throughout the main level from the large wrap around window package. Convenience of main floor office, 2pc guest bathroom, laundry with access to double car garage. Private upper level presents a large primary bedroom + oversized walk in closet with organizers + stunning 5pc ensuite (dual sink vanity, free-standing soaking tub, separate glass walled shower, as well as 3 comfortable bedrooms for family/guests, renovated main bath. Extend your living space outdoors into the large backyard of this premium lot - for family play time, outdoor games, room for four-legged friends to frolic. This property easily meets the needs of a busy household - even a home-based business (with ample parking for vehicles, RVs) - with plenty of room for everyone's comfort! (id:60365)
45 Bayview Drive
Barrie, Ontario
Fantastic opportunity in Barrie's sought-after east end! This large 66' x 150' corner lot offers excellent potential to build a Garden Suite, creating an additional income-generating unit or a comfortable multi-generational living space (buyer to verify zoning/permits with the City of Barrie). Whether for investment or personal use, this property offers exceptional long-term value. Beautifully maintained 3-bedroom side-split located in a quiet, family-oriented neighbourhood. Surrounded by mature trees and lush gardens, this home blends modern updates with timeless charm. The interior features a contemporary kitchen with quartz countertops and modern cabinetry, laminate flooring, and updated 4-piece and 3-piece bathrooms. Enjoy a cozy living room with a wood-burning fireplace and stone mantle, plus a bright lower level with convenient garage access and a walkout to the backyard. The finished basement includes a warm and inviting family room with a wood stove-perfect for movie nights or playtime-and a second full bathroom. Meticulously maintained and truly move-in ready, with key updates including major renovations. Ideally located within walking distance to the GO Station, Lake Simcoe, and parks, with quick access to Hwy 400. A must-see home offering comfort, convenience, and excellent future potential! (id:60365)
2693 Wainman Line
Severn, Ontario
Discover the charm of peaceful country living in this beautifully maintained home, perfectly situated on a private 4.62-acre lot , this character-filled 4-bedroom, 1.5-bath home offers 1,958 sq. ft. of inviting living space that blends classic features with modern upgrades. Recent improvements include a metal roof (2020), an owned propane furnace (2013), and numerous updated windows throughout. Convenience is a highlight, with second-floor laundry and an extended double garage (2020) complete with a rear workshop and direct access to the main entry. Enjoy the tranquility of rural life while staying just minutes from all of Orillia's amenities. A fantastic opportunity for those seeking extra space, privacy, and timeless country charm. (id:60365)
50 Newton Street
Barrie, Ontario
Welcome to this charming detached 3-bedroom home offering comfort, convenience, and a fantastic lifestyle opportunity. With approximately 1,300 sq. ft. of living space, this cozy residence has been thoughtfully updated, making it an ideal choice for first-time buyers, professional couples, or young families. Inside, you'll find new flooring on the main level, and a beautifully renovated bathroom - adding a fresh, modern touch to the homes inviting atmosphere. The layout provides a comfortable flow, with plenty of natural light throughout. Outdoors, the large private yard offers endless potential for gardening, entertaining, or simply enjoying peaceful moments in your own green space. Don't forget the playhouse for the kids! One of the standout features of this property is the oversized garage, equipped with separate electrical, a dream for hobbyists, mechanics, or those needing extra workspace, while still having enough space to park your car inside. Location is everything, and this home doesn't disappoint. Families will appreciate the proximity to both elementary and high schools, while outdoor enthusiasts can take advantage of nearby parks and trails. Commuters will love the easy access to Hwy 400 and public transit, and the home is also conveniently close to Georgian College and Royal Victoria Hospital - perfect for students, staff, or healthcare professionals. Blending comfort, practicality, and a fantastic location, this property truly has it all. Don't miss your chance to call this warm and welcoming home your own! (id:60365)
256 - 7777 Weston Road
Vaughan, Ontario
Price to sell! A rare opportunity to own a beautifully finished commercial unit in the heart of Vaughan, one of the GTA's fastest-growing community, located in the highly desirable Centro Square- a mixed use development surrounded by residential towers, offices, restaurants and major retails .Steps to the new subway station and minutes from Highway 400, Highway 7, and Highway 407. Close to Home Depot, Best Buy, and Costco. The unit features high-quality finishes, modern design, multiple rooms, and a welcoming layout suitable for a wide range of commercial uses. Perfect for medical, beauty, wellness, office, retail, professional services, or showroom use. Save on build-out costs-this space is already professionally designed and maintained in excellent condition. Ideal for an end user looking for a premium location or for an investor seeking a high-demand leasable unit. Whether you're looking for a strong investment property or the perfect space to operate your business in a thriving Vaughan location, this commercial unit offers exceptional value. Buy this commercial unit and operate your business with total freedom-no landlord, no rent, and full control of your space. Don't miss out on this high-potential opportunity! (id:60365)
2b - 352 Main Street N
Markham, Ontario
Markham village, near shopping mall, Go Station, Restaurants &shops. Quite Residential neighborhood. Spacious One bedroom Apartment with Five appliances, Ensuite laundry. open concept kitchen, with quartz countertops& S/S Appliances, pot lighting. Tenant Pays For hydro. (id:60365)
235 Appleton Court
Newmarket, Ontario
Beautiful freehold end-unit townhouse located on a quiet court in the heart of Newmarket. This bright 3-bedroom home offers a practical layout, modern touches, and an exceptional lot size.The second floor features two spacious bedrooms, each with its own ensuite bathroom and walk-in closet, smooth 9' ceilings, and upper-level laundry. The kitchen has been upgraded and includes brand-new stainless steel fridge and dishwasher (both with warranty). The main and upper levels feature hardwood flooring, adding a clean and warm look throughout.The bright walk-out basement includes a bedroom and bathroom with direct access to the beautiful backyard, surrounded by mature trees. Large windows fill the home with natural light and provide peaceful views of nature, creating a comfortable and inviting living space.This property sits on a rare 4,865 sq ft lot, more than double the size of most other townhouses on the same court. The large, landscaped yard is perfect for BBQs, family gatherings, or enjoying the outdoors in privacy. The extra land (side yard) may also offer potential for a future extension, a second suite, or recreational uses such as a swimming pool, subject to city approval and permits.A wonderful opportunity to own a bright end-unit townhouse on an oversized lot in one of Newmarket's desirable neighbourhoods. (id:60365)

