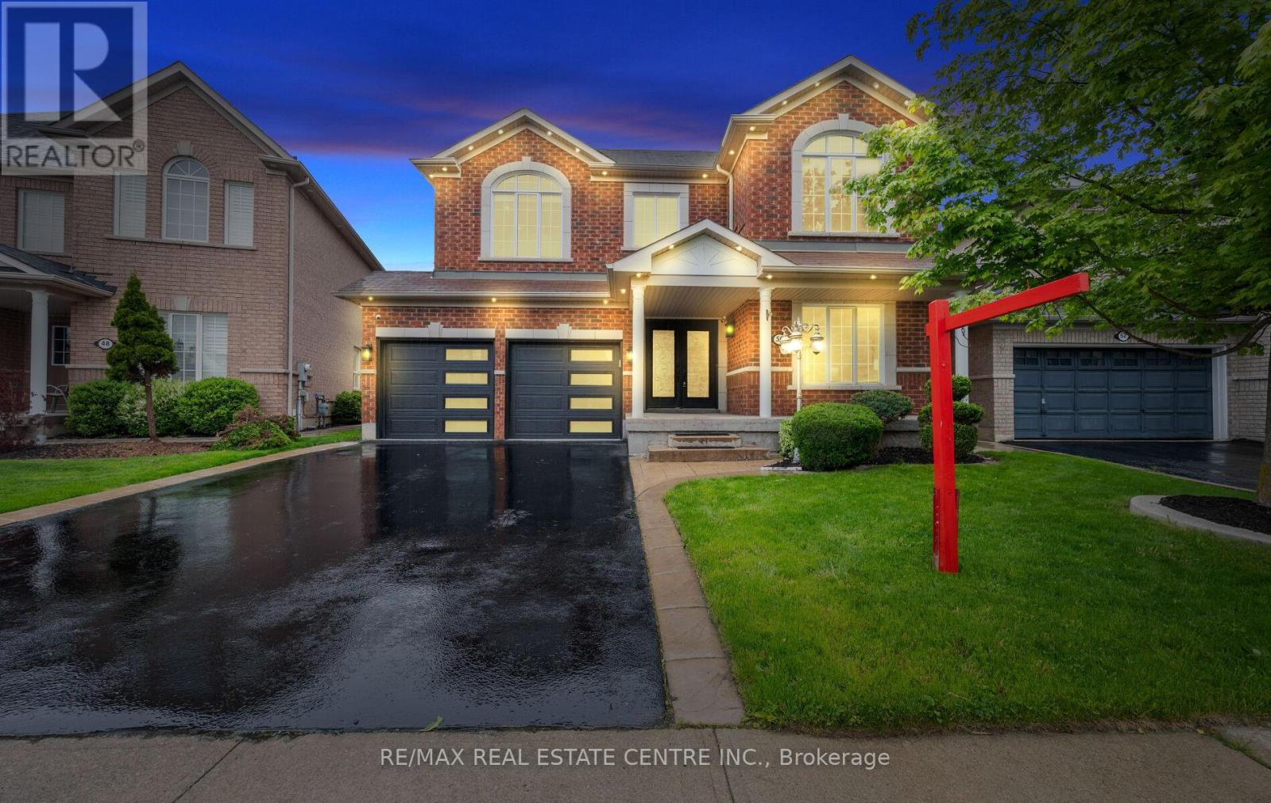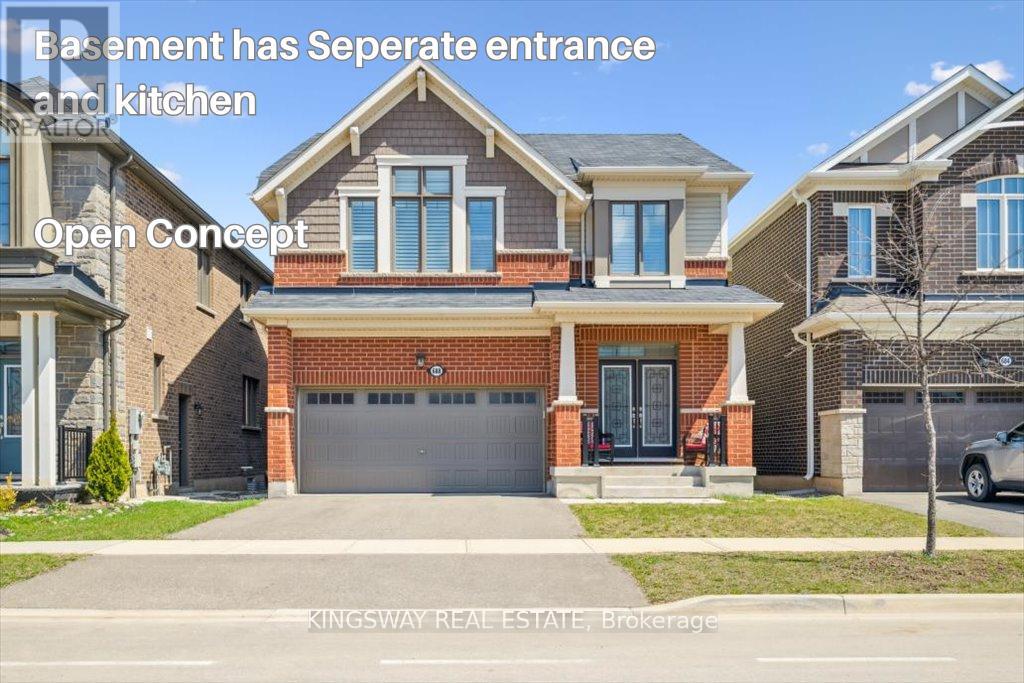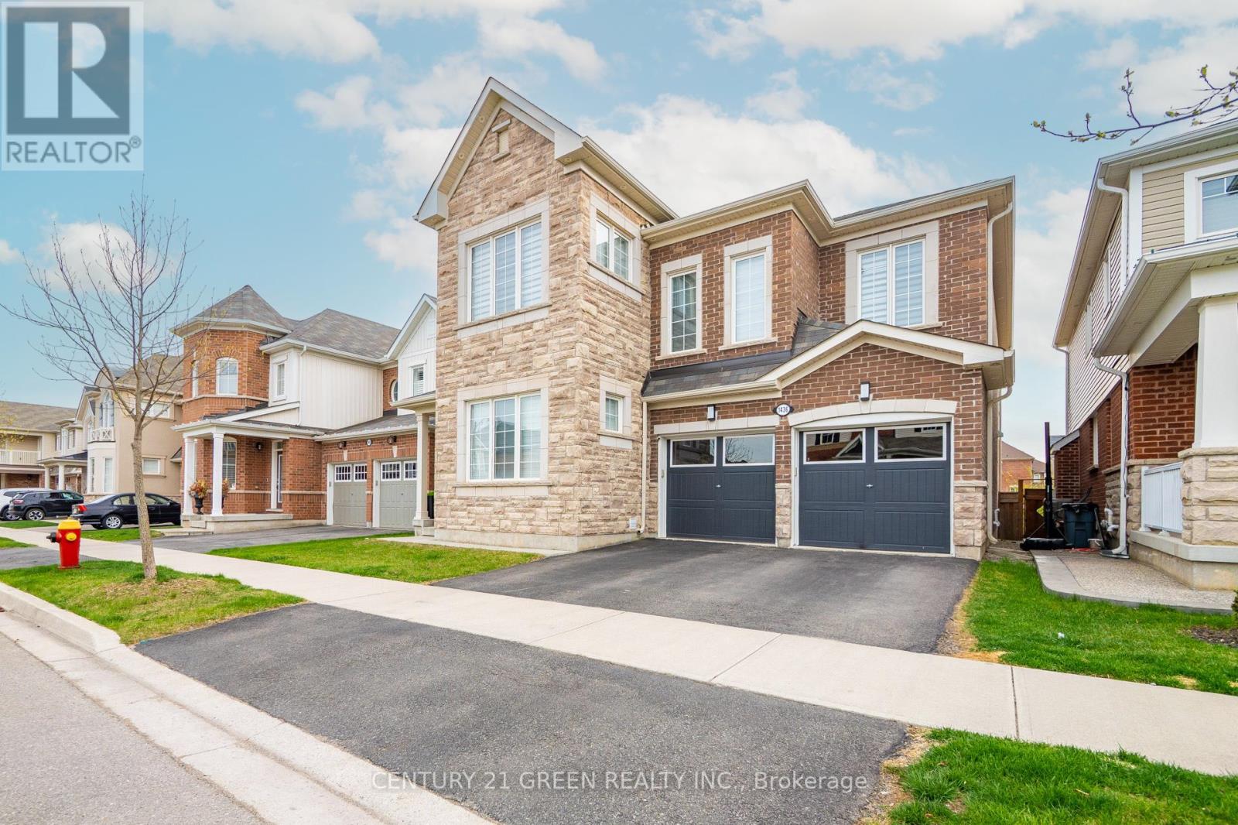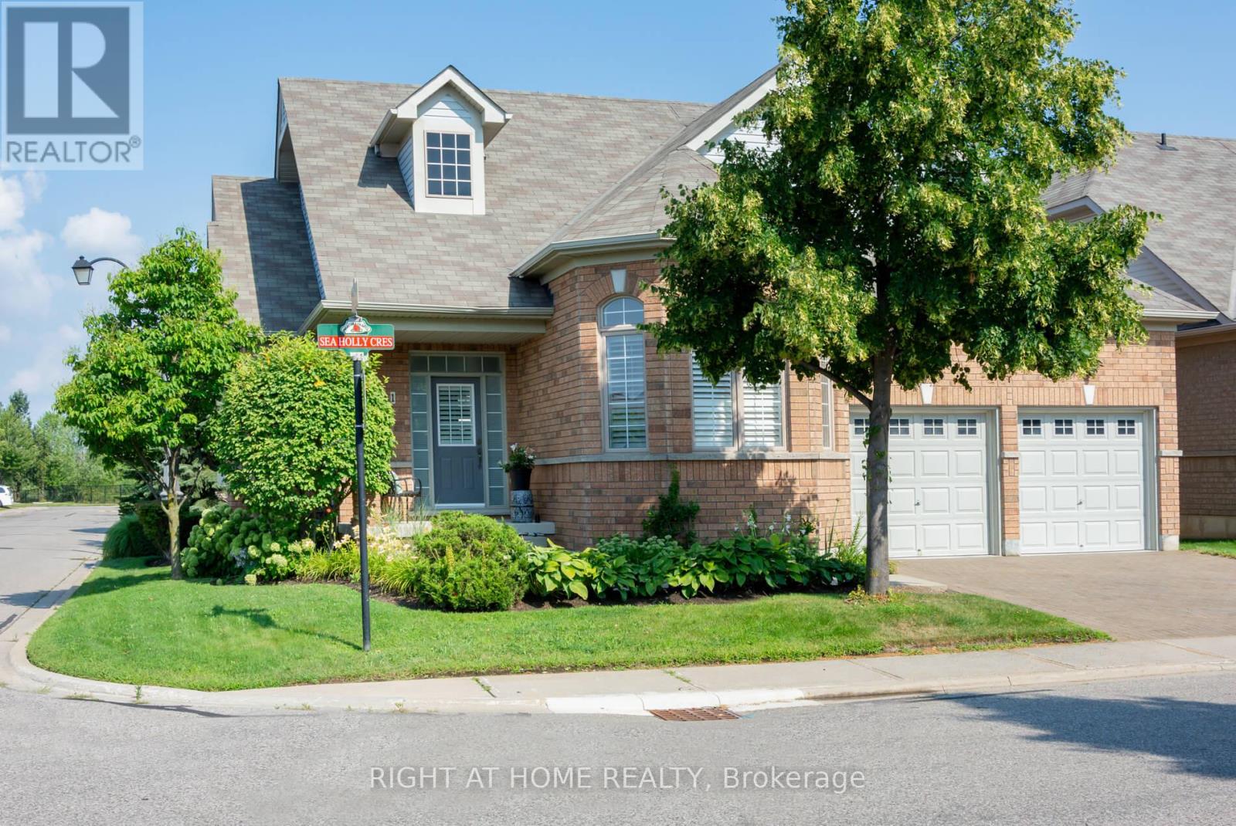2436 Felhaber Crescent
Oakville, Ontario
Don't Miss Out This Beautiful 4 Lrge Bdrms Semi-Detached To Settle Your Family In Prestigious Joshua Creek W/Amazing Neighbours. Open-Concept Main Floor W/9Ft Ceilings & Cathedral Foyer. Direct Garage Access Thru Main Flr Laundry. Spacious Formal Dining, Sun-Filled Eat-In Kitchen, Cozy Family Room W/Gas Fireplace & Walk-Out To Private Backyard. Primary Bdrm Features Large W/I Closet, 4Pc Ensuite W/Soaker Tub & Separate Shower. Steps To Parks, Trails, Shopping, Transit & Hwy. Top Notch School District! You Will Fall In Love With This Home! (id:60365)
548 Terrace Way
Oakville, Ontario
Sophisticated 4+1 bedroom, 3.5 bath freehold townhome by Rosehaven Homes, nestled in a prestigious North Oakville pocket. Tailored for today's lifestyle, the main floor showcases soaring 9-foot ceilings, wide-plank engineered hardwood, and an airy living space. The welcoming family room offers a coffered ceiling and a warm gas fireplace perfect for relaxing evenings. A well-planned laundry area provides inside entry to the garage for everyday convenience. The chef's kitchen is equipped with a pantry, raised breakfast bar, and stainless steel appliances, seamlessly connecting to the dining area with French door access to the deck ideal for enjoying a quiet morning coffee. Upstairs, the primary retreat impresses with a 9-foot coffered ceiling, walk-in closet, and a spa-like five-piece ensuite featuring double vanities and a deep soaker tub. Three additional bedrooms share a bright four-piece main bath. The professionally finished lower level adds valuable living space, complete with a recreation room, gym, laminate flooring, and a fifth bedroom with ensuite privilege to a sleek three-piece bathroom. Ample storage keeps everything neatly organized. Enhanced by thoughtful upgrades, the home boasts oversized windows, California shutters, upgraded trim and doors, in-ceiling speakers, oak staircases, exterior coach lights, and a rough-in for an EV charging unit. Located in a vibrant, family-oriented community, there are steps from Kings Christian Collegiate and minutes from Sixteen Mile Sports Complex, trails, parks, excellent schools, shopping, dining, the hospital, and key commuter routes. This home delivers both elegance and practicality in one remarkable package. **Virtually staged pictures** (id:60365)
188 Foxbar Road
Burlington, Ontario
Must see home Alert! Seize this rare opportunity and enjoy this gorgeous split level detached home located in a bright tree lined neighbourhood. Situated on a quiet street and sidewalk free, this lot is one of the biggest in the highly sought-after Elizabeth Gardens area of South East Burlington. Step outside to enjoy a fully fenced, spacious backyard with mature trees and endless possibilities.Enjoy the convenience of nearby parks, top-rated schools, shopping, and restaurants, all within walking distance to the lake. Plus, quick access to major highways and GO Transit makes commuting a breeze.Walk to the lake to enjoy festivals and lakefront trails. Parking for 5 cars as well. Brand new appliances make moving in easy. This is an amazing opportunity to own a home with one of the best locations in the city! (id:60365)
299 Blackthorn Avenue
Toronto, Ontario
Begin at Blackthorn! First timers! Skip the condo and RUN to this semi-detached home that you can love and stay for years to come. A fully renovated & reimagined home inside and out, with an enclosed mudroom (for your shoes, coats and (future) stroller), new floors, a modern bathroom and a dual toned kitchen with a large island. A private backyard of your dreams, fitted with an outdoor kitchen, patio and plenty of space to stretch. Absolutely not a condo - no fees AND a basement for extra storage, laundry and a bonus office/rec/spare bedroom. ***** And the best part: it's placed in the west-end's best & most gate-kept neighbourhood that you've been wishing for. Weston-Pellam Park is the wonderful tight-knit and welcoming community with access to every convenience walkable to incredible coffee shops, restaurants, and just a short jaunt to Stockyards, many big box & boutique grocery stores, the St Clair streetcar/Keele TTC subway station and the Junction strip. ***** 299 Blackthorn is great on paper and even better in person. Come get it! (id:60365)
281 Mcgill Street
Mississauga, Ontario
This exquisite, fully renovated home offers over 3,000 sq. ft. of living space and is situated on a serene, child-friendly street. The renovated kitchen features sleek stainless steel appliances, while hardwood floors flow seamlessly throughout both the main and upper levels. The basement is a perfect retreat with a large recreation room, ELECTRIC FIREPLACE, 3-piecebath, and an additional bonus room that can serve as a bedroom, office, or gym. Step outside toa professionally landscaped front and backyard, complete with an irrigation system for easy maintenance. The backyard oasis includes decks, Stone Firepit, and interlocks, creating the perfect space for relaxation or entertaining. With no expense spared, this home offers luxury, comfort, and convenience in every corner. (id:60365)
3111 Cantelon Crescent
Mississauga, Ontario
Welcome to 3111 Cantelon Crescent, a beautifully maintained detached 3-bedroom, 3-bathroom home perfectly positioned on a quiet, family-friendly street in one of Mississauga's most sought-after neighbourhoods. Just steps from Millers Grove Park with lush trails right behind, this home offers a lifestyle that blends nature, comfort, and convenience. From the moment you step inside, youll appreciate the bright and inviting foyer that opens to a spacious living and dining area. Warm bamboo hardwood floors flow seamlessly across the main level, while the large bay window allows natural light to pour in, creating an airy, welcoming atmosphere. The oversized kitchen is a true highlight featuring rich granite countertops, stainless steel appliances, a gas stove, abundant cabinetry, and expansive counter space. Whether you're preparing weeknight dinners or hosting family gatherings, this kitchen delivers both style and function. Upstairs, youll find three generously sized, carpet-free bedrooms, each with large windows and ample closet space. The primary suite is your personal retreat, complete with a walk-in closet and a private ensuite bathroom for ultimate comfort. The additional bedrooms are ideal for kids, guests, or a home office. The fully finished basement extends your living space with a large recreation room perfect for a home theatre, gym, playroom, or hobby area. Step outside to the fully fenced backyard, offering privacy, deck and endless possibilities for gardening, entertaining, or relaxing under the sun. Located close to top-rated schools, parks, Meadowvale Town Centre, GO Station, public transit, and major highways, this home has it all. Dont miss your chance to own this rare Meadowvale gem just move in and start making memories! (id:60365)
50 Amboise Crescent
Brampton, Ontario
*View Virtual Tour* Absolutely Spectacular Fully Renovated From Top to Bottom Detached Home With A Finished **Legal Basement Apartment** On Child Safe Crescent Comes With Over 150K In Upgrades Situated On A Extra Wide Premium Lot! This Home Features: 3 Full Bathrooms On 2ndFloor | All Bathrooms Have Been Renovated | Grand Dbl/Dr Entry Which Leads Into Huge Foyer |Oak Stairs | 24X12 Upgraded Subway Style Tiles | $$$ Spent On Renovations $$$ | New Modern Gourmet Large Kitchen With Quartz Counters And Extra Long Cabinets, S/S Appliances, Valance Lighting | Pot Lights | Crown Moulding | Wainscotting | Quartz Thru Out | Upgraded Baseboards And Mouldings | 9 Ft Ceilings, | All Brick Elevation | Oak Hardwood Flooring | Upgraded Pillars| Oak Stairs With Iron Wrought Railings | Finished Basement Apartment With Separate Entrance |2 Laundries | Newer Furnace & Central Air Condition Unit | Entrance From Garage To Home. The List Goes On...Do Not Miss This Gem.. (id:60365)
550 Eliza Crescent
Burlington, Ontario
Excellent opportunity to own your home, in a quiet family friendly neighbourhood! This well maintained townhome is perfect for a new family just starting out, or for those looking to downsize with out condo fees! Conveniently located close to schools, .shopping, transit, parks and highways, with 1.5 car garage and shed in the backyard, there is lots of room for storage. New Furnace (2025). (id:60365)
688 Kennedy Circle W
Milton, Ontario
Modern Detached Home with Income Potential in Prime Milton!Welcome to this stunning, under 5-year-old detached home nestled in one of Miltons most desirable communities. Boasting 9 ft ceilings, engineered hardwood floors, California shutters, and an open-concept layout, this home is designed with both style and function in mind.The large, modern kitchen features sleek quartz countertops, a generous island, and plenty of space for entertaining. Upstairs offers 4 spacious bedrooms, perfect for growing families, all set in a highly-rated school district.The finished basement with a separate entrance includes 2 bedrooms, a full kitchen, and great potential for an in-law suite or rental income. Conveniently located near shopping, restaurants, parks, and all major amenities this is a rare opportunity to own a turn-key home with added value. (id:60365)
1436 Connaught Terrace
Milton, Ontario
This Magnificent Carpet Free Home Comes With Luxurious Upgrades and Finishes Backing Onto a Ravine Lot. 9 Ft Ceiling on Main Floor. 9 Ft Ceiling on 2nd Floor With 8 Ft Doors. A Stunning Home With Over 4600 Sq. Ft Of Living Space. 3133 Square Feet Above Grade Mattamy Elmira Model in a Fantastic Ford Community On a Premium 43' Lot. A Top of the Line Custom Kitchen You Will Fall in Love Which comes with Quartz Waterfall Island, Quartz Backsplash and Porcelain Floor. Meticulously Designed W/High-End Upgrades. Main Floor Offers Modern And Nicely Upgraded Huge Principal Rooms With Crown Moldings and Waffle Ceiling. 4 Big Bedrooms, 3 Full Washrooms, And an Incredible Loft for Entertainment. Professionally Finished Basement With 2 Large Bedrooms With Separate Kitchen, Separate Laundry Room and Full Washroom. Perfect For In-Law Suite or Large Family. Pot Lights Through Out. Lots of Upgrades. This is an Absolute Beauty. Don't Miss Out!! (id:60365)
308 - 1535 Lakeshore Road E
Mississauga, Ontario
The Condo That Went to House School and Graduated With Honours. Majoring in "flow like a house" and minoring in interior design, it boasts the building's largest layout, a 3-bedroom + den that could double as a 4th bedroom without breaking a sweat. With its size and natural flow, it's easy to forget you're in a condo and not a house. The heart of the home is a gorgeous, open-concept kitchen with a massive granite island, ample cupboards, and smart conveniences that make cooking and storage a breeze. The dining and living areas flow perfectly for hosting, while two beautifully updated bathrooms bring fresh, modern style with quality finishes. The primary suite overlooks lush green space and the Etobicoke Creek, offering a peaceful, private view that's truly rare in a condo. Step outside and you're surrounded by parkland and trails, making it easy to forget you're anywhere near the city, until you step out and find every convenience just minutes away. Marie Curtis Park and the beach are steps from your door, with running, walking, and biking trails all around, and the golf course next door. Farmers market Sundays at the historic Small Arms building and a wide assortment of building amenities keep life interesting; indoor pool, gym, sauna, billiards, party room, library, tennis, basketball, and squash courts. And when you do want the city, a 10-minute stroll to Long Branch GO gets you to Union Station in about 20 minutes. That's downtown in half an hour, coffee in hand, earbuds in, enjoying your favourite playlist, audiobook, or podcast. Heck, you could even get a head start on work, you keener. When you want a change of pace from downtown, Port Credit is just a 7-minute GO ride away, offering the intimate charm of cafes, bakeries, boutiques, and inviting restaurants. Quick highway access puts the QEW, 427, Gardiner, and 401 within easy reach. Bonus points - you're in Mississauga, so no double land transfer tax. (id:60365)
1 Sea Holly Crescent
Brampton, Ontario
Welcome to The Juliet Rose - a beautiful 2 Bedroom 2 Bathroom Bungaloft in Rosedale Village. This unique sought-after resort-style private gated Adult Lifestyle community offers everything you need to live an active or chill lifestyle. Snow shovelling & yard maintenance are all done for you! Once you enter the Village and make your way to this home, you will immediately notice the peaceful tranquility and beauty that surrounds you. Mature trees line the wide streets and well cared for mature gardens flank every home. You will go by the well manicured private 9-hole Executive golf course and then you arrive at this lovely home. This home sits nicely on a corner lot on a quiet crescent with homes backing on to the golf course. You are mere minutes to the golf course! Golf as much as you wish - you will not need to book tee time! When you step inside, you will love this lovingly maintained home. With no house on one side & the generous number of windows, there is an abundance of natural light. The 9ft ceilings, vaulted ceilings and open to above features enhance the airiness throughout. Newer windows, California shutters, gas fireplace, hardwood floors, decorative pillars, bay window, kitchen with extra tall cabinets, quality appliances, under cabinet & pot lights are some of the upgraded details. All the rooms are generously sized. Main floor private primary suite. Main floor laundry room with entry to double car garage. The open-to-below loft offers an extra flexible area for how you live - think library, office, yoga studio, music room or just a lounge. If you are looking for main floor living, this home will give you that plus a little extra space for your imagination! As for your social life, this walkable community offers you so many amenities to enjoy. Golf in your backyard. Outdoor courts for tennis, pickleball, shuffle board, bocce, lawn bowling. Clubhouse with indoor pool, gym, lounge, auditorium, library. Many social & activity clubs. Come See For Yourself! (id:60365)













