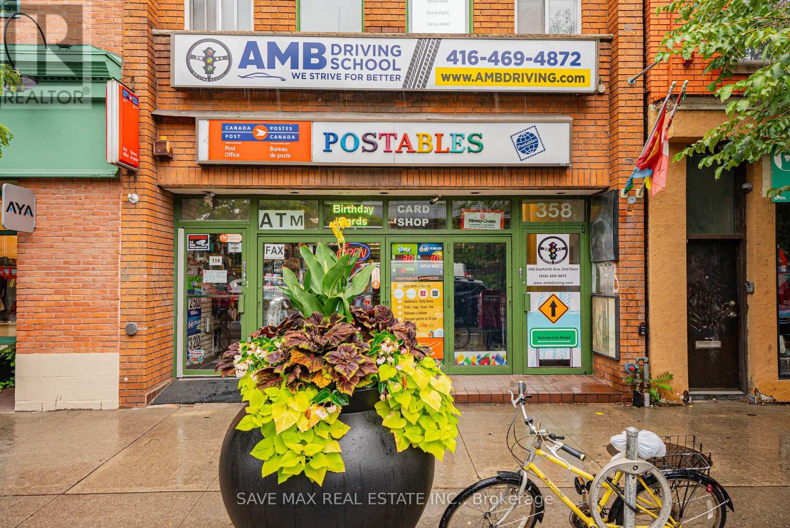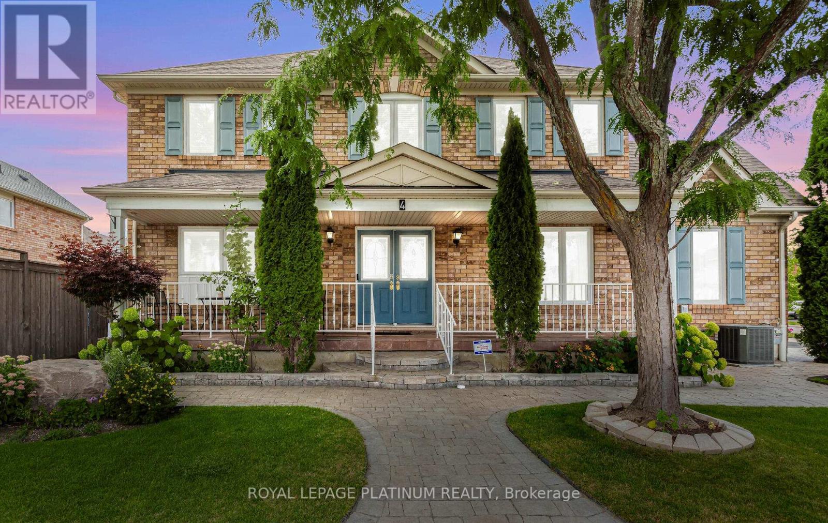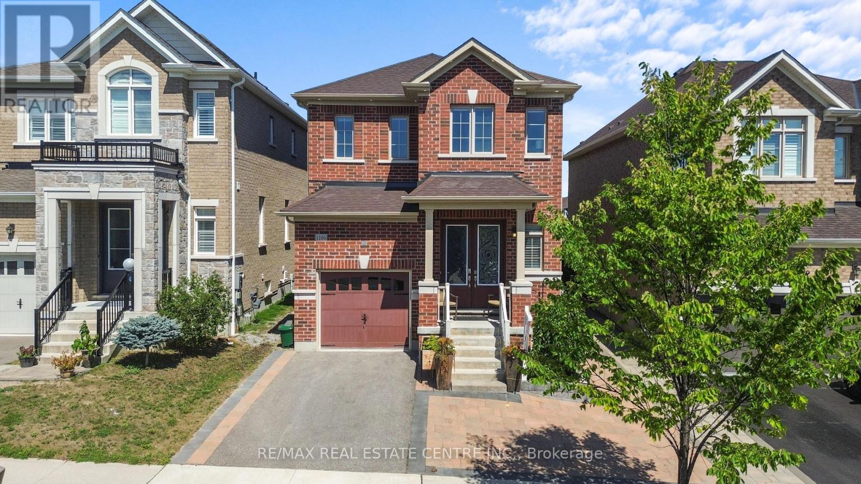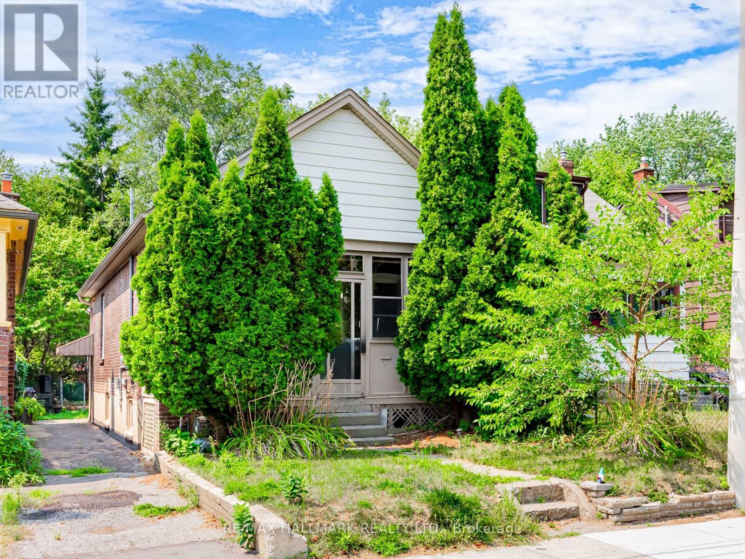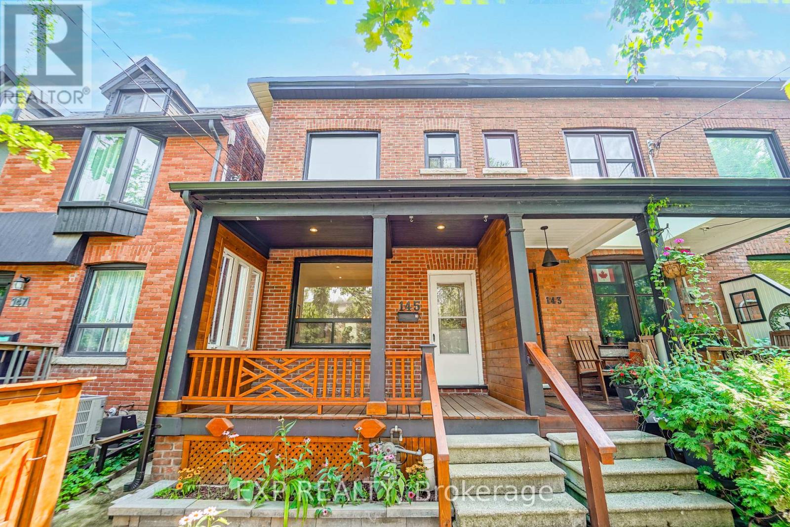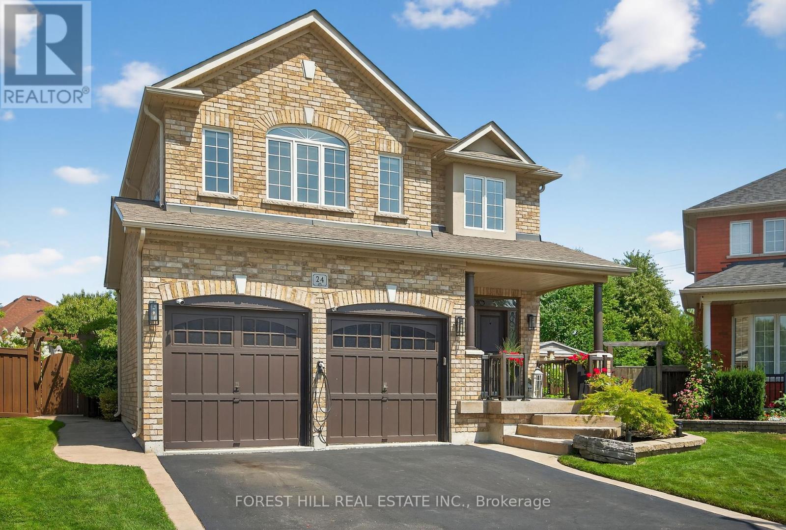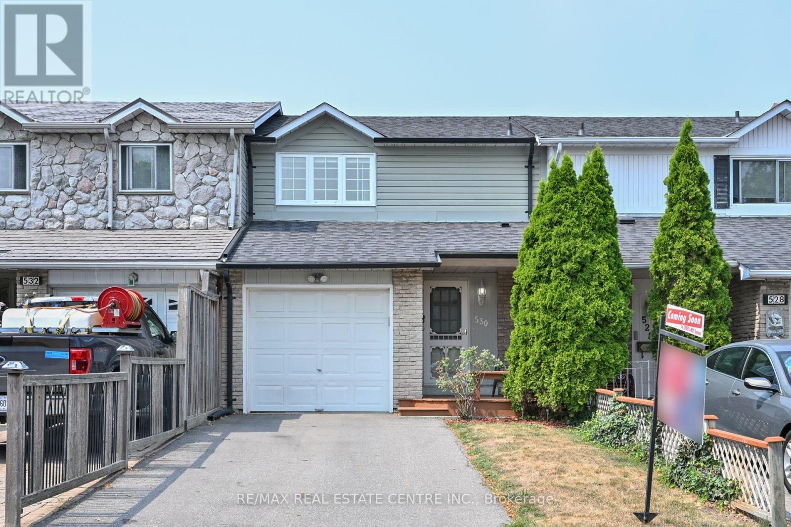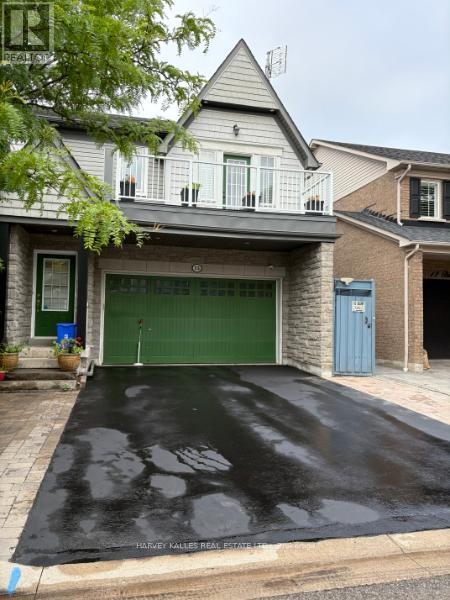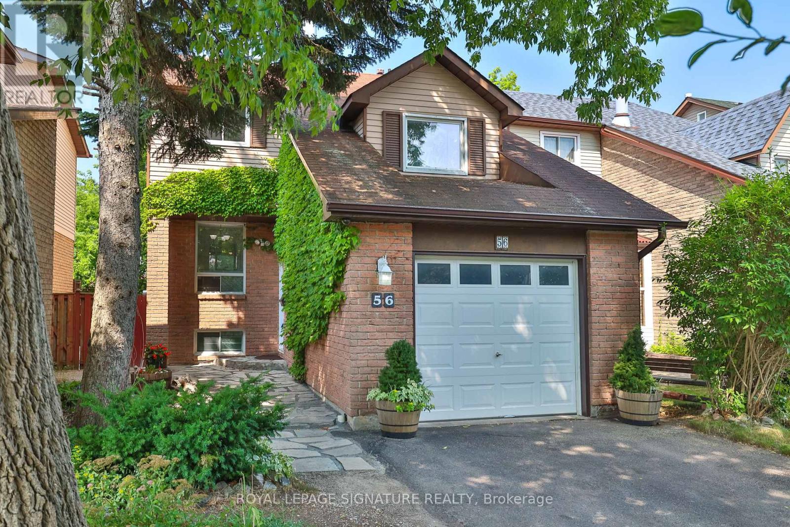1116 Church Street N
Ajax, Ontario
Stunning 3-Bedroom Townhome Just Minutes from Every Convenience! This beautifully designed home offers an open-concept layout with 9' ceilings and a spacious living area featuring a cozy gas fireplaceperfect for relaxing or entertaining. Upstairs, you'll find two full bathrooms for added comfort and convenience. A fantastic opportunity to call this warm and welcoming space your home! (id:60365)
358 Danforth Avenue
Toronto, Ontario
Located in the heart of vibrant Greektown, this long-standing business has been serving the community for decades. Excellent visibility, strong foot traffic, and multiple income streams make this a rare opportunity. Features include Canada Post outlet operating for over 30 years, exclusive greeting card agency, money transfer services, printing/scanning, stationery and office supplies, Pro Passport agent and ATM income. Variety store sales approx. $350K plus Canada Post sales of approx. $890K annually. Potential to expand product lines, extend hours, and add beer/wine sales for additional revenue.Site has basement apartment with bedroom and living space with full washroom. Potential for owner to live on siteSituated in one of Torontos most desirable retail corridors, surrounded by restaurants, cafés, and specialty shops. Excellent pedestrian and vehicle traffic year-round. Well-established community presence with strong repeat business.This is a *turnkey operation* with everything in place for a new owner to step in and start earning from day one. Whether youre looking to continue the current successful model or expand with new offerings, this store offers endless potential. (id:60365)
4 Skipperhill Crescent
Toronto, Ontario
Stunning Detached 4-Bedroom house + a Professionally finished basement with a kitchen & Full washroom. This beautiful home comes with a Charming Wrap-Around Porch, Nestled on a Premium Corner Lot.It has been beautiful kept and maintained by its 2nd owners in an immaculate condition! It offers a practical layout that effortlessly blends comfort and elegance. The main level welcomes you with a spacious foyer, a convenient walk-out to the garage, and a stylish powder room. It has separate living and family room with an eat-in kitchen and an amazing view to the beautifully landscaped backyard. Throughout the house, brand new Brock windows installed in 2022 with transferable warranty, sprinkler system, water purifier & newer roof installed in 2022. The family room is both cozy and open, pot lights throughout the house. All stainless steel Kitchen aid appliances. The professionally finished basement with a full washroom, kitchen closets and a large living area waiting for its new owners to add their creativity. All the bedrooms generously sized, each offering plush broadloom, ample closet space, and large windows that brighten the rooms. This home is ideally located, just minutes from Parks, amazing schools, Rouge Hill GO Station, Scarborough Town Center & Tam O'Shanter Golf Course offering both convenience and an exceptional lifestyle. (id:60365)
21 Karnwood Drive
Toronto, Ontario
Absolutely Stunning & Fully Renovated Detached Home. *Fantastic Investment Opportunity Live In and Earn Income ( Basement has built as second unit) *Located in prime East Toronto location, this home sits on premium pie-shaped lot in family-friendly neighbourhood. The main floor features open-concept living/dining area, contemporary kitchen with waterfall island and S/S Appliances . It includes master bedroom with built-in closet, two sun-filled bedrooms, modern full bathroom, and separate laundry. Enjoy hardwood flooring and pot lights throughout for a bright, modern feel. The legal basement unit offers spacious living area, custom-built modern kitchen, main bedroom with 3-piece en-suite, two additional generously sized bedrooms, common washroom, and separate laundry perfect for rental income or extended family living. Step outside to an extra-large, fully fenced backyard ideal for outdoor entertaining or future development.Close to LRT and TTC transit, schools, places of worship, Eglinton Square Mall, and Golden Mile Shopping Centre. Potential for a garden suite adds even more value! (id:60365)
1106 Cactus Crescent
Pickering, Ontario
Fabulous & Luxurious All-Brick Detached Home In Pickering's Seaton Community! This Upgraded Home Features 3 Large Bedrooms With Separate Living And Family Room, A Brand New Custom Kitchen With Quartz Counters With Breakfast Bar, Designer Backsplash & Custom Cabinetry To Wow You And Your Guest, Be Greeted By Rich Interior Upgrades Which Include Custom Wainscoting, Silhouette Blinds, Hardwood Floors Main Floor and Second Floors With Upgraded Vents, Custom Closet Organizers Throughout. Exterior & Interior Pot lights & Freshly Painted Finishes With Benjamin Moore Paints, Highlighted By A Custom Piano-key Painted Staircase. Large Eat-In Kitchen Has Access to Walk out On A Fully Landscaped & Fenced Yard With Stone Work Along With Patio & Gazebo For Your Ultimate Privacy. Exterior Offers Luxury Stonework & Custom Kitchen Garden Beds. Enjoy 3 Large Spacious Bedrooms Along With 2.5 Baths, Conveniently Located 2nd Floor Laundry. Direct Garage Access To Home. Next To Seaton Trail & Bike & Walking Paths, Next To A State Of The Art Brand New DDSB School(Josiah Henson Public Elementary School), And Next To Parks, Shopping & Highways 401/407. (id:60365)
38 Crows Nest Lane
Clarington, Ontario
Great Opportunity! This 4-bed, 4-bath home is located in the most sought-after community in Bowmanville! This Detached Bright, Well-Maintained Home Features A Great Layout! Plenty Of Natural Light Throughout! Open Concept layout on the Main Floor! Stainless steel appliances, with an island and spacious breakfast area with/ walkout to the yard, beautifully sized Backyard, perfect for entertaining! Primary Bedroom: A Walk-In Closet, A Stunning Ensuite Bathroom! The bedrooms are spacious and comfortable for the entire family. Double Car garage and double private driveway! Close to Lake and all amenities, 401, shops, grocery, transit, parks, schools, and so much more! (id:60365)
244 King Edward Avenue
Toronto, Ontario
ATTENTION BUILDERS, RENOVATORS, OR FIRST TIME HOME BUYERS, Move in ready charming bungalow with huge lot of 25 x 126 ft in a highly desirable neighborhood of East York features 1+1 Bedrooms, 2 Washrooms, 2 kitchens, a separate entrance fully finished basement. ZONING CERTIFICATE with all drawings to build for more than 3200 sq ft of living space for a 2 story house with integral garage and separate basement apartment already obtained from city and ready to issue building permits. A rare chance to buy and live/rent and build later or straight forward to start the construction. Surrounded with multi million $$ newly built houses. Can be sold with issued building permit before closing. (id:60365)
145 Langley Avenue
Toronto, Ontario
Welcome to 145 Langley Ave, Stunning Home located in Prime Riverdale neighbourhood, masterfully renovated gem, This exceptional two-storey residence, offering spacious above-grade living space, seamlessly combines historic charm with modern luxury. every detail reflects superior craftsmanship and style.Situated on a family-friendly, tree-lined st & in the coveted Withrow School District, this home offers an ideal setting for family life. Step onto the inviting, covered front porcha perfect spot to enjoy your morning coffee or unwind after a long day. the bright & spacious open-concept main flr features elegant hardwood flrs, expansive principal rms, & a generous family rm with windows overlooking the garden, creating a wonderful space for both relaxation and entertaining. The chefs kitchen is a standout, boasting quartz countertops, custom cabinetry, & stainless-steel appliances.With four well-appointed bedrooms, this home provides ample space for a growing family or guests. The fully finished basement adds further versatility, featuring a family rm, a guest bedrm with an ensuite, & a convenient walk-out perfect for an in-law suite, home office, or rental potential.The professionally landscaped backyard is both beautiful and low-maintenance, offering a private oasis for relaxation & outdoor entertaining.Located just steps from the TTC & Riverdale Park, this home offers the best of urban convenience & a vibrant community atmosphere, with easy access to local shops, cafes, & green spaces. (id:60365)
24 Vesna Court
Clarington, Ontario
Welcome to 24 Vesna Crt a beautifully upgraded 4+1 bedroom, 4 bathroom home nestled on one of Bowmanvilles most desirable and quiet courts. Boasting over 3,500 sq ft of thoughtfully designed living space and a resort-style backyard oasis, this exceptional property truly stands out. Meticulously maintained with hundreds of thousands spent on premium upgrades and landscaping, this home is a true testament to pride of ownership and refined comfort both inside and out. Step inside to a freshly painted interior featuring hardwood floors throughout the home. A chefs inspired kitchen with large entertainment area to host friends and family, complete with brand new top of the line Kitchen Aid stainless steel appliances with an induction stove. Upstairs, generous-sized bedrooms offer plenty of space for the whole family, while the finished basement adds even more living space ideal for a rec room, home office, or guest suite, complete with 5th bedroom, 3pc washroom, bedroom separate kitchen, and pool table. Outside, escape to your own private backyard oasis featuring a custom-built wood pergola with outdoor TV, built-in stainless steel BBQ, hot tub, and in-ground pool. The professionally landscaped yard also includes garden lighting, a sprinkler system with updated controller (2024), Fire Pit area, shed, and recently painted fencing. Some of the most recent upgrades includes Pre-Wired for an EV charger. New Rroof (2024), new furnace & AC (2024), Pool Filter & Pump (2025), New Hot Tub Cover (2022) and much much more. (id:60365)
530 Salisbury Street
Oshawa, Ontario
Welcome to this immaculate, 100% freehold townhouse in a quiet, family-friendly neighbourhood! Step into this beautifully maintained home that's truly move-in ready. The recently renovated kitchen features elegant quartz countertops and a custom backsplash, perfect for cooking and entertaining. Upstairs, the updated bathroom adds a fresh, modern touch and features a rainfall shower head and a full size tub to unwind after a long day. This spacious home offers three generous sized bedrooms, including a primary suite large enough to comfortably fit a king-sized bed, with an extra large closet. The newly renovated basement which is currently being used as a home gym provides a bright, spacious open concept space - versatile to adapt to your family's needs and includes a spacious walk-in storage room perfect for discreetly tucking away essentials. The private driveway accommodates two full-sized vehicles, a rare find. Ideal for first-time buyers or young families, this turnkey property is just minutes from highway 401, the GO station, public transit, big box stores and grocery shops. **EXTRAS** full size garage with automatic garage door opener, new roof (2022), newly paved driveway (2021), freshly painted neutral interior and owned hot water tank. Don't miss your chance to own this gem. Check out the HD tour and book your private showing today before its gone! (id:60365)
Lower - 15 Brandwood Square
Ajax, Ontario
Welcome to your inviting and functional lower level suite at 15 Brandwood Sq., featuring 2 oversized bedroomseach with spacious walk-in closetsa large 4-piece bathroom, and a thoughtfully designed layout that maximizes comfort and practicality. The kitchen is impressively large, offering abundant storage, expansive prep space and stainless steel appliances, perfect for anyone who loves to cook or entertain. Enjoy the ease of ensuite laundry, a private entrance, and your own tranquil garden, ideal for quiet moments outdoors. This suite includes 1 driveway parking spot and is available fully furnished at a higher monthly rate for those seeking a turnkey solution. Experience the warmth of a home where you can unwind in generously sized rooms, benefit from ample storage, and enjoy fresh air in an exclusive outdoor spaceall nestled in a peaceful and friendly neighborhood. Dont miss this rare opportunity to enjoy space, privacy, and flexibility in a truly welcoming setting. (id:60365)
56 Muirlands Drive
Toronto, Ontario
Welcome to 56 Muirlands Drive. This well cared for home is perfectly situated in the heart of the family friendly Milliken neighbourhood. This detached 3-bedroom gem has been lovingly maintained by the same owner for nearly 40 years and offers a bright, functional layout ready for your personal touch. One of the few homes in the area with a rare upper-level family room, ideal space for cozy movie nights or relaxing by the wood-burning fireplace. The dining room opens directly onto a beautiful back deck, perfect for summer barbecues and casual entertaining while backyard offers a private, low-maintenance green space great for outdoor downtime or a safe spot for kids to play. An attached garage adds everyday convenience, while the walk-out basement provides excellent potential for an in-law suite or extra living space, featuring its own entrance and plenty of natural light. Tucked just steps from Milliken Park, a cherished local gem known for its winding trails, scenic boardwalks, and peaceful ponds. In the warmer months, its not uncommon to spot the resident swans gliding gracefully across the water a quiet reminder of the natural beauty that makes this neighbourhood so special. With top-rated schools like Macklin Public School and Divine Infant Catholic School nearby, its an ideal setting for families. Whether you're upsizing or searching for your first family home, 56 Muirlands Drive offers an incredible opportunity to settle into a peaceful, well-connected community close to parks, schools, transit, places of worship and everyday amenities. (id:60365)


