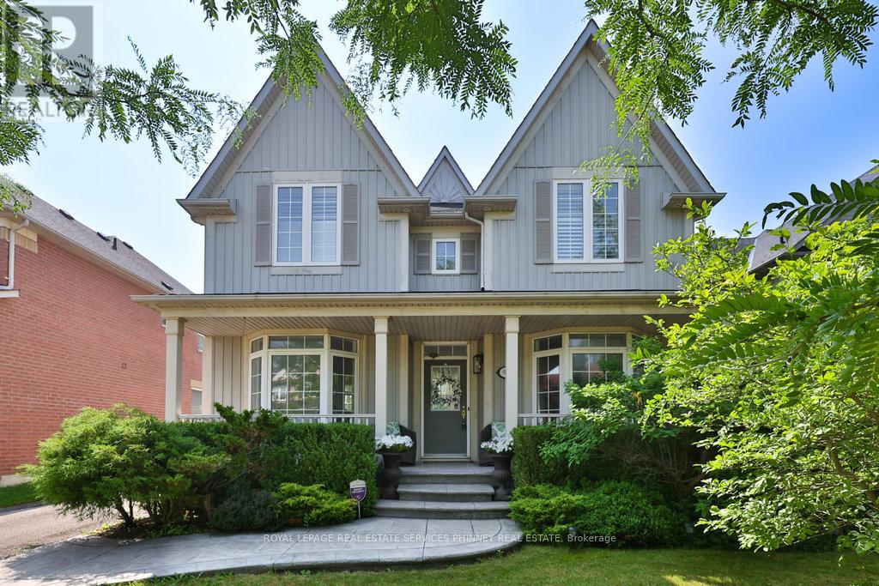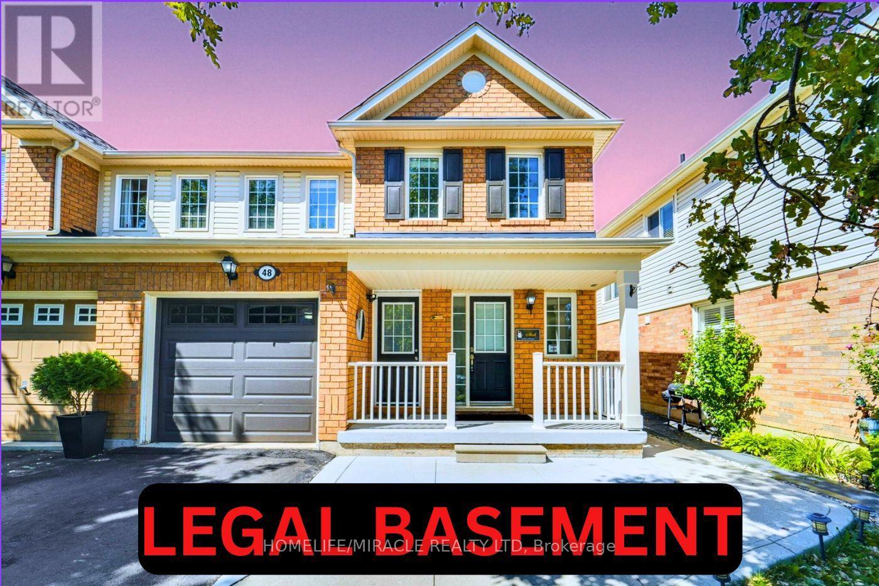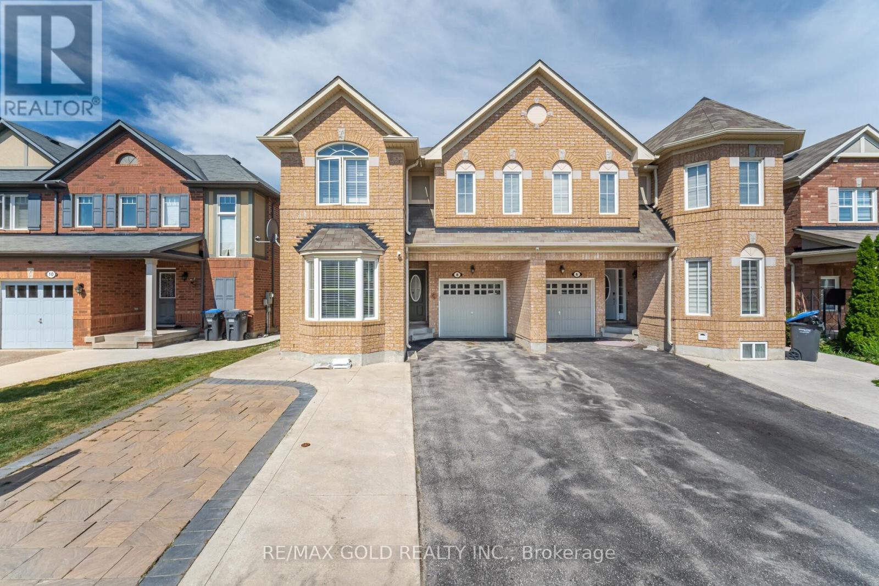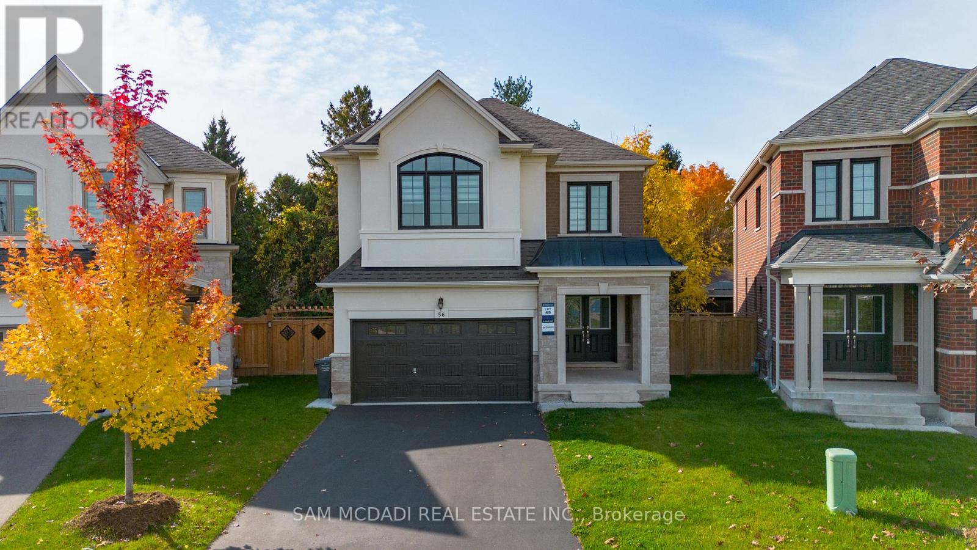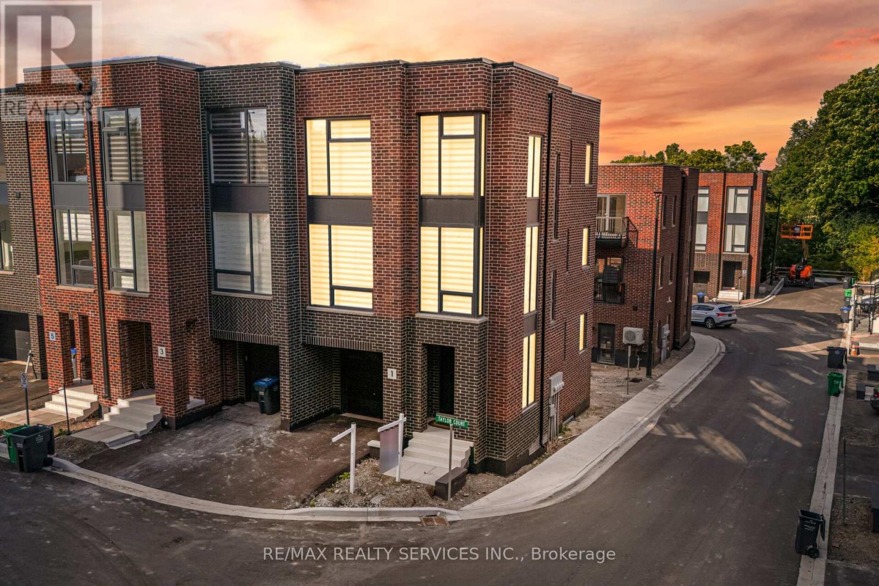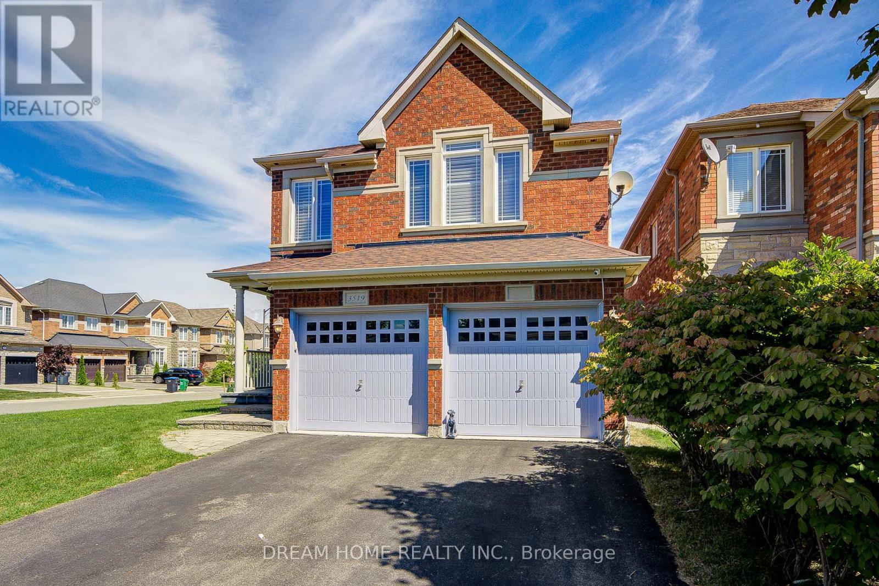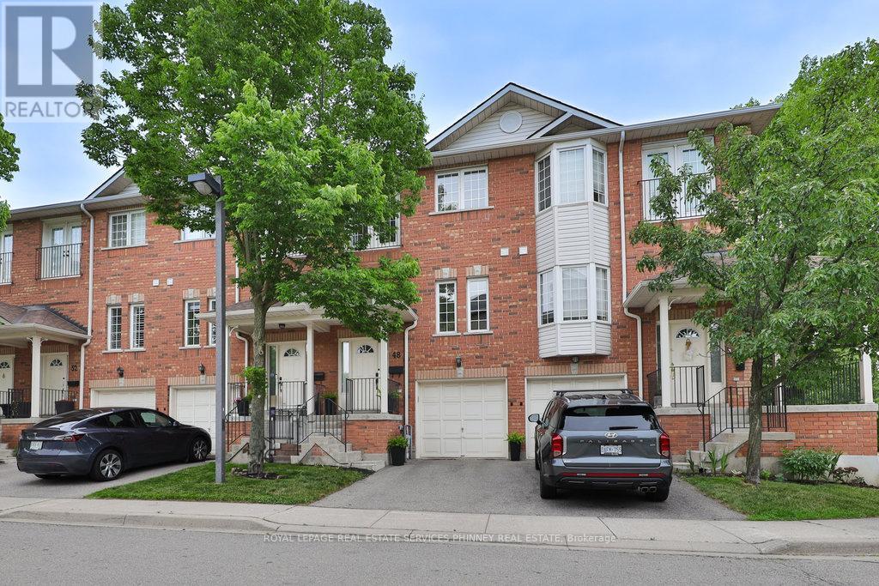2000 Peak Place
Oakville, Ontario
Welcome to 2000 Peak Place,an executive family residence nestled in River Oaks,one of Oakvilles most coveted neighbourhoods. Situated on a child-friendly cul-de-sac and backing onto a tranquil ravine,this exceptional property offers over 4,500 sqft of beautifully finished living space,featuring 5 bedrooms and 5 bathrooms.The main level features hardwood flooring,a dramatic great room with soaring 17-foot ceilings and a gas fireplace,a cozy front living room,and a thoughtfully designed mudroom with main floor laundry,all combining comfort and functionality.The kitchen is well-appointed with California shutters,stainless steel appliances,a JennAir oven,and a professional-grade chefs stove,ideal for everyday living and entertaining.It opens to an informal dining area with backyard views and a sliding door to the rear deck,in addition to a separate formal dining room,perfect for hosting guests or family dinners.Upstairs,the second level offers three generous bedrooms and two full bathrooms,including a spacious and serene primary suite.The third floor includes two additional bedrooms and a full bath,perfect for teens,guests,or nanny quarters.The newly renovated lower level extends your living space with a custom kitchen featuring quartz countertops,bar fridge,and bodega wine fridge,as well as a gas fireplace,enclosed office with glass doors,and a sleek bathroom with a large custom glass shower.The open layout provides flexible space for a home theatre,games area,or lounge.Step outside to a private backyard retreat complete with an inground pool,expansive rear deck,large stone patio,and a BBQ area with natural gas hookup,the perfect setup for outdoor entertaining.A stone driveway and double-car garage provide ample parking and strong curb appeal.Located near top-rated schools,parks,trails,shopping, and major commuter routes,2000 Peak Place offers the perfect balance of space,lifestyle,and location.A rare opportunity in one of Oakvilles most established communities. (id:60365)
1496 Farmstead Drive
Milton, Ontario
Absolutely stunning Mattamy-built home offering 4+1 bedrooms and 5 bathrooms in a prestigious, family-friendly neighborhood. This beautifully upgraded residence features approximately 2,700 sq. ft. of living space, designed with a bright open-concept layout, smooth 9-ft ceilings, elegant hardwood floors, and a hardwood staircase. It includes two primary-style bedrooms with ensuite bathrooms and large walk-in closets, plus a versatile fifth bedroom ideal for guests, office, or in-laws. The modern kitchen is perfect for hosting, with granite countertops, a spacious island, and stainless steel appliances. The home offers 3 full bathrooms upstairs and a total of 5 throughout, providing space and comfort for any family. A separate basement apartment adds even more flexibility and privacy. Smart home features include a Wi-Fi thermostat, front door security camera, and smart doorbell, bringing ease and peace of mind to everyday life. Located minutes from top schools, parks, shopping, and transit this home blends luxury, function, and unbeatable location. Don't miss your chance to see it book your private showing today! (id:60365)
44 Ribbon Drive
Brampton, Ontario
Welcome to this stunning Detached Home 3+1 bedroom **LEGAL BASEMENT** located in the prestigious community of Sandringham-Wellington, in the heart of Brampton. Thoughtfully upgraded and meticulously maintained, this residence offers exceptional functionality and modern comfort throughout. Beautiful Layout With Sep Living, Dining & Sep Family Room W/D Gas Fireplace & 2 sky light with lot of natural light, and a custom staircase with upgraded railings. Upgraded kitchen With Breakfast Area, gourmet kitchen is equipped with quartz countertops, stainless steel appliances, and ample cabinetry perfect for family living and entertaining. The oversized primary suite boasts a walk-in closet and a private 4-piece ensuite, while all additional bedrooms offer generous closet space and large windows. The fully finished legal basement apartment includes a separate entrance, one spacious bedroom, full kitchen with appliances, in-suite laundry, and pot lights ideal for rental income or multi-generational living. The sun-drenched backyard provides a private retreat perfect for relaxation or outdoor gatherings. Additional features include a new garage door, EV charger, 200 AMP electrical service, upgraded wooden floorings in main floor and upper level, murphy bed in the 3rd bedroom, cctv cameras, newly paved driveway and separate laundry on both upper and lower levels. Conveniently located close to major Hwy-410, Brampton Civic Hospital, schools, shopping centres, public transit, and an array of parks and recreational facilities including soccer fields, baseball diamonds, basketball and tennis courts, and walking trails. This turnkey property offers the perfect blend of location, luxury, and lifestyle & Much More... Don't Miss It!! (id:60365)
958 Irish Moss Road
Mississauga, Ontario
Welcome to 958 Irish Moss, a stunning home built by Monarch nestled in the highly desirable Gooderham Estates community of Meadowvale Village. Set on a premium lot backing onto Cooper Common Park, this newly renovated home offers the perfect blend of luxury, privacy, and family-friendly living. The idyllic front porch is perfect for morning coffees or evening cocktails, while the professionally landscaped backyard serves as your own private retreat complete with a gas fireplace, stone patio, and dedicated outdoor entertaining space. Step inside to discover a bright, airy main floor featuring 9 ceilings and hardwood flooring throughout. Featuring a formal dining room with butlers pass-through to the kitchen, separate living room overlooking lush front gardens, an open-concept great room with soaring ceilings, floor-to-ceiling windows, a stone feature wall with gas fireplace and eat-in kitchen equipped with stainless steel appliances, quartz countertops, breakfast bar, and generous storage. Upstairs, the primary suite is a tranquil retreat with a walk-in closet and a spa-inspired 5-piece ensuite, complete with a soaker tub. Three additional spacious bedrooms and a 4-piece bath offer comfort and flexibility for growing families. The newly finished lower level adds over 1,000 sq ft of finished functional space, including a large recreation room, wet bar with seating, feature wine wall, gas fireplace, 5th bedroom/office with a walk-in closet, 3-piece bath, and a large utility room easily convertible into a 6th bedroom. Additional features include a detached double car garage, parking for 6+ vehicles in the extended driveway, main floor laundry and ample storage throughout. Centrally located near top-rated public & private schools, major highways, airport, scenic trails along the Credit River, charming shops & restaurants in Streetsville and Heartland shopping centre. This home checks every box for upscale family living. (id:60365)
48 Jessop Drive
Brampton, Ontario
Welcome to this beautifully upgraded semi-detached home in the highly sought-after Fletcher's Meadow community! Featuring 3 spacious bedrooms upstairs and a 1-bedroom LEGAL BASEMENT apartment with separate entrance (built Dec 2022), this property is perfect for both families and investors. The main and upper levels offer 2.5 bathrooms, hardwood stairs, and brand new flooring and vanities (2024). Freshly painted and enhanced with modern pot lights (2024), the home feels bright, stylish, and move-in ready. The legal basement suite includes a bedroom, full bath, kitchen, and living area, currently rented at $1,500/month, helping reduce your mortgage to approximately $2,915/month with minimum down payment. Major upgrades have already been completed for peace of mind, including appliances (2022), tankless hot water system (2022), A/C (2023), furnace (2023), and roof and windows (2019). Outdoors, enjoy a newly finished concrete backyard and sidewalk (2024) along with an extended driveway offering parking for up to 5 cars. WALKING DISTANCE OF 2 MINS to schools, parks. Conveniently located near CASSIE CAMPBELL COMMUNITY CENTRE, Plazas, shopping, public transit, and all major amenities, this home offers comfort, income potential, and long-term value-truly a must-see! (id:60365)
8 Caliper Drive
Brampton, Ontario
Aprx 2000 Sq Ft!! Come and Check Out This Very Well Maintained Semi Detached Home Built On A 28Ft Wide Lot. Featuring A Fully Finished Legal Basement For Personal Use With Separate Entrance. Open Concept Layout On The Main Floor With Spacious Family Room & Living Room. Hardwood Floor Throughout The Main Floor. Upgraded Kitchen Is Equipped With Quartz Countertop & S/S Appliances. Main Floor Offers Spacious Den. Second Floor Offers 4 Good Size Bedrooms. Master Bedroom With Ensuite Bath & Walk-in Closet. Finished Legal Basement Offers 2 Bedrooms, Kitchen & 1 Full Washroom. Upgraded House With Extended Driveway & Concrete All Around The House, On The Sideways & The Entire Backyard. (id:60365)
21 Elmcrest Drive
Brampton, Ontario
Welcome to this beautifully maintained detached home offering an exceptional blend of comfort, style, and convenience. Featuring four spacious bedrooms, this residence is perfect for families seeking space and elegance. Step inside through the elegant double glass-door main entrance and be greeted by a warm, inviting layout. The modern kitchen boasts a sleek breakfast bar and stainless-steel appliances ideal for both casual meals and entertaining. A separate family room with a cozy fireplace creates the perfect space to relax and gather. The primary suite offers a peaceful retreat with a 4-piece ensuite, providing both comfort andprivacy with Central air conditioning Set in a quiet, family-friendly neighborhood, with high-rated schools, transit, shopping, and effortless access to Highways 407 & 401, this home is conveniently located close to everything you needThis property offers the perfect combination of modern living, family-friendly features, and anunbeatable location a true must-see! (id:60365)
56 Workgreen Park Way
Brampton, Ontario
Welcome to this exceptional family home nestled in the vibrant, family-friendly Brampton West neighbourhood, where sophistication meets modern, tranquil living. With hundreds of thousands invested in exquisite upgrades, this beautiful 4-bedroom, 4-bathroom residence captivates at first glance and offers a picturesque park view. Step through the stately double doors into a bright, open-concept space, where 9-ft ceilings, LED pot lights, and a lavish blend of marble and hardwood floors create an ambiance of refined elegance. Natural light streams through expansive windows, illuminating every thoughtfully curated detail. The chef-inspired kitchen is a masterpiece, showcasing custom cabinetry, gleaming quartz countertops, and fully equipped stainless steel appliances. Flowing seamlessly into a cozy breakfast area with walk-out access to the deck, this space is perfect for enjoying morning coffee while taking in serene views of the mature greenery beyond. Adjacent to the kitchen, the formal dining area and inviting living room provide the ultimate setting for entertaining. The living room exudes a warm ambiance, complete with a stylish fireplace, offering a true retreat for relaxation and memorable family moments. On the upper level, comfort awaits. The spacious primary suite is a private escape, featuring a deluxe 5-piece ensuite and an expansive walk-in closet. Three additional spacious bedrooms provide ample comfort, with two sharing a semi-ensuite and one enjoying a private 4-piece ensuite perfect for family and guests alike. The expansive, unfinished basement presents limitless possibilities for customization. Envision a state-of-the-art gym, a serene guest suite, or a space for generating rental income, this blank canvas awaits your personal touch. Offering a unique blend of comfort and convenience, don't miss the chance to make it yours! (id:60365)
1 Taylor Court
Caledon, Ontario
//Corner Town With Backyard// Gorgeous 3 Bedrooms & 4 Washrooms Corner Luxury Built House Located In Family Friendly Bolton Area! [~1852 Sq Ft As Per Mpac] Modern Brick Elevation With Loads Of Sunlight! Open Concept Main Floor With Recreation Space & Washroom! Family Size Kitchen With S/S Appliances & Quartz Counter-Top! Inviting Living & Dining Area! **Carpet Free House** 3 Good Size Bedrooms, Master Bedroom Comes With 4 Pc Ensuite With Double Sink, Step Out To Balcony & Walk/In Closet. 2 Full Washrooms In 3rd Level* Laundry Is Conveniently Located In Main Floor! 2 Cars Parking One In Garage & 1 In Driveway! Must View House! Shows 10/10* (id:60365)
3519 Trilogy Trail
Mississauga, Ontario
Welcome to this beautifully maintained 4-bedroom detached home in Churchill Meadows! Sitting on a premium corner lot with a double garage, this gem features an open concept layout, spacious living and elegant dining areas, a luxury custom backyard deck, and a finished basement for extra living space. Bright bedrooms with ample natural light, California shutters throughout, 9 ft ceilings, and a large mudroom/laundry with inside garage entry complete the home. Close to schools, parks, shopping, library, bus routes, and highwaysthis showstopper is move-in ready! (id:60365)
48 - 1130 Cawthra Road
Mississauga, Ontario
Welcome to Peartree Estates a private enclave nestled in the heart of Mineola, one of Mississaugas most prestigious and sought-after neighbourhoods. This spacious three-bedroom, three-bathroom townhouse offers refined living in a quiet, well-maintained community surrounded by mature trees, top-rated schools, and the charm of south Mississauga. Inside, the home features generous principal rooms, a functional open-concept layout, and tasteful finishes throughout. The large kitchen connects seamlessly to the dining and living areas, ideal for entertaining or family life. Upstairs, the primary suite includes a walk-in closet and a well-appointed ensuite, while the additional bedrooms offer ample space and natural light. A finished lower level with walk-out adds versatility for additional living space. Living in Peartree Estates means more than just a beautiful home its a lifestyle. Walk to Port Credit Village for lakeside dining, boutique shopping, and waterfront trails. Enjoy quick access to GO Transit, the QEW, and a short commute to downtown Toronto. This is a rare opportunity to join a tight-knit community where pride of ownership is evident and everyday living feels elevated. Whether youre upsizing, downsizing, or looking for the perfect family home, this property blends comfort, convenience, and the best of Mineola living. (id:60365)
3288 Equestrian Crescent
Mississauga, Ontario
Situated on a premium corner lot, this semi-detached home offers nearly 2,000sqft above ground + 550sqft bsmt of bright, functional living space with the size & feel of a detached, making it a rare find in the desirable community of Churchill Meadows. Freshly painted & lovingly cared for by the original owner, the property has been kept in excellent condition over the years, giving buyers peace of mind and the opportunity to make it their own. The main floor features a modern kitchen with granite counters, a breakfast bar, and ample cabinetry, the perfect spot to prepare meals while staying connected with family. It flows into a warm family room with a fireplace for cozy nights and relaxed weekends, and a dining area suited for casual meals or hosting celebrations. Upstairs, the primary bedroom offers a private retreat with a walk-in closet and spa-inspired ensuite, while additional bedrooms are versatile, ready to serve as children's rooms, guest suites, or a home office. The fully finished basement extends the lifestyle possibilities, whether used as a recreation space, fitness area, or quiet workspace. The oversized backyard is a true showstopper and an entertainers dream. With an inground pool, stone patio, and mature trees, it creates a private setting that feels like a resort without leaving home. There's room to host unforgettable summer gatherings, enjoy quiet mornings by the water, or simply relax outdoors in total privacy. This home is full of charm inside and out, with exceptional curb appeal and a location that elevates everyday living. Top-rated schools, scenic parks, Erin Mills Town Centre, Credit Valley Hospital, and the brand-new Churchill Meadows Community Centre with state-of-the-art facilities are all just minutes away. Commuting is effortless with quick access to Highways 403, 407, and 401. Bright, welcoming, and move-in ready, this is a rare opportunity to own a standout home in Churchill Meadows. Don't miss your chance to make it yours! (id:60365)




