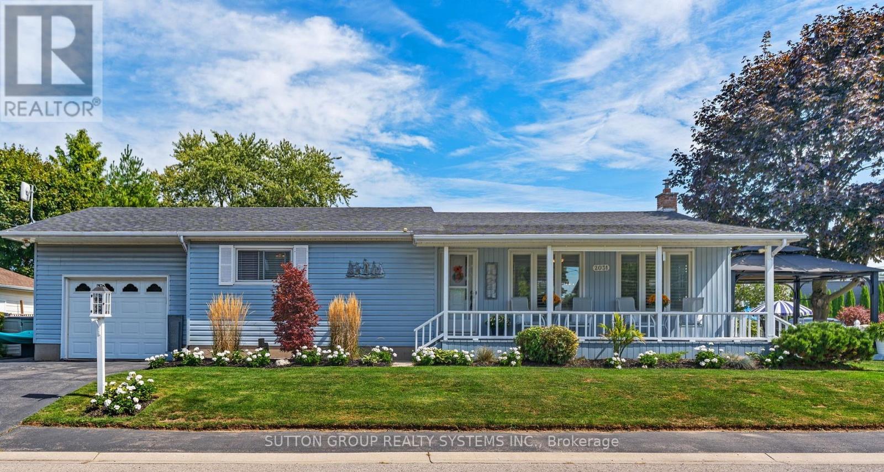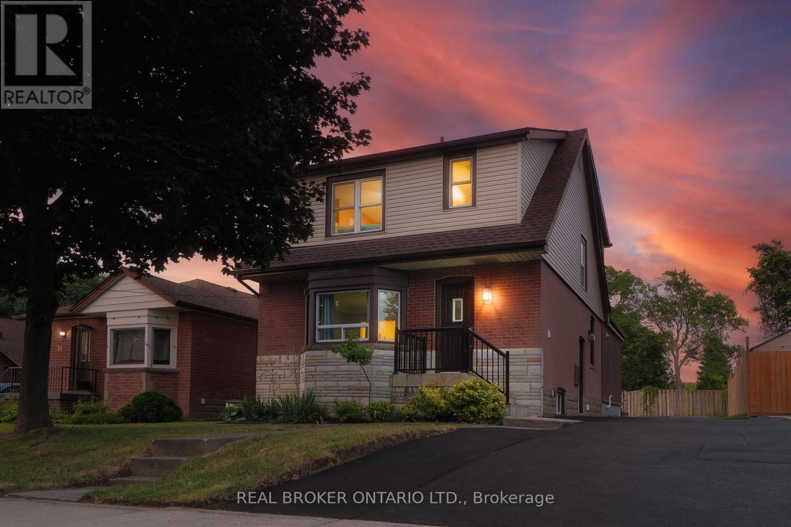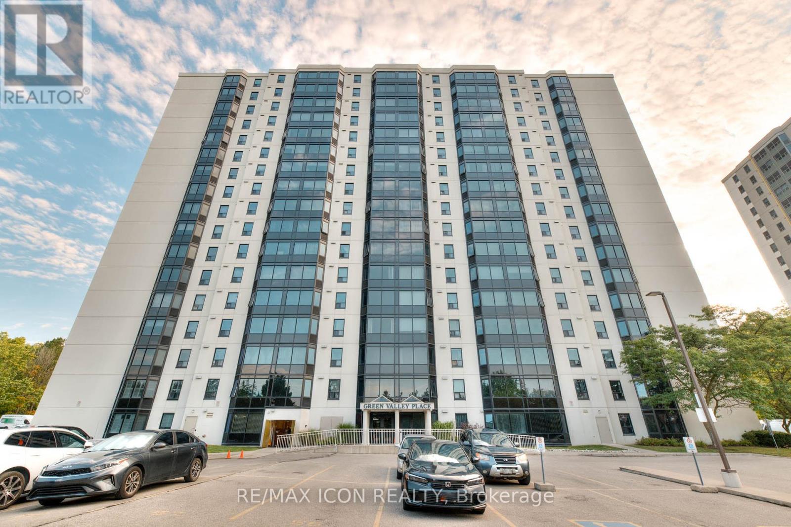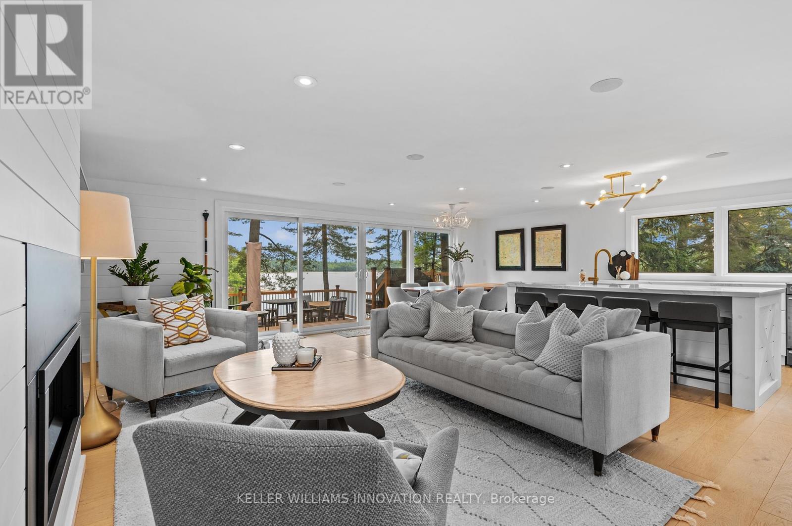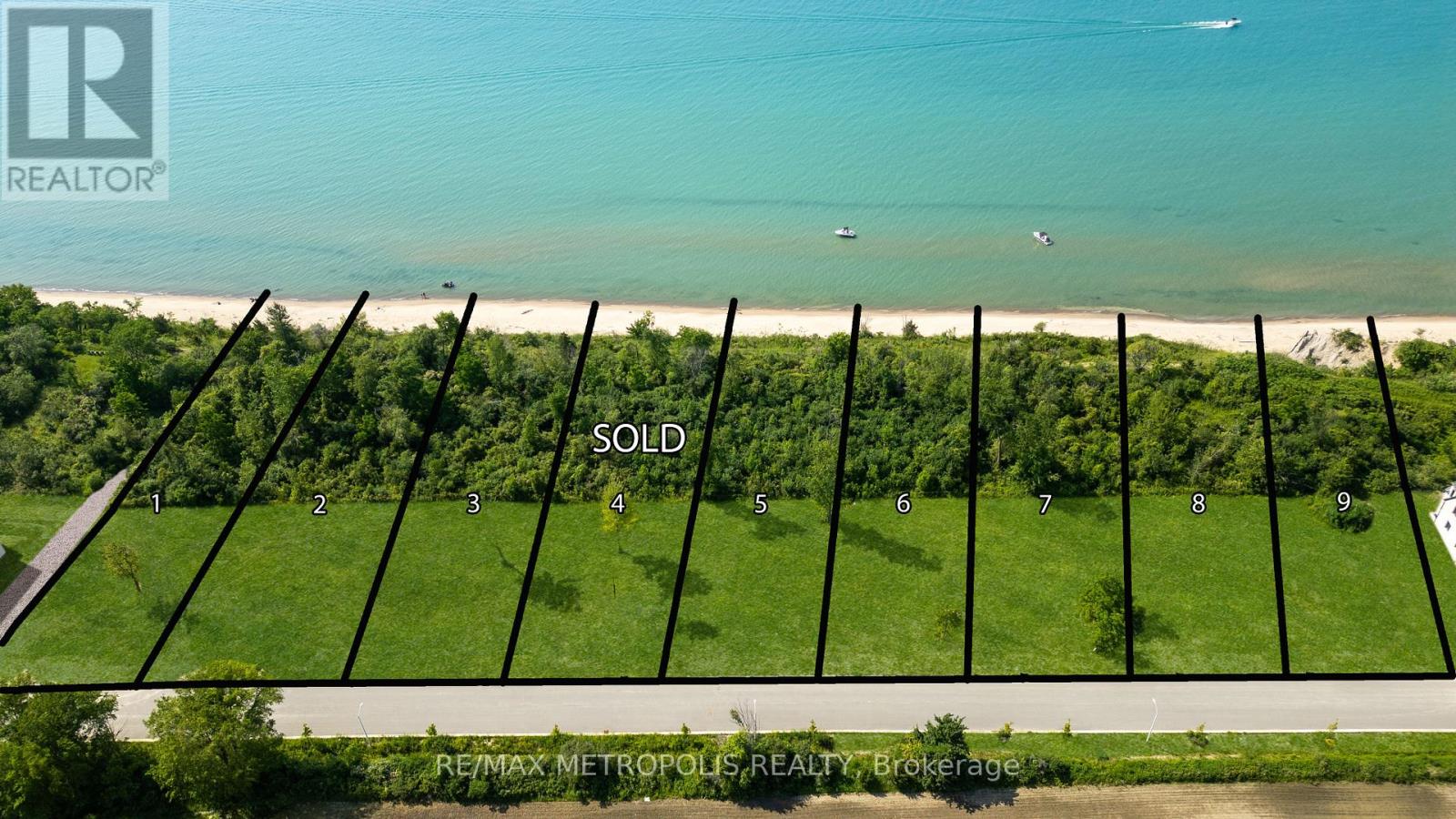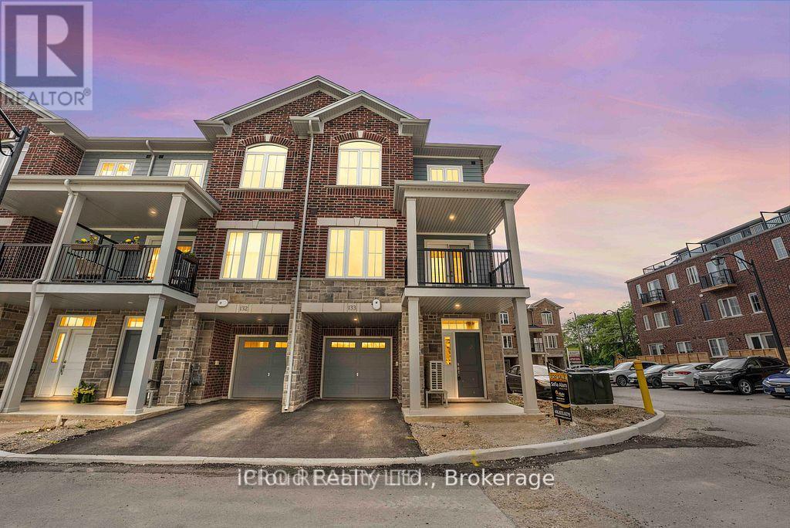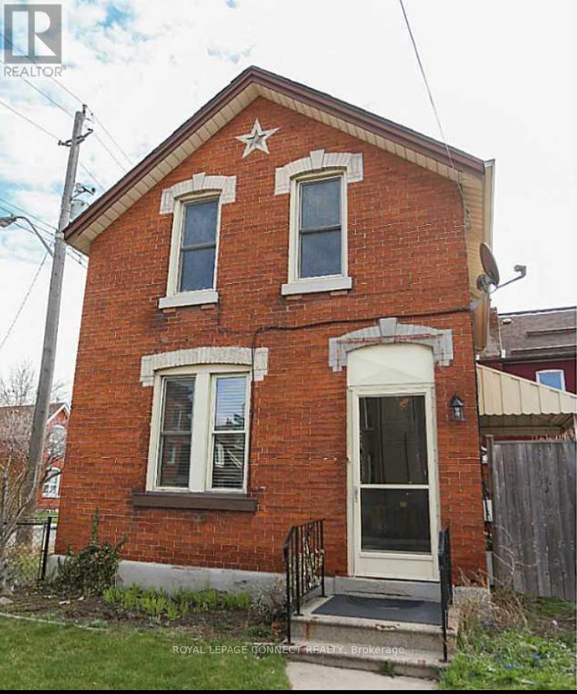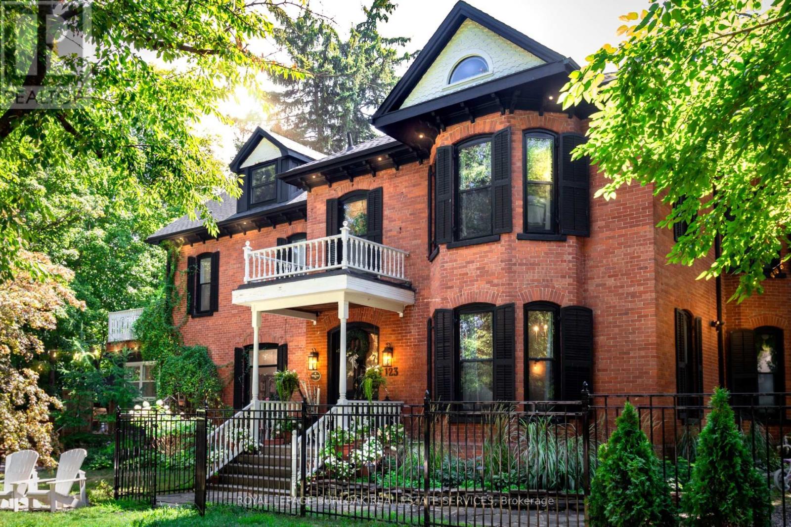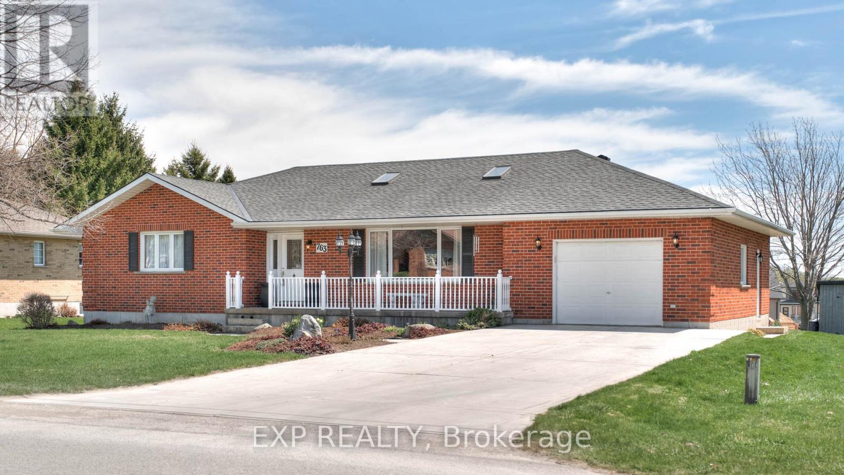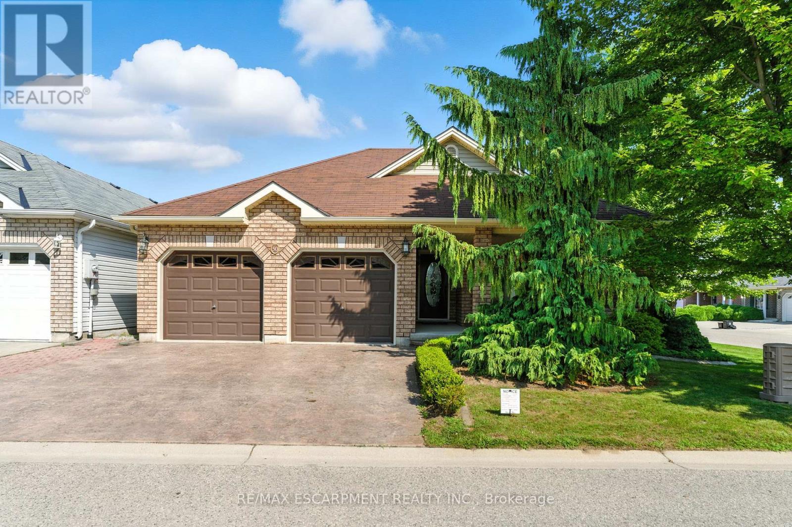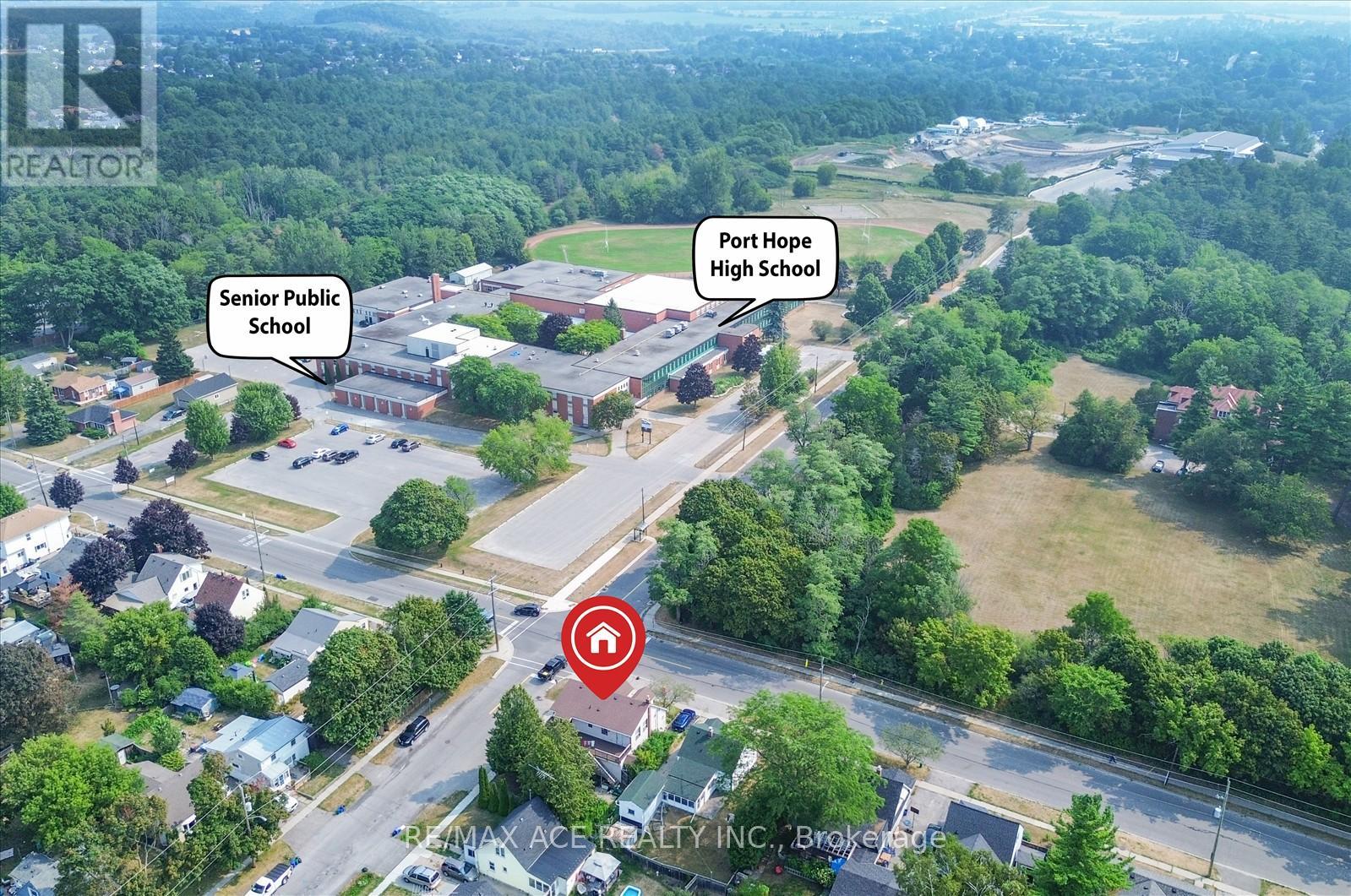2031 Erie Street
Norfolk, Ontario
Fantastic Find! Spacious and Bright Updated Bungalow with Lake Views and Curb Appeal. Before entering this charming home, take a moment to enjoy the covered porch or deck under the gazebo, offering lovely views of Lake Erie. A reasonable walk to all the amenities Port Dover has to offer: theatre, shops, beach, parks, groceries, dining and professional services. Best of both worlds, this home is in a quiet neighborhood overlooking the marina and lake. Inside Find: Open Concept kitchen/dining/living with high ceilings and panoramic views of the lake through wall to wall windows with California shutters; Hardwood floors; A distinct entryway with a coat closet; Gas fireplace in Living Rm; Kitchen with Skylight, stainless steel appliances, centre island, built-in dishwasher; Large Pantry Adjacent to Kitchen; Large Primary bedroom with walk-in closet; Good Sized 2nd bedroom; Updated spa-like main bathroom w ample cupboard space; Main Floor Laundry, Main Floor 2PC Bathroom; Walk-out to Garage from interior. Garage has a high ceiling that will fit a large vehicle and also has ample storage. 3-4ft high crawlspace under house great for storage. Low maintenance lot features a large side yard with deck, gazebo, and room for BBQ and ample guest seating. Long double-car driveway leads to large shed. (id:60365)
39 Cloverhill Road
Hamilton, Ontario
Welcome to 39 Cloverhill Roada beautifully updated 2-storey detached home nestled on Hamiltons desirable West Mountain. Backing directly onto a greenspace + playground with gated backyard access, this property offers exceptional flexibility for multigenerational living or income potential, featuring two full kitchens, an additional kitchenette, and two laundry areas including a second-floor washer/dryer. Enjoy the bright sunroom with sightlines to the playground as well as the sun-filled backyard with new composite decking. The home also includes a powered shed and a long private driveway with parking for 5+ vehicles. Recent updates include a brand new furnace, A/C, and electrical panel (2025), brand new kitchen with quartz countertops, stainless steel appliances, and modern cabinetry (2025), and roof replacement (approx. 8 years ago with flat roof addition repaired in 2025). The phenomenal location allows for a few minutes' walk to Mohawk College and Upper James shopping, easy Mountain access to downtown, Linc ramp access, transit stops, bike trails and parks. A rare opportunity like this wont last long! (id:60365)
103 - 35 Green Valley Drive
Kitchener, Ontario
Welcome to luxury living at 103 - 35 Green Valley Drive, Kitchener. This splendid 2 bed, 2 bath residence combines modern sophistication with timeless comfort, offering a home you'll be proud to call your own. Every detail has been thoughtfully curated, from the sleek renovations to the tranquil natural setting. Step inside and you'll be greeted by bright, freshly painted interiors (2025) accented with upgraded baseboards, window frames, and door casings (2025), giving the unit a refined elegance. Lovely flooring pairs beautifully with newly added pot lights (2022) and updated light fixtures, creating a warm and inviting ambiance throughout. The spacious kitchen has been upgraded with a new countertop (2020), along with a newer stove and fridge (2023), complemented by a washer and dryer (2025). An elegant electric fireplace (2023) adds both comfort and style. The thoughtful renovations continue with renovated closets, a new electrical panel (2022), and upgraded outside windows (2024), ensuring both functionality and peace of mind. Beyond the unit itself, serenity abounds. The calming flow of the Grand River and the surrounding walking trails offer a daily retreat into nature. Conveniently situated near Highway 401 and Conestoga College, this residence provides easy access to major routes, while a nearby plaza offers groceries, dining, and retail options just steps away. Families will also appreciate its close proximity to schools, parks, and public transit. The building welcomes you with a secure entrance and inviting lobby, including variety of amenities, a gym with sauna, a quiet room, a party room, and a bike room. Surrounding parks provide safe and enjoyable outdoor spaces for both adults and children alike. This home offers more than just a place to live-it delivers a lifestyle of convenience, and elegance. We invite you to experience the allure of this remarkable residence and make it your own. (id:60365)
2872 Muskoka Road 118 W
Muskoka Lakes, Ontario
Welcome to Luxury on Brandy Lake! This four-season Muskoka treasure where timeless natural beauty meets modern sophistication is just 5 minutes from beautiful Port Carling! From the moment you arrive, the estate feels like a private sanctuary, framed by towering white pines and the glittering waters of Brandy Lake stretching out before you. Inside, wall-to-wall lakeside patio doors invite the outdoors in, bathing the open-concept living space in golden light. Every detail has been curated for elegance and ease, from the warm glow of the linear propane fireplace to the seamless integration of Lutron lighting, Art TVs, and a Sonos sound system that carries music from room to dock. The kitchen is a showcase of modern design, featuring a quartz waterfall island and premium appliances. The main level offers three serene bedrooms and a versatile games room that can transform into a fourth bedroom. A spa-inspired bathroom with heated floors, a stonewood vanity, and an illuminated LED mirror adds a touch of indulgence. Through the breezeway, discover a private guest suite doubling as a theatre room, complete with a projector, queen size bed, pullout couch and a walkout to the hot tub beneath the stars. Upstairs, a secluded bedroom offers unobstructed lake views, accompanied by a full bathroom and a reading nook. Outdoors, the hammock swings sway gently by the shoreline while music drifts softly across the lake. This is a place where mornings begin with sunrise reflections and evenings linger in twilight calm. Practicality meets luxury with ample parking for vehicles and boat trailers, municipal year-round road access, and the vibrant heart of Port Carling just minutes away with boutique shops and dining. Offered fully furnished, with linens and thoughtful touches included, this lakeside gem is both a turn-key haven and a proven investment property. This is an estate where every season writes a new chapter of elegance, comfort, and timeless Muskoka living. (id:60365)
138 Hiddenvalley Drive
Belleville, Ontario
WOW! What an Opportunity! RESORT AND HOME ALL IN ONE ! DREAM EXECUTIVE HOME OASIS IN THE HEARTH STONE RIDGES ESTATES! One of the last-newer home built in the development. Surround your self on this this ONE AND A HALF ACRESN(approx) ESTATE CUL-D-SAC, 8 years new. Welcome to One of Hearth Stone Estates' Nestled on an exclusive road leading to a cul-de-sac, this stunning raised bungalow offering just under 3000 sq ft of Total living space sits on over 1 acre of charming brick and siding exterior.-----Meticulously maintained 3 + 2 bedroom home offers exceptional curb appeal and luxury throughout. Step inside to an open-concept layout ideal for entertaining, featuring a chef's kitchen, open concept dining room, and a cozy living area with a fireplace. Most bedrooms includes custom built-in closets, while the primary suite boasts a walk-in closet and a spa-inspired ensuite. ------ You'll love the newly updated laundry room and pantry just off the kitchen with its own separate walk-out and private deck-ideal for quiet mornings or relaxed evenings. ------For those stargazers, the sky is an absolute showcase! What about those Northern Lights! It is like no other. You get the first class seating!! Enjoy scenic walking trails. ------The fully finished lower level features two additional bedrooms, a 4-piece bath, a second gas fireplace, and plenty of space for in-laws, teenagers, or a home office setup. ----- The 2.5 car garage is fully insulated and heated-a dream for any handyman or hobbyist. "Black Bear Golf And Resort" is an ongoing development coming soon mins away--This home is truley a Rare Find! Customized with high-end finishes and thoughtful upgrades throughout, this exceptional property is move-in ready and won't last long! 2.5 heated garage/room for a boat. Only 10 mins north of the 401 and min's to two of Belleville's most beautiful golf courses. (id:60365)
7065 Blue Coast Heights
Plympton-Wyoming, Ontario
LAKEFRONT LOT! ISNT IT TIME TO MOVE TO A UNIQUE, UPSCALE EXCLUSIVE COMMUNITY & ENJOY WORLD CLASS SUNRISES/ SUNSETS, LAKE BREEZES, SOUNDS OF THE SURF & STROLL THE MANY MILES OF BLUE COAST SHORELINE, OR JUST ENJOY THE BOATING ACTIVITY FROM THE TOP OF THE BLUFF, DAY IN & DAY OUT? THERE ARE ONLY 30 LOTS IN THIS NEW DEVELOPMENT WITH 50% SOLD FEATURING OVERSIZED LOTS RANGING FROM 67-99 FRONTAGES WITH MATURE TREES & NO BACKYARD NEIGHBOURS. EACH HOME OWNER SHALL HAVE 1/30TH OWNERSHIP IN 500 LINEAR FEET OF LAKEFRONT WITH APPROX 3 ACRES OF LAKEFRONT PARK, FEATURING A GENTLE NATURE TRAIL THROUGH UNTOUCHED WILDERNESS. THERE ARE 10 LAKE LOTS, & 4 LOTS THAT FRONT ONTO COMMON, MATURE TREED LAKEFRONT PARKLAND, WHILE OTHER LOTS HAVE THEIR LOT LINE DOWN TO THE TOE OF THE BLUFF OR THE TOP OF THE BANK. (id:60365)
133 - 677 Park Road N
Brantford, Ontario
This modern corner lot home, never lived in boasts of a sleek and sophisticated living. This home offers the perfect blend of contemporary design, open plan functional living. Open concept with large windows and open patio (terrace), Plenty of natural light, high end finishes. Kitchen package, s/steel appliances (new), upgraded floors and doors. Located minutes from Lynden Mall (park). New power centre, urban living at its finest. Close to HWY 403 a must see!!! (id:60365)
24 Ashley Street
Hamilton, Ontario
Welcome to this beautifully renovated, all-brick, detached 2-storey home nestled in a quiet, family-friendly neighborhood. Step inside to discover a bright, open-concept layout featuring 3 spacious bedrooms and 2 brand-new bathrooms. This home has been thoughtfully updated from top to bottom freshly painted throughout, with new engineered hardwood flooring, a stunning modern kitchen w/quartz countertops & stainless steel appliances, and two stylishly renovated bathrooms. Laundry located on main floor. Major upgrades include: all-new plumbing and electrical systems, updated HVAC, new furnace, roof, windows, and doors offering peace of mind and long-term comfort. Enjoy the convenience of private two-car parking and a fully fenced yard, perfect for relaxing or entertaining. Located close to schools, parks, shopping, and major highways, this move-in-ready home offers the perfect blend of style, function, and location.Tenant is responsible for all utility costs and general property maintenance, including lawn care and snow removal. (id:60365)
123 Main Street W
Grimsby, Ontario
The Dolmage House, a historic Grimsby landmark surrounded by mature trees & nature. Built in 1876 by a local businessman for his wife & 3 daughters, this Italianate Victorian home blends timeless charm w/ modern luxury. The original double red brick walls are structurally sound &highly insulating, offering the perfect balance of character & warmth. The new flagstone pathway leads you to this 4-bed, 4-bath home spanning 3644 sq ft of thoughtfully designed space. Enter to a bright living area & an elegant dining room w/ pot lights, chandeliers, a century upright piano & heritage-style gas fireplace. Heart of the home is the remodeled modern farmhouse kitchen, featuring an oversized island, reclaimed barn wood elm floors, GE range oven, Bosch fridge, & Perrin & Rowe English Gold faucet. Adjacent is a mudroom/main-floor laundry w/ heated floors, built-in shelves, & a convenient powder room. Upstairs, the grand primary suite has 5 B/I closets & a 4-pc ensuite w/ a double vanity & curb-less glass shower. 2 oversized bedrooms w/ bay windows and spacious closets offer comfort, 1 of them w/ a Victorian coal fireplace. Third-floor loft retreat includes space for an extra bedroom luxurious 3-pc bathroom w/ a clawfoot tub. Century-old speakeasy wine cellar, featuring wood beams, & a bespoke wood wine rack originally made for a local winery. Outside, enjoy new Arctic Spas wi-fi enabled saltwater hot tub, wrought iron & wood fencing, 2 enclosed yards, & a Muskoka-style fire pit. Refurbished spiral staircase, originally made for the candle coal factory in Grimsby, leads to a rooftop terrace w/ escarpment views. 7-car parking area & room for a garage. Located in a top school district, enjoy immediate access to the Bruce Trail, 40 Mile Creek Pedestrian Bridge, & a public pool across the street. Historic Downtown Grimsby is just a 7-min walk. Updates include a new roof, tankless water heater, upgraded electrical panel, & new storm windows, blending heritage w/ energy efficiency. (id:60365)
763 Sports Drive
Huron East, Ontario
Welcome to 763 Sports Drive, a charming 3 + 1 bedroom, 2.5 bathroom bungalow in the heart of Brussels, Ontario. Lovingly maintained by its original owners, this inviting home offers the perfect blend of small-town charm and modern convenience. Inside, natural light fills the large living area, creating a warm and welcoming atmosphere. The main floor features three generous bedrooms, a 5-piece bathroom, and a convenient 2-piece bathroom with a laundry area. The well-appointed kitchen, ideal for family meals and gatherings, opens to the backyard with a walkout, creating a seamless transition between indoor and outdoor living. Downstairs, the fully finished basement provides extended living space with a spacious recreation room, an additional bedroom, and a bathroom. With a private entrance from the 1.5-car garage, this lower level offers exciting potential for a rental unit or in-law suite. Outside, enjoy a well-maintained yard and a large driveway with parking for four vehicles. Located on a picturesque street, the home is just moments from the arena, parks, and community pool, making it perfect for an active lifestyle. 763 Sports Drive is more than a home - it's a place to create lasting memories. Book a private showing today to experience all this wonderful property has to offer. (id:60365)
50 Upper Canada Drive
Norfolk, Ontario
Welcome to 50 Upper Canada Drive, located in The Villages of Long Point Bayan adult lifestyle community in Port Rowan on the shores of Lake Erie. For just $60.50/month (mandatory), enjoy clubhouse access with an indoor pool, fitness centre, billiards, shuffleboard, workshop, banquet hall and more, plus pickleball, a community garden and serene walking trails. This charming home offers 2 main-level bedrooms, main floor laundry and a smart layout perfect for entertaining. The basement is partially finished with a spacious rec room, office, bonus guest room and bathroom. Outside, the property is beautifully landscaped with a large rear deck, covered gazebo and double garage. A wonderful place to retire among like-minded neighbours, in a quiet and welcoming setting. Just 1 hr to Brantford, 1 hr 15 mins to Hamilton, and 1 hr 20 mins to London (id:60365)
132 Victoria Street N
Port Hope, Ontario
Are you looking to buy a 2,800 square feet property with income potential in a Standalone Building? Here's one! 1,800 Sqft Convenience Store in front of the Port Hope High School & Dr. M.S. Hawkins Senior Public School. Convenience Store has 2pc washroom. Upstairs with 2 Bedroom 1 Kitchen, 3pc Washroom approximately 1,000 sqft Beautiful Apartment with Separate Entrance. Excellent location with 4 car parking spots. Lots of potential. You can live and do the Convenience Store Business on your own or Rent the Store and Apartment individually to someone to collect the Money. Unfinished Walkout basement is waiting for your personal touch. You can use the basement as storage or for personal use. Large Terrace for your entertainment use or relaxation. There is NO competition with any other Convenience store close by. Owner is elderly and wants to retire. He is looking to hand it over to another income producer. If you have different business ideas under one roof, this is the property for you. High school & Middle schools are across the street, you can provide a quality service for the hungry students. (id:60365)

