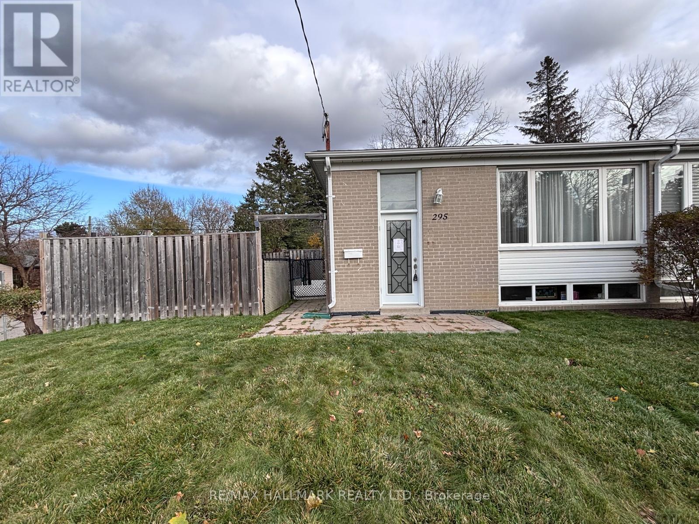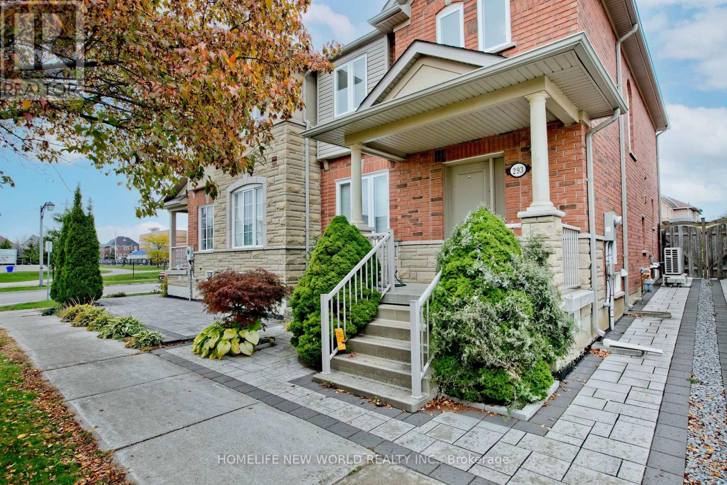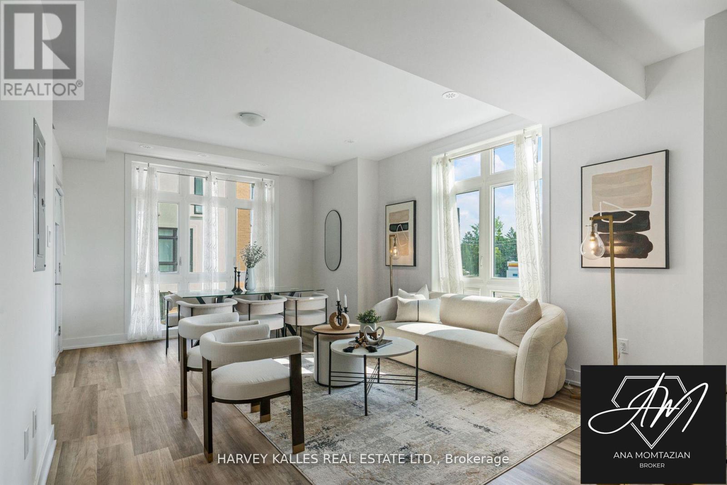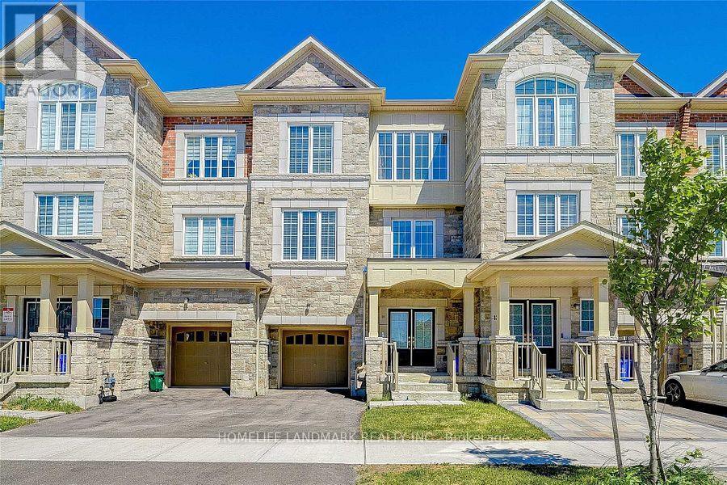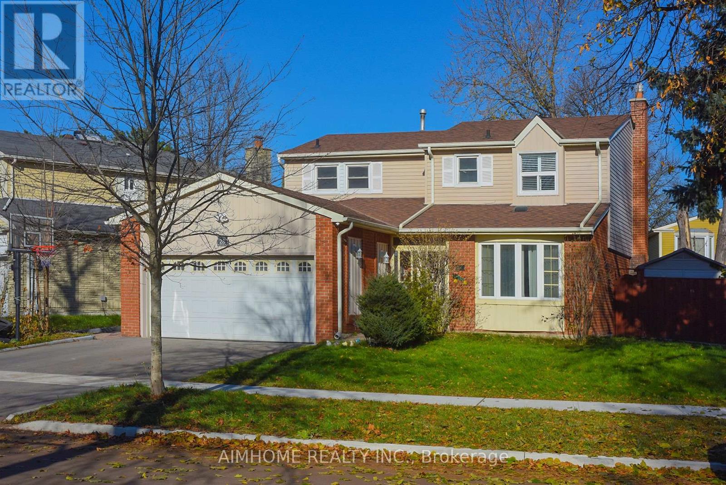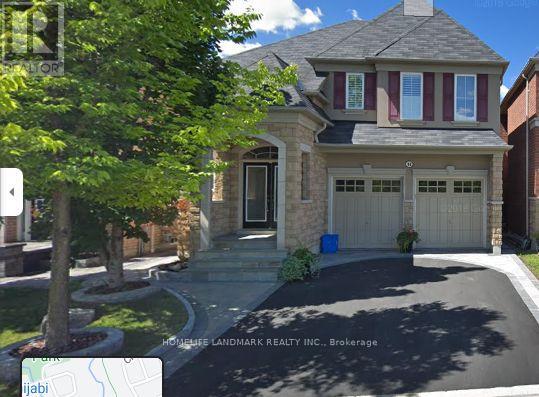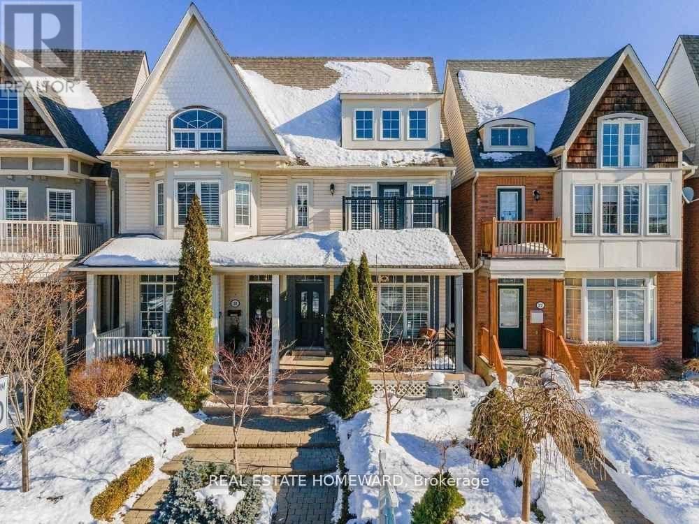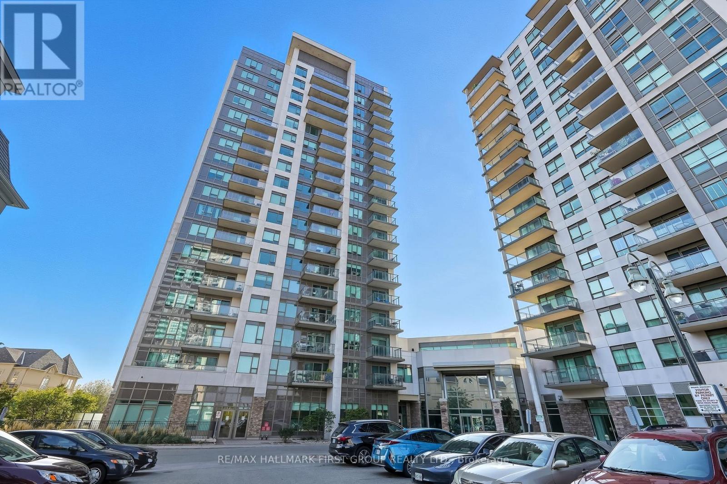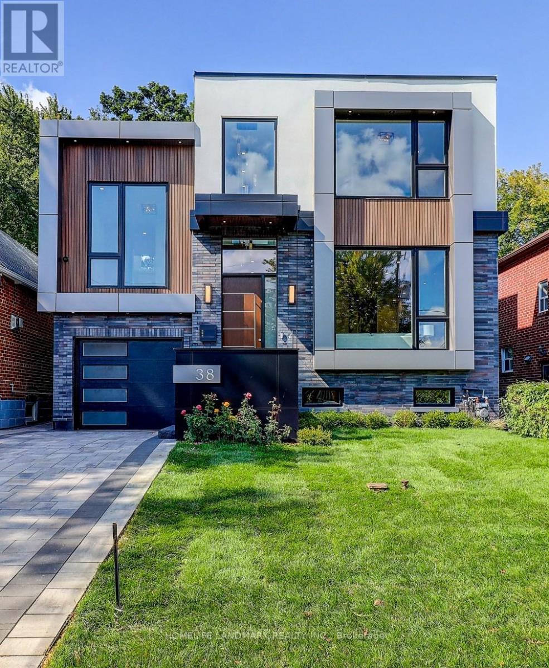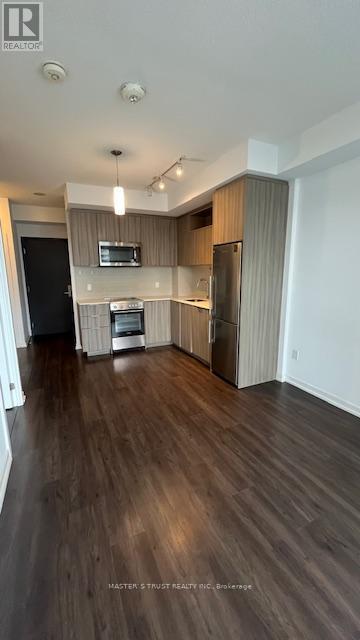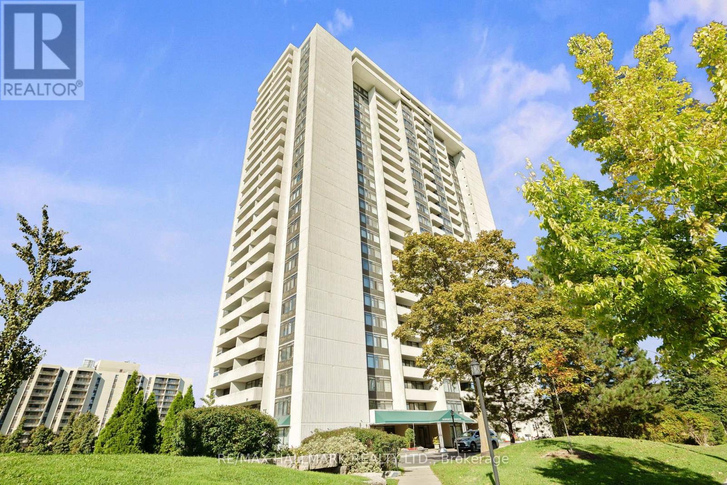85 Marsh Harbour Court
Aurora, Ontario
Ravine Lot! Close to Top Private Schools -St. Andrew's College& St. Anne's School! Nestled in a Premium Plus Cul-De-Sac location, this exceptional home sits on an expansive pie-shaped ravine lot-156 ft deep and around 74 ft wide at the rear-backing onto a serene trail that offers both privacy and picturesque natural views. The beautiful south-facing backyard features a sprinkler system, offers endless sunshine and breathtaking panoramic views. New interlocking on driveway and side walkway with integrated lights. No sidewalk, No snow piles! Inside, you'll find smooth ceilings and elegant crown moulding throughout, complemented by an updated and upgraded kitchen that blends modern design with functionality. The fully finished basement is a true retreat, featuring a home gym, games room, and private sauna-ideal for relaxation and recreation. Conveniently located with easy access to groceries, shops, and all essential amenities. Tile roof maintenance free. A rare opportunity to own a luxurious property in one of Aurora's most sought-after settings! (id:60365)
295 Blue Grass Boulevard
Richmond Hill, Ontario
Well-maintained 2-bedroom semi-detached home, Located in a quiet, family-friendly neighborhood, in high-demand Richmond Hill! Features a modern open-concept kitchen with granite countertops, breakfast bar, and stainless steel appliances. Hardwood floors and carpet free. Enjoy high ceilings, a separate entrance, and one driveway parking space. Tenants are responsible for 2/3 of utilities, as well as lawn care and snow removal.The house has 3 bedrooms but one room will be locked and it will be used as a storage for the owner. (id:60365)
293 Mingay Avenue
Markham, Ontario
Spacious And Sunfilled Semi-Detached Home In high-demand Wismer. Detached Double Garage Quality Built 'Greenpark' Home. Open Concept Design kitchen with extended cabinets, porcelain tiles, ceramic backsplash, stainless steel appliances, and a serving counter. Enjoy smooth ceilings, pot lights, and oak stairs with Large Breakfast Area.This spacious 3-bedroom plus 2-bedroom with a finished basement, 4 bathrooms. All bedrooms have custom closet organizers, and bathrooms are beautifully upgraded, including a renovated ensuite and an added bathroom in the finished basement. Located in one of Markham's top school zones: Bur Oak SS, Donald Cousins PS, San Lorenzo Ruiz Catholic, and Unionville Montessori. Walking distance to 6 plazas (Shoppers, Home Depot, Food Basics, LCBO, Pet Smart, bbt, pharmacies, banks, etc.), trails, parks, tennis courts, and more. Just 3 minutes to Mt Joy GO Station! (id:60365)
1 - 9 Phelps Lane
Richmond Hill, Ontario
A Rare Offering in Richmond Hill 9 Phelps Drive (Registered in the Land Registry as Unit 270, but known and cherished within the community as Unit One) Welcome to 9 Phelps Drive, a stunning 2-bedroom, 3-bathroom freehold townhome that seamlessly blends modern style, everyday comfort, and smart design in one of Richmond Hills most desirable neighborhoods. From the moment you step inside, natural light floods the space, creating a warm, welcoming atmosphere. The open-concept living and dining area offers the perfect balance of modern sophistication and comfort. ideal for entertaining or enjoying quiet evenings at home. At the heart of the main floor is a sleek kitchen with stainless steel appliances, elegant cabinetry, and ample counter space, inspiring everything from quick weeknight meals to memorable gatherings. A convenient powder room and direct garage entry complete the main level. Upstairs, you will find two spacious bedrooms and two full bathrooms, providing the perfect mix of comfort and privacy. The second-floor laundry adds everyday ease, making life just a little simpler. The crown jewel of this home is the private rooftop terrace a rare feature that sets it apart. Whether you're enjoying morning coffee at sunrise, hosting sunset dinners, or relaxing under the stars, this outdoor retreat elevates your lifestyle in every way.' Additional highlights include: contemporary finishes, a thoughtfully designed layout that maximizes space, and low-maintenance living that frees your time for what matters most. Perfectly located, you're close to top-rated schools, lush parks, shopping, restaurants, the GO Station, Hwy 404, and more. This isn't just a home its a chance to secure your future in one of Richmond Hills most vibrant communities. (id:60365)
14 Hartney Drive
Richmond Hill, Ontario
Bright and spacious freehold townhome (approx. 2,384 sq. ft. above grade as per builders plan). Features numerous upgrades and custom built-ins throughout. Luxurious kitchen with a large island and open-concept layout. Great room with walk-out to balcony, perfect for entertaining. Ground-level room can be used as a 4th bedroom, office, or family room. Finished walk-out basement. Walking distance to Richmond Green S.S., Richmond Green Park, and library. Close to shopping, restaurants, amenities, and Hwy 404. (id:60365)
28 Longbow Square
Toronto, Ontario
Beautifully maintained and truly cherished family home, filled with warmth and positive energy. Located in the top-ranking Dr. Norman Bethune secondary school area at Warden & McNicoll, steps to T&T Supermarket, Foody Mart, Bridlewood Mall, Terry Fox Park, Library, & a variety of restaurants, schools, community center, and daily amenities. Irregular lot size and Large Pie-Shaped Lot: 70.95 ft x 101 ft. Excellent potential for future rebuild or expansion. Extensive Upgrades: Fully renovated main floor, kitchen, and bathroom. Brand-new basement bathroom. Modern upgrade Kitchen : Gas stove, newly upgraded stainless-steel appliances, customized and functional layout with great storage. Gas Fireplace, Beautiful Backyard with a Large Deck, Two spacious storage sheds in the Backyard. Finished basement with separate entrance. Move-in condition. (id:60365)
11 Whitbread Crescent
Ajax, Ontario
Welcome to this bright, spacious legal 2-bedroom basement apartment located in a quiet, family-friendly neighborhood of Northwest Ajax. This well-designed unit offers a private entrance, modern finishes, and generous living space ideal for professionals, couples, or a small family. The open-concept living and dining area provides ample room for everyday living, while large above-grade windows bring in natural light throughout. The kitchen is equipped with full-size appliances, plenty of cabinetry, and a functional layout perfect for cooking at home. Both bedrooms are well-proportioned with good closet space. The unit features a full 3-piece bathroom, ensuite private laundry, and one dedicated parking space on the driveway. Conveniently located minutes from HWY 401/412/407, top-rated schools, parks, shopping, public transit, and all major amenities. A clean, well-maintained home ready for the right tenant. Highlights: Legal 2-Bedroom Basement Apartment, Private separate entrance Bright, open-concept living area. Full kitchen with appliances. Ensuite laundry1 driveway parking included. Close to schools, parks, transit & major highways. Quiet, safe, family-oriented neighborhood. Perfect for those seeking comfort, privacy, and exceptional value in a prime Ajax location! (id:60365)
Bsmt - 29 Sarah Ashbridge Avenue
Toronto, Ontario
Completely renovated Property in a great location. Rare basement unit for rent in the Prestiges Pleasantville Area. The unit has a very spacious bedroom as well as a large living area. **EXTRAS** Stove, Microwave, Fridge, Washer. (id:60365)
1308 - 1215 Bayly Street
Pickering, Ontario
Fantastic opportunity to call San Francisco by the Bay your home! This comfortable one-bedroom plus den suite offers fabulous views of Frenchman's Bay, 1 parking spot and a locker! Featuring an open concept kitchen with stainless steel appliances and a backsplash. Laminate floors and smooth ceilings throughout. The living room opens to your balcony with clear glass railings providing unobstructed south/west views of the lake and city, perfect for enjoying morning coffees or evening sunsets. Large bedroom with walk-in closet and oversized windows. Modern 4-piece bathroom includes a soaker tub for unwinding at the end of the day. Resort-style amenities offering indoor pool, hot tub, sauna, fitness room, yoga space, and a party/meeting room. The GO Station, Starbucks, Pickering Town Centre, restaurants, banking, groceries, and Tim Horton's are just a short walk away, and the building includes convenient retail options. All of this is located walking distance from the waterfront, giving you the ideal mix of lakeside scenery and city convenience. (id:60365)
38 Norlong Boulevard
Toronto, Ontario
Step into contemporary elegance with this stunning home, boasting a sleek modern exterior. This property offers not only style and functionality but also an unbeatable location for families, in one of the city's most sought-after school catchment areas with over 3,500 square feet of finished living space. This home includes a total of six bedrooms and five bathrooms. The walkout basement adds exceptional versatility, featuring a fully equipped second kitchen, two additional bedrooms, a 3-piece washroom, separate laundry and storage areas, and a spacious recreation room. This self-contained apartment-style layout is ideal for an extended family or guests. The heart of the home is a spacious, chef-inspired kitchen featuring high-end, Wi-Fi-controlled appliances, a generous island perfect for entertaining, and gleaming quartz countertops. The main floor also includes a welcoming family room with direct access to an ample deck that overlooks the backyard, ideal for relaxing or hosting guests. Upstairs, the luxurious primary bedroom offers a walk-in closet, a lavish 7-piece en-suite bathroom complete with a free-standing Jacuzzi, and a private balcony with glass railings. Each of the four bedrooms includes a three or four-piece bathroom and ample storage, ensuring comfort and convenience for every member of the household. Inside, the property is outfitted with smart technology throughout, including Google Home-compatible fixtures, speakers, smart lighting control, smart toilets, and smart security cameras. A fully fenced backyard for added privacy and peace of mind completes the picture of a home designed for modern living with comfort, security, and sophistication. (id:60365)
2306 - 50 Forest Manor Road
Toronto, Ontario
Location, Location, Location! Welcome to this Luxurious Open Concept Condo In Heart Of North York With Laminate Throughout, Kitchen With Stainless Steel Appliances. Great Amenities & 24Hr Security! Steps to Fairview Mall, TTC, And Don Mills Subway Station. Minutes To Dvp/401/407, Public Library And Much More! (id:60365)
1805 - 3300 Don Mills Road
Toronto, Ontario
Experience stress-free home ownership in this beautifully renovated and spacious 3-bedroom, 2-bathroom suite at the sought-after High Point Condos in vibrant Don Valley Village. With 1220 sq. ft. of bright, open living space and sweeping south-east views, this home combines the comfort of a house with the convenience of condo living.Built by renowned developer Tridel and managed with care, this building offers peace of mind with all-inclusive maintenance fees -- no extra utility bills-- and updated common areas. The pride of ownership is evident throughout: freshly painted, new laminate flooring and refreshed bathrooms. The flowing layout seamlessly connects the kitchen, living, and dining spaces, perfect for both everyday living and entertaining.The eat-in kitchen provides abundant cabinetry, while a separate dedicated laundry room adds functionality and storage. This flexible 3-bedroom layout can easily convert to 2 bedrooms for additional living space. Ideal as a family home or a smart investment with strong rental potential. High Point residents enjoy resort-style amenities, including a large outdoor pool, tennis court, two fitness centres, saunas, and a party room. Centrally located minutes to Fairview Mall, Seneca College, major hospitals, highways, and transit. Bonus: two efficient heat pumps are included in the all-inclusive condo fees, ensuring unlimited hot and cold air.A turnkey, move-in-ready condo that truly checks every box! https://www.3300donmillsrdunit1805.com/unbranded (id:60365)


