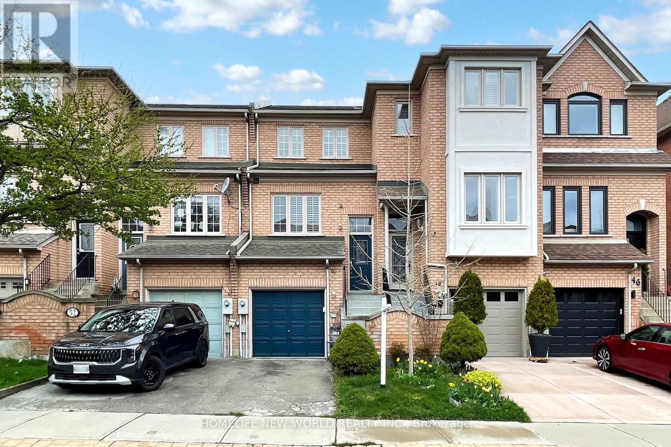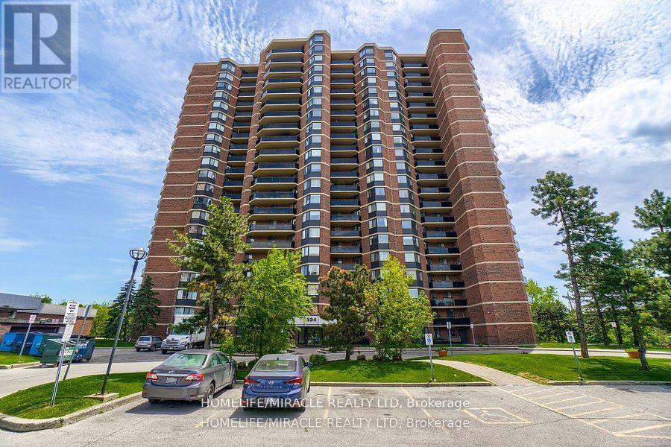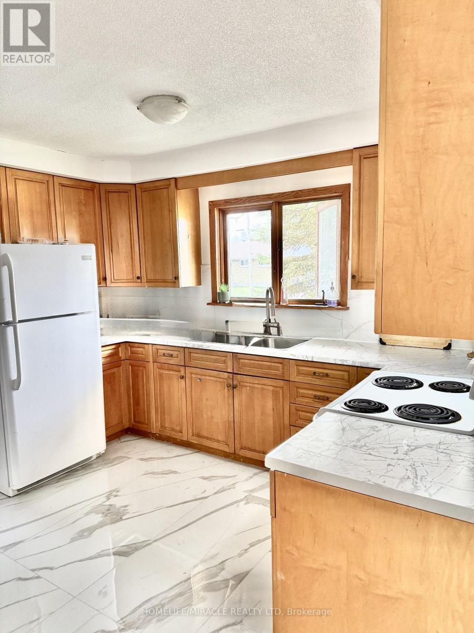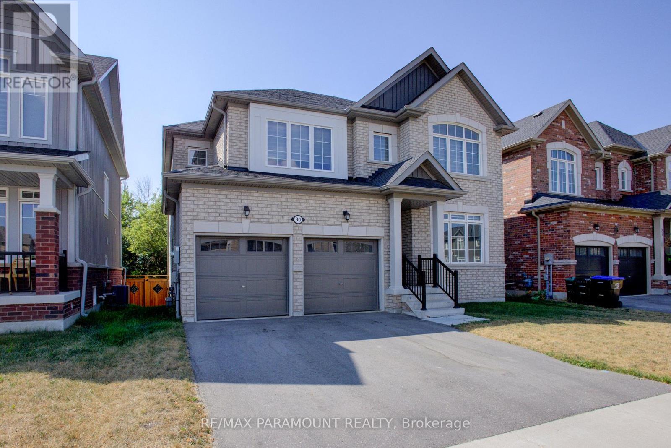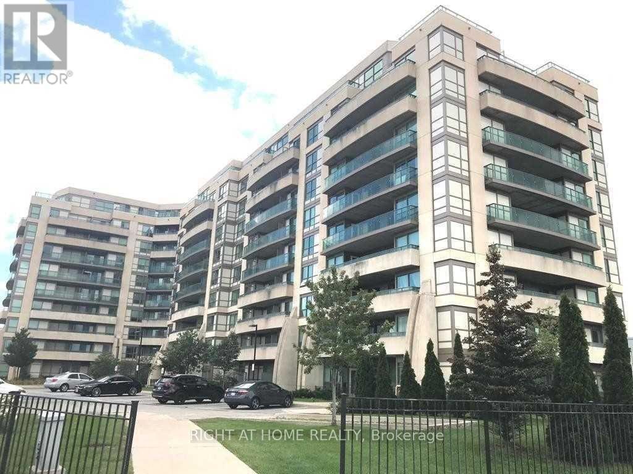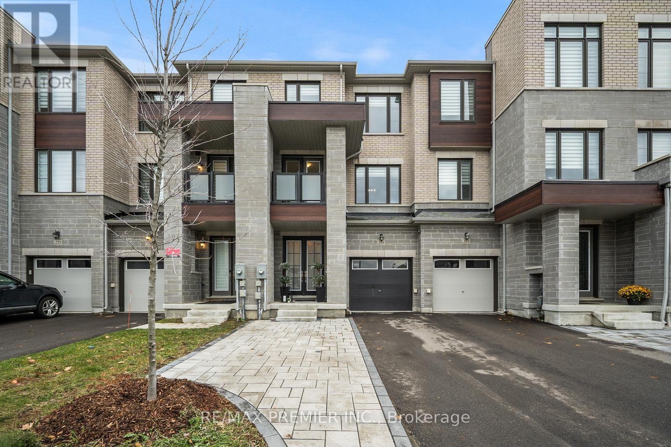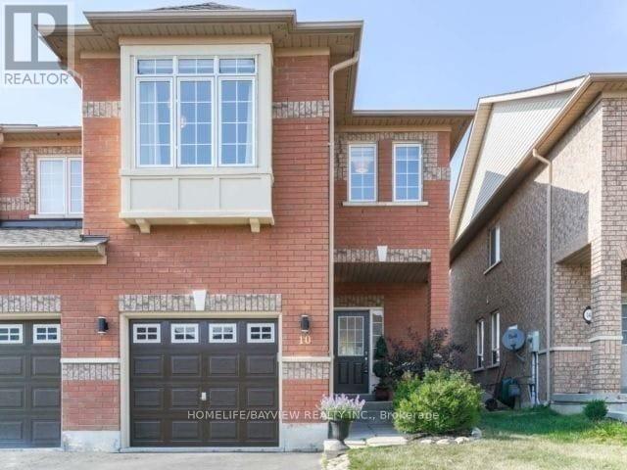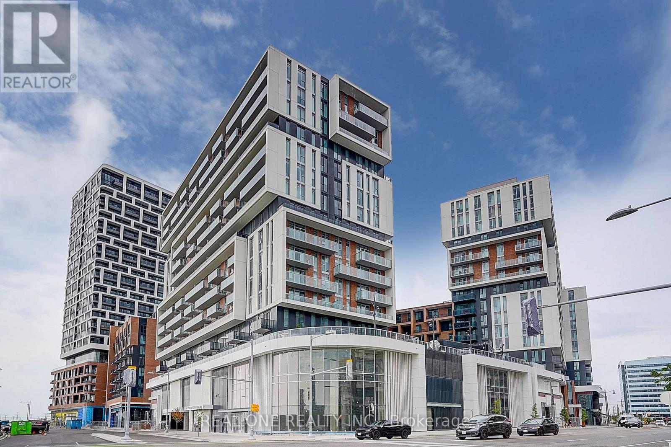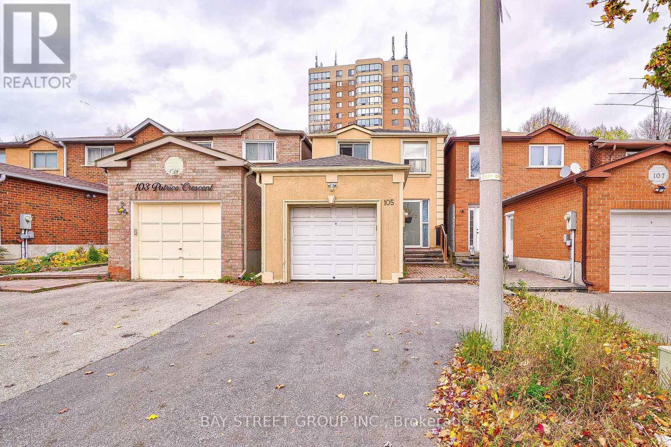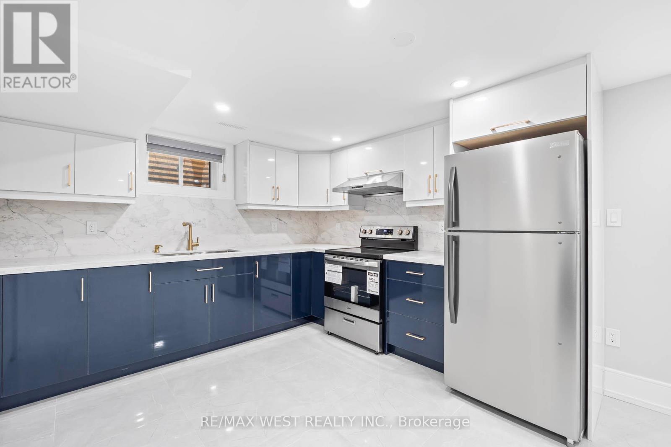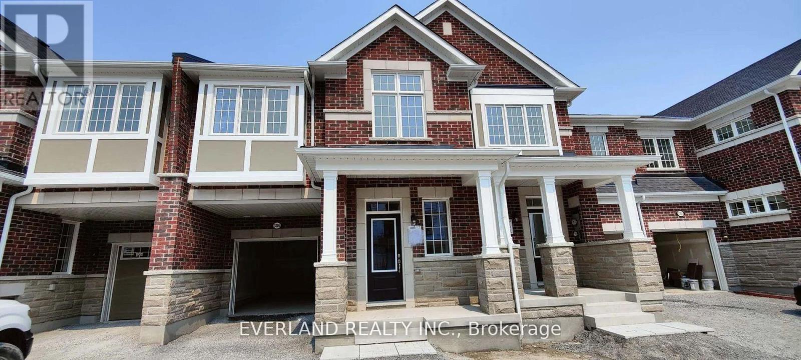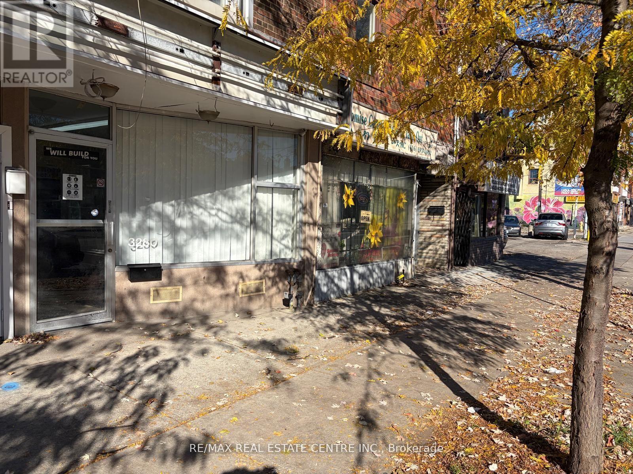50 Bluewater Court
Toronto, Ontario
Welcome to 50 Bluewater Drive Stunning Fully Renovated Freehold Townhome In Highly Sought-After Harbourview Village! The whole townhouse was recently renovated with new flooring, popcorn ceiling removed, new pot lights in family room. Upstairs, two spacious bedrooms with enough space closets in the primary bedroom and a private 3 piece ensuite. The finished basement provides extra living space, ideal as a family room or home office, laundry area, and direct garage access. Step outside to a private backyard. Steps To Humber Bay Shores, Waterfront Trails, Parks, And Lit Tennis Courts. 24 Hr TTC, A Short Walk To Go Transit. Minutes To The Gardiner, QEW, 427. Private Drive W/Built-In Garage. Quiet Street, Lots Of Visitor Parking. Convenient Access To Downtown And Airports. (id:60365)
1401 - 234 Albion Road
Toronto, Ontario
LOCATION LOCATION LOCATION---Just 4 minutes to HWY 401, Bright 2-Bedroom Condo with open-concept layout, and a large balcony with unobstructed Downtown sky line CN Tower views. The primary bedroom includes an ensuite and walk-in closet. Ensuite laundry with extra storage shelves. Located just steps from the scenic Pan Am Trail, connecting you to the Humber River Trail and kilometers of walking and cycling paths. Enjoy parks, ponds, and green space right outside your door. Convenient Location: TTC at doorstep, Quick access to Highways 400, 401 & 427, 10 mins to Yorkdale Mall & Humber River Hospital, 25-35 mins to downtown Toronto Building Amenities: Outdoor pool, gym, sauna, party/meeting room, Perfect for first-time buyers, families, or anyone seeking a nature-connected lifestyle with city convenience. (id:60365)
364 Brousseau Avenue
Timmins, Ontario
****Location Matters ***** One of the best area in Timmins to raise your family or for investment. Welcome to this beautifully updated bungalow offering 3 + 3 spacious bedrooms and 2 full bathrooms, ideal for large or extended families! or Investors, This home features two full kitchens, new flooring throughout, and modern tile work in the kitchen and bathrooms. Freshly painted, it sits on a large 111X67 ft corner lot with excellent curb appeal. Conveniently located with public transit at your doorstep, just minutes from the hospital, downtown, and close to all essential amenities including schools, grocery stores, and restaurants. A great opportunity for investors or end users alike! Generates $3800 in rent form main floor and basement. Rent the basement and live mortgage free. (id:60365)
30 Kirby Avenue
Collingwood, Ontario
Welcome to Indigo Estates, Collingwood's new premier community. 30 Kirby Ave, Appx 2600 Sq Ft, 4 Bedrooms and 3 Bathrooms.Collingwood: Where Style Meets Comfort in a Coveted Family-Friendly Neighbourhood. Step into this beautifully maintained home located in one of Collingwood's most desirable communities. Perfectly positioned close to schools, trails, ski hills, and downtown amenities,30 Kirby Ave offers the perfect balance of four-season living. This charming property features a spacious, open-concept layout with bright, sun-filled rooms and modern finishes throughout. The inviting main floor includes a stylish kitchen with stainless steel appliances, ample cabinetry, and a large island ideal for entertaining. The Family Room and dining areas flow seamlessly, creating a warm and functional space for both everyday living and hosting guests. Upstairs, you'll find four generously sized bedrooms, including the primary suite, complete with two walk-in closets and a large ensuite. The unfinished basement with 9-foot ceilings allows you to create additional living space perfect for a media room, home gym, or play area. Step outside to a private ravine backyard, ideal for summer barbecues, gardening, or just enjoying the fresh Georgian Bay air. Whether you're looking for a full-time residence or a weekend retreat,30 Kirby Ave delivers comfort, convenience, and a true Collingwood lifestyle. Don't miss your chance to call this incredible property home. Book your private showing today! (id:60365)
221 - 75 Norman Bethune Avenue
Richmond Hill, Ontario
This Bright and Functional One Bedroom Unit with 1 Underground Parking and 1 Locker Is Located In High Demand RH Location. Freshly Painted Throughout, Featuring a New Accent Wall in Living Room and New Laminate Flooring Throughout. Good Size Kitchen w/ Granite Counter, S/S appliances, Backsplash and New Kitchen Faucet. Easy Access to Highway 404/ 407. Next to Bridge By-Pass. Walking Distance To Viva/ York Transit, Shops, Restaurants, Banks & Offices Of All Nearby Business Parks. Bldg Amenities: Indoor Pool With Full Size Lane, Gym, 24 Hr Concierge, Sauna, Party Room & Underground Parking with EV charging. (id:60365)
229 Vermont Avenue
Newmarket, Ontario
Stunning Move In Ready Home In A Highly Desirable Newmarket Neighbourhood Located In One Of Newmarket's Sought-After Areas, This Beautiful Home Offers Exceptional Access To Parks, Top-Rated Schools, Shopping, And Public Transit. The Community Is Known For Its Warm, Welcoming Atmosphere And Rich Historical Charm. Inside, The Home Boasts Numerous Upgrades, Including 9' Ceilings And A Spacious Walk-In Pantry/Servery Connected To The Kitchen. The Kitchen Is Further Enhanced With A Full-Length Marble Backsplash, Upgraded Lighting, And Soft-Close Cabinets. The Family Room Features A Custom-Built Wall Unit With Shelving, A Fireplace, And Cabinetry, Adding Both Style And Functionality. The Primary Bedroom Includes Convenient His-And-Hers Closets And A Spa-Like Bathroom. The Upper-Level Laundry Room Is Equipped With Built-In Cabinets And Shelving For Added Storage. The Fully Fenced Backyard Is Designed As A Private Oasis, Complete With A Landscaped Patio, Custom Gas Fireplace, And Low-Maintenance Artificial Turf-Perfect For Entertaining Or Relaxing Year-Round. Additional Highlights Include ,Upgraded Light Fixtures Throughout, Electric Vehicle Rough-In, Professionally Landscaped Front Yard With Patio Stone Offering Additional Parking, A Garage With Direct Access To The Backyard For Convenience A Beautifully Maintained Home In An Exceptional Location-Perfect For Families And Those Seeking Comfort, Convenience, Move In Ready And Quality Living. (id:60365)
10 Lodgeway Drive
Vaughan, Ontario
your dream home awaits you in Vaughan. discover this stunning 4 bedroom 3 bathroom home for rent in one of Vaughan's most sought after neighborhoods. step into a bright spacious layout designed for comfort and style perfect for families or professionals seeking an upscale lifestyle. Enjoy the convenience of being minutes from top rated schools, shopping, parks, transit and the GO train all while living in a quiet private and safe community. two parking spaces are included and the basement is NOT part of the rental 80% utilities are to be paid by the tenant. (id:60365)
1319a - 8119 Birchmount Road
Markham, Ontario
"Gallery Square Condo", Spacious & Amazing natural light, 2+1 Bedroom Corner Unit With Clear West Views In The Heart Of Downtown Markham! This Bright, Carpet-Free Condo Features Over 1,000 Sq Ft With An Open Concept Living/Dining Area, 9 Ft Ceiling, Floor-To-Ceiling Windows, And A Walk-Out To A Large Balcony. Modern Kitchen Includes Built-In Stainless Steel Appliances, Quartz Counters, Primary Bedroom With 3-Piece Ensuite, Second Bedroom With Large Window And Closet, Plus A Separate Den Perfect For A Home Office. This Condo Is Within Walking Distance To Markham VIP Cineplex, Dining , Grocery Stores, Supermarkets, Just Minutes To VIVA, GO Transit, YMCA, York University Markham Campus, And Highways 404/407. Premium Amenities Include 24 hours Concierge, Gym, Rooftop Deck, Party Room, And More. Includes 1 Owned Parking Spot & Locker. A Must-See Unit! (id:60365)
105 Patrice Crescent
Vaughan, Ontario
Open Concept Home. Large Renovated Kitchen With Granite Counters, Wine Bar/Pantry, W/Out To Large Deck. Stone Backsplash, Island, New Roof 2018. Finished Bsmt With Rec Rm, 4th Bedrm & 3Pc Bathrm. 2020 Renovation Include Smooth Ceiling Throughout, Hardwood Floor Main Floor ,2020 Washing Machine, Dryer,2021 New Drive Way And Back Yard Stone,2021 New Ac, 4mins walk to T&T. ** This is a linked property.** (id:60365)
A - 38 Larchmere Avenue
Toronto, Ontario
Welcome to this newly built, never-lived-in 2-bedroom legal apartment on quiet Larchmere Avenue in a family-friendly North York neighbourhood. Designed with modern finishes and a bright, functional layout. This suite offers exceptional comfort and style. The space features a contemporary kitchen with quartz countertops, soft-close cabinetry, and stainless steel appliances, complemented by pot lights and elegant flooring throughout. Both bedrooms offer generous natural light and ample closet space, creating a warm and inviting atmosphere. Additional features include ensuite laundry, spray-foam insulated for enhanced comfort, an energy-efficient tankless water heater, and walkout access to a portion of the backyard ideal for outdoor relaxation. Ideally located near schools, public transit, parks, and the Humber River, this home offers an exceptional blend of urban convenience and natural tranquility. With quick access to shopping, dining, and essential amenities, it presents an excellent opportunity for small families, students, and professionals alike. (id:60365)
3305 Thunderbird Promenade
Pickering, Ontario
Step into this elegant Mattamy-built new traditional 2 story townhome, offering over 2,000 square feet of bright, contemporary living space. The main floor features an open-concept living and dining area with 9-foot ceilings, creating a modern and airy atmosphere. A spacious breakfast area complements the stylish kitchen, complete with stainless steel appliances, sleek cabinetry, and ample counter space - ideal for everyday living and entertaining guests. The main floor also includes a full washroom, providing added comfort and convenience for family and visitors alike. Upstairs, you'll find a conveniently located laundry area with washer and dryer, making household chores simple and efficient. Additional features include a central vacuum system and excellent transportation access, ensuring a perfect balance of comfort and practicality. Extra Deep Single Garage. Direct Access From The Garage To The House. Close To Hwy 407, Hwy 401, Go Station And Other Amenities. fully fenced backyard. Tenant pay internet all utility (id:60365)
Restaurant - 3280 Danforth Avenue
Toronto, Ontario
Excellent opportunity to lease a well-located restaurant space at 3280 Danforth Avenue, situated in a high-visibility, high-traffic commercial corridor. This property offers outstanding exposure with strong street presence and steady pedestrian and vehicle traffic, making it ideal for restaurateurs and investors alike. Convenient access to public transit and surrounded by a vibrant mix of residential buildings, retail shops, and offices, this location provides a strong built-in customer base. Whether you're launching a new concept or expanding an existing brand, this turnkey opportunity delivers both location and potential for long-term success. (id:60365)

