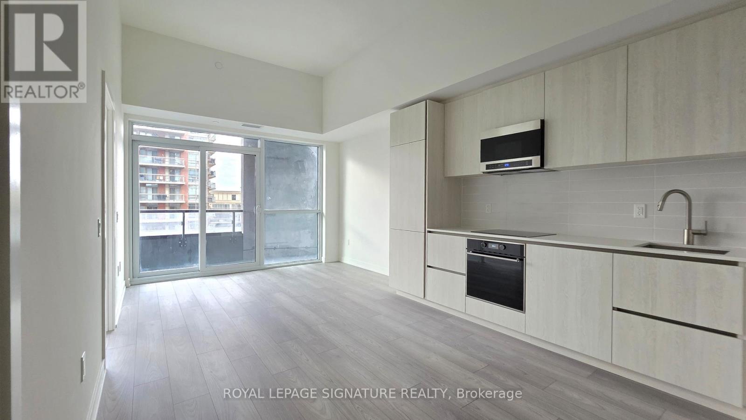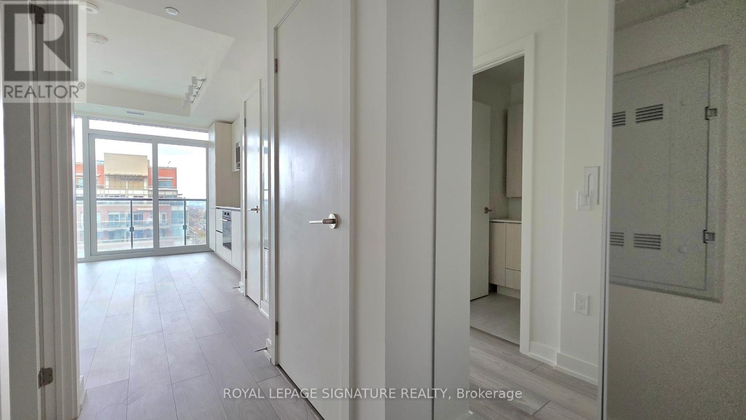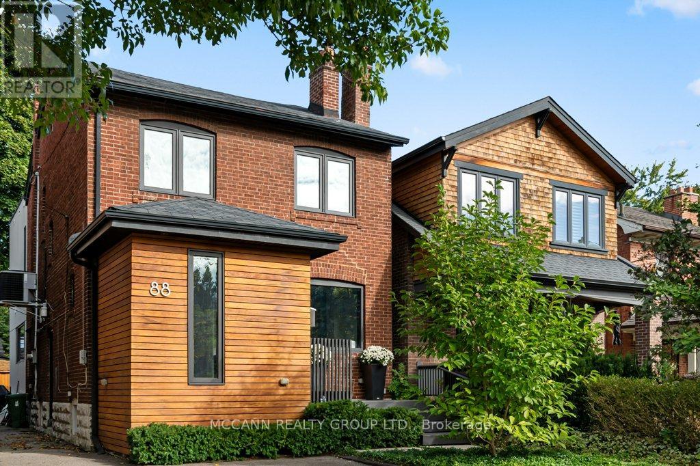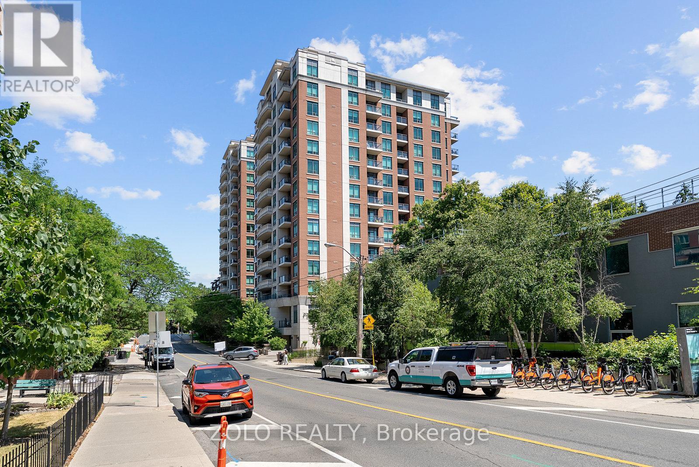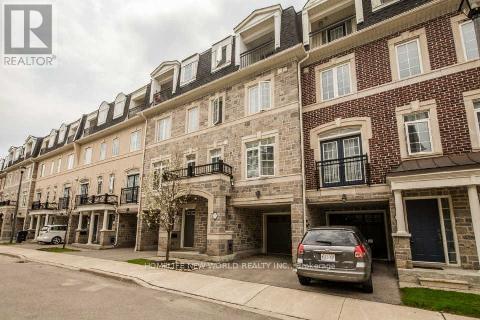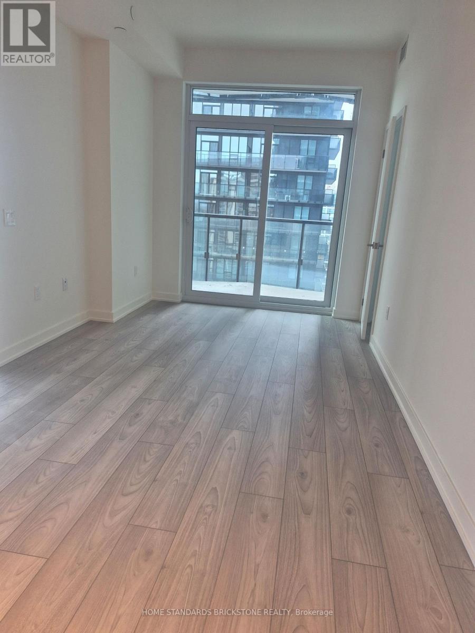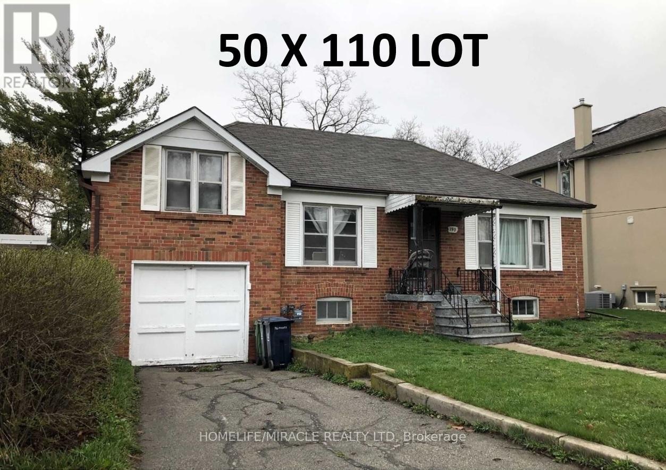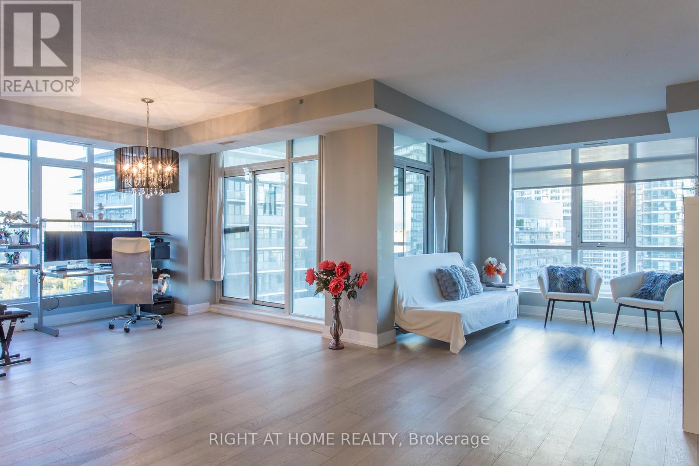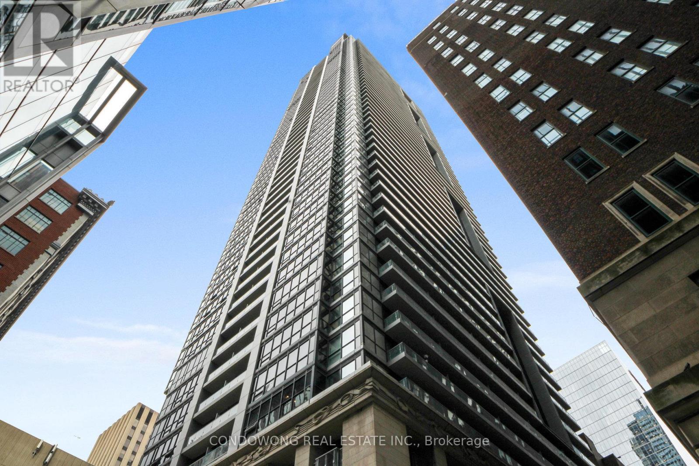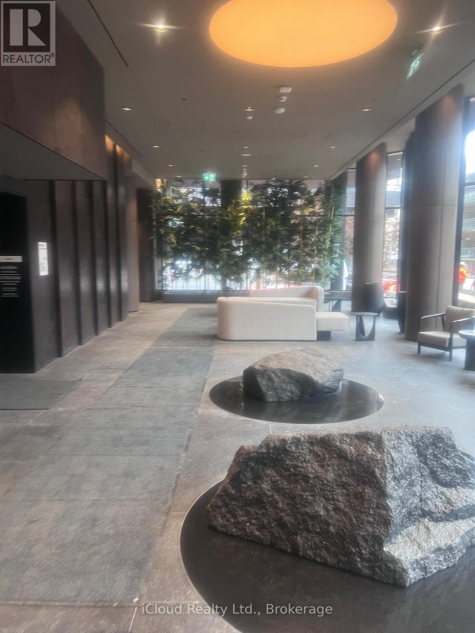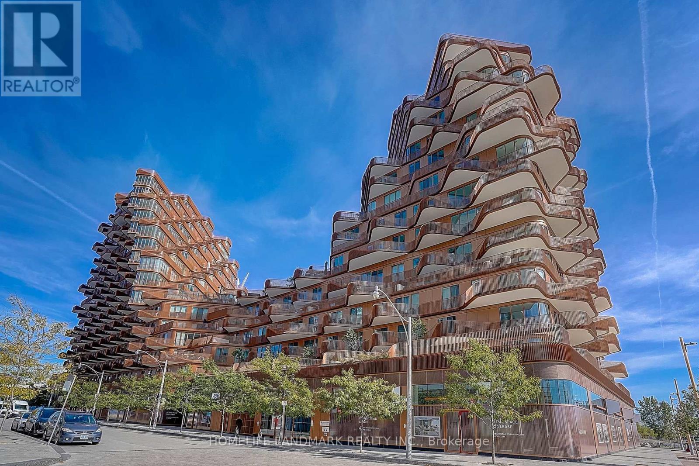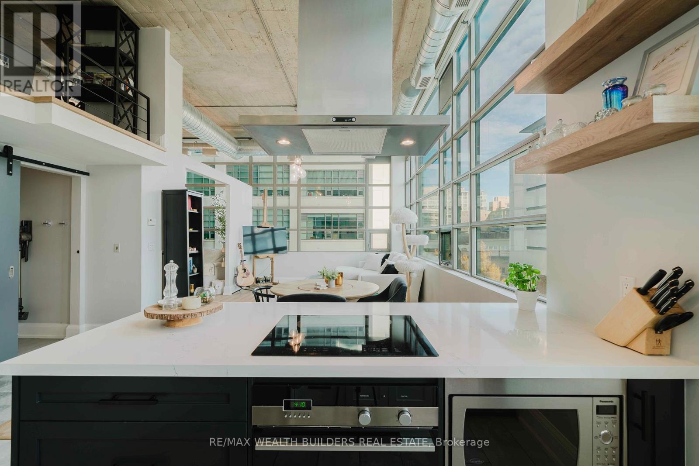405 - 120 Broadway Avenue
Toronto, Ontario
Brand New! Never Lived-In! Elegant and modern 2 Bed 2 Washroom condo for lease in the prestigious Midtown Toronto community at Yonge & Eglinton. The den features sliding doors, making it ideal as a second bedroom or private home office. This bright 630 sq.ft. suite offers a sophisticated open-concept layout, a full-width balcony providing seamless indoor-outdoor living, and a custom-designed kitchen with integrated paneled and stainless-steel appliances paired with quartz countertops. Residents enjoy access to world-class amenities, including a 24-hour concierge, indoor/outdoor pool, spa, state-of-the-art fitness center, basketball court, rooftop dining with BBQs, coworking lounges, and private dining spaces. Perfectly located steps from Eglinton Subway Station, surrounded by renowned restaurants, chic cafés, boutique shops, and all everyday conveniences. (id:60365)
1504 - 120 Broadway Avenue
Toronto, Ontario
Brand New! Never Lived-In! Elegant and modern Jr 1Bed/Studio condo for lease in the prestigious Midtown Toronto community at Yonge & Eglinton. The den features sliding doors, making it ideal as a second bedroom or private home office. This suite offers a sophisticated open-concept layout, a full-width balcony providing seamless indoor-outdoor living, and a custom-designed kitchen with integrated paneled and stainless-steel appliances paired with quartz countertops. Residents enjoy access to world-class amenities, including a 24-hour concierge, indoor/outdoor pool, spa, state-of-the-art fitness center, basketball court, rooftop dining with BBQs, coworking lounges, and private dining spaces. Perfectly located steps from Eglinton Subway Station, surrounded by renowned restaurants, chic cafés, boutique shops, and all everyday conveniences. (id:60365)
88 Brookdale Avenue
Toronto, Ontario
Discover this Gorgeously Renovated 4+1 Bedroom, 4 Bathroom home in the Highly Sought After Yonge & Lawrence Neighborhood. Step into the Foyer with Floor to Ceiling Double closets and Radiant Heated Tile Floor. The Main Floor has an Open Concept Layout with Hardwood Floors & a powder Rm making this home an Entertainers Dream. Gorgeous Living Rm is Open Concept To Kitchen. Gorgeous Chef's Kitchen with Centre Island, State of the Art Appliances including Gas Stove & 2 Built in Ovens. Desk Space Connects to Kitchen with Built In Drawers and a Large Window. Family Rm with Gas Fireplace, Built in Shelves for storage and Huge Double Sliding Doors to Back Deck Providing and Indoor/Outdoor Living Experience. Walkout to the Gorgeous Backyard with Back Deck & Artificial Turf for Entertaining. Walk up to Second Floor with 4 Large Bedrooms with Hardwood Floors. The Stunning Primary Bdrm Includes Floor to Ceiling Windows, Gorgeous Feature Wall with a Dual Gas Fireplace, a Large Walk in Closet & a 5 Pc Ensuite. The Spa-like Ensuite has a Large Soaking Tub, Tile Floors, Dual Fireplace, His and Hers Sinks, Glass Shower with Rain Head & Built in Mirrors. The Second Bedroom has a Bright Sky Light & Large Closet. The Third and Fourth Bedrooms both with Double Windows Overlooking the Street & Spacious Closets. The Fully Finished Lower Level Features an Office Space and additional bedroom with Broadloom & Window. The Spacious, Dug Down Rec Rm Features Pot Lights, Broadloom & Window. Laundry Rm with Washer & Dryer, Window & Tile Floors. Gorgeous Backyard includes Garden Shed, Artificial Turf, Back Patio & Gorgeous Greenery. Legal Front Yard Parking pad for 1 Car. 2 Mins from Yonge St Fine Dining, Shops, TTC & Lawrence Station. In John Wanless School District. 5 Min Drive to 401, Golf and more! Living Rm Fireplace in As-In Condition (id:60365)
113 - 319 Merton Street
Toronto, Ontario
Spacious 2 Bed, 2 Bath Corner Suite in a Private Wing. Welcome to this unique corner unit, ideally situated in a separate wing of the building for added privacy and tranquility. Located on both the first and second floor, this suite offers the best of both worlds - Elevated second floor views facing Merton Street and convenient ground-level access to Mount Pleasant and a beautifully landscaped courtyard. Inside, you'll find a bright and open layout with 9 ft ceilings, featuring a modern kitchen with stainless steel appliances, granite countertops, a breakfast bar, and a stylish backsplash. The kitchen flows seamlessly into the combined living and dining area, which opens to a private balcony with northwest exposure. The spacious primary bedroom includes double closets and a 4-piece ensuite. The second bedroom also offers double closets and is complemented by a separate 3-piece washroom ideal for guests or family living. Amenities updated 2025 including Fitness Room and Party Room. See Attachments for Detailed LIst. Enjoy the convenience of being just a short walk to Davisville Subway Station, boutique shops, and restaurants. Plus, enjoy direct access to the scenic Beltline Trail - perfect for walking, running, or cycling. (id:60365)
30 Routliffe Lane
Toronto, Ontario
Location! Location! Beautiful Townhome Approx 2100 Sqft, Gorgeous 3+1 Bedrooms And 3 Washrooms W/9' Ceiling On Main, Excellent Layout With Spacious Rooms, Great Sized Kitchen W/ Breakfast Area, Granite Counter Tops W/Island, 2nd Flr Laundry Rm. Hardwood Flr Thru-Out, Private Fenced Backyard, Garage With Storage. Steps To Finch Subway Station, Ttc, Community Centre Across The Street And All North York Amenities. (id:60365)
1612 - 110 Broadway Avenue S
Toronto, Ontario
Welcome to New Untitled Condos - South Tower, where modern design meets unmatched convenience at Mt Pleasant & Eglinton. This stunning 2 bedroom, 2-bath suite (Master bedroom washroom has large window ,beautiful view) 1parking and 1Locker .The spacious living area features floor-to-ceiling windows that fill the home with natural light.Situated steps from the new Eglinton LRT, transit, top restaurants, parks, and vibrant Midtown amenities, this location offers the perfect blend of urban energy and neighbourhood charm. Residents enjoy access to world-class amenities including a state-of-the-art fitness centre, indoor/outdoor pools, co-working spaces, serene lounge areas, and 24-hour concierge. Perfect for professionals or couples (id:60365)
190 Poyntz Avenue
Toronto, Ontario
Steps to Yonge Street! Rare Opportunity in Prime Location Welcome to an unparalleled real estate opportunity in one of Toronto's most sought-after neighbourhoods - just steps from Yonge & Sheppard! This expansive bungalow is the perfect canvas for homeowners, investors, contractors, or builders looking to customize, renovate, or rebuild. Situated on a generously sized lot, the home offers endless potential for build two houses (Double Lot), expansion, outdoor living, and creative redesign single home. The property boasts a renovated kitchen with a pantry that overlooks a bright and inviting main floor family room - complete with a walkout to a sunny backyard deck, perfect for relaxing or entertaining.Inside, you'll find generous living and dining rooms with gleaming hardwood floors, plus a separate entrance for added flexibility - ideal for an in-law suite or rental potential.Enjoy unmatched convenience with proximity to top-rated schools, parks, green spaces, places of worship, major highways, and public transit - including the subway just minutes away.Whether you're looking to move in, renovate, or build new, this property is a rare find in an unbeatable location. The spacious lot provides ample room for outdoor recreation, gardening, or future development, making this home a true urban oasis.Double Lot Design available upon request.Exceptional Opportunity for Builders, Developers, Investors, and End-Users!Build your dream home with the existing building permit (renewal required) on this prime 50 ft. lot located in a highly sought-after neighborhood. Alternatively, explore the potential to subdivide into two 25 ft. lots and build two brand-new homes (buyer to verify feasibility with the City).Highlights:Wide 50 ft. frontage in a desirable, high-demand area Steps to Sheppard Avenue, Yonge Street, transit, shopping, schools, and all amenities Ideal for a custom home, investment, or redevelopment project Buyer to confirm all zoning and subdivision possibilit (id:60365)
1508 - 21 Grand Magazine Street
Toronto, Ontario
Welcome to a stunning Art-Deco-inspired corner residence in the heart of Fort York. This gorgeous, 3-bedroom suite offers approximately 1,385 sq ft of bright, functional living space with three private balconies, perfect for enjoying city and partial lake views. Thoughtful luxury finishes include blonde wood floors throughout, sleek stone counters, stainless steel appliances, marble bathrooms and 9 ft ceilings, plus parking. Residents enjoy resort-style amenities at West Harbour City II, including a 24-hour concierge, indoor pool, fully equipped gym, sauna, party/meeting room, rooftop terrace, guest suites, visitor parking and bike storage.Step outside to Loblaws, waterfront parks and trails, TTC at your door, and easy access to downtown, Rogers Centre and the Gardiner. Shows beautifully! (id:60365)
2809 - 70 Temperance Street
Toronto, Ontario
Modern and stylish suite in the heart of Toronto's Financial District. This bright unit features a smart open-concept layout with premium finishes and unobstructed city views. Steps to transit, PATH access, top restaurants, and amenities-perfect for urban professionals or investors seeking a high-demand downtown location. (id:60365)
1707 N - 110 Broadway Avenue
Toronto, Ontario
Experience contemporary urban living in this bright and stylish One Bedroom suite at Untitled Toronto. Featuring a functional open-concept layout, this thoughtfully designed home offers a sleek modern kitchen with stainless-steel appliances, quartz countertops, in-suite laundry, and a full bathroom with elegant finishes. Enjoy your morning coffee or unwind after work on the open balcony, filled with natural light and city views. Residents enjoy access to world class amenities, including a pool and spa, state-of-the-art gym, yoga studio, rooftop dining areas, coworking lounges, meditation garden, kids' playroom, screening room, and a stunning concierge lobby for a warm welcome home. Located just steps from Yonge & Eglinton transit, shopping, dining, and parks, this studio offers the perfect balance of comfort, convenience, and modern design - ideal for professionals or students seeking an upscale city lifestyle. (id:60365)
1122 - 155 Merchants' Wharf
Toronto, Ontario
Welcome to luxury waterfront living at Tridel's Aqualuna, located in Toronto's vibrant East Bayside district. This exceptional brand-new 2-bedroom + enclosed den residence offers 2,433 sq. ft. of upgraded living space, featuring premium finishes and breathtaking south-facing views of the lake, gardens, and pool.Designed for both comfort and elevated entertaining, the suite showcases floor-to-ceiling windows, a spacious open layout, and a gourmet kitchen equipped with integrated appliances, an upgraded Miele induction cooktop with touch controls, natural stone countertops, custom cabinetry, a built-in wine cellar, and an enlarged double-waterfall island. Both bedrooms include private ensuites with heated floors and upgraded natural stone countertops, while the double-door enclosed den provides an ideal office or guest room. The luxurious primary retreat features his-and-hers walk-in closets, a spa-inspired ensuite, and direct access to a serene lake-view terrace, complemented by a second private balcony off the additional bedroom. Additional conveniences include a full-size laundry room with sink and ample cabinetry, along with an EV-ready parking space.Resort-style amenities include a lakeside outdoor pool, fitness and yoga studios, sauna, media and party lounges, and 24/7 concierge service. Just steps from Sugar Beach, the Martin Goodman Trail, the waterfront promenade, and some of the city's best dining and cultural destinations, this home offers an unmatched blend of tranquility, sophistication, and urban convenience. (id:60365)
304 - 637 Lake Shore Boulevard W
Toronto, Ontario
Offered at just over $1,060 per sq.ft, this spectacular south facing Loft at Tip Top Tailors delivers unmatched value in one of Toronto's most iconic boutique buildings. Rising only eight storeys and renowned for its world-class amenities and architectural heritage, Tip Top offers a level of character rarely found on the waterfront. This exceptional two-bedroom, two-bathroom, over 1000 sq.ft loft features towering 13+ ft ceilings and nearly 10-ft windows with custom automatic blinds (blackout blinds in the bedrooms and primary ensuite bathroom), framing breathtaking lake and marina views. A designer kitchen elevates the living space-framed by dramatic ceiling height and wall-to-ceiling glass. Upgraded 1.5 inch quartz counters, premium integrated appliances, and custom built-ins create a sleek, functional, and impressive culinary hub. Stylish barn doors add modern character and smart, flexible room separation. Two rare mezzanine spaces amplify the home's functionality: a spacious lofted area overlooking the living space and a second mezzanine in the primary bedroom, offering substantial, easily accessible storage. The convenience continues with an owned underground parking space and an exceptionally large same-floor, private storage room measuring approximately 9'6" (L) x 4' (W) x 13'2" (H)-providing rare vertical and horizontal capacity for oversized items, seasonal belongings, sports gear, or custom shelving. Blending boutique luxury, architectural character, and unobstructed waterfront vistas, this one-of-a-kind loft delivers style, function, and extraordinary value in one of Toronto's most coveted buildings. (id:60365)

