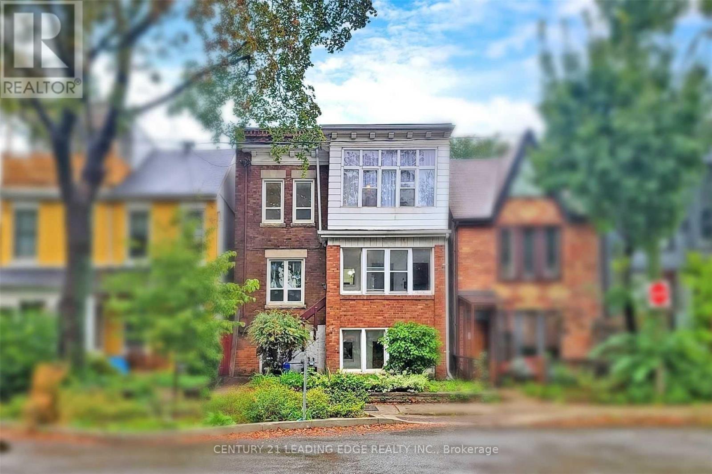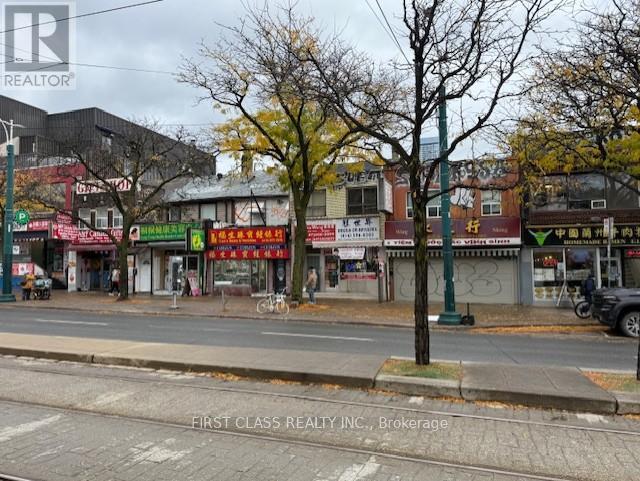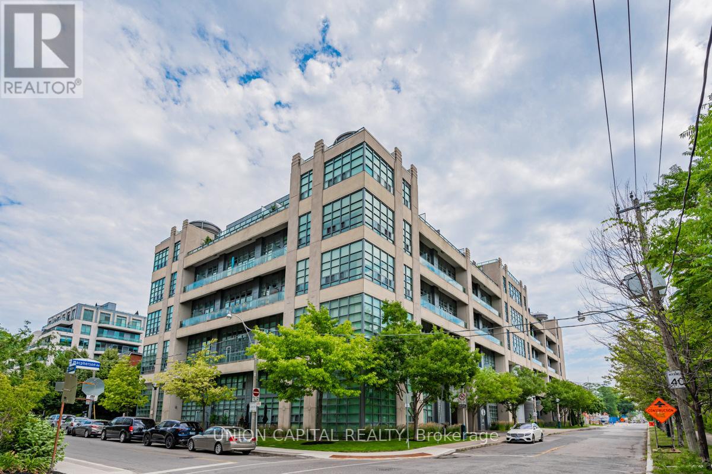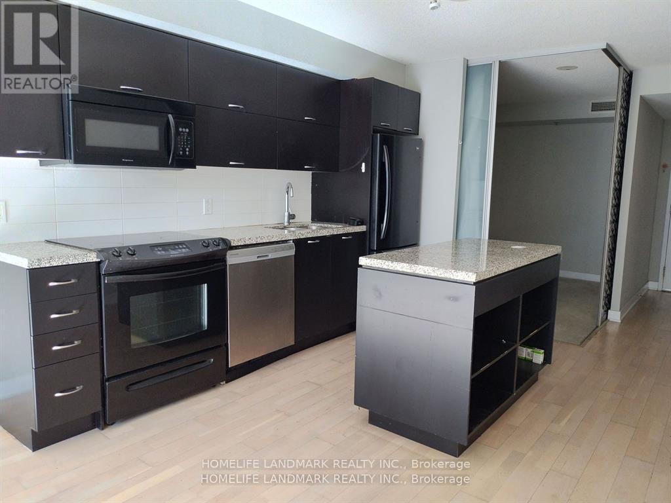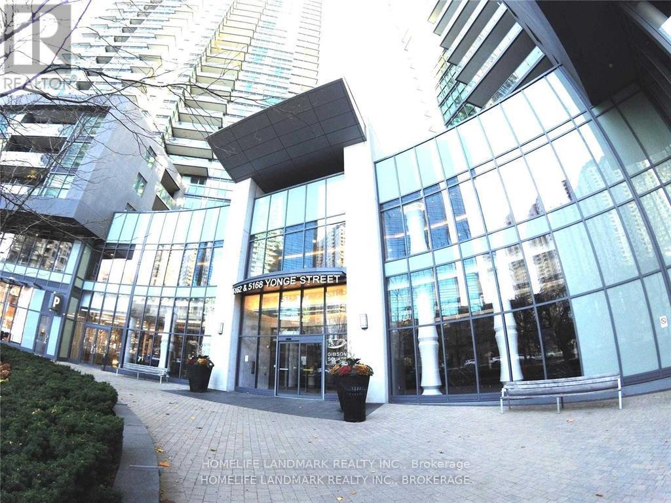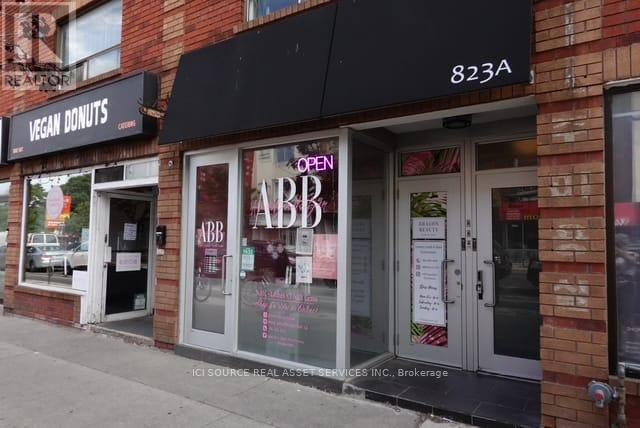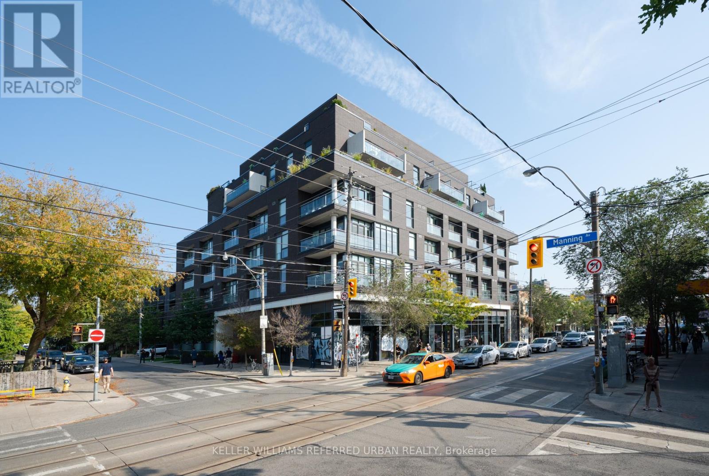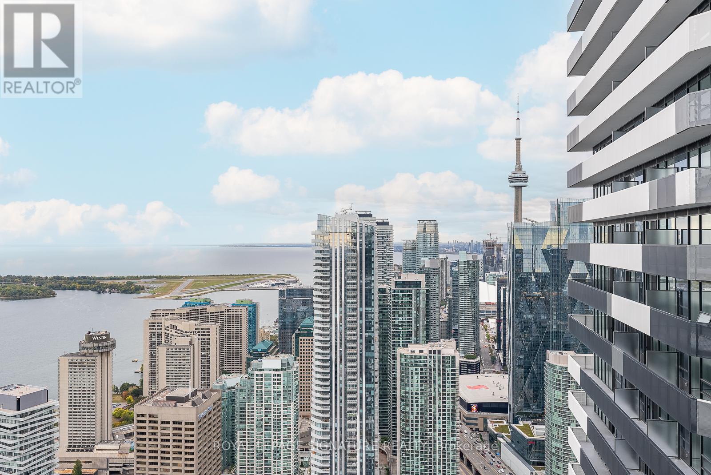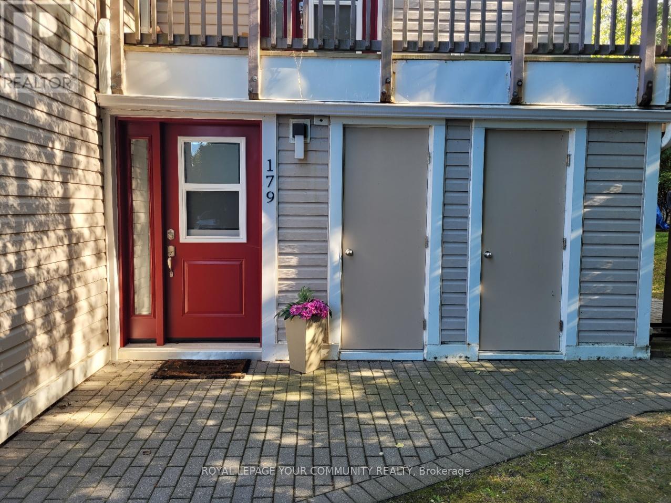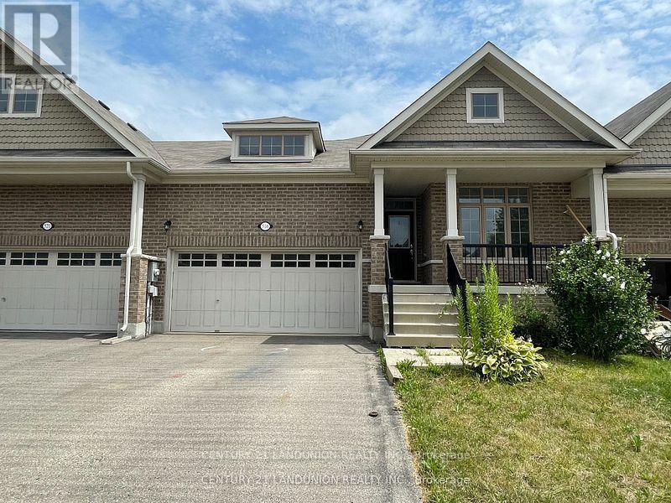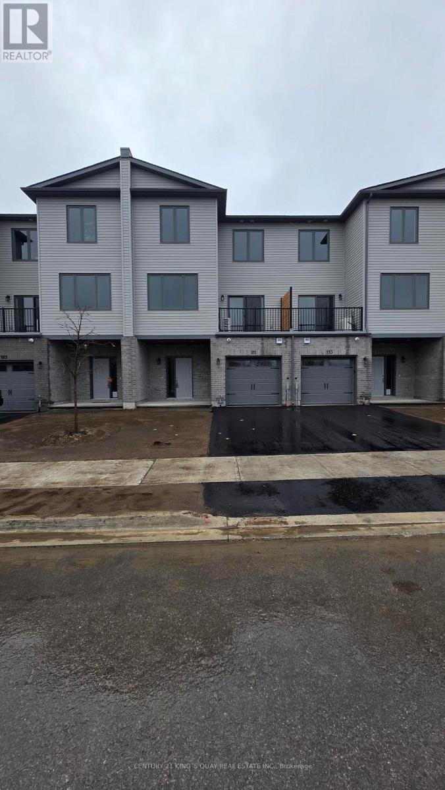233 Borden Street
Toronto, Ontario
Amazing Investment Opportunity In The Heart Of The Annex! Detached Legal Triplex Featuring 3 Spacious & bright Self-Contained Units With Separate Entrances, 12 Bedrooms, 6 Bathrooms & 3 Kitchens. High Ceilings And A Large Backyard with walk-out basement. $$$ Spent On Renovations Over The Years. Fully Tenanted With Reliable Occupants, Generating Strong Rental Income Of Over $15,000/Month. Shared Coin Laundry Provides Additional Income, The Private Driveway And Detached Garage Offer Extra Value With Parking Rental Income. Low Maintenance Costs. Potential Lot Severance & Laneway Garden Suite Option. Steps To UofT, Subway, TTC, Shops & Restaurants. This Exceptional Property Is Perfect For Investors Seeking Solid Income In A Prime Location. Photos Were Taken When The Property Was Previously Staged (id:60365)
267 Spadina Avenue
Toronto, Ontario
Sub-Lease Opportunity in the Heart of Toronto's Chinatown! Located in the vibrant core of Chinatown, this retail space offers unparalleled exposure in one of downtown Toronto's busiest and most dynamic areas. Surrounded by a diverse mix of shops, restaurants, supermarkets, pharmacies, and major banks, this prime location attracts constant foot traffic from both locals and tourists throughout the day. The main floor spans approximately 1,700 sq. ft., with an additional basement area providing ample storage space for your inventory. Ideal for all types of retail or service uses. This property offers excellent visibility and accessibility along the bustling Spadina/Dundas corridor. Note: Any use requiring a kitchen or cooking facilities are not permitted. Tenant pay all utilities. (id:60365)
113 - 380 Macpherson Avenue
Toronto, Ontario
This Gorgeous Executive Loft Is Where Your Search Ends. Rarely Offered Bright & Spacious 1 Bedroom + Large Den With Excellent Layout, Luxurious Finishes, Soaring 14 Ft + Ceiling, Open Concept Kitchen With Quartz Countertop, Built In High End Appliances And Lots Of Storage Space. 1 Minute Walk To Dupont Station, Spacious Picturesque Private Terrace - Perfect For Relaxing or Entertaining. Available NOVEMBER 1ST. (id:60365)
630 - 21 Nelson Street
Toronto, Ontario
Boutique Style Condo In The Heart Of Downtown Toronto! Walking Distance To St. Andrew Or Osgoode Subway. Located In The Heart Of Financial, Theatre, & Entertainment Districts. Bright Functional Open Concept 2 Bedroom 2 Full Bathroom Unit With Floor To Ceiling Windows, Large Walk-Out Balcony.24Hr Concierge, Gym, Roof Top Terrace W/Bbq, Guest Suites, Party Rm, Visitor Parking & Outdoor Cooling Pool. All Measurements To Be Verified By Tenants/Tenant agency. (id:60365)
2602 - 5168 Yonge Street
Toronto, Ontario
Bright & Spacious, South View 1+1 Unit (712 Sqft!!!) In Luxury Menkes Gibson, North York City Centre. Subway Access Directly. 9' Ceiling. Large Den (8'9"X8') Can Be 2nd Bedroom, Large Balcony, Full Luxury Amenities: Pool, Gym, Sauna, Party Rooms, Root Garden, Theater, Rec Rooms, 24 Concierge & Security. Steps To Subway, Civic Centre, Mel Lastman Square, Library, Loblaws, Shops And More. (id:60365)
823a Bloor Street W
Toronto, Ontario
RARELY AVAILABLE DOWNTOWN BLOOR W COMMERCIAL RETAIL MAIN FLOOR FOR LEASE. Retail Open Space - Fronting On High Walking Traffic Area of Bloor Street West across from Christie Pitts Park. 5 mins walk from Subway station. Approx. 750 Sq. Ft.. High Ceiling. Washroom. Office/ Storage. Close to all amenities. Ideal for any Services and Retail businesses. Terrific Exposure In Busy Pedestrian Areas. Frontage: Approx. 15Ft. (Lot)Depth: Approx. 100Ft. (Lot) Crossroads: Bloor St / Shaw. Basic rent $2900 + T.M.I. & Hydro. No food or Marijuana business. *For Additional Property Details Click The Brochure Icon Below* (id:60365)
405 - 205 Manning Avenue
Toronto, Ontario
Welcome to 205 Manning Ave #405, a stunning 626 sq. ft. 1 bed, 1 bath loft-style condo with storage locker in the highly coveted Nero Boutique Condos, nestled in the heart of Trinity Bellwoods-one of Toronto's most sought-after neighbourhoods. Start your mornings or end your evenings on the private patio with a gas hook-up and unobstructed southeast views, or step inside to enjoy 10' ceilings and a sleek European-style kitchen with built-in appliances, a striking black tile backsplash, and a large wood-top island with integrated seating. Floor-to-ceiling windows flood the living space with natural light, while the bedroom offers double closets and the spa-like bathroom showcases a bold black tiled tub surround. Warm LVP flooring and an exposed concrete accent wall bring a perfect balance of modern style and cozy character. Building amenities include a fitness centre, and the unbeatable location places you steps from Trinity Bellwoods Park, Ossington's trendiest restaurants, College Street's lively patios, and Queen West's boutiques, with TTC at your door. This is your opportunity to own a stylish downtown condo without being lost in the concrete jungle-here, you're buying into the vibrant Trinity Bellwoods community. (id:60365)
7312 - 138 Downes Street
Toronto, Ontario
Welcome to Sugar Wharf Condos by Menkes. This bright 1bedroom suite features floor-to-ceiling windows, wide-plank flooring, an open layout, and a large terrace with endless lake Ontario views. Stepping into the foyer with a double closet and 4pc bath entering into the open concept kitchen, finished with built-in appliances and a modern backsplash. The combined living space includes a walk-out to the terrace. The bathroom is spa-inspired, and the bedroom offers generous closet space. Steps to Union Station, Sugar Beach, Loblaws, Farm Boy, Scotiabank Arena and the Financial District. Building amenities include 24-hour concierge, fitness centre, yoga studios, basketball court, work spaces, games lounge, music and art rooms and private theatres. (id:60365)
179 - 49 Trott Boulevard
Collingwood, Ontario
Welcome to Harbourside 1 in Collingwood. Bungalow style condo townhouse, main floor corner, with storage locker and walkout to patio. 2 bedroom, 2 bathroom, open concept kitchen, dining room and living room with gas fireplace, in-suite laundry, ceiling fans, ceramic and laminate floor. Tastefully decorated and well maintained. Primary bedroom with ensuite bathroom and walkout to patio. Separate main bathroom with shower and second bedroom. Laminate wood floor throughout. Tastefully decorated and well maintained. Steps to Living water resort, restaurants, walking trails and Whites Bay - natural water front beach. Minutes to Cranberry Golf, downtown Collingwood, Living Water Resort and Spa, The Blue Mountains resort, numerous golf courses, shops, restaurants and more. (id:60365)
132 Coker Crescent
Guelph/eramosa, Ontario
Welcome to 132 Coker Crescent, Rockwood - Where Style Meets Comfort! This beautifully maintained 3+1 bedroom, 4 bathroom home offers a perfect blend of elegance, functionality, and modern finishes. Step inside to find sun-filled living spaces, hardwoord flooring, and a layout designed for everyday living and entertaining. The chef-inspired kitchen features quartz countertops, a large centre island, and premium stainless steel appliances, opening to a bright great room with a gas fireplace and walkout to a private deck - perfect for gatherings or quiet evenings outdoors. Upstairs, you'll find three spacious bedrooms and a flexible family room ideal for work or play. The primary suite impresses with a walk-in closet and spa-like ensuite, creating your own private escape. The finished walk-out basement expands your living space, with a cozy recreation room including a fireplace, fourth bedroom, full bath, and ample storage. This home is thoughtfully upgraded with hardwood floors throughout, smooth ceilings, pot lights, crown molding, main floor laundry, with access to double car garage. Plus with no sidewalk, you can park up to 6 vehicles with ease. Located just steps from the Eramosa River, and minutes to Rockwood Conservation Area, schools, and parks, this home offers the best of small-town charm with easy access to Guelph and major routes. This property is a must see for families looking for space, comfort, and a move-in ready home in one of Rockwood's most sought-after neighbourhoods. (id:60365)
516 Baldwin Crescent
Woodstock, Ontario
A Must See! This Beautiful Townhouse Bungalow Comes With Almost Everything Someone Would Look For In This Style Of Home. Big Lot Approx. 35 x 105 Feet, Double Garage, There Are Two Beautiful Bedrooms, Each With A Walking In Closet. Two Bathrooms On The Main Level. A Big Open Kitchen With Pantry And Chef's Desk. (id:60365)
111 Bechanan Avenue
Prince Edward County, Ontario
Brand new 3 Storey town home in Talbot on the Trail- a community of town homes with easy access to the Millennium Trail in beautiful Prince Edward County. This is an EXTERIOR back to back town home (1285 sq ft-2 bed/1.5 bath), Featuring a welcoming covered front porch, the large foyer leads upstairs to an open concept living area boasting a bright great room, spacious kitchen, powder room and balcony space. The third floor layout features 2 bedrooms, 1bathroom and a separate laundry space. Standard features include 9 foot main floor ceilings, paved driveways, and much more (id:60365)

