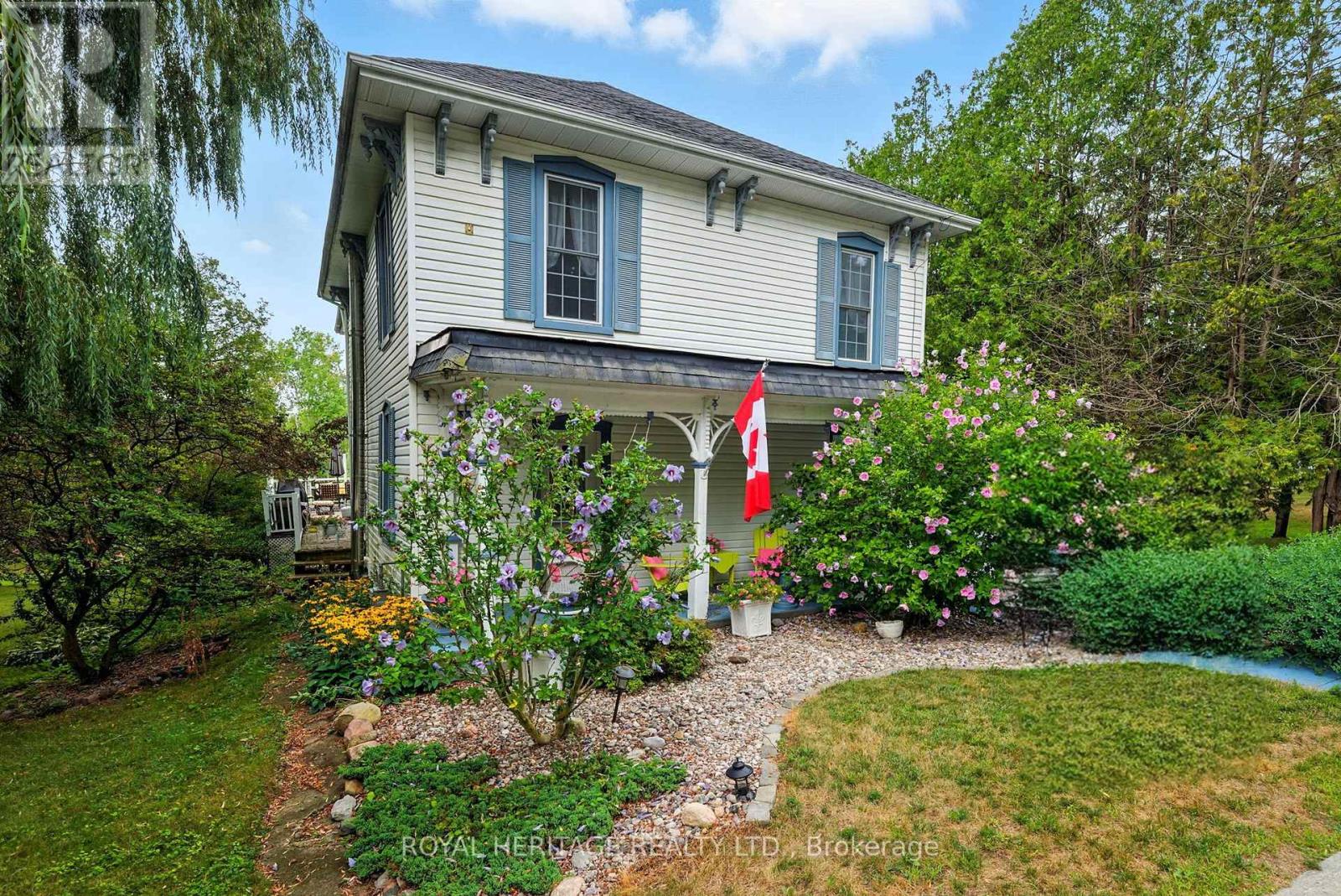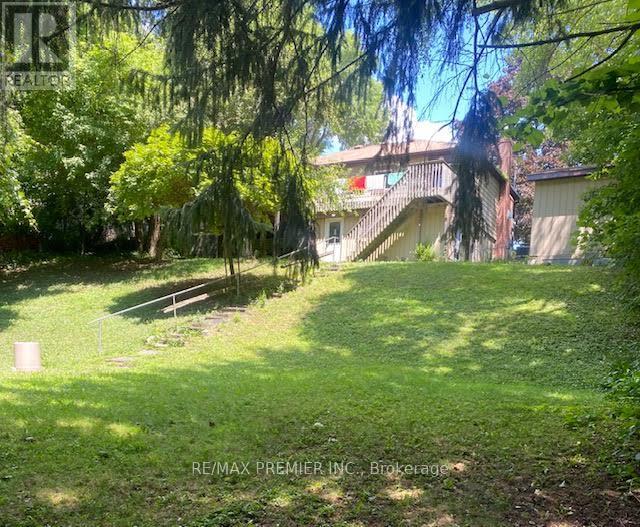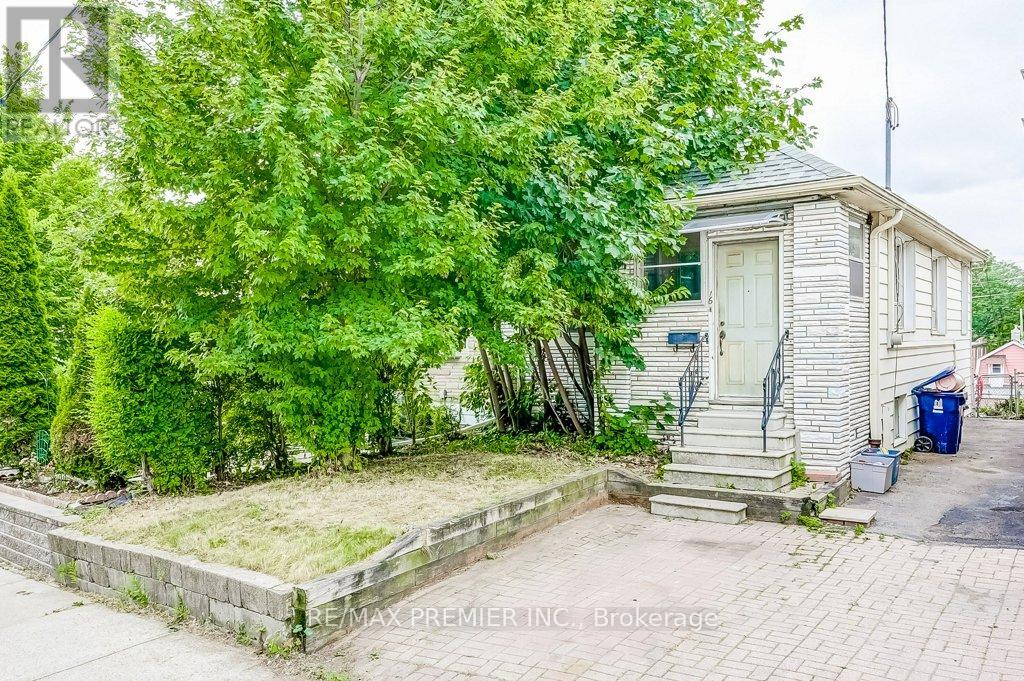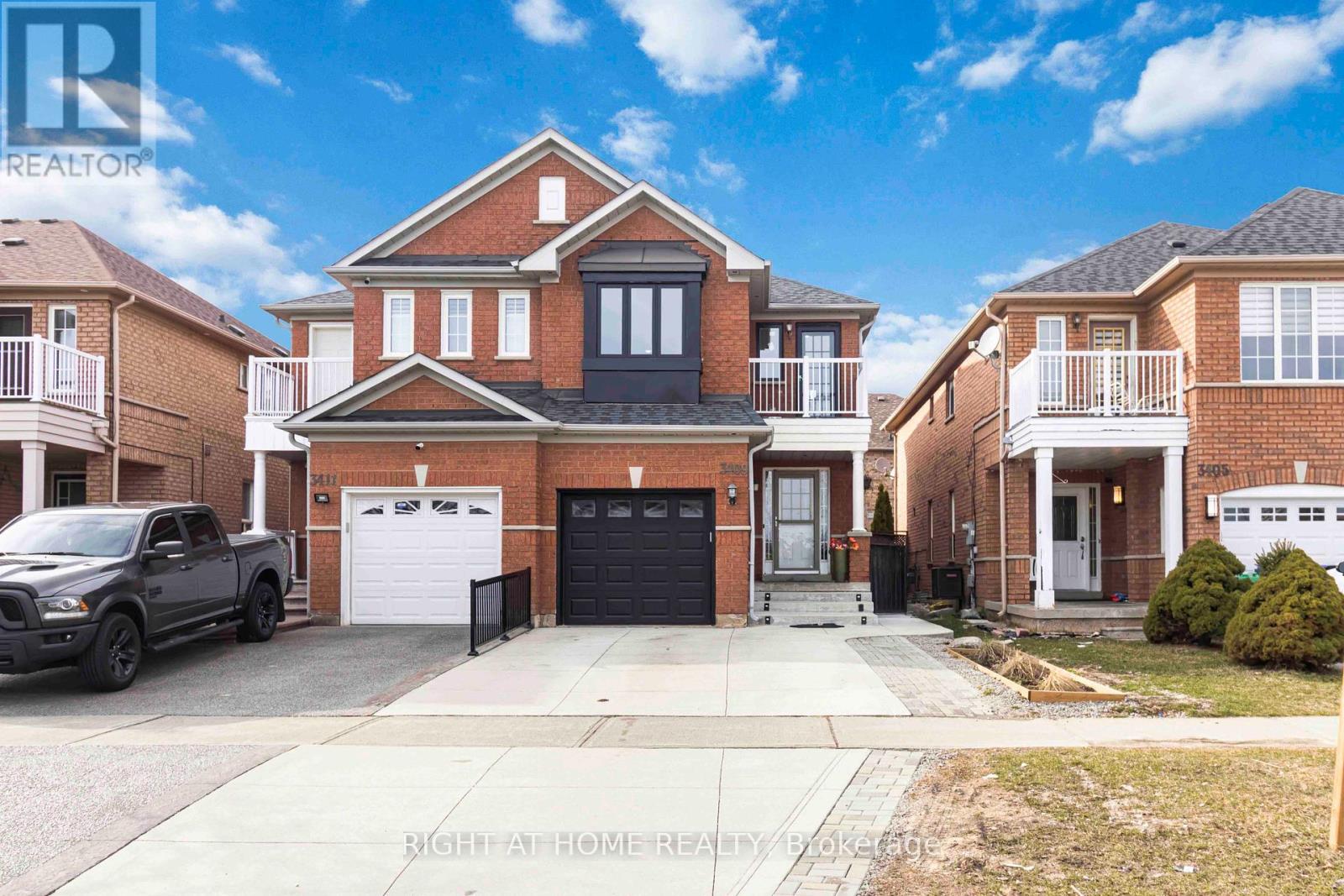45 Percy Street
Cramahe, Ontario
Immaculate and full of character, this beautifully maintained century home blends timeless charm with modern convenience. Featuring 5 spacious bedrooms, 2 bathrooms, main floor laundry, and a double garage, this property sits proudly on an expansive in-town lot of over half an acre, complete with municipal services. Inside, youll be captivated by soaring ceilings, elegant Victorian trim, and generously sized principal rooms perfect for family living and entertaining. Unique architectural details, including two staircases, add to the homes historical allure, while the inviting family room offers a walk-out to a large deck ideal for summer gatherings. The traditional front porch welcomes you to relax and enjoy the peaceful surroundings. Oversized double garage perfect for workshop and hobbies. Just 2 minutes from Highway 401, commuting is a breeze, while the charming village of Colborne, with its quaint shops and local amenities, is within easy walking distance. This rare property offers the perfect blend of space, style, and convenience in a desirable small-town setting. Whether youre looking for room to grow, a home with heritage, or a place to enjoy the best of both rural and urban living, this stunning residence delivers it all. (id:60365)
505 - 24 Marilyn Drive
Guelph, Ontario
Welcome to this Spacious 2-Bedroom Executive Condo Centrally located and Designed For Both Comfortable Family Living And Sophisticated Entertaining; This Home Blends Modern Elegance With Everyday Functionality. Large and filled with natural light, this bright open living and dining room are an entertainers dream that offers scenic unobstructed views from the floor to ceiling windows in the unit. In suite laundry, large kitchen with lots of cupboard space and large eating area. Newer ac units, newer kitchen appliances, cordless blinds, kitchen flooring 2023, washing machine new 2023. Two large, bright and well lit bedrooms with lots of storage space, and two full well appointed bathrooms. Easy access to all major roadways, shopping & parks. Seller is motivated!! (id:60365)
1914 Liverpool Road
Pickering, Ontario
Stop the Car - This Isnt Just a Home, Its a Rare Slice of Pickering Possibility. In a city where lot lines keep shrinking, this one stands tall an extraordinary 84 x 179 ft property tucked into one of Pickering's most coveted pockets along Liverpool Road. Surrounded by mature trees and custom-built homes, this sprawling parcel stirs the imagination whether you're dreaming of building new, expanding, or simply enjoying a turn-key retreat with space to breathe. Step inside to a sunlit main floor thats been thoughtfully updated with new electrical, plumbing, insulation, drywall, and modern flooring. The heart of the home is the oversized kitchen boasting a massive centre island, stainless steel appliances, crown moulding, pot lights, and a built-in coffee station that brings the perfect blend of style and function. French doors open onto a private deck that overlooks a backyard so lush and deep, it feels like your own private park. Downstairs, you'll find a rec room, additional bedrooms, a 3-piece bath, and a separate entrance offering untapped potential for an in-law suite, income unit, or creative space. Three storage sheds provide even more room for tools, toys, or hobbies. This is not your average bungalow its a canvas for families, investors, and visionaries alike. Enjoy a country-like setting with municipal services, just steps from schools, grocery stores, trails, dining, and minutes to the waterfront, Go Station,401, and Pickering Town Centre. Whether you live in it, rent it, or build your dream home, this is where freedom meets opportunity. (id:60365)
3803 - 2220 Lake Shore Boulevard W
Toronto, Ontario
Spectacular 1 Bdrm+Den In Highly Sought-After Westlake Condos @ Lake Shore & Park Lawn! A Perfectly Designed Space Offering Sweeping Unobstructed Vistas From 38th Floor. Painted In Neutral Tones & Immaculately Clean. Natural Light Floods In From Wall-To- Wall Windows. Enjoy The View From Bdrm W/ A Large Closet & A Walk-Out To A Huge Balcony. Sleek Contemporary Luxury Finishes & Dark Wood Floors Throughout. Parking & Locker Included! Large Den (Can Be Used As A Second Bdrm Or Full-Sized Dining Rm) & An Open Concept Kitchen W/ Full-Sized S/S Appls & Granite Counters. A++ Amenities Incl Gym, Pool, Party Rm, Concierge, & Ample Visitor Parking. Close To Transit & Much More. *For Additional Property Details Click The Brochure Icon Below* (id:60365)
83 Allanbrooke Drive
Toronto, Ontario
Welcome to The Kingsway! This charming 3+1 bedroom bungalow is nestled on a picturesque, tree-lined street in a sought-after, family-friendly neighbourhood surrounded by multi-million dollar homes. Set on a generous corner lot, the home boasts a private, fully fenced south-facing backyard perfect for relaxing or entertaining. Step inside to an open-concept living and dining area featuring a cozy wood-burning fireplace and a renovated kitchen. The full-sized basement offers a versatile layout with an additional bedroom, a large recreation room, and plenty of space for a home office, gym, or playroom. Located within walking distance to top-rated schools, including Etobicoke Collegiate, Our Lady of Sorrows, and Kingsway College. Enjoy being just steps away from Donnybrook Park with its playground, green space and lots of activities throughout the year for children of all ages! A community center with a public pool and arena nearby, and the vibrant shops, cafes, and restaurants of The Kingsway and Bloor Street. Easy access to TTC and major highways (401, 427, QEW) ensures effortless commuting. Don't miss this rare opportunity to own a move-in ready home in one of Etobicokes most desirable neighborhoods! Come make it yours! Offers anytime! (id:60365)
176 Cooke Crescent
Milton, Ontario
Welcome To 176 Cooke Crescent In Miltons Sought-After Dempsey Neighbourhood A Quiet, Family-Friendly Street Steps From Top-Rated Schools, Parks, And Amenities. This Beautifully Maintained 4-Bedroom, 3-Bath Home Features A New Roof (2021), Fresh Paint (2025), And Renovated Bathrooms (2025). Enjoy Hardwood Floors, Elegant Crown Mouldings, Coffered Ceilings, And Generously Sized Principal Rooms. The Bright And Spacious Layout Includes A Main Floor Laundry, Finished Basement, And A Versatile Loft With Walk-Out To Private Balcony Ideal For A Home Office, Media Room, Or Retreat. The Private Backyard Offers Plenty Of Space To Relax And Entertain, While The Double Garage And Extended Driveway For 6 Vehicles Provide Exceptional Convenience. This Is A Turnkey Home In A Prime Location Don't Miss It! (id:60365)
942 Burgess Gardens
Milton, Ontario
What a Find! Freehold no condo fees! End unit so is like a Semi Detached. This beautifully maintained 3-bedroom, 2-bathroom home offers a clean, neutral palette ready to move in and make it yours. The spacious open floor plan is perfect for family living imagine kids doing homework at the island while dinner simmers, gatherings in the generous dining area, and cozy movie nights in the large living room where memories are made. Don't miss the deck off the dining area for BBQs morning coffees or just a watch the day go by kind of relaxation spot. Three well-sized bedrooms provide flexibility for a growing family or the ideal work-from-home setup. Located in a quiet, family-friendly neighbourhood, you are just steps from transit, shops, restaurants, and parks. This is the real deal don't miss your chance to make it yours! The closest schools are Our Lady of Fatima Catholic Elementary School and Tiger Jeet Singh Public School, both within a 0.5km radius. Craig Kielburger Secondary School and Jean Vanier Catholic Secondary School are also nearby, at 1.8km and 2.4km respectively. (id:60365)
60 Mistdale Crescent
Brampton, Ontario
Welcome to 60 Mistdale Cres!! Well-kept semi-detached house, including a finished basement with a SECOND DWELLING UNIT and separate entrance. This house features 3 spacious bedrooms and 4 bathrooms , perfect for a growing family. Enjoy the open and bright living spaces, beautifully maintained interior, and a large deck ideal for entertaining and relaxing outdoors. Don't miss out the chance to own a home in one of Brampton's most desirable neighbouhood. Walking distance to school, parks, Close to shopping and amenities : Fortinos, FreshCo, Asian grocery stores, Cassie Campbell Recreational Centre, MT Pleasant GO Station and Public Transit. This move-in ready home has it all! (id:60365)
2438 Whittaker Drive
Burlington, Ontario
Home Sweet Home! This gorgeous, stunning, beautiful, spacious, and well-maintained 3-bedroom, 2 full washroom detached home is nestled in the sought-after, family-friendly Burlington's Brant Hill Community, close to great schools, shopping, and highways 407, 403, and QEW. It boasts an open-concept main level with a separate living room, dining room, and kitchen. The functional layout features a spacious kitchen equipped with stainless steel appliances, a dining room with double-door access to the backyard, 3 spacious bedrooms with large windows and closets, and 2 full washrooms for easy convenience. The finished lower level includes a spacious family room for privacy and a 3-piece bathroom, offering a separate inside entrance from the garage for easy access. The lower level and basement can be easily converted into an in-law suite. The well-maintained front yard and fully fenced backyard are ideal for summer BBQs. The extended driveway allows parking for two cars side by side. The spacious laundry area provides easy convenience and comfort. Located near the Burlington GO station, this home is ideal for families commuting to Toronto. Move-in ready! Extras include all existing electrical light fixtures, existing window coverings, pot lights, stainless steel stove, fridge, and built-in dishwasher, washer, dryer, bar fridge in the basement, owned hot water tank, and LED lights, with proximity to all amenities. (id:60365)
16 Porter Avenue
Toronto, Ontario
RENOVATOR'S DREAM - UNLOCK THE POTENTIAL! Attention renovators, builders, and DIY visionaries - this is your golden opportunity! This property is bursting with potential and ready for your creative transformation. Owned by the same family for over 50 years, this cozy bungalow sits on a deep 131 ft lot with laneway access, offering multiple possibilities to maximize value and function. Renovate & Restore - Reimagine the existing bungalow to bring back its charm and character. A separate basement entrance offers flexibility for extended family or a flex space. Build New or Expand - The legal front pad parking and rear laneway access open up exciting options: Room for garage or 2-car parking in the back. Potential for a 2-storey laneway/garden suite up to 1,291 sq. ft. (see attached preliminary findings). Possible conversion of the main house into a 2-, 3-, or 4-unit dwelling with variances (report available). Prime Location - Urban Renewal in Progress! - Tucked on a quiet street just steps to Weston Rd., parks, schools, shopping, and more! 12-15 min. Walk or bus to Mount Dennis Station (Eglinton LRT). 13-15 min. bus ride to Keele Subway Station. This vibrant neighbourhood is on the rise, making it a smart long-term investment. Buyers to perform their own due diligence. Whether you're looking to restore, rebuild, or reimagine - this is the blank canvas you've been waiting for. Bring your ideas, passion, and a little elbow grease - the potential here is truly limitless! (id:60365)
3409 Mcdowell Drive
Mississauga, Ontario
The lowest priced 4-bed semi in Churchill Meadows! Finished basement - Rental income potential with an existing dedicated entrance and the basement bathroom also already roughed-in! Well maintained and great curb appeal! Upgraded kitchen with new cabinetry, quartz countertop and backsplash, and wi-fi enabled stainless steel appliances. Open concept living and dining room with hardwood floor, new windows, upgraded lighting fixtures and pot lights throughout. Upgraded bathrooms with new vanities, lighting and flooring. Some of the recent upgrades: roof shingles, flooring, windows, patio door, appliances, Nest thermostat, AC (owned), power-vented hot water tank (owned), freshly painted, extended concrete front steps with built-in LED lighting, wrap-around concrete pad, exterior pot lights, insulated garage door, and large garden shed! Book your showing today to see all other features that this home has to offer! (id:60365)
2 - 2 North Street
Barrie, Ontario
An upgraded and lovingly cared for townhouse situated among meticulously maintained enclave of town homes. Located in Barrie's vibrant North End with low condo fees and unbeatable convenience just minutes from Highway 400, shopping and all amenities. A scenic walk away from Barrie's downtown where you will find inviting restaurants, a local library, and stunning waterfront trails waiting to be explored. This unit is within a 5-10 min walk to an elementary and high school, and a 10 min drive to RVH hospital. A desirable unit thats been freshly painted with no neighbours behind - this home delivers privacy, along with generous green space, perfect for entertaining and relaxing. Convenient single-car garage paired with a private driveway ensuring plenty of space for both you and your guests. Upgrades: Kitchen (2020), Ecobee Smart Thermostat (2020), Water Softener (2020), Furnace (2021) - 10 year warranty, Basement Bathroom (2021), Laundry Room (2021), Upper Bathroom (2022), Air Conditioner (2023) - 10 year warranty. Approximately 1,387 sqft. of finished living space as per floor plans. Virtually staged photos. (id:60365)













