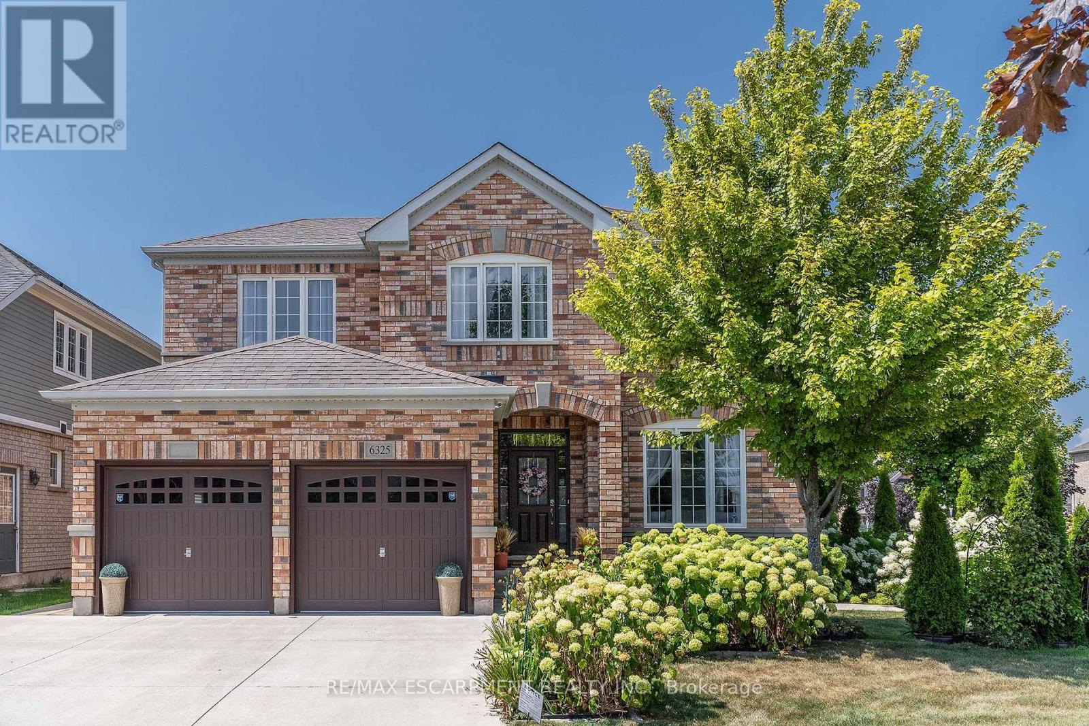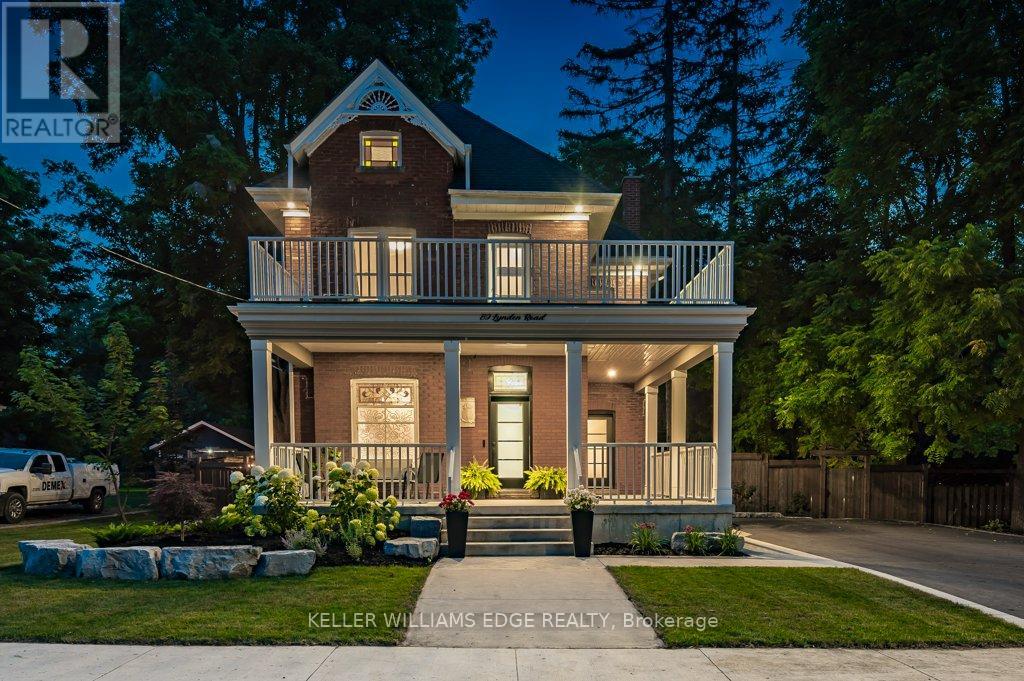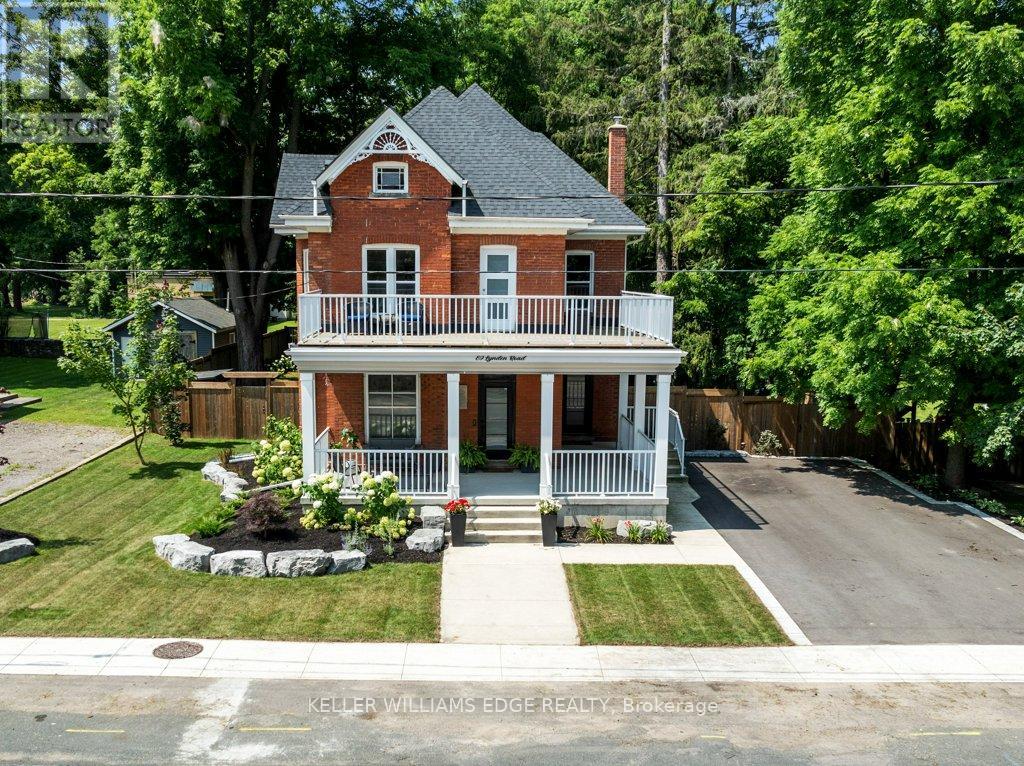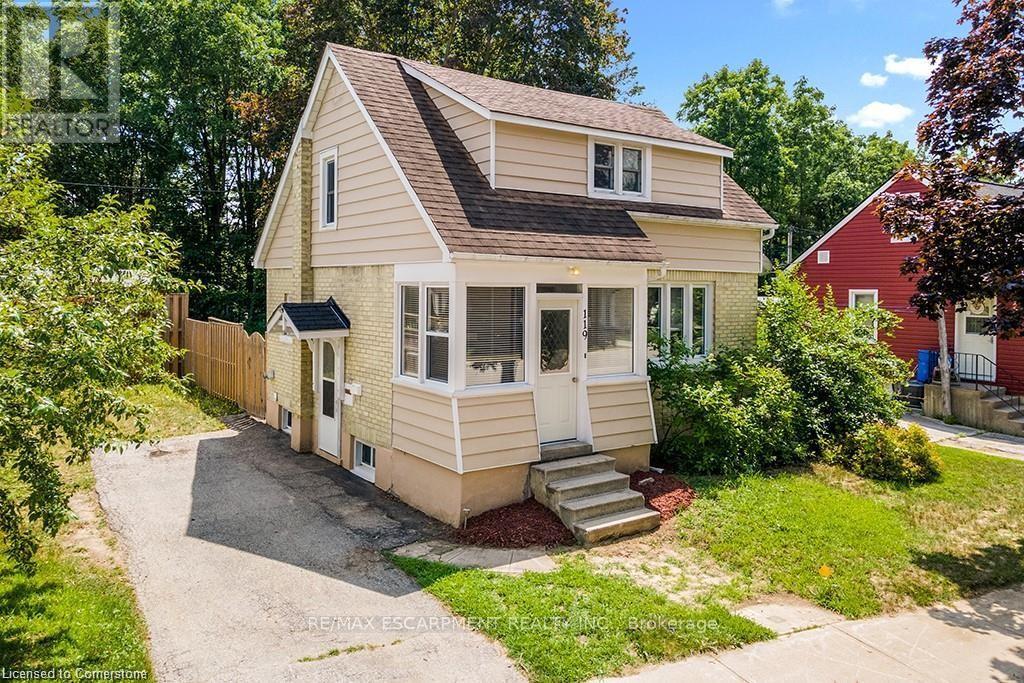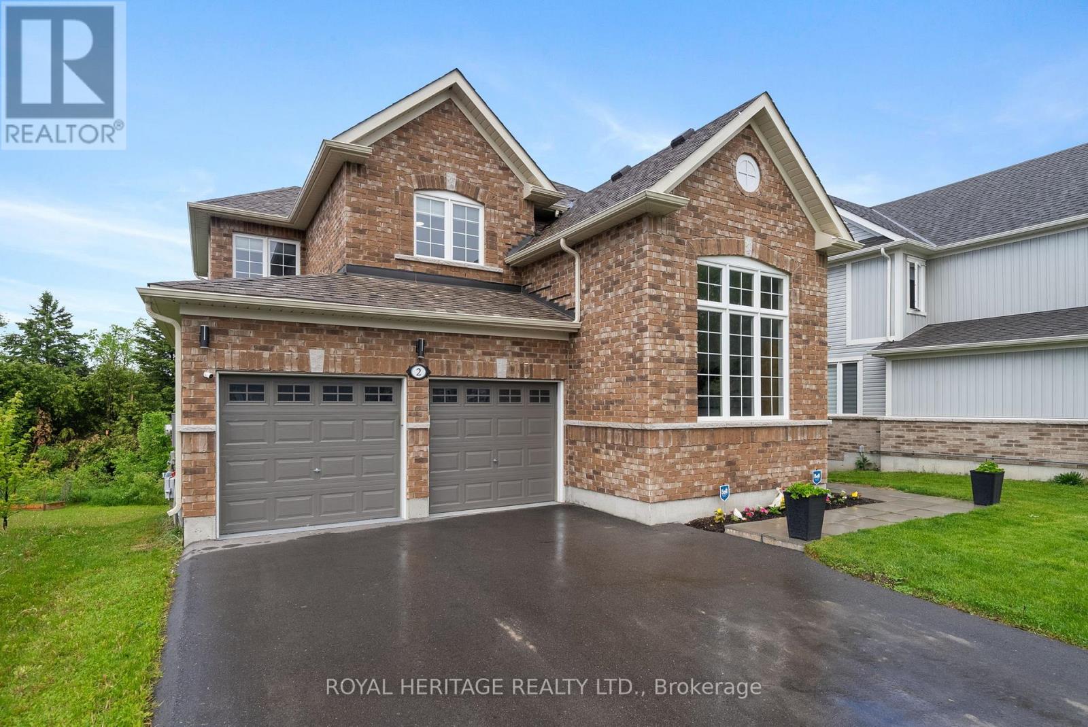6325 St Michael Avenue
Niagara Falls, Ontario
Stunning Great Gulf built 2 storey home with numerous upgrades on a beautiful private corner lot. Prepare to be wowed the moment you walk in by the grand foyer. The Liv Rm/Din Rm offers a great open concept perfect for family gatherings. The rear of the homes features open concept Kitch, Breakfast area and Fam Rm offering even more space for family gathering and an entertainers dream. The Fam Rm offers cathedral ceilings & gas fireplace for cozy game & movie nights at home. The Kitchen will make you the envy of all your friends with island offering additional seating, plenty of cabinets & stone counters, S/S appliances & modern lighting and backsplash. This floor is complete with 2 pce powder rm and the convenience of main flr laundry. The 2nd floor is perfect for the growing family offering a loft area for the kids to have their own space. Master retreat with 5+ pce spa like bath and his & her walk-in closets. Two additional spacious bedrooms and a 4 pce bath complete this level. The large basement awaits your vision. Prepare to be wowed by this gorgeous backyard landscaping, offering plenty of seating and breathtaking flowers. The gardens have been planted to give plenty of privacy and serenity. Looking for a home the checks ALL the boxes adn close to all conveniences in a 10++ neighbourhood....THIS IS IT!!! BONUS: Sky lights and extra windows bring in additional sunlight. dark engineered hardwood through out, upgraded counters, upscale lighting & all brick and breathtaking gardens. (id:60365)
156 Silverwood Crescent
Woodstock, Ontario
Recently built detached home (4 Years old) offering 2,240 sq ft of upgraded living space with rich hardwood floors throughout and soaring 9-ft ceilings on the main floor. Move-in ready. Discover the perfect blend of style, space, and convenience in this modern 4-bedroom, 3-bath detached home by Kingsmen, this spacious home features an open-concept layout ideal for families and entertaining, plus parking for 6 with a double garage and 4-car driveway. Located in a quiet, family-friendly neighborhood near Oxford Rd 17 & Silverwood Cres, its close to parks, schools, and all amenities. With central air, gas heating, municipal services, and an unfinished basement ready for your personal touch, this is an exceptional opportunity for first-time buyers, growing families, or investors. (id:60365)
89 Lynden Road
Hamilton, Ontario
Spectacular blend of old-world grace & modern comfort! Meticulously fully renovated century home located in the quaint West Flamborough village of Lynden. This 4-bed, 4-bath gem tastefully combines classic historic charm w contemporary luxury. It features high ceilings throughout, 9.5-ft on the main floor, 12-ft in the family room, and 9-ft on the 2nd floor (except office/bedrm), carpet-free floors incl travertine, porcelain and luxury vinyl plank. Ground-level family room equipped w radiant heated floor, auto Smart blinds, surround sound, 82 mounted TV, and a walkout to patio & beyond! Custom kitchen(15/16) w heated floor, high cabinets, Quartz, pendant lights & pantry, and a separate dining room w handy Butler bar. The 2nd floor offers 3 spacious bedrooms, access to the front balcony, a luxurious bathroom w claw-foot tub & glass shower w multi-function panel. Laundry room w a flex space, cabinets, folding area & w/o to rear deck. Oak stairs w wrought iron spindles lead to the skylit & spray-foam-insulated 3rd level primary retreat featuring a wet bar, its own balcony, reading nook, W/I closet and a sliding barn door to a7-pce ensuite w skylight, heated floor, water closet, slipper tub, double sink vanity & a double shower! The exterior boasts a 6-ca rdriveway(23),concrete walkway & porch(21/22), a fully fenced stunning rock landscaped yard(23) appointed with a gazebo, gas BBQ hookup, firepit, 3 sheds including a 20'x12' bunkie/workshop, and a 17 year-round Swim Spa(23)! Modern conveniences include city water, natural gas, electrical service panel w 220-amp(23), Smart Home Features ie. thermostats, switches, locks & more, BellFibe Network, central A/C(23), and C/VAC throughout the home. Other features & updates include stained glass, transom windows, exterior doors, gutter guards(23), re-shingled roof(21), windows(2018/19), and complete re-plumbing & re-wiring (2016-2024). This home truly combines historic elegance with contemporary amenities. (id:60365)
110 Surrey Street E
Guelph, Ontario
Welcome to 110 Surrey St E, a truly unique downtown Guelph property blending charm, comfort, and versatility. This 1.5-storey detached home boasts 2 bedrooms, 2 bathrooms, and 1,176 sq ft of light-filled living space.Inside, the open-concept main floor is designed for connection. Cook and entertain with ease while friends gather in the living area, warmed by the fireplace. The kitchens central island, complete with overhead pot rack, creates a natural hub, and the main floor also features a convenient 2-piece bath with new stacked washer/dryer. A versatile bedroom with closet and window can double as a private office.Two entrances, one at the front and one leading directly to a fully fenced courtyard, enhance flow and privacy. The courtyard offers a stone patio, a shed for storage or hobbies, and space for pets and gatherings. Upstairs, the expansive loft-style primary suite is a private retreat, complete with a full bathroom, abundant natural light, and a walkout deck for your morning coffee or evening unwind.The propertys rare commercial zoning offers flexibility for a live/work setup, and the private driveway provides plenty of parking. Just steps from shops, cafés, parks, and transit, this home is perfect for first-time buyers, small families, or entrepreneurs seeking a vibrant downtown lifestyle. (id:60365)
89 Lynden Road
Hamilton, Ontario
*ATTENTION PROFESSIONALS* LIVE-WORK-PLAY!! This fully renovated 3462 sq ft century home in Lynden, ON offers the best of both worlds: Residential charm with Medical zoning S1 exemption 63 Perfect for a small clinic, wellness practice, or private medical office. Ideal for home-based business with a separate side entrance and lots of parking. Featuring: 4 beds, 4 baths, and 3 levels of fully finished space Soaring ceilings (up to 12ft), radiant heated floors, custom kitchen, and luxury finishes throughout Smart home features, high-speed BellFibe, surround sound, and modern mechanicals Professionally landscaped yard with a year-round Swim Spa, fire-pit, and a 20x12 bunkie/workshop This property truly blends historic character with modern convenience, offering tremendous flexibility for the right buyer. (id:60365)
40764 Forks Road
Wainfleet, Ontario
Welcome to 40764 Forks Road, located in the serene community of Wainfleet. This charming turn key 4 bedroom custom built home offers new flooring and paint throughout and a great combination of curb appeal, functionality. The upper level features three spacious bedrooms and a full washroom, all filled with natural light. The main level includes a cozy family room with wood stove, an additional bedroom, and another full washroom offering excellent potential for creating an in-law suite or separate living area. The private backyard provides a serene space to relax by the pond or entertain. Nestled on a 12 acre lot with a circular driveway and parking for 10 cars, this home is beautifully landscaped with spectacular perennial gardens and 1400 trees planted before the house was built in 1980. Bonus barn structure can also be used as a workshop with hydro already hooked up. Why not make this your dream home? (id:60365)
67 Columbus Gate
Hamilton, Ontario
Beautifully upgraded 3-bedroom, 4-bath freehold Losani townhome in a sought-after family-friendly neighborhood, steps from the Eramosa Karst Conservation Area. Enjoy nearly 200 acres of trails and green space right outside your door, with excellent commuter access via the Redhill Parkway, 403, and QEW. This home offers over 1,500 sq. ft. of thoughtfully finished living space, plus a fully completed basement (2022) for added versatility, storage and entertaining.Upgrades include spa-style rain showers with upgraded tiling, UV-treated windows on the main and upper floors, upgraded fan lights in all bedrooms, and a stylish kitchen with full backsplash. The finished basement features a built-in entertainment wall with dimmable lighting, Murphy bed, built-in desk and bookshelves, a 2-piece bath, pantry, custom storage, and a charming under-stair play nook with its own dimmable lighting. A/C (2019), whole-home humidifier, and top-tier appliances (2019) included.Outdoors, enjoy a fully fenced yard with a 2023 custom patio and expanded deck, plus a rare hot water hose hookup perfect for pets, kids water play or gardening. A unique side walkway and direct garage-to-backyard door a feature exclusive to this townhome model makes bringing tools or lawn equipment to the backyard incredibly easy. Walkable to schools, parks, and everyday essentials and luxuries including grocery stores, restaurants, movie theatres, pharmacies, bookstores, and more. This turnkey home blends style, comfort, customization and unbeatable location! (id:60365)
8 Ramlee Road
St. Catharines, Ontario
Stylishly updated bungalow tucked into a quiet, tree-filled street in the coveted north end of St. Catharines. Backing onto green space with no rear neighbours, this rare gem offers the perfect blend of privacy, lifestyle, and location.Step into a stunning custom kitchen with dramatic navy cabinetry, tumbled marble backsplash, and sleek open shelving designed to impress and built for function. The eat-in layout opens directly to the backyard and family zone, creating an effortless flow for entertaining and everyday living.Upstairs you'll find two large bedrooms, a sun-filled living and dining area, and hardwood floors throughout. Downstairs, the fully finished lower level features a spacious rec room, office, and additional bathroom ideal for guests, a home business, or growing families.Outdoors, the private yard is your own natural retreat: a covered entertaining patio, serene green backdrop, and a sunken plunge pool surrounded by mature trees. (id:60365)
119 7th Street
Hanover, Ontario
The Perfect Place to Call Home! Welcome to this charming 1.5-storey home nestled in a desirable, family-friendly neighbourhood in the lovely town of Hanover - with no rear neighbours for added privacy and peaceful views. Ideal for first-time homebuyers, this well-maintained property offers two generous-sized bedrooms and a full bathroom on the upper level. Step onto the inviting covered front porch before entering a sun-filled living room that flows seamlessly into a well-sized kitchen and a separate dining room, complete with glass doors leading to a spacious deck perfect for entertaining or relaxing outdoors. The fully finished basement offers even more space with a large rec room, perfect for movie nights, a home office, or your personal gym. Enjoy the expansive backyard featuring a large deck, garden shed, and cozy bonfire pit - your own private oasis! Notable updates include:Furnace (2018), Washer & Dryer (2020), Main floor windows (2022), All new plumbing to the house (2025). This move-in ready home is a rare find. (id:60365)
25 Alba Street
Hamilton, Ontario
Discover this beautifully updated and spacious bungalow nestled at the base of the escarpment, offering complete privacy with no rear neighbours. Featuring 3+1 bedrooms, 2 full bathrooms, and in-law potential with a separate entrance, this move-in-ready home is designed for comfort and flexibility. Enjoy a fully landscaped backyard oasis with an above-ground pool, perfect for relaxing or entertaining. Ideally located within walking distance to downtown Stoney Creek, schools, parks, and recreation centers, with easy access to Centennial Parkway and major highways - this property truly has it all. (id:60365)
35 Grenville Avenue
Kitchener, Ontario
Welcome to 35 Grenville Avenue a fantastic opportunity for investors or first-time buyers in a sought-after Kitchener neighbourhood. This property offers a bright, functional layout with large windows and plenty of natural light. The home is ready for your personal touch and some TLC, making it an ideal project to add value and customize to your style.Generously sized bedrooms provide comfortable living space, and the kitchen offers a solid foundation for your dream design. The finished basement adds extra living area, perfect for a rec room, home office, or guest space. Outside, youll love the spacious backyard, perfect for relaxing or entertaining, plus a great back deck for summer gatherings. The detached shop and garage provide excellent storage or hobby space. Located in a great area close to schools, parks, highway access, and Fairview Mall, this home is brimming with potential and convenience. (id:60365)
2 William Campbell Road
Otonabee-South Monaghan, Ontario
Located in a coveted Peterborough community, this Burnham Meadows, Picture Homes model is one of a kind! Featuring an attractive 50ft lot on a private cul de sac in a protected green space setting. Just east of the city, this community of Burnham Meadows blends country serenity with city convenience near to the Trent System, community parks, golf courses, Trent University and the list goes on. This showstopping floor plan with close to 4000sq ft of living space, boasts soaring ceilings, a dramatic front room with enormous windows flooding the space with light and accented by a sky high 15ft ceiling. The luxurious hardwood flooring throughout, leads to a dining room fit for a kings feast, cooked up in a sprawling country kitchen with breakfast area overlooking a cozy living room with fireplace and opening onto an elevated deck overlooking lush greenery. The main level boasts a conveniently located laundry & powder room giving access to the double car garage. The magic continues on the second level with 3 generously sized bedrooms and a spectacular master suite with a spa-like ensuite bath and His & Hers closets. The expansive walkout basement offers another generously sized bedroom, full bath, and a sizable rec room, with potential for a 6th bedroom and storage galore. Walkout to the back yard paradise, complete with gazebo, garden shed and a fabulous swim spa. This home is an invitation to luxury, nature, and unforgettable memories. (id:60365)

