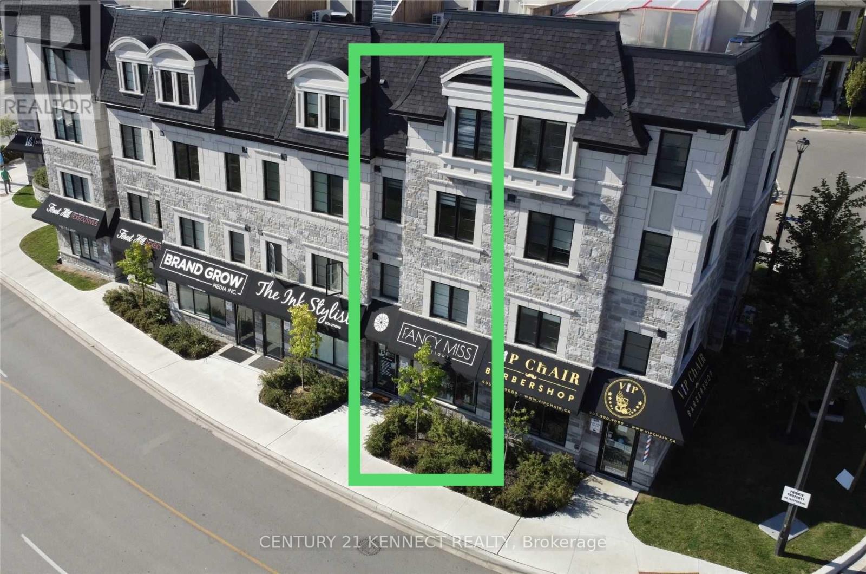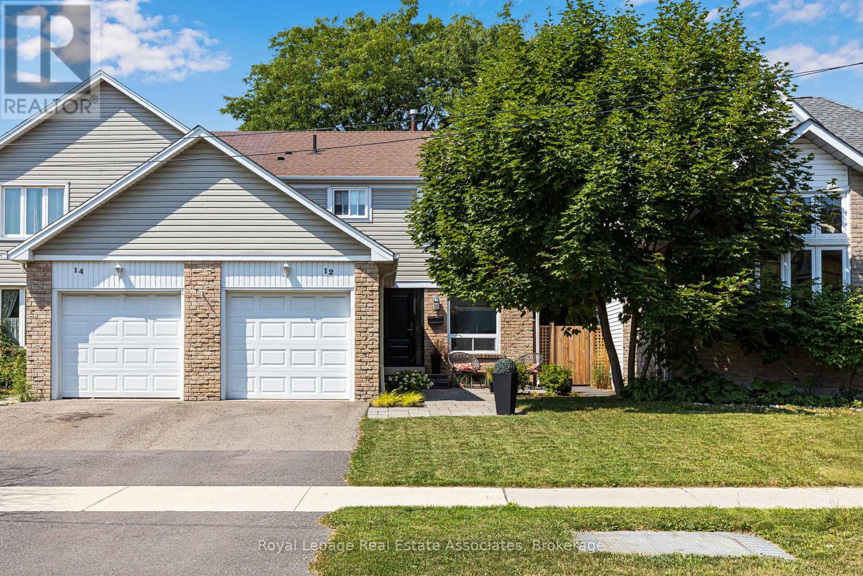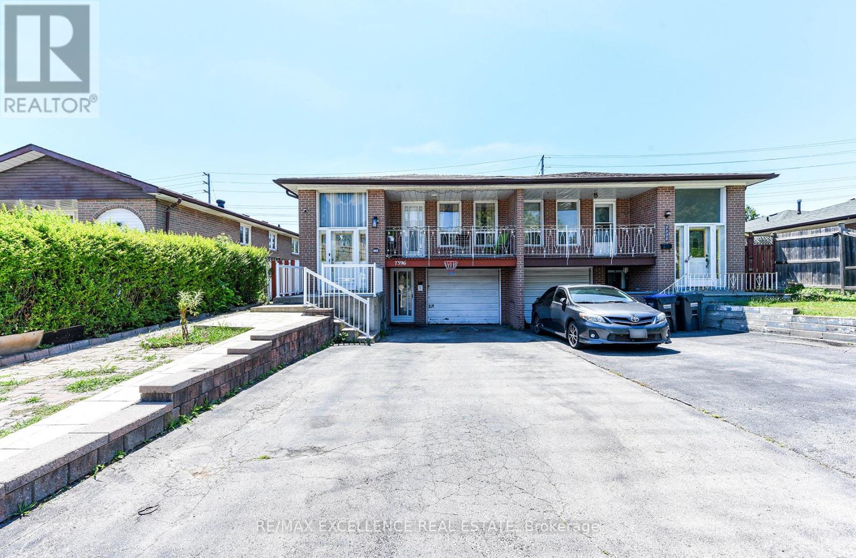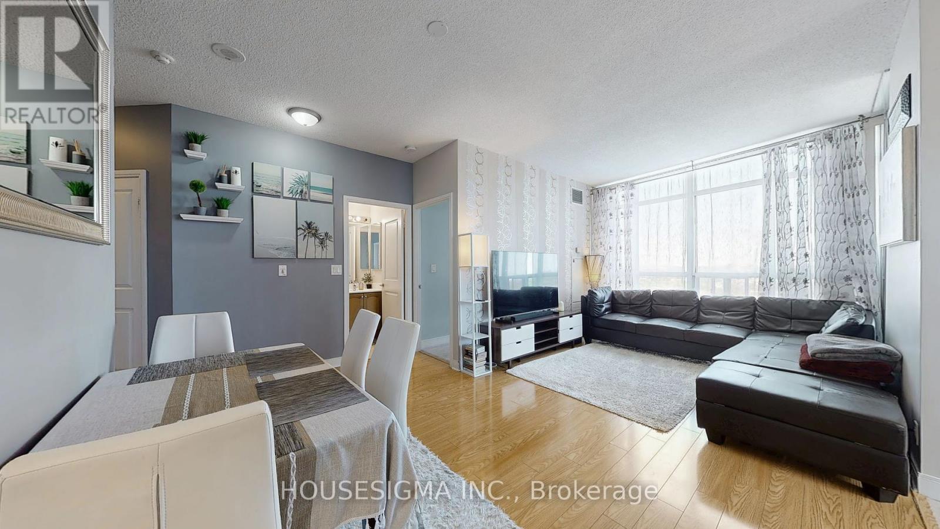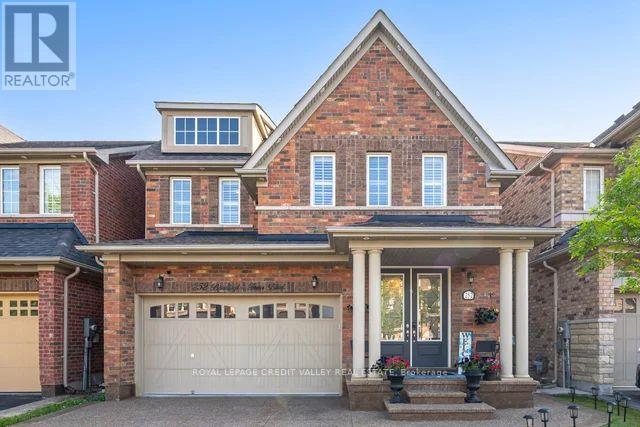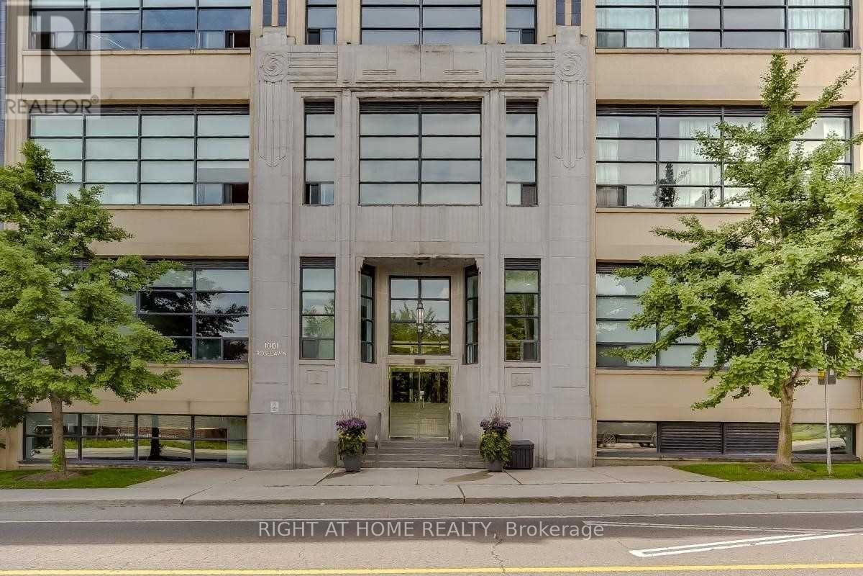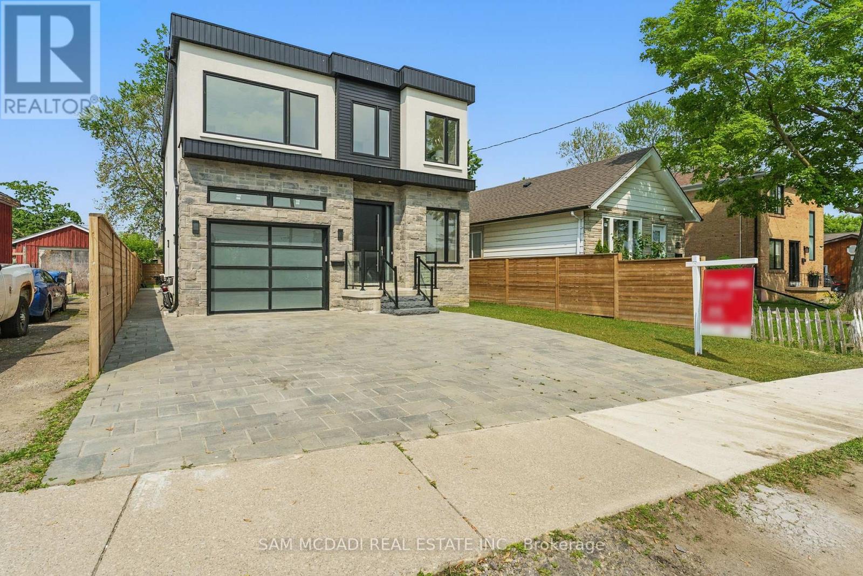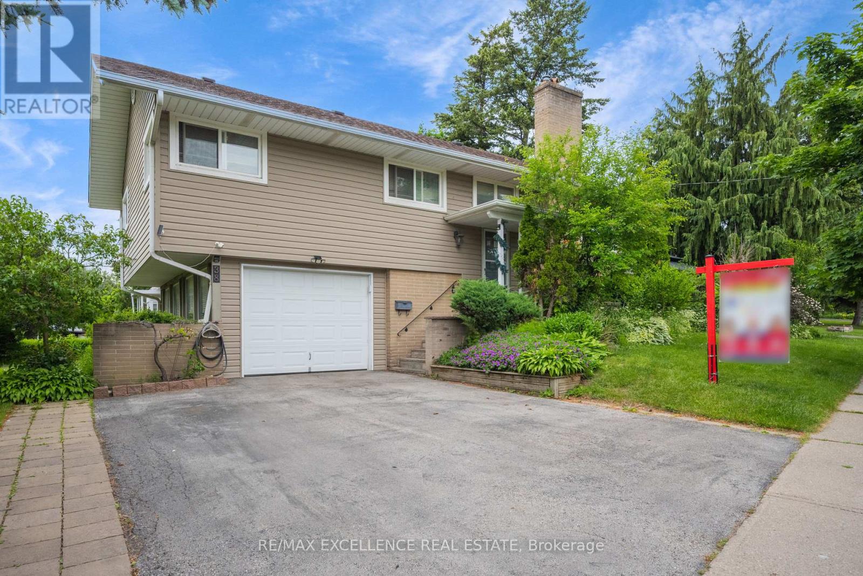1012 Lagoon Street
Mississauga, Ontario
725 Sq. Ft. Self-contained Commercial Unit On The Ground Floor Of A Modern Townhome At 1012 Lagoon St. Flexible Space Ideal For A Variety Of Businesses Retail, Office, Professional Services, Or Specialty Use. Located In A Rapidly Developing Area With Excellent Exposure And Accessibility. Minutes To Qew, Port Credit Go Station, And The Upcoming Hurontario Lrt, Providing Seamless Connections Across The Gta. Surrounded By Dense Residential Neighbourhoods, New Condo Projects, Parks, And Waterfront Attractions, Offering A Steady And Diverse Customer Base. Strong Location For Businesses Seeking Growth And Visibility. (id:60365)
78 Mccrimmon Drive
Brampton, Ontario
Awesome Fully Detached Double Door Entrance, Upgraded Front Door, House With Great Room, Open Concept, 4+1 Bedroom, Master Br With Ensuite + His & Her Closet Laminate Flooring Throughout The House Except Staircase, Finished Basement With Entrance Through The Garage From The Laundry Room. Access To Garage From Laundry Room. Property is Close To School, Park & All Amenities. Some of the pictures are virtually staged (id:60365)
6837 Lisgar Drive
Mississauga, Ontario
Welcome to 6837 Lisgar Drive - A Bright, Spacious & Stylish Family Home in One of Mississauga's most sought-after Neighbourhoods! Discover this beautifully maintained 2-storey Detached Home offering over 2,300 sf of above-grade Living space, designed w/ comfort style & everyday functionality in mind. Nestled in the family-friendly Lisgar community, this home is located in a top-rated school district & is perfect for growing families seeking both convenience & lifestyle. Step inside to a sun-drenched Main floor featuring brand-new Eng Hwd (2025), fresh Designer paint, modern Light Fixtures & a bright, open-concept layout thats perfect for both entertaining & relaxing. The elegant Living & Dining Rms flow seamlessly into a spacious Kitchen & cozy Family Rm - all anchored by thoughtful design & natural light. Enjoy the convenience of direct Garage access & a main floor Laundry Rm. Upstairs, you'll find 4 generously sized BRs, incl. a luxurious Primary Suite complete w/ a 5-piece ensuite & walk-in Closet. Every BR is equipped w/ premium Louvolite manual blinds, while the Main Floor is fitted w/ automated Louvolite blinds w/ remote control, adding a touch of modern comfort & style. The fully finished Basement (2024) offers the ultimate flex space - whether you're hosting game nights at the custom wet bar, creating a media room or carving out a private retreat, the possibilities are endless. The landscaped backyard w/ stone patio is ideal for summer BBQs, kids' play or relaxing evenings under the stars. Other Recent Upgrades: All New Light Fixtures & Light Switches (2025); Furnace (2024); A/C (2020); NEMA Plug for EV Charging (2023); Windows (2019); Roof (2017). Top-Rated Schools: Kindree PS, Lisgar MS, Meadowvale SS & St. Joan of Arc Catholic SS. Scenic Trails, Parks & Green Spaces; Minutes to Lisgar GO, Hwys 401 & 407; nearby shopping, dining & all daily essentials. Don't miss your opportunity to own a turnkey home in one of Mississauga's most welcoming neighbourhoods! (id:60365)
161 Downsview Park Boulevard
Toronto, Ontario
Welcome to 161 Downsview Park Boulevard, a modern three-storey townhouse that offers rare access to uninterrupted park views, practical space, and a layout that truly works for real life. Situated directly across from the citys expansive Downsview Park, this home brings together everyday functionality with the kind of setting that elevates your daily routine whether its morning coffee on the balcony or catching a sunset from your third-floor ensuite. This 3 bedroom, 2.5 bathroom home stands out for its smart design and clean, timeless finishes. From the moment you enter, the tone is set by luxury laminate flooring that runs throughout the home, complemented by solid wood staircases that ground the space in quality and durability. Oversized windows bring in natural light all day long and offer clear views of the park - no future development, no obstructions, just green space and sky.The main floor offers an efficient living space with a kitchen thats built for function. Featuring quartz countertops, stainless steel appliances, and ample cabinetry, it connects directly to the dining and living areas. Upstairs, the second level houses two generously sized bedrooms and a full bathroom, offering privacy and versatility but the top floor is where this property really sets itself apart. The entire third storey is dedicated to the primary suite, a private retreat with a large walk-in closet, a 5-piece Oasis style ensuite bathroom, and a private balcony facing south. The ensuite includes double vanities, a glass-enclosed shower, and a deep soaking tub positioned in front of floor-to-ceiling windows. Its the kind of space that transforms routine into ritual. Set in one of North Yorks fastest growing neighbourhoods, this home is ideally located just minutes from Highway 401, Downsview Park Subway and GO Stations, Yorkdale Mall, and Humber River Hospital. The community offers excellent schools, green space at your doorstep, and quick connections to wherever life takes you. (id:60365)
12 Lafferty Street
Toronto, Ontario
Centennial Park! A Modern Landscaped Walkway Leads to Stunning Front Door Or Side Gate to Rear. Upon Entry, Your First View Is Beyond The Cool Cozy Living Room Through Glass Door To Rear Deck & Gardens...But First, Back Inside. The Foyer Has Powder Room And Inside Entry To Large Garage. A Spotless, Sunny Modern Kitchen Has Beautiful Appliances, A Pantry & Eat-In Breakfast Nook Overlooking Front Patio. The Living/Dining Areas Have Gorgeous 7 1/2" Wide Hardwood Floors. Up The Beautiful Central Staircase To The Generous Primary Bedroom With Huge Window and Mirrored Closets. This Bdrm Accesses The Semi Ensuite Bath With Divided Interior Spaces For Terrific Main Bath Functionality. Two Additional Bedrooms Each Have Large Closets (Third Bedroom Currently Serves As Home Office/Flex Space). We Love The Neutral Berber Broadloom - Warm and Quiet. Next We Go Down The Really Lovely Staircase To A Large TV Lounge With Fireplace. How Cozy Is This? Also Note The Utility/Laundry/Storage Area Is Large (Add A Bathroom?). Back Outside! An Oasis! Dig The Hot Tub (Or Cool Tub in Summer!). Walk Out Through Your Private Gate Into Centennial Park With Its Vast Lawns And Fantastic Year-Round Recreational Facilities. Enjoy Cross County Ski/Snow Shoe/Skating In Winter, Swimming In Summer. Fun For The Whole Family. There Are SO Many Reasons This Neighbourhood Is Desired! Excellent Schools, Public Transit, Minutes From 401, 427 up to Pearson Airport or down to QEW, Sherway Gardens. Gotta Love The Location On The Park! Make This Happy Home Yours! (id:60365)
7396 Sills Road
Mississauga, Ontario
Welcome to this beautiful three-bedroom semi-detached home located in the prestigious and highly sought-after neighborhood of Malton. This charming residence offers a spacious living room combined with a dining area, perfect for family gatherings and entertaining guests. The open-concept layout is enhanced by a large front window that fills the space with natural light and offers a serene view of the front yard. The kitchen is roomy and functional, complete with a breakfast area ideal for casual dining. Enjoy your mornings on the front balcony while sipping tea and watching the sunrise. The home also features a separate two-bedroom walk-in basement ideal for extended family or in-law use, offering comfort and privacy. With a total of four-car parking, there's plenty of space for everyone. Conveniently located close to all amenities including Westwood Mall, Malton GO Station, Malton Sikh Temple, major banks, highways 401, 409, and 403, as well as the airport. Don't miss this incredible opportunity! Some of the house pictures are virtually staged. (id:60365)
1303 - 80 Absolute Avenue
Mississauga, Ontario
This expansive 2-bedroom, 2-bathroom residence offers refined design, premium finishes, floor-to-ceiling windows, and breathtaking panoramic views, perfect for homeowners seeking an elevated urban lifestyle in the heart of Mississauga. Step inside to a bright, inviting living space, bathed in natural light from its sunny east-facing exposure, with a private open balcony accessible from both the gourmet kitchen and living room, offering mesmerizing city skyline views, including lush greenery and even the CN Towerideal for entertaining guests or enjoying quiet, tranquil moments. The kitchen boasts gleaming granite countertops, full-sized stainless steel appliances (upgraded in 2022), and ample cabinetry, all seamlessly integrated with the open-concept living and dining area. The suite features one bathroom with a standing shower and another with a full-sized tub, providing versatility for both quick routines and relaxing soaks, while a new-style ThinQ LG large-capacity stacked washer and dryer (upgraded in 2023) handles big loads while maximizing space. Soaring 9-foot ceilings throughout enhance the sense of grandeur and openness, while central air conditioning and efficient gas heating ensure year-round comfort. Ownership includes exclusive access to the Absolute Club, a sprawling 30,000 sq ft recreational oasis featuring indoor and outdoor pools, a whirlpool, spa, steam rooms, saunas, squash and basketball courts, a theatre room, guest suites, a sun deck with BBQs, and a naturally lit fitness centre equipped with cardio machines, weight training equipment, and an indoor running track. With 24-hour concierge service and top-tier security, peace of mind and convenience come standard. Ideally located just steps from Square One Shopping Centre and within immediate reach of MiWay, GO Transit, highways 403, 401, and the QEW, plus the upcoming Hurontario LRT, commuting is effortless, and this exceptional suite includes one storage locker and underground parking. (id:60365)
252 Bonnieglen Farm Boulevard
Caledon, Ontario
Welcome To Beautiful 252 Bonnieglen Farm Blvd! A Luxurious 4 Bedroom Home Located In Highly Sought-After Southfields Community Of Caledon. This Gorgeous Home Features An Open Concept Layout W/ Separate Living/Dining, Beautiful Kitchen W/ Extended Cabinets, Granite Countertops + Backsplash, & Stainless Steel Appliances. Brick Exterior W/ Large Double Door Entry. Beautiful Extended Exposed Aggregate Driveway. 9 Ft Ceilings On Main Level + Crown Molding In Family/Kitchen/Breakfast, Along W/ 5" Handscraped Hardwood. Led Recess Lighting (Pot Lights), Upgraded Staircase, Wrought Iron Spindles. Convenient Main-Floor Laundry With Interior Access To The Spacious Garage. Spacious Bedrooms W/ 3 Full Bath On Upper Level. Two Walk-In Closets + Closet Organizers Installed In All Closets. Backyard Retreat With A Stunning Gazebo & Deck. A True Well Maintained + Move-In Ready, Package With Bonus Finished Basement With In-Law Suite. (id:60365)
109 - 1001 Roselawn Avenue
Toronto, Ontario
Authentic Forest Hill Lofts, 13' Ceilings, Concrete Floors, Approx 700 Sq Ft, Large Windows, Rare South Facing Unit With Walk Out To 200 Sq Ft Private Patio Great For Summer Bbq. Parking Is Surface And Directly In Front Of The Unit, Locker Also On The Main Level. Well Maintained, Fresh Clean Unit Excellent Value In The City Offers Everything You Need. Great Location Easy Access To Allen Rd/401, Yorkdale Mall, Steps To Beltline Trail And Park, Steps To TTC, LRT And Subway. (id:60365)
1037 Meredith Avenue
Mississauga, Ontario
Nestled in one of Mississauga's vibrant enclaves, this residence offers the perfect fusion of modern aesthetic and prime location. Just minutes from Lake Ontario, Port Credit Marina, and the future Lakeview Village, this home places you at the heart of it all. Step inside to over 3,300 sq ft of total living space, meticulously crafted with upscale finishes, and thoughtful attention to detail. The chef-inspired kitchen features premium built-in appliances, sleek cabinetry, and opulent finishes, designed to impress, along with a walkout to the spacious backyard. The main floor boasts an airy, open-concept layout with a dedicated private office, ideal for professionals or entrepreneurs. A combined dining and living area is anchored by a cozy fireplace that warms the main level with style and comfort. Ascend above, you'll find four generous bedrooms, including a serene owners suite complete with a 4-piece ensuite featuring pristine finishes and a freestanding tub. The additional bedrooms each offer walk-in closets and either access to a 3-piece bathroom or their own private ensuite. A finished basement with a separate entrance offers a full kitchen, two bedrooms, and a full bathroom, ideal for in-laws, guests, or potential rental income. It's a true bonus that completes this exceptional home. Located within walking distance to top-rated schools, scenic waterfront parks, golf courses, and Port Credits trendy cafés and shops, you'll love the blend of quiet community charm and city-convenient access. Whether you're raising a family, investing, or simply elevating your lifestyle, this Lakeview gem checks all the boxes. (id:60365)
38 Eldomar Avenue
Brampton, Ontario
Fabulous Detached Fully Renovated Modern Raised Bungalow on a prime corner lot! This bright and spacious home features a stunning upgraded kitchen with stainless steel appliances, sleek cabinetry, and modern finishes. Enjoy comfort year-round with high-efficiency Lennox furnace and central air conditioning. Beautiful maple hardwood floors flow throughout the home, complemented by newer lighting, window coverings, and an elegant stone fireplace. The upgraded washroom adds a touch of luxury, while the walk-out to a fenced yard and side deck offers perfect space for entertaining. In-ground sprinkler system keeps your lawn lush, and the large driveway provides ample parking. Separate entrance to the lower level offers potential for in-law suite . Great curb appeal, thoughtful renovations, and move-in ready condition make this home a rare find! Don't miss this exceptional opportunity to own a stylish, modern bungalow in a sought-after location! (id:60365)
Bsmt - 73 Silver Maple Crescent
Barrie, Ontario
Rare Find!! Walkout Apartment With 1 Parking Included!! Bright And Spacious Unit With High Ceilings! 1 Bedroom Apartment Sitting On A Huge Lot (49.21 X 145.37), Open Concept Kitchen With Large Window, Living Room With Walkout To Backyard, Shared Backyard Access. Conveniently Located Minutes From Shopping Centers, Walking/Hiking Trails, Steps To Schools, Minutes To Costco, Walmart, Sobeys & Hwy 400. Vinyl flooring to be installed in kitchen/dining area prior to move-in. (id:60365)

