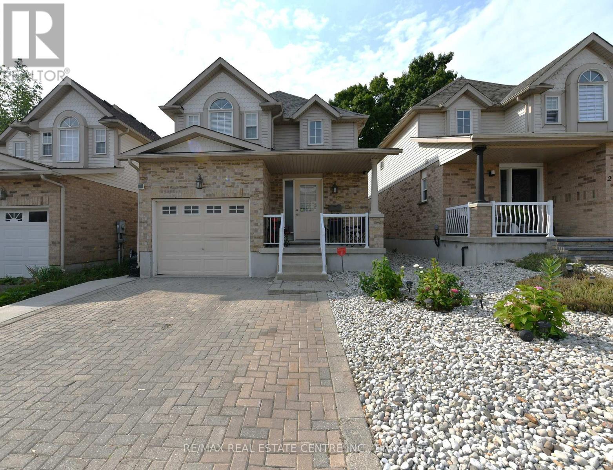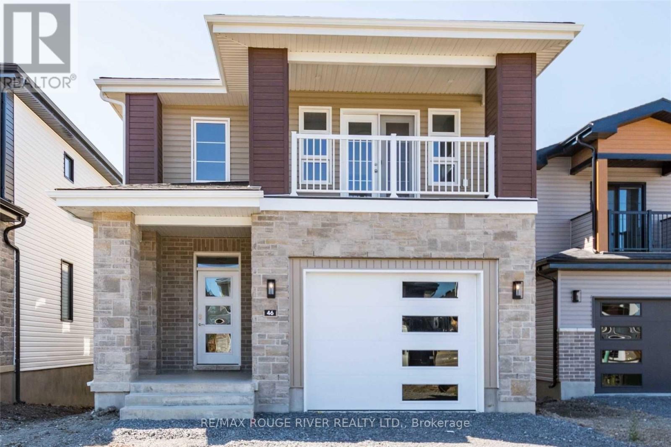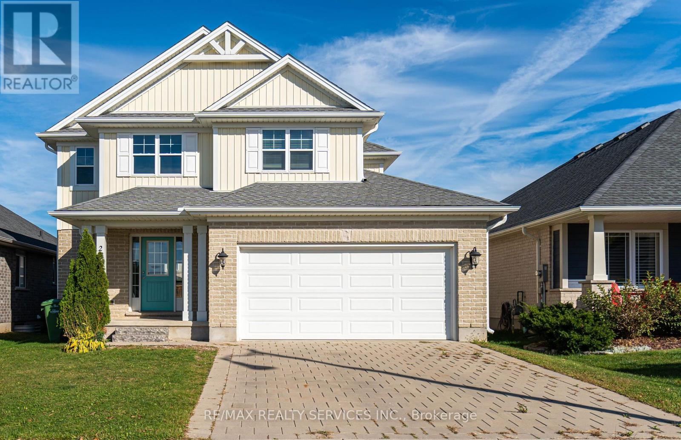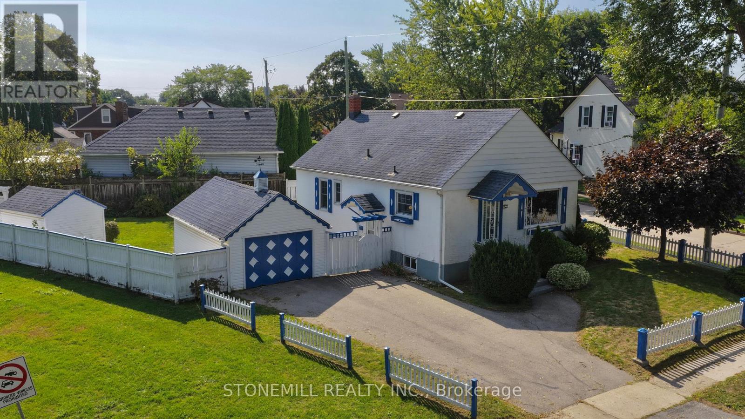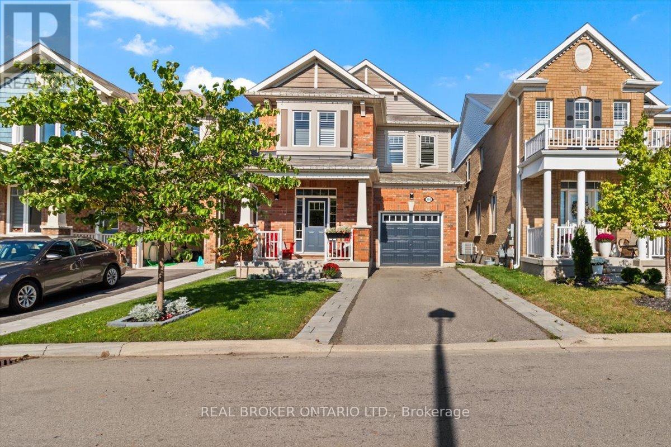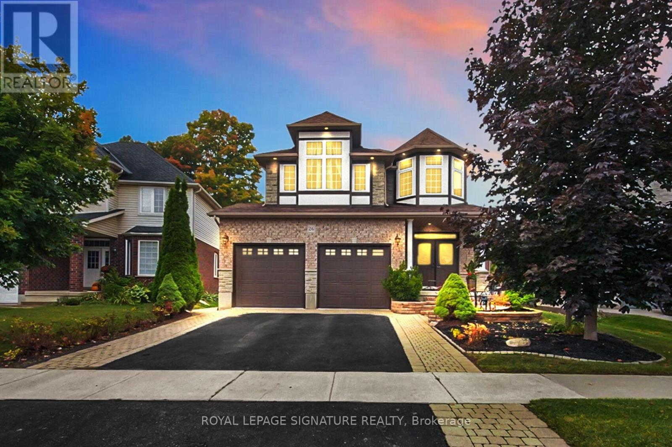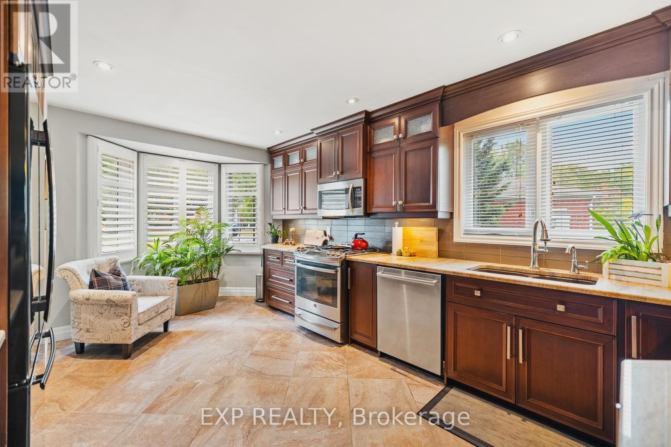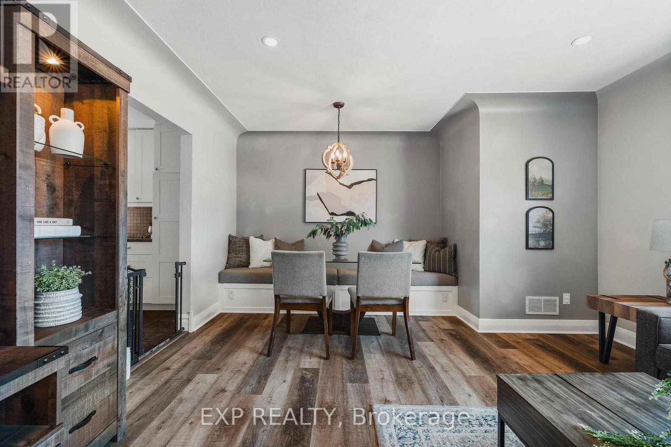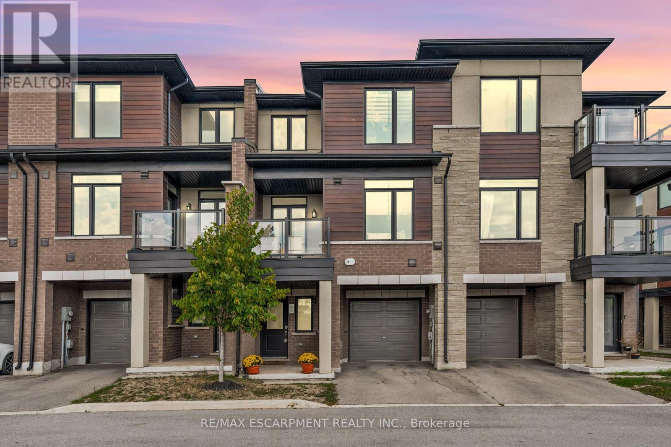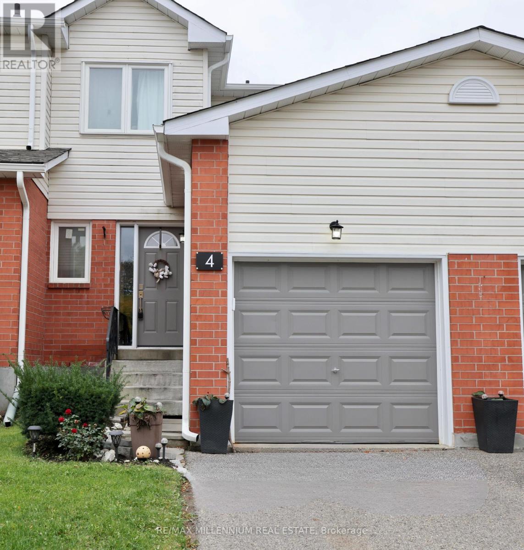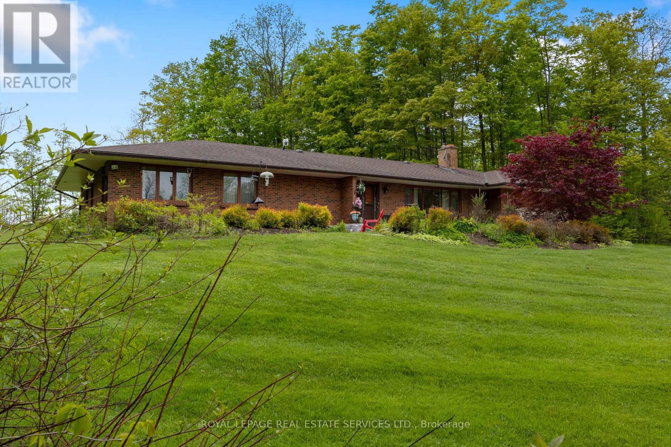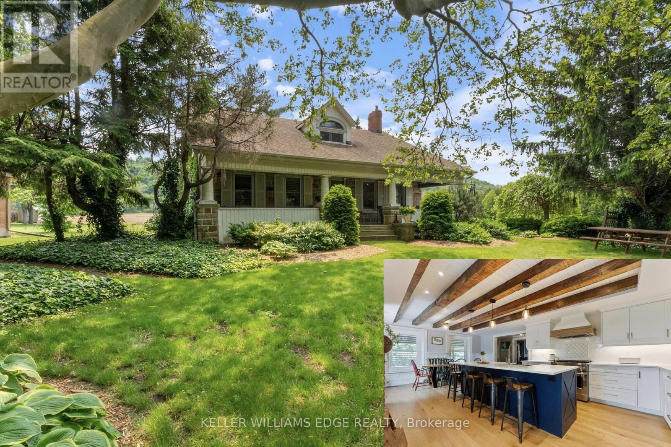260 Bridlewreath Street
Kitchener, Ontario
Bright, Spacious & Carpet-Free in Laurentian West! This 3-bedroom, 3-bathroom detached home with an attached garage offers over 1,600 sq. ft. of carpet-free living, fully finished from top to bottom for even more livable space. Enjoy a bright, functional layout and a fully fenced backyard with a patio, ideal for relaxing or entertaining outdoors. Situated in Kitchener's sought-after Laurentian West, this home offers easy access to parks, trails, schools, easy access to shopping at Sunrise Centre, quick highway connections and public transit make commuting a breeze, perfect for modern family living. (id:60365)
46 Erie Court
Loyalist, Ontario
Stunning Detached Home In The Heart Of Amherstview! Spacious Open-concept Layout With Laminate Floors Throughout And Large Windows That Fill The Space With Natural Light. Modern Kitchen With Quartz Countertops And Plenty Of Pot Lights. Upstairs Features 4 Spacious Bedrooms , The Primary Bedroom Offers A 4-pc Ensuite And Walk-in Closet, While The Other 3 Bedrooms Each Include A Closet And Window. Walk-out Basement Located On A Quiet Cul-de-sac In Lakeside Ponds. Conveniently Close To Schools, Parks, And Major Highways. (id:60365)
25 Acorn Trail
St. Thomas, Ontario
Welcome To This Beautifully Maintained Detached 3-Bedroom Home In The Heart Of St. Thomas! This Bright And Spacious Residence Features A Modern Kitchen With Stainless Steel Appliances, An Inviting Living And Dining Area, And A Convenient Main Floor Laundry. The Upper Level Offers Three Generous Bedrooms, Including A Comfortable Primary Suite With Ample Closet Space. Enjoy Outdoor Living With A Beautiful Deck In The Backyard, Perfect For Family Gatherings And Entertaining. Additional Highlights Include A Double Car Garage, Private Driveway, And A Well-Kept Yard. Ideally Located Close To Schools, Parks, Shopping, And Easy Highway AccessThis Home Combines Comfort, Style, And Convenience In One Great Package! (id:60365)
272 Carlton Street
St. Catharines, Ontario
Prime Real Estate. Stucco with a white picket fence and a picturesque view of Lancaster Park directly across the street. Lots of privacy surrounding the property on a 50ft x 117.90ft corner lot. A cozy neighbourhood North St.Catharines close to the QEW and a short walk to restaurants, grocery and fairview mall. Great Location with R2 zoning allows for range of potential use. Add your final touches and make this your home sweet home. Features: Separate basement entrance, partial finished basement with a 3 piece bath, free standing gas fireplace , A/C, detached garage. Measurements are approximate. Home is being sold in "AS IS" condition". (id:60365)
100 Celano Drive
Hamilton, Ontario
Welcome to an impeccably upgraded home in the highly sought-after community of Waterdown. Offering over 2,000 sq ft of finished living space, this residence features three spacious bedrooms, two full baths, two half baths, and convenient second-floor laundry. The main floor is designed for both comfort and entertaining, with a beautifully updated kitchen boasting quartz countertops, stainless steel appliances, ample storage, and generous workspace. Perfect for large family gatherings or quiet evenings in, the main floor combines style, function, and comfort in every corner. Walkout to your private backyard that has been thoughtfully and purposefully designed to be both functional and luxurious. Upstairs, the large primary bedroom offers a private retreat, featuring a large walk-in closet and ensuite bath. Two additional bedrooms offer ample storage and easy access to an additional four piece bathroom with a large bathtub. This level is complete with a large laundry room featuring built in sink and quartz counter top. The basement has been designed with flexible living in mind a large recreation room and a separate media area, ideal for a home office, gym, or playroom. The space could easily be transformed into a separate living space for older teens, or parents. Situated on a quiet, family-friendly street, this home combines thoughtful upgrades, a welcoming community atmosphere, and unmatched convenience. (id:60365)
26 Frasson Drive
Guelph, Ontario
Welcome to this exceptional all-brick detached home set on a rare, extra-large irregular lot that provides outstanding outdoor space and privacy. This unique property stretches over 200feet deep on one side and totals roughly 0.30 acres. A true find in this sought-after neighbourhood. Built in 2008 by Fabbian Homes and lovingly maintained by the original owners,the residence offers over 2,500 sq ft of above-grade living space plus a fully finished basement, combining quality construction with thoughtful upgrades for today's modern family.Inside, 9-ft ceilings, large windows and generous principal rooms create a bright and inviting main floor perfect for both everyday living and entertaining. The family-sized kitchen features abundant cabinetry and a raised breakfast bar with open sightlines to the spacious great room. A formal dining room and separate living area add flexibility for hosting or working from home.Upstairs, the luxurious primary suite includes a private sitting area, a large dressing room/walk-in closet and a spa-inspired ensuite with soaker tub and separate shower. Two additional oversized bedrooms share a well-appointed bath.The finished basement expands your living space with a massive recreation area ideal for movie nights, games zone or an at-home gym. Outside, the deep, irregular lot offers endless possibilities, opportunities rarely available in Guelph.Located in the desirable Grange Road community, this home is minutes to schools, parks,trails, shopping and commuter routes, making it a smart move for families relocating from the GTA who crave more space without sacrificing convenience. Immaculate, move-in ready and filled with pride of ownership, 26 Frasson Drive delivers size, quality and lifestyle in one remarkable package. (id:60365)
1 - 343 George Street N
Cambridge, Ontario
Welcome to the Riverwalk community of Cambridge, an upscale enclave along the Grand River where sophistication and nature live side by side. This end unit has been completely renovated to showcase a more open-concept main floor, with cleared sightlines that let light, laughter, and guests move freely. The main-floor bedroom offers both comfort and convenience, paired with a stunning 5-piece ensuite featuring a freestanding jetted tub, glass shower, and double vanity. From here, step directly onto the private deck and take in the serenity of a backyard that overlooks the Grand River, a view that feels like a retreat every single day. A versatile formal dining room doubles perfectly as a home office or library. The fully finished walkout basement expands your living space, complete with a second bedroom, additional living area, and the warmth of a gas fireplace. Ideal for guests, family, or a private retreat. Beyond the home itself, Riverwalk offers a lifestyle that blends comfort and community. Residents enjoy exclusive access to amenities such as a clubhouse, party room, and visitor parking, all set within beautifully maintained grounds that include a community garden and arboretum. Step outside and youre just moments from the Walter Bean Grand River Trailhead, perfect for morning walks, cycling, or simply soaking in the riverside views. With recent upgrades including a 2025 heat pump and roof, and a setting that balances privacy with connection, this residence is ideal for those seeking an elevated living experience, whether downsizing in style or embracing riverside living for the first time. (id:60365)
300 Melrose Avenue
Kitchener, Ontario
Welcome to 300 Melrose Avenue in Kitchener. This updated bungalow offers a blend of charm and modern convenience, set on a generous lot with extra parking and a backyard designed for both relaxation and play. Inside, the home features a refreshed kitchen, updated bathroom, new flooring, pot lighting, and stylish fixtures, along with all new appliances. The partially finished basement provides flexible space to suit your needs. Recent upgrades include a high-efficiency furnace and central air (2025), a wrapped foundation, sump pump, and a widened driveway completed in 2022. Outside, youll find maple trees in both the front and backyard, along with a dedicated play space featuring certified playground mulch. Located within walking distance to schools, shopping, the LRT, and the Kitchener Memorial Auditorium, this home combines a convenient lifestyle with thoughtful updates throughout. (id:60365)
46 - 590 North Service Road
Hamilton, Ontario
This rare freehold townhome offers nearly 1,300 sq. ft. of thoughtfully designed space in the sought-after Fifty Point / Community Beach area just a short walk to the lake and seconds to the QEW. Tucked into a friendly neighbourhood and surrounded by parks, trails, and the harbour, it blends convenience with a relaxed, recreational vibe. Inside, you'll find a bright, open-concept main floor with soaring 9-foot ceilings, a practical layout, and tasteful finishes perfect for both everyday living and entertaining. The kitchen features a functional sit-up island, ample cabinet space, and stainless-steel appliances, opening seamlessly to a spacious dining area and a sun-filled living room. Step through sliding doors to a private balcony with unobstructed views ideal for morning coffee or evening BBQs. Upstairs features a spacious primary suite with a walk-in closet, a generous second bedroom, a stylish 4-piece bathroom, and laundry all on the same floor for ease of living. The ground level includes a rare oversized walk-in storage room, plus an inside-entry single car garage with automatic door and additional driveway parking. Low monthly fees cover visitor parking, common elements, and snow removal. (id:60365)
4 Stewart Maclaren Road
Halton Hills, Ontario
Welcome to this charming 3-bedroom townhouse in the heart of Georgetown, ideally located near Maple Avenue and Stewart MacLaren.The main floor features an open-concept living and dining area, a spacious kitchen, and a walk-out to a cozy patio, perfect for BBQs and relaxing outdoors. Upstairs, you'll find three generously sized bedrooms filled with natural light from large windows. The unfinished basement offers endless potential for customization.Nestled in a family-friendly neighborhood, this home is close to top-rated schools, parks, and a variety of local amenities, offering the perfect blend of comfort and convenience. (id:60365)
4711 Watson Road South Road S
Puslinch, Ontario
Welcome to 4711 Watson Road South in Puslinch where country tranquility meets modern convenience.This nearly 10-acre retreat offers the best of both worlds: privacy and space, just minutes from Guelph and a short drive to Highway 401. A picturesque tree-lined driveway leads you to a charming bungalow surrounded by mature trees, setting the stage for your own private escape.Inside, you'll find three spacious bedrooms and two full bathrooms, including a bright, airy primary suite that feels like a true retreat. The versatile secondary bedrooms are ideal for family, guests, or a home office. A mostly finished basement expands the living space, perfect for a cozy family room, home theatre, or games area, with bonus storage and a workshop for hobbies. The attached two-car garage adds everyday convenience.Outdoors, this property really shines. Imagine summer days by the pool and gazebo, evenings hosting friends, or weekends exploring your expansive open fields. Whether you dream of gardening, outdoor sports, or simply unwinding in complete privacy, the possibilities are endless.The location is unbeatable just minutes to Guelphs best schools, shopping, dining, and recreation, while being steps from hiking and mountain biking trails.Whether you're searching for a peaceful getaway, room to grow, or a canvas for your dream home, 4711 Watson Road South is your chance to embrace country living without compromise. Don't miss it, book your private showing today! (id:60365)
982 Highway 8
Hamilton, Ontario
Homes today don't feel like this. That's because this one is packed with 178 years of character and charm affectionately known as Langside/Jacob Smith House. Wrapped in nearly 30,000 square feet at the edge of The Niagara Escarpment, this lot offers more than privacy - it is a statement! This modern farmhouse still hums with the rhythm of its past, while renovated with intention by Heartwood Renovations (@heartwoodrenovations) to suite your everyday needs. Modern quartz surfaces, gas range cooking, chef-inspired eat-in kitchen, a sprawling island, premium appliances, and a generous walk-in pantry located just off the convenient mud room entrance. Thoughtful touches in every square inch including a large covered front porch which offers the perfect spot to enjoy morning coffee or an evening nightcap all encircled by working farmland, the 104 x 280 lot breathes with the rhythm of the land. Wide, Still and Ready for your next chapter. Engineered hardwood flooring flows throughout, accented by exposed beams. Enjoy a spacious living room illuminated by pot lights and anchored by one of two inviting gas fireplaces. The bright family room, located in the rear extension, offers the perfect space for casual relaxation or entertaining guests. In addition, the well-equipped main floor laundry room with built-in storage adds functionality and everyday ease. Both children's bedroom includes a built-in desk, while the primary suite offers an abundance of natural light that pours through the large windows, along with two built-in closets. Additional highlights include central vac, an attached 1-car garage with inside entry, two electrical panels (home & garage), and ample built-in storage throughout. UNIQUE FEATURE: Includes an authentic root cellar. It stood the test of time. Now its your turn to shape what comes next! (id:60365)

