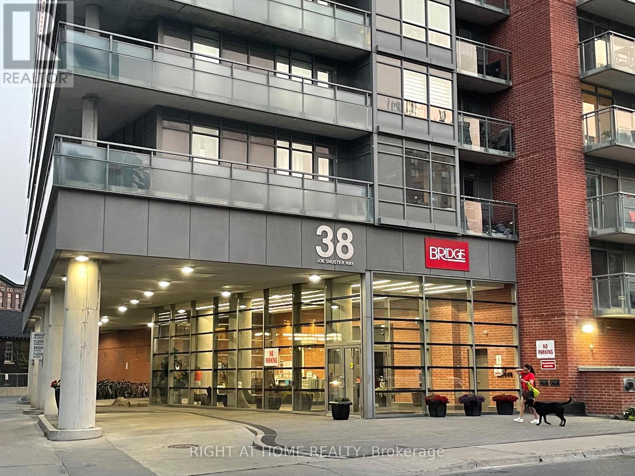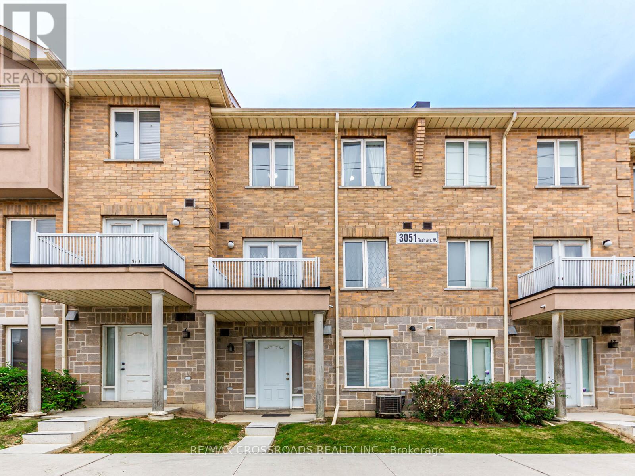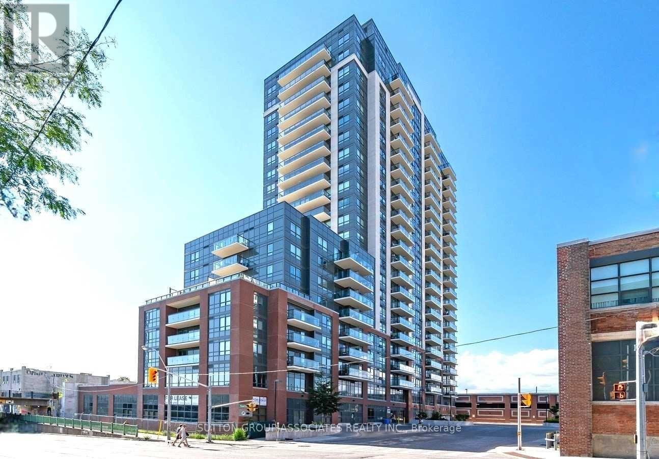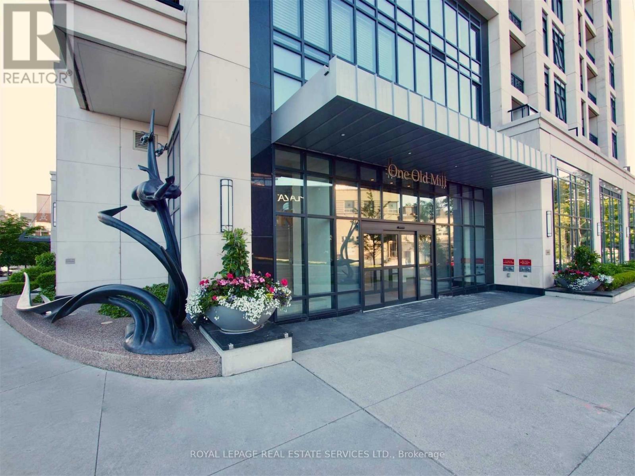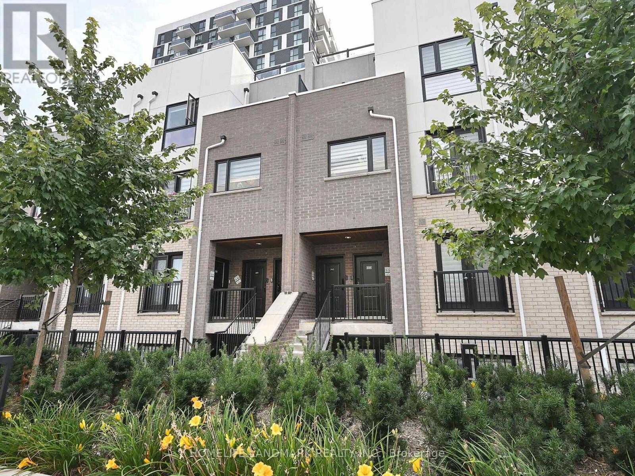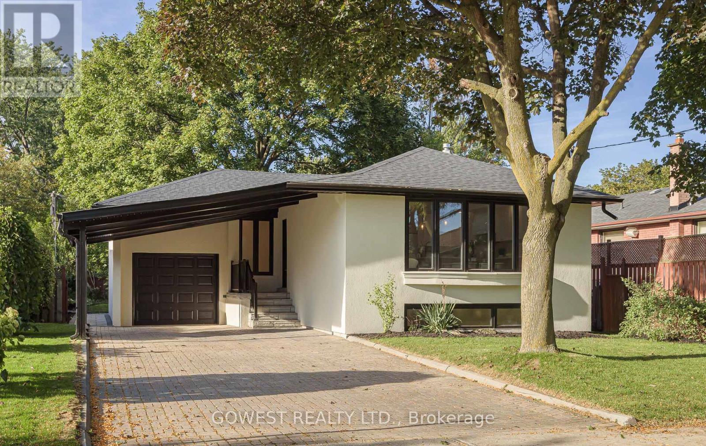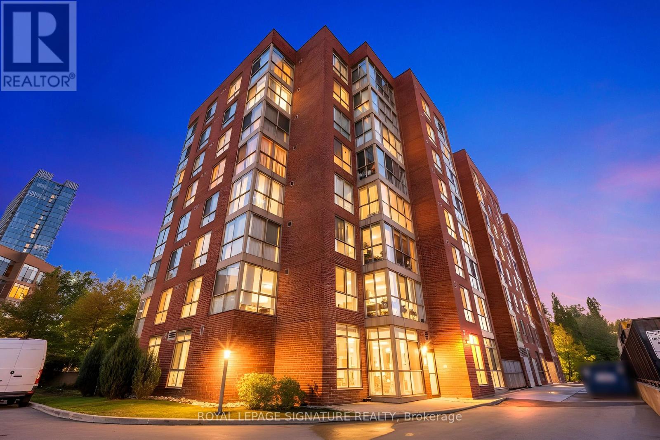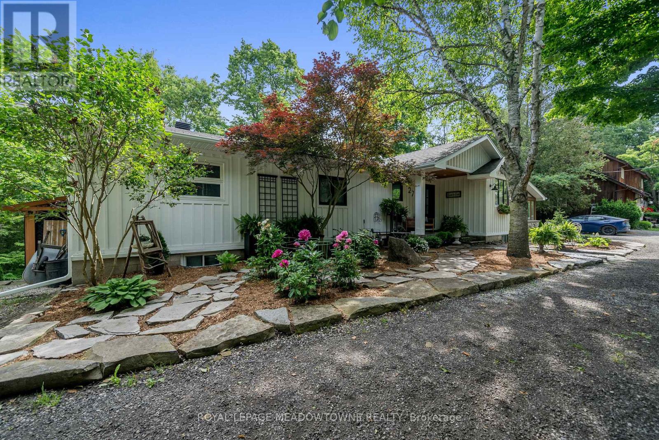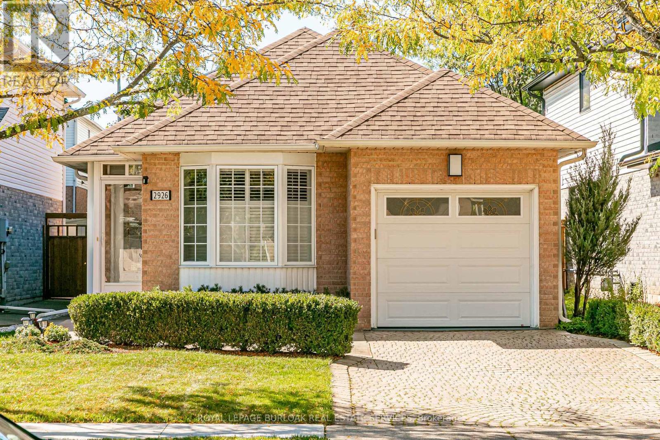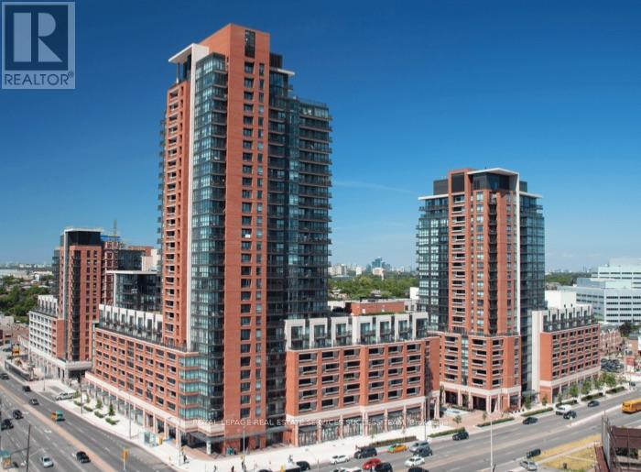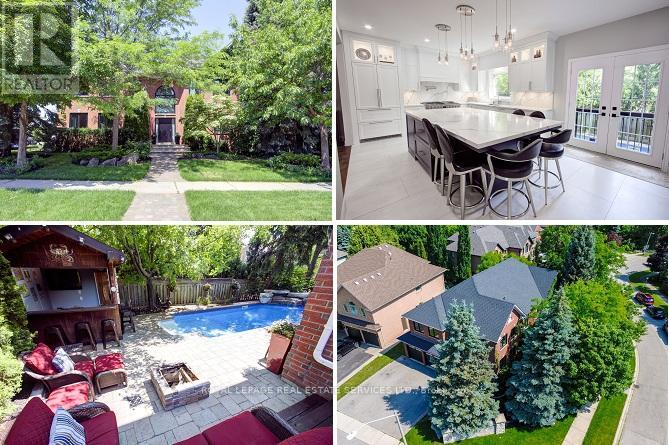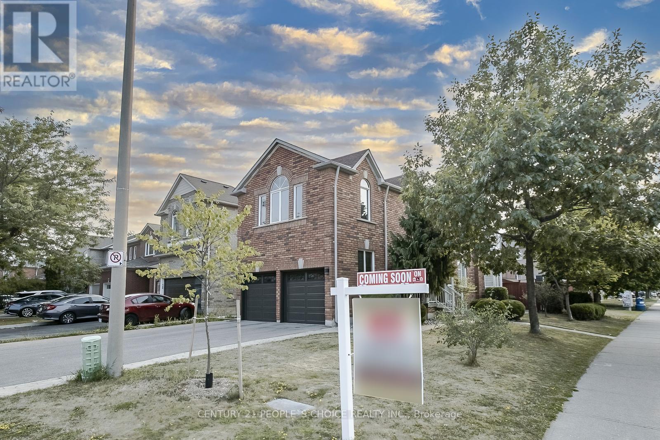825 - 38 Joe Shuster Way
Toronto, Ontario
Situated just north of vibrant Liberty Village with easy access to transportation options, including streetcar and bus stops and major roadways, a variety of restaurants, cafes, shops; close proximity to parks and recreational areas offer opportunities for outdoor activities and relaxation; short distance from major attractions, entertainment venues, and cultural hotspots in the city. Stay active and fit in the on-site gym or at nearby Allan A. Lamport Stadium. Take advantage of the rooftop terrace, where you can unwind and enjoy panoramic views of the city. Modern kitchen with stainless steel appliances, large windows in this 2 bedroom welcomes you. (id:60365)
59 - 3051 Finch Avenue
Toronto, Ontario
Perfect For Growing Family.Spacious & Very Clean, Freshly Painted, Feels Like A Model Home. No CarpetThroughout, New Wood Stair Case, New Flooring, Newly Painted Kitchen With New Counter Top And New Backsplash.Don't miss the opportunity to experience this 3+1Bedrooms and 4Baths TH!This welcoming Condo Townhouse in family oriented in Harmony Village!2 Modern Kitchen .Steps To BusStop,Schools,Parks,Shopping Centr.Mins to HWY400 & HWY 27. (id:60365)
1911 - 1420 Dupont Street
Toronto, Ontario
Bright & Spacious 1 Bdrm + Den Suite Offers An Open Concept Kitchen W/Stainless Steel Appliances & Granite Countertop, Living Room W/ W/O To A Sunny Balcony Facing South East W/Views Of The Toronto Skyline. The Den Is Perfect For Working From Home. Laminate Flooring Throughout, Large Closet, 4-Piece Bathroom, Ensuite Laundry. New Range Hood/ Microwave! New High End Washer & Dryer! 1 Locker Included. Steps To Ttc, Grocery Stores, Parks And More. (id:60365)
223 - 1 Old Mill Drive
Toronto, Ontario
Luxury Boutique Condo In Prime Bloor West Village. 24Hr. Concierge. 1 Large Bedroom With A Walk-In Closet And A Large Den which can be used as an office or another bedroom. 700+ Sq.Ft Of Living Space+ Balcony. Ss Appliances, Quartz Counters, Breakfast Bar And Ensuite Laundry. Bright Modern Suite With 9Ft Ceilings. Walk To Jane Subway, Humber River Trails, Shopping, Restaurants, Lakeshore, Easy Access To Highways And Airport. Fantastic Amenities Inc. Indoor Pool, Guest Suites, Gym, Steam Rm, Roof Top Terrace And More. (id:60365)
#338 - 349 Wheat Boom Drive
Oakville, Ontario
Welcome to 338 - 349 Wheat Boom Dr, a stylish 3-bedroom, 2.5-bathroom stacked townhome in Oakville's highly sought-after Joshua Meadows community. Completed in December 2023, this contemporary townhome condo offers 1,374 sq. ft. of bright, open living space designed for comfort and convenience. The upgraded plan features an additional bedroom on the main level, which can work well as an office or a guest suite. The upgraded kitchen features stainless steel appliances, quartz countertops, and a breakfast bar perfect for casual meals or entertaining friends. Upstairs, you'll find two spacious bedrooms, including a primary suite with a walk-in closet and ensuite bath. Private Rooftop terrace with Gas Line Hookup. Additional highlights include in-suite laundry, one owned underground parking space, and plenty of visitor parking. This well-managed condo offers low maintenance fees. The Oakvillage community is well-maintained, pet-friendly, non-smoking, and designed for modern living, with outdoor social spaces, bike paths, and walkways right at your doorstep. Located just minutes from highways, transit, shopping, dining, parks, and top-rated schools (id:60365)
27 Hollister Road
Toronto, Ontario
This beautifully renovated raised bungalow blends timeless style with modern convenience. The open-concept main floor showcases cathedral ceilings with a skylight, pot lights, and a designer kitchen featuring Canadian-made custom cabinetry with LED lighting, a 7-ft island, KitchenAid stainless steel appliances including a gas range, pot filler, and quartz countertops. Luxury Canadian hardwood floors flow throughout, while the bathrooms offer heated tile floors, custom vanities, LED mirrors, and a spa-like main bath with custom cabinetry. The home includes three spacious bedrooms, main floor laundry (plus a roughed-in option), and a separate side entrance to the fully finished lower level with above-grade windows, high-quality vinyl flooring, its own laundry, and a full suite of stainless steel appliances; ideal for a one-bedroom in-law suite. Recent upgrades include spray foam insulation at the front of the home, all new wiring with ESA certification, a new roof (2025), a new garage door, fiberglass front door, custom carport finishing, soffit exterior lighting, stair lights, and an engineers letter for the ceiling feature. Exterior enhancements include stucco finish, new railings, professional landscaping with new walkways and stairs, and parking for up to six vehicles. Central air, an Ecobee smart thermostat, and thoughtful updates throughout complete this move-in-ready home. (id:60365)
155 - 24 Southport Street
Toronto, Ontario
Welcome to this beautiful unit at 24 Southport St, Unit #155! Rare ground-floor walk-out unit featuring approx. 700 sq. ft.1 Bedroom + Den and 1 bathroom. Fully renovated and move-in ready, with a brand-new stylish kitchen with floor-to-ceiling cabinetry, a custom home office/den, wall mouldings in the living room with space for a dining table, and a very spacious bedroom with a raised panel feature wall, two his-and-her closets, and direct access to the bathroom, which is also accessible from the living area. Large windows and a door open to a private patio with walk-out access, perfect for morning coffee, quick walks, or taking your pet out without waiting for elevators. The bathroom features both a custom glass shower and a large soaker tub, and in-suite laundry washer/dryer adds convenience. You don't pay a thing - hydro, water, and heat are included. Maintenance fees also cover high-speed internet, cable TV, and access to 10+ premium amenities: indoor pool, sauna, gym, squash courts, beautifully maintained outdoor spaces with BBQ, basketball court, game rooms, media room, renovated party room (2021), co-working workstations, and guest suites at $75/night. Residents enjoy 24/7 gated security, convenient parking at the building entrance, and plenty of visitor parking. Outdoor enthusiasts will love the backyard with BBQ area and the nearby Martin Goodman Trail. Located in Downtown Toronto, in a vibrant, safe neighborhood with shops, cafés, restaurants, jogging paths, and Waterfront Lakeshore just minutes away., Conveniently close to TTC streetcar and bus routes, minutes to Mimico GO Station, Gardiner Expressway, High Park, Roncesvalles, Parkdale, and Bloor West Village. Families will appreciate access to top-rated schools. This unit also comes with 2 side-by-side parking spots, a rare and convenient feature. Your perfect Downtown, Toronto home is waiting - don't miss it! (id:60365)
27 Tweedle Street
Halton Hills, Ontario
Welcome to this beautifully reimagined 4-bedroom home, privately nestled along a quiet gravel lane in the scenic village of Glen Williams. Set on nearly an acre with uninterrupted, year-round views of the Credit River, this property offers a rare fusion of peaceful nature and modern elegance. Step into the inviting sunroom -- bathed in natural light, its the perfect space to welcome guests, set up a creative home office, or simply relax with a good book. Inside, the main floor features stunning white oak floors and a breezy, open-concept layout that effortlessly connects the kitchen, dining, and living areas -- ideal for both everyday life and memorable entertaining. At the heart of the home, the chef-inspired kitchen combines functionality with elevated design. It boasts top-of-the-line Café appliances, ample cabinetry, and a striking picture window above the sink, framing views of the surrounding landscape. Upstairs, the serene primary suite offers a generous retreat, complete with a contemporary ensuite and space to unwind. Glass railings lead to the fully finished walkout basement, where abundant natural light and luxury vinyl plank flooring create a warm, open ambiance. This level includes a spacious family room, an additional bedroom and full bathroom, plus a versatile workshop area that could easily serve as a guest suite or creative studio. Outside, expansive decks provide a front-row seat to the river's beauty -- perfect for morning coffee, weekend lounging, or evenings under the stars. Offering the best of both worlds, this secluded escape is just seven minutes from the Georgetown GO Station, putting city access within easy reach while enjoying the charm and tranquility of Glen Williams. (id:60365)
2926 Addison Street
Burlington, Ontario
Welcome to 2926 Addison Street, a charming bungalow offering over 1,700 sq. ft. designed with both comfort and sophistication in mind. Freshly painted in neutral tones, this home has been lovingly cared for by its original owner and showcases thoughtful updates throughout. The eat-in kitchen is a true highlight, featuring new flooring, sleek two-toned cabinetry, stainless steel appliances, quartz countertops, and an under-mount sink. The sunlit breakfast area, framed by windows with California shutters, offers comfortable seating for four. Enjoy everyday convenience with inside entry from the attached garage. Seamless continuity carries through to the main floor powder room and the spa-inspired primary ensuite, both enhanced with quartz countertops, updated fixtures, and modern lighting. The spacious primary bedroom overlooks the backyard and offers a full 4-piece ensuite and walk-in closet, while the second bedroom provides flexible space as a guest room, office, or nursery. The open-concept dining and living area, complete with a cozy gas fireplace, flows effortlessly to your private backyard oasis- perfect for entertaining or quiet relaxation. A finished basement extends the living space with an additional bathroom and generous storage. Further updates such as a brand-new owned furnace, air conditioner, and water heater (Oct 2025), and fencing in the backyard (2024), offer true turn-key living- leaving only your personal touches to make it your own. Located in a family friendly neighbourhood, you'll enjoy walking distance to amenities, and just minutes to highway access, golf, hiking trails, and top-rated schools. This home is the perfect blend of low-maintenance living, style, and accessibility- ideal for professionals or those looking to downsize without compromise. (id:60365)
241 - 36 Via Bagnato Street
Toronto, Ontario
Rare on the market! Luxurious Condo by Lanterra with South-Facing Layout and huge Private Backyard! This unique unit has 440 sq ft of finished private backyard space!Experience stylish living in this beautifully designed unit featuring soaring 9-foot ceilings, granite countertops, tile and hardwood flooring, and an open-concept layout that feels incredibly spacious.Resort-style amenities include a stunning outdoor pool, 24-hour concierge service, a fully equipped gym, hot tub, sauna, party room, visitor parking, and even EV charging stations.Prime location with unbeatable convenience just minutes to Highways 401, 400, and Allen Road. Close to Yorkdale Shopping Centre, parks, schools, and more!Includes one underground parking space and two storage lockers. (id:60365)
1079 Skyvalley Crescent
Oakville, Ontario
Welcome to 1079 Skyvalley Crescent ideally situated on a peaceful street surrounded by the natural beauty of 16 Mile Creek, scenic walking trails, Lyons Park, and just steps away from the iconic Glen Abbey Golf Club, host of the Canadian Open. This home makes an immediate impression with its mature, professional landscaping and ample parking, offering outstanding curb appeal. Step through the contemporary front entrance and be greeted by a striking interior featuring richly stained hardwood floors, a matching staircase, premium imported tiles, and a soaring two-story foyer that sets the tone for the rest of the home. At the heart of the home is a brand-new "Misani" kitchen, complete with high end professional appliances and custom millwork, a true showpiece and part of nearly $500,000 in recent high-end upgrades. Upstairs, a grand staircase leads to a spacious landing and an impressive primary suite with a walk-in closet and a luxurious, spa-like ensuite bathroom. Three additional generously sized bedrooms and two more fully renovated bathrooms showcase the home's commitment to quality and comfort. The finished lower level is an entertainers dream, featuring a custom bar, billiard area, rec/theatre room, full home gym, spa-inspired bathroom, and modern laundry facilities. Step outside to your own private backyard retreat complete with a full-sized Pioneer pool, cabana, multiple seating areas, fire pit, and secluded spa hot tub, making summer entertaining unforgettable. Additional recent upgrades include new triple-pane windows and custom doors throughout, an upgraded 200-amp electrical panel, modernized HVAC system, new garage doors with remote/ keypad access, and an extended driveway. A rare opportunity not to be missed! (id:60365)
1 Lake Louise Drive
Brampton, Ontario
Beautiful well-maintained Original owner , corner house , 48.39 feet wide Premium Lot . Bright with lots of natural light, situated in very desirable area of Fletcher's Meadow .This house offers separate living, dining and family room, open concept kitchen, breakfast area and W/O to Deck. 3 spacious bedrooms + Hues family room on 2nd floor can be used as( 4th bedroom ,2nd Master bedroom + office space , Family entertainment )Huge Family room have seprate door & gas fireplace , Primary bedroom with 4 pc- Ensuite + Walk-In Closet, 1 Bedroom Finished basement, big family room, full bathroom and separate entrance to the basement. Big Deck for family gathering & Entertainment , stamped concrete in backyard , front door & from driveway to backyard , Double car garage, Long Driveway easily can park 6 cars , total parking spaces 8 cars ,Close to Mount Pleasant GO Station. Walking distance to Elementary & High School & Plaza, Seeing is beliveing ## Do not miss out this beautiful propert+++++.. (id:60365)

