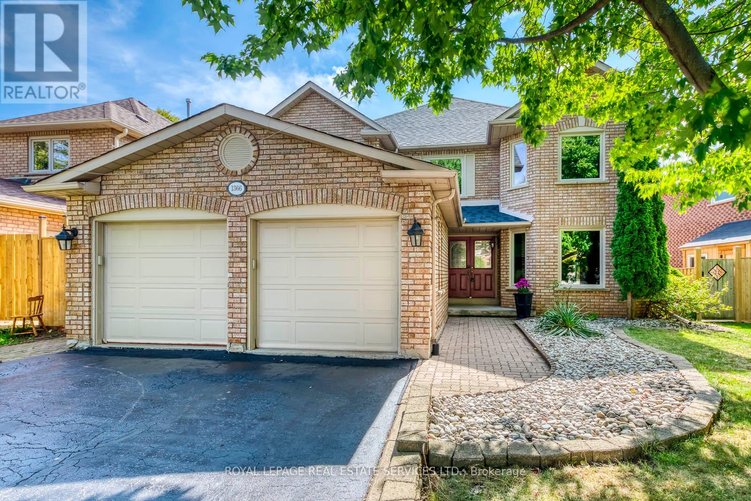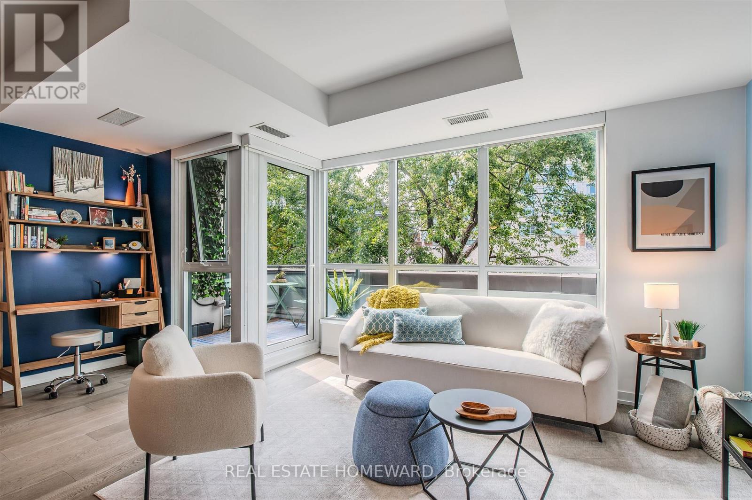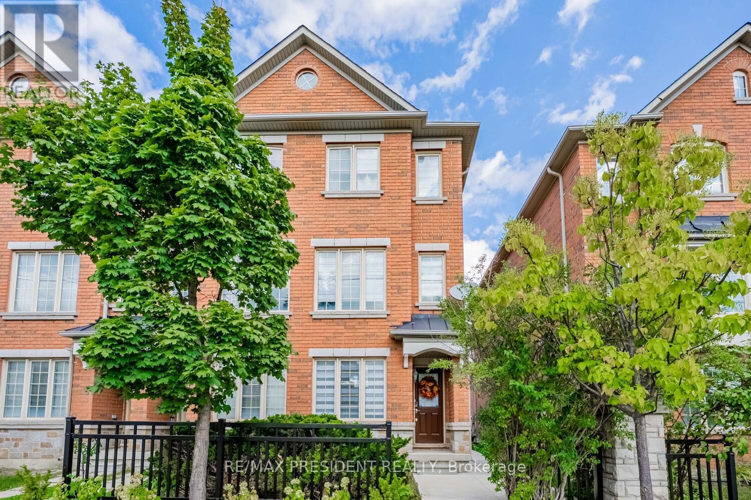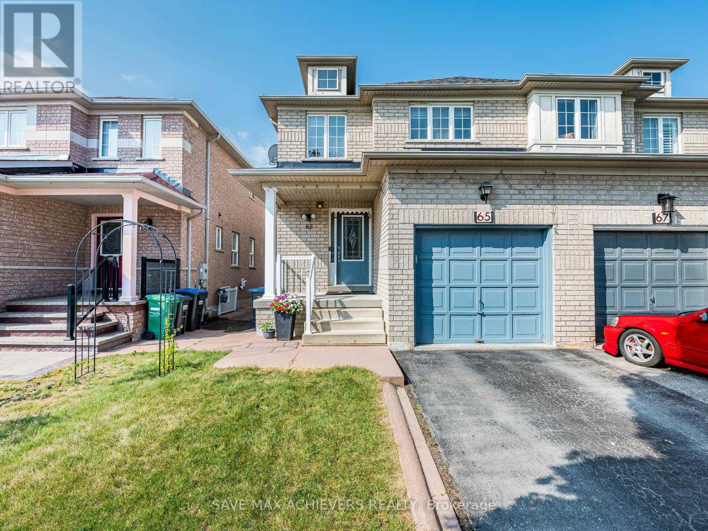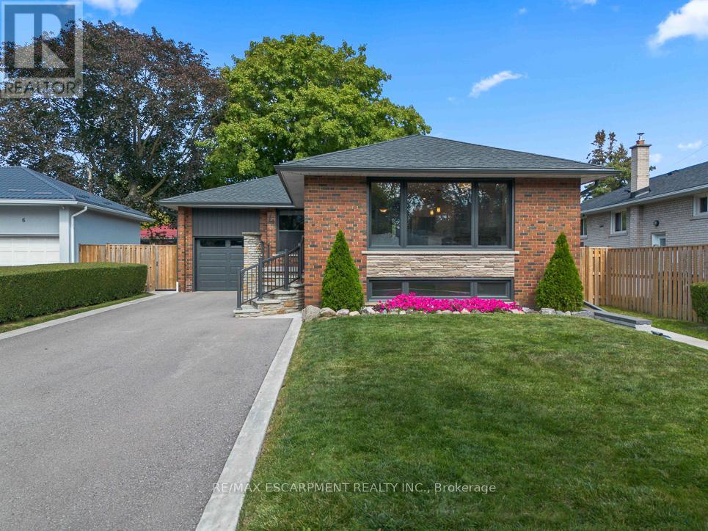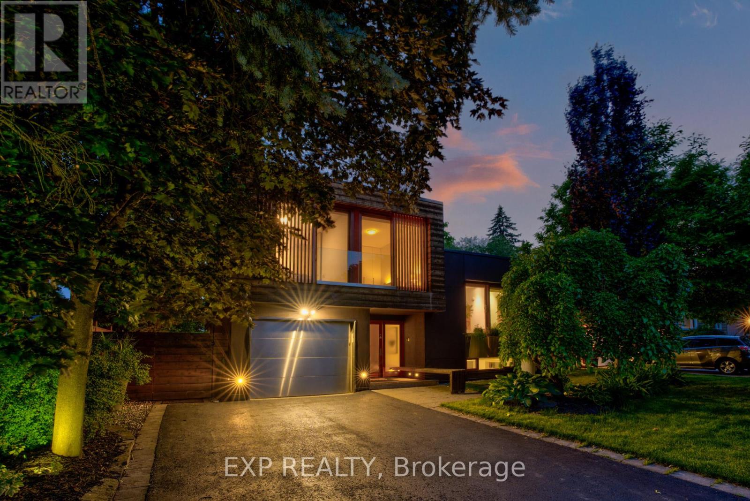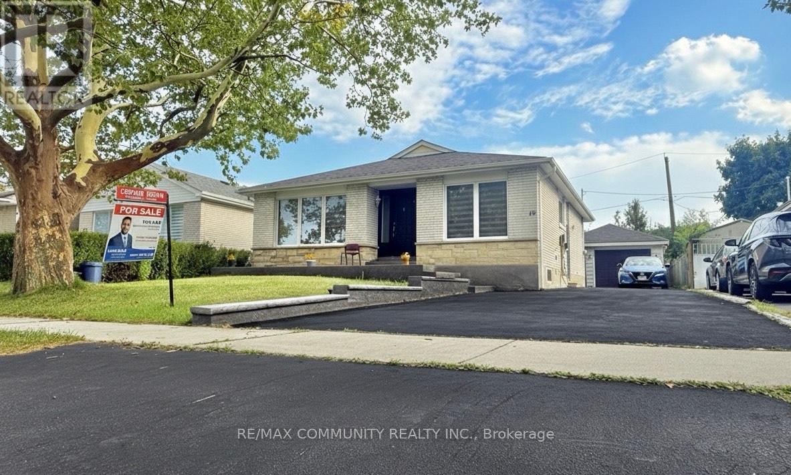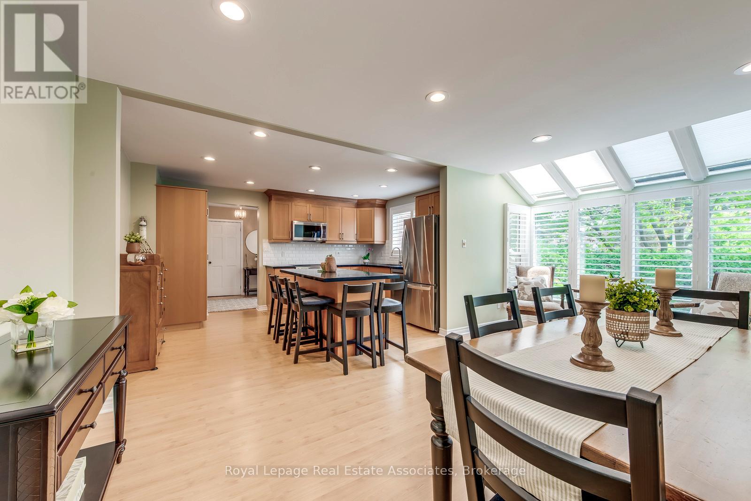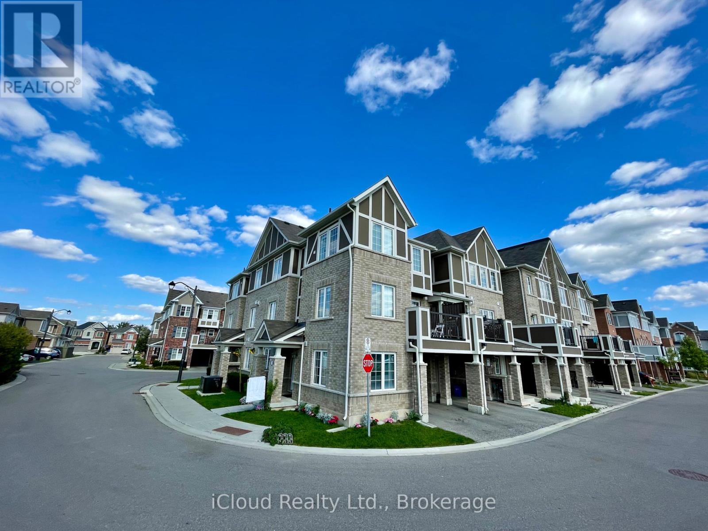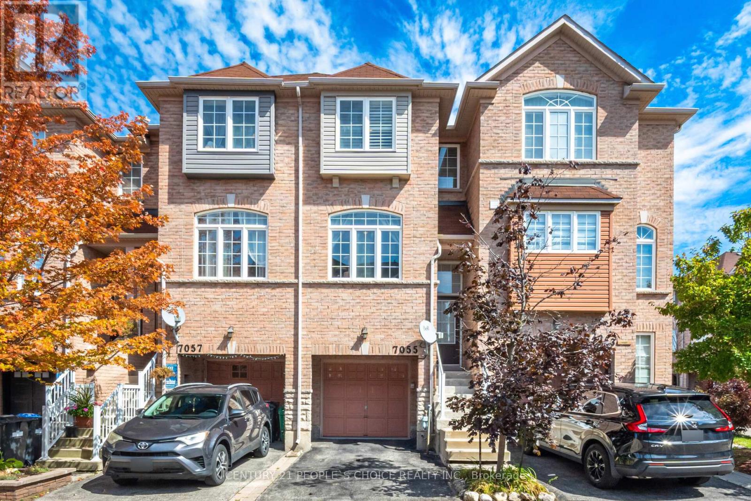1366 Fieldcrest Lane
Oakville, Ontario
Meticulously maintained executive home on a 50 x 131 lot backing onto Indian Ridge Trail, offering over 5,100 sq. ft. of living space with approx. 3,400 sq. ft. above grade plus a 1,764 sq. ft. finished basement; highlights include 4+2 bedrooms, 6 bathrooms, hardwood floors, crown moulding, wainscoting, pot lights, French doors, two fireplaces, a main floor office, and an eat-in kitchen with breakfast bar, pantry wall, built-in desk, and walk-out to a covered deck and heated pool, while upstairs features 3 full baths including a spacious primary retreat with walk-in closet and 4-pc ensuite, and the basement provides two accessory apartments with kitchens, 3-pc baths, and separate entries, all overlooking a Muskoka-like backyard oasis. Recent upgrades include roof (2020), all triple-pane windows (2023), spray-foam insulation (2024), interior freshly painted, furnace & water tank (2018), new fence (2025), basement carpet (2018/2025), and some updated pool equipment. (id:60365)
424 - 38 Howard Park Avenue
Toronto, Ontario
Open the suite door of this 2+1 bedroom in vibrant Roncesvalles that expands out to 1128 sq.ft. of real breathing and living space. In the entry, two sets of connected double doors reveal a wildly impressive storage closet with built-in shelves, drawers, hanging systems & pull-out options. The chef's kitchen is exceptional in size, with counter space galore & one enormous stainless steel undermount sink & gooseneck pull-down faucet for even the biggest cleanups. Upgraded (2024) Electrolux induction cooktop (no more indoor air pollution from gas). The expansive Caesarstone-topped kitchen island stretches on for wide-scale cooking & party hosting, with an abundance of bar stool seating space, soft-close drawers, cupboards, a built-in microwave & power outlets. A handy coffee & wine bar with built-in bottle storage creates a convenient drink station beside the kitchen & dining areas. A unique full kitchen in a condo, leading into the open concept living area & den with a span of northwest-facing windows that bring in glowing afternoon sun through the maple & oak foliage outside. Facing onto the tree-top backyards of Ritchie Street, and away from the neighbourhood sounds of Howard Park Avenue, the living room is a quiet space to enjoy day & night. Within the room the dining area is capable of hosting up to 10 people. Down the hall leads to a second bedroom with a sliding barn-style solid door, closet, and operable window. Next is the main 4-piece bathroom with upgraded polished tiling. The principal bedroom caps off the suite, featuring a walk-in closet with custom shelving and drawers, operable window, and a spacious 3-piece ensuite bathroom with undermount sink & discrete medicine cabinet storage. A quiet balcony provides an outdoor oasis soaked in sun in the afternoon and night breezes after dark, with a gas hookup. Unparalleled space for a life near 300+ acre High Park, the indie shops & restaurants of Roncesvalles, and the waterfront a walk or bike ride away! (id:60365)
10 Shiraz Drive
Brampton, Ontario
Location Location Location Offering Corner unit Att-Rw-Townhouse like semi-detached With 3 bedroom and 3 Washroom.. Well kept with lots of upgrade .Granite kitchen counter all laminate floor with hardwood stairs . Lots of pot lights . Very close to all Amenities. close to Hyw 410.Entrence from Garage . Open Concept Living And Dining With Large Kitchen Complete With Pantry, Breakfast area And Eat-In Area w/o to Wood Balcony great view. (id:60365)
65 Eastview Gate
Brampton, Ontario
Public Open House is on Sat./Sun. Oct.25/26 from 2 to 4 p.m. Welcome to Your Dream Home in the Heart of Bram East! Nestled in a highly sought-after community, this stunning home offers the perfect blend of comfort, style, and unbeatable convenience. Ideally located just steps away from top-tier amenities, it's an ideal choice for both families and commuters. Step inside to discover a bright and spacious open-concept main floor, featuring a beautifully renovated kitchen, freshly painted interiors, and elegant pot lights that enhance the warm, welcoming ambiance. The kitchen is a true showstopper, flooded with natural light and equipped with sleek stainless steel appliances and a premium quartz countertop perfect for daily meals and entertaining guests. Upstairs, you'll find three generously sized bedrooms, offering ample space for your growing family or a home office. This home is just minutes from everything you need, including top-rated schools, parks, Gore Mandir (Hindu Sabha Temple), Ebenezer Plaza, grocery stores (FreshCo, Food Basics, Costco), and major highways (Hwy 50, 427, 7 & 407), making daily life effortless. Don't miss this incredible opportunity to own a move-in-ready home in one of Brampton's most desirable neighborhoods! (id:60365)
4 Thorpe Road
Toronto, Ontario
Welcome to Martin Grove Gardens. This spacious and bright turn key 3+1 bedroom bungalow is situated on a premium lot with a pool sized backyard. This home has been fully renovated with an In-law suite in the basement with a separate entrance. It's located just a short walk to the TTC, as well as several great schools. With easy access to major highways and the anticipated future LRT connection to downtown, this home meets all your needs. (id:60365)
1065 Rebecca Street
Oakville, Ontario
Redefine Elegance In This Masterfully Designed Residence Where Timeless Architecture Meets Modern Sophistication. Created By Rohit Bhoite, An Internationally Renowned Interior Designer With An Unwavering Passion For High-End Finishes, This Custom Home Is A Rare Statement Of Artistry And Craftsmanship. Situated On An Impressive 75X150 Ft Lot With Over 6000 SqFt Of Meticulously Designed, Functional Living Space Across 3 Levels. Located In The Prestigious Pocket Of Southwest Oakville Surrounded By Amenities And Walking Distance To Lake And Top Rated Schools Including Appleby College. Step Into The Welcoming Entryway Framed By Graceful Archways And Soaring Ceilings Leading To Open Concept Living And Dining Room With Luxury Trimwork And Integrated LED Cove Lighting. The Home Office Is A True Statement Of Space With Its Bold Character And Dramatic Windows To Create An Atmosphere Designed To Inspire And Ignite Creativity. The Gourmet Chefs Kitchen Is A True Showpiece Offering A Sleek, Oversized Calacatta Quartz Waterfall Island, Two-Tone Custom Cabinetry, Integrated Thermador Appl, Luxury Porcelain Backsplash Complete With W/I Pantry And Servery. The Family Room Showcases Italian Marble Fireplace Mantle Highlighted By Graceful Travertine-Inspired Archways And B/I Shelving. The Main Level Is Complete With W/O To Deck And Fully Enclosed Yard, Direct Access To The Dbl Car Garage And Mudroom, And Iconic Milano-Inspired Powder Room. Upper Level Offers 3 Skylights, Full Laundry Room And 4 Spacious Bedrooms, All With Ensuite Baths And Spacious Closets. The Primary Retreat Features Spacious His&Hers W/I Closets Complete With B/I Custom Shelving, Elevated Lighting, Fireplace And 5Pc Spa-Quality Bath. Fully Finished Lower Level Offers 2 Additional Bedrooms, 1.5 Baths, Custom Glass Enclosed Wine Bottle Storage, Fitness Centre, Home Theatre And Expansive Living Area With Kitchenette. Experience The Perfect Balance Of Luxury Modern Design And Timeless Warmth. Your Dream Home Awaits! (id:60365)
26 Richmond Drive
Brampton, Ontario
Welcome to 26 Richmond Drive an inspired blend of European sophistication and contemporary design, located in the prestigious Peel Village neighbourhood, just moments from the serene Charles Watson & Family Garden and the picturesque Etobicoke Creek Trail.Step inside, and youre instantly immersed in a home designed to awaken the senses. Bathed in natural sunlight from overhead skylights, with expansive windows and full-height sliding glass doors throughout, the interiors are light-filled, airy, and effortlessly connected to nature. Much like a luxurious Tuscan villa, the home embraces an open-air lifestyle where the outdoors becomes an extension of the living space fresh air, flowing light, and serene garden views at every turn. Every element of this home has been thoughtfully curated to balance elegance with warmth. The open-concept layout, frameless interior doors, and a striking central staircase provide architectural finesse, while custom-crafted bamboo cabinetry, bamboo closets, and a handmade bamboo dining table introduce natural textures and sustainable beauty. A fully finished, integrated basement ideal for entertaining or multigenerational living Saltwater heated concrete pool with a spa-style outdoor shower your own private resort Library with a gas fireplace, sun-filled solarium, and a convenient dog wash station All bedrooms open to the outdoors with floor-to-ceiling sliding glass doors allowing natural breezes and the peaceful sound of nature to flow in freely A tranquil primary suite with walkout balcony overlooking a lush, secluded garden a true nod to the quiet beauty of the Tuscan countrysideRefined material choices elevate the experience throughout: Italian tile and durable laminate flooring for style and longevity A cohesive bamboo motif carried through cabinetry, backsplash, and built-ins Custom-finished windows and premium exterior wood accents that reinforce the homes timeless aesthetic Curb appeal is nothing short of commanding, with* (id:60365)
15 Strathavon Drive
Toronto, Ontario
Welcome to Your Forever Home. Step into this beautifully maintained and generously sized bungalow, perfectly situated on a lush, landscaped lotan ideal haven for large or multigenerational families. From its thoughtful layout to its modern upgrades, this home is designed to impress. Spacious & Versatile Living The fully finished lower level offers incredible flexibility, featuring a large recreation room, an additional bedroom, and a second kitchenperfect for entertaining or creating a private in-law suite. Enjoy cozy evenings by the fireplace or step out through the walkout to a sprawling backyard, tailor-made for summer barbecues and family fun. Stylish Modern Kitchen- The heart of the home boasts quartz countertops, a charming breakfast nook, and brand-new stainless steel appliances. The open-concept living and dining areas are adorned with gleaming hardwood floors and anchored by an oversized picture window that fills the space with natural light. Comfort & Convenience- With two full bathroomsone on each levelthis home ensures comfort for every member of the household. Freshly painted interiors, elegant laminate and tile flooring, and a separate entrance to the basement enhance both style and functionality. Location, Location, Location Just steps from Smithfield Middle School, a vibrant community centre, and a nearby park, this property offers the perfect blend of tranquility and accessibility. The single-car garage provides ample storage, rounding out this exceptional offering. A Rare Opportunity Whether you're upsizing, blending households, or simply seeking a home that grows with you, this bungalow delivers the space, style, and setting to make it all possible. (id:60365)
1192 Kos Boulevard
Mississauga, Ontario
Imagine yourself in this beautiful sunfilled, Freehold Townhouse! Situated within the Lorne Park School District . A unique design with 1771 sq feet + finished basement with walk out to garage.3 bed, 4 bath, recently renovated kitchen with large island, quartz counter tops, SS appliances and potlights, overlooks large open-concept dining and sitting areas. A perfect space for entertaining your family and friends. Cozy living room has a wood burning fireplace with a walk out to large private deck. Three spacious bedrooms on the upper level with 10' ceilings. Primary has 3pc en-suite and w/in closet. Ren'd basement has a new 2 piece bath & vinyl floors, laundry room, walk out to garage. Enchanting, private garden with dining area and plenty of space to relax. Extra 15 hr parking on street. Close to all that Port Credit, Lorne Park and Clarkson have to offer for dining and shopping, transit, QEW parks and trails.Furnace/AC approx 5 yrs, Appliances 2 years, roof est 7 yrs, just move in and enjoy! (id:60365)
116 - 256 Royal York Road E
Toronto, Ontario
This 3 storey END UNIT townhome with RARE 2 PARKING SPACES, 2 BALCONIES PLUS 319 SF ROOF TOP TERRACE, offers urban convenience with a touch of charm. Perfectly Situated minutes from the LAKE and seamless access to public transportation across the street from Mimico Go Station and one bus to the subway, ideal for commuters and city dwellers. Freshly painted throughout the entire home, the home boasts a clean modern aesthetic with bright, inviting interiors. The layout is functional and efficient. typical of stacked townhome designs, featuring multiple levels for living sleeping and enjoyment. The crown jewel along with 2 balconies is the roof top terrace- perfect for relaxing, entertaining or soaking in panoramic views of the surrounding neighbourhood. Whether you're a first time buyer or looking for low maintenance investment, this townhome strikes a compelling balance between location, lifestyle, and value. (id:60365)
73 - 1222 Rose Way
Milton, Ontario
Stunning End-Unit Townhome in Milton, uniquely located next to a permanent historic conservation area showcasing a beautiful sunset view. Loaded with Upgrades! This ideally located townhome offers approximately 1650 sqft, 4 Bedrooms, 3 full washrooms and an oversized garage with mandoor entry. Featuring an upgraded laundry, custom lighting which features chandeliers and LED paneling, laminate flooring and Oak staircase on all three levels. Enjoy a bright, open-concept layout with a modern kitchen, stainless steel appliances, highlighted by a custom backsplash throughout the home. A private balcony with a breathtaking sunset view unmatched in the development. Includes a finished under stair pantry, optimal natural lighting located in a family-friendly community close to parks, schools, shopping centres, hospitals, GO Station, transit, 401,407 and QEW highways. A must-see home offering comfort, style and utmost privacy. Freshly painted and stained! (id:60365)
7055 Fairmeadow Crescent
Mississauga, Ontario
Welcome to This Exceptional Opportunity. Stunning Gorgeous 3 Bedrooms 3 Washrooms Free Hold Town House available in Desirable Lisgar Neighborhood. Abundant Natural Lights. Carpet Free Hardwood Stairs. California Shutters. Open Concept Living and Dining Area with Gleaming Hardwood Floor. Spacious and Very Bright Kitchen with Stainless Steel Appliances, Ceramics Backsplash, Over the Range Microwave Large Pantry and Breakfast Area with Walkout to Balcony. Upper Level Specious Primary Bedroom 3 piece Ensuite, walk-in Closet and Large Window, California Shutters. 2 additional Good Size Spacious Bedrooms with Large Closet, Window and California Shutters. Lower Level Family Room Access to Garage and leads to Private Fully Fenced, Renovated and Nicely Land Scapped Backyard Ideal for Gathering in Summer. Great Location Walking Distance to Go Station, Shopping, Transit, Park, School and Community Centre. Quick and Easy Access to Major Hwys including 401/407. The Property Offers Great Opportunity for First Time Home Buyer or Investors. Show with Confidence Buyer will not be diappointed. Monthly POTL FEE $ 93 for Snow Removal & Road Maintenance. (id:60365)

