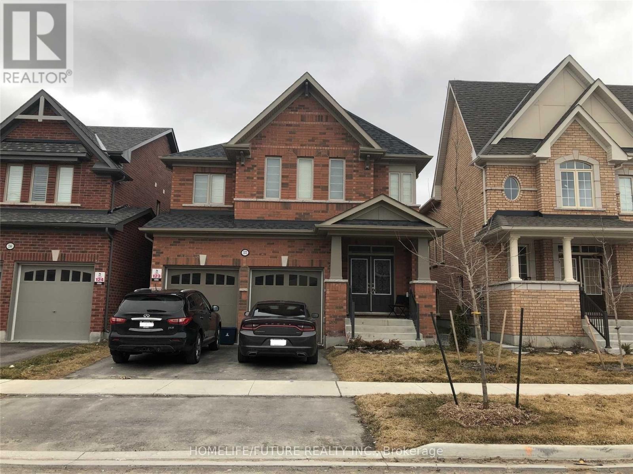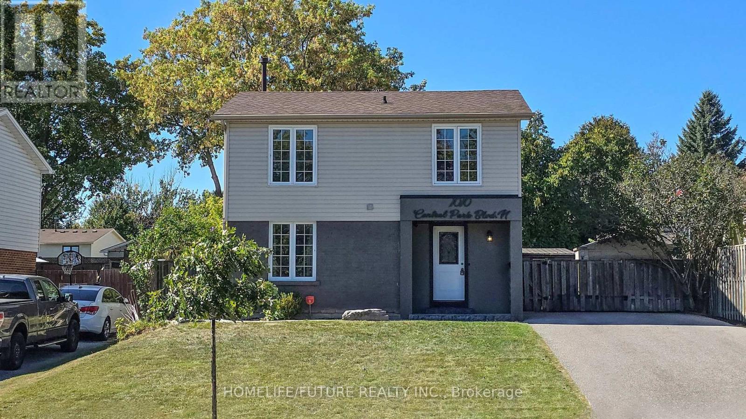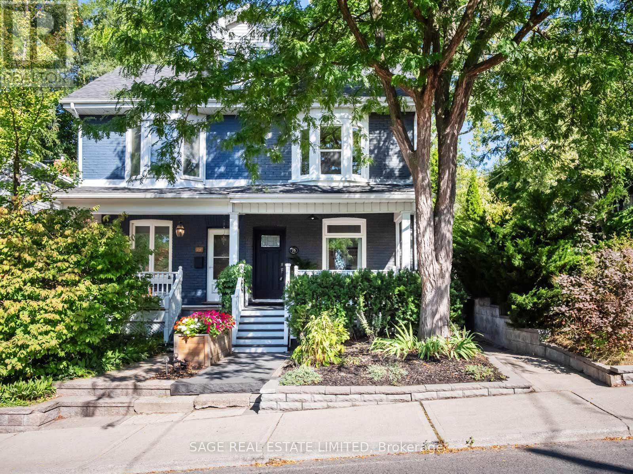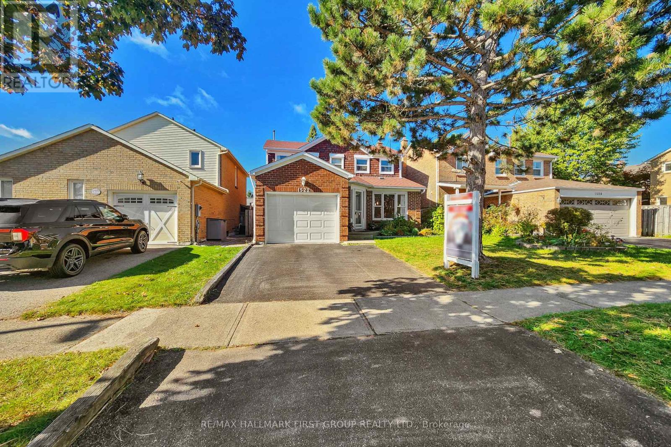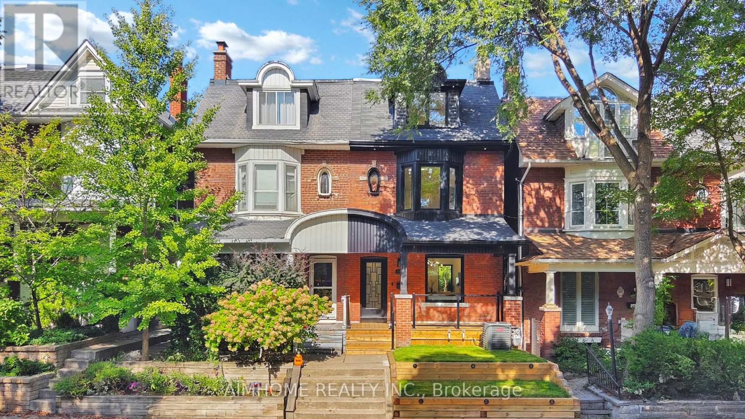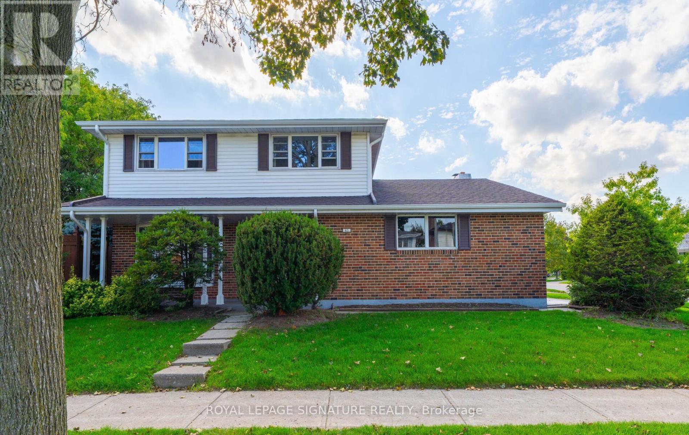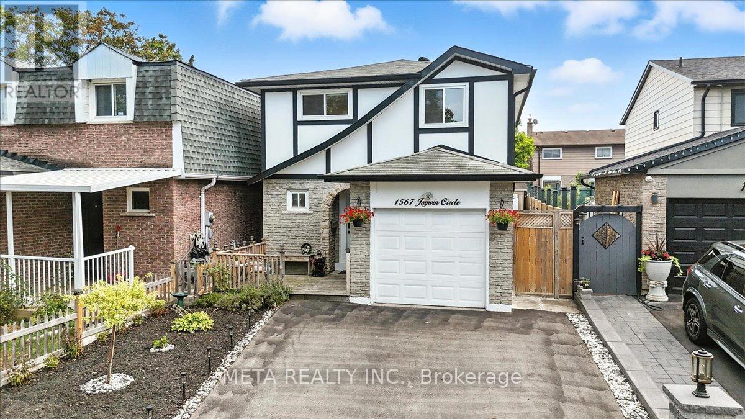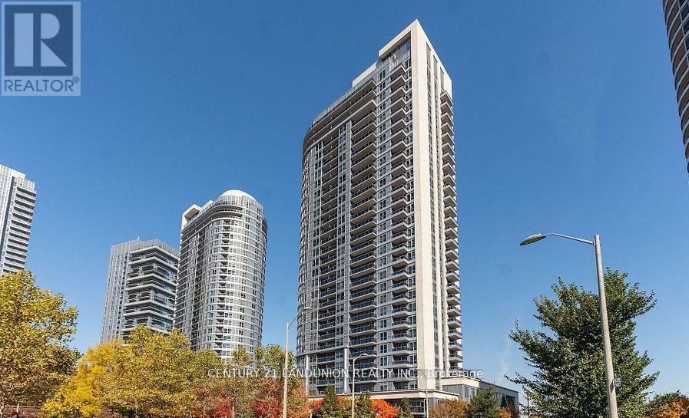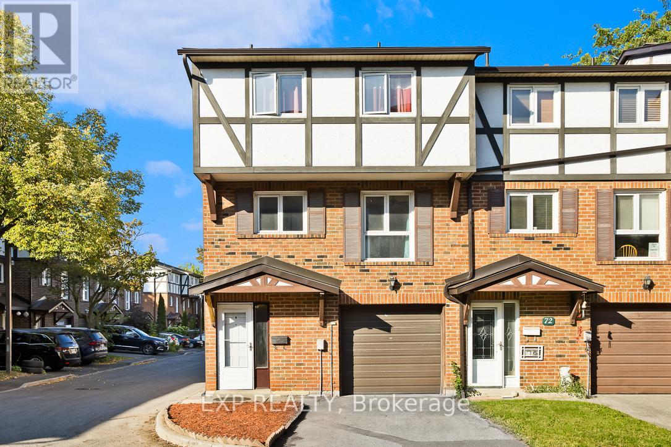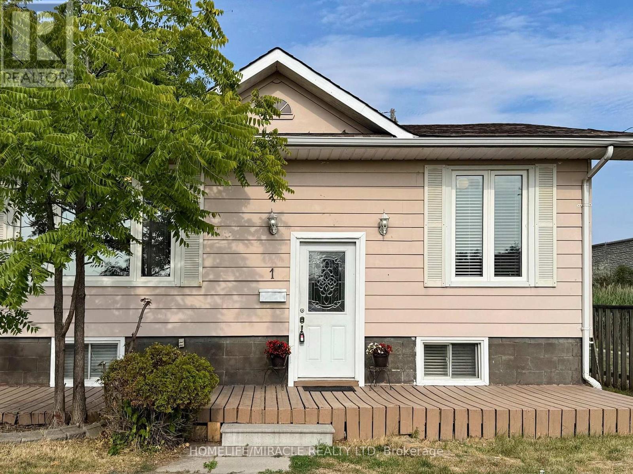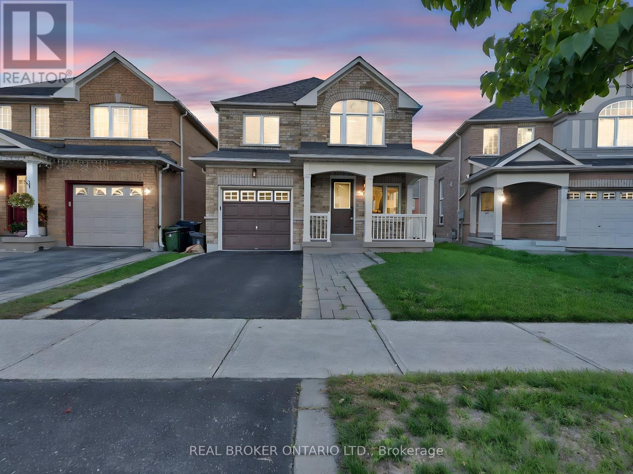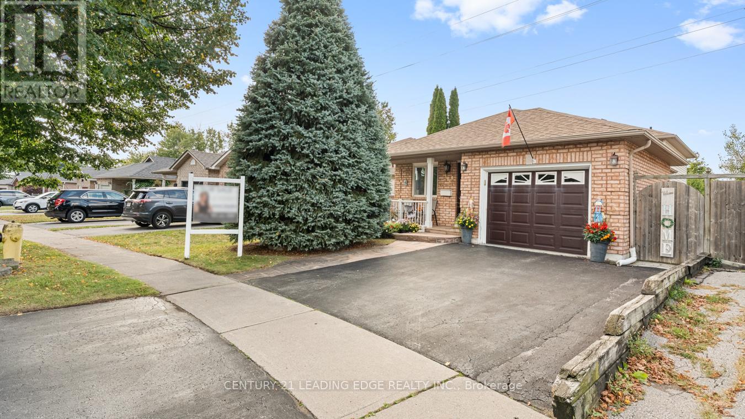2372 Equestrian Crescent
Oshawa, Ontario
Welcome To This Stunning 4-Bedroom, 4-Washroom Detached Home Featuring A Double-Door Entry And 9' Ceilings Throughout The Main Floor. The Modern Kitchen Boasts Granite Countertops And A Functional Layout, Perfect For Family Meals And Entertaining. The Spacious Great Room Includes A Cozy Gas Fireplace, Creating A Warm And Inviting Atmosphere. Enjoy The Convenience Of Second-Floor Laundry And Four Bright Bedrooms, Each With Its Own Window And Closet. 3 With Ensuite WR. The Primary Bedroom Offers A Large Walk-In Closet And A Luxurious 4-Piece Ensuite For Your Comfort. Located Close To Ontario Tech University (UOIT), Parks, Schools, Shopping, And Public Transit, This Home Provides Both Comfort And Convenience In One Of Oshawa's Most Sought-After Neighbourhoods. (id:60365)
1010 Central Park Boulevard N
Oshawa, Ontario
Must-See 2-Storey Detached Home Close To Durham College, Ontario Tech, Shopping, And All Amenities! On An Oversized Lot In A Prime Neighborhood! Bright And Spacious Layout With Modern Kitchen. 4 Bedrooms, Ample Parking For Up To 8 Cars, And A Serene Sunroom. Stunning Finished Porch And Beautifully Done Backyard-Perfect For Entertaining. *** Freshly Painted Top To Bottom*** (id:60365)
Lower - 76 Boultbee Avenue
Toronto, Ontario
Newly renovated apartment in the pocket with parking and all of the modern conveniences! Fantastic ceiling height, 2 entrances (front and rear) of the unit, entry closet & natural light coming through many windows in each room. Newly laid flooring throughout the apartment and a dream kitchen with new full-sized stainless appliances including dishwasher & microwave, quartz countertops and island with under-mount sink. Enjoy convenient en-suite laundry and living in a quiet home & neighbourhood only steps from the shops, restaurants and Gerrard Square as well as a very quick walk up to Danforth with quick subway access to downtown. (id:60365)
1522 Amberlea Road
Pickering, Ontario
Welcome to 1522 Amberlea Road - a beautiful detached home in Pickering's highly sought-after Amberlea community, known for its family-friendly atmosphere, top-rated schools, and convenient access to every amenity imaginable. Freshly painted throughout, the main floor offers a spacious and welcoming layout, featuring a combined living and family room filled with natural light. The family area is highlighted by an all-brick fireplace complemented by custom shelving. The formal dining room is ideal for entertaining and hosting family dinners, while the eat-in kitchen provides plenty of space for family meals, complete with stainless steel appliances and a breakfast area that walks out to the back deck. Upstairs, the primary bedroom features a walk-in closet and a 4-piece ensuite. The second bedroom is generous in size and could be converted to two bedrooms to make 4 bedrooms upstairs or an oversize bedroom with room for an office as it is now. It includes a walkout to a balcony, adding a charming touch. The finished basement provides versatility as an in-law suite or an excellent opportunity for rental income or extended family, with a kitchen, living area, 4th bedroom, and 4 piece washroom. Set in one of Pickering's most desirable and established neighbourhoods, Amberlea is celebrated for its quiet, tree-lined streets, community parks, and convenient proximity to schools, shopping plazas, banks, public transit, and the GO station, making it the perfect blend of comfort and convenience. **EXTRAS Roof 6 yrs old , most windows 6 yrs, living room windows 4 yrs old , ac 1 year old** (id:60365)
38 Sparkhall Avenue
Toronto, Ontario
Discover true modern living in this extensively renovated, fully permitted top to bottom. A 2 1/2 storey semi-detached home, 4+1 bed, 5-washroom in prime Riverdale neighborhood ! The home boasts a seamless open concept design, the main floor captivates with its custom kitchen featuring a sleek island, quartz counter top, and back splash. Enhanced by engineered hardwood flooring throughout, the residence radiates both style and functionality, with rear laneway DETACHED GARAGE. The legal finished basement unit, complete with a kitchen, bedroom, laundry and washroom, extends the living space, providing an ideal setting for recreation. With a main floor walkout to a new backyard deck holding the barbecue gas line, indoor and outdoor living is seamlessly blended. Moreover, this home further elevates its appeal with a main floor powder room, See attached feature sheet....MUST SEE! (id:60365)
43 Collingsbrook Boulevard
Toronto, Ontario
Wow!!! Your FOREVER HOME Awaits In This Beautifully Maintained By The Same Owner For Over 43 Years! This 4 Bedroom Gem Rests Upon An EXCEPTIONAL OVERSIZED Corner Lot With Double Garage! Just under 2,000 sq. ft Of Bright Welcoming Living Space, Large Principal Rooms & A PREMIER LOCATION Just Steps From The TOP-RATED North Bridlewood Public School, A SHORT SAFE Walk For Young Children! Imagine Enjoying Your Morning Coffee On The Charming Covered Porch, Then Stepping Into A Large Welcoming Foyer That Opens To Spacious Living & Dining Rooms, Perfect For Entertaining Or Family Gatherings! This Carpet Free Home That Boasts Gleaming Hardwood Floors Throughout, Adding Timeless Elegance & Easy Maintenance. The Heart Of The Home Is The Renovated Family Sized Eat-In Kitchen - Ideal For Creating Meals & Memories Alike! A Convenient Main Floor Family Room Invites You To Relax & Unwind With Loved Ones By The Wood Burning Fireplace On A Chilly Winter's Evening, Making It The Heart Of The Home For PEACEFUL Evenings! Upstairs, You'll Find Four Spacious Bedrooms Including A PRIMARY RETREAT Featuring Large Mirrored Closets & A Private Ensuite Bathroom - A Perfect Place To Unwind At The End Of The Day! The Lower Level Boasts A Clean, Unspoiled Slate - Giving You The Freedom To Design & Finish The Space To Suit Your Own Needs & Style -- Without Paying For Someone Else's Renovations That Might Not Match Your Taste Or Lifestyle! Step Out To The Lush Private Backyard Where Young Children Can SAFELY Run & Play! You Couldn't Ask For More In A Location - Just A Short Stroll To South Bridlewood Park, Where Families Can Enjoy Tons Of Activities Including Tennis, Splash Pad, Children's Playground, Baseball, Golf, & Tobogganing In The Winter! Close Proximity To Fabulous Shopping, Restaurants, Walking Trails & It's Many Beautiful Parks! Move In & Enjoy All This FAMILY HOME Has To Offer Surrounded By Wonderful Neighbours & MANY YOUNG Growing Families! Just Move In & Enjoy! Don't Miss Out!!! (id:60365)
1567 Jaywin Circle
Pickering, Ontario
Offers Anytime. Welcome To This Well-Maintained Detached Home Nestled In An Established, Family-Friendly Neighborhood With A Strong Sense Of Community. Step Inside To A Bright And Spacious Layout Featuring 3 Generous Bedrooms And 3 Washrooms, With No Carpet Throughout For A Clean, Low-Maintenance Lifestyle. Enjoy Modern Pot Lights On Both; The Main Floor And In The Finished Basement, Which Has A Separate Side Entrance And A Full 4-Piece Bathroom Offering Incredible Potential For An In-Law Suite, Home Office, Or Accessory Apartment. The Oversized Primary Bedroom Is A Luxurious Retreat, Created By Combining Two Bedrooms Into One Generous Space. The Additional Two Bedrooms Are Equally Impressive, Each Large Enough To Comfortably Fit A Queen Or King-Size Bed. Start Your Mornings In The Bright And Inviting Sunroom, And End Your Day In The Serene, Fully Fenced Backyard - Ideal For Entertaining, Gardening, Or Simply Unwinding In Privacy. With A Single-Car Garage And Two Additional Driveway Spaces, You'll Never Have To Worry About Parking. Located In A Highly Sought-After Neighborhood, This Home Is Surrounded By Top-Rated Schools And Family-Friendly Parks, Creating A Safe And Welcoming Community For Every Lifestyle. Just Minutes From Pickering City Centre, Princess Diana Park, And The City's State-Of-The-Art Recreation Complex, Convenience Is Truly At Your Doorstep. Enjoy Easy Access To Highway 401, Kingston Road, And The Pickering GO Station - Ideal For Commuters. Frenchman's Bay And The Scenic Waterfront Are Only An 8-Minute Drive Away, Perfect For Weekend Escapes. With Vibrant Shopping, Diverse Dining Options, And All Essential Amenities Nearby, This Location Offers The Best Of Urban Living With A Suburban Charm. Whether You're A Growing Family, Downsizing, Or Investing, This Home Offers Comfort, Flexibility, And An Unbeatable Location. ** This is a linked property.** (id:60365)
1401 - 151 Village Green Square
Toronto, Ontario
Renovated 2 Bedroom & 2 Washroom, Functional Layout With One Car Parking, Condo In A Luxurious Tridel Building Spectacular & Rarely Available Unit With Unobstructed South & East. Bright And Sunlight Filled Throughout The Day. Incredible Amenities: Concierge, Exercise Room, Media Room, Visitor Parking, Close To Hwy401, TTC, Walmart, Bank, Park. (id:60365)
70 - 331 Trudelle Street
Toronto, Ontario
End Unit Townhome! Welcome to Beautiful Spacious Stunning 4+1 Bedroom, 3 washroom, End Unit Townhome, move-in ready. The spacious living and dining areas offer a warm and inviting atmosphere, perfect for entertaining. A bright eat-in kitchen has a double sink and ample cupboard space, making meal prep a breeze. Step outside to a charming backyard, ideal for relaxation or outdoor gatherings. Conveniently located just steps from the GO Station, with only two stops to downtown, commuting is effortless. Enjoy easy access to shopping, Eglinton, major highways, and other essential amenities. With a driveway parking and a garage, this home is a must-see! (id:60365)
1 Tudor Avenue
Ajax, Ontario
For Sale Charming Bungalow in Desirable Ajax Neighbourhood. Step inside this freshly painted bungalow in one of Ajax's most welcoming communities - the perfect blend of comfort, convenience, and opportunity. Two decent-sized Bedrooms on the Main Floor + Full of potential $$$$, One Bedroom with a full bathroom in Finished Basement ideal for family, guests, or a home office. Lots of potential in the basement. kitchen with sleek quartz countertops walk out to the backyard and deck from the kitchen. The House is situated in a Cul-de-sac with no noisy traffic coming to the Quite end of the street. Parking for up to 4 cars rare in this neighbourhood, Fenced backyard safe, private, and perfect for kids, pets, and outdoor entertaining. A beautiful Park directly across the street green space at your doorstep for play or relaxation. Very close to grocery stores, shopping malls, schools, and the Ajax GO Transit train station for an easy commute. Just a few minutes' drive to Ajax Waterfront & Beach picnics, and summer sunsets. enjoy evening strolls (id:60365)
462 Staines Road
Toronto, Ontario
Big spaces, modern comfort, and a neighbourhood you'll love welcome you to your new home. This beautiful three-bedroom home offers a thoughtful layout designed for both function and lifestyle. The main floor features an open-concept kitchen that flows seamlessly into the living and dining spaces, perfect for entertaining and family gatherings. Step outside to enjoy a spacious backyard, ideal for summer BBQs and creating lasting memories. Upstairs, you'll find three generously sized bedrooms and two-and-a-half bathrooms, including a comfortable primary suite. The unfinished basement comes with a bathroom rough-in, giving you the opportunity to expand and customize the space to your needs. Conveniently located close to major shopping hubs, the Toronto Zoo, lush green spaces, golf clubs, and with easy access to Highways 401 and 407, this home is perfect for families seeking both comfort and connection. (id:60365)
385 Compton Crescent
Oshawa, Ontario
Lovingly cared for by its original owners, this deceptively spacious 4-level back split offers over 1,043 sq. ft. above grade (main and upper levels) plus a bright walkout lower level and finished basement for even more living space. Behind its charming exterior lies a surprisingly open and expansive interior, thoughtfully designed for comfort and flow. The open-concept layout, natural light, and smart use of space make this home feel bright, airy, and much larger inside than it appears.With minimal stairs and a functional layout, its ideal for families of all ages. The main level features a sun-filled living room, dining area, and eat-in kitchen with convenient garage access. Upstairs, you will find a spacious primary bedroom with a walk-in closet and semi-ensuite, along with another generous bedroom.The walkout level expands your living options with a large family room featuring a gas fireplace, an additional bedroom, a full bathroom, and direct access to the private backyard. Beyond the gate lies wide-open green space and peaceful views, with no direct neighbours behind. A finished basement adds even more flexible living or storage space perfect for a home office, gym, or recreation area. Location Highlights: Family-friendly with schools & school bus route, 7 mins to Lakeridge Health & Historic Parkwood Estates, 9+ grocery stores within 5 mins, 10 mins to Oshawa Centre, trails, parks, & off-leash Harmony Dog Park nearby. Extras: Premium Magic sliding door and kitchen window feature built-in blinds that fully retract, offering seamless functionality and unobstructed views. Open House: Sun Oct 19, 2-4 PM. (id:60365)

