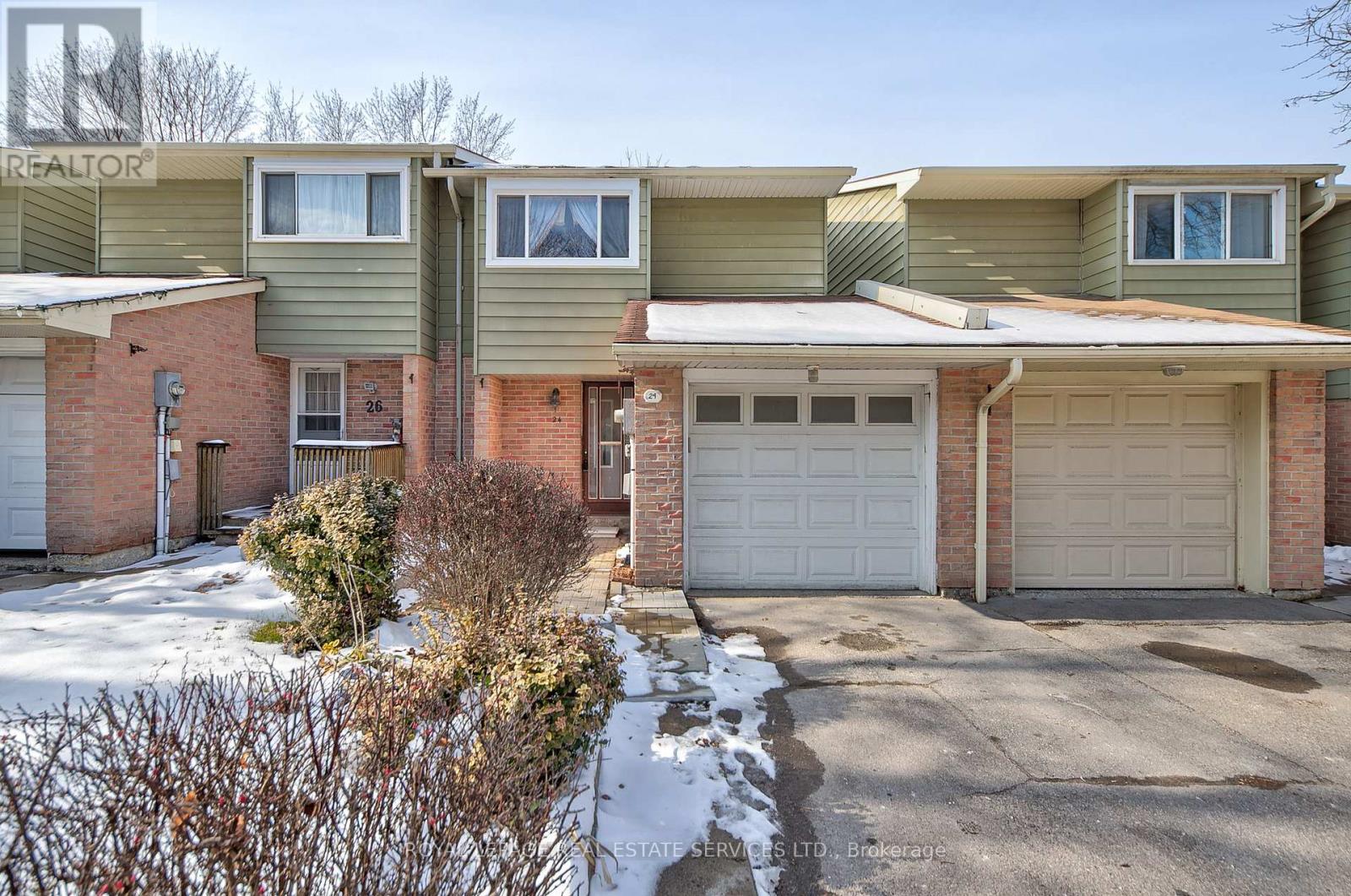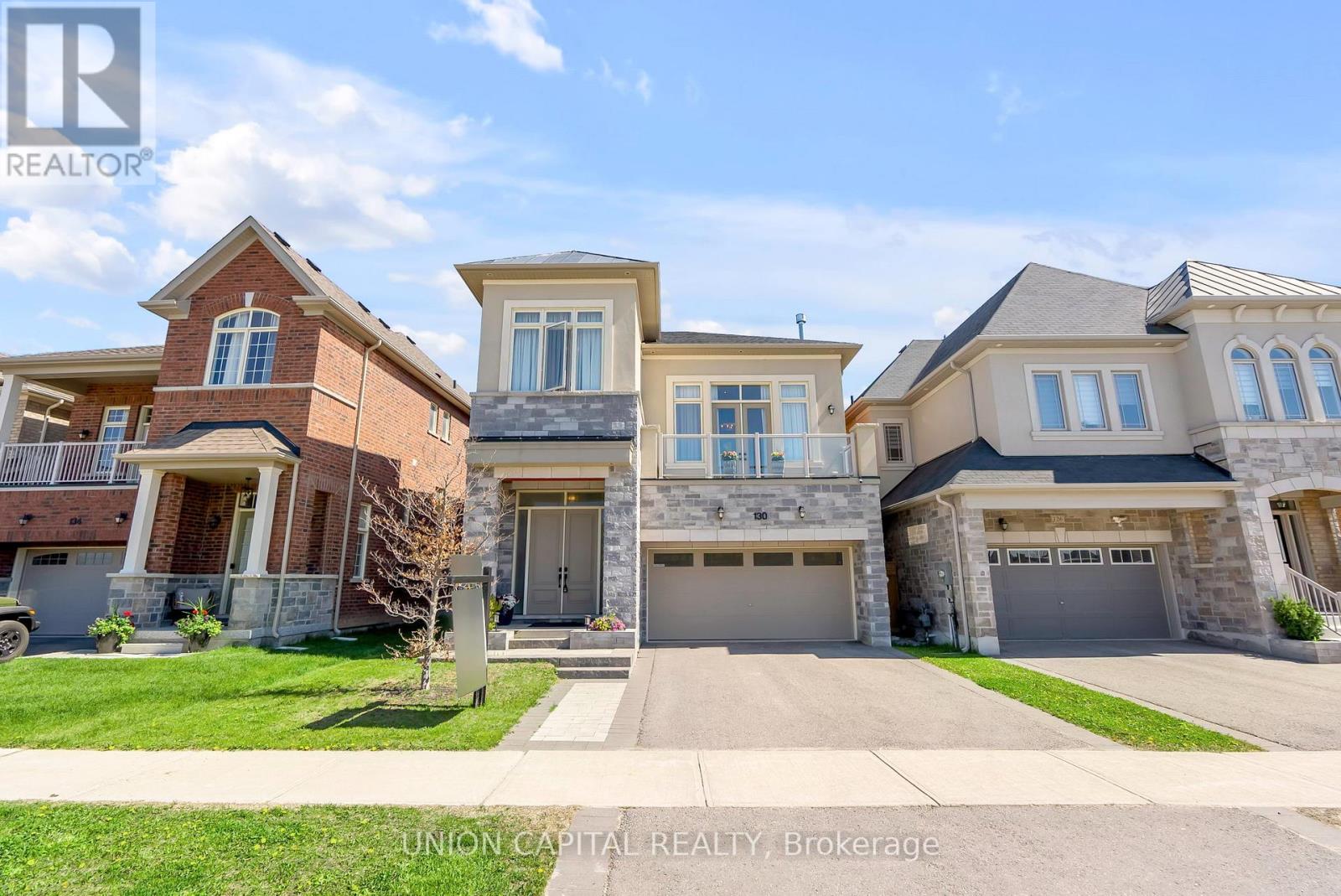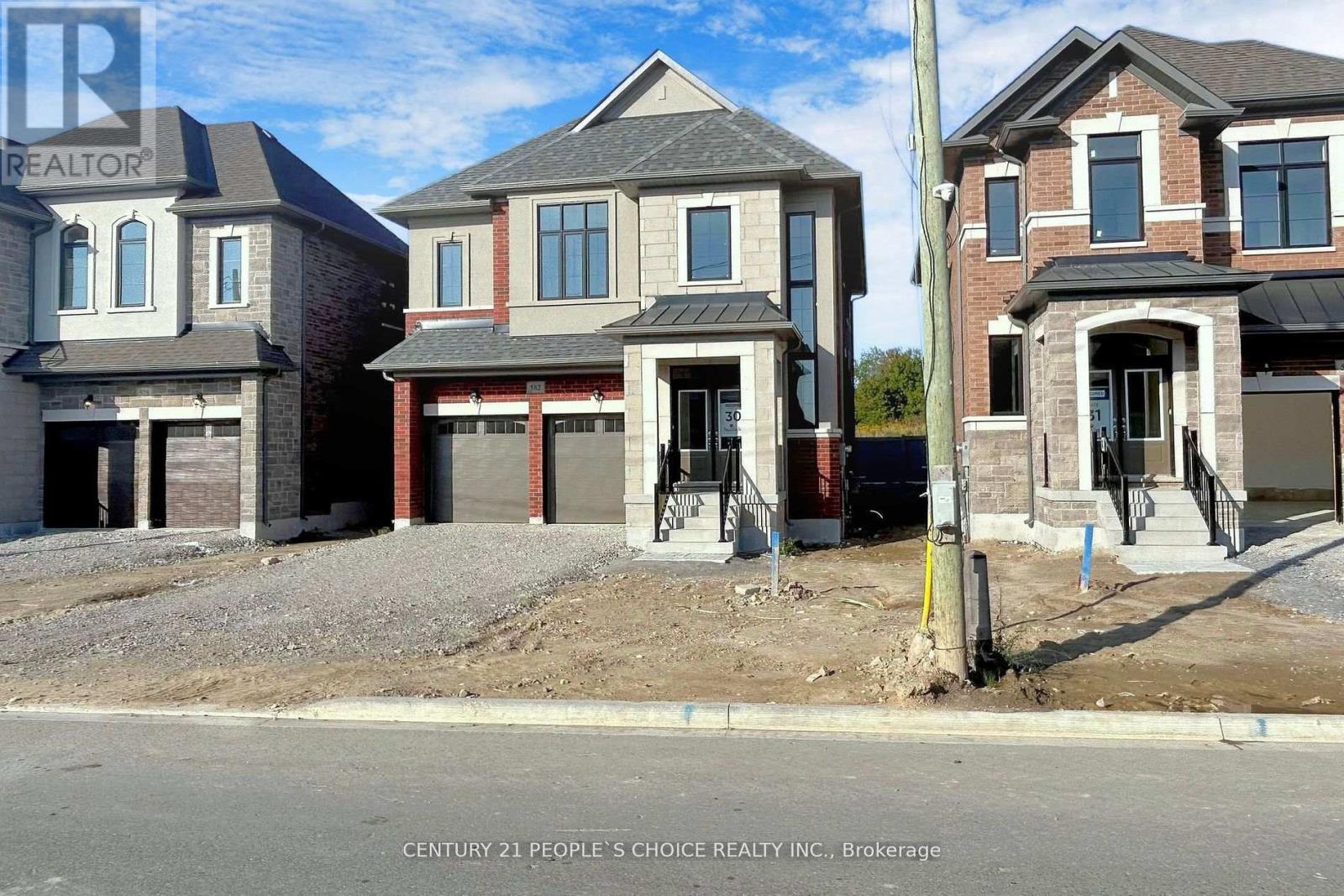214 Melbourne Drive
Bradford West Gwillimbury, Ontario
Step inside this inviting home with large entry where thoughtful updates blend comfort and style. The eat-in kitchen showcases elegant quartz waterfall countertops and modern stainless steel appliances. Enjoy open-concept living as the kitchen overlooks both the backyard pool and the cozy family room perfect for everyday living and entertaining. Off the kitchen you will find a formal dining and living room. The kitchen also features a two-way sliding walkout, connecting indoor and outdoor living with a spacious deck ideal for summer dining or relaxing in the shade of mature trees. Hardwood flooring on the main floor infuses warmth and timeless appeal. Upstairs, four spacious bedrooms provide comfort for the whole family. The primary retreat features a large walk-in closet and a spacious ensuite, complete with a soaker tub and separate shower your own private get-away. The second floor also has great storage with two linen closets. Practical touches are found throughout: a covered porch, the oversized two-car garage includes generous loft storage and direct access through the main floor laundry with a utility sink and extra storage closet. The basement offers fantastic potential with high ceilings and a smart layout with utilities tucked to the side, maximizing your options for a future finished space. There's even a cold cellar for extra storage. Outside, enjoy your own backyard getaway with a 24-foot above ground pool (new liner and pump), plenty of room to play, enhanced by privacy fencing and a backdrop of mature trees. The expansive deck and sprawling yard make this the perfect spot for gatherings or relaxing in nature. The garden shed adds even more storage. This property is tailor-made for families seeking both comfort and the flexibility to grow into a space they'll love for years to come. Furnace 2022, AC 2023, Roof 2018, many windows 2023, gutter guards 2021 (id:60365)
145 High Street
Georgina, Ontario
Riverside Beauty Meets Modern Living! Step Into The Perfect Blend Of Character And Convenience - This Warm, Welcoming 4-Bedroom, 2-Bath Home Sits Right On The River, Just A Quick Boat Ride To The Open Lake For Unforgettable Swims And Sunsets. Inside, You'll Find A Stunning New Kitchen With A Statement Island, Gas Range, And Handcrafted Tile Backsplash Imported From Mexico And Portugal - A True Chef's Dream. Thoughtfully Updated With Modern Plumbing, Electrical, And Insulation, The Home Also Features Main Floor Laundry, A Large Pantry, And A Cozy Layout Perfect For Families Or Weekend Escapes. Enjoy Fishing Off Your Dock In Summer Or Ice Fishing In Winter, And Let The Kids Explore The Skatepark And Farmers Market Right Behind Your Home. Walk Out The Front Door And You're Steps From Downtowns Best Shops, Restaurants, And Cafe's. Set On An Almost Half-Acre Mature Lot, With High-Speed Internet, Town Services, And Transit At Your Doorstep, This Home Delivers Small-Town Charm With Big-Time Ease - Just 18 Minutes To Hwy 404. This Is More Than A Home - It's A Lifestyle. Don't Miss Your Chance To Own This One-Of-A-Kind Riverfront Gem. (id:60365)
145 High Street
Georgina, Ontario
Riverside Beauty Meets Modern Living! Step Into The Perfect Blend Of Character And Convenience - This Warm, Welcoming 4-Bedroom, 2-Bath Home Sits Right On The River, Just A Quick Boat Ride To The Open Lake For Unforgettable Swims And Sunsets. Inside, You'll Find A Stunning New Kitchen With A Statement Island, Gas Range, And Handcrafted Tile Backsplash Imported From Mexico And Portugal - A True Chef's Dream. Thoughtfully Updated With Modern Plumbing, Electrical, And Insulation, The Home Also Features Main Floor Laundry, A Large Pantry, And A Cozy Layout Perfect For Families Or Weekend Escapes. Enjoy Fishing Off Your Dock In Summer Or Ice Fishing In Winter, And Let The Kids Explore The Skatepark And Farmers Market Right Behind Your Home. Walk Out The Front Door And You're Steps From Downtowns Best Shops, Restaurants, And Cafe's. Set On An Almost Half-Acre Mature Lot, With High-Speed Internet, Town Services, And Transit At Your Doorstep, This Home Delivers Small-Town Charm With Big-Time Ease - Just 18 Minutes To Hwy 404. This Is More Than A Home - It's A Lifestyle. Don't Miss Your Chance To Own This One-Of-A-Kind Riverfront Gem. (id:60365)
1023 Concession Road 8 Road
Brock, Ontario
Immerse Yourself In Nature On Approximately 67 Acres (17 Acres Cleared Land And 50 Acres Forest) Of Private Land, Boasting A Custom-Built 4 Bed, 4 Bath Bungaloft Constructed In 2020. Enjoy The Spacious 2100Sqft Main Floor Complemented By A 400Sqft Loft, Featuring A Grand Main Room With A 24Ft High Ceiling And A Charming Stone Gas Fireplace, All Heated By Radiant Heat Throughout The Main Floor, Basement, And Garage. Gourmet Kitchen: Indulge Your Culinary Desires In The Kitchen Adorned With A Large Center Island, Bosch Cooktop, And Leathered Granite Countertops, Complemented By Top-Of-The-Line SS Kitchenaid Dual Convection And Microwave With A Lower Oven, Alongside An Oversized SS Fridge. Witness Breathtaking Sunsets From The West-Facing Wall And Enjoy A Serene Ambiance In The Amazing Sunset-Bathed Primary Bedroom And Loft Overlooking The Main Room, Accentuated By A Stunning Window Wall. Delight In The Convenience Of A Three-Season Sunroom With A Walk-Out To The Deck And Beautifully Finished Basement Offering A Woodburning Fireplace And Fabulous Additional Living Space. Parking For Over Fifty Vehicles In A Side Drive, Plus Parking In Front With Access To Spacious Three Car Garage. Power For Side Parking Area, Wiring For A Generac System, And Enhanced Security With 5 Exterior Wifi Cameras And A PVR Camera System. Septic And Well Are Clear Of The Back Yard Allowing Plenty Of Room For A Pool Or Use The Existing Hot Tub Wiring ($4,000) And Install A Hot Tub! Enjoy the Tax Benefits Of RU Zoning! (id:60365)
24 Deer Run Crescent
Bradford West Gwillimbury, Ontario
Fabulous Find In The Heart Of Bradford For First Time Buyers. Features: Low Maintenance 3 Bedroom, 3 Bathrooms, Good Shape Including Finished Basement With Bedroom & Laundry Room. Main Level Includes Updated Kitchen, Living & Dining Room With Walk Out To Fenced Backyard+Deck+Shed. Attached Garage With Main Floor Access, Newer Windows (2021), New Roof (2021), Walking Distance To Shopping, Transit And Close To HWY 400. This Home Has It All For The 1st Time Buyer! Won't Last!! (id:60365)
38 Royal Amber Crescent
East Gwillimbury, Ontario
Welcome to 38 Royal Amber Crescent a charming all-brick bungalow nestled on a quiet,family-friendly crescent in the heart of Mt. Albert. Situated on an oversized pie-shaped lot, this well-maintained 3 bedroom, 3 bathroom home offers comfortable living with thoughtful upgrades and future potential. A spacious interlock walkway leads to a double car insulated garage and a welcoming covered front porch. Inside, enjoy a bright and functional layout with over 1,300 sq ft on the main floor. The open-concept living and dining areas are filled with natural light, perfect for entertaining or relaxing evenings. The kitchen offers ample cabinetry, a pantry, and direct garage access. The spacious primary suite features a walk-in closet and 3 piece ensuite with very tasteful finishes. A second bedroom and another 4-piece bath complete the main level.The finished basement adds valuable living space with a large rec room, a third bedroom, and a full 3-piece bathroom ideal for guests, in-laws, or teens. There's also a laundry area, and plenty of storage. Step outside to a generous fenced backyard perfect for family fun, gardening, or summer barbecues. Located near schools, parks, the library, and public transit, with quick access to Newmarket and Hwy 404. Appliances included. This move-in ready bungalow offers flexible living, a great location, and room to grow. A rare gem in sought after Mt. Albert! (id:60365)
130 Walter English Drive
East Gwillimbury, Ontario
*OVER 3,000 SF* of total living space. *RARE* second floor family room. *UPGRADED* top to bottom. Ever dreamed of living in a magazine-featured home? This isn't your average builder-basic. Once showcased in House & Home Magazine, this designer-upgraded stunner in Queensville delivers both wow factor and everyday functionality for growing families. From the moment you walk in, you'll feel the difference wide-open living spaces with hardwood floors, pot lights, and a custom-built kitchen that will make you want to host every holiday. Integrated appliances, a banquette island for family meals, and sight lines to the cozy living room make this the heart of the home. Upstairs? A *RARE* soaring second-floor family room with cathedral ceilings and a walk-out balcony. The primary suite is a total retreat, with a spa-inspired ensuite and smart layout for privacy. Need space to grow? Additional bedrooms make great kids rooms, offices, or guest spaces. And there's more! A fully finished basement with its own bathroom means endless possibilities: playroom, gym, in-law suite, or all three. Extras that make life easier? A dreamy mudroom with a built-in washing station, and thoughtful touches throughout. Located just steps to the brand-new Queensville Elementary School (opening soon) and minutes to the coming Health & Active Living Plaza, pool, library, gym, you name it. Plus, easy access to Highway 404, GO Transit, and all the shopping and dining in Newmarket. (id:60365)
17 Lake Drive E
Georgina, Ontario
Escape From The City Hustle To This Piece Of Paradise! Only 45 Min Drive From Toronto. Lakefront Charming 4-Season Home In A Sought After Area On South Shores Of Lake Simcoe. 50 Feet Of Waterfront With Private Extensive Permanent Dock And Lots Of Space For Outdoor Entertaining In Prime Swimming And Boating Area. This 2 Bedroom Bungalow Offers Gorgeous Lake Views And Lots Of Natural Light. Open Concept Kitchen/Dining/Living With Gas Fireplace And Walk-Out To The Large Wrap-Around Deck. Premium 50x150 Ft Lot. Short Walk To Public Transit. All Town Services Include Water/Sewer/Natural Gas. Live In This Charming Home Or Build Your Dream Home! (id:60365)
B107 - 271 Sea Ray Avenue
Innisfil, Ontario
Resort Paradise Living At Friday Harbour Resort! Rare Opportunity To Purchase An Incredible Two Bedroom, Two Bathroom, Main Floor Condo With A Fenced Patio Walk-Out. Perfect For A Senior Or Someone With A Furry Family Member, This Unique Space Provides For The Convenience Of Pulling Your Car Up Outside To Unload Groceries, Etc, As Well As An Outside Water Tap. Central Location And Only Steps To The Boardwalk And Main Entertainment Area With Shops, Restaurants, The LCBO And Starbucks! Constant, Year Round Entertainment, Walking Trails, Golf Course And Marina. Stunning Owners Clubhouse With Gym, Games Area, Private Restaurant And Pool Area. Beachfront Restaurant With A Pool, Splash Pad And A Real Beach Area On The Western Shores Of Lake Simcoe! Only 10 Minutes To The City Of Barrie And Highway 400. One Indoor Parking Space! Lifestyle Investment: $224.97/Month Lake Club Fee, $694.35/Month Condo Fee, Annual Fee $1671.68/Year, Buyer To Pay 2% Plus HST Friday Harbour Association Fee. (id:60365)
1211a - 9608 Yonge Street
Richmond Hill, Ontario
Grand Palace Condo, Very Spacious & Bright 2 Bedrm Corner Unit With Floor To Ceiling Windows, Granite Countertop, Modern Kitchen With Centre Island. Close To All Amenities, Shopping, Schools And Hillcrest Mall. Yonge St. Line Transportation At Door. (id:60365)
Bsmt - 582 Kleinburg Summit Way
Vaughan, Ontario
Welcome To Luxury Just Completed New Build 2025, Legal Basement Apartment featuring 2 Bedrooms Plus Den, 2 full Bath ,1 Parking on the Driveway, With A Private Walk-Up Entrance and Private ensuite Laundry In An Executive 2-Storey Detached Home That Is Located In The Heart Of Kleinburg Summit Community, Family Friendly Neighbourhood. The Home Is Built By Reputable Builder Mattamy Homes. Spacious Living Area, Gourmet Kitchen, Large Windows, Laminate Floors Throughout, Modern Luxury Kitchen, Stainless Steel Appliances Potlights and Custom Windows Blinds. (id:60365)
801 - 2033 Kennedy Road
Toronto, Ontario
K-Square 1 + Den Condo, Great Location And Well Design Building, Functional Layout With Great View !!! Floor To Ceiling Windows With Natural Lights, Modern Open Concept Kitchen, Laminate Thru Out, 1 Parking, Amenities Included: 24-Hour Concierge, Gym, Yoga, Meeting Room, Modern Library and Study Area, Party Room, Dining Room. Pet Spa, Rooftop Terrace And More. Right At Kennedy /401, Located Nearby Grocery Stores, Pharmacy, TTC Routes And All Other Essentials. Close To Supermarkets, Restaurants, Shops & Banks, Business & Entertainment. (id:60365)













