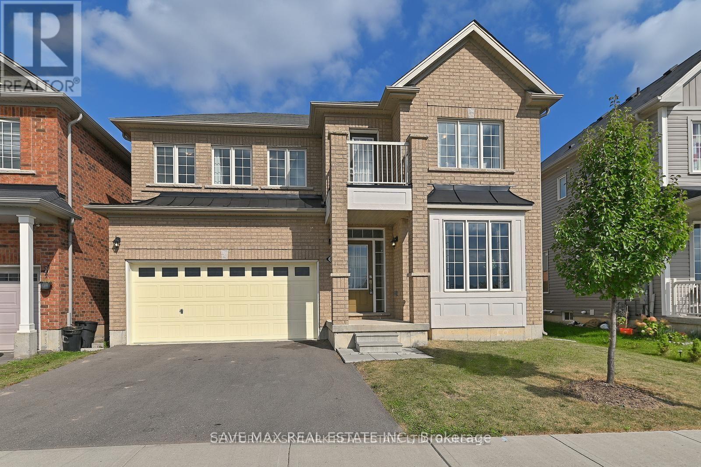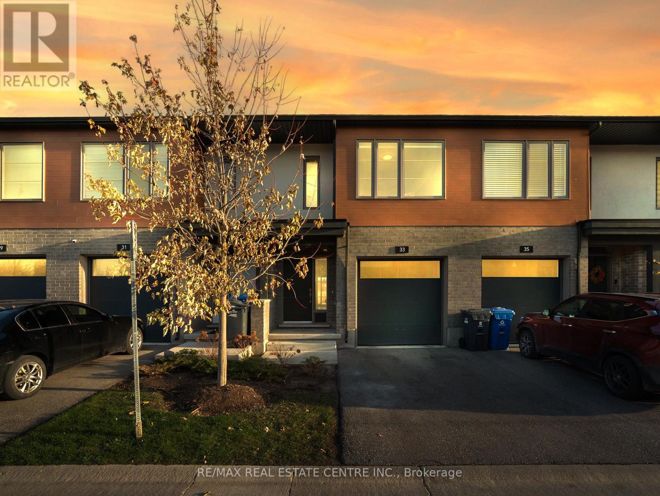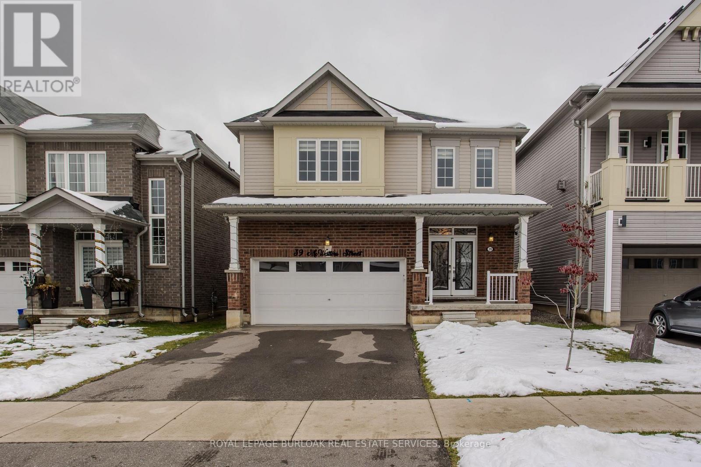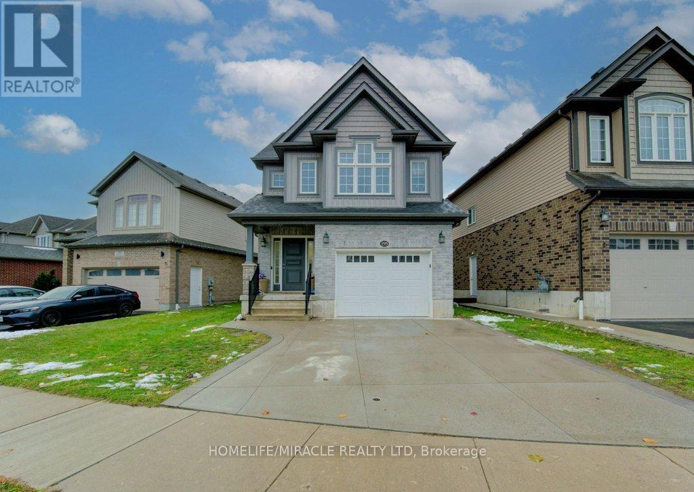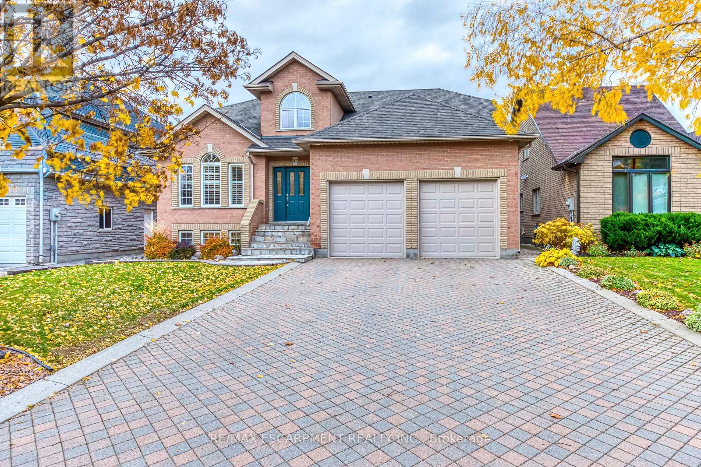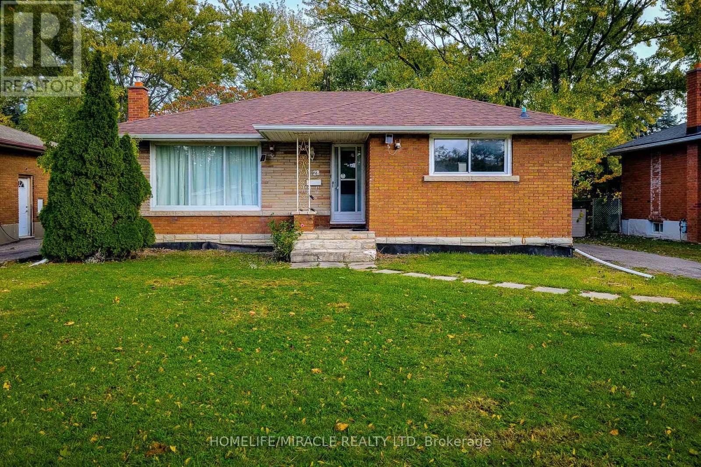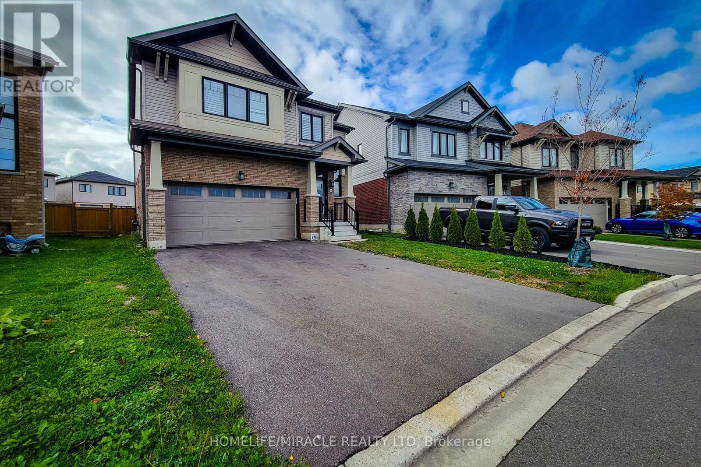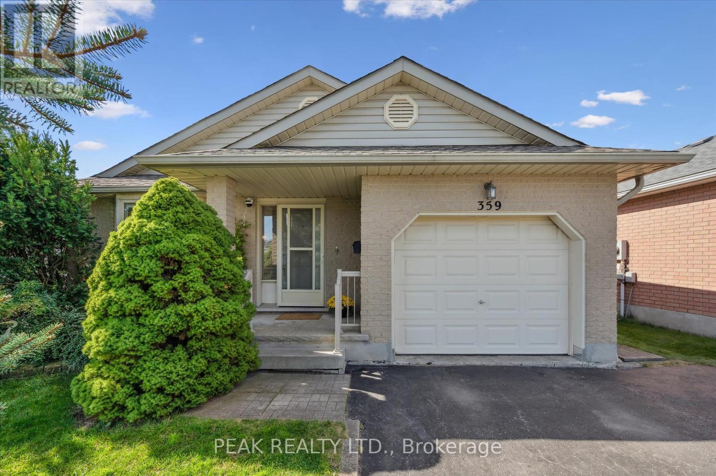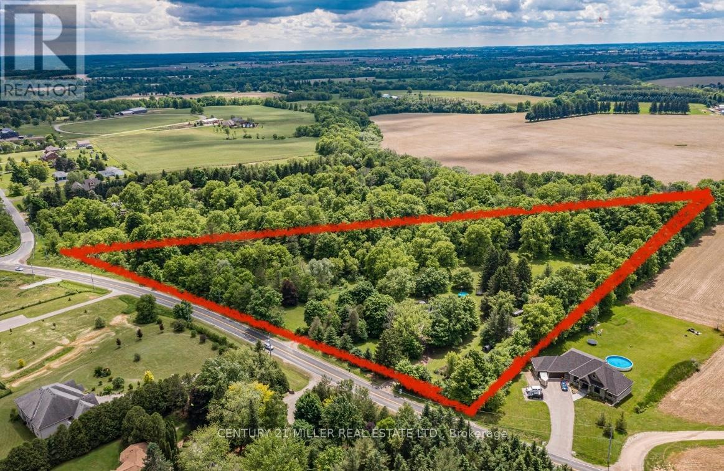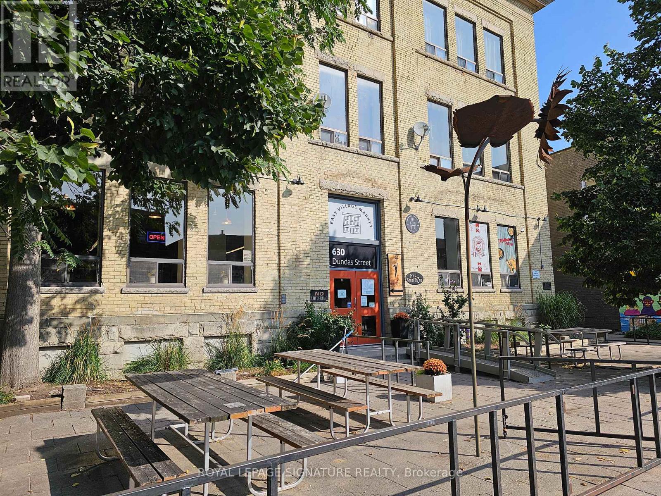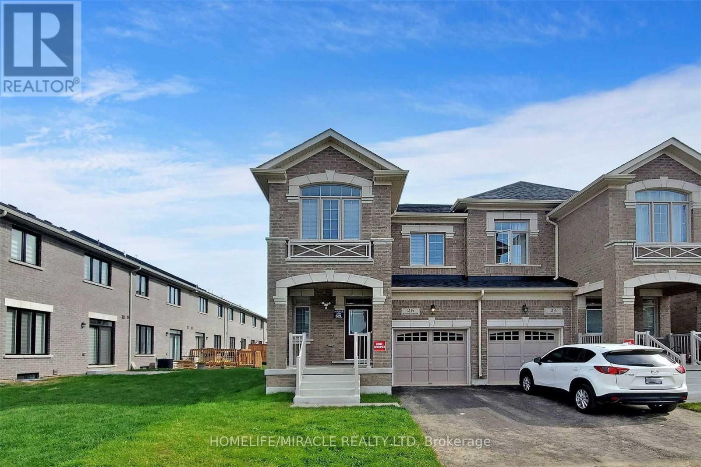89 Powell Road
Brantford, Ontario
Beautiful all-brick 4-bedroom Ashford Model (2506 sq ft) home in the desirable West Brant community-perfect for growing families! Features include a front-entry office, 9 ft ceilings on the main level, separate dining room, and oak hardwood flooring throughout the principal living areas. The gourmet kitchen offers stainless steel appliances, upgraded cabinetry, and a central island, with a mudroom off the kitchen providing convenient garage access. The bright breakfast area walks out to a fully fenced backyard, and the spacious family room features a bay window overlooking the yard. The primary bedroom includes large his & her walk-in closets and a 5-pc ensuite with a soaker tub and glass shower. The second floor offers three additional spacious bedrooms with closets and windows, a convenient upper-level laundry room, and a computer loft with a walkout to the balcony showcasing beautiful views of the pond and walking trail-perfect for enjoying stunning sunsets and resort-style living. Designated schools include Edith Monture Elementary School and Walter Gretzky Elementary School, making this an ideal location for families seeking excellent education options. (id:60365)
55 - 33 Steele Crescent
Guelph, Ontario
Location, Location !! Located in the heart of the rejuvenated St. Patrick's Ward, with local shops and restaurants, and walking distance, parks, schools, Railway Station and downtown Guelph! Built by Reids Heritage Homes, this two-storey townhome sits at 1294 square feet with3 bedrooms and 2.5 bathrooms including a primary ensuite. Fresh Recently Painted, stainless steel appliances, backsplash, and pot lights. Its open-concept to the living room and dining room that has glass sliding doors to a private backyard with a small deck plus patio area and no rear neighbours. Upstairs has the three bedrooms and two full bathrooms plus a very convenient laundry area. This home is perfect for first-time home buyers, young families and parents of U of G students. The Monthly Maintenance Fees Cover All Ground Maintenance, Including Grass Cutting, Seasonal Clean-Up, And Snow Removal Ensuring A Truly Low-Maintenance Lifestyle In A Vibrant Community. (id:60365)
39 Mcwatters Street
Hamilton, Ontario
Welcome to a beautifully upgraded family home set in a warm, family-friendly neighbourhood surrounded by parks, walking paths, schools, shops, and all the conveniences growing families appreciate. This detached 2-storey offers a bright, functional layout with modern finishes and thoughtful details designed for everyday comfort and effortless entertaining. Curb appeal shines with a brick and siding facade, an upgraded double garage door (2025), and a stylish front door installed approximately two years ago. Step inside to a bright, welcoming entry enhanced by pot lighting with mobile app control and hardwood flooring that flows seamlessly throughout the main level. The open-concept main floor is ideal for hosting and family connection. The dining room features a tray ceiling that adds character and definition to the space. The upgraded kitchen is a true highlight-complete with quartz countertops (2025), a large island with breakfast bar, custom cabinetry, black stainless Samsung smart appliances, a quartz backsplash, upgraded undermount sink with designer faucet, and modern lighting. The walkout leads directly to the backyard, perfect for summer meals and easy supervision of kids at play. The family room is warm and inviting with an oversized window that fills the room with natural light and a cozy fireplace that creates the perfect backdrop for family movie nights or relaxing evenings. A wooden staircase with iron spindles leads to the second level. The second floor offers a spacious primary bedroom with a 5pc spa-inspired ensuite featuring a soaker tub, dual sink vanity, and glass shower enclosure. Three additional well-sized bedrooms, a 4pc main bathroom, and convenient bedroom-level laundry complete this ideal family layout. Outside, the fully fenced yard (2025) provides plenty of green space for kids to play and a gas line for effortless outdoor BBQs. A wonderful opportunity for families seeking comfort, style, and connection to a thriving community. (id:60365)
199 Cranbrook Street
Kitchener, Ontario
Welcome to this stunning 3-bedroom, 3-bathroom home located in the highly sought-after, Family-friendly community of Doon South.The main floor features an inviting open-concept living room complete with a cozy gas fireplacewith a stone surround, perfect for relaxing or entertaining. The spacious eat-in kitchen offers stainless steel appliances, a tile back splash, a centre island, and convenient sliders leading to a two-tier deck overlooking the fully fenced backyard ideal for summer gatherings. Upstairs, the primary bedroom includes a large walk-in closet and a luxurious five-pieceensuite with his-and-hers sinks. The second and third bedrooms are both generously sized andfilled with natural light. The lower level features a beautifully finished rec room, perfect for family movie nights or a play area. The utility area provides additional storage space and even a small office nook for working from home.This home offers the perfect blend of comfort, functionality, and modern style all in a welcoming neighbourhood close to schools, parks, and amenities. (id:60365)
42 Creanona Boulevard
Hamilton, Ontario
Welcome to this spacious and versatile 4 (3+1) Bed, 3.5 Bath Full Brick Bungaloft featuring a main floor primary bedroom with walk in closet and ensuite (2024) and another 2 bedrooms with walk in closets on the 2nd level as well as a generous one-bedroom in-law suite with kitchen and laundry (washer only) that has a Separate entrance through the garage - perfect for a multigenerational family or guests! The In-law Suite has high ceilings and extra-large windows that allow lots of natural light. Major updates include roof (2020), furnace and A/C (2024), a modernized ensuite bathroom (2024) and interior painting (2024 & 2025). The fully fenced backyard is ideal for entertaining or off leash pets, complete with a BBQ gazebo and a covered patio off the kitchen. In addition, ample parking with a Double garage and another 4 spots on the driveway. Fantastic location just minutes from the lake, conservation area, marina, and offering easy access to the QEW and the Stoney Creek Costco Power Centre. Come see this beautiful home in person - you'll fall in love with all it has to offer! (id:60365)
28 Glengarry Road
St. Catharines, Ontario
Welcome to 28 Glengarry Rd, a spacious and well-maintained brick bungalow on a large 55 x 158 ft lot in a prime St. Catharines location! This beautiful home offers 3 bedrooms and 3. washrooms, plus 4 large rooms in the finished basement- ideal for extended family or rental potential. Currently the basement is fully rented. Upper floor - never lived in or rented (buyer to verify rental details on their own). Over $150,000 spent on upgrades, including new flooring, high-end modern kitchen cabinets with granite countertops, and 3 brand-new kitchen appliances. Convenient separate laundry for both upstairs and basement. Roof shingles replaced in 2019. Huge backyard offers great potential to build an extra unit or garden suite (buyer to verify with city). Long driveway with 4-car parking. Walking distance to Pen Centre, restaurants, and shopping, and only one bus to Brock University. Right on Highway 406, QEW, and close to Walmart, Canadian Tire, Home Sense, and more. Fantastic opportunity - don't miss it! (id:60365)
63 Magdalena Street
Hamilton, Ontario
Welcome to 63 Magdalena St, a stunning 2021-built detached home in the highly desirable Stoney Creek Mountain community! Bright and spacious with a modern open-concept layout, featuring a stylish kitchen with stainless steel appliances and plenty of counter space. The large primary bedroom offers a private ensuite and walk-in closet, with generous additional bedrooms and main-floor laundry for convenience. Elegant double-door entry and double-wide driveway add curb appeal. The unfinished basement awaits your creativity. Immaculately maintained and move-in ready, close to parks, schools, shopping, and major highways. Truly an A+++ showstopper! (id:60365)
359 Westvale Drive
Waterloo, Ontario
Great value in this 4-level backsplit in desirable Westvale featuring 3 Bedrooms, 2-Bathrooms. Freshly painted throughout in light, neutral tones, new flooring, new windows! This move-in-ready home offers both space and comfort. Step inside to find a bright living and dining room, perfect for gatherings. The kitchen features a dinette area with a walkout to the backyard patio, and offers an open-concept view overlooking the large 3rd-level family room. Upstairs are 2 bedrooms and a full bathroom. The 3rd level features a bedroom, full bathroom and family room with with gas fireplace. The 4th level boasts a spacious office, storage area, workshop and laundry. Exterior highlights include a deck of the kitchen and a maintenance-free garden shed, and a beautiful private backyard ideal for kids, pets, or entertaining outdoors. The garage also has a door into the kitchen area. Included are five appliances: fridge, stove, dishwasher, washer, dryer plus all window coverings and a garage door opener. Furnace and A/C (2018). Don't miss this one! (id:60365)
99 Mcbay Road
Brant, Ontario
Rare 6.49 acre investment, pre-approved severance, AG1 business & dual dwelling potential. Smart buy in this complex real estate Market! Welcome to a truly exceptional opportunity on coveted McBay Road in Brant County. This exclusive 6.49-acre estate blends unparalleled privacy w/ powerful investment potential, all while offering an effortless commute (minutes to Hwy 403 and Ancaster). As the land is the appreciating asset, this property's value is foundational: you are securing a large, scarce parcel in a prime rural residential area. This AG1-zoned property is uniquely positioned for strategic buyers and investors. The pre-approved severance immediately unlocks options, allowing you to: Develop a Multi-Generational Compound: The zoning permits two separate dwellings on the retained parcel-an extremely rare income generation. Optimize Your Investment: Sever one (or potentially two) estate lots for immediate sale, retaining the original home and acres to drastically reduce your cost of ownership. Build Your Forever Estate: Construct your dream home on this vast acreage, using the existing 4-bed, 1.5-bath back-split as a temporary residence or guest house. Take advantage of the flexibility offered by AG-1 zoning, allowing for Agricultural use. Great opportunity for small scale farming or agribusiness ventures! Enjoy a tranquil, park-like setting where nature meets luxury acreage living. The mature trees, private pond, and established walking trails create a secluded sanctuary. Property features include a detached workshop, dual-entry circular drive, updated Septic (2023) and Roof (2016), a cozy wood-burning insert, hot tub, and modern utilities like a cistern with RO/UV filtration and high-speed fibre internet. This is more than a home; it's an asset in a prime location with guaranteed future potential. Ideal for families seeking a private compound, investors capitalizing on severance and AG1 zoning, or commuters prioritizing easy access. (id:60365)
630 Dundas Street
London East, Ontario
Baker's Table & Pastry Co. is a popular bakery and catering service that is located in the popular East Village Market on Dundas Street. This beautifully restored brick and timber building has a number of popular eateries and tenants. This business has a great central location with 1,500 sq ft, electrical access, 3-phase power, and is perfectly set up for a bakery. Small retail area with a large, long, and wide kitchen that is open concept, bright, and well lit. Great layout for a bakery and set up with equipment and leaseholds. Attractive lease rate of $3,000 gross rent including TMI with 3 + 3 + 3 + 3years remaining. 3 pizza ovens 2 convection ovens. Can be rebranded into another concept. Please do not go direct or speak to staff. (id:60365)
10 Shadowdale Drive
Hamilton, Ontario
Rarely Offered, Instantly Desired! This beautifully appointed 4+1 Bedrm, 4-Bath home is nestled on a sprawling Park-like Court Lot at the end of a prestigious Private Cul-de-sac in the coveted Community Beach Area. Ideally located just minutes from Fifty Point, Marinas, Shops, GO Transit & Hwy access offering the perfect balance of tranquility & convenience. Perfect for First-Time Buyers, Growing Families, or Multi-Generational Living, this warm and spacious home is thoughtfully designed to adapt to your needs at every stage. Move-in ready & full of charm, it boasts a Bright Welcoming Foyer that opens into Elegant Formal Spaces, where Hardwood Floors, Large Bay Windows, and French Doors enhance both style & comfort. With a separate Living Room and Main Floor Family Room, the layout offers exceptional flexibility - ideal for relaxed everyday living, entertaining guests, or creating distinct spaces for different generations under one roof. The Custom Cherrywood Kitchen, located off the Dining Room, features Granite Countertops, a Breakfast Bar, Built-in Coffee station, Cabinet Lighting & Glass Door accents. Double doors from the Kitchen lead to an impressive Two-tier Sundeck that overlooks a Heated 24x16ft Above-ground Pool, and a Fully Fenced Backyard with flowering gardens & trees, offering a private oasis for kids to play and adults to unwind or entertain. Upstairs, you'll find four generously sized bedrooms, including a bright Primary Suite with a Walk-in Closet & Private Ensuite. The additional bedrooms offer plenty of space for growing families, and/or home office. The finished basement adds incredible flexibility and value, with a Large Rec Room, Games Area, Bar, Fifth Bedroom with Ensuite & Walk-in closet, plus a Dream Workshop for hobbyists. Ideal for in-laws, older children, or visitors. With a family-friendly layout, great outdoor space, and the bonus of in-law potential, this home is a rare find that's ready to grow with you! **Sq Ft & Room Sizes approx. (id:60365)
Bsmt - 26 Westfield Crescent
Hamilton, Ontario
Legal Two-Bedroom Basement Apartment available in a quiet neighborhood, registered as a second dwelling unit. This bright and spacious unit features a modern kitchen, combined living and dining area, private in-unit laundry, and a separate side entrance for convenience and privacy. Includes one parking spot, with tenants responsible for 30% of utilities. (id:60365)

