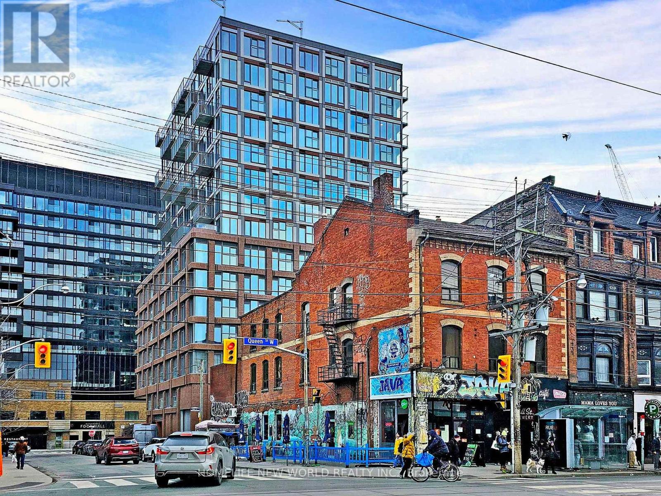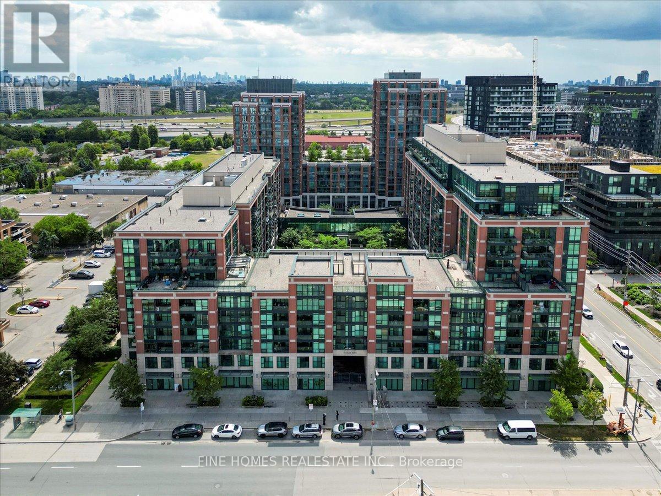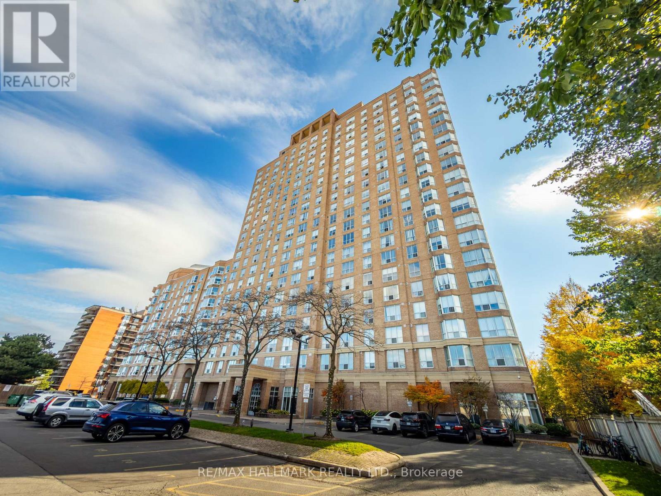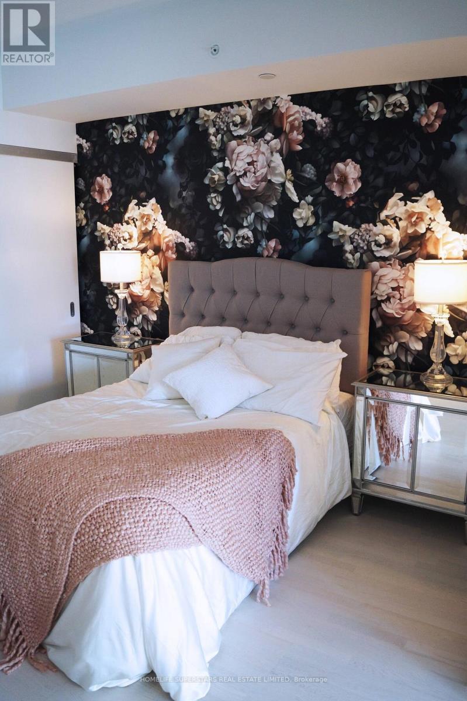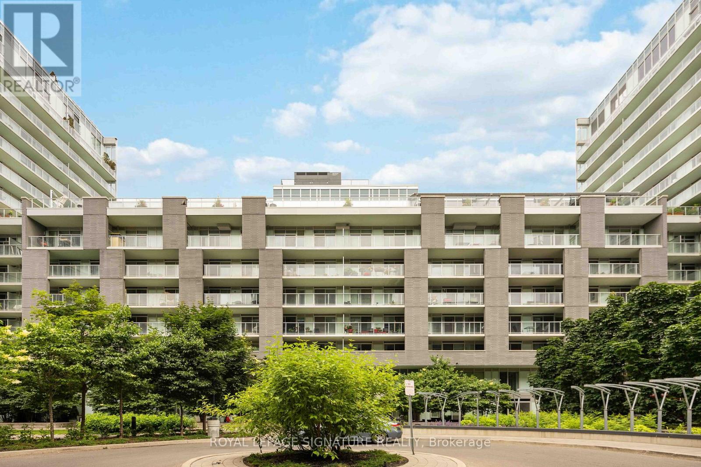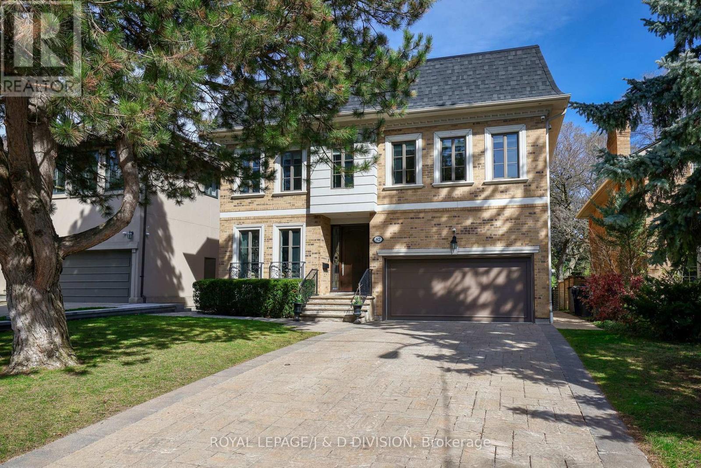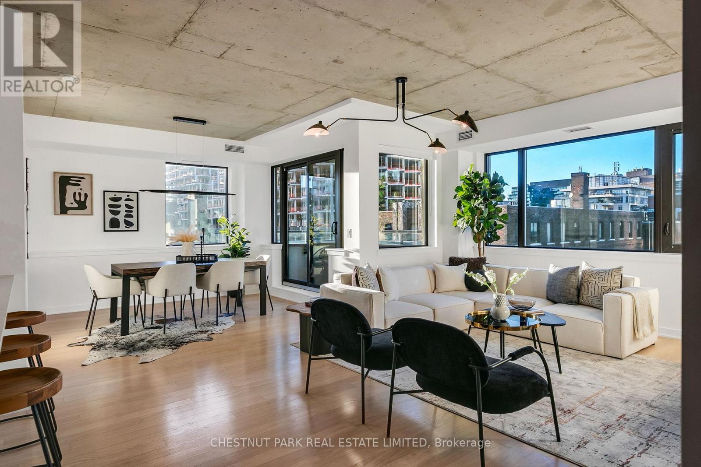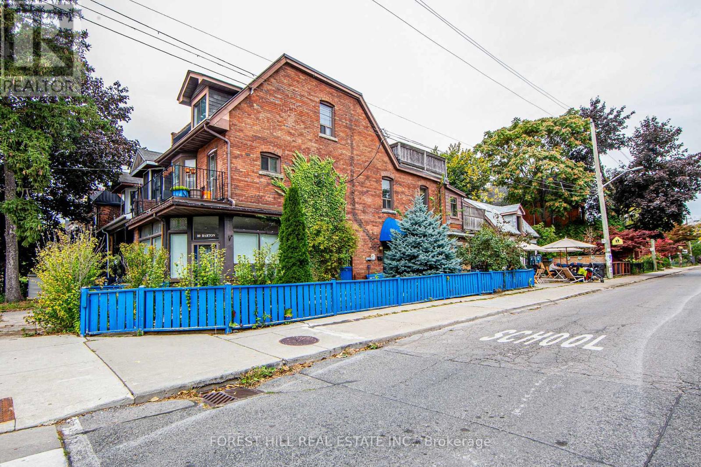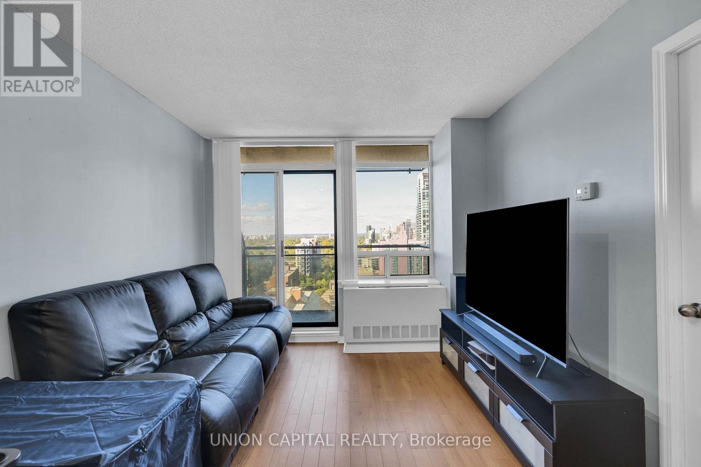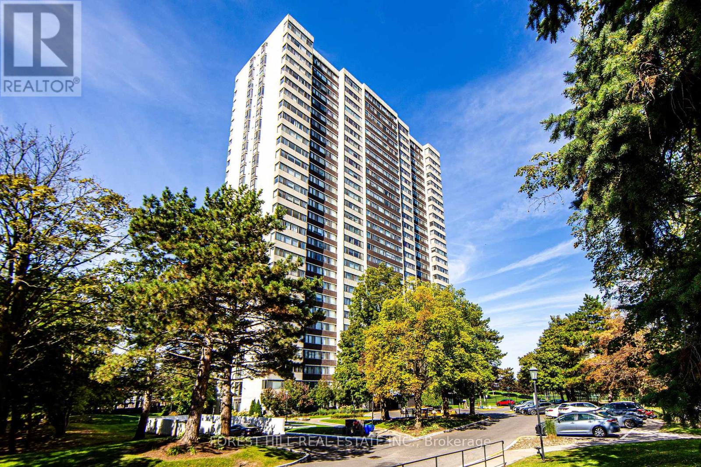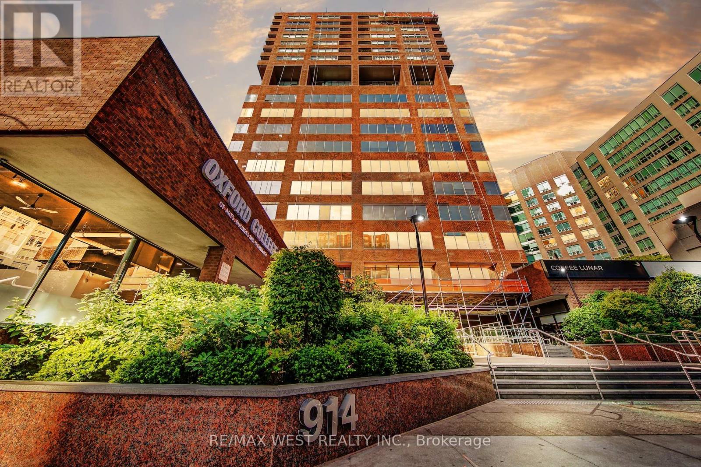Lph03 - 2 Augusta Avenue
Toronto, Ontario
Welcome to this stunning new condo nestled in the heart of Toronto's vibrant downtown core. This exceptional residence offers 3 luxurious bedrooms, 2 bathrooms, 1 Den and 1 parking space with a blend of modern elegance, upscale amenities, and unbeatable convenience. The key features include Spectacular Penthouse Views: you can enjoy breathtaking panoramic views of Toronto's iconic skyline from the comfort of your own home; Contemporary design: Immerse spectacular penthouse views in a sleek and stylish living space boasting high-end finishes, premium materials, and meticulous attention to detail; Open concept layout: The spacious floor plan is perfect for entertaining guests or simply relaxing in comfort; State-of-the-Art kitchen: Whip up culinary delights in the gourmet kitchen featuring top-of-the-line appliances, sleek countertops, and ample storage space; the convenience of downtown living with easy access to top-rated restaurants, trendy shops, entertainment venues, YMCA and so much more (id:60365)
505 - 525 Wilson Avenue
Toronto, Ontario
Gorgeous 1-Bedroom + Spacious Den Condo in the Prestigious Gramercy Park Community!This bright and airy 650 sq. ft. suite offers a thoughtfully designed open-concept layout with upgraded finishes throughout. The modern kitchen features an upgraded countertop, breakfast bar, and new full-size stainless steel appliances, while the spacious den, enhanced with upgraded flooring, is perfect as a home office or guest space. Enjoy the outdoors year-round with a renovated enclosed balcony, ideal for relaxing or entertaining. Includes 1 parking space and 1 locker for your convenience.Ideally located just a 2-minute walk to Wilson Subway Station, this home offers unbeatable connectivity. Youll be only minutes from Yorkdale Mall, Costco, Downsview Park, and enjoy easy access to Highways 401 & 400. Residents of Gramercy Park also benefit from outstanding amenities. The building has been fully renovated within the last two years and features an indoor swimming pool, fitness centre, library, movie theatre, party room, and dining room perfect for both leisure and entertaining.A stylish, move-in-ready home in a vibrant, highly sought-after neighbourhood perfect for professionals, investors, or first-time buyers! (id:60365)
1801 - 21 Overlea Boulevard
Toronto, Ontario
This two bedroom 813 sq. ft. suite at the beautifully maintained Jockey Club offers an exceptional living experience. Situated on the 18th floor, it provides unimpeded south-facing views, allowing for plenty of natural light and scenic cityscape and lake vistas. The spacious layout includes a versatile second bedroom that can also serve as a home office. The Jockey Club is a desirable community, with convenient access to the upcoming Ontario Line subway extension, enhancing connectivity and urban convenience. The building features modern finishes and amenities, making it an ideal choice for those seeking comfort and accessibility in a prime Toronto location at a reasonable price. (id:60365)
619 - 60 Colborne Street
Toronto, Ontario
Fully Furnished , Perfect 1 Bedroom ,1 Bath At The luxurious Sixty Colborne. This Bright unit features a fantastic Layout with Floor-To-Ceiling Windows and a balcony, High End Finishes Throughout including quartz counter top & Integrated Appliances. Prime Location Just Minutes From Subway, St. Lawrence Market, Distillery & Financial Districts, Restaurants, Streetcar, George Brown, U Of T, Ryerson, King Station, Union Station, The Financial District, Park And The Lake. Landlord Flexible - Furnished with minimum 6 months lease also possible, List of Furnished Items Attached in Attachment, ***Prime King/Church Location** (id:60365)
W311 - 565 Wilson Avenue
Toronto, Ontario
Welcome to The Station condos! Sparkling clean 1 bedroom plus den. European style kitchen,qurtz counters and stainless steel built-in appliances. Huge balcony. Easy walk to No Frills,Starbucks Wilson Station and the Sheppard Bus. Vacant and ready to move in. Enjoy modern building facilities including a 24 hour concierge, fabulous fitness and meeting centres, Oasispool, games room, outdoor lounge and a huge party room. (id:60365)
82 Munro Boulevard
Toronto, Ontario
Custom-built residence located in prestigious Owen School neighborhood on a quiet and highly sought-after street, this elegant home offers the perfect blend of grand entertaining spaces and comfortable family living. Grand foyer that flows into an open-concept living and dining area. 10-foot ceilings, detailed plaster crown mouldings, and rich hardwood floors, marble finishes, and a sleek modern powder room further enhance the sense of luxury, paneled library with French doors provides a refined space for a home office, study, or library/reading retreat. A mudroom/side door with direct access to an oversized double-car garage with level 2 EVC outlet. Large chef/s kitchen is a standout feature, spacious center island, granite countertops, bright breakfast area with a walk-out to a stone patio. Open to the inviting family room with custom millwork, gas fireplace overlooking the gardens. Luxurious primary suite complete with its own fireplace, six piece ensuite bathrooms, hardwood floors, massive recreation room with a wet bar, fireplace, space for games area, wall to wall windows and two walk-outs lead to a second stone patio. A teen/nanny suite with three-piece bathroom or make this your exercise room...Additional highlights: Andersen windows, a new roof (2024), hardwood on two levels, security/cameras, natural light throughout the home, extremely private landscaped gardens: extensive stone patios, exterior gas fireplace, gas BBQ, night lighting, sprinkler system. superb public (Owen St. Andrew's & York Mills CI) and private schools close by, easy walk to transit and subway. This turnkey residence offers outstanding space, exceptional flow, impeccable finishes, making it an exceptional choice for executive family living. (id:60365)
610 - 400 Wellington Street W
Toronto, Ontario
Large 2 bedroom corner suite in popular King West mid-rise. Bright and open, hardwood floors, 9 ft ceilings, 2 full baths. 1092 sf. Balcony, parking and locker. Concierge, gym, shared work area, visitor parking. Well run building. Developed by Sorbara Group, completed in 2012. 11 floors, 102 suites. A well-liked condominium building on one of Toronto's favourite downtown streets. Across from The Well and walking distance to the Financial Core, shopping, restaurants, patios, sports and entertainment. Vacant and move-in ready. (id:60365)
80 Barton Avenue
Toronto, Ontario
Welcome to 80 Barton Avenue located in Prime Seaton Village/Annex Neighbourhood. This unique/rare 3 storey property has it all!! Owned by the same family since 1962. This Multi-Generational Income producing home has 2 out of the 4 self-contained units presently rented/leased and affords the new Buyer various options. Live & earn, renovate or develop this mixed use property with endless possibilities. Located steps from schools, Christie Pits Park, shops, restaurants & public transit. Property is being sold "as is" condition. (id:60365)
2708 - 155 Beecroft Road
Toronto, Ontario
Welcome To 155 Beecroft Road A Well-Maintained And Spacious 1 Bedroom, 1 Bathroom Unit With Unobstructed 27th Floor North Views. This Unit Includes 1 Parking Spot And A Locker. Convenient Underground Access From The Parking To Yonge St. & Sheppard/Yonge TTC Subway Line. Just Steps Away From North York Central Library, The Performing Arts Centre, Mel Lastman Square, Major Banks, And A Variety Of Great Restaurants. The Building Offers Ample Visitor Parking, 24/7Concierge, And Excellent Amenities Ready To Welcome A New Tenant Home. (id:60365)
504 - 80 Antibes Drive
Toronto, Ontario
Beautifully Renovated 2+1 Bedroom Unit in a Prime Location! This bright and spacious home features a renovated modern kitchen with white cabinetry, quartz countertops, a matching backsplash, a built-in dishwasher, microwave, fridge, stove, brand-new floor, and a sun-filled breakfast area. Solarium offers flexibility for a home office with modern roller blinds and window coverings included. The renovated washroom offers a fresh, contemporary feel, while additional upgrades include new lighting in the kitchen, dining room, and main hall, sleek laminate flooring, fresh paint, stylish baseboards, and modern flat light switchestruly a tenants dream. Located in a well-maintained building, the unit offers convenient access to Highway 401, TTC at your doorstep, parks, schools, a community center, skating arena, library, and hospital. Enjoy abundant natural light and a truly move-in-ready condition. The unit also includes 1 underground parking space, an ensuite locker, and a spacious linen closet. For added convenience, a side-by-side washer and dryer are included. Additional suite amenities include all utilities, central A/C, cable TV, and high-speed internet. (id:60365)
54 Plymbridge Road
Toronto, Ontario
**Welcome to perfectly situated in the esteemed and scenic enclave of Hoggs Hollow, this property offers an unparalleled opportunity to all end-users(families) or investors or builders, Nestled within a private forested area, it's a haven for nature enthusiasts seeking tranquility in the city, effortlessly blends country serenity and urban convenient to yonge subway station and highways. This charm home offers a spacious over 3000 sqft of living area, 9 ft ceiling family room, recently update & upgrade elements(spent $$$$) thru-out inside/outside. The family living zone boasts a gorgeous fireplace, creating a cozy/warm atmosphere, and well situated to overlook the private backyard garden. The kitchen provides update/stainless steel appliance and update cabinet, a centre island and breakfast bar area. Upper level, 4 bedrooms are well-proportioned room size with hardwood floors and closets. The lower level offers extra space for your family needed, a separate entrance, and a direct access to the full size of 2 cars garage. The backyard offers an in-ground swimming pool, and a private ravine. 10 minutes walk to subway station, 15 minutes ride to downtown. Top ranking Armour Heights PS, York Mills CI & private schools! Most recent bank appraisal price is $5M. (id:60365)
1202 - 914 Yonge Street
Toronto, Ontario
Experience sophisticated city living in this fully renovated bachelor suite, designed with modern elegance and comfort in mind. The sleek open-concept layout showcases premium finishes, including brand-new stainless-steel appliances, polished quartz countertops, designer vinyl flooring, and custom millwork. A spa-inspired washroom features a beautifully tiled shower/tub surround and bespoke vanity, while recessed pot lighting adds a touch of ambiance throughout. Wake up to serene, east-facing views overlooking the lush Rosedale Valley an urban oasis just outside your window. For added convenience, enjoy the luxury of an in-suite 2-in-1 washer/dryer and a private storage closet. Perfectly positioned, this residence is just steps away from Rosedale and Bloor subway stations, the world-class boutiques of Yorkville, the University of Toronto, and some of the city's finest dining and cultural destinations. With all-inclusive maintenance fees covering heat, hydro, water and cable TV this suite is the ultimate turnkey opportunity. An ideal first home, investment, or the perfect pied-à-terre in one of Toronto's most coveted neighbourhoods. (id:60365)

