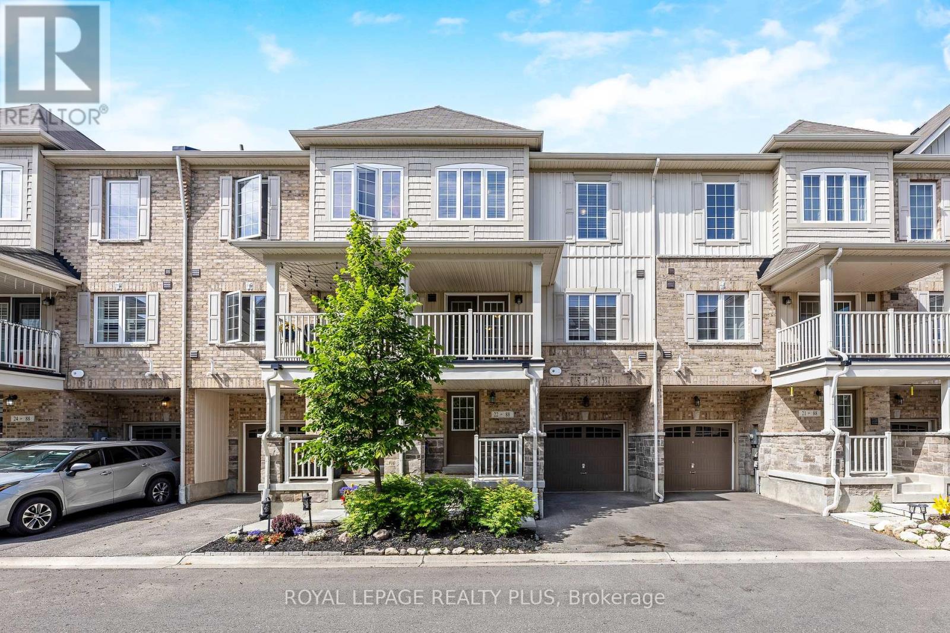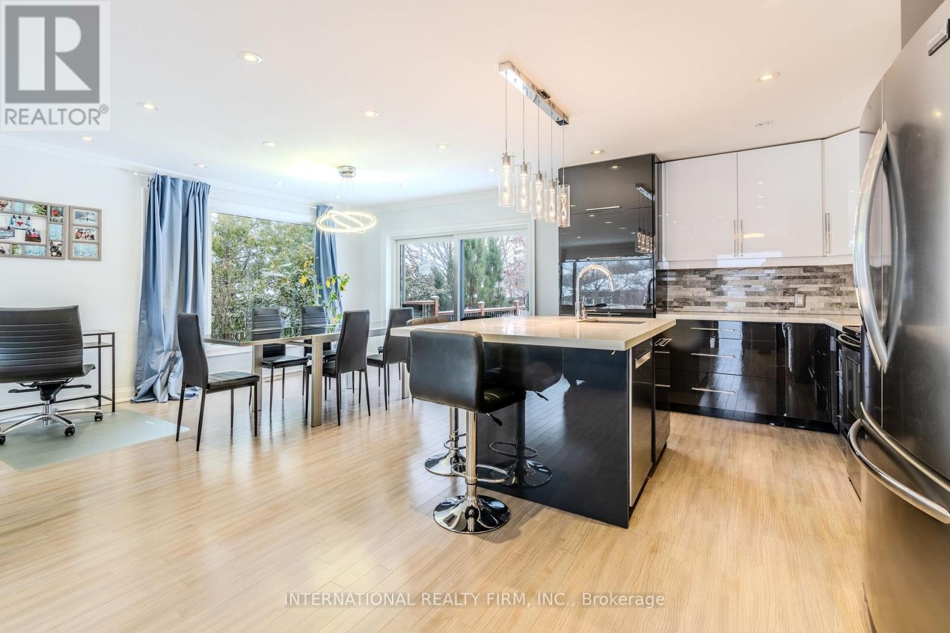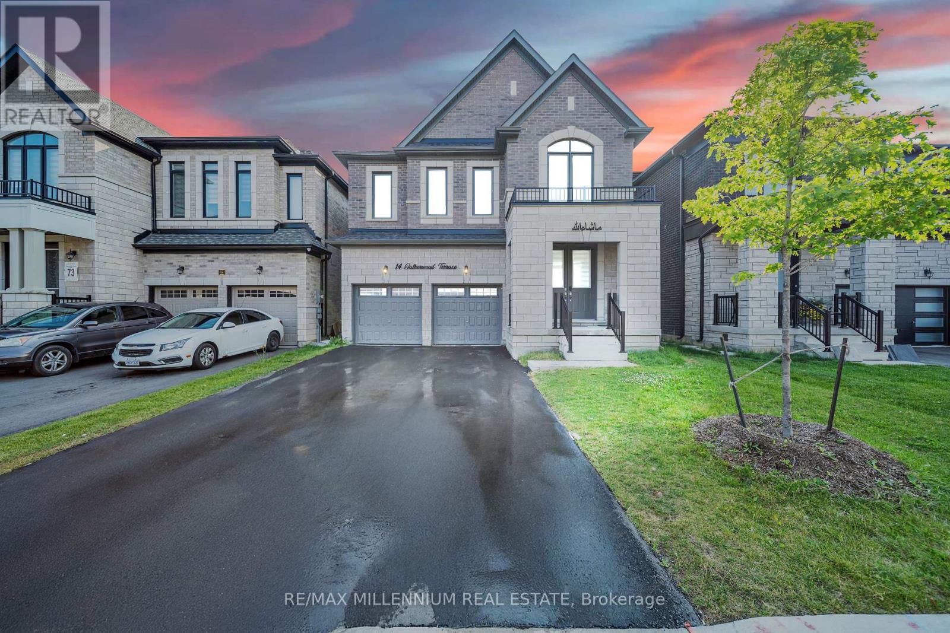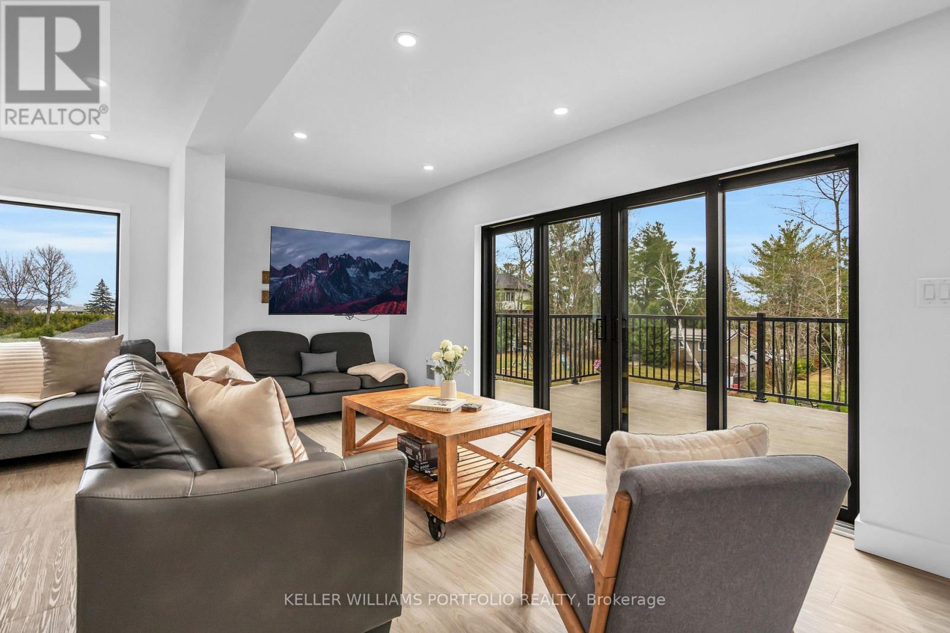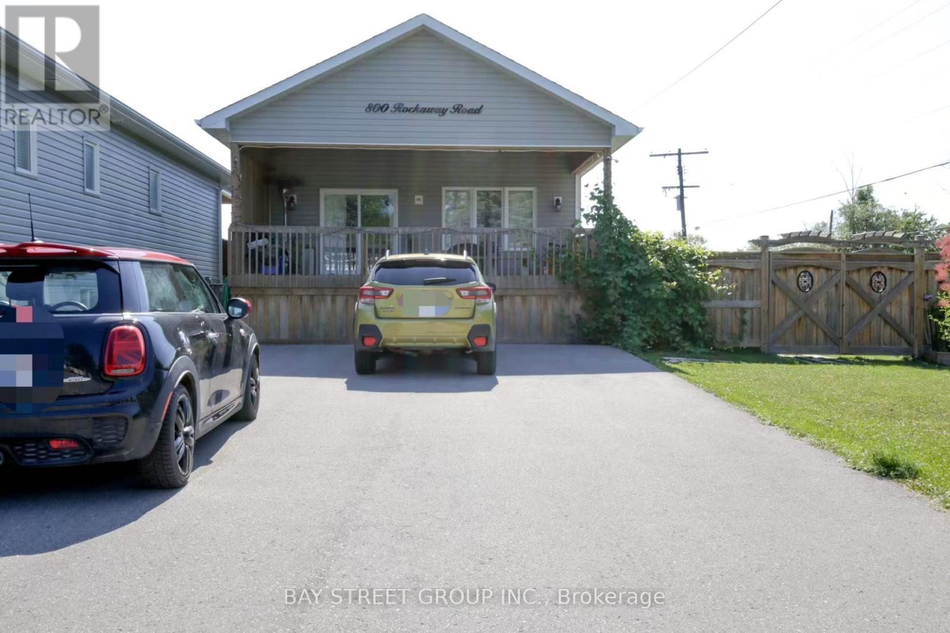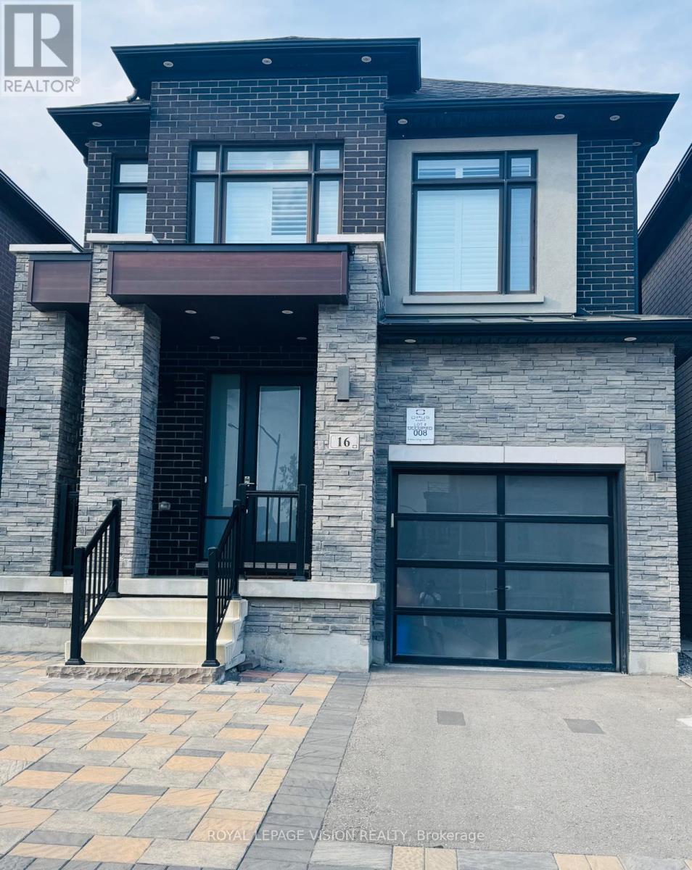22 - 88 Decorso Drive
Guelph, Ontario
OFFERS ANYTIME!! FREEHOLD 2 bedroom townhouse in desirable south-end location! Upon entering you'll notice the lovely eat-in kitchen featuring trendy grey cabinetry, ample counter space & Brand New stainless steel appliances (Fridge, Stove and Dishwasher). Open to the bright & airy living room with Brand New Laminate floor featuring a large window and garden doors leading to your deck. The deck is covered allowing you to BBQ rain or shine! Follow the beautiful wood & iron railing stairs up to the master bedroom offering a large window, closet & a 3 piece ensuite! Second Bedroom is a good sized bedroom with a 3 piece bathroom. Situated at the end of a quiet street surrounded by amenities! Minutes from shopping centres offering grocery stores, banks, fitness centres, the LCBO, the movie theatre & much more! **Freshly Painted 2025**Freehold unit with a $132 road maintenance fee** (id:60365)
Main - 24 Paramount Court
Toronto, Ontario
Beautiful corner home in a quite court, surrounded with lots of trees, bushes with lots and lots of flowers, open concept with lots of natural lights, huge windows , lots of pot lights, modern kitchen with stainless steel appliances, backsplash, pot lights; Dining rooms leads to a huge but secluded composite deck overseeing fruit trees and a variate of flowers; huge bedrooms , primary bedroom oversees backyard, all rooms have hardwood floors; lots of closet and storage room. Walking distance to Schools, parks, trails ,community Centre, Library, shopping mall, etc. Minutes to Highways, hospital, golfs, Yorkdale Mall and soon to be open LRT. Also available for Short-term or Furnished **EXTRAS** 80% water, hydro, gas and internet (id:60365)
14 Gatherwood Terrace
Caledon, Ontario
Absolutely Stunning Less Than 2-Year-Old Home on Premium Lot with No Sidewalk!!!This GorgeousProperty Offers Approx. 4,300 Sq. Ft. of Luxurious Living Space with Over $100K in Upgrades!Featuring 9 Ft Ceilings on the Main Floor & Second Floor, Gleaming Hardwood Floors. Pot lightsElegant 8 Ft High InteriorDoors & Double-Door Entry. Spacious Layout with Separate Living,Dining, Family Room & Den/Office. Designer Kitchen with High-End S/S Appliances, upgradedCountertops, Cooktop, Center Island, and Convenient Servery Perfect for Entertaining. UpstairsOffers 4 LargeBedrooms with 3 Full Baths All Bedrooms Have Ensuite Access. The Primary BedroomFeatures LargeWalk-In Closets and a Luxurious 5-Piece Ensuite. Finished Basement with SeparateEntrance for Potential In-Law Suite. Additional Features Include: 200 Amp Electrical Panel, OakStaircase,Fireplace in Family Room, Second-Floor Laundry. Prime Location Close to Hwy 410 andUpcoming Hwy 413.A Must-See Home in a Prestigious Neighborhood! (id:60365)
8 Ridgemore Crescent
Brampton, Ontario
Welcome to this stunning, move-in ready 3 bedroom, 3-bath detached home nestled in the heart of Fletcher's Meadow. This beautifully upgraded property offers exceptional living space, style, and functionality perfect for families of all sizes. Step into a bright and modern main floor featuring laminate flooring throughout, and large windows that fill the home with natural light. Beautifully upgraded eat-in kitchen boasts stainless steel appliances, quartz countertops, and a sleek matching backsplash making it ideal for cooking and entertaining. Upstairs, the spacious primary bedroom includes a walk-in closet and spacious 4-piece ensuite. Two additional bedrooms and another full bath completes the upper floor. Enjoy the outdoors in the fully fenced backyard with a stamped concrete patio, beautiful gazebo, and garden shed a private oasis for summer gatherings. The extended driveway fits 3 cars offering ample parking for large families or guests. This home combines modern upgrades with family-friendly features in a fantastic location close to parks, schools, transit, and shopping. Don't miss out this gem won't last long! This family has been owned by same person for 23 years and shows pride of ownership. Roof Completed in 2020, Kitchen Was fully Renovated in 2022. All appliances in kitchen are 3 years old. (id:60365)
708 - 33 Elm Drive W
Mississauga, Ontario
Built by Daniels this 1 Bdrm + Den Condo has North West Exposure, Quartz Kitchen Counters, Porcelain tile in kitchen, Backsplash, Newly Painted walls, Quartz Counters, Double Sink, Bathroom has Bidet add-on, New blinds and curtains. Formal Den. Super clean in excellent condition. Minutes From Hwy 403, Steps To Square One, Metro Grocery, GO train, Schools. 1800 Sq. Ft. Of Pool, Hot Tubs, Exercise/Workout Room, Theatre Room, & More! Right on Hurontario. New street car line coming to Hurontario (id:60365)
79 - 6020 Derry Road
Milton, Ontario
Mattamy's ,Build , 1357 Sqft.Townhouse one of the largest floor plan in the complex. Located On A Quite Street & Close To Park. Open Concept Modern Layout W/ Lots Of Upgrades Freshly Painted .Hardwood floor in all floors and bed Rooms. .Modern Eat-In-Kitchen wit stainless steel /Appliances. Bright & Spacious Combined Liv & Din Room W/Pot Lights . Large Balcony walk out to Dining . Potl Fee 119.80 (id:60365)
2 Grosvenor Drive
Tiny, Ontario
Bright and beautiful two-storey home in a prime Georgian Bay location - just unpack and enjoy. A 3 min walk from the beach, this four-season home offers the perfect mix of relaxation, recreation, and modern living. Set on a generous 100' x 150' lot in a peaceful, sought-after community, it is ideal for those wanting a full-time residence by the water or a weekend getaway property. Uniquely built using shipping containers, this custom home blends sustainable design with durability and modern style. Inside, enjoy a sun-filled, open-concept layout with large windows and new luxury flooring throughout. With 4 bedrooms and 4 bathrooms, including a beautifully finished primary suite and second-level walk-out patio, there's space and comfort to host family and friends year-round. Step outside to a spacious ~380 sq ft patio - perfect for summer BBQs, morning coffee, or cozy evenings under the stars. Surrounded by mature trees with ample parking and close to both day-to-day and recreational amenities, this home offers the best of cottage country living with easy access to Penetanguishene, Midland, and more. Digital Feature Sheet: www.2grosvenordr.com/unbranded (id:60365)
2191 Grainger Loop
Innisfil, Ontario
Wow! Prepare To Be Impressed The Moment You Step Inside This Absolutely Stunning Four-Bedroom, Three-Bathroom Home Offering Over 2,000 Square Feet Of Luxurious, Meticulously Designed Living Space! No Expense Has Been Spared In This Turn-Key, Move-In Ready Gem. From The Fully Landscaped, Expanded Driveway With Interlock Stone And Carefully Curated Shrubs And Trees, To The Rich Oak Hardwood Flooring, Smooth Ceilings, And Elegant Waffle Ceiling Accented With Pot Lights Every Inch Of This Home Has Been Thoughtfully Crafted To Blend Style, Comfort, And Functionality. The Main Living Area Features A Striking Custom Feature Wall With Built-In TV And Integrated Ambient Lighting That Adds Warmth And Sophistication. At The Heart Of The Home Lies A Timeless, Designer Kitchen A True Chef's Dream Showcasing An Eat-In Island With Waterfall Quartz Countertops, Coffee Station, Premium Black Stainless Steel Appliances, And A Sleek Chimney Range Hood That Serves As A Stunning Focal Point. The Bright Breakfast Area, Enhanced With Pot Lights, Offers A Seamless Walkout To A Private, Fully Landscaped Backyard Complete With Oversized Interlock Stone, A 12x14 Gazebo With Mounted TV, And Mature Trees That Provide Tranquillity And Year-Round Privacy. Upstairs, You Will Find Four Generously Sized Bedrooms, Each Equipped With Blackout Blinds For Restful Nights. The Primary Bedroom Boasts Oak Hardwood Flooring And A Spa-Inspired Four-Piece Ensuite With A Relaxing Soaker Tub. The Upper Hallway Continues The Oak Hardwood Theme, Creating A Cohesive And Elegant Flow Throughout The Second Floor. Additional Highlights Include An Oversized 12-Foot Garage Door With A Convenient Lift System For Extra Storage And The Basement Has Metal Framing Completed. Situated In A Highly Desirable, Family-Friendly Neighbourhood Within Walking Distance To Schools, Parks, Shops, And More, This Rare Opportunity To Own A Beautiful, High-End Home Truly Has It All! (id:60365)
22 - 290 Yorktech Drive
Markham, Ontario
Neighborhood To The First Markham Place. Minutes To Hwy7/Hwy404/Hwy407, Near Costco, Home Depot, Restaurants Etc.. Bright, Spacious, Excellent Exposure And Layout. Clear Unit Completed With Ceramic Flooring * 3Pc Handicap Washroom * Good Exposure To Yorktech Road * No Food Business* Plenty Of Parking. TMI $668 monthly. (id:60365)
800 Rockaway Road
Georgina, Ontario
Charming 8-Year-Old Bungalow on a Spacious 50 x 150 Ft Fenced Lot! Located just a short walk from the beach and Lake Simcoe, this beautifully maintained home features a bright, open-concept layout with soaring 13-ft vaulted ceilings in the main living area. The modern kitchen includes an island, perfect for casual meals, while the adjacent dining area boasts a walk-out to a large, integrated covered deck ideal for entertaining family and friends.The bright, finished basement includes large above-grade windows, a cozy rec room with a bar, gas fireplace, and pot lightscreating the ultimate space for relaxation or hosting guests. (id:60365)
21 Castle Mountain Drive
Brampton, Ontario
Wow Stunning 5+2 bedroom finished bsmt with sep-ent, 5 bathroom home with soaring high ceilings and a thoughtfully designed layout perfect for large families. Featuring separate living and dining areas, a spacious family room, and a modern kitchen with granite countertops, tall upgraded cabinets, and a walkout to a large backyard ideal for entertaining. Upstairs offers two master suites and three full bathrooms, while the finished basement with two bedrooms, a full bath, and separate entrance provides great potential for rental income or extended family living. Located near all amenities, this home combines luxury, space, and convenience a true must-see! (id:60365)
16 Walter Clifford Nesbitt Drive
Whitby, Ontario
LARGE BRAND NEW - Legal walkout Basement Apartment for Rent Ready to Move In! Located at 16 Walter Clifford Nesbitt Drive, Whitby, ON (L1P 0G5), this beautiful, fully legal basement suite is perfect for a family seeking a bright and spacious home. The unit features two large bedrooms, two spacious washrooms, and a bright open-concept kitchen, dinning/breakfast areawith a full suite of stainless-steel appliances (stove, oven, fridge, dishwasher, washer & dryer). With four large windows, the space is filled with natural light, and additional conveniences include a generous storage room, large walk-in closet, and private walkout entrance. Security is enhanced with a smart keyless door lock, fire-rated door for added security and tenants will enjoy the convenience of one dedicated parking space. This is a strictly non-smoking property, ideal for responsible, long-term tenants. The unit is available now (id:60365)

