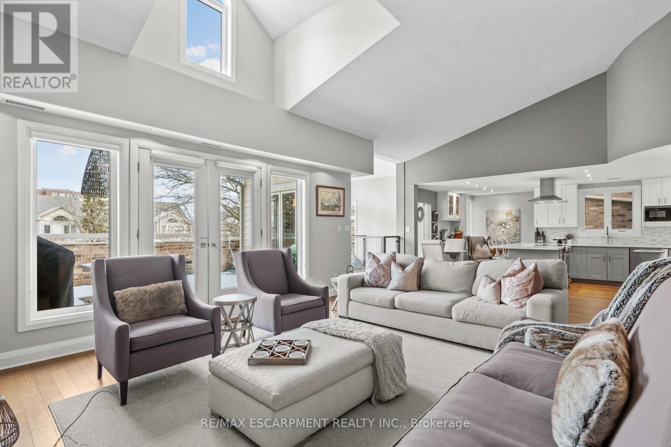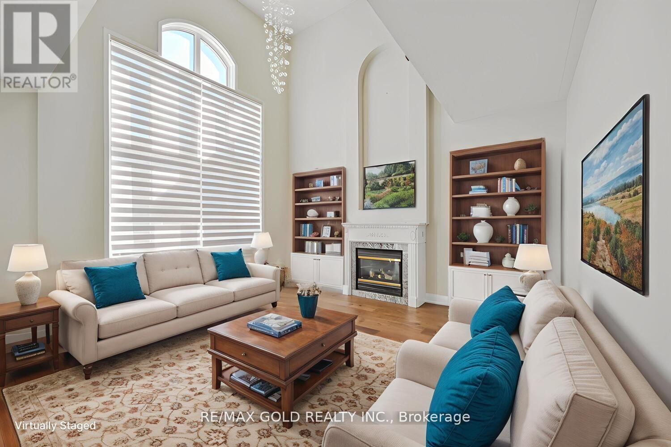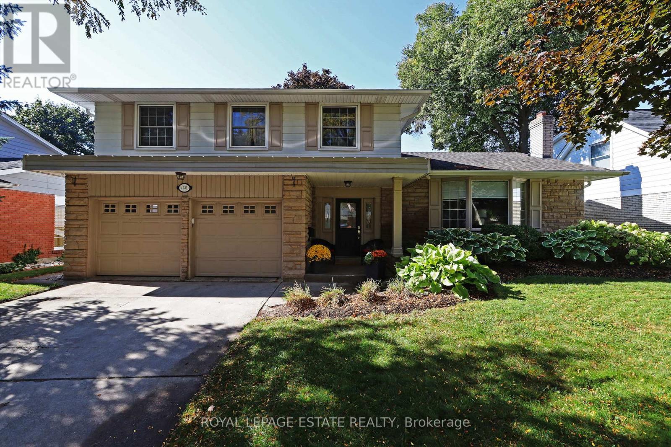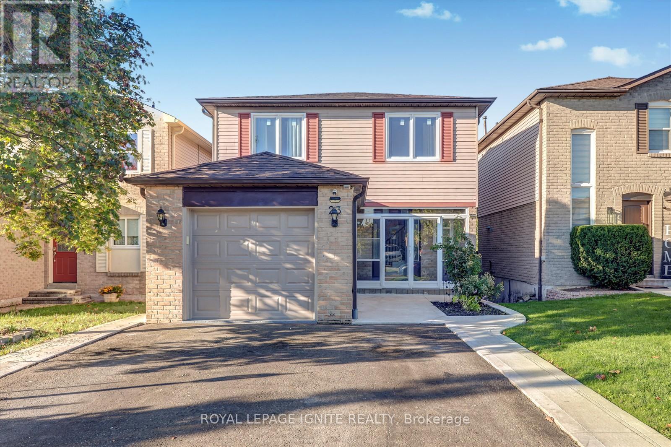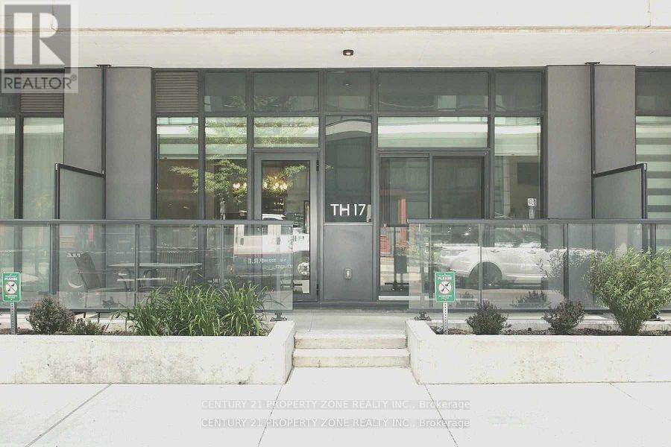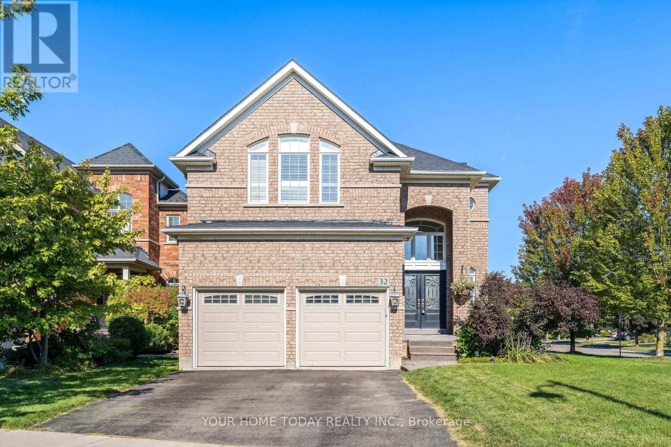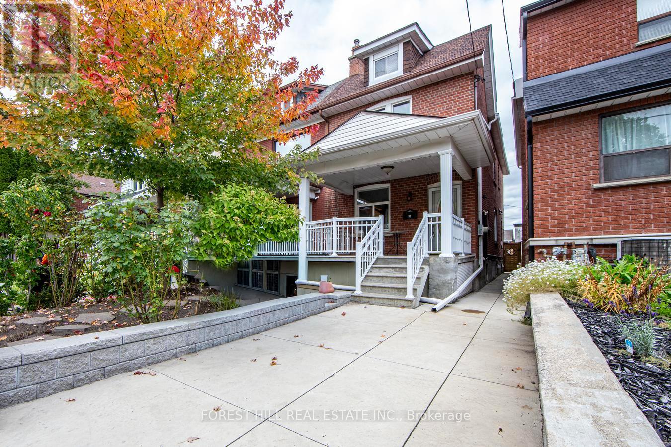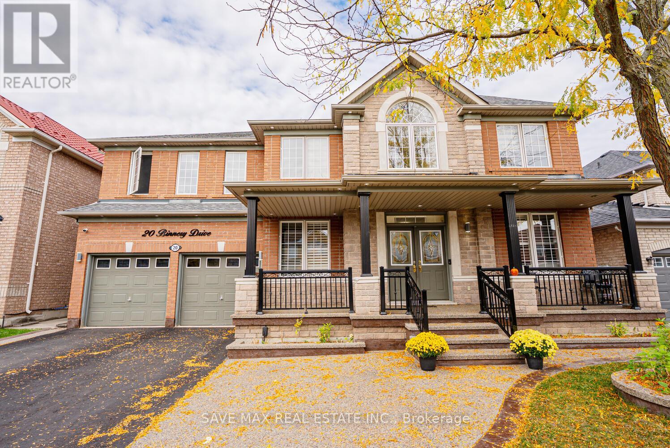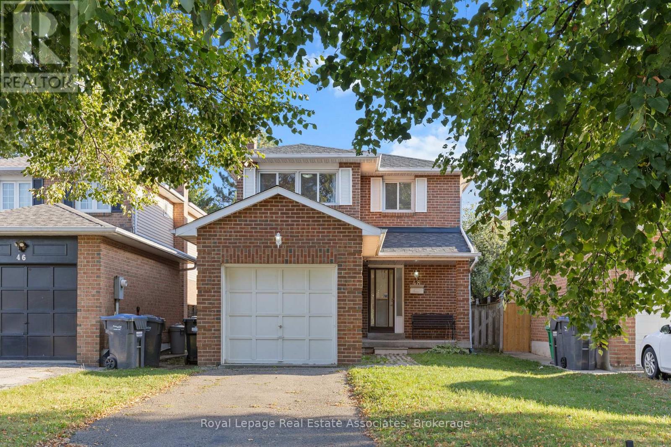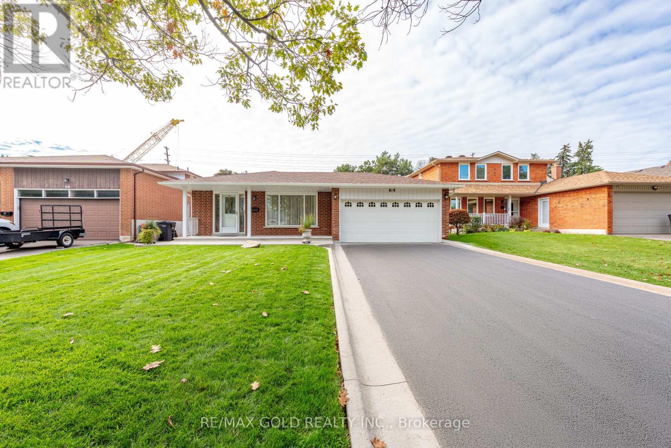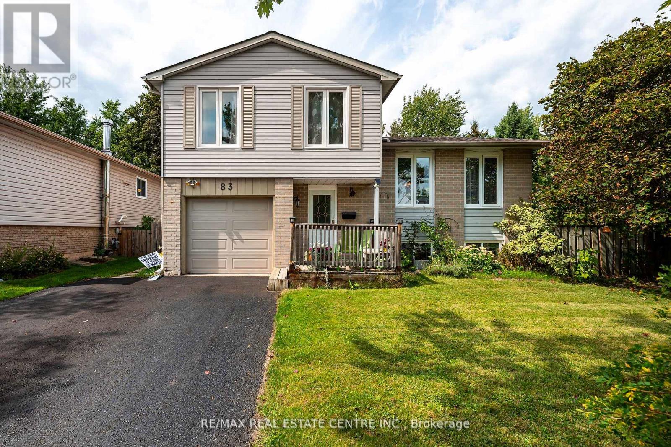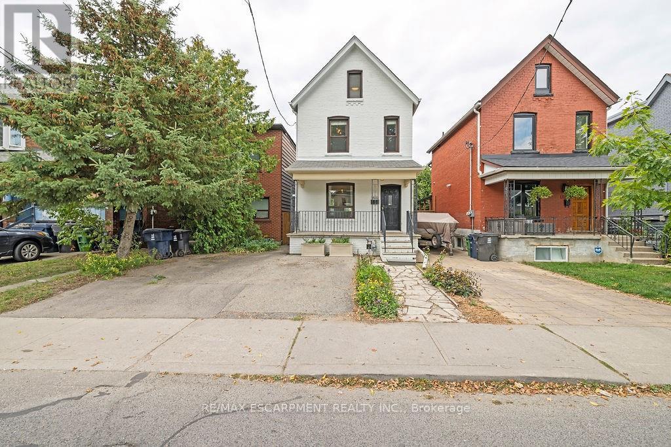3 - 3230 New Street
Burlington, Ontario
Welcome home to the Terrace at 3230 New Street; an entertainer's delight with plenty of space for all your guests. This Executive Townhome has a magnificent sun filled great room boasting 15.5' cathedral ceilings, a gas fireplace, open concept kitchen / living / dining plus a walk out to the outdoor terrace. The oversized island in this chef style kitchen has plenty of room to gather around as you create great meals and last memories with your guests. Head down the hall to find 2 generous size bedrooms along with a main level primary retreat with tons of storage, a large walk-through closet and your own 5 pc bathroom equipped with its own modern stand up shower, double sinks and soaker tub. The second bedroom has ensuite privilege to the main floors' 4 pc bathroom. Laundry is also easily accessible as it is located on the main level. Head downstairs to a fully finished basement with a flex space that one could use as an office, gym, den, bedroom or anything you may need; the possibilities are endless. This home offers inside garage entry and a ton of storage for all your seasonals. If you are looking for luxurious, turnkey living, then this is the home for you. Professionally decorated and maintained, very welcoming with a location that can't be beat. Walk to downtown, parks, schools and shopping. Don't wait, book your private showing today! (id:60365)
3 Freshspring Drive
Brampton, Ontario
**Power of Sale** Vacant and easy to show. Absolute showstopper! fully renovated 4-bedroom detached home featuring a 3-bedroom **Legal Basement Apartment**, this home boasts double door entry, high ceilings, Main floor Office, 2 Sep Laundry, a brand-new family-sized kitchen, and 4 newly renovated washrooms. Enjoy new hardwood flooring on both levels, new ceramic tiles, new appliances, and new garage doors. Spacious and quiet backyard setting, conveniently located close to schools, parks, shopping, and all amenities an incredible opportunity not to be missed!! (id:60365)
4231 Dunvegan Road
Burlington, Ontario
Welcome to your family's next great adventure - a warm and inviting home nestled on a peaceful, tree-lined street in the coveted TUCK/NELSON area. This 4-bedroom, 2.5-bath gem (a roomy approx. 3,165 sq. ft. including the finished basement and oodles of storage space) sits on a 62 x 125 ft lot in Shoreacres, where neighbourhood block parties, street hockey games, and driveway basketball hoops are a way of life. Inside, you'll find spaces so inviting your friends may never want to leave: a sun-filled, chef-approved kitchen for all your culinary adventures, a dining room ready for legendary dinner parties, gleaming hardwood floors that practically wink at you, a spacious primary bedroom/escape with ensuite, a cozy family room with a gas fireplace that says "grab a blanket and relax", plus a home office just waiting to be turned into a craft zone or gaming HQ if that's more your style. Out back, you'll find a private oasis where memories practically make themselves: a sparkling pool for endless summer cannonballs, a big yard for impromptu soccer matches, gardens to explore, and a shed that could double as a clubhouse for little adventurers or perhaps a festive cabana? This isn't just a house. It's where forts are built, birthdays are celebrated, and new chapters begin. (id:60365)
23 Northgate Boulevard
Brampton, Ontario
Beautiful 4+1 bedroom home with 2.5 bathrooms and a walkout basement apartment, perfect for investors or families looking for rental income. Backing onto a greenbelt, this home is located in a sought-after Brampton neighbourhood near Dixie and Williams Parkway, close to Bramalea City Centre, schools, parks, transit, and major highways. A great opportunity in a family-friendly community. (id:60365)
Th-17 - 4055 Parkside Village Drive
Mississauga, Ontario
Absolutely Luxurious 3-Bed, 3-Bath Townhome! Experience modern living in this beautifully upgraded home featuring an open-concept layout, brand-new luxury vinyl flooring, and fresh designer paint throughout. Enjoy 9-ft ceilings, a chef-inspired kitchen with a large quartz island (seating for 4), and premium stainless steel appliances. The primary bedroom offers a spa-like ensuite and walk-in closet, providing the perfect retreat. The second and third bedrooms are bright and spacious. Perfect for entertaining with a walkout terrace and second-floor balcony for outdoor relaxation. Includes 1 parking space and 1 locker for added convenience. Located in the heart of Mississauga just steps to Square One, YMCA, Living Arts Centre, City Hall, Sheridan College, major transit routes, highways, and Pearson Airport. (id:60365)
32 Orchid Avenue
Halton Hills, Ontario
The complete package! Approximately 4,200 sq. ft. of finished living space with 5+2-bedrooms, 4.5-bathrooms, finished lower level, heated saltwater pool, gorgeous landscaping and large corner lot backing on to path (no neighbours directly behind or on one side). It doesn't get much better than this! An elegant portico, stunning entry system and large sun-filled foyer set the stage for this impressive home featuring stylish flooring, quality finishes, California shutters and classy décor throughout. The main level offers 9 ft. ceilings, formal living and dining rooms, eat-in kitchen, family room, office, powder room and laundry/mudroom with garage access. The sun-filled living and dining rooms enjoy hardwood flooring, large windows and an open concept design that's perfect for entertaining. The family-sized kitchen features ceramic tile flooring and backsplash, granite counter, warm wood cabinetry, pot drawers, island, stainless steel appliances and walk-out to a backyard oasis with pool, gorgeous yard/gardens, pergola and extensive stone patio area. A family room with toasty 2-sided gas fireplace bordered by custom built shelving and an office with 2-sided fireplace complete the level. An eye-catching wood and wrought-iron staircase carry you to the upper level where you will find 5 spacious bedrooms - 4 with ensuite/semi-ensuite bathroom access and all with ample closet space. Adding to the enjoyment of the home is the finished lower level boasting a party-sized rec room, 2 additional bedrooms, 3-piece bathroom and plenty of storage/utility space. And what a location! Close to schools (across from Gardiner Public), parks, community centre, trails, shops and more. Great location for commuters too with easy access to major roads. (id:60365)
132 Hope Street
Toronto, Ontario
Step into a home where timeless craftsmanship and thoughtful restoration come together beautifully. 132 Hope Street isn't just a house its a lovingly maintained home that radiates pride of ownership from every detail. Inside, you'll find the perfect balance of historic elegance and modern comfort. The original wooden trim has been meticulously restored, and rich Bradbury & Bradbury wallpaper adds depth, texture, and period charm to every room. Each space feels curated and cared for a true nod to Toronto's architectural heritage from the arts & crafts era. The functional layout offers flexibility for todays living. The lower level has served as a self-contained basement apartment, ideal for extended family, guests, or supplemental income. Out back, a rare two-car garage features a drive-through bay that opens to the yard, allowing access for a third vehicle or workshop setup. A metal shed wired for electricity provides additional workspace or storage and can stay or go, depending on your preference. From the first step through the door, its clear that every inch of this home has been cherished and maintained with care. 132 Hope Street offers more than just a place to live it offers a sense of history, warmth, and belonging in the heart of Toronto. **Extras: Hot water heater (2015), Basement spray foam insulation (2015), Windows (2016), Furnace (2018), Master bedroom attic insulation (2024), Back yard fence (2024), Roof (2020), Windows for living, dining and second level (2018). (id:60365)
20 Binnery Drive
Brampton, Ontario
Stunning 6+3 Bedroom Home on a 55 ft Lot in prestigious neighborhood of Castlemore. Spacious and best layout with one bedroom on main floor which offers walk-in closet and powder can be easily converted into full washroom. 55 ft wide lot and total parking for 7 cars. Featuring separate living, separate family, separate family dining, separate kitchen dining and a generous size kitchen with centre island, servery and convenient laundry on the main floor. Upstairs includes 5 bedrooms, all with walk-in closets. The luxurious master suite has his & hers walk-in closets and a private ensuite. Two Jack & Jill bathrooms connect the remaining bedrooms for added privacy. This house also offers 2 finished basements- one with 2 bedrooms and a full bath, currently rented and a second open-concept rec area with wet bar which has potential for a studio apartment. Upgrades throughout: granite countertops, elegant light fixtures, pot lights on exterior, and a standout porch. Located close to all amenities-perfect for families and investors alike. (id:60365)
48 Summertime Court
Brampton, Ontario
Welcome to this updated and well-cared-for home, located on a quiet court in the Heart Lake community! The property is north facing and sits on a 30' x 70' deep lot. With Camden Park and access to the Etobicoke Creek Trail just steps away, this move-in ready home offers access to both amenities and green space not easily found in newer subdivisions. Inside, the open-concept main floor features a functional kitchen with island and built-in microwave. The patio door walks out to a spacious deck and fully fenced backyard - perfect for family get togethers. Upstairs, there are three bedrooms and a full bathroom. The basement is finished and offers additional living space, complete with a pantry closet, laundry area, and two-piece bathroom. Recent updates include roof shingles (2021). Heart Lake is a vibrant community known for its abundance of trails, parks, and recreational amenities. This home is walking distance to schools, playgrounds, and Jim Archdekin Recreation Centre, and only minutes from shopping at Heart Lake Plaza and Brampton Corners, as well as Cyril Clark Library and Loafers Lake Recreation Centre. (id:60365)
64 Malcolm Crescent
Brampton, Ontario
DON'T MISS THIS RARE OPPORTUNITY!! Proudly owned by the original owner! This bright 4 level backsplit offers 3+1 bedrooms and 2 full baths, sitting on a large 50x120 ft lot with NO homes behind. This property offers the space, comfort, and privacy every family dreams of. The bright andfunctional layout provides room to grow. Features a finished basement with cozy family area perfectfor movie nights or extra living space. Ideal for first time buyers, growing families, or investors.Located close to schools, parks, BCC, hospital, rec centre & just minutes to Hwy 410. A wonderfulplace to start your family or make your next smart investment! (id:60365)
83 Brenda Boulevard
Orangeville, Ontario
Welcome to this spacious 5-level side split, finished on 4-levels and thoughtfully designed for comfortable family living. Step through the front door and feel the care and pride of ownership evident throughout. The ground level features a bright, open concept living area - ideal for entertaining or relaxing with family. It also offers a seamless walkout to the private backyard, and a convenient 2 piece powder room. A few steps up, you'll find an open-concept living and dining space filled with natural light, along with a generous kitchen offering ample cabinetry and plenty of room to create your favourite meals. Continue through to the upper level where you will find three well-sized bedrooms and a full 4-piece bathroom. Now continue through to the 4th level, which provides exceptional versatility, featuring an additional living area with space for a kitchenette, a 4th bedroom, and another 4-piece bathroom - ideal for extended family, guests, or even the potential for the much sought after in-law suite! With multiple walkouts to the yard and flexible living spaces, this home truly adapts to your family's needs. Recent updates include: roof (2025), downstairs bathroom (2022), upstairs bathroom (2020), hall & kitchen flooring (2024), fence repair (2024), furnace/ac (2021), water softener (2025), dishwasher (2023), washer & dryer (2024), driveway (2015), and kitchen & upstairs bath windows (2021) (id:60365)
406 Margueretta Street
Toronto, Ontario
Bright 2.5-Storey Detached Home in Bloor-Dufferin-Emerson. Welcome to this versatile 2.5-storey detached duplex in one of Toronto's most vibrant and sought-after neighborhoods. With over 2,200 sq. ft. of living space on a 23' x 109' lot, this property offers incredible potential-whether you're looking for a single-family home, a live-and-rent opportunity, or space for multi-generational living. Main level offers 9ft ceilings, original wood floors, and large windows create a bright, inviting space with an open concept living/dining room. The kitchen features an island, quartz countertops, stainless steel appliances (including gas stove and dishwasher) and a walkout to the backyard. The lower level offers a bedroom, office with custom built-ins, bathroom, and laundry. Second and third level offers A sun-filled two-storey suite with hardwood floors, 3 bedrooms with custom closets, a full bathroom, and an updated kitchen with quartz countertops. Step into your private, fenced backyard-a deep lot with a flourishing garden, perfect for relaxing or entertaining. A handy shed offers extra storage. Plus, you'll have the convenience of front pad parking. Nestled on a quiet street just north of Bloor, you're a short walk to both Dufferin and Lansdowne subway stations, with the UP Express just 10 minutes away for quick trips downtown or to Pearson. (id:60365)

