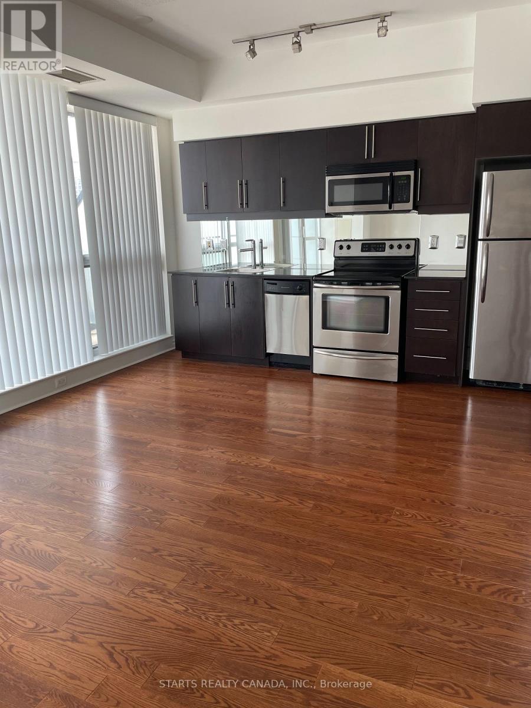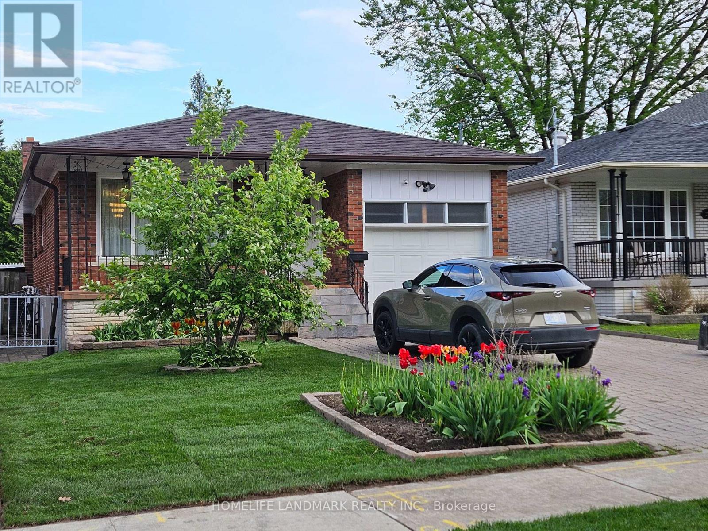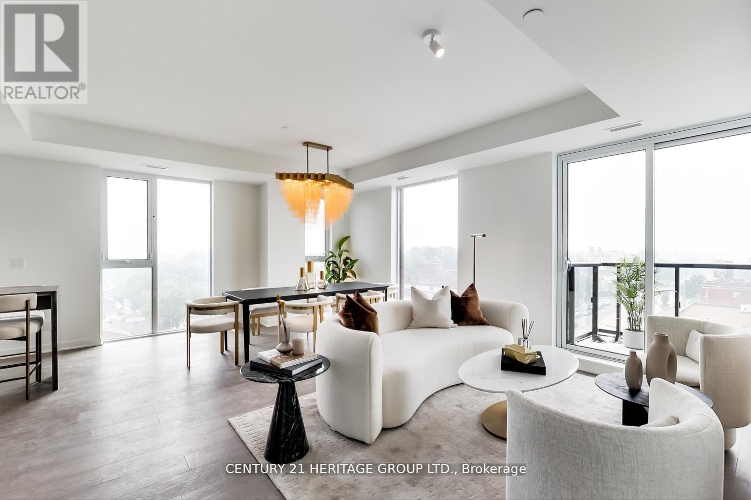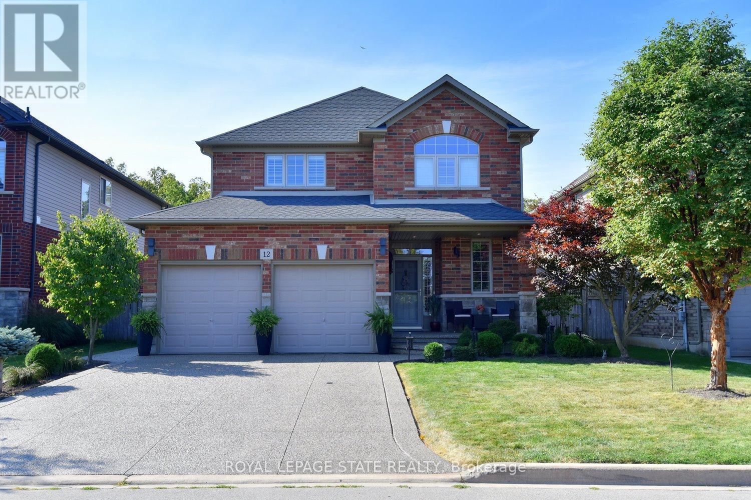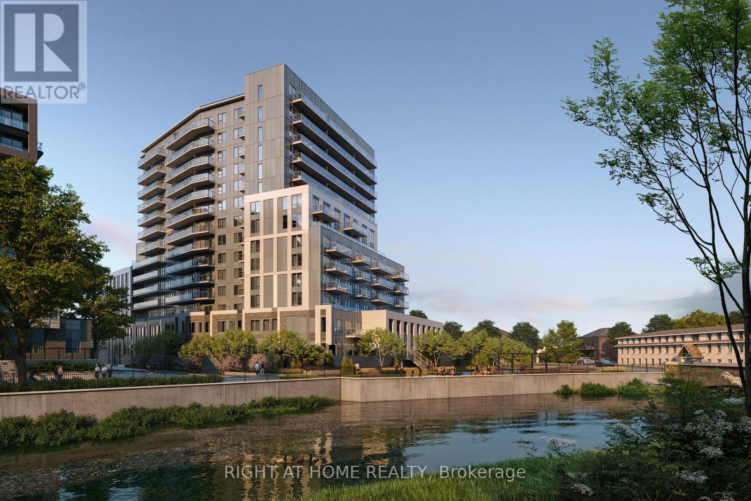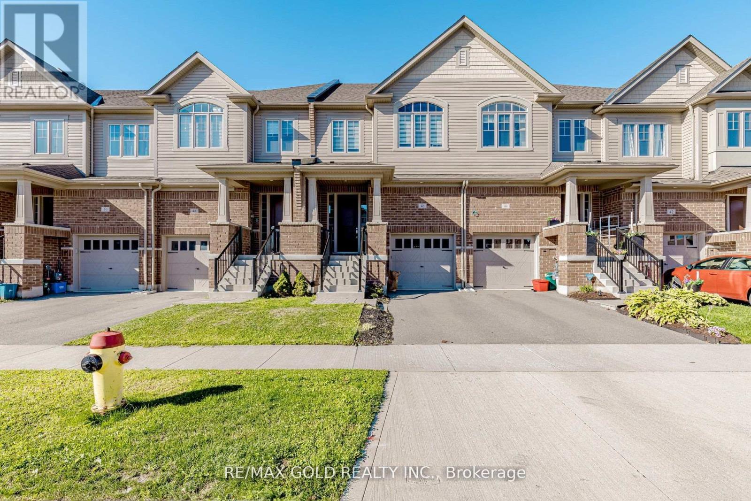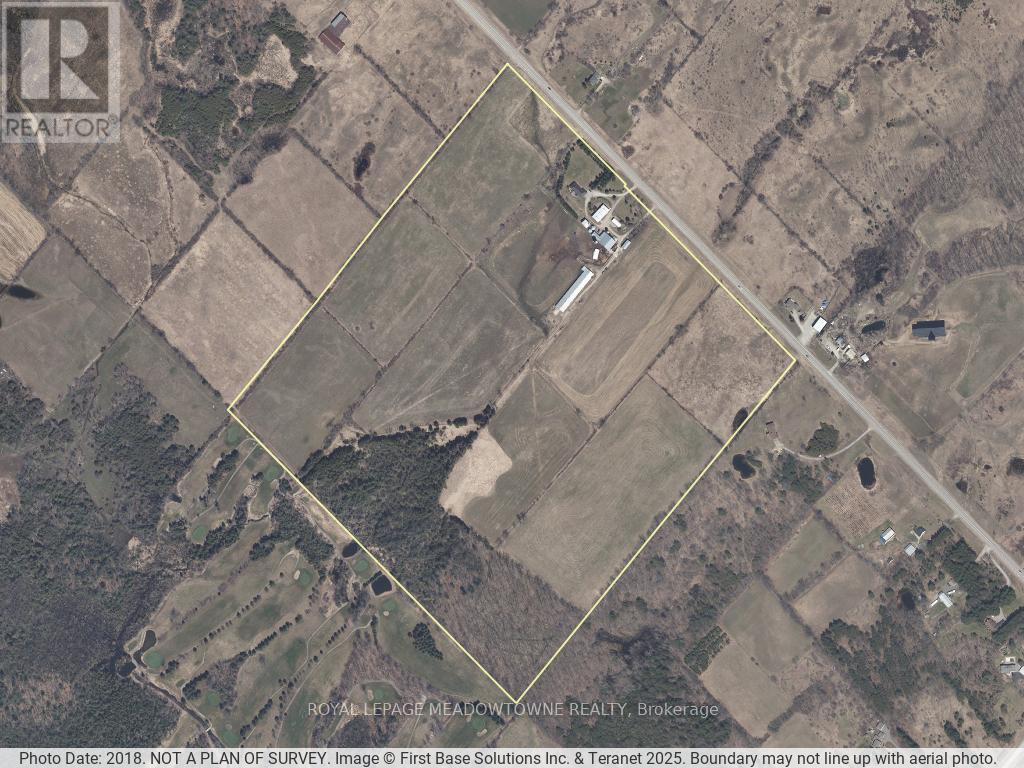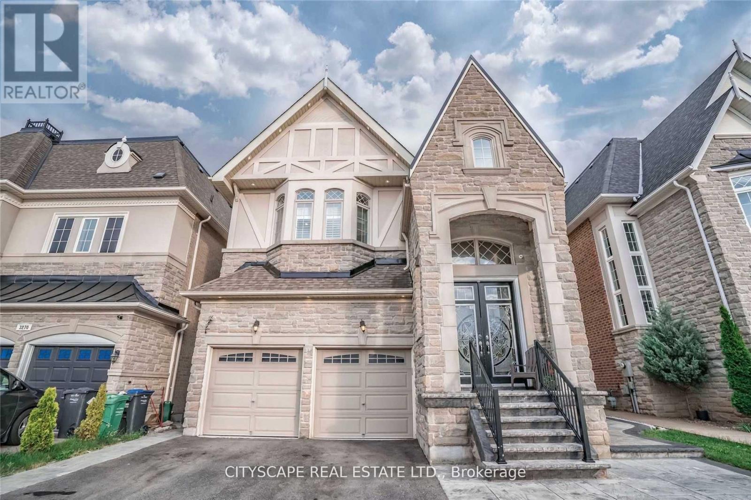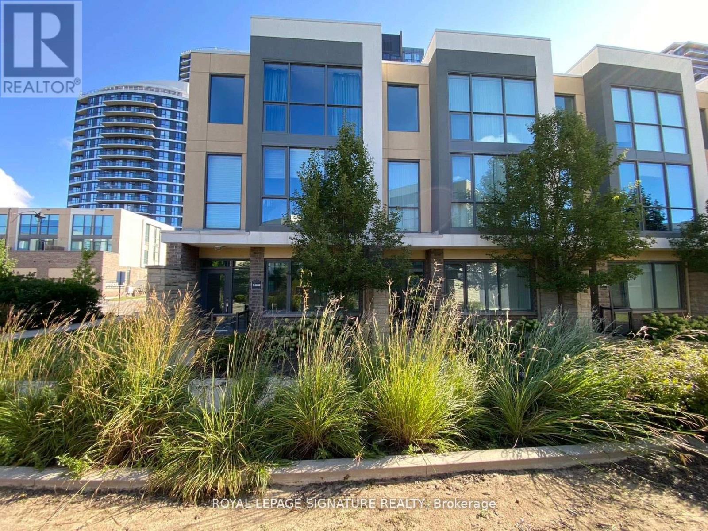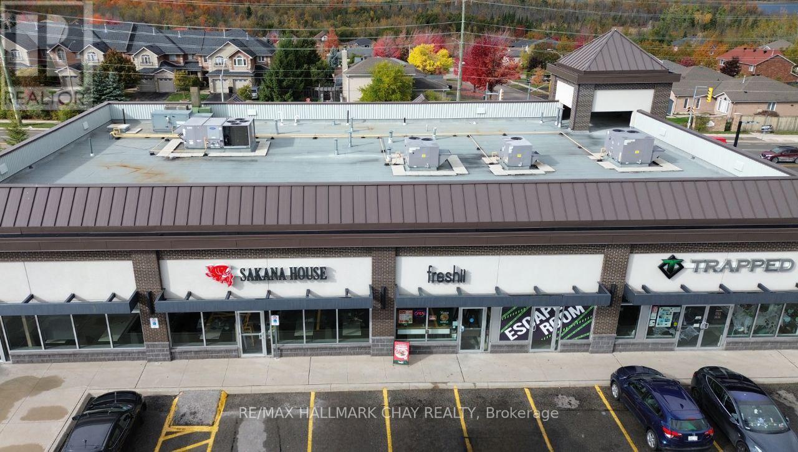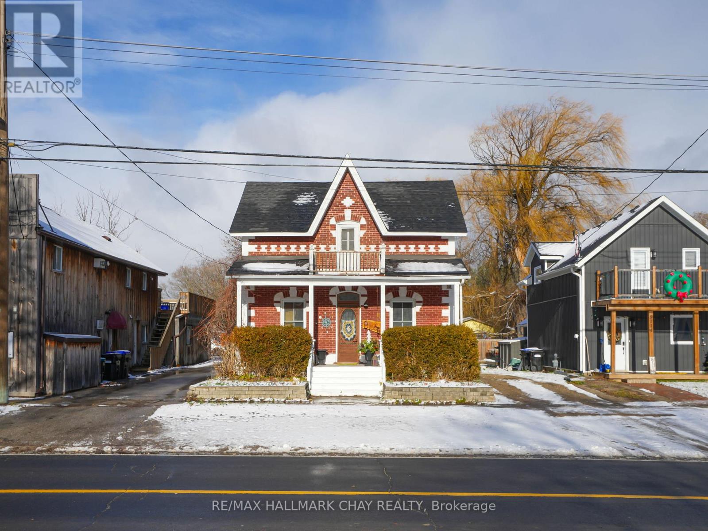537 - 2885 Bayview Avenue
Toronto, Ontario
Minimum One Year. AAA tenant only, Employment letter, 10 post-dated cheques, First and last month rent, $200 Key Deposit. Tenant pays Hydro and tenant insurance. (id:60365)
Main Fl - 275 Hounslow Avenue
Toronto, Ontario
Detached Bungalow Nested In the Prestigious Willowdale West Neighbourhood. Three Spacious Bedrooms, Master Bdrm W/ 5Pc Semi Ensuite W/Over Sized Jacuzzi Tub & Large Closet W/Org. Walking Distance To TTC, Subway, Close To All Amenities, Hwy 401, Shopping centers. (id:60365)
907 - 185 Alberta Avenue
Toronto, Ontario
Welcome to unit 907 - a beautifully designed 3 bedroom, 2 bathroom suite in the heart of St. Clair West Village. Featuring 1,294 sq. ft. of total interior space, floor-to-ceiling windows and luxurious finishes, this light-filled unit offers a spacious, open-concept layout ideal for both entertaining and relaxing. The modern kitchen features marble countertops and high-end appliances, leading out to a large private balcony with sweeping city views. Residents enjoy premium amenities, including a fitness center, rooftop terrace and 24/7 concierge. Just steps from trendy cafes, boutiques, and public transit, this is urban living at its best. Book a showing today to experience it firsthand! (id:60365)
12 Degrow Crescent
Hamilton, Ontario
Step into this wonderful John Bruce Robinson 2009-built Binbrook home, ideally located in a sought-after neighbourhood, just a short walk to local shops and a quick 10-15 minutes to Hamilton and Stoney Creek amenities, as well as the Linc/Red Hill Expressway and QEW, This stunning two-story home, crafted from stone, brick, and siding, is beautifully set on a premium 45' x 103' lot, with a spacious exposed aggregate double driveway, that leads to a charming front verandah. A side walkway extends to a 12' x 22' heated saltwater pool and direct access to surrounding parkland and forest with aggregate patio. Inside, the 1853 sq. ft. to meticulously designed living space includes 9-foot ceilings, crown molding, hardwood floors, upgraded tile and designer lighting. The welcoming foyer leads to the 2-car garage and flows past a custom oak staircase, a convenient 2-piece bath, and into the formal dining room. The kitchen showcases Barzotti maple cabinetry with granite countertops and breakfast bar, a stylish tile backsplash, and stainless steel appliances with a French door walkout. The adjacent great room features vaulted ceilings, two large windows flanking a natural gas fireplace, creating an inviting space to relax or entertain. Double doors open to the master suite, complete with a walk-in closet and 4-piece Jacuzzi en-suite, with separate shower. Two additional well-sized bedrooms and a 4-piece main bathroom complete the upper level. The unfinished basement is home to the laundry area and offers a rough-in for an additional bathroom and plenty of space for future customization. A rare opportunity to have a home that backs onto parkland and no neighbours facing the front! Don't miss out! RSA. (id:60365)
512 - 93 Arthur Street S
Guelph, Ontario
Welcome to Anthem at the Metalworks, Guelphs premier destination for upscale condo living.This bright and contemporary 1-Bedroom+Den suite is located on the fifth floor and features a private balcony perfect for relaxing or entertaining. Ideally situated within walking distance to Downtown Guelph, the Spring Mill Distillery Pub, the River Run Performing Arts Centre, and more, this unit offers the best of urban convenience and charm. Residents enjoy top-tier amenities such as the SmartOne wall touchpad for digital concierge access, visitor management, and thermostat control. Additional building perks include a pet spa, co-working studio, outdoor Sunrise Deck with BBQ area, Anthem Social Club party room, fully equipped gym withCycle/Fitness Club, Peloton machines and subscriptions, and the refined Piano Lounge. Located steps from the Spring Mill Distillery, River Run Centre, and Downtown Guelph, and just 4minutes from Guelph Central Station (VIA Rail & GO Transit) and the University of Guelph.Surrounded by parks, scenic trails, shops, and entertainment, this unit delivers the ideal blend of luxury, lifestyle, and location. (id:60365)
46 Reistwood Drive
Kitchener, Ontario
Spacious 2 Story freehold Townhouse. This townhouse features 3 Bedrooms, 4 Washrooms, with 9'Ceilings on the Main Floor, 9' ceilings in the Finished Basement and 9' high tray ceiling in the Master bedroom. The master bedroom has large walk-in closet & 4pc en-suite with stunning freestanding tub & a glass shower. The 2nd floor has 3pc main bath conveniently close to the2nd &3rd bedrooms. Main Level With A Beautiful Eat-In Kitchen And A Great Room With A Fireplace And Huge Windows. Main floor has a Modern and spacious open concept kitchen with Upgraded Kitchen cabinets quartz countertops, and backsplash. The laundry is located very conveniently on 2ndfloor. The finished basement also offers a full 3Pc Washroom with a Standing Shower. Basement space can be used as a 4th Bedroom or Family Room and has lots of storage space in the furnace room. Oak Stairs & open to the below landing area 2nd floor. This home is steps away from a large park & conveniently located within walking distance to Elementary public and catholic schools, close to all the amenities. The Pictures and virtual tour are from the previous listings. (id:60365)
4958 Wellington Rd 125
Erin, Ontario
Some properties offer far more than an investment. This remarkable 98-acre farm, lovingly cared for by the same family for 5 generations, provides an exceptional opportunity for the next generation of farmers or agri-business owners / investors to build upon its legacy. This farm is equipped with a 2001 built Bungalow, income crop & hay fields, outbuildings and barns all set on a paved road just minutes from town and GO Train service. Work where you live in a 2,300 sq ft bungalow equipped with a durable metal roof and a walk-out basement perfect for a spacious in-law suite or rental income. Outbuildings include broiler barns and a magnificent 3,900+ SF bank barn, ready to support agricultural use or be transformed into a one-of-a-kind venue and rental income. Broiler Barn: 48 x 288 ft (13,824 sq ft) equipped includes feed system, cold storage, heaters, nipple waterers and Big Dutchman feeders [quota not included]. The Bank Barn is in excellent condition & provides capacity for stalls, storing hay or other uses. A 40 x 80 ft Drive Shed for farm equipment and storage plus offers a heated, insulated workshop, 16 ft ceilings, concrete floors and crane. Additional structures include feed steel and concrete silos, coverall storage, feed tanks, utility shed and detached garage. 40+/- acres ready for planting in 2026 with 25 acres in existing grass for hay. Property offers good income from cash crop tenant farmer and OFA property tax credits. 12 acres forested with potential for Maple syrup production & 13 +/- open fields. Property backs onto the Acton Golf Club. Tenant Farmer has not planted 2026 crops [subject to change]. South East corner may have severance potential. Small portion included in the GRCA. HST in addition to purchase price. Vendor may consider a 1st VTB. The property is in the Town of Erin but has an Acton address and located closer to Georgetown, Guelph, Milton & Rockwood. (id:60365)
10 Norwich Road
Hamilton, Ontario
Welcome to this beautifully renovated modern home featuring 3+1 bedrooms, 2 full bathrooms and a separate entrance to the finished basement. Situated on a premium 53.33 ft by 166.00 ft lot in a highly sought-after neighborhood close to all amenities, this property offers the perfect blend of style and practicality. The open-concept main floor is flooded with natural light from oversized windows, showcasing a spacious living and dining area. The brand-new kitchen is a true showpiece, complete with quartz countertops, stainless steel appliances, and a functional design ideal for both everyday living and entertaining. Additional highlights include: stylish engineered hardwood flooring, roughed-in kitchen in the basement, brand-new quality doors and windows, a charming wood-burning fireplace (never used by the current owners) and the separate entrance to the finished basement provides excellent flexibility perfect for an in-law suite or additional living space. This move-in ready home combines elegance, comfort, and functionality, making it a standout opportunity in a prime location. (id:60365)
3274 Erin Centre Boulevard
Mississauga, Ontario
Welcome to this stunning 5-bedroom, 5-bath detached home located in the highly sought-after Churchill Meadows community! This beautifully maintained property features a bright and spacious layout with large principal rooms, high ceilings, and elegant finishes throughout. The open-concept kitchen boasts stainless steel appliances, a center island, and plenty of storage - perfect for entertaining family and friends. Upstairs, you'll find generously sized bedrooms, each with access to an ensuite bath. The fully finished basement offers additional living space ideal for a home theatre, gym, or guest suite. Conveniently located close to top-rated schools, parks, shopping, and transit. A perfect blend of luxury, comfort, and convenience in one of Mississauga's most desirable neighborhoods! (id:60365)
1 - 5040 Four Springs Avenue
Mississauga, Ontario
Rare Townhome in In the Heart of Mississauga with 15 Acres of Park & Creek. Over 2000 S.F 3+1 Br, 3 Bath, Large Terrace W & 2 Car Garage W/House Entry. Modern Design: Large windows which is Floor to Ceiling, Wall to Wall Windows Create a Lot of Natural Light in This Perfect & Open Concept Layout. Large Terrace with Gas Bbq Hookup! Enjoy Marquee Club Which Includes Outdoor Swimming Pool, Hot Tub, Exercise Room, Party Room and Children's Playground. Close To Square One Area, Great Schools & Major Hwys! (id:60365)
M2 - 347 Cundles Road E
Barrie, Ontario
If you're curious about starting a business - here's your chance! This turnkey, thriving, and ready for growth-this Barrie franchise has it all in a prime, high-traffic location just minutes from Highway 400 and Georgian College. Strategically positioned in one of the city's most vibrant commercial hubs, this fully operational, highly reputable business enjoys strong year-round traffic, excellent visibility, and is surrounded by major anchors including Cineplex, Zehrs, and LA Fitness. The operation features a modern, professionally designed setup, high-quality equipment, established systems, and a loyal customer base. With comprehensive franchise training and ongoing operational support, this opportunity is perfect for both seasoned operators and new entrepreneurs seeking a proven, profitable business with room to grow. Financials and detailed business information are available to qualified buyers under a Non-Disclosure and Confidentiality Agreement. For confidentiality purposes, all viewings and inquiries must be coordinated through an agent. Please respect staff by not approaching or contacting them directly. (id:60365)
8116 Main Street
Adjala-Tosorontio, Ontario
Step into this affordable Century Home that perfectly blends historic charm with eclectic flair. Bursting with personality and warmth, this unique residence offers spacious, comfortable living areas ideal for both relaxing and entertaining. This is an excellent offering at this price point, perfect for first time homebuyers, families wanting more space and a large backyard or downsizers, looking to become a part of a great community! The expansive backyard is a true retreat featuring a cozy fire pit, a dedicated hangout space, a fenced-in area perfect for pets or play, and a Detached Garage for added convenience. Whether you're hosting friends or enjoying quiet evenings under the stars, this outdoor space has it all. Start your mornings or wind down your evenings on the inviting front porch, where you can sip coffee and watch the world go by. Full of soul and special touches, this home is ready to welcome its next chapter. Features: Huge Backyard, Great Mudroom Area, Good Sized Bedrooms, Huge Primary Bedroom, Two Full Bathrooms, Eat In Kitchen with Convenient Access to Main Floor Laundry, Walk to Bus Stop, Detached Garage. (id:60365)

