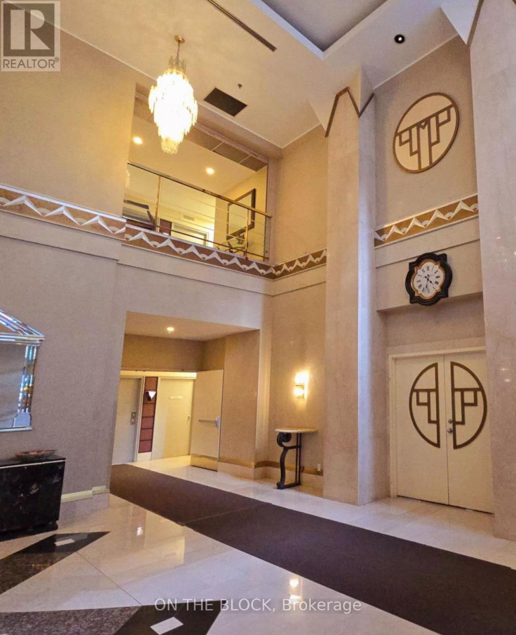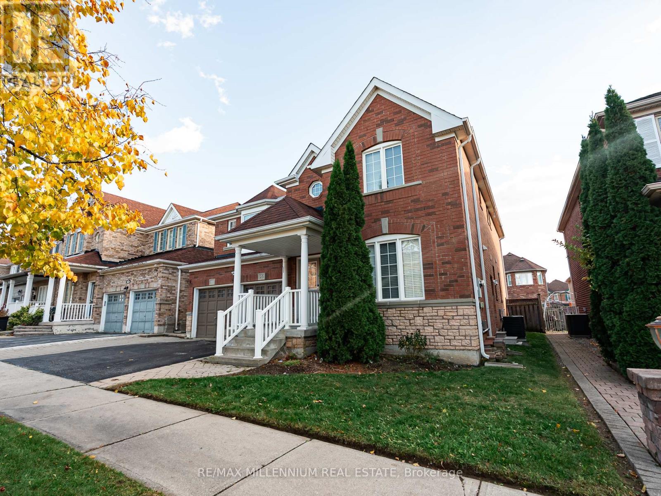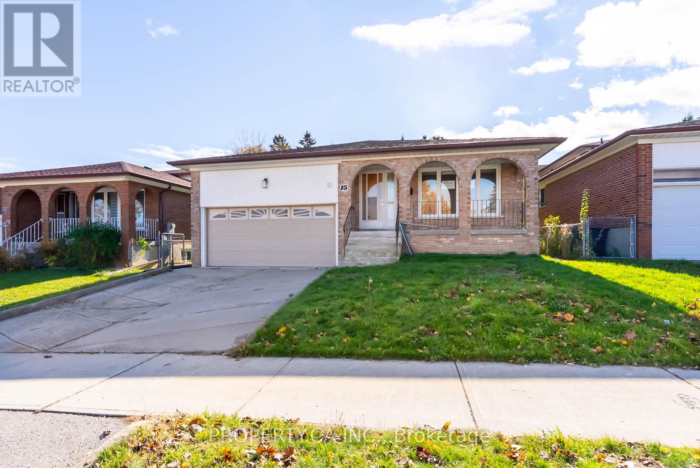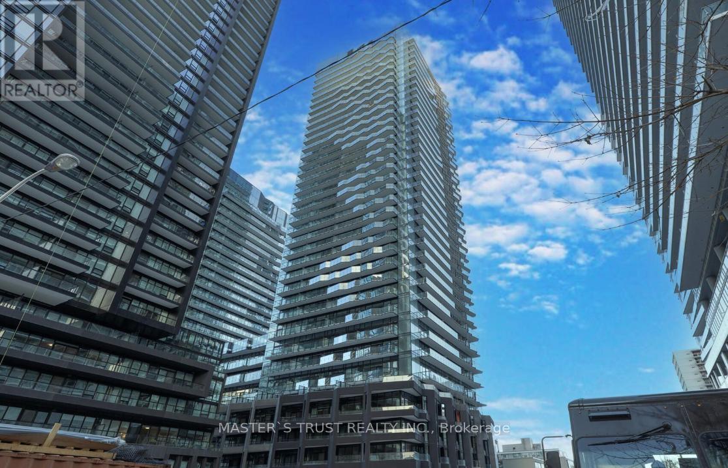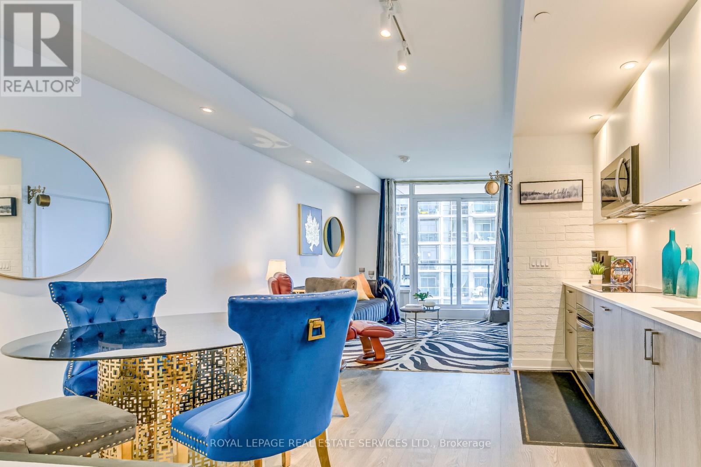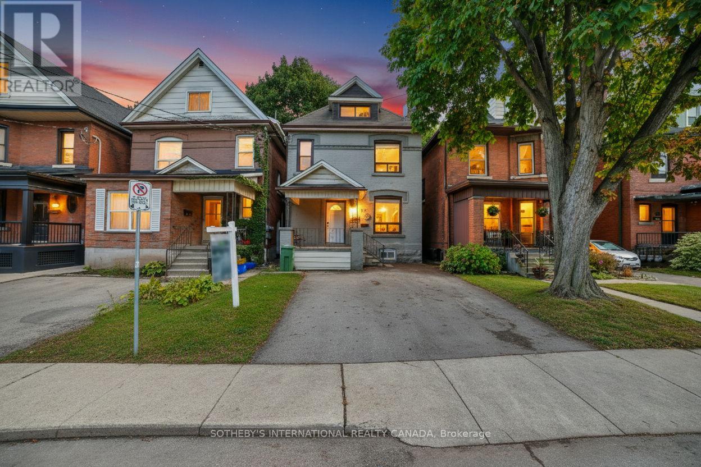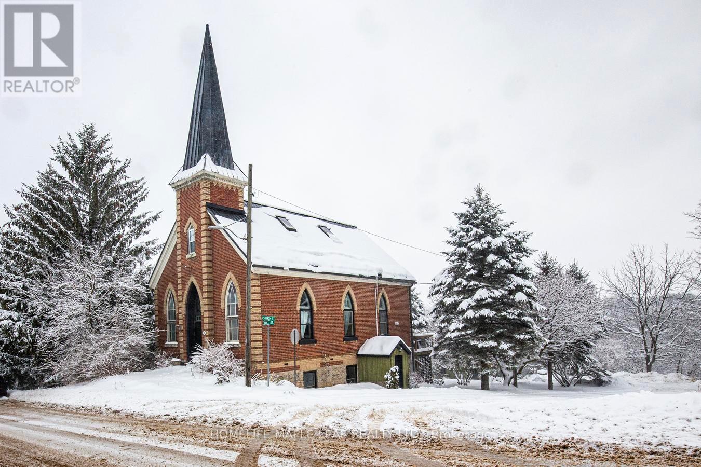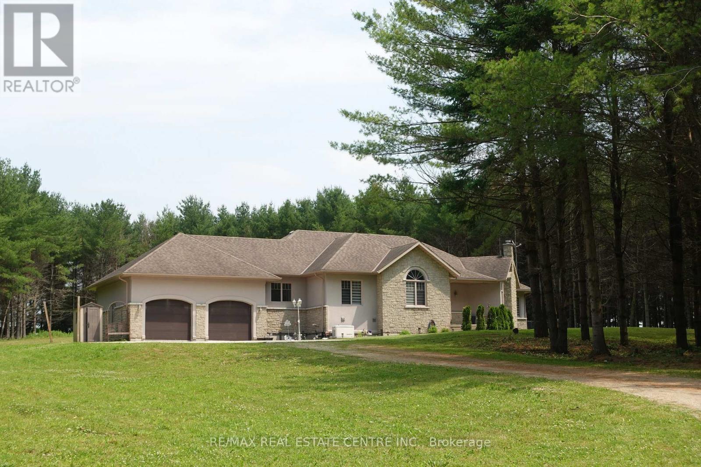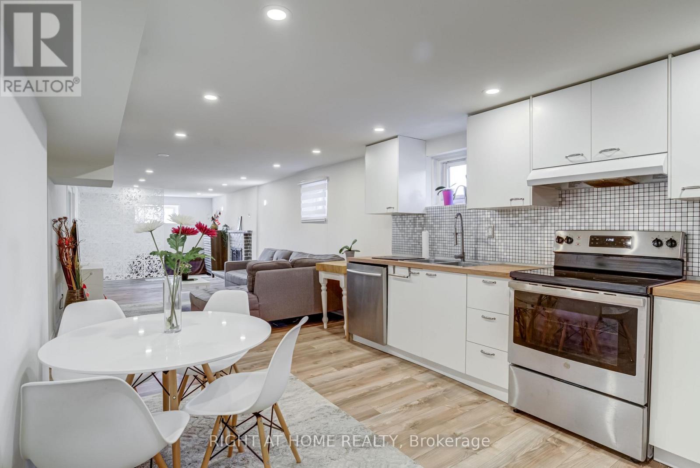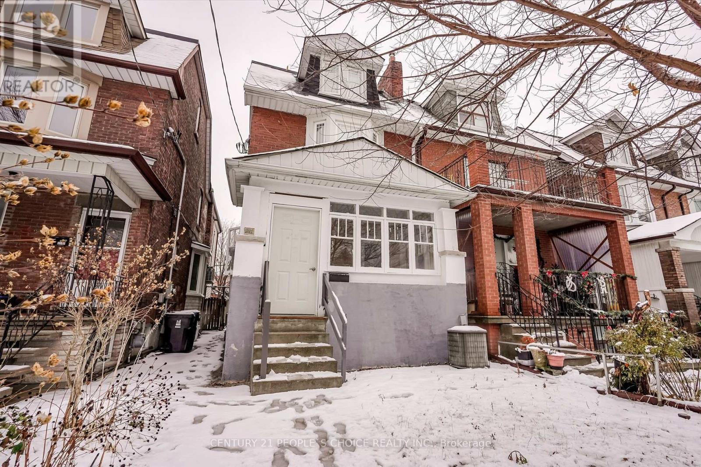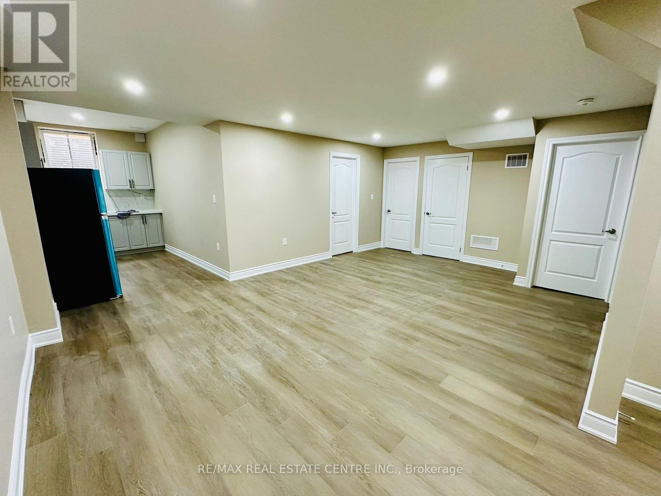2614 - 88 Corporate Drive
Toronto, Ontario
Step into this bright, beautifully updated 2-bedroom + den offering open concept living space with an inviting glass-enclosed den-ideal as a third bedroom, office, or family room. Freshly painted with stylish laminate flooring, the unit features a renovated kitchen with countertops and sink, and two upgraded bathrooms, including a 4-pc ensuite for the primary bedroom. Large windows throughout fill the home with natural light and provide unobstructed northwest views. Perfect for families, professionals, or anyone seeking space and comfort. Bonus: TWO owned parking spots and a locker included! Located in a highly desirable Tridel community, steps from Scarborough Town Centre, Highway 401, TTC, and all daily conveniences. Residents enjoy resort-style amenities such as an indoor pool, tennis/squash courts, gym, bowling alley, party room, BBQ area, and 24-hour security. A rare offering in a prime location for lease-come see why this could be your next sweet home! All utilities are included too! (id:60365)
25 Bevan Crescent
Ajax, Ontario
Welcome To This Beautiful Detached Home Perfectly Situated In A Highly Sought-After Neighborhood, Offering The Ideal Blend Of Luxury, Comfort, And Convenience. Boasting Approximately 4500 Sqft Of Living Space, This Stunning Residence Features A Thoughtfully Designed Layout With No Carpet Throughout, Providing A Modern And Low-Maintenance Lifestyle.Step Inside To Find A Bright And Spacious Main Floor Highlighted By A Den/Office Working From Home Or Creating A Private Study Area. The Open-Concept Living And Dining Areas Flow Seamlessly Into A Gourmet Kitchen, Offering Ample Cabinetry And A Functional Design That's Ideal For Both Everyday Living And Entertaining Guests.Perfect ForUpstairs, You'll Discover Four Generously Sized Bedrooms, Each Offering Comfort And Style, Along With 4.5 Beautifully Appointed Bathrooms To Accommodate Every Family Member With Ease. The Primary Suite Is A True Retreat, Featuring A Spa-Like Ensuite And Plenty Of Closet Space.The Fully Finished Basement Expands The Living Area With A One-Bedroom In-Law Suite Complete With A Cozy Living Room, Modern Kitchen, Separate Laundry, And A Private Entrance Perfect For Extended Family, Guests, Or As A Potential Income Opportunity.Enjoy The Convenience Of A Double Car Garage And A Prime Location Just Steps From Excellent Schools, Walking Distance To Transit, And Only Minutes Away From Shopping, Highway 401, Golf Courses, And All Essential Amenities.This Exceptional Property Combines Elegance, Functionality, And Location Making It The Perfect Place To Call Home. Don't Miss The Opportunity To Own This Incredible Home In One Of The Area's Most Desirable Communities! (id:60365)
Bsmnt B - 15 Riant Street
Toronto, Ontario
Welcome to 15 Riant St, nestled in one of the most desirable pockets of the Scarborough Bluffs. This fully upgraded, modern home offers a fresh and functional layout perfect for today's lifestyle. Featuring brand-new finishes throughout, the open-concept living, kitchen, and dining spaces create a bright, contemporary feel with endless potential for personal touches. Each of the bedrooms offers generous space and flexibility for family, guests, or a home office. Located steps from schools, shopping, Eglinton GO Station, and TTC transit, and minutes from scenic parks, trails, and the waterfront, this property combines convenience with community charm.A modern home in a sought-after neighbourhood - move-in ready and full of potential. (id:60365)
201n - 120 Broadway Avenue
Toronto, Ontario
Modern urban living in this brand-new 1 Bedroom + Den condo in the heart of Midtown. This bright and spacious suite features a versatile and large den that can be used as a second bedroom with a sliding door. and a private balcony perfect for relaxing or entertaining. Steps from the subway, boutiques, cafes, dining and all the conveniences of Yonge & Eglinton, this home offers unmatched walkability, lifestyle and value. Elegant finishes, contemporary design. Step beyond your suite and into a world of amenities: 24-hour concierge & security Indoor/outdoor pool & spa Rooftop dining with BBQs & pizza oven Basketball court Co-working and social lounges State-of-the-art fitness & yoga studios Premium car rental services...and so much more. (id:60365)
1017 - 8 Tippett Road
Toronto, Ontario
Video@MLS Allen Rd/Wilson AveNorth Clear View from Large BalconyWide Plank Laminate Floor, 667 Sq.ft, 2 Bedrooms (Split) and 2 Bathrooms, Perfect LayoutUpgraded Laundry (Washer and Dryer) and Upgraded Mirror Closet Doors (id:60365)
1805 - 1926 Lake Shore Boulevard W
Toronto, Ontario
Stunning 2-Bedroom Suite with Lake and Park Views. Welcome to Mirabella Condos, where luxury meets breathtaking scenery at 1926 Lake Shore Blvd W, nestled in Toronto's prestigious Swansea Village. This exquisite 2-bedroom, 2-bathroom suite offers unmatched views of High Park and Lake Ontario, combining urban sophistication with tranquil nature.Step inside to discover: 9-foot ceilings and elegant off-white interiors. Plank laminate flooring throughout, exuding modern charm. Contemporary mirrored sliding closets and clear glass doors in the bedrooms for a light-filled, airy atmosphere. A kitchen seamlessly connected to a dining area, perfect for entertaining. An open-concept living space that leads to a private balcony with stunning scenic views. Mirabella sets a new standard for luxury living with over 20,000 sq. ft. of world-class amenities, including: Indoor pool with floor-to-ceiling windows for panoramic lake views. A fully equipped gym and yoga studio for wellness enthusiasts. A serene library for quiet escapes. A stylish party room with a catering kitchen for hosting memorable events. An outdoor terrace with BBQs for al fresco dining. Additional conveniences like a business center, children's play area, guest suites, and 24/7 concierge service. Located just steps from Humber Bay Shores, High Park, and the waterfront, Mirabella offers a vibrant lifestyle filled with boardwalk strolls, park trails, and spectacular sunsets.Experience unparalleled comfort and elegance in one of Toronto's finest waterfront addresses. Welcome to Mirabella your new home awaits. **EXTRAS** Step into turnkey luxury, with the option to own this beautifully furnished residence and enjoy the vibrant lifestyle of Toronto's lakeside community. Option to buy it furnished. (id:60365)
97 Garfield Avenue S
Hamilton, Ontario
Exceptional investment opportunity in Hamilton's revitalized Stipley neighbourhood. This fully renovated 2.5-storey brick duplex has been completely updated top to bottom and is now vacant, ready for new tenants or owner-occupancy. Featuring two self-contained units with separate entrances, individual laundry, and a widened driveway for two vehicles. Modern finishes, upgraded mechanicals, energy-efficient LED lighting, and new AC (2018) ensure long-term reliability. Conveniently located near Main St E, shops, and transit. A turnkey property offering flexibility, strong income potential, and excellent appreciation prospects. (id:60365)
10 Mill Street
Amaranth, Ontario
Welcome to 10 Mill Street in the beautiful Hamlet of Waldemar. This remarkable 1887 church conversion offers exceptional flexibility for multi-generational living across its thoughtfully designed multi-level layout. With 5 bedrooms and 4 bathrooms, the home provides generous shared spaces along with private retreats for families of all sizes. The main floor features a dramatic 17-ft granite fireplace, an inviting open-concept living area, and a spacious gourmet kitchen ideal for everyday living and entertaining. The upper levels include three bedrooms and a private third-level suite, offering comfort and separation for growing or blended households. The lower level presents a complete two-bedroom in-law suite with its own kitchen, wood-burning fireplace, and separate entrance-perfect for extended family, guests, or those seeking additional independent space. Set on a 46 * 143 ft corner lot with greenbelt views, the property also includes a detached two-car garage with a heated basement, a double-wide drive, and parking for up to six vehicles. With over 2,400 sq. ft. of finished living space and close proximity to Orangeville, Grand Valley, and major commuter routes, this unique residence blends character, versatility, and convenience in a sought-after rural community. (id:60365)
230 South Water Street
Wellington North, Ontario
Step into a home that instantly feels like yours-a place where the gentle hush of nature surrounds you, and life naturally slows down. Nestled on a 5.68-acre tree lined lot in the heart of Mount Forest, this 7-bedroom bungalow isn't just a house-it's a sanctuary, a gathering place, and a home that grows with you through every stage of life.The main floor welcomes you with 4 spacious bedrooms and a den, all laid out in a bright, open-concept design made for connection and ease. Two inviting living spaces provide room to relax, entertain, and truly unwind. At the heart of the home, the kitchen-with its breakfast bar-becomes the hub for slow mornings, casual dinners, and late-night chats. Oversized windows bathe the space in natural light while offering serene views of the surrounding forest, blending indoor comfort with outdoor beauty. Outside, discover your private paradise: a sparkling in-ground pool with a waterfall, surrounded by towering trees for ultimate privacy. Whether it's summer afternoons with the kids or cozy evenings under the stars with friends, this backyard is designed for moments that matter. The lower level extends the possibilities even further. A fully finished 3-bedroom, 3-bath apartment with a separate garage entrance offers flexibility for extended family, guests, or income potential. A large recreation room is perfect for a home theatre, games, or your own creative sanctuary. Plus, a 25 x 40 ft workshop provides endless potential for projects, storage, or business ventures. All of this is set in the welcoming, tight-knit community of Mount Forest-a place where nature, charm, and connection meet. Here, every season is savored, every memory is treasured, and every chapter of life feels like coming home. (id:60365)
484 Kelvedon Mews
Mississauga, Ontario
Welcome to this beautifully finished basement offering a private separate entrance and the convenience of your own in-suite laundry. This well-appointed unit features a full kitchen complete with stainless steel appliances, pot lights, and backsplash. The inviting family room is accented by a charming brick fireplace. The versatile layout provides a flexible living area. The spacious bedroom includes a window for natural light, durable vinyl flooring, and a stylish feature wall. Ideally situated close to community centres, Square One, Celebration Square, schools, parks, transit and more! This home offers modern comfort paired with exceptional convenience. Perfect for those seeking a thoughtfully updated space in a prime location. (id:60365)
81 Pauline Avenue
Toronto, Ontario
Location! Location! Location! Spacious Annex Style Home. 4+1 Bedroom Apartments Ideal To Live In And Rent Out Or For Investment. Finished Basement With Ceramics And Double Garage Via Laneway. Freshly Painted and A lot of renovations done recently. It comes with 1 powder room and 3 full washrooms, Basement with separate entrance. Walking Distance To Subway, Schools, Shopping And Amenities. (id:60365)
3 Elverton Crescent
Brampton, Ontario
Legally & Professionally finished 2 large Bedroom Basement apartment with a Separate Entrance of a Large Detached House. 1 Bathroom Basement Apartment! Includes one Parking Spot, Several Windows Throughout, Bright And Cozy, Kitchen Includes Backsplash, New S/S Fridge & New S/S Stove With porcelain Floors Throughout. Vinyl Floors In All Bedrooms. Large Living Area Perfect For You To Unwind After A Long Day. Separate Laundry Offering Convenience. It's Perfect For Working Professional Couples Or A Small Family Looking For A Comfortable Rental Option. Excellent location, Quite and Friendly neighborhood. Reputable Schools In The Neighborhood, Parks, Trails , Walking Distance From Public Transit, School, Grocery Stores, Plaza, Close To GO Station & All Other Amenities! (id:60365)

