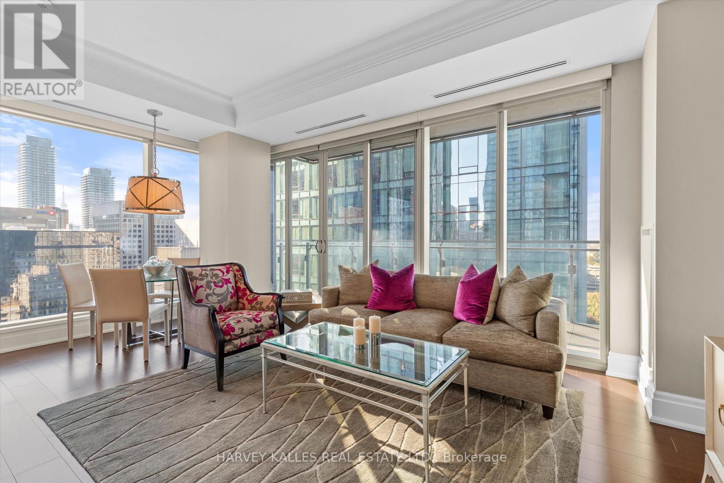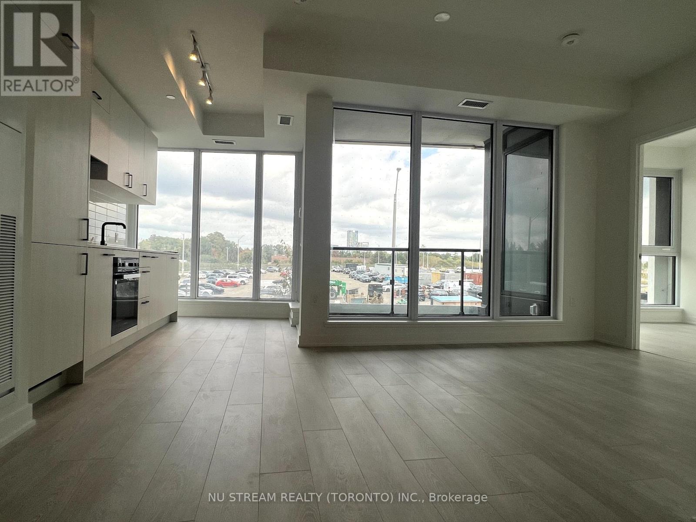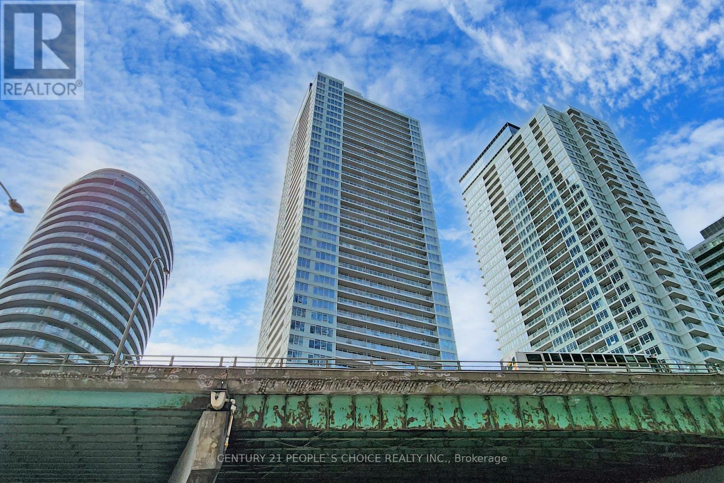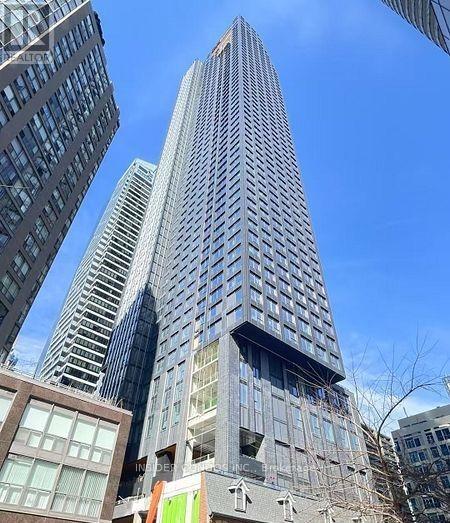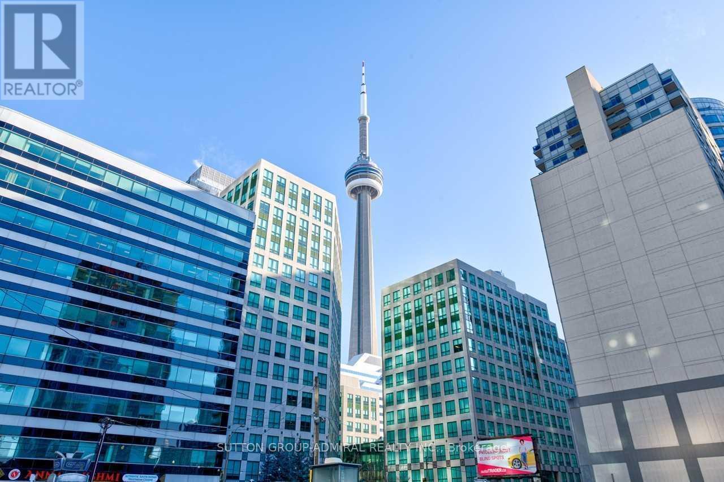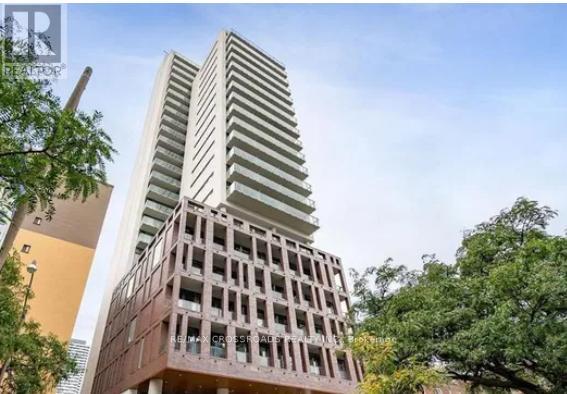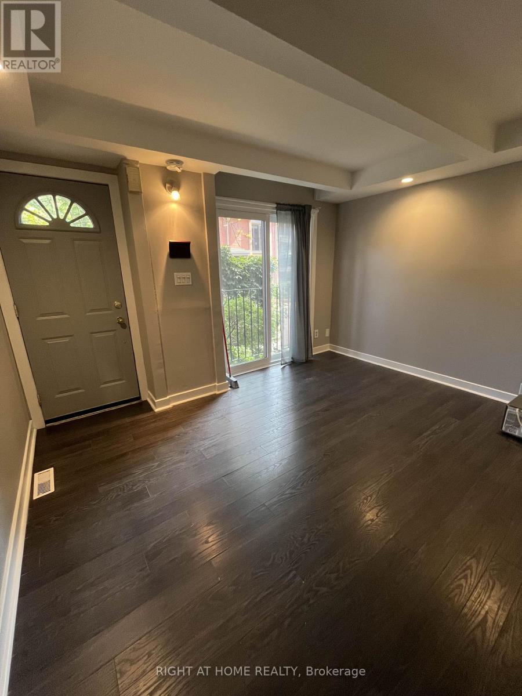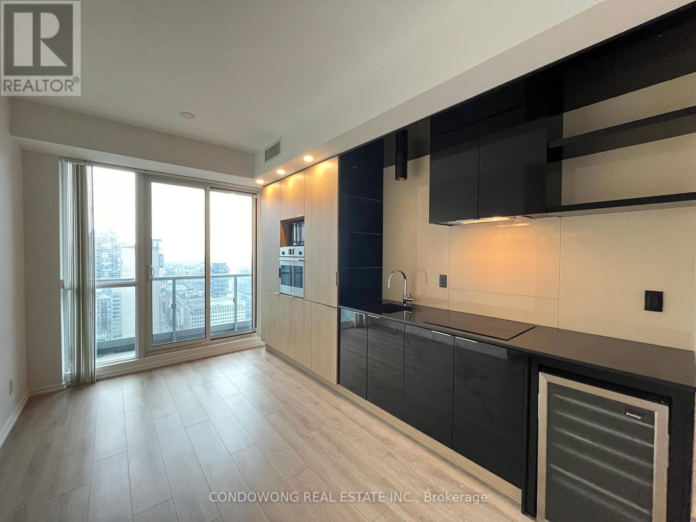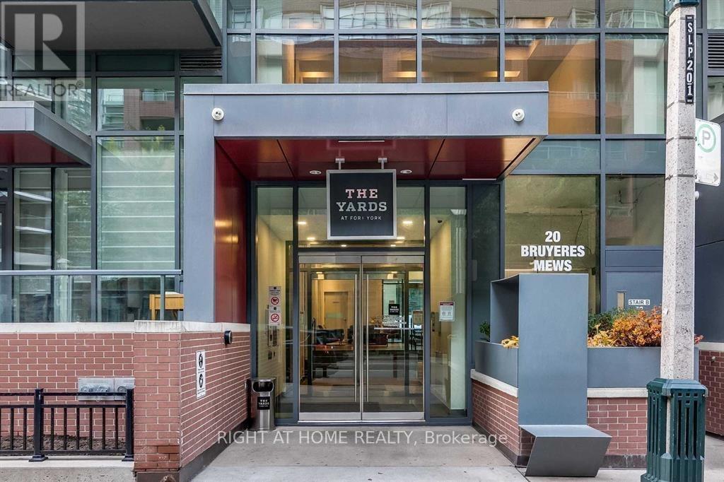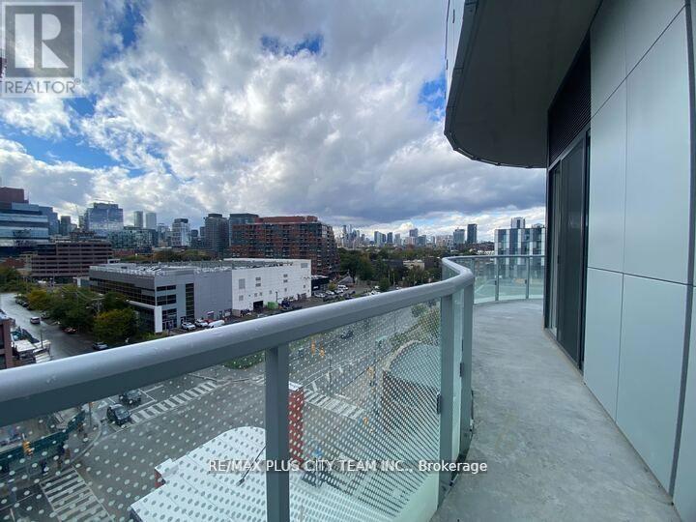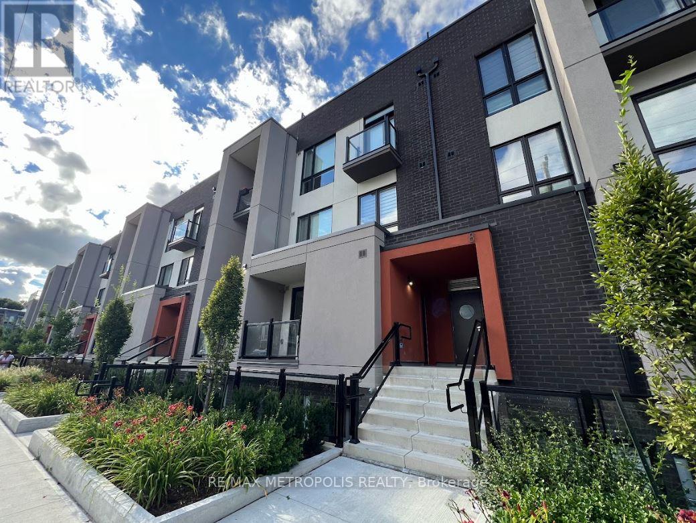1805 - 55 Scollard Street
Toronto, Ontario
An icon of refined living in one of Toronto's most distinguished addresses. Welcome to Suite 1805 at 55 Scollard, within the legendary Four Seasons Private Residences. Architectural grace, hotel-inspired service, and effortless sophistication define every moment in this exceptional two-bed, two-bath residence spanning approximately 1,265 sq.ft. From the moment you enter, calm refinement prevails. Expansive floor-to-ceiling windows bathe the interiors in natural light, accentuating clean lines, rich finishes, and a timeless modern aesthetic. The open-concept living and dining areas invite both relaxation and entertaining, anchored by sweeping views of the Yorkville skyline. The chef's kitchen combines beauty and performance with integrated Miele, Sub-Zero, and Panasonic appliances, a gas range, polished granite surfaces, and generous cabinetry, perfect for casual mornings or elegant evenings. Enjoy your morning coffee at the granite waterfall kitchen island, equipped with additional storage and spacious bar seating. The primary suite is a private sanctuary featuring a spa-inspired five-piece ensuite with a deep soaking tub, glass shower, double vanity, and refined marble finishes. A custom walk-in closet with sleek built-ins and a pocket door blends form and function. The second bedroom offers flexibility for guests, work, or leisure. Residents enjoy exclusive access to dedicated amenities and full hotel privileges: 24-hour concierge and valet, world-class fitness centre, indoor pool, and direct access to the Four Seasons Spa. Just steps from Yorkville's finest boutiques, Michelin-starred dining, and tranquil parks, this address offers the ultimate balance of sophistication and convenience, an incomparable opportunity to own within Toronto's most iconic residence. Extras: One owned parking space & locker, ensuite laundry in the primary, automatic roller blinds throughout, and more! An incomparable opportunity to own a piece of Toronto's most iconic address! (id:60365)
223 - 1 Kyle Lowry Road
Toronto, Ontario
Welcome to Crest at Crosstown at 1 Kyle Lowry Rd a brand-new, never-lived-in residence inspired by the elegance of European Chateaux. This thoughtfully designed open-concept suite offers 750 sq. ft. of total living space (702sq. ft. interior + 48 sq. ft. balcony) with 2 bedrooms, 2 bathrooms, 9 ft ceilings, and expansive windows showcasing unobstructed northeast-facing corner views from the balcony. Enjoy modern conveniences including an parking space, a locker, and Rogers high-speed internet included. Residents will have access to premium amenities including gym, party/meeting room, pet wash station, co-working space, and 24-hour concierge. The upcoming Eglinton Crosstown LRT is just steps away with underground access via Crosstown Place, making commuting seamless. For outdoor lovers, the community features a 4,400 sq. ft. public park with bike paths and trails right outside your door, while being surrounded by multiple parks, shopping, dining, and top-rated schools. Be among the first to experience life in this master-planned community with striking architecture and unparalleled lifestyle offerings.EV charge available on request (id:60365)
1006 - 17 Bathurst Street
Toronto, Ontario
The Lakefront Is One Of The Most Luxurious Buildings At Downtown Toronto. This Bright & Spacious Modern Corner Unit, 1+1 DEn W/Door & windOW, ideal as a 2nd bedroom or home office, 688Sft+40Sft Balcony. Trendy Kitchen W/Bosh Appliances, Quartz Countertop; Mstr Br Acces To Bathroom, W/I Closet.Enjoy unbeatable convenience with streetcar acces at your doorstep, and be minutes from tranzit, restaurants, the new Loblaws flagship supermarket, the Harbourfront, Gardiner/DVP, Rogers Centre, CN Tower and Union/GO Train Station. Luxury amenities include a spa, pool, gym, rooftop, garden and more. Additional features include a putting golf area, fitness centre, myoga room, Sky Garden, Pet Play/Spa, Aquatic Centre, Kids Rm/Playground, Entertain W/Karaoke, Music/Theatre Rm. B/I Bosh Fridge, Dishwasher, CookTop, Oven, Range Hood, Microwave, Washer & Dryer. Marble Backsplash, Quartz Counters In Kitchen & Bathroom, Marble flooring in Bathroom & Wood Flooring Throughout, Must see it !! (id:60365)
4209 - 8 Wellesley Street W
Toronto, Ontario
Step into stylish downtown living with this brand-new, never-occupied 3-bedroom, 2-bathresidence at 8 Wellesley, offered fully furnished for your convenience. Enjoy a bright northeast exposure, a contemporary open-concept design, and a sleek eat-in kitchen that seamlessly connects to the living space. Boasting exceptional Walk (100), Transit (95), and Bike (96) Scores, you're only steps from Wellesley Station and minutes to Queens Park, U of T, TMU, the Eaton Centre, and the Financial District. Residents have access to impressive amenities, including co-working and study areas, outdoor lounges with dining spaces, a state-of-the-art fitness centre, a sports simulator, and in-suite laundry. Fully furnished, modern comfort right at your doorstep. (id:60365)
201 - 350 Wellington Street W
Toronto, Ontario
Must See: Exceptional Luxury Condo. RENT CONTROL BUILDING. Located At Soho Hotel Condominiums Complex W All Utility Included.Accross CPA CANADA. Excellent Downtown Location, Very Good Size, Upgraded Condo Unit With Granite Countertops, Wall To Wall Windows, Large Closets, Marble Bath, Shower, And Access To Soho Hotel Pool, Spa, Gym, Towel Service. Bedroom Has A Large Window, Closet +++ Space. Walk Anywhere: Cn Tower, Skydome, Cpawalk Score 99, Transit Score 100. !!!Utilities Included!!! (id:60365)
N815 - 35 Rolling Mills Road
Toronto, Ontario
Literally the best unit in the Canary District! This bright and stylish 1 Bedroom + Den suite offers the perfect blend of comfort and convenience. **Soak in the sunshine with unparalleled South-facing views of Lake Ontario and overlooking a beautifully landscaped courtyard**!!! The unit is filled with natural light all day long, and features a full width private balcony that offers relaxing afternoons and evenings of zen and tranquility! Enjoy a modern kitchen with stainless steel appliances, sleek laminate flooring, high ceilings, and a functional open layout. The den provides a versatile space ideal for a home office or guest evening relaxation. Amazing amenities include 24 concierge, outdoor courtyard with BBQ area and terrace, well appointed Gym, multi-purpose room, media room and more! Situated in a vibrant, walkable community, you'll have easy access to trendy cafés, shops, parks, the Distillery District, and convenient transit options. Whether youre a first-time buyer, investor, or looking for a stylish city retreat, this condo offers it all! (id:60365)
1506 - 81 Wellesley Street E
Toronto, Ontario
Two Year old , Open-Concept One bedroom Unit. Is Minutes From Wellesley Subway Station, U of T, TMU, Queens Park, Major Hospitals, IKEA, And The Eaton Centre. Bright And Spacious Layout With 24-Hour Security. Gas Line Included On The Private Balcony! 99/100 Walk Score, 99/100 Transit Score .Ideal For Students Or Professionals Looking To Live In The Heart Of Downtown Toronto. Great Opportunity for Investors with 2200+/month rental potential! Enjoy Easy Access To Everything (id:60365)
32 - 325 Jarvis Street
Toronto, Ontario
Downtown living! Exceptional value! This gated townhouse in the middle of the city offers plenty of space spread out over multiple levels with three, east-facing Juliette balconies that let in plenty of light and fresh air. Situated at the back of the complex, this unit is quiet and private. A large dining room welcomes you on the main floor. Open the sliding doors and let the scent of the lilac bush fill the dining room. On the second floor you will find a generous sized living room as well as the kitchen and a sizeable pantry. Two bedrooms, both with ample storage complete this gem. In the basement you will find the laundry room and an abundance of storage. Convenient underground parking. Walk to The Eaton Centre, Metropolitan University, Botanical Gardens, Financial District. Residents will also enjoy access to the brand new fitness facilities at 319 Jarvis. (id:60365)
3312 - 70 Temperance Street
Toronto, Ontario
Bright and Spacious Unit At INDX Condos In A High Demand Financial District Bay/Adelaide Location. 1 Bedroom Unit With 9Ft Ceiling. Connected To The Underground Path, Steps To Subway, Financial District Of Downtown. (id:60365)
305 - 20 Bruyeres Mews
Toronto, Ontario
Incredible Downtown Living At The Yards. Move In Ready 1 Bed & 1 Bath Suite. Features Modern Finishes include Laminate Throughout, S/S Appliances, Two Balcony Walkouts, Patio Size Balcony, Sliding Mirror Door Closets. Furnished, But Not as Pictured. Building Features Excellent Amenities.24 Hrs Concierge. Rooftop Terrace with BBQ. Visitors Parking & Guest Suites. Steps To The Lake, Loblaws & LCBO, & TTC at Your Doorstep. Best Restaurants & More. (id:60365)
818 - 425 Front Street E
Toronto, Ontario
Welcome to Canary House Condos at Front and Cherry. This modern 2-bedroom, 2-bathroom suite with a dedicated media area blends contemporary finishes with everyday convenience and vibrant city living. A thoughtful open-concept layout and large windows invite abundant natural light. The kitchen features sleek built-in appliances and Caesarstone-style countertops for a clean, integrated look. Step onto the expansive 275 sq ft wraparound balcony to enjoy morning coffee or sunsets with city views. The split-bedroom plan offers privacy. The primary bedroom includes a 3-piece ensuite with stylish finishes and ample storage. The second bedroom is well-sized, ideal for guests, a home office, or growing needs. In-suite laundry and quality finishes throughout add to the comfort. Residents enjoy exceptional amenities: 24/7 concierge, a state-of-the-art fitness studio, entertainment and party rooms, and a welcoming rooftop garden terrace with BBQ lounges, fire pit, and a Zen Garden. Transit is at your doorstep for a quick commute to Union Station. You are also a short walk to the 18-acre Corktown Common Park, trails, and neighbourhood cafes and restaurants. This is urban living made effortless. *Please note that the photos are from a previous listing (id:60365)
3 - 8 Marquette Avenue
Toronto, Ontario
New Studio Unit At Ground Level In A Very Convenient Location Available For Rent. Unit Has A Great Layout And Comes With Hardwood Throughout And Walkout To Balcony. The Kitchen Features Quartz Counters, Stainless Steel Appliances And Modern Finishes. Unit was recently built in 2023. Location Is Close To Public Transit And Highways And Easily Accessible To Many Amenities. Optional: Unit can be offered furnished for an additional $100/month. Parking can be arranged for extra $150/month (id:60365)

