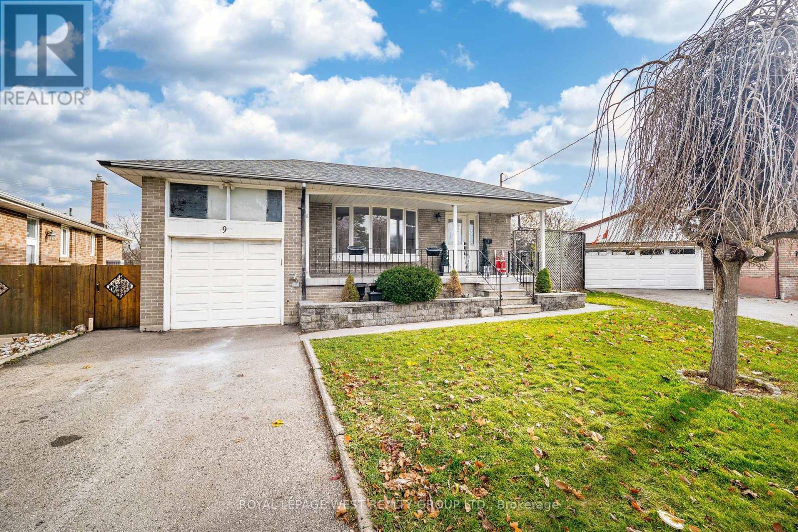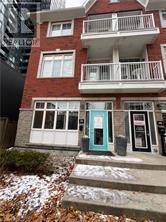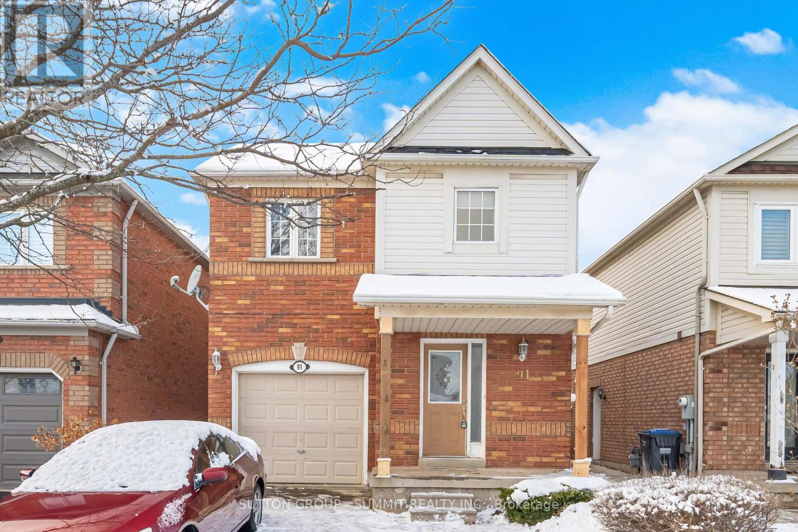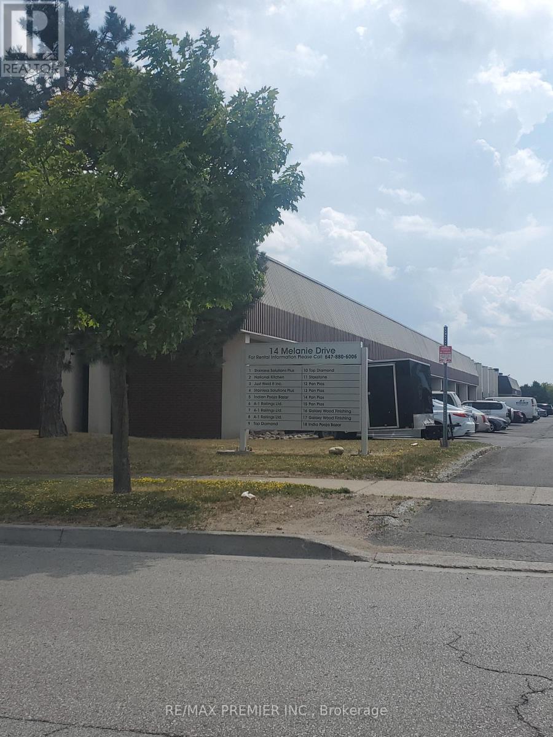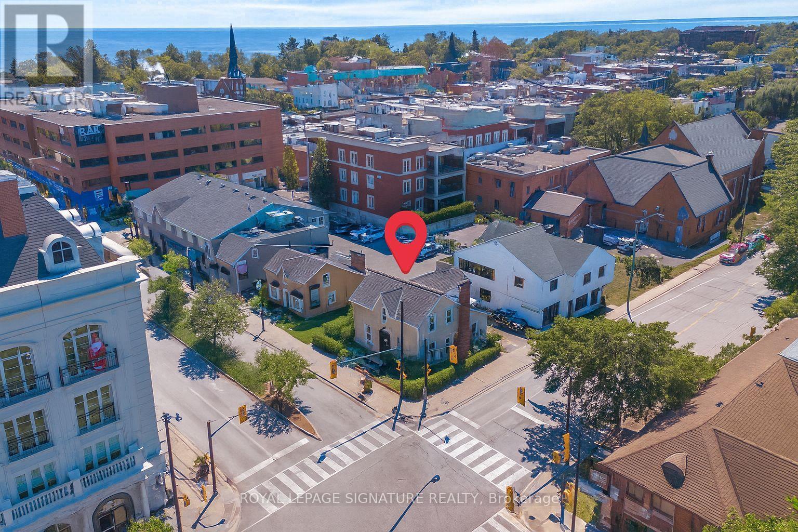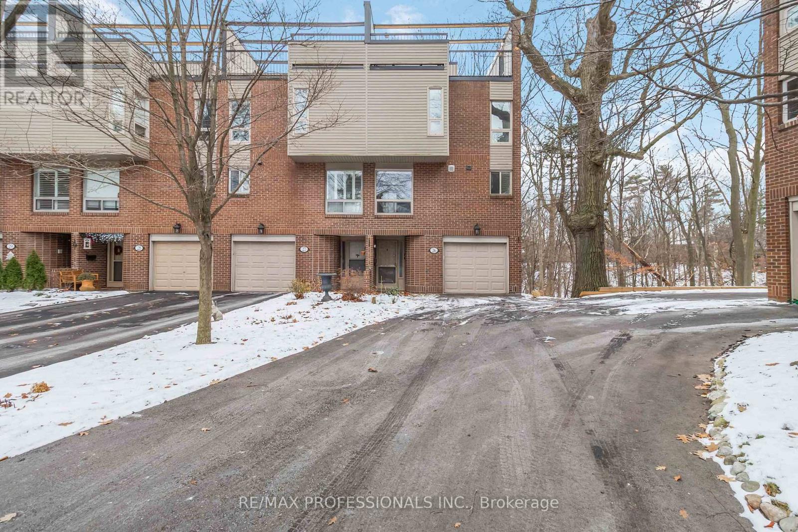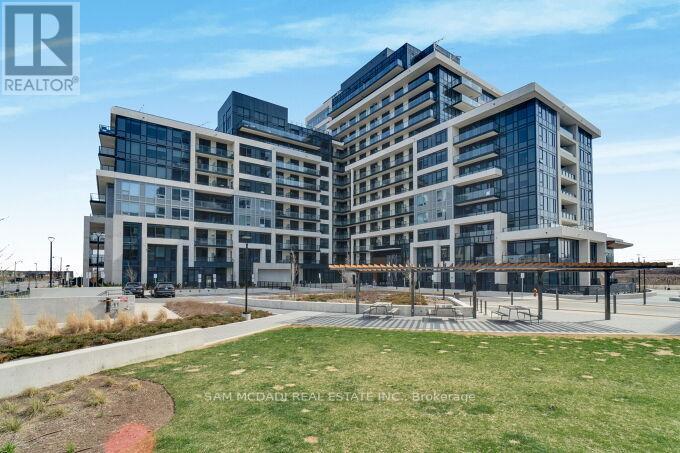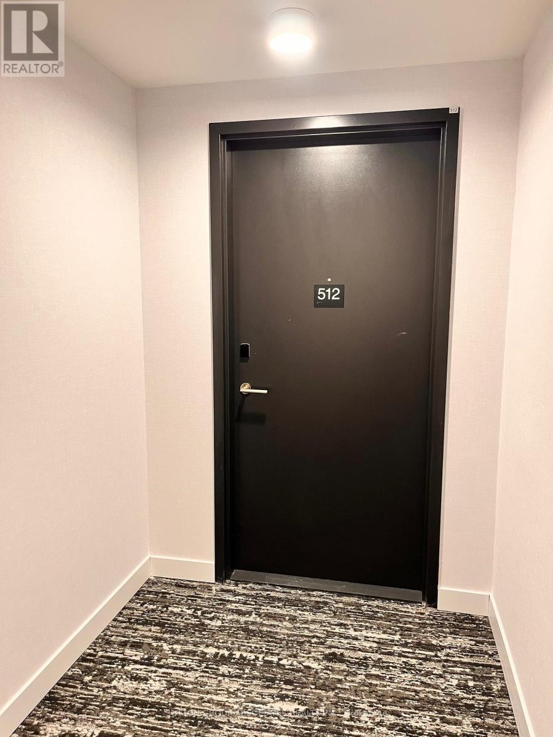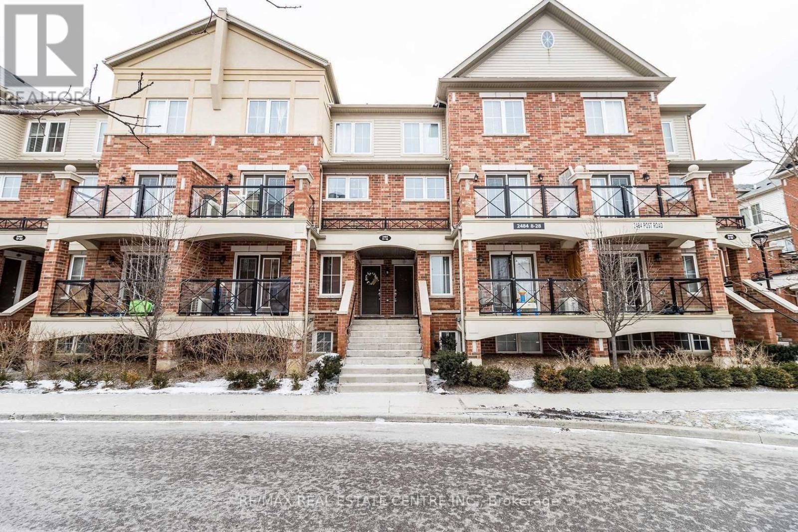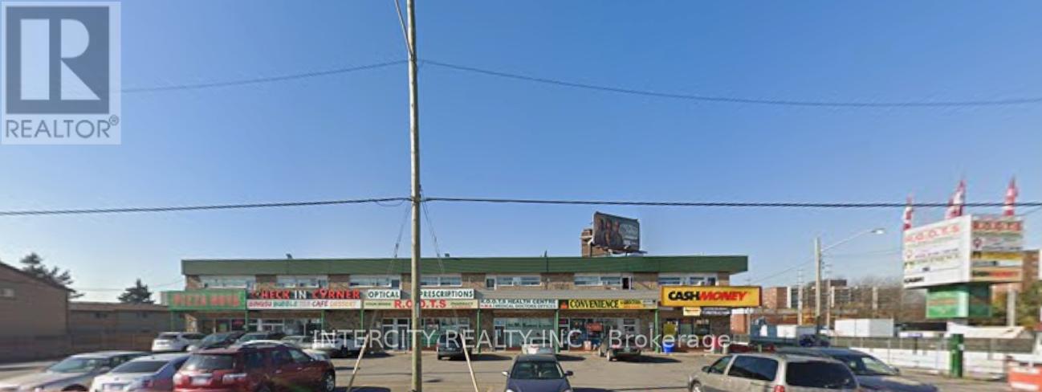9 Rosefair Crescent
Toronto, Ontario
Original-owner bungalow in a charming neighbourhood, set on a impressive large pie-shaped lot along a low-traffic side street. Well kept and full of potential, the main floor offers 3 bedrooms, a separate living and dining room, and a skylight that brings in great natural light.The finished basement features high ceilings, a large open rec area, 2 additional bedrooms, stove fireplace, and a separate entrance - making it ideal for adding an in-law suite or creating extra living space.Whether you keep it as-is, update it, or redesign it, this home is a solid opportunity for first-time buyers, upsizers, downsizers, and even in today's market, a great find for a savvy investor. Close to parks, an outdoor public pool, and schools. Transit just steps away. Grocery, Woodbine Centre banks just a short walk. Waterproofing 2015. Roof 2017. Furnace 2015. AC 2024. Skylight 2024. (id:60365)
384 Martha Street
Burlington, Ontario
Prime Office/Retail/Service Downtown Burlington. Newly Renovated. Main floor retail has over 1400 sq ft including finished basement with 2nd bathroom and both front and back entrances. This exceptional commercial space is situated in the heart of high-density downtown Burlington, offering optimal street exposure and excellent visibility for your business. Professional Design: Tastefully decorated with high-end finishes throughout both the main and lower levels. Functional Layout: Includes a staff kitchenette and a fully finished lower level with additional washroom & private entrance, ideal for additional offices, an extra business, storage, or client services. Versatile Use: Perfect for office, retail, or service-based businesses looking to establish themselves in a vibrant, walkable community. Prime Location: Surrounded by shops, restaurants, and amenities, with strong pedestrian and vehicle traffic. This turnkey space combines style, functionality, and unbeatable location, a rare opportunity in Burlington's thriving downtown core. 1 parking spot plus free visitors parking. Street and municipal parking close by. Great foot traffic, the GO and public transit. Easy access to the 407, and major highways. (id:60365)
91 Woodhaven Drive
Brampton, Ontario
Beautiful 4-bedroom, 4-washroom home in a highly sought-after Brampton neighbourhood! Features a bright and spacious layout with generously sized principal rooms, an inviting family/livingare a, and a functional kitchen with plenty of storage. The upper level offers four comfortable bedrooms, including a primary suite with a well-appointed ensuite. A separate side entrance leads to a finished basement apartment, perfect for extended family, rental income, or an in-law suite. Enjoy a private backyard ideal for outdoor entertaining, along with parking and a quiet, family-friendly street. (id:60365)
3407 - 3900 Confederation Parkway
Mississauga, Ontario
This fully furnished 1-bedroom, 1-bathroom unit also features a spacious den with a door, perfect for a home office or additional room. Spanning554 square feet, this modern condo includes a southwest-facing balcony, providing stunning views and plenty of natural light. Enjoy theconvenience of 1 parking spot and a locker for extra storage. Available immediately, M City offers residents access to a rooftop amenity spaceand a unique podium design that mirrors the tower's prismatic aesthetic. Don't miss out on the opportunity to live in this extraordinarycommunity. Welcome to your new home at M City, an architectural icon rising 60-storeys with an eye-catching, serpentine design that embodiesfluidity and lightness. (id:60365)
4 - 14 Melanie Drive
Brampton, Ontario
Prime functional industrial space with air condition front office area, entrance vestibule, reception and staff bathrooms * Clean open warehouse with large drive-in door, grade level man door, high ceilings, overhead forced air, gas heating, warehouse, bathroom and convenient rear shipping and receiving area * strategically located in a busy established trade area and surrounded with a mixed use of office, retail, industrial, warehouse and showrooms. (id:60365)
140 Trafalgar Road
Oakville, Ontario
Rare opportunity to lease a stand-alone heritage commercial building in the heart of Downtown Oakville at 140 Trafalgar Rd. This premium corner location offers exceptional exposure with strong pedestrian and vehicular traffic. The space features spacious private offices, hardwood floors, and classic architectural character throughout-ideal for a salon, professional office, medical use, or boutique business seeking a prestigious downtown address. A standout feature is four (4) on-site parking spaces, a rare find in Downtown Oakville. Offered at Net Rent plus additional rent, with property taxes, maintenance, insurance, and utilities, payable separately. Steps to shops, restaurants, and amenities, this unique heritage property combines visibility, charm, and convenience in one of Oakville's most desirable commercial locations. (id:60365)
2936 Dundas Street W
Toronto, Ontario
Prime opportunity in The Junction for operators looking to establish or expand their presence in Toronto. Zoning allows for a wide range of uses. Population density in the area is about 25% above the city average. Strong year-round foot traffic, high visibility, and a loyal local customer base are steps away from The Junction's newest condo development. Surrounded by established boutiques, cafés, restaurants, and service businesses with steady daytime and evening activity. Rapid residential growth in the area continues to increase spending power. Ideal west-end location for operators seeking a vibrant, community-supported commercial market. Approximately 1675 sq ft on main floor + 1200 sq ft basement. The space was previously used as a dry cleaner and will require interior improvements. The landlord is willing to work with the tenant on improvement plans. Water is included. The tenant pays for utilities. (id:60365)
26 - 1250 Marlborough Court
Oakville, Ontario
This beautifully renovated, modern 3-bedroom, 3-bath end-unit townhouse is surrounded by stunning ravine and creek views, offering a peaceful and bright living space. Every detail has been thoughtfully updated with high-end finishes throughout including engineered hardwood floors, upgraded lighting and remote-controlled blinds in the main level. The kitchen features stainless steel appliances, stone countertops, and sleek cabinetry, making it both functional and stylish. Dine in the formal dining area overlooking the spacious living room with soaring high ceilings, a gas fireplace, & walkout to a private balcony with BBQ. Upstairs, there are 3 generously sized bedrooms, including a spacious primary suite with a renovated ensuite bathroom with a walk-in shower, & TOTO Japanese bidet & spacious walk-in closet with custom built-ins. The other two bedrooms are bright and modern, each with large windows and custom closet solutions. Enjoy the best of outdoor living with three outdoor spaces, including a private rooftop terrace that offers sweeping ravine views. Whether it's morning coffee, evening relaxation, or entertaining friends, each space provides a serene retreat surrounded by nature. Enjoy a prime location in Oakville's College Park neighbourhood, just minutes to shopping, dining, and parks. Easy access to the QEW, Highway 403, and 407 makes commuting a breeze, while nearby transit keeps the city within reach. (id:60365)
318 - 3200 William Coltson Avenue
Oakville, Ontario
Discover this beautifully designed 1-bedroom condo at the sought-after Upper West Side Condos by Branthaven Homes. Perfectly positioned in vibrant Joshua Meadows, this unit is appeals to first-time buyers, savvy investors or those looking to downsize in style. Step inside to an open-concept layout with soaring 9-foot ceilings and wide-plank flooring that flows throughout. Floor-to-ceiling windows flood the space with natural light and frame spectacular skyline views, best enjoyed from your oversized private balcony. The kitchen features sleek cabinetry, stainless steel appliances, ideal for both everyday living and entertaining. Locate the spacious bedroom which includes a large picture window, creating a serene retreat to start and end your day. Enjoy a full suite of upscale amenities: concierge-attended lobby, fully equipped fitness centre, elegant party lounge, guest parking, and a secure smart home system with keyless entry and 24/7 video surveillance. The standout rooftop terrace is your urban escape, complete with chic lounge seating, BBQ and dining areas. Live steps from the trails of Sixteen Mile Creek and the Sixteen Mile Sports Complex. Everyday essentials and major retailers, including Walmart, Longos, and Costco are minutes away. Easy access to Sheridan College, Oakville Trafalgar Hospital, and Highways 403, 401, and 407 makes this location unbeatable for both work and play. Includes 1 underground parking space and 1 locker. (id:60365)
512 - 6 Chartwell Road
Toronto, Ontario
Welcome to your dream condo! This 3-bedroom, 2-bathroom beauty offers modern finishes throughout, including quartz counters, stainless steel appliances, and wide plank flooring, floor to ceiling windows. With a terrace and balcony, youll enjoy fresh air and sunlight from both north and south exposures. Conveniently located close to restaurants, public transit, major highways, Cineplex Cinemas, and Sherway Gardens. One Parking Spot Included. (id:60365)
13 - 2484 Post Road
Oakville, Ontario
Bright 2-Bed, 2-Bath Stacked Condo Townhouse in Uptown Oakville (Dundas & Trafalgar / River Oaks Area)Well-cared-for two-storey townhouse in a highly sought-after, family-friendly neighborhood. The main level features a bright open-concept living space with laminate flooring and comfortable carpeted stairs. Enjoy a functional kitchen layout and a cozy balcony perfect for morning coffee. Bedrooms are comfortably finished and well-sized.Located steps from parks, ponds, playgrounds, trails, and multiple grocery stores. Close to top-rated schools, shopping plazas, public transit, Oakville Trafalgar Hospital, and just 10 minutes to major highways and 10 minutes to the GO Train for easy commuting. Additional Highlights: 1 underground parking space conveniently located near the closest entrance to the unit. 1 storage locker included. Ideally positioned not too close to garbage drop-off (no noise/odors) but still convenient. East-facing unit: enjoys morning sun but stays cool in afternoon summer heat. Quiet, respectful neighbors and a well-maintained complex. Google Nest thermostat for easy temperature control from your phone. Water included in rent. This home is perfect for families, professionals, and commuters seeking comfort, convenience, and a welcoming community. (id:60365)
3932a Keele Street
Toronto, Ontario
Prime retail at the corner of Keele Street and Finch Ave. W., directly across from Finch West subway station. York University, James Cardinal McGuigan Catholic High School, Popeyes and McDonalds are close by. Plaza contains Pizza Nova, Bubble Tea, Pharmacy, Convenience Store and a Turkish restaurant. * Restaurant uses now permitted. * (id:60365)

