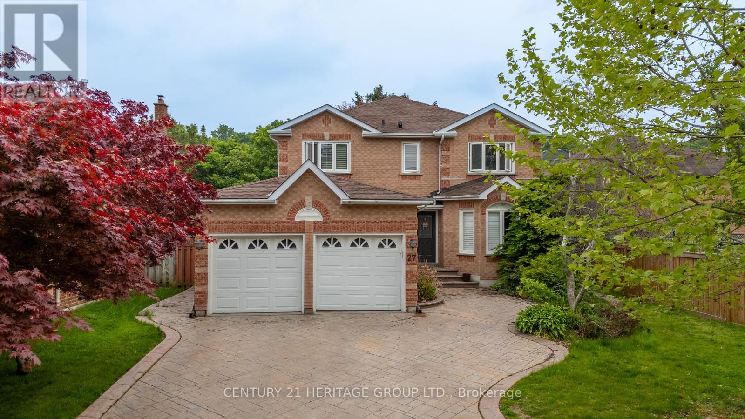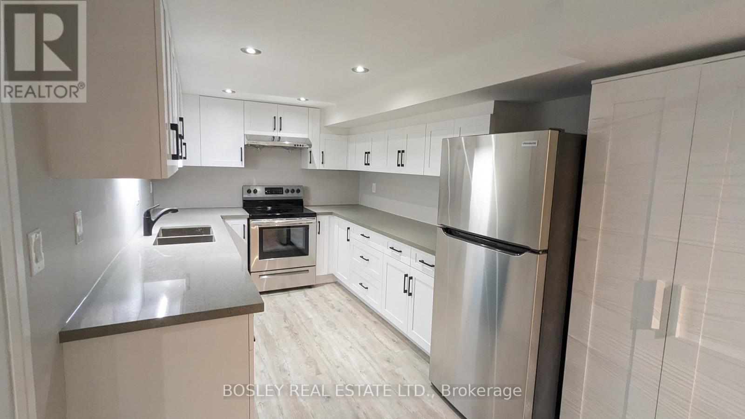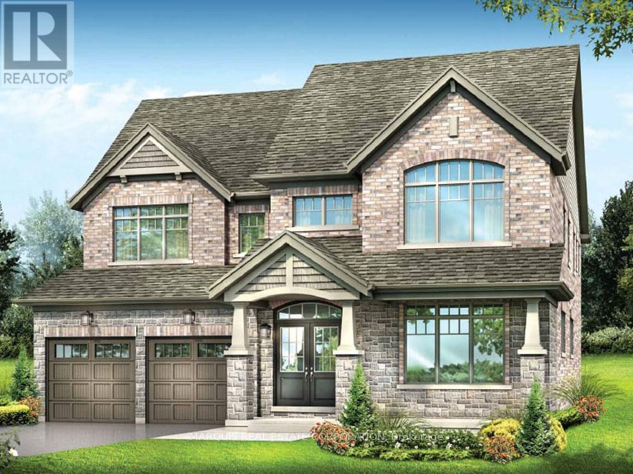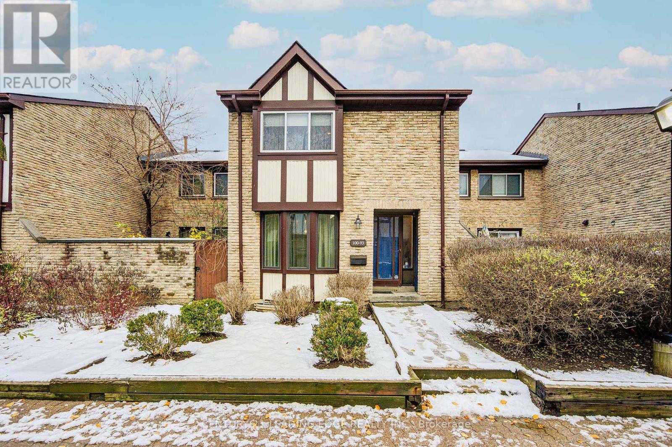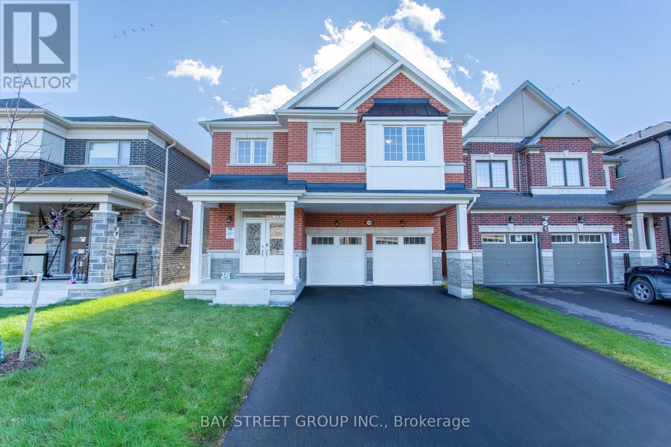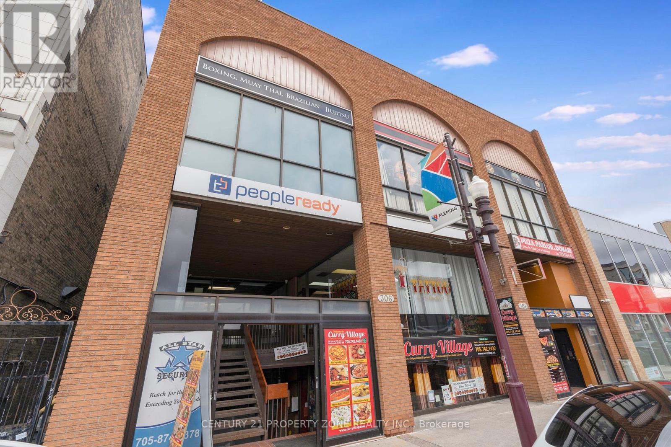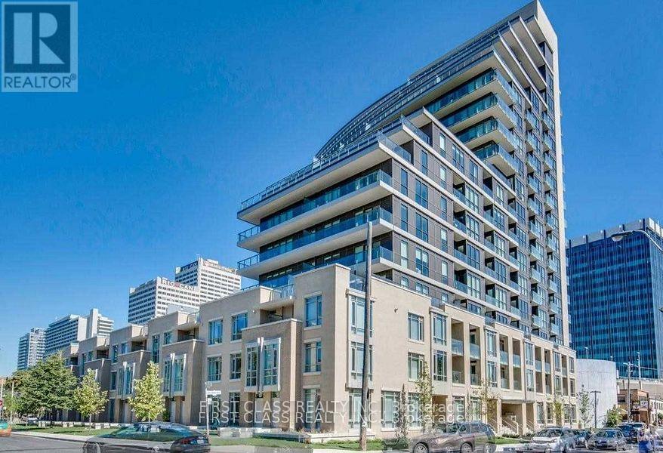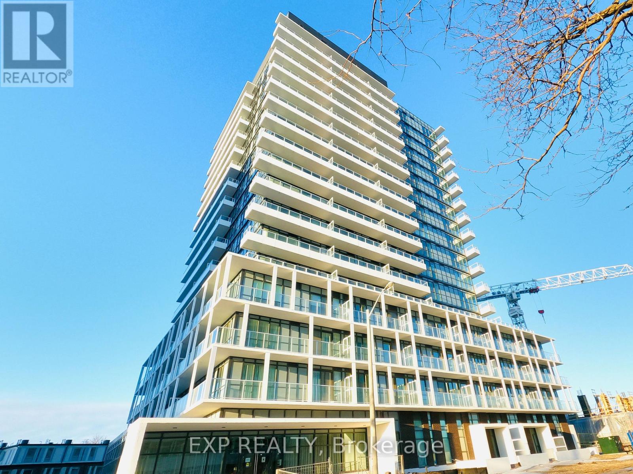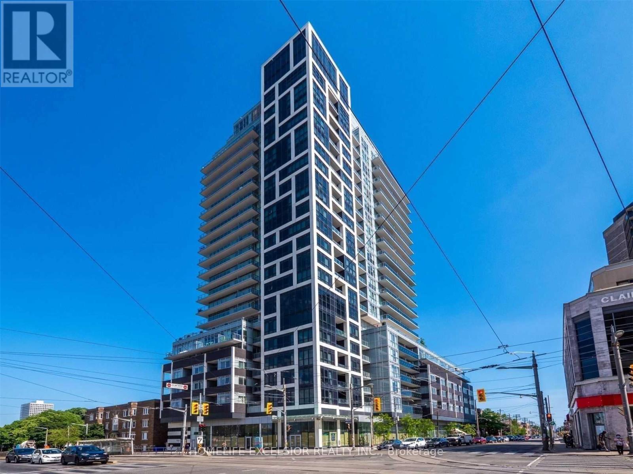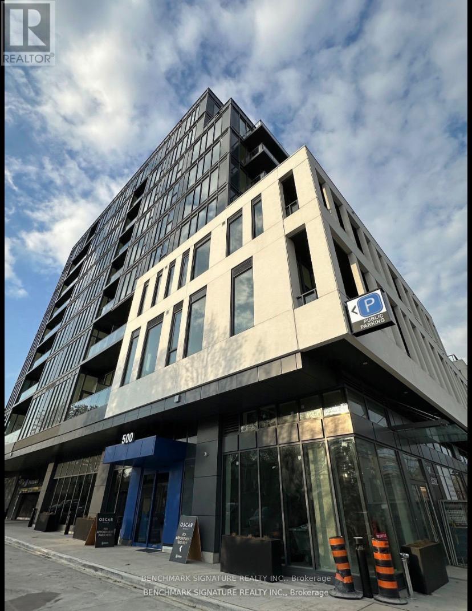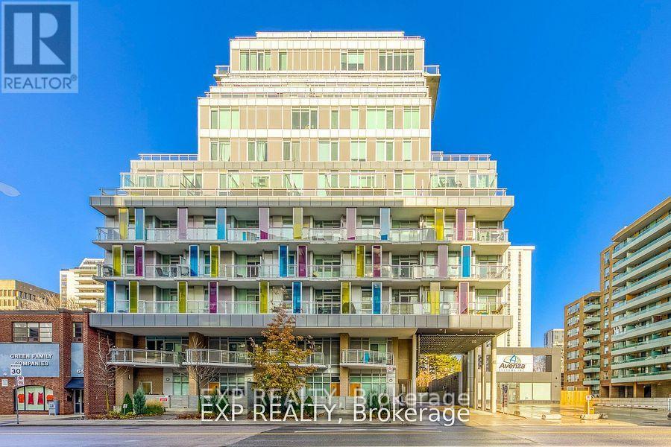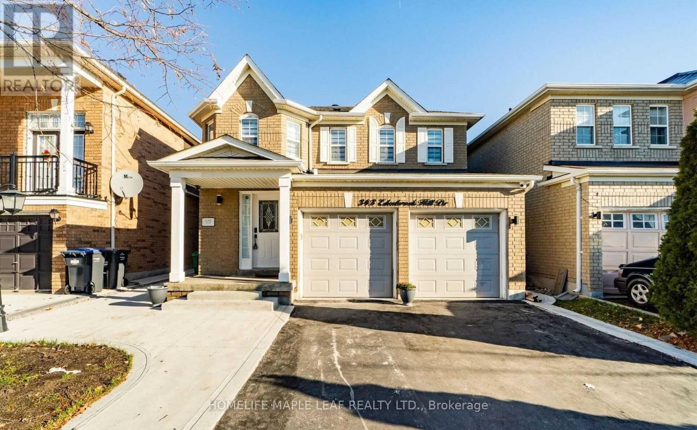27 Charing Crescent
Aurora, Ontario
Welcome to 27 Charing Crescent, an exquisitely renovated 4-bedroom detached home nestled on a premium 56 x 118 lot in the highly sought-after Aurora Highlands community. This spacious and sun-filled residence has been fully upgraded, offering over 4,000 sq.ft. of total living space, including a stunning newly finished 2-bedroom, 2-bath basement apartment with a separate entrance and private laundry ideal for multi-generational living or excellent rental income potential.The main floor showcases an open-concept layout with engineered hardwood floors, smooth ceilings, pot lights, and large windows that flood the home with natural light. The heart of the home is the custom-designed chefs kitchen, featuring a quartz waterfall island, full-height soft-close cabinetry, premium stainless steel appliances, a stylish backsplash, and abundant storage perfect for entertaining.Upstairs, you'll find 4 generous bedrooms including a spacious primary retreat with a walk-in closet and updated ensuite. The professionally finished basement adds incredible functionality with a second full kitchen, 2 bedrooms, 2 modern bathrooms, and an open living area fully self-contained and move-in ready.Enjoy outdoor living with a beautifully landscaped front and backyard, and parking for up to 6 vehicles including a double garage. Located in a family-friendly neighborhood close to top-rated schools, parks, trails, shopping, and transit.This home truly offers the perfect combination of style, space, and versatility just move in and enjoy! (id:60365)
Lower - 40 Smyth Crescent
New Tecumseth, Ontario
Available Jan 1 - 2026 - Huge 1BR + very Large Den (perfect for a 2nd br) & two parking. All-Inclusive including WiFi & 2 parking spaces...rare right?! Excellent for working professionals, this freshly painted & renovated gem offers a 10 x 17ft bedroom + a 9 x almost 14ft den. Brand new kitchen w/quartz counters, soft-close cabinets, corner pullouts, garbage slider, Sink tip outs, brand new stainless steel appliances including a DISHWASHER & pot lights throughout! Modern marble tile bathroom, new vinyl flooring, upgraded, doors, trim & hardware throughout. Amazing location just 10/15 min to Honda the 400 or Alliston's larger shopping centers. Barrie, Orangeville, Bolton, Vaughan? 30 mins. Toronto's hustle? Just an hour away. Local Tim Hortons and Grocery store along with dog park & schools. Enjoy peace and quiet on this family friendly crescent with a park, creek & bruce trail backdrop just steps away. New shared laundry facilities, with private lockable access for each unit ensure privacy and comfort. Full rental app, references, credit check, proof of income required. (id:60365)
1787 Emberton Way
Innisfil, Ontario
Part of the Belle Aire Shores community and features the Breaker Model built by Zancor Homes. This large family size home features a generous size kitchen with island, family room off the main floor breakfast area, a main floor office, combined living and dining rooms for large entertaining, mud room, second floor laundry, grande main bedroom with spa like ensuite and walk-in closets for him and her, one bedroom with an ensuite bath, two bedrooms with semi-ensuites, and more. Two new parks in the area to be built within the year. One right across the street. Offers anytime. (id:60365)
93 - 100 Burrows Hall Boulevard
Toronto, Ontario
A rare offering in Malvern! This spacious 3 bedroom, 3 bathroom condo townhouse offers a generous layout with plenty of room to shape into your ideal home. Enjoy a private terrace perfect for outdoor living and the convenience of an included parking spot. With competitive maintenance fees and a strong location close to schools, parks, shopping, transit, and Hwy 401, this property delivers excellent long-term potential for first-time buyers and investors alike. A rare chance to secure space, location, and value all in one. (id:60365)
1409 Mockingbird Square
Pickering, Ontario
Welcome to a masterpiece of modern living in the highly sought-after Mulberry Community. This stunning, barely year-old home has been meticulously upgraded with over $150,000 in premium enhancements, offering a move-in-ready experience of unparalleled style and comfort.Step inside and discover a bright, spacious layout defined by its flowing open-concept design. The combined living and dining area is bathed in natural light and features elegant hardwood flooring, an oak staircase, and a cozy electric fireplace, creating a warm and inviting atmosphere perfect for entertaining.The heart of this home is the chef-inspired kitchen, a true masterpiece boasting quartz countertops, a custom eat-in island, and ample cabinetry. It is equipped with brand-new, high-end stainless steel appliances, including a built-in centre-top electric stove, built-in oven, and microwave oven, making it as functional as it is beautiful.Upstairs, retreat to your private sanctuary in the primary bedroom. This spacious haven features a generous walk-in closet and a luxurious 5-piece en-suite bathroom, offering a spa-like experience at home. A second bedroom also boasts a walk-in closet and shares a well-appointed 4-piece bathroom with another spacious bedroom. The second floor is further enhanced by a large, versatile, open-concept family room-a perfect flex space for a media center, playroom, or lounge. With its flexible layout, this family room can also be easily converted into a 5th bedroom, offering even more living options to suit your needs.The spacious basement, featuring upgraded windows, is open to your imagination-ideal for creating a man cave, home gym, or additional living space tailored to your lifestyle.Practicality meets premium living with an upgraded 200 AMP electrical service, ensuring capacity for all your modern needs.Enjoy a lifestyle of ultimate convenience, with quick access to public transit, shopping, schools, parks, Highways 401/407/412, and Pickering GO Station. (id:60365)
304-306 - 304-306 George Street N
Peterborough, Ontario
Exceptional mixed-use investment in the heart of downtown Peterborough featuring 5 retail units, 4 secured with long-term tenants (A Renowned Tattoo Parlor, Well Established Indian Restaurant, Highly Rated Martial Studio, a Pizza Store) and 1 currently under negotiation, plus 19 residential units/rooms providing stable, diversified income. Approx.19,500 sq ft of highly visible commercial frontage on George St with strong pedestrian and vehicle traffic. Approx. $900k spent in recent upgrades, to save buyers any major capital expenses for years. Roof (2021), Heating (2025) fully upgraded to efficient heat pumps for lower operating costs and improved performance. Ideal for retail, service, office, and urban-commercial tenants seeking prime exposure. Property generates approx. (Net Cash) $XXXX/month net with significant upside and ROI potential up to XX%. VTB financing available. A rare opportunity for investors or operators to secure a fully leased, high-demand asset in a growing urban core. (id:60365)
606 - 60 Berwick Avenue
Toronto, Ontario
Unobstructed South Facing Views, 1 Bedroom, 1 Bath, Bright And Quiet Condo At Yonge & Eglinton! Custom Made Built-Ins For Maximum Storage. 9 Foot Ceilings, Open Concept With Quartz Countertops, Balcony And Stainless Steel Appliances. Includes 1 Parking And 1 Locker. Low Maintenance Fees Relative To Other One Bedroom Condos In The Area. (id:60365)
1508 - 180 Fairview Mall Drive
Toronto, Ontario
Prime Location In North York! Beautiful One Bedroom Plus Den Condo Unit! Sun-Filled And Bright 15th Floor Unit! Gorgeous Layout! Amazing Unobstructed North View! Modern Open Concept Kitchen With Stainless Steel Appliances! Ceramic Backsplash! Laminated Floor! Great Neighborhood! Living Room W/O To Balcony! Easy Access To Amenities, Steps To Fairview Mall, Subway Station And Transportation! Easy Access To Hwy 404 And 401! (id:60365)
1306 - 501 St. Clair Avenue W
Toronto, Ontario
Unobstructed spectacular city view, Casa Loma, CN Tower & Lake are visible right in front of you. Located Right Next to St. Clair WestSubway Station, TTC in front of the building, Grocery Stores including Lablaws and All Amenities are doorstep. High ceilings, floor-to-ceiling windows,Bright & Spacious Living room, Open Concept Kitchen, Gas Stove, Great amenities on 7th Floor including Rooftop Garden, Party Room, Meeting Room,Gym, Sauna, Infinity Outdoor Pool, 24 Hour Concierge (id:60365)
709 - 500 Dupont Street
Toronto, Ontario
Live in the heart of the Annex at Oscar Residences. The perfect spot for young professionals who want style, comfort, and unbeatable convenience. This bright and spacious 1+1 bedroom, 1 bathroom suite features a smart, open-concept layout with floor-to-ceiling windows that create an airy, modern vibe from morning to night with amazing city skyline views. The contemporary kitchen includes sleek cabinetry, quartz countertops, a chic backsplash, and built-in stainless steel appliances, ideal whether you're meal-prepping or hosting friends. The large den is the ultimate flex space which is perfect for a dedicated office, creative studio, or even a cozy guest zone. Located at Bathurst & Dupont, you're moments from some of Toronto's best restaurants, cafes, gyms, and grocery options. Commuting is effortless with multiple TTC routes at your door and Dupont Station only minutes away. (id:60365)
610 - 68 Merton Street
Toronto, Ontario
Fabulous Meticulously Maintained 1 Bedroom Plus Den In A Boutique Condominium In Most Sought After Midtown Toronto Location. Easy Access To The Downtown Or Uptown Thru Davisville Subway Station. Stroll, Jog Or Bike On The Beltline Trail. Walk To Park, Shops, Cafes & Restaurants. Engineered Wood In Living/Dining/Kitchen/Den. Stunning Kitchen With Granite Counters, Backsplash, S/S Appliances. Bright Large Master Bedroom With Large Closet, And Large Windows. Some Photos Virtually Staged. (id:60365)
343 Edenbrook Hill Drive
Brampton, Ontario
Welcome to 4 Bedroom, 2 car Garage Detached Home. This House offers Spacious, Open Concept layout with upgraded kitchen, separate Family and Living room and large dining area perfect for entertainment and Family Gatherings. Upstairs you will find four generous sized bedroom including Primary bedroom with 5 pc Ensuite. No carpet in the House. Concrete All Around the House. Positioned in the heart of Fletcher meadow - minutes from Grocery, Schools, Parks, Recreational Center, Places of worship, Mount Pleasant Go Station and much more. Wonderful Neighborhood. (id:60365)

