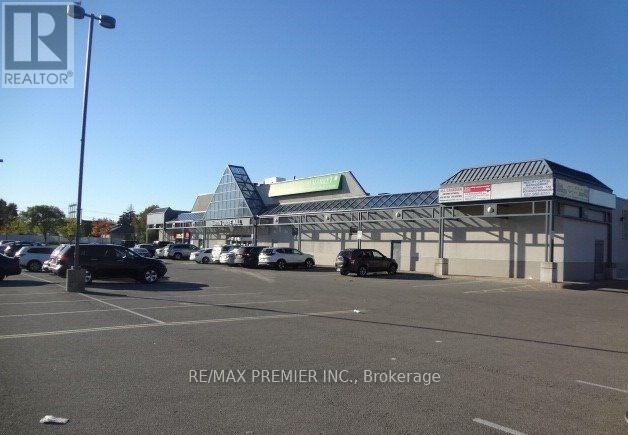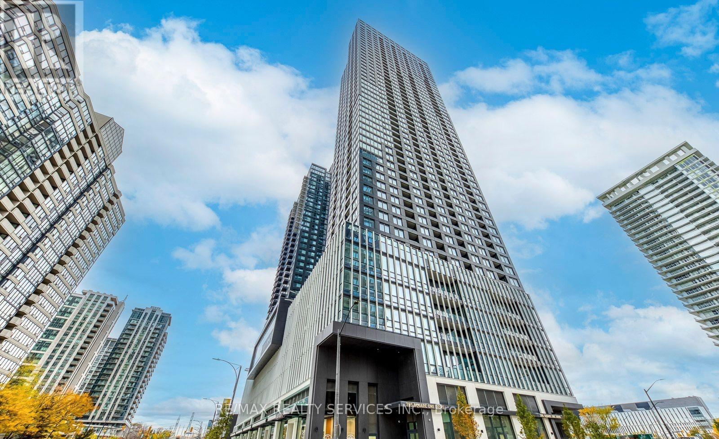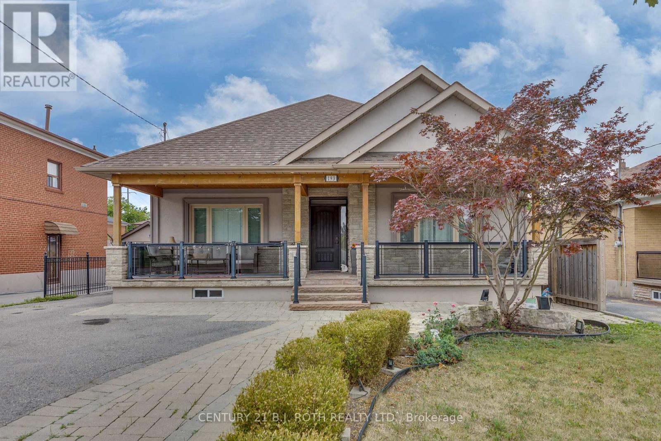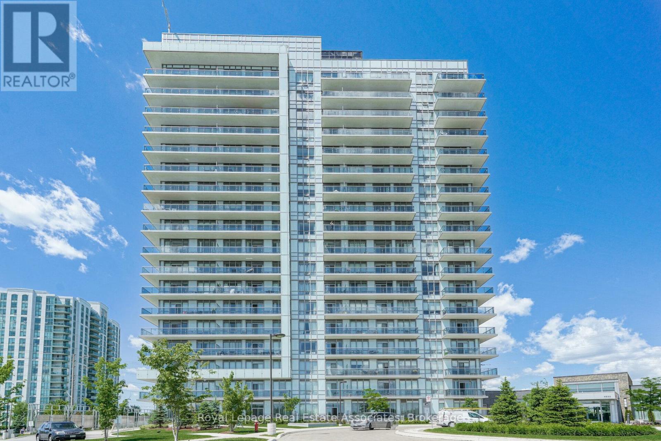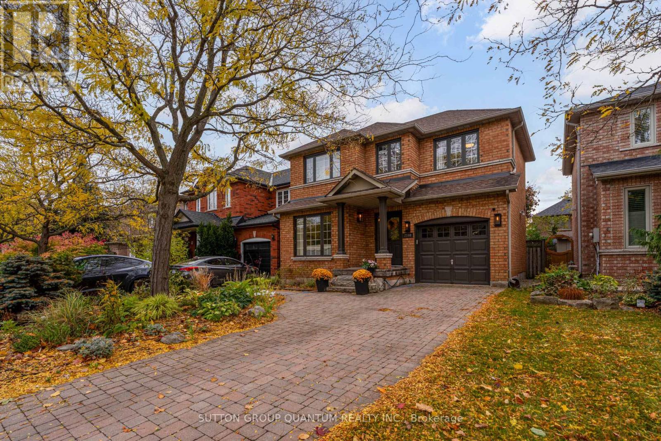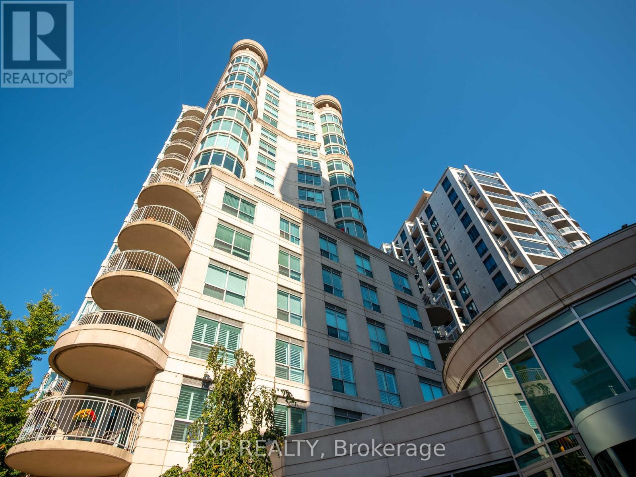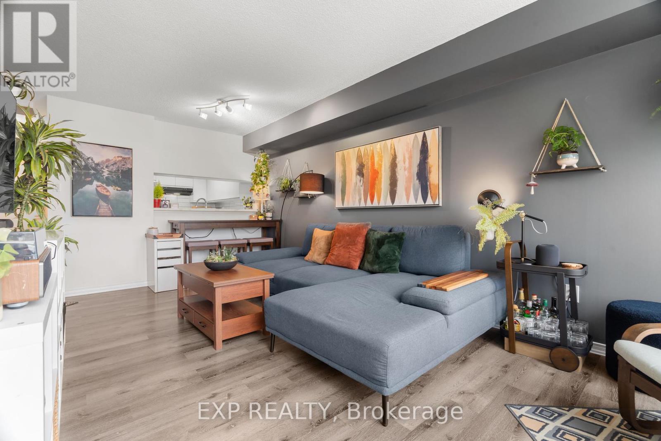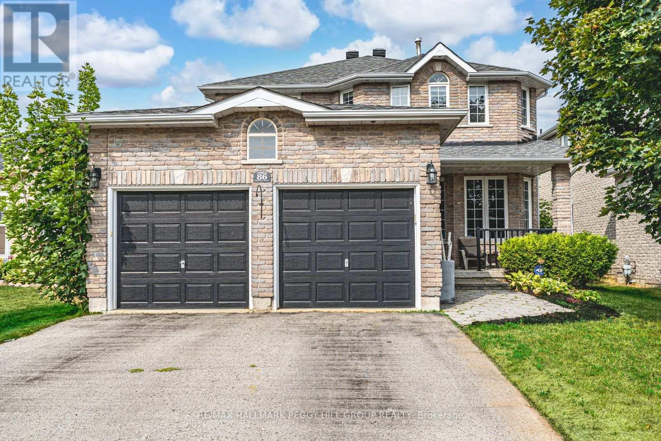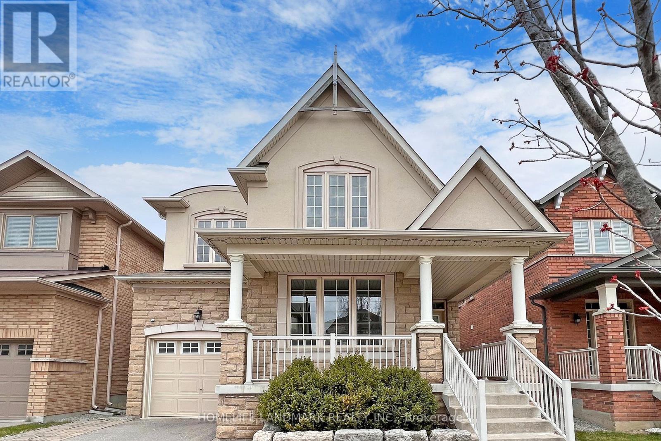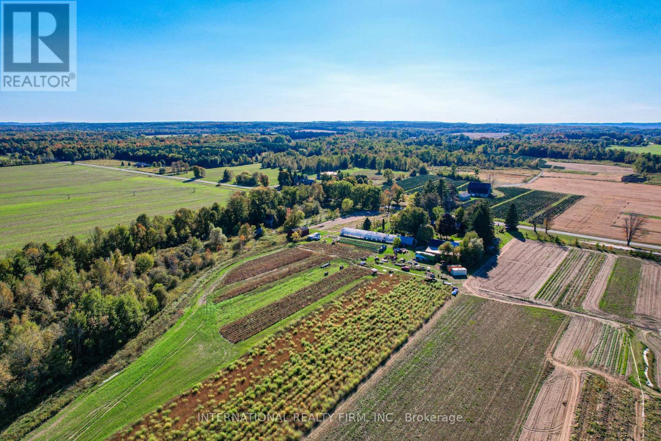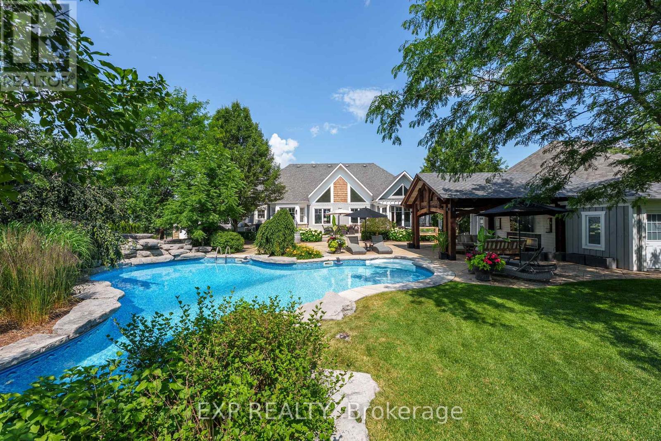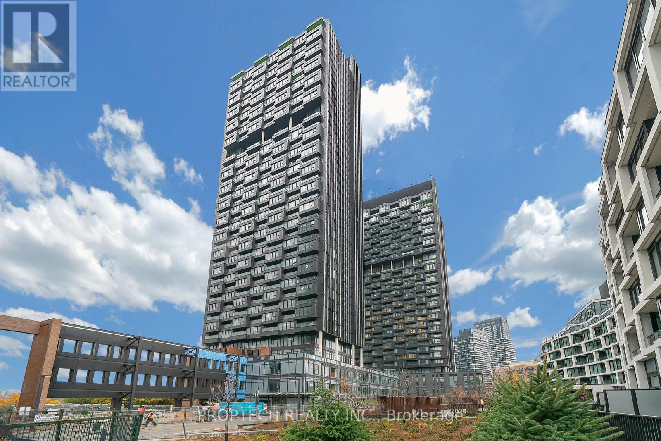201 - 2200 Martin Grove Road
Toronto, Ontario
Excellent Professional Office (Approx. 578 Square Feet) Located On The Second Floor In A Busy Community Shopping Center. Martin Grove Mall Is Anchored By Danforth Food Market, National Bank And Features A Variety Of Other Retailers And Services That Meet The Needs Of The Community. Great For Any Professional Office Use. (id:60365)
1312 - 395 Square One Drive
Mississauga, Ontario
Welcome to STAK36 Condos, Mississauga's newest address for stylish urban living! Stunning 1-Bed, 1-Bath suite steps from Square One Shopping Centre. Enjoy the perfect mix of style, comfort, and convenience in this brand-new building at 395 Square One Dr.. Enjoy a perfect blend of comfort, convenience, and modern design right in the heart of Mississauga's vibrant core. This thoughtfully designed unit features a bright, open layout, modern kitchen, spacious bedroom (fits a king bed), and a sleek 4-piece bath. The condo is thoughtfully designed to maximize both space and natural light. Situated in the heart of Mississauga City Centre, this prime location places you steps away from Square One Shopping Centre, Celebration Square, Sheridan College, and a wide variety of restaurants, cafes, and entertainment options. Commuting is seamless with easy access to Highways 403, 401, and QEW, as well as public transit and the upcoming Hurontario LRT. Enjoy a full suite of lifestyle and wellness amenities, such as: 24-hour concierge, State-of-the-art fitness centre (including climbing wall / half-court gym) Co-working lounge, Indoor / outdoor children's play zones , Gardens & urban gardening plots, lounge with terrace. (id:60365)
193 Epsom Downs Drive
Toronto, Ontario
Client RemarksFULLY FINISHED bungalow offers incredible value and versatility! With a separate basement entrance, two full kitchens, three bedrooms, and two full bathrooms, it's perfectly suited for multi-generational living or income-generating potential. The finished basement also includes an impressive 10' x 20' plus 5' x 13' cellar perfect for storage, a wine room, or workshop. Outside, enjoy a beautiful covered front porch, a private driveway, and a 20' x 24' detached 2-car garage. All exterior updates-including a new roof, windows, and insulation-were completed in 2014, offering lasting durability and peace of mind for years to come. This property offers both charm and practicality. Ideally located in the sought-after Maple Leaf neighbourhood near Keele and Wilson, this home offers the perfect blend of urban convenience and residential charm. Just minutes away to Hwy 401, Yorkdale shopping Centre, Humber River Hospital, and TCC transit options (5-10 minutes from Wilson subway station), it's a prime spot for families, commuters, and investors alike. Enjoy nearby schools, parks, local bakeries and community amenities all within walking distance. Don't miss your chance to own this unique, move-in-ready home-an opportunity you won't want to pass up! (id:60365)
207 - 4677 Glen Erin Drive
Mississauga, Ontario
Experience Elevated Urban Living at Mills Square Discover the perfect balance of sophistication, comfort, and convenience at Mills Square, where modern living meets exceptional amenities. Ideally situated in the vibrant Erin Mills community, this residence places you steps from Erin Mills Town Centre's upscale shops, gourmet dining, top-rated schools, Credit Valley Hospital, and an array of lifestyle conveniences - truly a walker's paradise.This bright and spacious 2-bedroom + den, 2-bathroom suite offers a thoughtfully designed layout and elegant finishes throughout. Enjoy a large wrap-around balcony, ideal for taking in panoramic city views or relaxing outdoors. The underground parking space, located conveniently close to the entrance, adds ease to your everyday routine.Exclusive 17,000 sq. ft. Amenity Collection:Indoor swimming pool and steam roomsState-of-the-art fitness centreLibrary and study lounge for quiet focusExpansive rooftop terrace with BBQ areas - perfect for entertaining or unwindingSuite Highlights:Bright and functional open-concept layout9 ft smooth ceilings and wide-plank laminate flooringModern kitchen with stone countertops and centre islandTwo full bathroomsPrivate corner balcony offering sweeping viewsParking conveniently located beside the building entranceMove-in ready - experience the lifestyle you deserve at Mills Square today (id:60365)
2140 Nightstar Drive
Oakville, Ontario
Beautifully Finished home in the desirable Westmount neighbourhood. 1600sq ft+ & Finished Basement. Renovations in 2021 Make this Home 'Move In Ready'. New Flooring Throughout, Interior and Exterior Paint & New Light Fixtures.2 Gas Fireplaces, Eat in Kitchen with Quartz Counter tops, Breakfast Bar, Gleaming S/S Appliances, and Walk Out to Fenced Backyard and Patio. Call the Movers, this Home is Ready to Go! (id:60365)
501 - 2111 Lakeshore Boulevard W
Toronto, Ontario
Stylish, Spacious & Recently Renovated.Enjoy nearly 700 sq. ft. of upgraded living in this modern 1-bedroom condo, fully refreshed in late 2022. New vinyl flooring, a sleek redesigned kitchen, and a spa-inspired bathroom bring both style and comfort to everyday living. A generous foyer with double closet leads to a bright, oversized bedroom and open living area.Step out to a large balcony perfect for BBQs or quiet evenings, complete with partial lake views. Parking and locker are conveniently located just steps from the elevator. A move-in ready suite with thoughtful updates. Your next chapter starts here. (id:60365)
706 - 75 King Street E
Mississauga, Ontario
Your Lifestyle Upgrade Starts Here. Step into a fully renovated, move-in-ready suite in one of Mississauga's most convenient and in-demand communities. Modern kitchen, spa-style bathroom, updated flooring, fresh designer paint, and west-facing sunset views-everything feels new, bright, and effortless. All-inclusive fees, parking, locker, and a pristine pet-free building with premium amenities: indoor pool, fitness centre, and stylish party room. Close to shopping, parks, dining, and transit-comfort and convenience (id:60365)
86 Penvill Trail
Barrie, Ontario
FAMILY-SIZED HOME WITH A PRIVATE BACKYARD, NO HOMES DIRECTLY BEHIND, & SERIOUS FLEXIBILITY BELOW WITH IN-LAW CAPABILITY! Quiet street, big backyard with no direct rear neighbours, and room for everyone to feel at home. 86 Penvill Trail sits in Barrie's sought-after Ardagh neighbourhood, close to excellent schools, parks, trails, and golf. With over 3,150 finished square feet, this 2-storey home was designed for real living, featuring high ceilings, pot lights, open principal rooms, and easy-care flooring across the main and second levels. The kitchen brings both warmth and style with rich cherry cabinetry, granite countertops, stainless steel appliances, and a backsplash that adds a touch of flair. Step outside to your private, fenced retreat backing onto greenery with a deck, gazebo, fire pit, and shed that make outdoor living easy to love. The main-floor laundry and double garage with an inside entry make daily routines effortless, while upstairs, the primary suite offers a walk-in closet and a private 4-piece ensuite. The finished basement adds even more versatility with a separate entrance, a full kitchen, a living room, a bedroom, a bathroom, storage, and laundry, offering excellent in-law potential. Because the best homes don't just check boxes, they change how you live. (id:60365)
28 Township Avenue
Richmond Hill, Ontario
pictures were taken before last tenant moved in. EV CHARGER READY! Beautiful 4 Br Family Home In High Demand Jefferson Community!! Widened Interlocking For More Parking Space! Well Designed Layout W/ Large Sun Filled Rms.Close To $100K Upgrades Incl: Newer Kitchen Cabinets And Countertops ,Laundry And Power Rooms, Newer Paint,Baseboard ,Potlights.Many More To List,Hardwood Floors Thru Out,Pot Lights, Tiles, Modern Family Size Eat In Kitchen W/ B/I Appl, Br Area W/ W/O To Yard. Family Rm W/ Stone Wall & Gas Fireplace. (id:60365)
7423 Concession 3 Road
Adjala-Tosorontio, Ontario
Welcome to 7423 Concession Road 3, Lisle: a rare and remarkable opportunity to own approximately 172 acres of pristine countryside in the heart of Simcoe County. This extraordinary property spans two parcels and offers a unique combination of cultivated farmland, rich natural landscapes, and boundless potential for future agricultural or lifestyle pursuits. Approximately 55 acres are dedicated to farmland, including 15 acres currently under cultivation and an additional 40 acres of open pasture easily convertible to active cropland. The remaining acreage features a serene blend of woodlands, conservation lands, and two picturesque ponds with wetlands, inviting endless possibilities for recreation, exploration, or private retreat development. The property's class 3, 4, and 5 soil complexes and level topography make it ideal for sustainable farming, equestrian use, or agri-tourism ventures. Natural drainage, ponds, and low-lying wetlands add to the property's ecological diversity and charm. Anchoring the landscape is a solid 4-bedroom, 1-bath bungalow awaiting your personal touch, accompanied by a collection of classic outbuildings; a bank barn, two greenhouses, a drive shed, and a garden shed, offering the perfect foundation for your vision. Whether you're seeking a working farm, conservation retreat, or a multi-generational estate, this property represents an incredible opportunity to acquire a vast and valuable piece of Ontario's rural beauty: be sure to view the aerial footage of the property to see all that it has to offer! (id:60365)
3 Wolford Court
Georgina, Ontario
A Must See! Sensational Resort-Like Property Just Minutes From Lake Simcoe, Featuring A Show-Stopping Outdoor Oasis With Inground Saltwater Pool & Waterfall, Timberframe Cabana & Changeroom, Outdoor Kitchen, Extensive Landscaping, Irrigation & Lighting, Rear Forested Space With Bridge, & An Impressive 578 Sqft Workshop With Heat & A/C. Enjoy All The Bells And Whistles With No Expenses Spared To Bring Your Entertaining Dreams To Life. The Interior Is Equally As Impressive & Has Been Renovated To The Studs, Including Hand-Scraped Chestnut Hardwood Throughout, Custom Chef's Kitchen With Quartz Counters, Island, Built-Ins & Farmhouse Sink, Formal Dining Room, & An Oversized South-Facing Great Room That Overlooks The Backyard & Is Complete With Soaring 22Ft Vaulted Ceilings & Gas Fireplace. Retreat To The Blissfully Peaceful Primary Bedroom That Boasts A Walk-Out To The Back Deck, Luxurious Ensuite With Glass Shower, Soaker Tub, Double Vanity & Heated Floors, & A Large Walk-In Closet With Organizers. Two Additional Generous Bedrooms With Vaulted Ceilings & Large Windows Offer Plenty Of Space For Guests & Family, Plus A Spa Bath With Honeycomb Tile, Heated Floor & Vanity With Quartz Counter. The Main Floor Mud Room Provides Everyday Convenience With Custom Bench, Cabinetry, Countertops, Laundry Sink & Access To Heated Double Garage. The Lower Level Is Finished With The Same Hand-Scraped Chestnut Flooring Plus 2-Inch Dricore, & Offers An Additional 2615Sqft Of Finished Living Space. The Open-Concept Bar/Lounge Area Boasts Barnboard Wine Rack & A Modern 3-Sided Glass Fireplace Feature, Pool Table & Foosball (Included), Built-In Speakers, Newly Renovated Spa Bath, Guest Room & Office. Fully-Fenced & Gated 0.81 Acre Lot With Room For 10 Vehicles! Plus, Wolford Court Residents Enjoy An Exclusive Private Dock & Beach For Year-Round Enjoyment. Feature Sheet For Full List Of Upgrades & Inclusions Available. Your Luxury Compound Awaits! (id:60365)
611 - 1 Quarrington Lane
Toronto, Ontario
Experience the best of city living in this never-lived-in condo at One Crosstown, perfectly positioned at Don Mills & Eglinton! This East-facing unit is filled with morning light through its floor-to-ceiling windows, enhanced by 9-foot ceilings and a modern kitchen with sleek finishes and premium appliances for stylish, functional living. Enjoy easy access to amenities including fitness centre, party rooms, guest suites, lounges and communal BBQ area. Just steps from schools, parks, shops, and restaurants. One parking with EV Charger included for added convenience! (id:60365)

