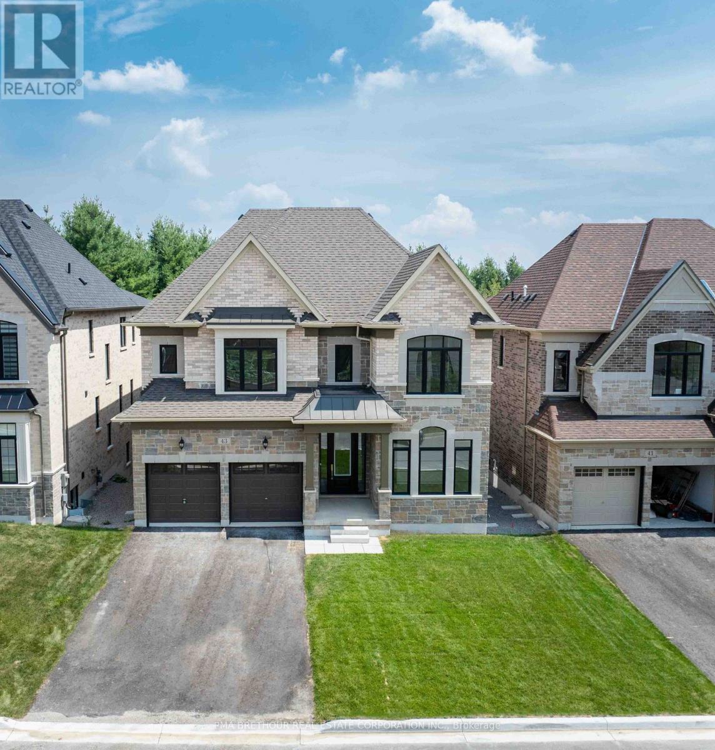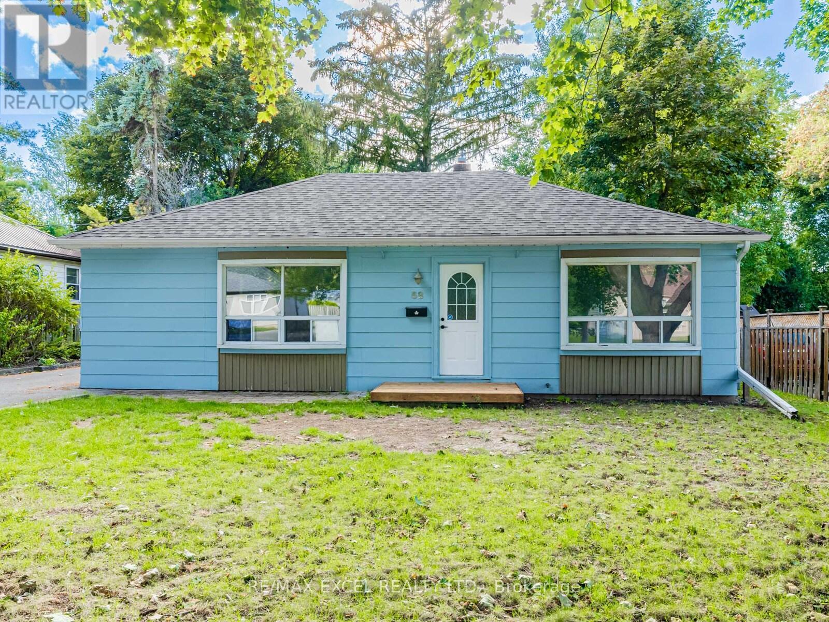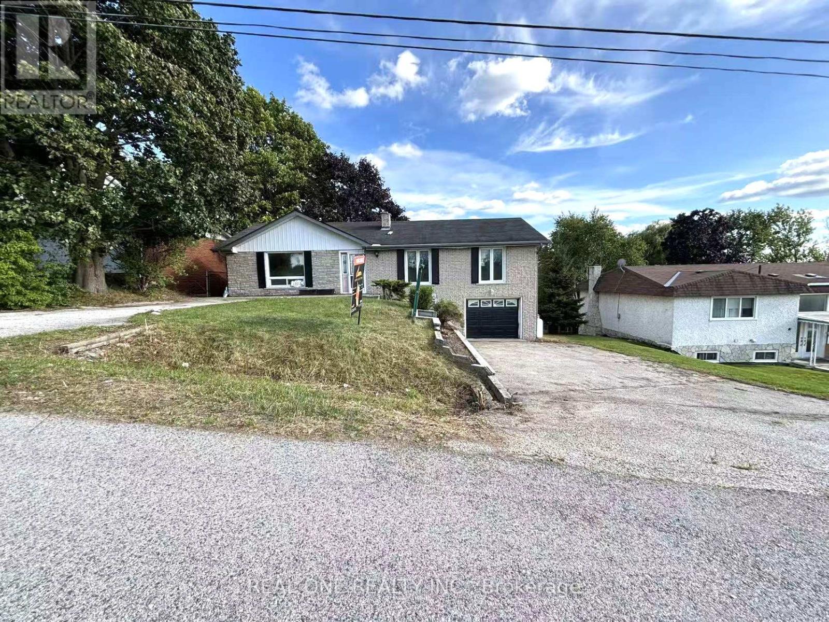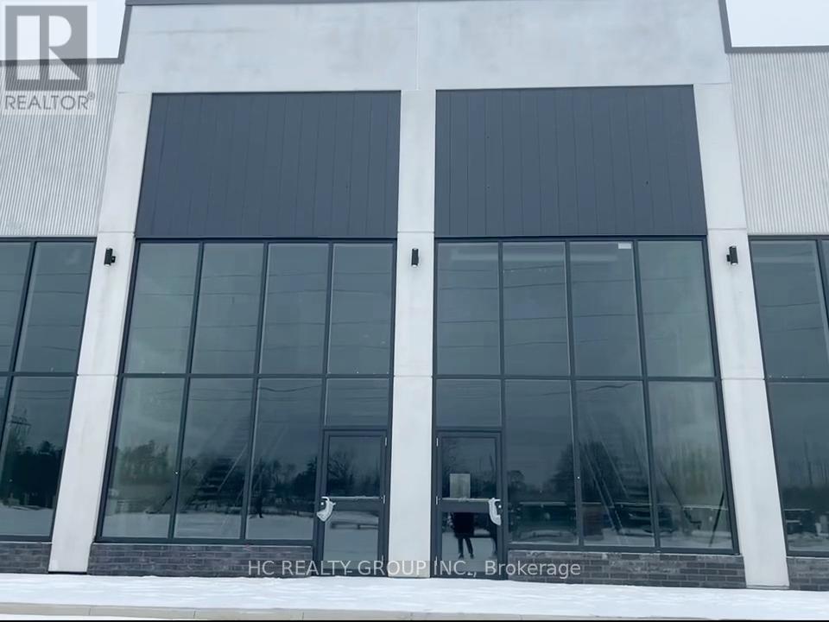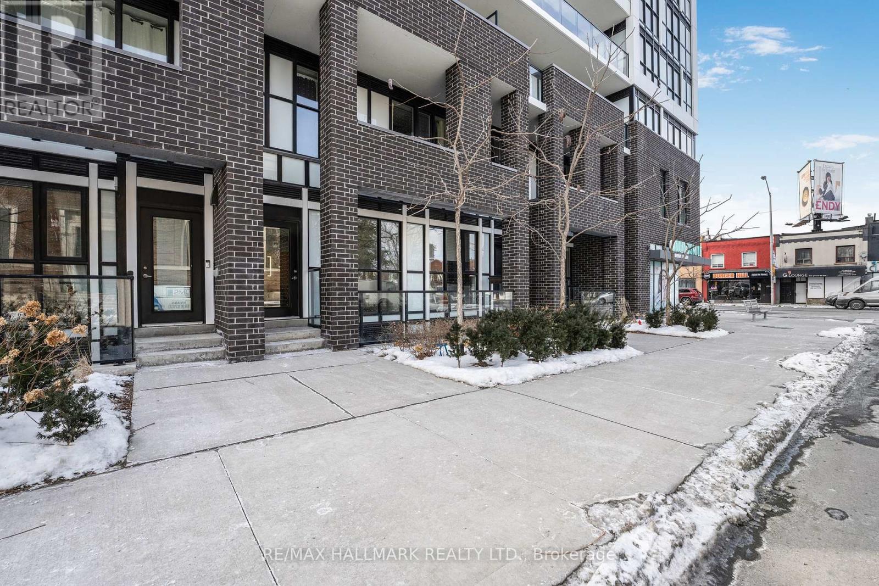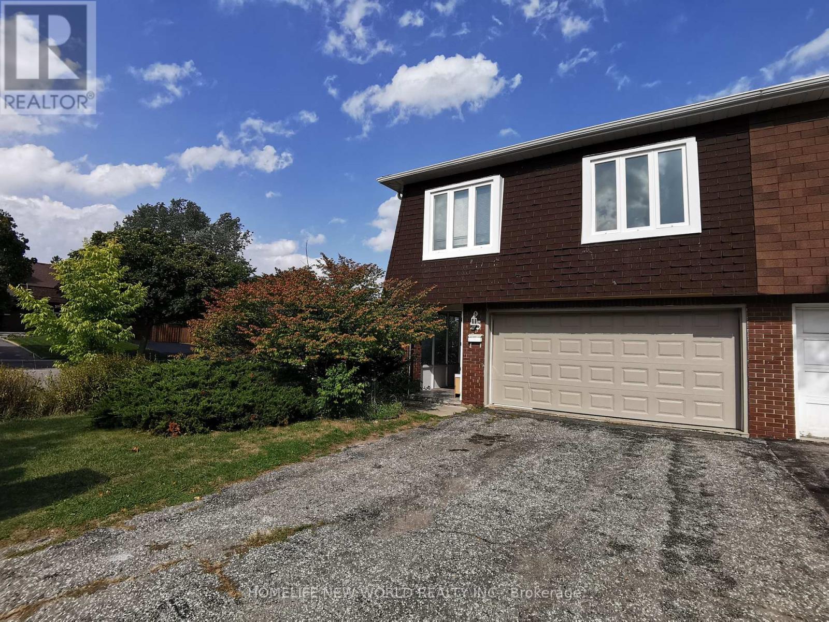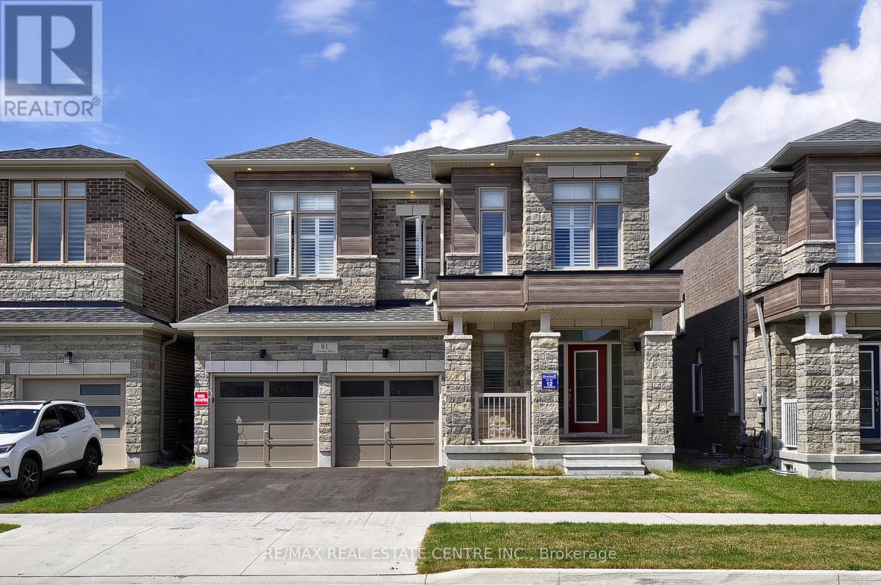43 Bush Ridge Avenue
Richmond Hill, Ontario
Amazing new construction home in prestigious Jefferson Forest Community backing onto stunning Greenspace on the largest usable lot at Bayview Ravine Estates. The Spruce model (5,479 including Finished basement area) has masterful architecture, exquisite upgraded finishes, and distinguished details & a residential lift elevator. Grand interiors with libraries, serveries, & partially finished lower levels with walkout basement backing onto the ravine. Hundred of thousand spent on upgrades which make this home a must see. Entertainers dream with gourmet custom kitchen with built-in panel ready appliances overlooking ravine, servery and walk-in pantry area. This home exquisite design does not stop on the main floor, expansive primary bedroom with gorgeous ravine views, spa like bathroom and large finished dressing room for the most discerning buyer. Prolific walk-out basement which needs to be seen with split levels and expansive ceilings & a backyard leading into protected greenspace. Don't wait to wake up to the serene ravine view that stretches beyond your backyard. This home boast 5 Bedroom, 4.5 Bathrooms, partially finished basement with option to finish optional gym area/lower in law suite or nanny suite, optional basement bathroom and optional basement bar. 10' Ceiling On main floor, 9' Ceilings on the 2nd, & minimum 9' Ceilings on the Walk-out basement level which expand to almost 12'. Hardwood Floors throughout main and second floor, except tiled areas, luxury vinyl flooring in basement except for tiled areas and unfinished areas, smooth ceilings throughout, upgraded luxury kitchen and pantry W/stone countertops. This home is energy star certified. No Sidewalk. Close To High Ranking Trillium Woods P.S. & Rh H.S, Yonge St, Shops, Golf & Park. (id:60365)
58 Howard Road
Newmarket, Ontario
Welcome to 58 Howard Rd, a rare find in the heart of Central Newmarket! This beautifully updated detached bungalow sits on an extra-large 60x200 ft lot with no sidewalk, offering a spacious private backyard perfect for family gatherings and outdoor enjoyment.The main floor features 3 bedrooms and 1 bathroom, with hardwood floors throughout and modern LED pot lights, creating a bright and inviting living space. The finished basement includes a 3-piece bathroom plus a dedicated office, providing versatile options for work, recreation, or extended family use.A highlight of this property is the detached garage with a 1,764 sq.ft. Coach House, featuring 1 bedroom, 1 bathroom, a full kitchen, and a living area on the lower level offering additional living space or a spacious entertainment area for a large family.Conveniently located just minutes from Highway 404 and all essential amenities, this home also benefits from its proximity to the newly opened largest Costco in the GTA, making daily living both easy and enjoyable. (id:60365)
1377 Old Green Lane E
East Gwillimbury, Ontario
Attention Builders/Investors! Fabulous Opportunity For New Build/Redevelopment. Excellent Location In The Heat Of East Gwillimbury!! Premium Big Ravin Lot (75.03X220.07 Feet)!!! Bungalow-Raised Detached House , Open Concept Main Floor Layout With 3 Bedroom And 4 Pc Bath. Finished Walk-out Basement Apartment With Two Separate Entrances, Kitchen, Large Recreation Room, Bedroom, 3-Piece Bath. Stunning Backyard, Perfect For Investors, Up-Sizers, Downsizers And Those Looking For In-Law Suite Potential And More! Quick Access To Major Intersection & 404, South Lake Hospital, Schools & Sports Complex, Costco, Vince Supermarket, Etc. (id:60365)
Basement - 39 Lord Roberts Drive
Toronto, Ontario
A Big Room with its own bathroom & mini kitchenette in basement. Steps to Kennedy RT Station, including the Kennedy GO Station, Eglington Crosstown LRT and several buses. Easy access to the 401. Enjoy surface parking if needed. With many local shops such as Shoppers Drugmart, No frills, Banks, Restaurants and conveniences such as the Toronto Public Library in the area. Tenant needs to share utilities. (id:60365)
C8 - 3101 Kennedy Road
Toronto, Ontario
Gourmet City Commercial Condos - a brand new culinary hub in Scarborough at a strategic and convenient location in the SE quadrant of Kennedy Rd and McNicoll Ave, offering great exposure on Kennedy Rd, with direct access from Kennedy Rd and Milliken Blvd. The development by H & H Group features a modern design with high quality finishes. The plaza enjoys high visibility and foot traffic, providing a great variety of opportunities for lucrative business ventures. 20 ft high ceiling brand new unit with mezzanine in raw condition. Permitted uses include restaurant, Dining in bakery , cafe, dessert shop, bubble tea, Bar & more. Great business opportunities cater to different cultures. Minutes drive to Hwy 404/407. (id:60365)
Th 103 - 2301 Danforth Avenue
Toronto, Ontario
Rarely offer ground unit condo with direct entry via residential street at Canvas Condos! This 2 level unit feels like a townhome in trendy Danforth Neighborhood. Featuring open concept living/dinning area and powder room on main floor and den plus primary bedroom with 4 piece ensuite on lower level with walk to patio. Building features: fitness center; yoga studio, party room, outdoor rooftop terrace, fire pit, BBQ, with Spectacular Views Of Toronto's Skyline & Lake Ontario. Walk to Main subway station and nearby Danforth GO station offering express service to Union Station. Plus dedicated bike lanes right outside your door! (id:60365)
Master Bedroom - 25 Picola Court
Toronto, Ontario
Location, Location, Location!!! Master bedroom on second floor in the most desirable North York Hillcrest area and family friendly neighborhood! 3 pcs ensuite washroom for your own use. hardwood floor. Newer modern kitchen with shiny tile floor, quartz counter, tile back splash. Furnished, ready-move-in like a hotel. Close to Park, Food basics, No frills, Foodmart, Shops, Banks, restaurants, TTC. One bus to Yonge/Finch station, Close to Seneca College, CMCC; Community Center, & All Amenities. Close To 401/404, Cummer Go Station. (id:60365)
818 - 2020 Bathurst Street
Toronto, Ontario
Luxury 1 Year New Condo By CentreCourt. Premium location at Corner of Bathurst & Eglinton Ave. Building Direct Access to Forest Hill Subway Station. Access to the Entire City is at Your Doorstep. Steps To Restaurants, Grocery Stores, Yorkdale Mall, TTC Access, Allen Rd / Hwy 401. Functional Layout With Soaring 9 ft ceilings, Floor To Ceiling Windows, W/O to Generous Balcony. Classy 4pc Bath. Ensuite Laundry. Laminate Floor Throughout. Fabulous Building Amenities, Including 24/7 Concierge, Indoor Fitness Gym & Outdoor Exercise Area, Cross-Fit Equipped, Yoga and Dance Studio, BBQ allowed Terrance, Guest room, Yoga room, Party room, Luxury meeting room area, etc. AAA Tenant, No Pets & Non-Smokers. Photo Id. Emplymt Ltr, Pay Stubs, Credit Report, Rental App. Deposit Bank Draft, Post Dated Cheques. (id:60365)
4805 - 1 Concord Cityplace Way
Toronto, Ontario
Brand New Luxury Building Concord Canada House, A striking new landmark perfectly situated near Toronto the most iconic destinations including the Rogers Centre, CN Tower, Ripley's Aquarium, and the scenic waterfront are all under your sight. This 1 bedroom practical layout Suite Offers 545 Sqft Indoor Space And 130 Sqft Outdoor Space With A Heated Balcony, Total 675sqft. World Class Amenities Include An 82nd Floor Sky Lounge, Indoor Swimming Pool And Ice Skating Rink Among Many World Class Amenities. Minutes Walk To CN Tower, Rogers Centre, Scotiabank Arena, Union Station, Financial District, Waterfront, Dining, Entertaining & Shopping Right At The Door Steps. (id:60365)
318 - 120 Harrison Garden Boulevard
Toronto, Ontario
Live at Tridels Aristo at Avonshire in a bright, spacious 1+Den with 9 ft ceilings, a freshly painted unit with a modern kitchen, open layout, large windows, balcony, and great views. Steps to Yonge/Sheppard subway, Hwy 401, parks, shops, and dining in North York. Includes 1 parking. Enjoy 24/7 concierge, gym, spa, sauna, pool, party room, and more. (id:60365)
403 - 5 Defries Street
Toronto, Ontario
This stunning 2 Bedroom 2 Bath condo offers wonderful non obstructed views with the convenience of on site amenities including a fitness center, outdoor swimming pool, pet spa, hobby room, yoga studio, kids club, co-working lounge, locker room, EV parking and 24 hour security and/or Concierge! Retreat to spacious bedrooms with ample closet space and large windows throughout. Proximity to the Financial Core, Riverdale/Regent Park/Trails, Cabbagetown, Distillery District, Universities and easy transportation to Don Valley parkway and much more! (id:60365)
81 Attwater Drive
Cambridge, Ontario
RemarksPublic: This newly built home is over 4500 square feet in total and every bedroom has an ensuite or ensuite privilege. There are 5 large bedrooms upstairs and with the main floor office there could be six bedrooms here. The basement is a blank slate with high ceilings, large windows and a walk out. Perfect for an apartment or even more bedrooms, play rooms, media rooms. The options are endless. As you enter the main floor you'll notice the vastness of the living room which can also accomodate a formal dining room. The kitchen and family room are open concept with enough space for the largest of families or perfect for those who love to host and entertain. The location of this home is perfect for commuters to Hamilton, Burlington, Oakville. (id:60365)

