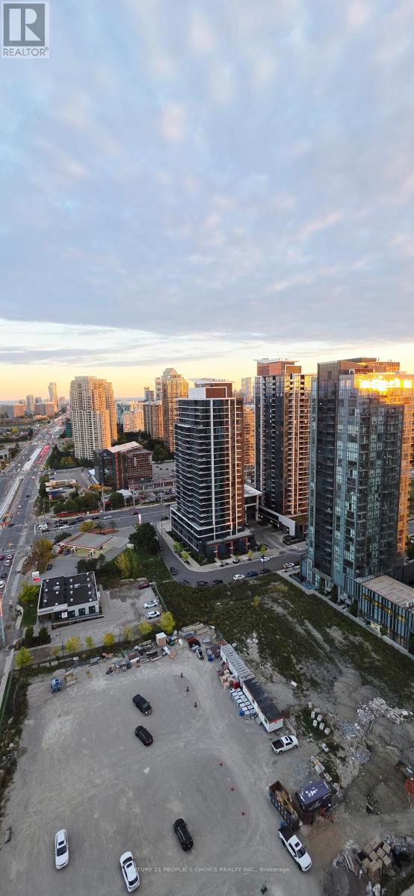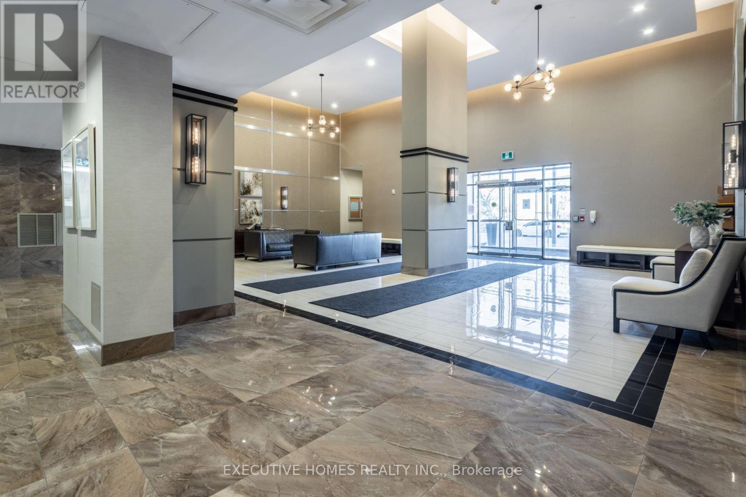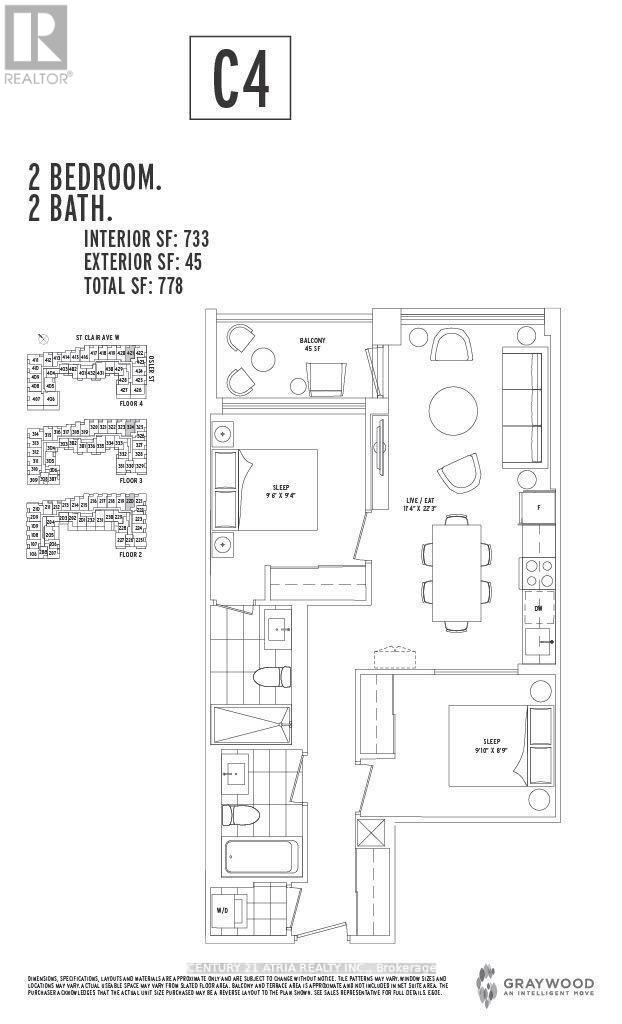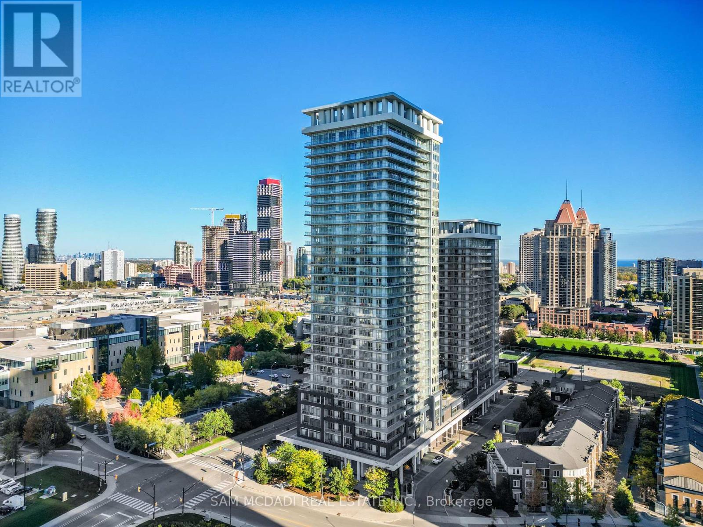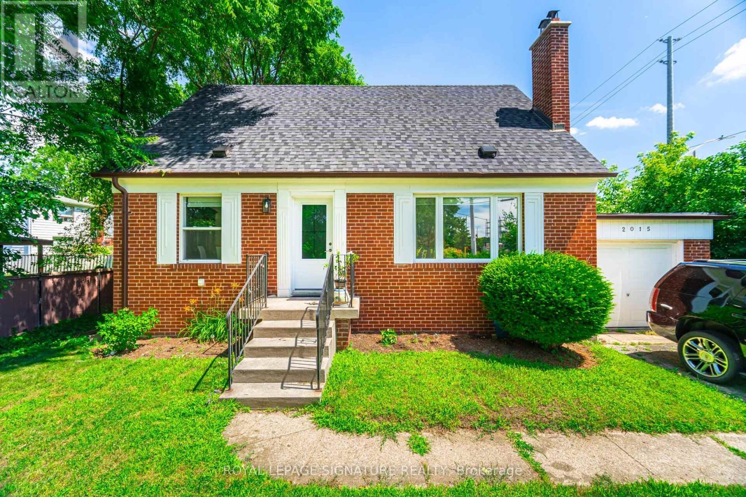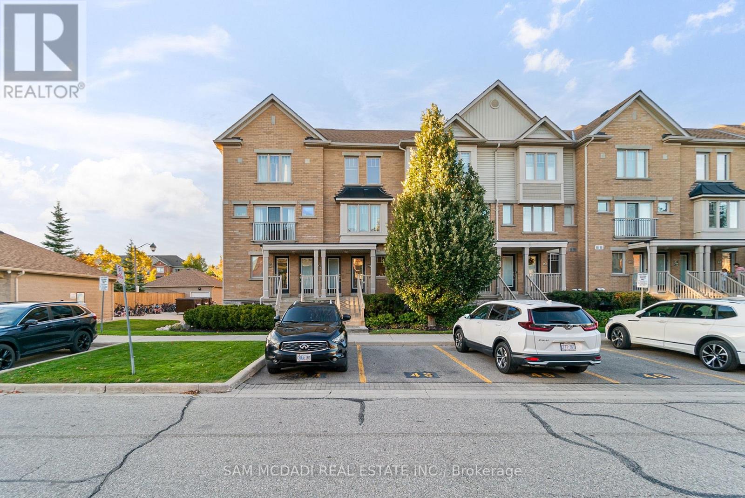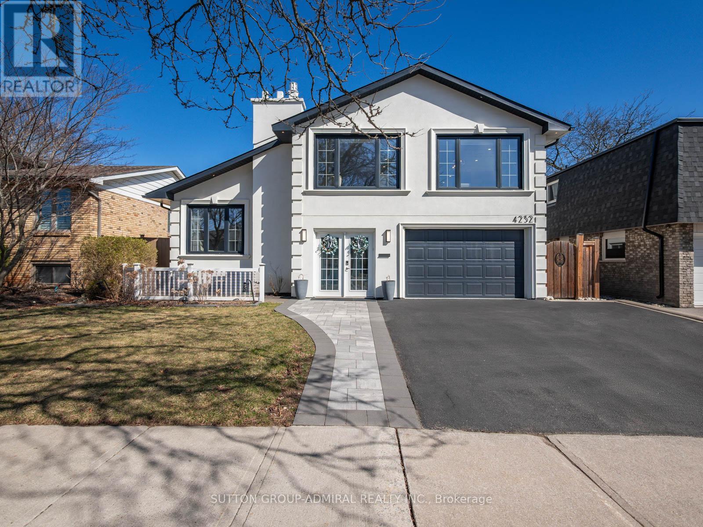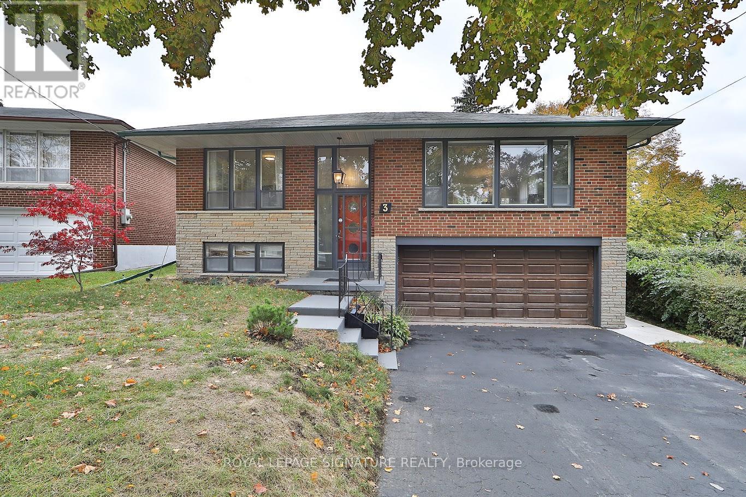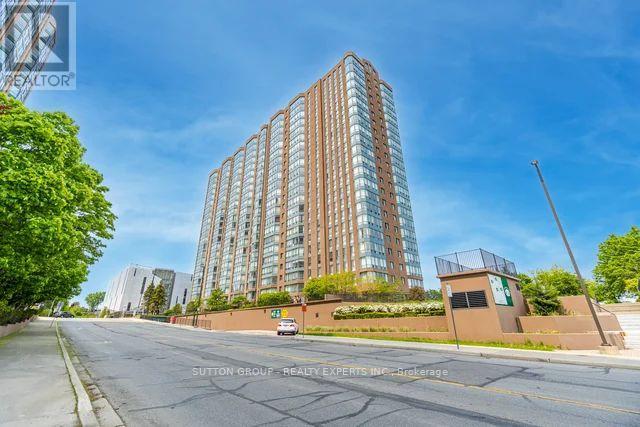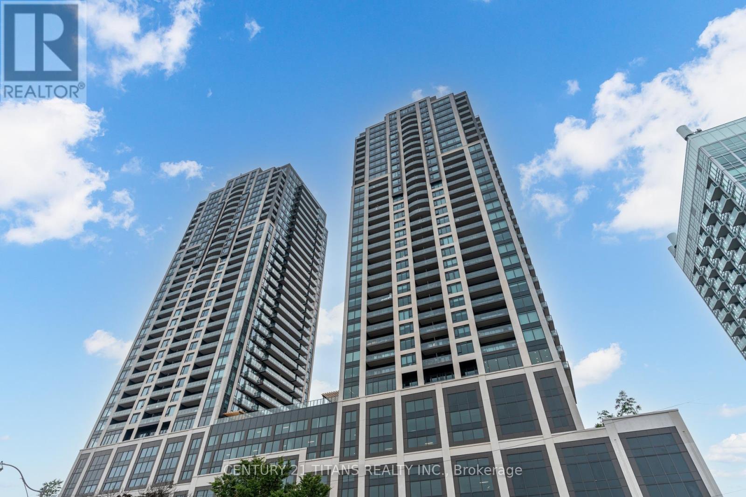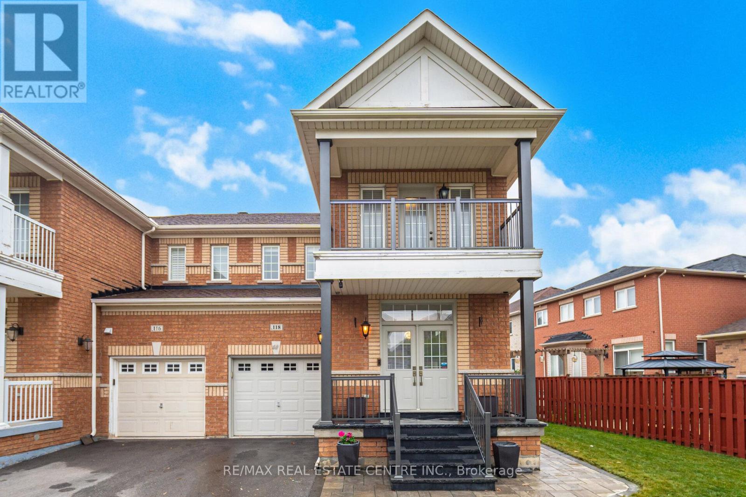2402 - 15 Watergarden Drive
Mississauga, Ontario
Experience luxury living in this brand-new, never-lived-in 1 Bedroom + Den, 1 Bathroom condo on the 24th floor, offering stunning panoramic views of Mississauga's skyline. This thoughtfully designed suite features floor-to-ceiling windows, a spacious bedroom, and a versatile den ideal for a home office or a guest. The modern bathroom showcases elegant and contemporary finishes. Enjoy an open concept living and dining area that flows seamlessly into a sleek, modern kitchen complete with premium cabinetry and high-end finishes, perfect for both everyday living and entertaining. Located in one of Mississauga's most sought-after communities, you'll have top-rated schools, grocery stores, banks, restaurants, and public transit all within easy reach. This condo includes brand-new stainless-steel Stove (Bake + Air Fryer), Refrigerator, Dishwasher, White Washer & Dryer - along with high-speed internet, one parking space for added convenience and 1 Locker for extra storage. Conveniently located steps from the future Hurontario LRT, Square One, Cooksville GO, and major highways (401, 403, 407). (id:60365)
501 - 2486 Old Bronte Road
Oakville, Ontario
Bright & Spacious Executive-Style Condo for Lease. Welcome to MINT Condos - beautifully maintained 1 bedroom 1 Bath condo, offering a luxurious turnkey lifestyle in the highly sought-after Bronte & Dundas area. Ideally located close to major highways (407, 403, QEW), public transit, Oakville Hospital, shopping, plazas, top-rated schools including Garth Webb SS, golf courses, trails, green space, and a variety of restaurants. This stunning suite features 9 ft ceilings with an abundance of natural light; Open-concept layout with high end flooring throughout (carpet-free); Modern kitchen with stainless steel appliances, Private balcony for relaxing or entertaining; In-suite laundry for convenience; One underground parking spot and one locker for extra storage. Building amenities include a fitness Centre, rooftop patio, party rooms, bike storage, and more. Don't miss this opportunity and Book your showing today! (id:60365)
1294 Muller Lane
Oakville, Ontario
Be the first resident of this exquisite new build in the prestigious Upper Joshua Creek area. Spanning nearly 1,700 square feet, the home offers a sophisticated and airy ambiance with its 9-footceilings, elegant hardwood flooring, and a striking staircase with wrought iron spindles. The heart of the home is a chef's dream kitchen, stainless steel appliances, adorned with quartz counter tops and a spacious center island, perfect for hosting gatherings. This is a rare opportunity to settle in one of Oakville's most sought-after communities. (id:60365)
421 - 1787 St.clair Avenue W
Toronto, Ontario
Direct from builder, spacious 733 sqft North facing 2 bedroom w/ Balcony. Scout condo is an urban chic boutique midrise building with 269 suites and retail shops to compliment the existing and growing community of St Clair West. Surrounded by a joyful mix of mom and pop shops, eateries, cafes, and major retail stores. Minutes from Stockyards Village and steps from dedicated 512 TTC line to St Clair West station. New GO Fast Track station coming soon minutes away. Parking and locker Included. (id:60365)
707 - 360 Square One Drive N
Mississauga, Ontario
Welcome To Limelight North Tower A Modern Landmark In The Heart Of Mississauga's City Centre! This Spacious & Bright 1 Bedroom, 1 Bathroom Condo Offers A Highly Functional Open-Concept Layout With 9 Ft Ceilings, Hardwood Floors, And Floor-To-Ceiling Windows Bringing In Plenty Of Natural Light. The Kitchen Features Granite Counters, Centre Island, And Stainless Steel Appliances. Walk Out To A Long Private Balcony With West-Facing Views Perfect For Relaxing Or Entertaining. The Bedroom Includes A Mirrored Closet & Laminate Flooring. Ensuite Laundry, 1 Underground Parking & 1 Locker Included.The Building Offers Exceptional Amenities: Fitness Centre, Full-Size Basketball Court, Rooftop Terrace, BBQ Area, Theatre Room, Concierge, And More. Steps to Sheridan College, Square One Shopping Centre, YMCA, Living Arts Centre, Library, GO/Transit Hub, And Major Highways. With A Walk Score Of 89 And Transit Score Of 84, This Unit Is Ideal For First-Time Buyers, Young Professionals, Or Investors Looking For Strong Rental Demand In A Prime Location. Move-In Ready Condo Offering Urban Living At Its Finest In One Of Mississauga's Most Sought-After Communities! (id:60365)
2015 Stanfield Road
Mississauga, Ontario
Renovated 3-bedroom home with a main-floor primary suite, two full baths. Bright open-concept layout featuring a sleek kitchen w/ quartz counters and a custom electric fireplace. Finished top to bottom with a separate entrance to a basement rec room or potencies in-law suite. Updates including 200-amp electrical, windows, kitchen, baths, flooring, pot lights, appliances, and more (roof 2022, furnace 2018). Set on a large lot (62.21x124.31x141.39x60.09)this property is perfect for families, investors, or contractors offering a spacious backyard with room to expand the garage or add a custom extension to keep tools and equipment onsite, avoiding costly off-site storage. Future potential is exceptional, with zoning and lot size that may allow for a custom home of up to approx. 4,600 sq. ft. (buyer to verify with the City of Mississauga). All of this in a family-friendly neighborhood with easy access to schools, shopping, transit, and highways while bypassing major congestion. (id:60365)
3250 Bentley Drive
Mississauga, Ontario
Welcome to this beautifully maintained 2-bedroom, 2.5 bathroom condo townhome in the heart of Churchill Meadows offering one of the lowest, if not the lowest maintenance fees in the area and almost 1,100 square feet of total living space! The freshly painted main level offers a remarkable open concept living style that is perfect for entertaining loved ones. The kitchen is designed with stainless steel appliances and ample counter and cabinetry space. From the bright and spacious living room, a walk-out leads directly to your backyard patio, perfect for summer BBQs, gardening or relaxing outdoors. Your primary bedroom on the lower level is adorned with a 4 piece ensuite and a built-in closet. Down the hall you will find another spacious bedroom as well as your laundry room and a 3 piece bath. This property is centrally located to top rated schools including John Fraser Secondary School, parks, Erin Mills Town Centre, major highways, transit and all Churchill Meadows amenities. This is a great opportunity for small families or professionals looking to own a stylish home in one of Mississauga's most sought-after neighbourhoods. (id:60365)
4232 Longmoor Drive
Burlington, Ontario
Nestled In The Coveted Shoreacres Neighbourhood Of South Burlington, This Fully Renovated Detached Property Offers A Great Multi-Generational Home, Perfect For Growing Families! Boasting 2,473 Sq. Ft. Of Above Grade Living Space With 5 Spacious Bedrooms, Ideal For Remote Work Or Hosting Visitors. The Inviting Foyer Features Ample Storage, Providing Both Functionality And Style. The Heart Of The Home Is The Expansive Living Room With Soaring 14-Foot Ceilings, A Cozy Gas Fireplace, And An Abundance Of Natural Light Pouring Through Large Windows. The Formal Dining Room Offers The Perfect Space For Entertaining, While A Second Living/Family Room Creates A Warm, Welcoming Environment For Everyday Living. With 3 Full Bathrooms Including A Private Primary Retreat, This Home Combines Convenience And Quality. The Large Walk-In Closet Adds An Extra Touch Of Comfort And Practicality. Step Outside To Your Own Private Oasis Two Walkouts Lead To A Large Balcony, In Addition To An Expansive Deck, Perfect For Outdoor Entertaining. The Lush, Private Backyard Provides Ample Space To Relax Or Play. The Home Also Features A Durable Metal Roof And Stucco Exterior. Ideally Located Within Walking Distance Of Nelson Path/High School, And Just Minutes From The Tranquil Shores Of Lake Ontario And Downtown Burlington, 2 Minutes from Abbleby Go Station This Home Offers The Perfect Balance Of Privacy And Convenience. (id:60365)
3 Keywell Court
Toronto, Ontario
Live in One of the Best Spots in Etobicoke, this home offers the perfect balance of comfort, style, and convenience. Tastefully updated throughout, it features 3+1 spacious bedrooms and 4 bathrooms. The finished basement includes a self-contained nanny/in-law suite with a separate entrance and full set of appliances, ideal for guests and/or extended family. Enjoy the large wood deck and hot tub, perfect for outdoor entertaining. Additional highlights include two sets of washer/dryers, a dog wash station, and direct garage entry to an oversized 2-car garage. The fenced yard is both child- and pet-friendly. Steps to TTC (one bus to subway), schools, parks, and the Humber River, with quick access to the QEW and downtown, the perfect blend of lifestyle and location! (id:60365)
615 - 115 Hillcrest Avenue
Mississauga, Ontario
Spacious 1-Bedroom + Large Den Condo | Prime Location! Welcome to this beautifully designed 940 SqFt condo offering a bright, open-concept layout and modern urban living. The expansive living and dining area is filled with natural light from wall-to-wall windows, creating a warm and inviting atmosphere. The spacious primary bedroom features a large walk-in closet, while the sunlit den easily serves as a second bedroom, home office, or guest room. Enjoy the convenience of in-suite laundry with extra storage. Unbeatable location just steps to Cooksville GO Station, minutes from Square One Shopping Centre, and close to the upcoming Hurontario LRT, schools, parks, restaurants, and all major amenities. Ideal for commuters and anyone looking to enjoy city living with modern comfort. (id:60365)
4010 - 1926 Lakeshore Boulevard
Toronto, Ontario
Amazing South-Facing Suite ON 40th Floor 2+Den with 2 Washrooms In Prestigious Swansea Village. This Mirabella Residence boosts a Vibrant Lakeside Community, 10,000 sqft. of Indoor Amenities Exclusive to each tower, +18,000 sqft. of shared Landscaped Outdoor Areas +BBQs & Dining/Lounge Mins to, Roncesvalles, Central Park Style Towers, Indoor Pool (Lake View),Saunas, Expansive Party Rm w/Catering Kitchen, Gym(Park View) Library, Yoga Studio, Children's Play Area, 2 Guest Suites per tower,24- hr. Concierge. Providing easy well-connected access to downtown Toronto, the QEW and Gardiner Expressway for commuting and 15mins to Airport. (id:60365)
118 Connolly Crescent
Brampton, Ontario
Welcome to this Stunning Semi-Detached 1839 SQFT Home in the Highly Desirable Sandringham-Wellington Area of Brampton! Situated on an Extra-Wide Corner Lot, Features 4 Bedrooms & 4 Bathrooms, Plus a Finished 1-Bedroom Basement with Separate Entrance. The main level boasts a combined living/dining room, a cozy family room with gas fireplace overlooking the breakfast area, and a modern upgraded kitchen with new backsplash & ample cabinetry. Upgrades include new engineer hardwood floors throughout the house, wood staircase with iron pickets, and fresh paint throughout. Upstairs offers 4 generous bedrooms, including a primary suite with walk-in closet and private 5pc ensuite. The finished basement features a good-sized bedroom, full bath, kitchen & family room ideal for extended family or potential rental. Entrance from garage to home for your convinient. An extended driveway allows parking for 3 cars plus 1 in the garage (total 4). This home is filled with an abundance of natural light throughout. Conveniently located near essential amenities, schools, libraries, bus stops, places of worship, sports facilities, grocery stores, and highway 410. Move-in ready with modern finishes in a prime family-friendly neighbourhood! (id:60365)

