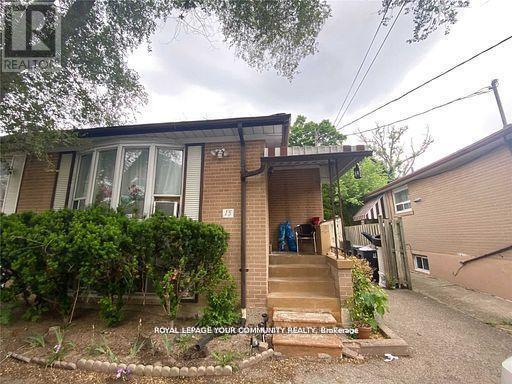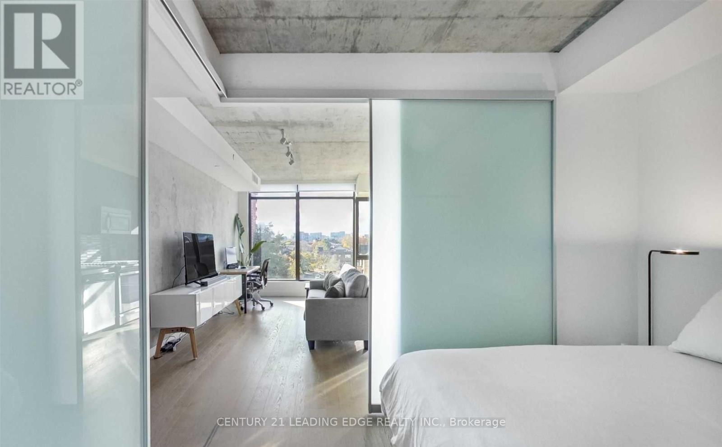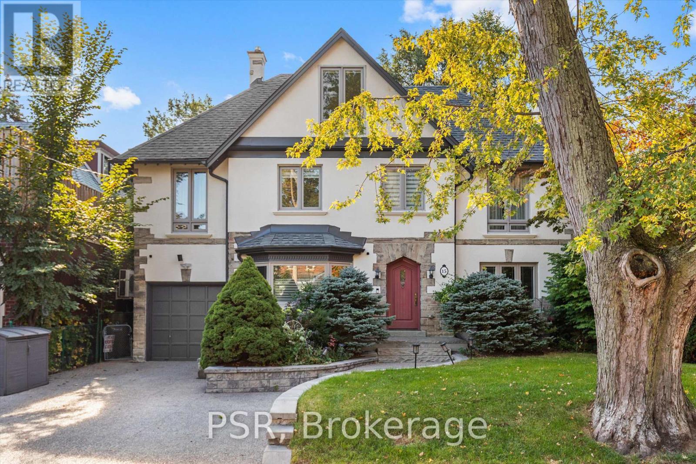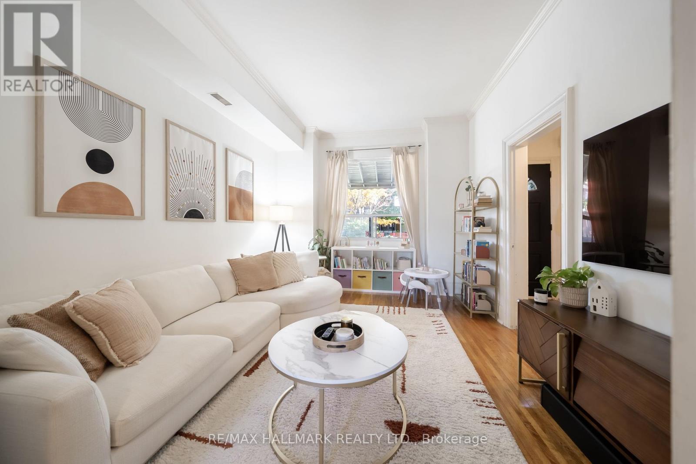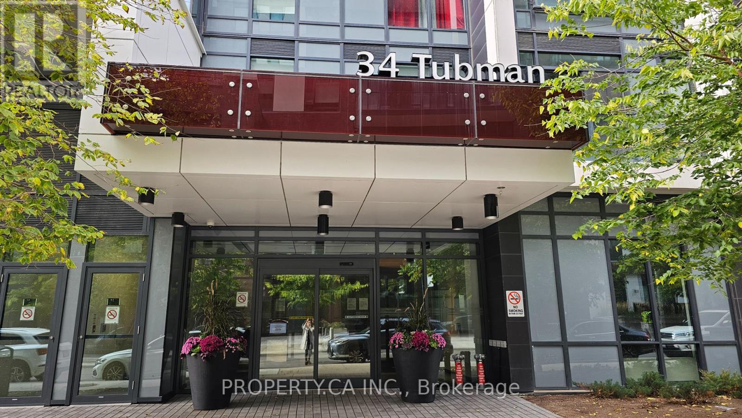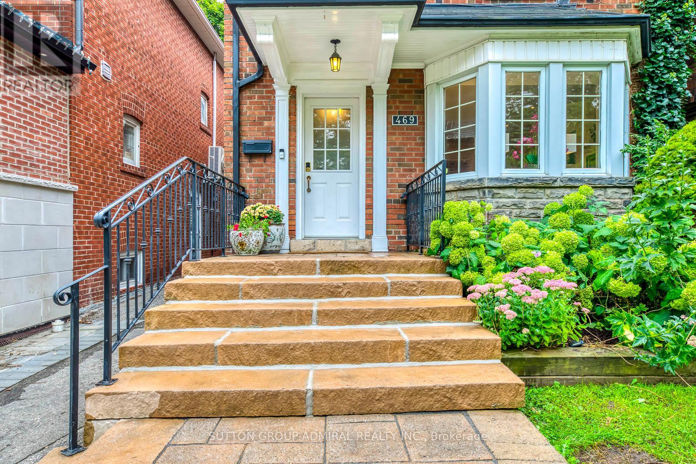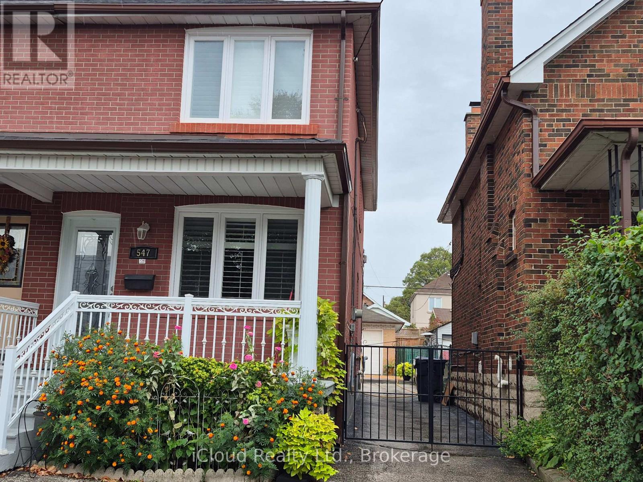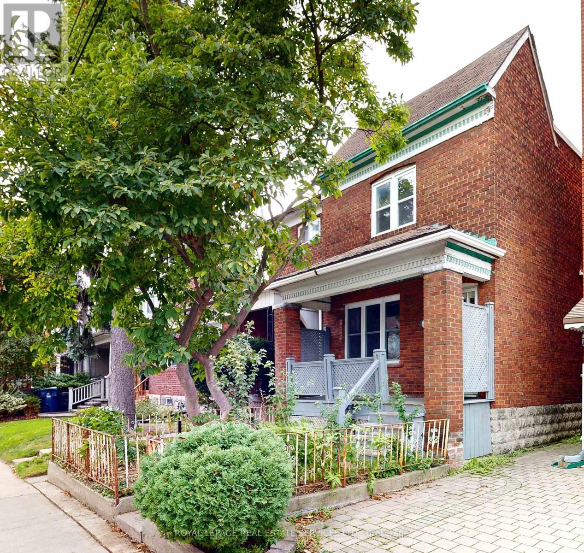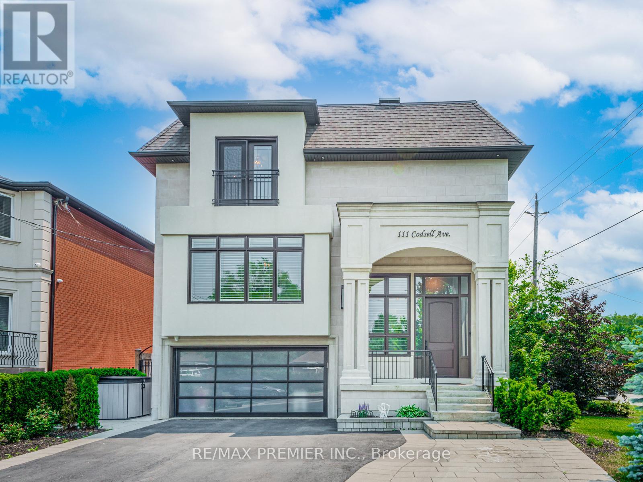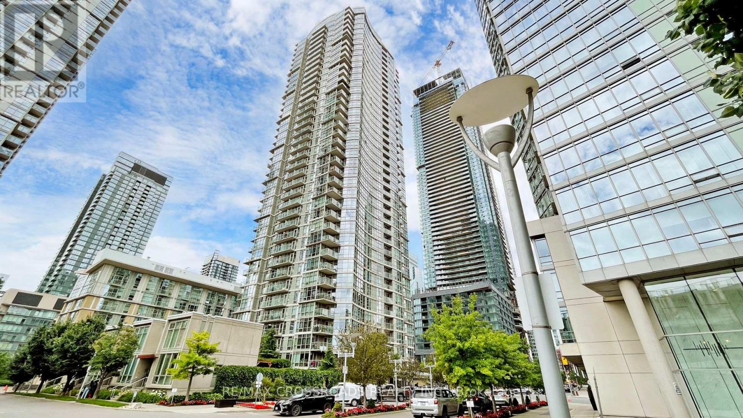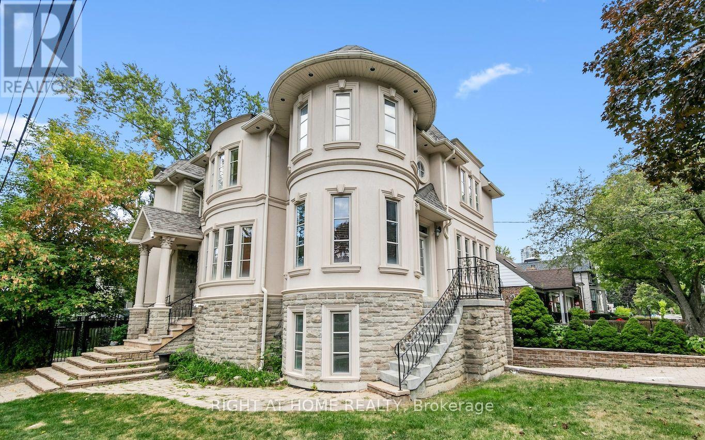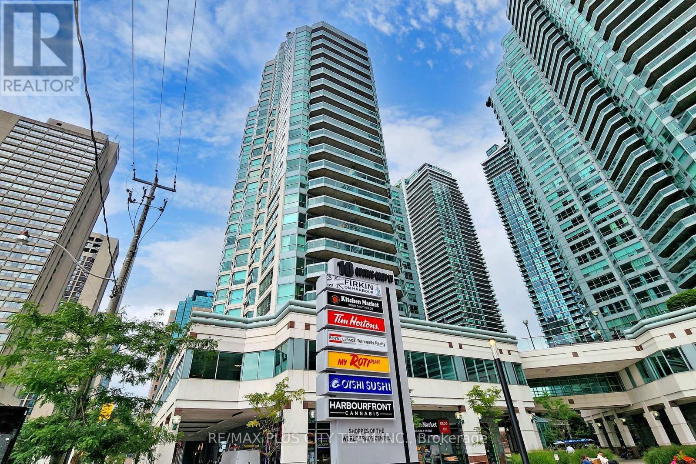Bsmt - 15 Bison Drive
Toronto, Ontario
Opportunity to Live Near Transit And Shopping. Brick Semi-Detached Bungalow, 1 Bedroom Unit on the Lower Level, 1 Bath, 1 Parking Spot. Huge Private Yard Shared With Upstairs Tenants. Laundry is shared with Other Tenants. Tenant to Pay 25% of Utilities - heat, hydro, water. (id:60365)
409 - 111 Bathurst Street
Toronto, Ontario
Nestled in the heart of Toronto's vibrant King West neighbourhood, you will be steps from your every day needs and wants. With restaurants from upscale dining to trendy options or a rooftop patio. Shopping with the Fashion District around the corner with outlets to designer wear or pop over to endless shops on Queen St W. This pocket has the best culture in the city with TIFF Lightbox, Princess of Wales Theatre & Roy Thompson Hall. Public Transit is right at your doorstep with the TTC Streetcar, St. Andrew subway station and easy access to the Gardiner Expressway. One of the Top reason you will love living here is that everything is within walking distance from groceries, dentists, dry cleaners or even a café to sit back and relax. This unit features Hardwood Floors, Gas Cooking, 9 Foot Ceilings with Floor to Ceilings that allow or amazing natural light and unobstructed Sunset Views. (id:60365)
15 Strathallan Boulevard
Toronto, Ontario
Stunning, fully renovated home in prestigious Lytton Park, professionally redesigned in20202021. Rarely lived in and in impeccable condition, this turn-key home blends luxury, comfort, and functionality. The spacious open-concept main floor features a bright living area, cozy den, and a chef's kitchen with top-of-the-line Sub-Zero and Wolf appliances ideal for entertaining and family living. The generous primary bedroom includes a lavish ensuite, and each additional bedroom has its own private ensuite. The third floor offers a versatile fourth bedroom, a stylish entertainment space with walk-out to a private rooftop patio with city skyline views, and a bright home office or lounge. The fully finished basement includes a separate entrance, 3-piece bathroom, wine cellar, laundry room, and potential for a second kitchen perfect for extended family or rental possibilities. Ample parking in the driveway and garage. Located close to top private schools, parks, shops, and the vibrant Avenue Rd/Yonge St corridor. (id:60365)
38 Brookfield Street
Toronto, Ontario
Welcome to 38 Brookfield Street a bright and charming home on a quiet street steps from Ossington, Trinity Bellwoods, and Queen Wests best cafés, shops, and restaurants. Enjoy high ceilings, hardwood floors, and a renovated kitchen with stainless steel appliances and great storage. Relax or entertain in your private garden retreat, and take advantage of the garage for parking or storage a rare city find. With a Walk Score of 97, plus easy TTC and bike access, everything you love about Toronto is just outside your door. Come and check this out the perfect space for couples, young families, empty nesters who want style, convenience, and the energy of city living. (id:60365)
912 - 34 Tubman Avenue
Toronto, Ontario
Stunning Large 1 Bedroom + Den With Lots Of Natural Lighting In The Dueast Boutique Condominium. Open Concept Floor Plan Made For Entertaining And Dining. The Living Room Comes With Floor To Ceiling Windows W/O To Large Balcony With South West View Of The Cn Tower. Large Den Can Be Used As Office Or 2nd Bedroom. Locker Included. Great Amenities Including A Mega Gym, Co-Working Space 24-Hour Concierge, Outdoor Terrace W/Bbqs And More. A Great Neighbourhood. (id:60365)
469 St Clements Avenue
Toronto, Ontario
A rare chance to own a thoughtfully EXTENDED and impeccably UPGRADED home in one of Toronto's most coveted neighbourhoods. This prime Allenby home features a remarkable 3 storey addition (main/second/lower) designed with abundant natural light and modern function, while preserving the home's historical charm and character. With 3 plus 1 bedrooms, 4 bathrooms, a 2nd floor office and a large family room, this home offers over 3000 sqft of functional spaces filled with natural light through large windows and sky lights. The home was recently renovated with many high-end designer finishes including new, wide plank engineered oak floors flowing seamlessly on the upper and main floors and timeless herringbone pattern elevating the Living and Dining Rooms. At the heart of the home, the updated modern Kitchen thoughtfully reimagined in 2025, opens into a sun filled breakfast area and family room, where a gas fireplace and custom built-in seating frames expansive south facing bay windows- perfect for family gatherings and entertaining. A second bay window enhances the separate Living Room, which connects through French doors to the formal Dining Room. The Primary Retreat is a true sanctuary with a dramatic 14.5 cathedral ceiling, floor to ceiling windows, 4 pc ensuite, and a versatile tandem office/nursery/lounge. Two additional bedrooms and a 4-piece bath complete the upper level. The lower level extends the living space with a generous Rec Room, 3-pc Bath, and another spacious room with lounge area. Outdoors, a beautifully landscaped front garden welcomes you, while the stunning backyard oasis features perennial beds (peonies, hydrangeas, lilies), berry bushes, and a two-tiered deck with gas BBQ hookup. Just steps to Allenby School, Eglinton shops, cafes and the upcoming LRT, with nearby parks and trails supporting an active urban lifestyle. This rare offering combines style, space, and convenience for exceptional modern family living. 4th Bdrm is a Tandem. (id:60365)
Basement - 547 Lauder Avenue
Toronto, Ontario
Great Location, Great Value Spacious 1 Bedroom Basement Apartment With Separate Entrance Close To All Amenities Restaurant, Subway Station, Shopping, Schools And Many More. Rent Includes Hydro, Heat And Water. Tenant Can Park On The Street With City Permit. (id:60365)
196 Markham Street
Toronto, Ontario
Detached Double Brick Trinity Bellwoods/Little Italy Family Home! Your Haven Awaits! Perfectly Located Providing The Best Exposure-Sunny West Facing Rear Yard & Wide Ez Laneway Access To An Oversized All-Brick Garage (Option For Laneway Home Or Coach House). A Short Stroll To All The Good Stuff-On Trend Bars, Alluring Restaurants, Dynamic Clubs, Excellent Schools, Unique Shops For Fashion & Food, Transit, Friendly Cafes, Downtown & Islands, Parks, Bike-Share-Truly A User-Friendly 'Hood-The BEST Of Everything! Awesome Neighbours!, Serene Front Porch For Enjoying Your Fav Bevvies & Watching The World Go By. Enviable Curb Appeal-A Home That Will Bring You Joy! Note: Mature Front Yard Magnolia Tree! Desirable Markham Street Address Is In The Hub-This Tranquil Street Location Is Surrounded By An Active Vibrant Community. Spacious Main Level For Entertaining Family & Friends: Back Entrance, Large Kitchen Overlooking Rear Yard (Newer Cabinets), Washroom Correctly Tucked Away For Privacy. Recently Refinished Hardwood Floors, Newer Style 'Stelrad' Radiators Main/Second Floors. 3 Spacious Bedrooms, Versatile Home With Options For Single-Family Or Two-Family W/Rental Income-You Decide Based On Your Lifestyle. Note: Both 2nd Floor & Basement Laundry Available. Basement Loaded With Potential & Light-Several Large Above-Grade Windows. Freshly Painted Throughout, Updated Mechanics Including Wiring, Boiler, Windows, Owned Hot Water Tank & The 'Piece De Resistance'-Laneway Parking Is A Breeze! Unload Your Groceries, Pets, Kids, Seniors With Ease & Convenience! A City Home & Lifestyle That Is Second To None! Circa 1929 Forever Home-Create Your Masterpiece Now Or Down The Road-Perfect For A Growing Family. This Space Is Ready To Deliver With So Many Options & Checks ALL The Right Boxes-Welcome Home!!! (id:60365)
111 Codsell Avenue
Toronto, Ontario
Stunning custom-built modern manor in prestigious Bathurst Manor, offering over 6,000 sq. ft. of exceptional living Space. This residence combines contemporary elegance, accessibility, and thoughtful design, set on a premium 50' x 150' fully fenced lot with a level backyard ideal for entertaining or future pool installation. The main level showcases 10-ft ceilings, engineered hardwood floors, and an open-concept layout designed for both comfort and style. The living room has a double-sided gas fireplace which overlooks the front door, while the family room has another gas fireplace opens to a gourmet eat-in kitchen featuring custom cabinetry, integrated appliances, and a large island for casual dining. The dining room has a walk-in spirit/wine display. A private den provides the perfect home office or study space. A private elevator, accessible from the grade-level garage, offers seamless mobility between all floors - an ideal feature for multi-generational living or aging in place. The upper level features four bedrooms, each with a private ensuite and 9-ft ceilings. The primary suite includes a 7-piece spa-inspired ensuite with steam shower, bidet, double vanity, freestanding soaker tub, and an electric fireplace heated floor. A separate HVAC system ensures personalized climate control, with sound-insulated laundry and furnace room for added peace. The lower level offers 12-ft ceilings which is 7.5 ft of above grade height, creating a bright living space with a walkout to the backyard, full kitchen, two bedrooms, and family room with gas fireplace - perfect for guests or extended family. The basement approximately 120 sf, has a laundry room and cold cellar. Smart home technology Includes three touchscreen keypads, multi-zone audio, and an integrated security system. Every element has been carefully curated to combine luxury, comfort, and innovation in one of Toronto's most desirable neighbourhoods. (id:60365)
901 - 10 Navy Wharf Court
Toronto, Ontario
Welcome To Harbourview Estates & To This Amazing Spacious Unit With Panoramic Views Of The City And Lake! One + One With A Balcony. Large Bedroom & A Den That Can Serve Both As An Office Space OR A Second Bedroom. Floor To Ceiling Window Throughout Bringing In Plenty Of Natural Light, new floor. New faucet, new vanity in washroom, new toilet, new over range microwave, fresh painting. And State Of the Art Recreation Facilities. Access 30,000 Sf Of Condo Amenities The Super Club. JUST ONE MINUTE WALK TO ROGERS CENTRE(BASEBALL), CN TOWER. 5 MINUTES WALK TO HARBOUR FRONT TRAIL, Cozy Open Balcony Maintenance Fees Include Everything Very Low $/Sqft. (id:60365)
125 Kingsdale Avenue
Toronto, Ontario
Welcome to 125 Kingsdale Avenue, a stunningly beautiful luxury home located in the Heart of North York! Situated on a generous 43 x 122 corner lot, the custom design allows for ample space, open-concept living, and abundant natural light coming from 3 sides of the house. Boasting 4 spacious bedrooms, a library with walkout, 9 feet ceilings, a large 2nd floor skylight, and 5 modern bathrooms, including a 6 piece en suite located in the master bedroom. Completely brand new renovations top to bottom, with hardwood floors and pot lights throughout. Modern kitchen includes stainless steel appliances, center island, and custom backsplash. The expansive basement offers a versatile open space, ideal for recreation and entertainment. Perfectly located in close proximity to Yonge Street's vibrant array of restaurants, bars, groceries, and parks. Conveniently located for commuting to North York subway station, as well as Highway 401. Steps away from one of the highest rated schools in the country Earl Haig Secondary School. Experience the ultimate blend of luxury, convenience, and style. Don't miss out! (id:60365)
1807 - 10 Queens Quay W
Toronto, Ontario
Wi-Fi and all utilities included. This is a fantastic opportunity to live in one of Toronto's most vibrant waterfront communities. Enjoy lakefront living with direct access to the water and close proximity to the Financial District. Everything you need is just steps away, including transit, dining, entertainment, parks, and daily amenities, allowing for a true walkable lifestyle. This beautifully maintained unit features electrical roller blinds, a recently upgraded stove and refrigerator, new washer and dryer, ample storage space, and gorgeous hardwood flooring throughout. The suite also offers breathtaking views of Lake Ontario, creating a peaceful and inspiring backdrop for daily living. The building offers a wide range of premium amenities, including 24-hour security, an indoor and outdoor pool, a fully equipped fitness centre, sauna, a theatre room, a games room, and a dedicated study room with Wi-Fi. Whether you are commuting to work or enjoying the best of the Harbourfront lifestyle, this location puts you right at the center of it all. (id:60365)

