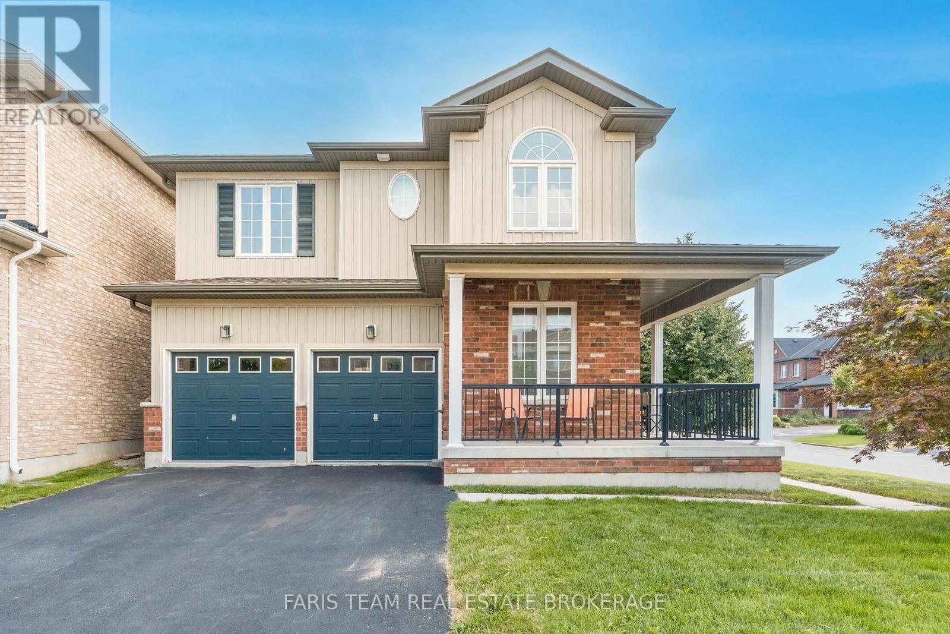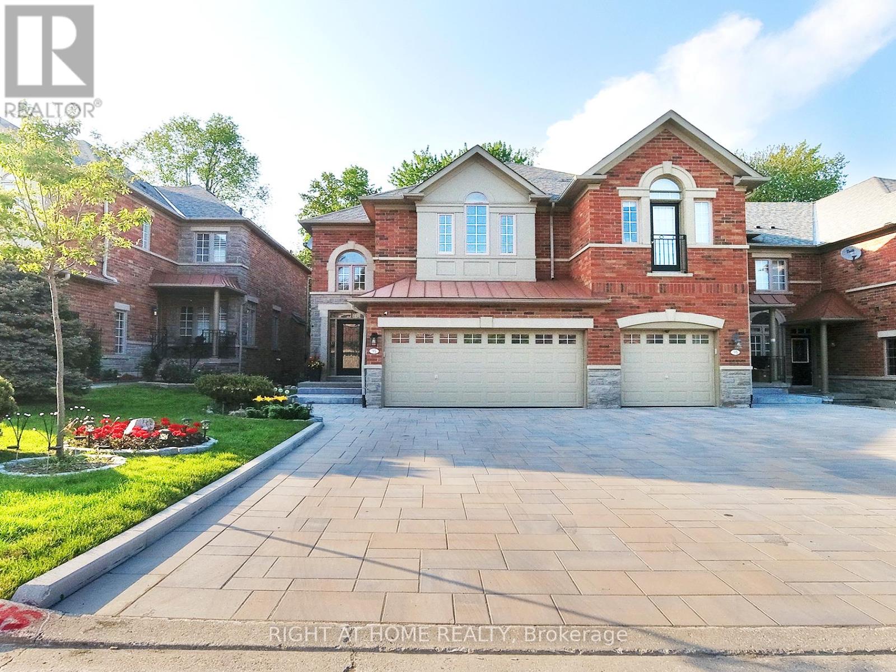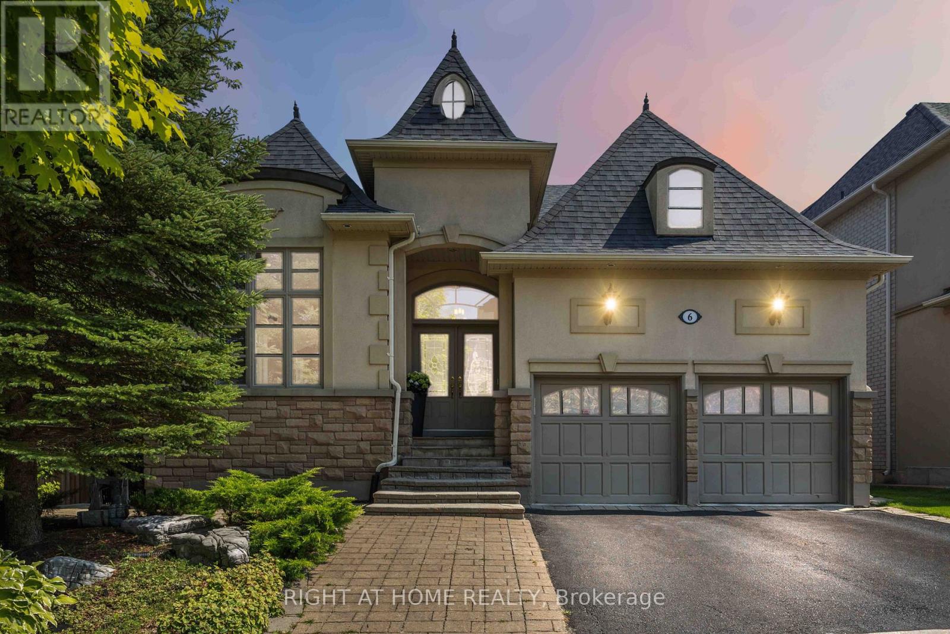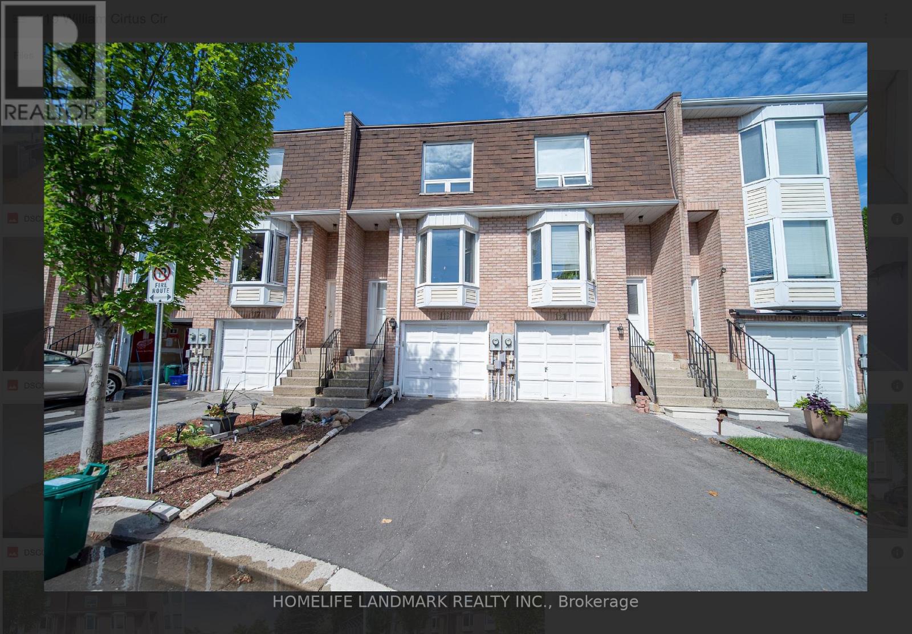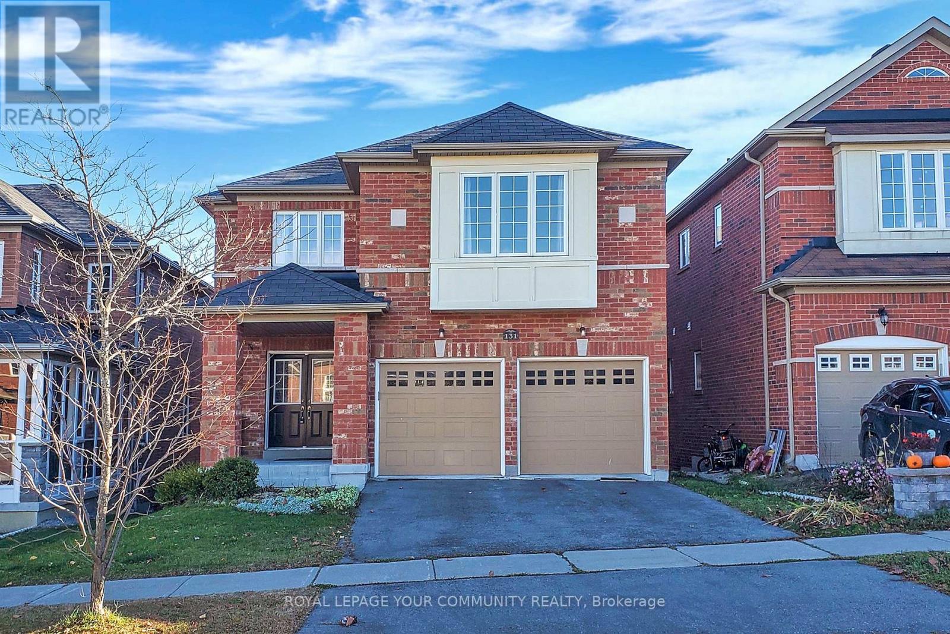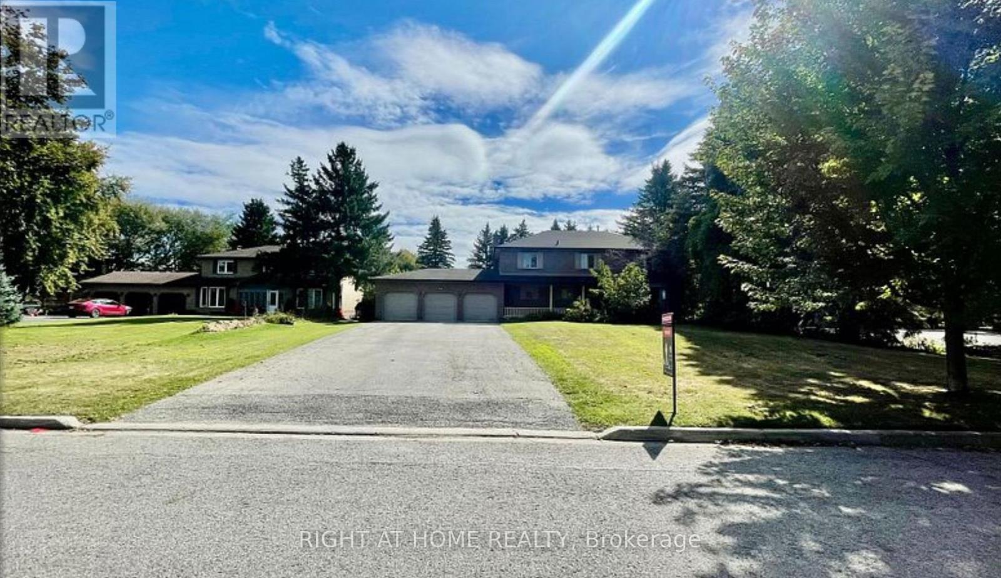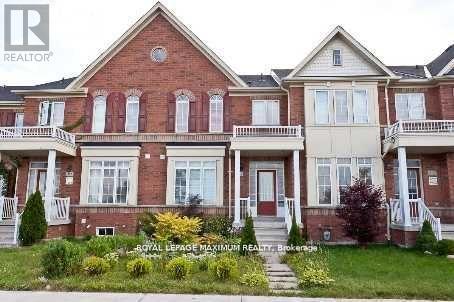1 Carter Street
Bradford West Gwillimbury, Ontario
Top 5 Reasons You Will Love This Home: 1) Whether you're looking to offset your mortgage or create the perfect space for extended family, the fully registered accessory dwelling unit (ADU) with the Town of Bradford offers incredible flexibility, with its own separate entrance and vacant possession guaranteed on closing, ideal for multi-generational living or as a high-demand income-producing rental 2) The upper level primary suite is a private oasis, complete with a serene sitting area, custom built-in headboard with integrated sconces, dual walk-in closets, and a newly renovated spa-inspired ensuite (2024), where you can indulge in a deep soaker tub, dual shower controls, and separate vanities, while the secondary bedroom is equally impressive, featuring its own walk-in closet and private ensuite, perfect for hosting guests or offering private space for family members 3) Step outside to your very own outdoor sanctuary, where a covered porch shelters a spacious 14'6"x8' all-weather swim spa, perfect for swimming, soaking, or unwinding no matter the season, alongside a convenient change room adding a touch of spa-like luxury, making the transition from exercise to relaxation seamless 4) Designed with both everyday living and entertaining in mind, the open-concept main level features a dedicated home office, a stylish mudroom with modern sliding barn doors, and a beautifully appointed eat-in kitchen with quartz countertops, a full wall of floor-to-ceiling pantry cabinets, and a handy central desk nook, ideal for work, study, or meal planning 5) Set on a generous corner lot along a quiet, no-sidewalk street, this home is perfectly positioned near top-rated schools, parks, trails, shopping, and Highway 400 for effortless commuting, with a bonus highlight including a custom built-in garden shed. 2,970 above grade sq.ft. plus a finished basement. Visit our website for more detailed information. (id:60365)
95 Westbury Court
Richmond Hill, Ontario
A rare offering in Westbrook - luxury end-unit freehold townhome with a finished walk-out basement with kitchen and a breathtaking, serene backyard view. Situated on an over 150-ft deep lot (as per GeoWarehouse) with a small pond and a beautiful raised deck overlooking tall, mature trees for a sense of natural tranquility. Offering approximately 3,500 sq. ft. of total living space, including approximately 2,400 sq. ft. above grade (as per MPAC). Located in a quiet cul-de-sac community, this home features a recently upgraded interlocking driveway (2023) accommodating parking for 4 additional cars, with no sidewalk. The spectacular kitchen boasts a quartz countertop, S/S appliances, island sink, and an open layout flowing into the family room with a cozy fireplace. The walk-out basement includes a kitchen with stone countertop & S/S appliances, living room with fireplace, two rooms, two washrooms, direct backyard access, and a private, door-separated interior stairwell to the main level. Additional upgrades include washer & dryer (2022) and furnace & A/C (2021). The homeowners association fee of $214.23/month covers snow removal, grass cutting, window washing, exterior painting, and alarm monitoring. Conveniently located near the Trans Richmond Trail for easy access to scenic walking paths. (id:60365)
22429 Kennedy Road
East Gwillimbury, Ontario
Discover this charming and spacious 2-acre property located at 22429 Kennedy Road in the desirable community of East Gwillimbury. This beautifully maintained home boasts brand new engineered oak hardwood flooring throughout, adding a warm and elegant touch to every room. The recent installation of new second-floor windows floods the interior with natural light, creating a bright and inviting atmosphere. Both upstairs washrooms have been fully renovated with modern fixtures and finishes, providing a fresh and comfortable space for family and guests alike. Energy efficiency is a key feature of this home, highlighted by the addition of a new electric heat pump installed in 2023, which ensures year-round comfort while helping to reduce utility costs. The property also includes a spacious two-car garage, offering ample room for vehicles and storage. At the rear of the property, you will find a large 30 x 45-foot shed that is fully equipped with hydro and water connections, making it an ideal space for a workshop, hobby area, or additional storage ready for your personal customization. Situated in a peaceful and sought-after location, this property provides easy access to beautiful natural surroundings. Nearby parks such as Ravenshoe Trailhead and Brown Hill Tract offer excellent opportunities for hiking, biking, and enjoying the great outdoors. Whether you are looking for a comfortable family home, a place to entertain, or a property with potential for expansion, this residence combines comfort, space, and versatility in one exceptional package. Don't miss the chance to make this wonderful property your new home and enjoy the best of East Gwillimbury living. (id:60365)
6 Sachet Drive
Richmond Hill, Ontario
Welcome to this Luxury Bungalow located in the Prestigious 'Fountain Bleu' Community near Lake Wilcox .Bright, Open, & Spacious Layout Boasting 4,000 Sq ft of living space, nestled in a south-facing backyard. Double door entrance with spacious foyer with soaring 12-foot ceilings, 10 Ft ceilings on main & 9 Ft on lower level.The combined living and dining room boasts large windows that provide a stunning view of the front landscape .This feature brings in an abundance of natural light and creates a serene connection with the outdoors.The kitchen combined W/family room, features a stunning Granite countertop, S/S appliances with a cozy breakfast area, perfect for casual meals. The glass door provides direct access to the deck, making it easy to enjoy outdoor dining or simply relax while overlooking the backyard.The family room features a beautiful fireplace, serving as a focal point and adding warmth and ambiance to the space with lots of natural lights.The primary bedroom on the main floor is generously sized, providing ample space for a king-sized bed & additional furnishing.The second bedroom on the main floor is ensuite & is well-proportioned, offering enough space for a queen-sized bed, bedside tables, and additional furniture. The third bedroom in the lower level is equipped with a large closet and laminate flooring. Its a private and cozy space, ideal for guests or as a permanent bedroom.The lower level is a versatile & spacious area that can be used for various purposes, such as a recreation room, home office, or in-law suite .This space features a wet bar designed to blend seamlessly into open space of lower level equipped with sleek cabinetary, built-in sink, & Fridge. Laminate flooring throughout , large windows for natural light, and walk-out access to the backyard, making it perfect for entertaining or additional living area. 3-piece bathroom conveniently located off the open space. (2 bedrooms are on the main level, 3d bedroom on the lower level) (id:60365)
57 - 119 William Curtis Circle
Newmarket, Ontario
Incredible Opportunity To Own This Lovely Townhome In Newmarket,3 Bedroom, 2 Bathroom Bright & Spotless Home Has Large And Updated Eat In Kitchen. Open Concept Dining And Living Room With A Walk Out To A Beautiful Garden Patio And Lots Of Perennials That Backs Onto Fields & Trees. just minutes to highway 404, public transit, schools,shopping,and more. (id:60365)
131 Aikenhead Avenue
Richmond Hill, Ontario
Luxury Home 2,830 Sq Feet Located In The High Demand Westbrook Community, 9 Ft Ceiling In Main Floor, Family Room Open To Blow. Four Bedrooms With Three Washrooms On Second Floor! Finished Walk-Out Basement !!Near Public Transit, Shopping Plaza,Banks, Restaurants , Schools.Top School District: Trillium Woods P.S. & Richmond Hill S.S. (id:60365)
10 - 16 Lytham Green Circle
Newmarket, Ontario
Nestled in the vibrant heart of Newmarket, this 2-bedroom, 2-bathroom condo townhome offers a perfect balance of style, space, and location. The open-concept living and dining area flows seamlessly into a modern kitchen equipped with stainless steel appliances, sleek counters, and generous cabinetry. The primary bedroom is bright and welcoming with a large window and ample closet space, while the second bedroom provides flexibility for guests, a home office, or a creative space. Sunlight pours through the large windows, creating a cheerful, airy atmosphere, and the private terrace is ideal for relaxing outdoors. With one underground parking spot, plenty of visitor parking, and easy access to shopping, restaurants, and entertainment at Upper Canada Mall, as well as the YRT Terminal, Southlake Hospital, and the GO station, youll have everything you need at your fingertips. Parks, trails, and excellent schools complete the appeal, making this home a standout choice for modern living. (id:60365)
42 William Street
East Gwillimbury, Ontario
Exceptional Opportunity in Prestigious Sharon Place - Nestled on a picturesque, irregular lot enveloped by mature trees, this beautifully appointed 4-bedroom, 3-bathroom residence offers both privacy and elegance. Located in the highly sought-after Sharon Place community where surrounding homes have sold for over $2M this property presents a rare opportunity to secure a distinguished address at exceptional value.Thoughtfully renovated in 2021, the home showcases a stylishly updated kitchen, modern bathrooms, new flooring, and refined staircase with custom railings. The well-designed layout is complemented by premium appliances, including two fridges, two stoves, built-in dishwasher, built-in microwave, and built-in hood.Whether youre entertaining or simply enjoying quiet moments, the expansive backyard framed by mature greenery provides a serene outdoor retreat. Select photos have been virtually staged to highlight the homes full potential. (id:60365)
28 Port Rush Trail
Markham, Ontario
Welcome To 28 Port Rush Trail--A Beautifully Renovated Detached Home With Pool In Prestigious Angus Glen East Village **Top-Ranked Pierre Elliott Trudeau High School** This Elegant Home Features Over 3,000 Sqft Of Thoughtfully Designed Living Space. Full Transformation Led By A Professional Interior Designer In 2017, Including A Finished Basement (**$$$ Spent On Renovation**). Airy Open Concept Living And Dining Rooms. Gourmet Kitchen Showcases A Stunning 13Ft Quartz Island With Breakfast Bar And Secondary Sink, Extended Modern Cabinetry, And High-End Appliances. Engineered Hardwood Flooring Throughout The Main And Second Levels, Newer Staircase, Designer Light Fixtures, Designer Feature Walls, Crown Moulding, And California Shutters. Super Spacious Primary Bedroom With Walk-In Closet And Modern Ensuite--Quartz Counters, Full Glass Shower, And Black Hardware. Outdoor Lifestyle For Summer With An Inground Pool (Heater, Pump, Filter, And Saltwater System) And Custom Safety Winter Pool Cover. Professionally Landscaped Backyard. Recent Exterior Upgrades Include Professional Exterior Painting (2025), Roof (2017), And Enhanced Insulation (2017). Walk To Unionville, Close To Community Centres, Public Library, Parks, Transit, And Top-Ranked Schools Including Pierre Elliott Trudeau High School. (id:60365)
372 Dixon Boulevard
Newmarket, Ontario
Beautifully Renovated Legal Duplex in the Heart of Newmarket. Nestled in a family-friendly neighbourhood, this raised bungalow offers the perfect blend of comfort, style, and income potential. Recognized as a legal duplex, the property features a fully renovated lower-level apartment ideal for multi-generational living or an excellent rental opportunity. The sun-filled main floor boasts an open-concept layout with a spacious living area and a custom-upgraded traditional style kitchen complete with granite countertops, a large island, built-in bar & wine rack, and patio doors leading to a generous covered porch perfect for indoor-outdoor entertaining. Three bedrooms, two updated bathrooms, dark hardwood flooring throughout, potlights, crown moulding, a cozy gas fireplace, brand-new washer and dryer, and all-new blinds complete the main level. The newly renovated lower-level apartment is beautifully renovated with a stunning brand-new kitchen featuring quartz countertops, backsplash, and waterfall peninsula. Two bedrooms, a three-piece bathroom, new vinyl strip flooring, and a second gas fireplace in the inviting living space. Prime location just steps to Yonge Street, top-rated schools, parks, trails, shopping, transit, Southlake Hospital, and more. Whether you're looking to invest, live in one unit and rent the other, or accommodate extended family, this move-in-ready duplex offers exceptional value and versatility (id:60365)
17 Chamberlain Court
King, Ontario
Tucked away on a tranquil cul-de-sac in the heart of Nobleton, this exceptional property offers a rare opportunity with two distinct residences: a highly renovated two-storey main home and a private, attached bungalow. Its perfect for multi-generational living or income potential! The main home's main and 2nd level were completely renovated. It exudes sophistication with a high-end renovated kitchen featuring a 48" gas stove, warming drawer, large island, custom banquette seating, & spacious pantry. Elegant wide-plank hardwood, flat ceilings, pot lights flow throughout complemented by new staircase with glass railings. All bedrooms boast custom cabinetry, while the primary suite offers a luxurious 5-piece ensuite bath with a large soaker tub, glass shower, dual vanities, and a skylight. A large mudroom and renovated laundry room enhance daily function. Currently configured with three bedrooms and an immense custom walk-in closet, it can easily convert back to a fourth bedroom. The main home's basement is partially finished, offering further potential to tailor to suit your needs. The attached, self-contained bungalow provides privacy and independence, complete with its own garage, furnace, A/C, water heater, and an unfinished basement ideal for aging parents, adult children, extended family or rental income.The homes exterior was refinished in 2023 with modern stucco and a striking custom dual front-entry door. $500,000 spent in total interior/exterior upgrades including new sewer system, roof, eaves, garage doors etc...Too Many To List! Situated on a large, pool-sized + acre lot with a 9+ car driveway and walk-up basement stairs, this Nobleton residence offers a private oasis in a mature, sought-after community within King Township. This very rare offering combines luxurious living with unparalleled versatility! (id:60365)
201 Box Grove Bypass
Markham, Ontario
Very Bright, Clean And Well-Kept Arista Built Townhome. 1390 Sqft As Per Builder's Plan, Open Concept Layout With No Wasted Space. Pot Lights Throughout, Granite Counters In Bathroom, Eat In Kitchen With Island, And Partially Finished Basement. A Great Home In A Great Area Close To Transit, Shopping And Schools, Detached Garage With Side By Side Parking. Show With Confidence. (id:60365)

