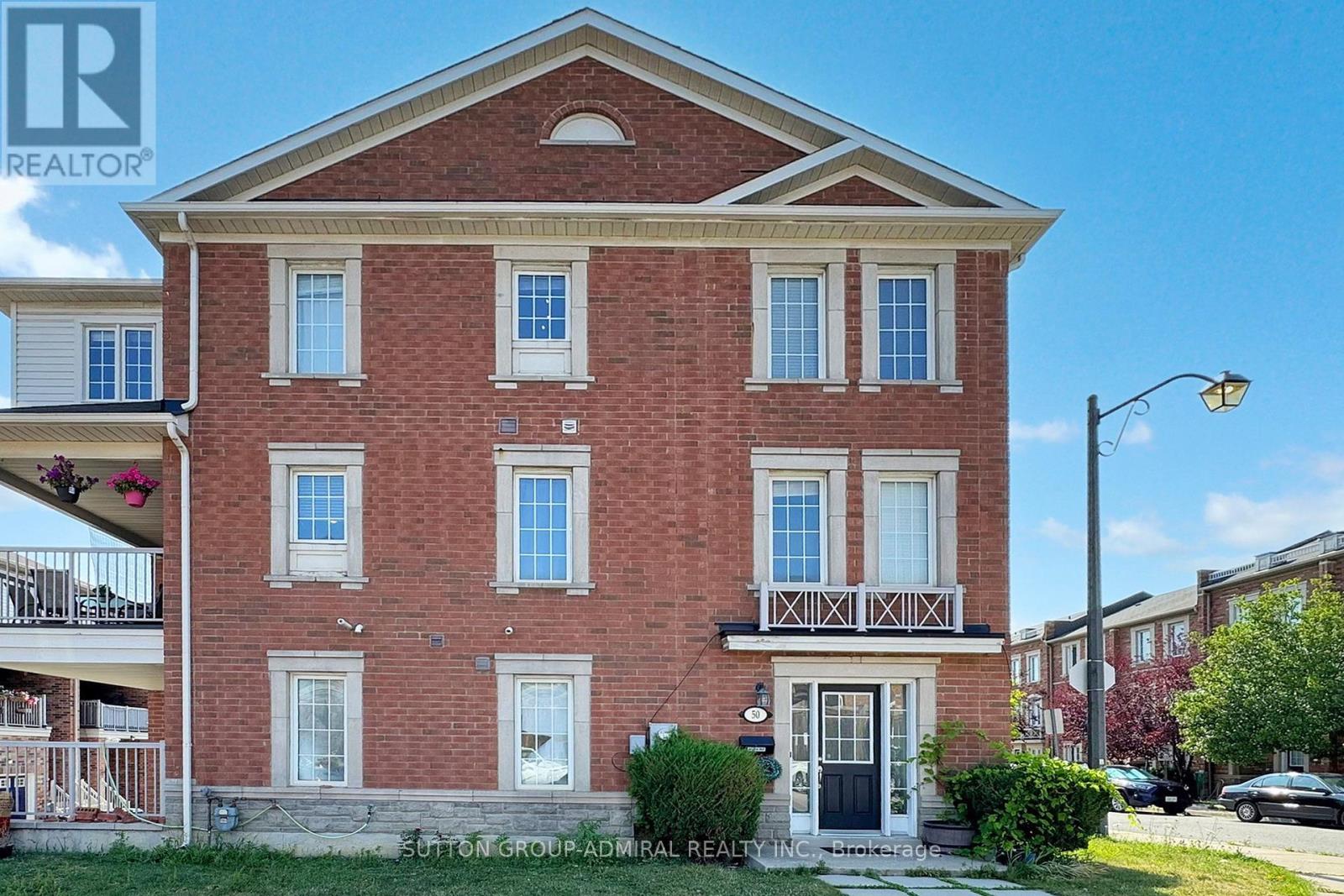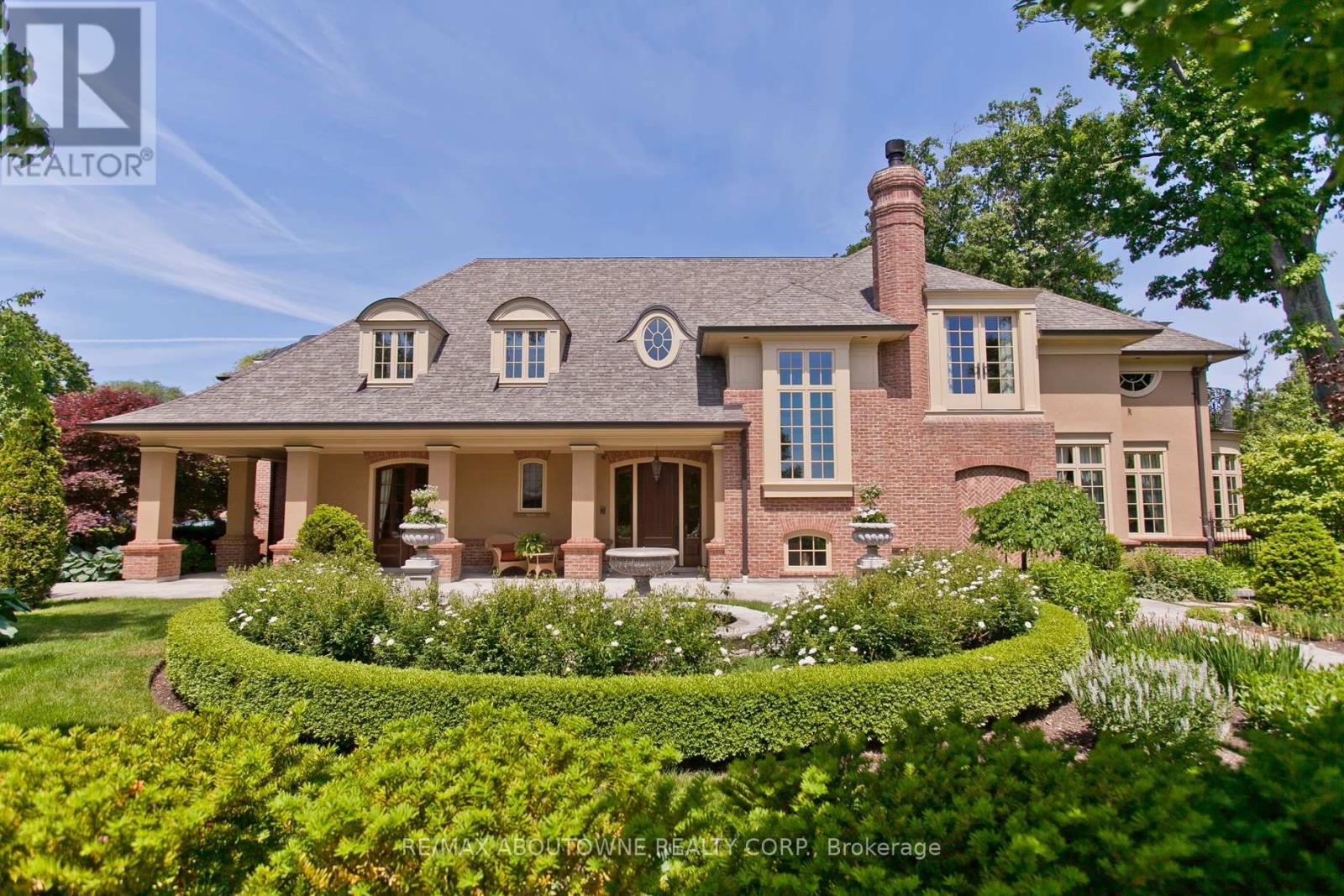1709 - 310 Burnhamthorpe Road S
Mississauga, Ontario
Welcome to this spacious and well-maintained 2-bedroom, 2-bathroom condo located in the heart of Mississauga! This bright and modern 2BR/2WR condo is just minutes from Square One, Celebration Square, and major highways. Grand Ovation. The Downtown Core Of Mississauga, State Of The Art Apartment. Tastefully Built By Tridel, The Grand Ovation Is For You To Entertain Your Friends And Brag About. Some Will Be Impressed By The Panoramic Lake View, Some Will Love The Granite Counter-Top And Back Splash. You Will Enjoy The Split 2 Bedroom Design,. Across Celebration Square, Square One Mall, Central Library And Ymca. (id:60365)
50 Jim Baird Mews
Toronto, Ontario
Stunningly beautiful! A stunning, much sought-after end-unit townhouse in Oakdale Village is being offered for the first time.One of the complex's biggest lots! Rich with natural light and elegantly furnished. Hardwood is used throughout this house. With additional exterior parking space, this three-bedroom home with an attached one-car garage can be easily converted back to a garage. With the biggest deck in the neighborhood, it's ideal for entertaining.Freehold With An Extremely Low Monthly Exterior POTL Fee Of Only $114 (id:60365)
276 - 10 Eddystone Avenue
Toronto, Ontario
A huge 5 bedroom with full 2 bathrooms condo. great investment or a first time home, Convenience location in North York right by York University. Close to all the amenities supermarkets, shopping plazas and schools, Easy access to Hwy 400 & 401, TTC stops just few steps away. Unit is over 1400 SF, has 2 Balconies, Parking space big enough for 3 cars, Ensuite laundry room (id:60365)
C-103 - 148 West Drive
Brampton, Ontario
Unique RE-BRANDING Opportunity! We are excited to present a rare opportunity to acquire a fully operational fast food restaurant, currently branded as Meltwich Food Co., with a valuable liquor license. This turn-key business is perfect for entrepreneurs looking to launch their own brand or expand their existing portfolio. Take advantage of the existing infrastructure and equipment to launch your own unique brand! Key Features:- Fully equipped kitchen, bar and dining area, ready for immediate operation.- Liquor license, allowing for the sale of beer, wine, spirits, and more.- Prime location, with high foot traffic and visibility.- Established customer base, with potential for growth and expansion.- Easy to REBRAND, with existing build out for your own concept and vision. (id:60365)
1081 Argyle Drive
Oakville, Ontario
A masterclass in scale, proportion, and site-specific design, this custom-built estate rests on over half an acre in one of South East Oakvilles most prestigious and peaceful enclaves. Designed by renowned architect Gren Weis to harmonize with the propertys unique scale, natural light, and setting, the home spans over 10,000 square feet of finished space and offers a rare sense of calm and architectural cohesion.At its heart, a soaring two-storey great room flows into a professionally designed chefs kitchen, with uninterrupted sightlines extending to covered terraces at both the front and rear. Timeless, exacting finishes include natural stone, bespoke millwork, and expansive glazing that floods the interiors with light and frames serene views of the surrounding gardens.The main level also features formal living and dining rooms, a richly paneled office, and a striking music room wrapped in 180-degree windows overlooking curated grounds. The design balances openness with intimacy, grandeur with warmth.Offering 4+1 bedrooms and 7 bathrooms, the home includes a luxurious primary suite with dual walk-in closets and a spa-inspired ensuite. The walkout lower level is ideal for entertaining and retreat, with a guest suite, private theatre, gym, recreation room with wet bar, wine cellar, and ample storage.Outdoors, enjoy a gunite pool, hot tub, stone terraces, lush perennial beds, and a fully equipped cabana with retractable shutters and outdoor fireplace. A spacious three-car tandem garage completes the home. Crafted by Hallmark Homes, this is quiet luxury, minutes from the charm of downtown Oakville. (id:60365)
22 - 690 Broadway
Orangeville, Ontario
1 Year Of POTL Fees Paid For Buyer. No detail was overlooked in this stunning end-unit townhome that looks straight out of a magazine! It is a vibe and arguably the nicest townhouse currently on the market in Orangeville. The open main floor plan with 9-foot ceilings and 1,411 square feet offers excellent flow between the spacious living room, dining room, and kitchen. The bright kitchen has ample cabinets, stylish appliances and quartz counters and a stylish backsplash. Upstairs, you'll find 3 bedrooms, including a primary suite with a walk-in closet and a 5-piece ensuite. The lower level features a bright walkout basement, ready for your personal touch. Ideally located in a sought-after neighborhood, you'll enjoy convenient access to the west end, local shops, boutiques, coffee spots, grocery stores, public transportation, a new park in the subdivision, walking trails, schools, and a rec center. Bright basement with walkout & rough-in for bathroom. Move right in nothing left to do but enjoy! (id:60365)
1 - 4230 Sunflower Drive
Mississauga, Ontario
Well-kept 2-bedroom room rental in a detached home in Mississauga that offers a comfortable and affordable living arrangement. The two bedrooms share one bathroom, and tenants will also have shared access to the kitchen with the homeowner. This setup is ideal for individuals or roommates who appreciate a quiet, respectful environment with shared but well-maintained amenities. Tenant also gains access to the laundry machine, high-speed internet, as well as having all their utilities covered. Immediate possession available upon providing credit report, rental application, employment letter and proof of income. Firm on no pets and no smoking. (id:60365)
4 Seed House Lane
Halton Hills, Ontario
Lovely family home, 3 storey, Brick freehold townhouse. 3 bedroom, 2 bathroom - Great location, close to schools and shopping. short walk to Georgetown Marketplace with 70+ stores, close to Parks trails and many services. Easy access for commute and transit, Highway 7, 407, and 401, go transit One car garage on ground level, From the Garage enter house into the utility room that has man door walk out to the fenced back yard, also adjacent Rec room with walk out to fenced back yard, Laundry with laundry tub and Utility Room on ground level. 2nd Floor or Main Floor has high ceilings, Large Living Room with large picture window overlooks front yard, Kitchen and dining room/family room is a great space for family living. Well lit with large windows. 3rd floor has 3 bedrooms and Two 4 pc bath rooms, One is ensuite in Primary with a walk in closet as well. Two good sized Bedrooms with large windows. The Land Lord will paint and put in new flooring Great Family home book showing today, Application, Credit check, Letter of Employment and References. Utililites Gas, Hydro, Water and Sewer will be extra. (id:60365)
817 - 15 James Finlay Way
Toronto, Ontario
Spacious & Functional 1-Bedroom Condo With Parking In Prime North York Location! 590 Sq Ft Interior + 130 Sq Ft Open Balcony. Open-Concept Layout With 9' Ceilings, Laminate Flooring, Stainless Steel Appliances, Granite Counters & En Suite Laundry. Located On The Quiet Side Of The Building With Large Windows Bringing In Natural Light. Move-In Ready With Ample Storage Throughout. Steps To Wilson Subway, Hwy 401, Yorkdale Mall, Humber River Hospital, Schools, Banks, Grocery Stores & More. The Building Also Comes Fitted With a Gym, Party Room, and Theatre Room! Fantastic Location For Commuters & Urban Dwellers Alike! (id:60365)
3803 - 2212 Lake Shore Boulevard W
Toronto, Ontario
Step Into Luxury. 2 Bedroom Condo With Huge Balcony,Open Concept, Stunning Unobstructed Lake View On The 38th Floor! Bright And Spacious Corner Suite With 9' Smooth Ceilings, Contemporary Style. Step Outside Your Door To Find Metro, Shoppers Drug Mart, Lcbo, Starbucks, Cafes, Banks, Lake Ontario Park Trails Just Steps Away. Qew And Go Train Just Minutes Away. Enjoy A Quick Drive Or Convenient Streetcar Ride To Downtown Toronto. (id:60365)
21 - 2488 Post Road
Oakville, Ontario
Welcome To 2488 Post Road, A Condo Townhouse / Freshly Painted 2 Bedrooms With 2 Washrooms/ Primary Bedroom Has A Computer Nook & A Walk-In Closet / In-Suite Laundry,... Prime Location In Oakville/ Close To Hwy 403, Hwy 407, QEW, Go Station.... Walking Distance To Walmart, Superstore, LCBO, Beer Store, Restaurants, Recreational Centres, Parks, Trails,... (id:60365)
32 Belfountain Court
Brampton, Ontario
Welcome to this stunning & meticulously maintained 2-storey home nestled in the heart of Peel Village -one of Brampton's most desirable neighborhoods. Perfectly located on a quiet court, this move-in ready gem offers the ideal blend of charm, space & modern convenience just minutes from the vibrant amenities of downtown Brampton. Step inside to discover a thoughtfully renovated interior featuring an incredible custom kitchen with high-end finishes & gorgeous sugar maple hardwood floors that flow seamlessly through the living & dining rooms. Natural light pours into the main floor, creating a warm & inviting atmosphere perfect for everyday living & entertaining. Upstairs, you'll find four generously sized bedrooms, each with classic hardwood floors, all with access to an updated 4pc bath. Multiple entry doors include a walk-out from the kitchen to the back patio & a side door to the garage that is close to the basement staircase making it suitable for separate in-law suite entry if someone wanted to modify the basement . The recently remodeled basement offers additional living space with a cozy gas fireplace, a charming under-stair reading nook & a luxurious 4-piece bathroom & laundry room both with heated floors for ultimate comfort. If that were not enough, the property boasts a beautifully landscaped backyard oasis, complete with mature trees, ambient landscape lighting, cute garden shed & a large patio, perfect for summer gatherings. With ample parking, incredible curb appeal & pride of ownership throughout, this home truly has it all. Whether you're looking for comfort, functionality or a serene location with great schools & community, this property checks every box. Don't miss your chance to own this absolute beauty-the family home of your dreams awaits! (id:60365)













