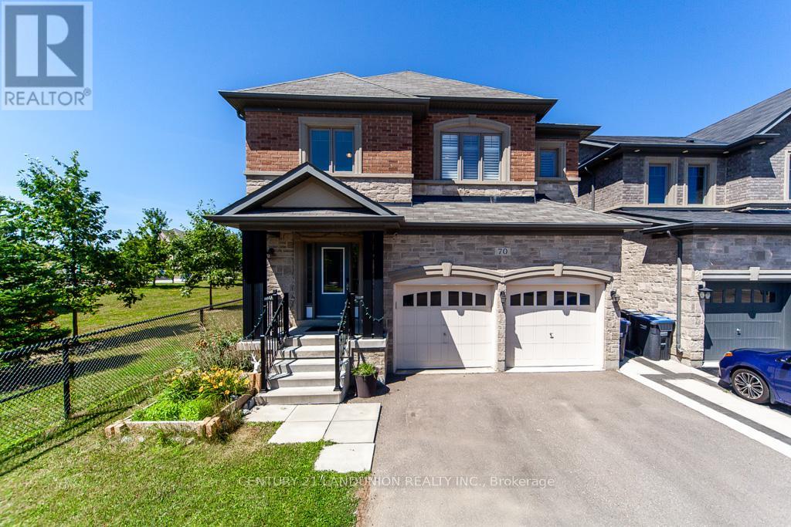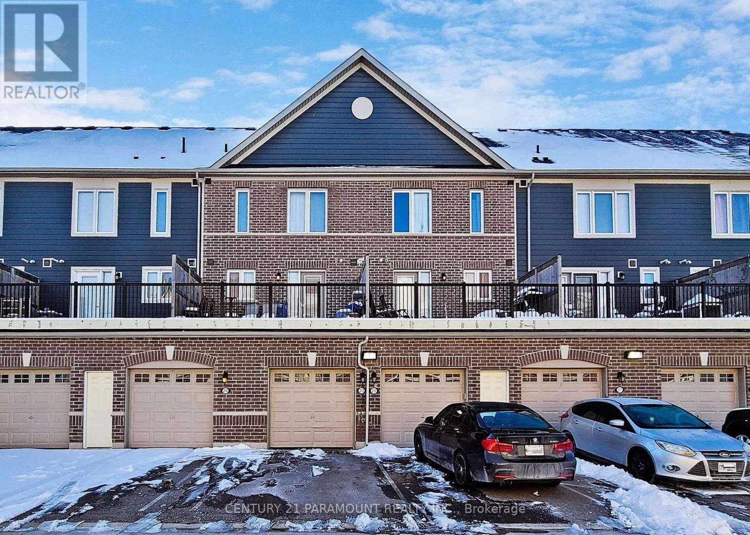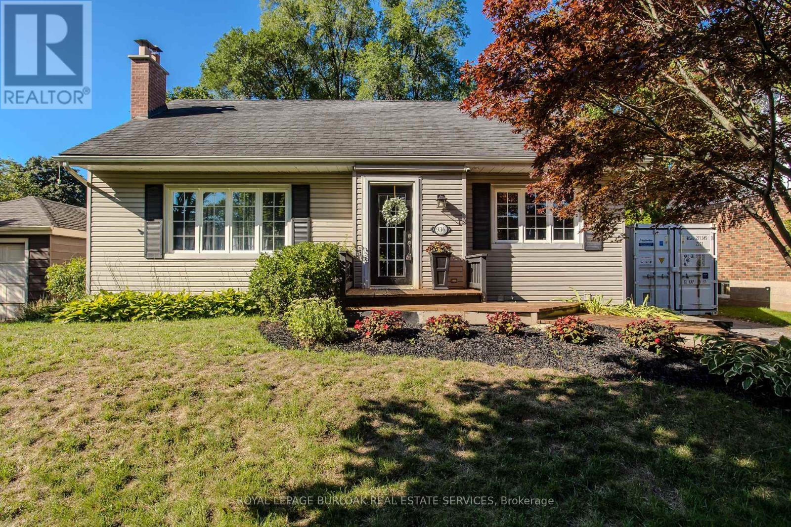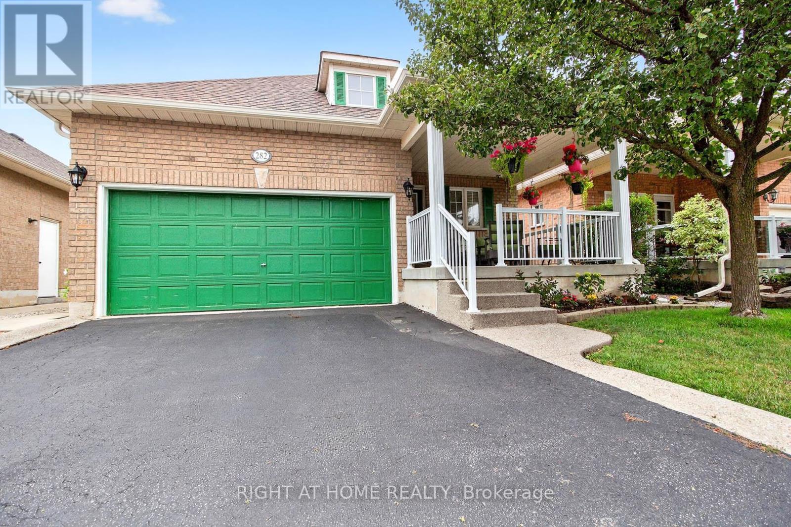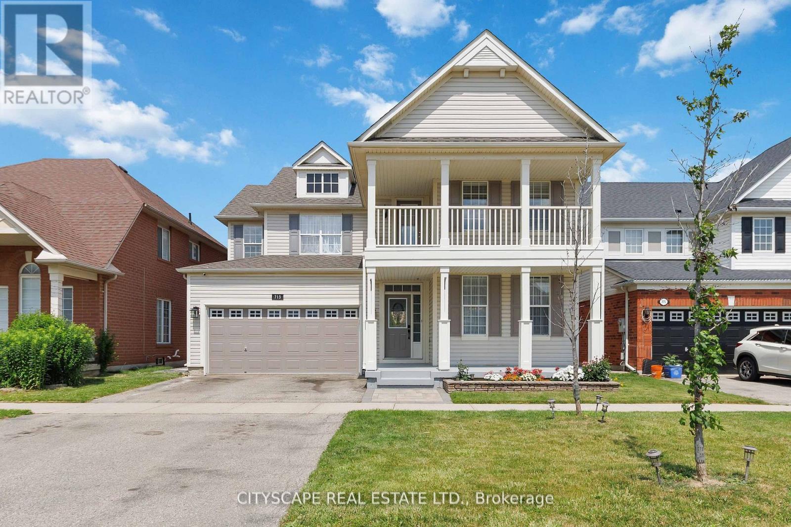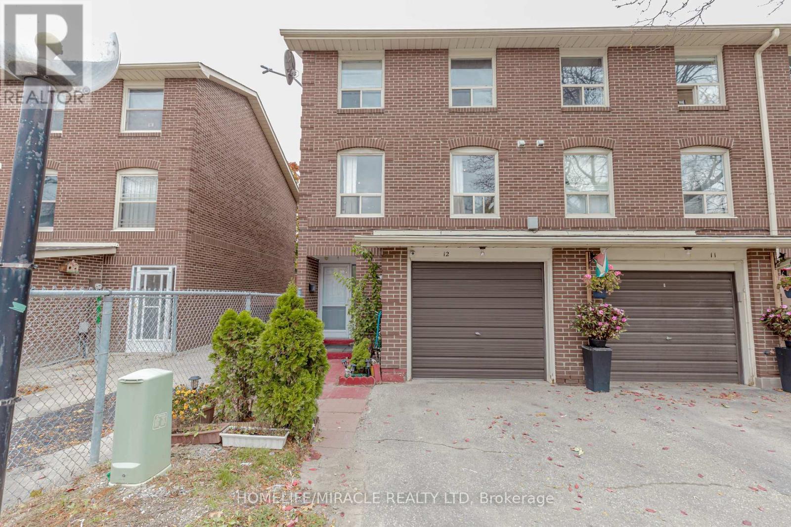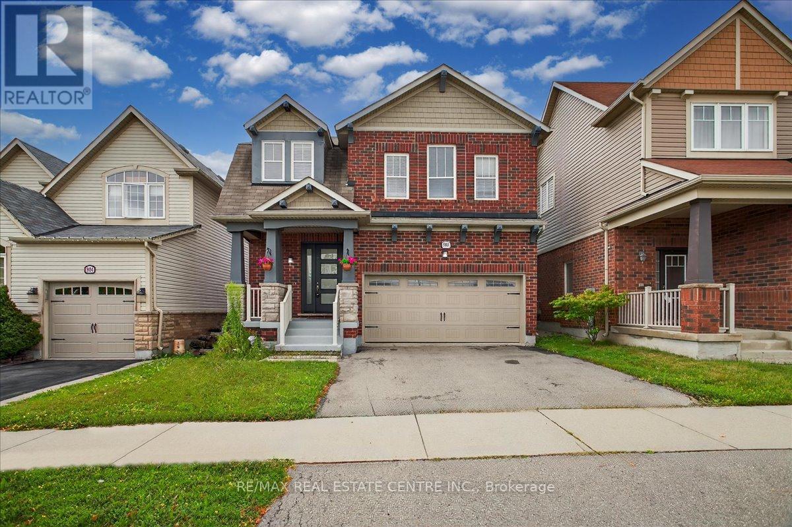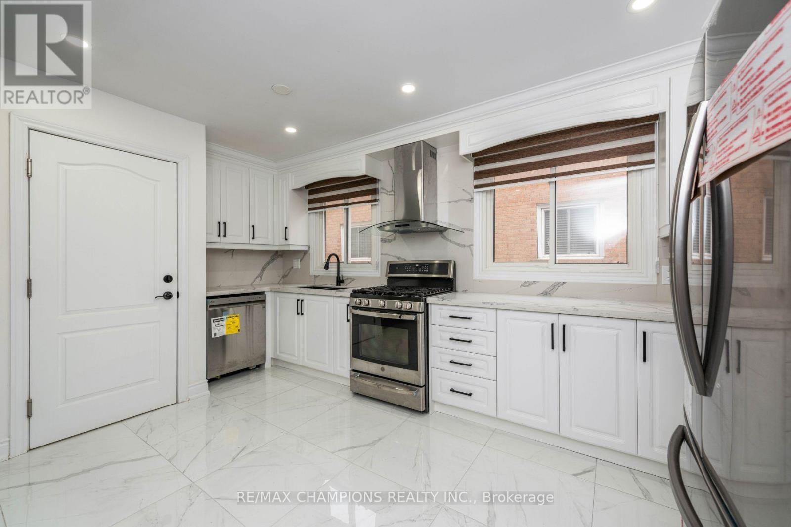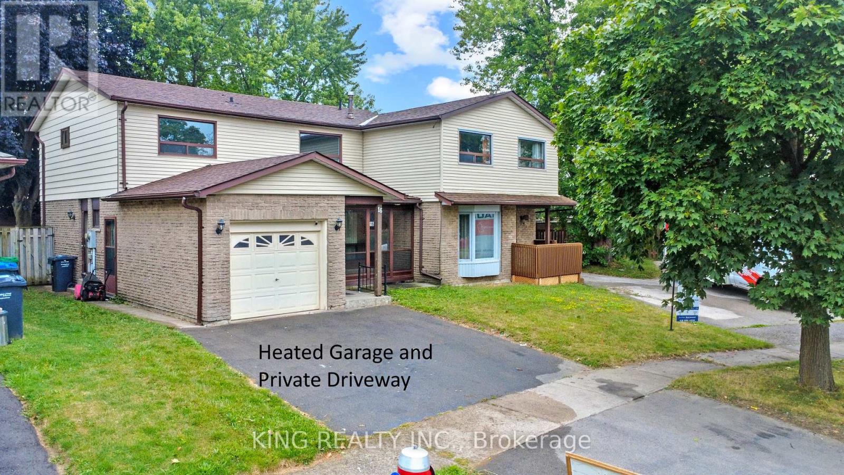70 Prairie Creek Crescent
Brampton, Ontario
Welcome to this bright and beautifully maintained home, nestled in a quiet and highly desirable Brampton neighborhood within a high-ranking school zone. This spacious property features 4 bedrooms and 4 bathrooms, offering ample space for the entire family. The open-concept layout seamlessly connects the modern kitchen to the living area, creating a perfect environment for both everyday living and entertaining. Enjoy the convenience of a main floor laundry room, and step outside to a fully fenced backyard with a large deck and plenty of privacy-ideal for relaxing or hosting guests. Just steps away from the park and located close to schools, grocery stores, major highways, and restaurants, this home offers the perfect balance of comfort and convenience. Only 10 minutes drive to Mississauga, making it ideal for commuters. Don't miss your chance to own this exceptional property in one of Bramptons most sought-after communities! (id:60365)
213 - 250 Sunny Meadow Boulevard
Brampton, Ontario
3 Bedroom 3 Bathroom Townhouse/Condo Available. Excellent Location. Less Than 5 Min Walk To Amenities (Groceries, Shoppers, Banking, Library + More). Easy And Functional Modern Open Concept Layout. Ss Appliances, Premium Finished Kitchen, Walkout To Massive Terrace For Outdoor Dining/Bbq/Relaxing. Enjoy Exclusive Driveway + Garage With Separate Entrance. (id:60365)
936 Harvey Place
Burlington, Ontario
Welcome to this beautifully updated bungalow on a 60x125 lot nestled in the heart of Aldershot South one of Burlingtons most sought-after family communities. Ideally suited for new or small families, this home offers the perfect combination of charm, functionality, and modern comfort. Enjoy the convenience of being just minutes from top-rated schools, lush parks, the GO station, and major highways making daily commutes and weekend outings a breeze. Step inside to a bright and functional main floor layout, where rich hardwood flooring flows throughout. The inviting living room features a large picture window, custom built-in shelving, and a stunning stone-surround fireplace with a media niche creating a cozy and stylish gathering space for relaxing or entertaining. The thoughtfully designed kitchen boasts custom cabinetry with ample storage, granite countertops, a tile backsplash, stainless steel appliances, and convenient pots-and-pans drawers. A breakfast bar offers additional seating, while the adjacent dining room with sliding barn doors and a walkout to the backyard makes mealtime both elegant and easy. The main level also includes a spacious primary bedroom with a large closet, a second bedroom perfect for a child or home office, and a 4-piece bathroom with timeless finishes. The fully finished lower level expands your living space with durable laminate flooring throughout and a separate entrance ideal for growing families or guests. You'll find a generous rec room, an additional bedroom with ensuite permissions to a modern 3-piece bathroom featuring a glass walk-in shower, and plenty of flexible space for play, work, or relaxation. Whether you're starting your homeownership journey or looking to settle into a family-friendly neighbourhood, this move-in ready home is the perfect place to grow. (id:60365)
282 Centennial Forest Drive
Milton, Ontario
A True Gem! Nestled in sought after Drury Park, backing onto greenspace, this bright and spacious 2-bedroom bungaloft boasts an open-concept design. The lovely kitchen, complete with a backsplash and center island, overlooks the inviting dining and living areas. The open-concept living and dining room features a cozy gas fireplace and walk-out to a private backyard oasis, perfect for relaxation, while the charming front porch offers a welcoming retreat. The generous primary bedroom includes a 3-piece ensuite and his-and-her closets. Plus a versatile loft with a 4-piece bathroom and additional his-and-her closets overlooks the picturesque backyard. The finished basement offers a recreation room, den, and a 4-piece bathroom, plus ample storage with a large cold room. Beautifully landscaped front and back, this home is close to shopping, hospitals, parks, and all essential amenities. Located in a coveted enclave of bungalows, this property is a rare find in a prestigious adult lifestyle community. A must-see! (id:60365)
36 Lathbury Street
Brampton, Ontario
!! Wow ! That's The Perfect Word To Describe This Stunning Home! Yes, It's Priced Right! This Is The Perfect Opportunity To Own A Charming And Meticulously Upgraded 3+1 Bedroom Modern Home , Maximizing Curb Appeal And Parking Convenience. From The Moment You Step Inside, You'll Be Captivated By The Luxurious Upgrades That Make This Home A Standout. The Walk-Out Family Room Is Bathed In Natural Light, Creating A Welcoming And Open Atmosphere Perfect For Entertaining Or Relaxing ! The Family-Sized Kitchen Is A Chef's Dream With Ample Granite Countertops, Backsplash And Extensive Cabinetry, Offering More Than Enough Space For Meal Preparation And Storage. This Kitchen Truly Is The Heart Of The Home. The Master Bedroom Is A Retreat In Itself, Boasting A Private 4-Piece Ensuite And A Spacious Walk-In Closet, Ensuring You Have All The Storage And Comfort You Need. The Bright And Spacious Additional Bedrooms, Helping This Home Maintain Its Pristine Beauty For Years To Come ! The Upgrades Throughout This Home Have Been Carefully Selected To Deliver A Modern And Luxurious Living Experience That Will Impress Even The Most Discerning Buyers. Every Detail, From The Flooring To The Lighting, Has Been Thoughtfully Executed To Enhance Both The Functionality And Aesthetic Appeal Of This Incredible Property! Location Is Everything, And This Home Checks That Box Too! It's Conveniently Located Within Walking Distance To The Mt. Pleasant GO Station, Making It An Ideal Choice For Commuters Looking For Easy Access To Public Transportation. You'll Also Be Surrounded By Parks, Schools, And Shopping, Making This Home The Perfect Blend Of Convenience, Comfort, And Style! This Fully Upgraded Townhome Is Not Just A House, But A Lifestyle. Whether You're A Growing Family Or A Young Professional, This Is A Must-See Property In A Prime Location That Offers Both Luxury And Convenience !! (id:60365)
713 Trudeau Drive
Milton, Ontario
Welcome to this Spacious & Sun-Filled Family Home in Prime Location! This beautifully maintained Mattamy, Sunderland Model, featuring a bright and functional layout perfect for modern family living. Boasting 9 ft. ceilings, gleaming hardwood floors, and oversized windows throughout the main level, this home is designed to impress with natural light and an open-concept flow. The main floor offers a spacious family room complete with a cozy gas fireplace, elegant blinds, and a large bow window. The family-sized eat-in kitchen is a chefs dream equipped with stainless steel appliances, a center island with breakfast counter, ceramic tiled backsplash, and oversized windows. Patio doors lead to a fully fenced, professionally landscaped backyard ideal for outdoor entertaining. Enjoy direct access to an oversized double-car garage with bonus storage space. A convenient mid-level landing features a built-in study niche, perfect for a homework station. Upstairs, the primary retreat impresses with double-door entry, large windows, dual walk-in closets, and a luxurious en-suite with separate soaker tub and glass-enclosed shower. The spacious second, third, and fourth bedrooms offer double closets and abundant natural light. A hardwood-lined upper hallway leads to a walk-out door to a generous covered balcony your private outdoor sanctuary. Additional features include: Oversized 2nd-floor laundry room with sink and walk-in linen closet. Professionally finished basement with open-concept layout, dimmable halogen pot lights, Berber carpet, large storage closet and separate utility room. Newer furnace and A/C (2019) for worry-free comfort. Located within walking distance to parks, shopping, and public transit, with quick access to Hwy 401this is a home that offers both luxury and convenience. 2 extra parkings available between sidewalk & road. A must-see for families seeking space, style, and superb location! Property link: https://tours.snaphouss.com/713trudeaudrivemiltonon?b=0 (id:60365)
12 - 12 Eden Park Drive
Brampton, Ontario
End Unit 3 + 1and 2 and half Baths Townhouse In Prime Location and Quiet Neighborhood of Brampton, Feels Like A Semi at Eden Park Estates. Renovated Kitchen With Granite Counters And Pantry. Pot Lights. Walk out to the Garage, Low Maintenance Fees. Walking distance to Schools, Close To Bramalea City Centre, Grocery Stores, Library. Close To Go Station And Public Transit And Many More.... Furnace and AC (2022). (id:60365)
980 Clark Boulevard
Milton, Ontario
Absolutely stunning 3 + 1/3 Washroom 2,220+ sq ft home in quiet family-friendly Coates area of central Milton adjacent to greenspace and beautiful morning/evening vistas of the Niagara Escarpment. Along with massive-curb appeal, this very bright, decadently designed, well cared-for and highly desirable home boats unique and custom features such as large upgraded all-white kitchen w/ newer SS appliances, range hood, gas stove, backsplash, quartz counters, custom b/i extended cabinetry, imported 2 x 2 floor tile, custom light fixtures, pot lighting throughout, charming walnut stained hardwood flooring throughout, separate dining and family rooms, a breakfast area that w/o to private fully fenced yard. This gem-of-a-find also boasts main-level 9 ft ceilings, a bevy or well designed/professionally installed windows that includes a main level bay window. Iron spindles walk guests up to the "arguably" the highlight of the house which includes a large 350+ sq. ft loft w/ vaulted ceilings and 3 well-crafted windows that can serve as a guest=suite/living room/office/kid's play area (the possibilities are truly endless). If this wasn't enough, the home also features upstairs laundry, a large primary room w/ custom designed 5 pc ensuite bath w/ all glass shower, soaker tub, floating vanities, custom lighting and so much more. 2 additional large bedrooms w/ closets and a fully upgraded jack & jill bathroom help to round out this immaculate and well designed masterpiece. What's more is that the home also brandishes a fully finished, open-concept, professionally installed, finished basement that can serve as a rec room or entertainment/media room for guests to freely enjoy as they please. In addition to this, a separate entrance can be arranged through the garage if the lucky would be homebuyer wishes to house in-laws or guests. With all of these amazing features this beauty of a home is surely not going to last long even in today's market! Get it, before it's too late! (id:60365)
11 Crosswood Lane
Brampton, Ontario
Upgrades~~ 3+2 W/O Legal Basement Apartment. This Home Has Been Totally upgraded From Top To Bottom. Spent Over $150K In Quality Upgrades, Large Kitchen With Porcelain Tiles, Quartz Counter And Backsplash. Laminate floor, Freshly painted - Move In & Enjoy Uncompromised Modern Living. Abundant Natural Light. Close To School, Hwy 410, Trinity Mall, Transit. No House At The Back. Perfect For First Time Buyer Or Investors! Act Fast B4 It's Gone. Upstairs is vacant for easy showing. Freshly Painted.(Pictures from previous listing) (id:60365)
16 Wimbledon Court
Brampton, Ontario
Location Advantage Nicely Tucked Away On A Quiet, Large Court! This charming 3-bedroom family home offers the perfect balance of coziness and space, ideal for comfortable everyday living. Enjoy a sun-filled kitchen with an abundance of brand new cabinetry and a walkout to a large wooden deck that overlooks the private backyard complete with two powered sheds and a convenient side entrance and finished basement. Step inside to find a well-designed floorplan with generously sized rooms and several recent upgrades throughout, including:- Brand new oak hardwood stairs and hardwood flooring across the entire upper level, Fresh paint throughout the whole house, New stove, dishwasher and Chimney, Updated baseboards and shoe molding, Beautifully redone patio woodwork. This is a move-in ready gem, perfectly located in a peaceful court setting while still being close to all amenities. A must-see for growing families or anyone looking for space, updates, and a quiet, friendly neighborhood! (id:60365)
593 Settlers Road W
Oakville, Ontario
Upgraded Rosehaven Semi built in 2017 on an extended, wide lot, tucked away in a quiet pocket of Oakville. This stunning home leaves nothing to spare, 9' ceilings on the main floor, 7" hand-scraped oak hardwood floors, custom crown moulding, a modern kitchen with porcelain tiles, stainless steel appliances, LED pot lights, granite countertops, and a stylish backsplash. The entire home is carpet-free! All washrooms are upgraded, including a spa-like master ensuite. The fully finished basement offers an additional bathroom and versatile space perfect for recreation, a play area, or a home office. The open-to-above foyer with arched ceilings adds a dramatic touch. Spacious laundry room on the 2nd floor. Even the garage has been modernized with epoxy floors and a built-in slat wall storage system. Upgraded custom zebra and room darkening blinds. Truly, nothing is left to do but move in! Close to top schools, amenities, parks, trails, and highways, this home is gorgeous, hard to find a comparison in the area at this price. ** See virtual tour for 3D tour and all photos/floorplans ** OPEN HOUSE Sat Sept 12 2-4pm (id:60365)
70 Hunter Road
Orangeville, Ontario
In Orangeville's West-End sits 70 Hunter Road, a wonderful neighbourhood for families, conveniently located within walking distance to local shopping, amazing schools, parks and walking trails this home has the ideal location. Walk into this bright and airy home and be welcomed by an open concept dining and living room, combined with a lovely spacious kitchen perfect for cooking your favourite meals. You will also find a bonus space with French doors on the main floor, perfect for another living space, an office or kids play room! This main floor offers great space for you & your family to enjoy. Head upstairs to the primary bedroom with lots of closet space and a spa-like en-suite! The second level also features 3 other generous sized bedrooms and a separate 4-piece en-suite! Lets head down to the fully finished basement where you will see new flooring throughout! This awesome recreation room is the perfect spot for a kids hangout, family movie nights, or your growing teenagers! The basement also offers 2 additional bedrooms and a 3-piece washroom. Wow! 6 bedrooms in total making this the perfect home for a large or growing family! Finished on all levels, and a spacious backyard with a great sized patio for your summer BBQs and morning coffees, this home has it all! Dont miss out on this spectacular home! * UPDATES * Kitchen 2017, Kitchen Appliances 2015, Roof 2014, Flooring Main & Second Floor 2019, Powder Room 2022, 2nd Floor Washroom 2022, All Toilets Replaced 2022, Basement Flooring/Stairs 2025, Backyard Stonework 2021, Front Patio 2023, Washer & Dryer 2021, Furnace 2024, EV Charger 2024, Central Vac, Water Softener 2018 (owned) (id:60365)

