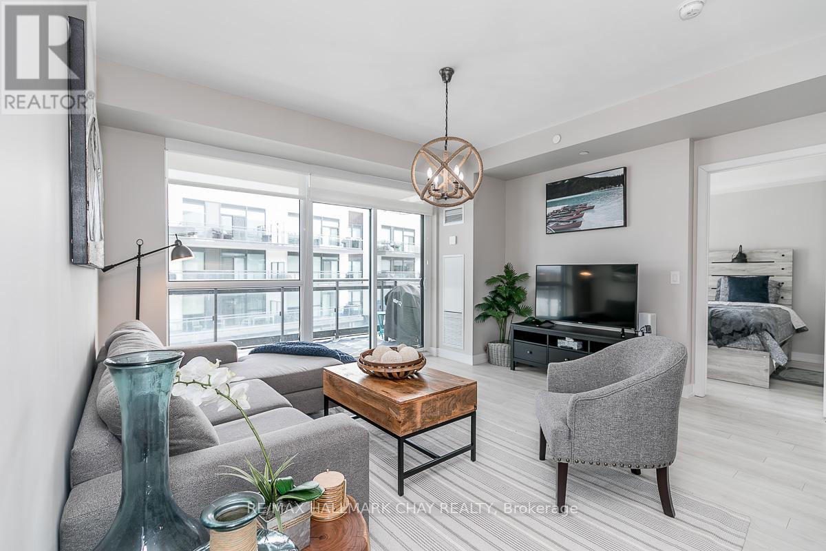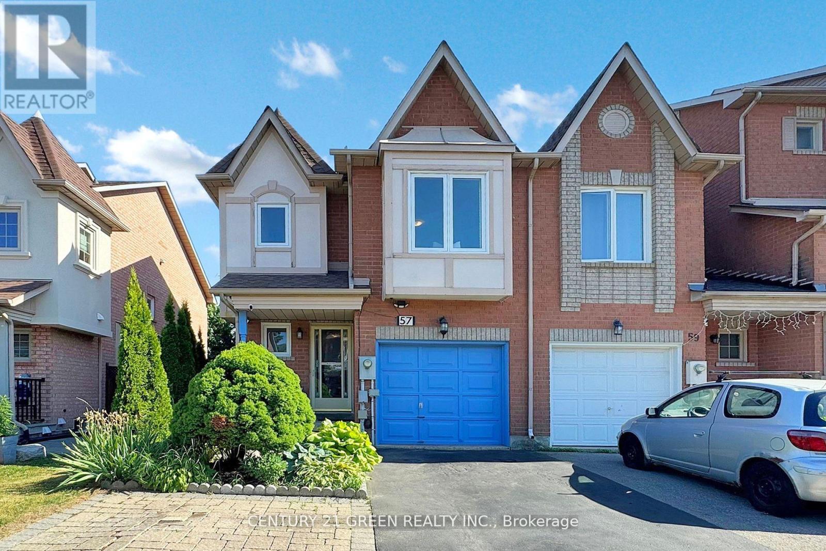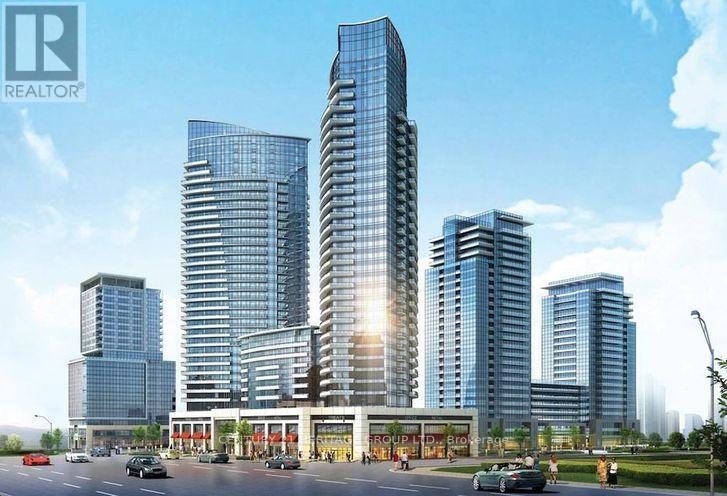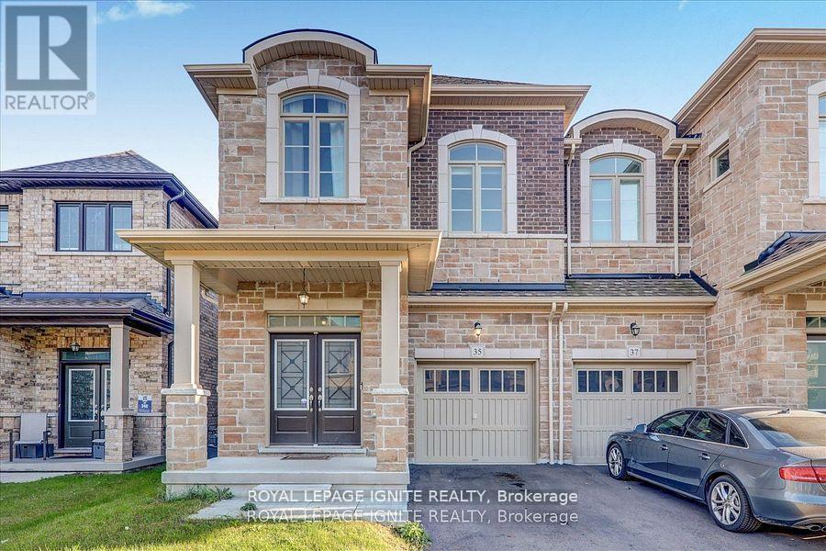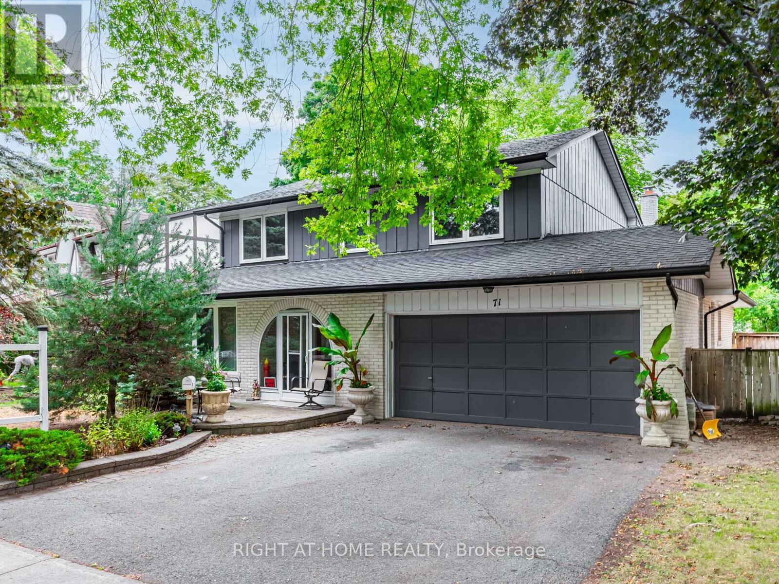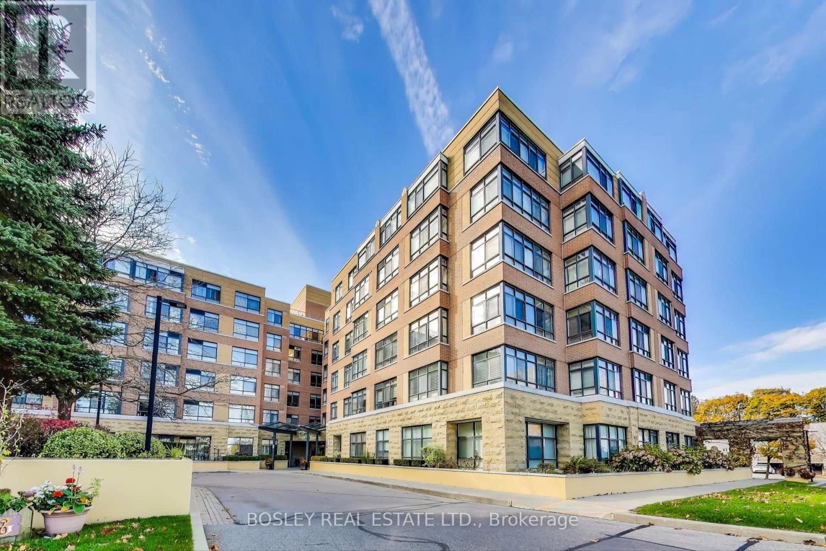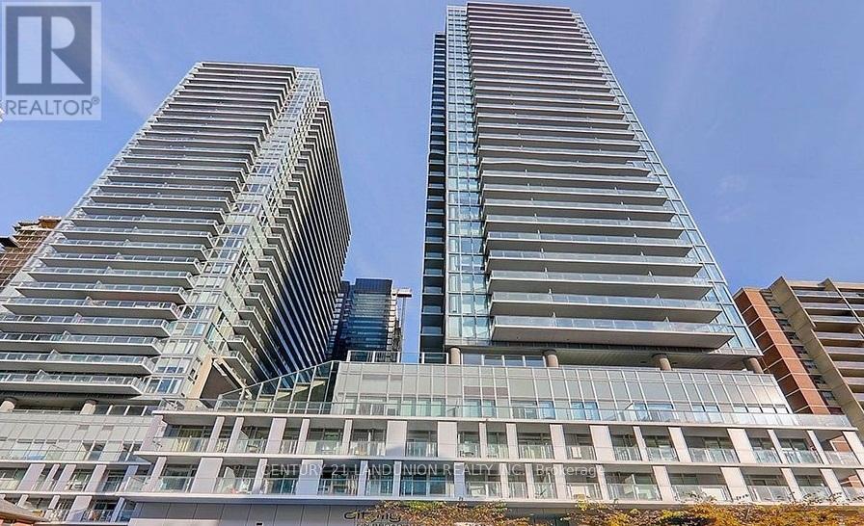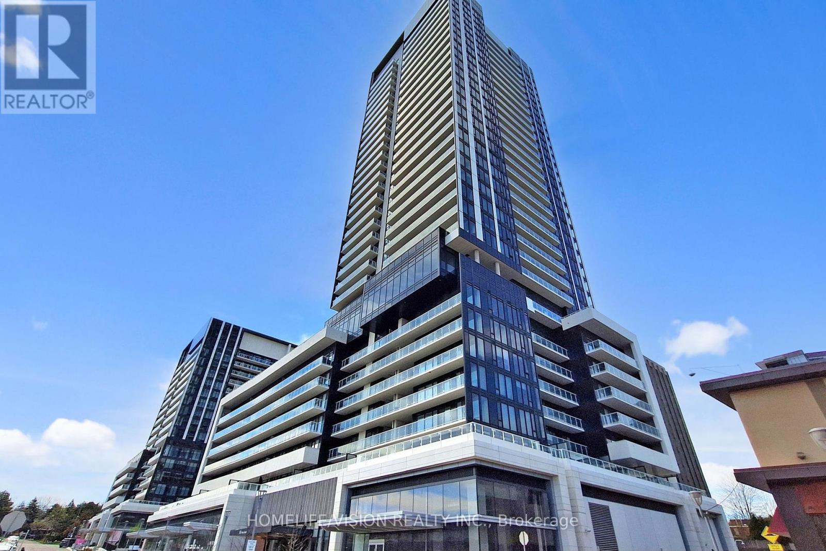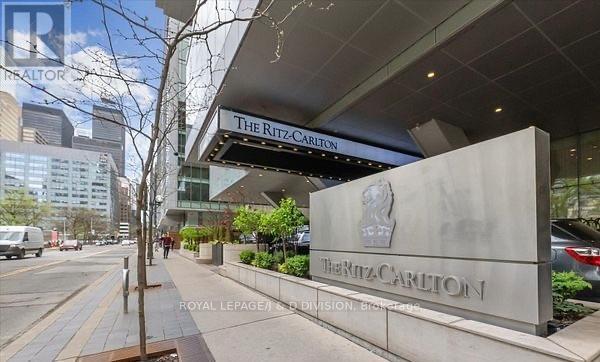34 Fraser Street
Markham, Ontario
Beautiful, Cozy, Newly Renovated Basement ApartmentBright and well-maintained unit in a very quiet neighbourhood, backing onto a scenic park. Convenient location-2 minutes to Bayview Ave and Highway 407, and close to schools, shopping, and transit.Features:Spacious, fully renovated living spacePrivate entranceEasy access to amenitiesPeaceful and safe areaExtras Included:StoveRange fanRefrigeratorPrivate washer & dryer (not shared (id:60365)
D322 - 333 Sea Ray Avenue
Innisfil, Ontario
Experience lakeside living and this wonderful waterfront community redefined at Friday Harbour in Innisfil. Can come furnished as presented, or not. This stunning Black Cherry unit features 2 bedrooms and 1 bathroom with a bright, open-concept layout and no carpet, creating a sleek and inviting space. Ideal as a retreat, alternative lifestyle residence, or smart investment, it is designed for those with refined taste. Located in a secure building and includes two underground parking spaces, one storage locker and six homeowner membership cards (exceeding the typical allocation). These cards provide full access for family and guests to exclusive resort amenities including the Lake Club, Beach Club and Pool, Gym and Wellness Studio, as well as resort-wide discounts and privileges. Enjoy the balcony view and beautifully landscaped courtyard, and take advantage of Friday Harbour's proximity to the vibrant boardwalk. Residents also benefit from resort-style amenities such as the beach, skiing, pools and spa, cabanas, outdoor games areas, and theatre, providing year-round opportunities for recreation and relaxation. Also, conveniences such as LCBO, shopping, beauty salon, restaurants and more! All seasons celebrated and comes alive! Unit D322 offers a rare combination of modern open-concept design, bright interiors, secure underground parking, ample storage, and access to all the lifestyle amenities Friday Harbour provides. With its exceptional location, convenience, and resort lifestyle, this unit represents a unique opportunity to enjoy lakeside living at its finest. Offers quick, flexible or immediate close! (id:60365)
57 Kelso Crescent
Vaughan, Ontario
Welcome Home To Your Delightful & Bright 3 + 1 Bedroom, 2.5 Bath Freehold End Unit Townhome. Nestled In A Kid-Friendly Neighbourhood In The Heart Of Maple. This Property Is Ideal For Families Seeking Space, Security And Comfort. As You Step Inside, You'll Be Greeted By Open Concept Living! Perfect For Family Gatherings And Entertaining. Featuring Convenient Garage Entry Into Home, Ample Counter Space, Moveable Kitchen Island And Walk Out To Your Newer Deck, Great For Summer BBQs! Fully Fenced Backyard Offers Privacy While You Relax On Your Deck Or Work On Your Garden, Complete With Storage Shed. The Spacious Primary Bedroom Boasts An Ensuite Bathroom While The Additional Bedrooms Are Excellent For Kids, Guests, Or Even A Home Office. Basement Is Finished With A Rec Room And Additional Bedroom(s) If You Need To Spread Out! Location Is Everything! Close To Top-Rated Schools, Grocery, Banks, Hospital, Transit, HWY, Parks And Everything You Need! Adrenaline Rush Anyone? You're In Luck, Canada's Wonderland Only Minutes Away. Scared Of Heights? I Got You! Hit Vaughan Mills With Your Bestie Visa For The Rush Of Super Deals And Fun Shopping. Don't Miss This Fantastic Opportunity To Call This One Your Very Own. (id:60365)
274 - 7181 Yonge Street
Markham, Ontario
Fully Furnished Unit On The 2nd Floor Of The Prestigious "Shops On Yonge" Complex With Abundant Natural Light And Plenty Of Windows. Equipped W/ Chairs, Desks, Light Fixtures, Glass doors. Has Been Cleverly Partitioned To Create Two Separate Office/Retail Spaces. Prime Location Within Yonge & Steeles And Offers Excellent Proximity To Numerous Offices, Banks, Hotel, Restaurants, And Residential Units. The unit is completed with Finished Floor, Glass, Light Fixtures, and all Furniture. Seller Spent Lots Of Money For Nice Finishes. (id:60365)
35 Peter Hogg Court
Whitby, Ontario
Spacious New 4 Bed Home W/Large Backyard On A Quiet Court In Sought-After Whitby Neighborhood! Formal Living & Dining Rms, Family Rm, Modern Kitchen W/Centre Island, Steel Appliances, & Breakfast Area. Spacious Master W/ Fabulous Ensuite Bath! High-end Finishes Throughout. Friendly & Safe Neighborhood. Convenient Location For Shopping & Dining, Short Distance To Public Transit, Minutes To Schools & Parks. Central To All Amenities, This Beautiful Home Is Move-In Ready For You To Enjoy...Don't Miss Out! (id:60365)
71 Satchell Boulevard
Toronto, Ontario
Don't miss out on this well maintained upgraded home located in a friendly neighborhood your search is end at 71 Satchell Blvd, Exceptional Opportunity in a Prime Scarborough Port Union Community. Don't Lose this beautifully organized, Bright, Spacious, sizable 4 + 1 Bedroom: (4 Bedroom on Second Level and 1 Office Room on Main Level) with Finished Basement Which can be use 2 Bedroom This Home Features Expansive Principal Room with Fire Place, that walks out into the backyard that's for a BBQ are and entertaining with an unobstructed view. a huge gourmet eat-in upgraded Kitchen with granite Countertop, a chef's delight with breakfast area. massive living room area combined with comfortable dining area to host family dinners SS Appliances, Efficient Mud Room, Upgraded Bathrooms, CENTRAL VAC, CENRAL AC, total of 4 parking, and much much more It is an Ideal Family Home In an UNBEATABLE PORT UNION LOCATION *****MUST SEE***** (id:60365)
216 - 115 Bonis Avenue
Toronto, Ontario
Retirement living begins - Welcome to Shepherd Gardens! Make new friends and enjoy plenty of great resort-like amenities in this 65+ independent lifestyle building with indoor pool, restaurant, hair salon, chapel, gym - the list goes on! Many organized events year-round for the social butterfly. Clean, bright and spacious unit is ready to move in. A downsizer's dream - large 2-bedroom layout with lovely solarium. Cluster Care support and 24hr handyman service available in building. Storage galore in the kitchen with added pantry and new stone counters. Oversized primary bedroom with walk-in closet and 4pc ensuite bath with tub cutout for accessibility. Newly renovated 2nd bathroom with low-profile walk-in shower! Primary bathroom tub and surround has been updated. Wheelchair accessible building - safe and functional layout. Impressive private gardens. Don't miss this one. (id:60365)
2201 - 195 Redpath Avenue
Toronto, Ontario
Welcome to Citylights on Broadway Where Style Meets Convenience in Yonge & Eglinton Area, Steps to subway, Surrounded by endless dining and shopping, Experience urban living at its finest professionally designed amenities. Over 18,000 sq ft indoor and 10,000 sq ft outdoor spaces including Two Pools, Gym, Theater, Party room with chefs kitchen and more, 9-foot ceilings, Modern finishes Functional 1 Bedroom + Den, The Den can easily used as a home office or even a second bedroom. Carpet Free. Big balcony, One locker. Free Internet included. Perfect for professionals or students, seeking a convenient urban lifestyle. Schedule your tour today Won't be disappointed !! (id:60365)
1211 - 50 Oneill Road
Toronto, Ontario
If location is everything, then 50 O'Neill has it all. Rodeo Drive condominium brings Beverly Hills vibes to Don Mills. Highly desirable address to live. Breathtaking south west view. Forever unobstructed. Steps to Shops At Don Mills; one of the most high end open air shopping mall of all Toronto. Beautiful interiors by award-winning designer Alessandro Munge, detailed with the finest features and finishes. 5 Star amenities easily accessible and shared between 2 buildings such as fitness centre equipped with the latest cardio, weights and exercise machines, unisex dry sauna indoor/outdoor pool, hot tub, lounging deck, outdoor garden with BBQ areas, bar lounge game room, pet spa and visitor parking. 936 sq feet of interior living area plus over 300 square feet outdoor terrace. 2 bedroom plus Den. Live-Work-Play Community! 24 Hr Concierge, 24 Hr security cameras in select garage/parking areas. Property Taxes Not Yet Assessed (id:60365)
418 - 35 Parliament Street
Toronto, Ontario
Welcome to the Goode Condos in Toronto's iconic Distillery district! This suite is brand-new and never lived-in featuring soaring 9-ft ceilings, sleek modern finished, and access to exceptional amenities including a 24/7 concierge, outdoor pool and sundeck, fitness studio, co-working lounge, party room, pet spa, and more. Functional layout, bright, and thoughtfully designed. Step outside and you're moments from vibrant Cafes, Restaurants, Galleries, Boutiques and the waterfront. TTC is at your doorstep with quick access to Union Station. With a walk Score of 90, Transit Score of 100, and Bike Score of 100, this is downtown living at its absolute finest. (id:60365)
Bsmt - 1800 Holbrook Court
Pickering, Ontario
Welcome to 1800 Holbrook Court a bright, spacious walk-out basement Suite in the highly desirable Dunbarton neighbourhood of Pickering.This two-bedroom, one-bathroom suite (yes, in-suite laundry included) offers generous living space, abundant natural light, and a private entrance. Its part of a well-maintained home situated on a large corner lot across from a park, giving you extra privacy and open views.Inside, youll find:A bright eat-in kitchen with room for family mealsA comfortable family / living area with large windows letting in sunlightThoughtful layout and clean finishes for a fresh, inviting feelLocation is a major strength:Steps from parks and walking pathsClose to transitMere minutes to Pickering GO Station ( 5 min)Convenient access to Highway 401 ( 7 min) and Highway 407Shopping, restaurants, and Pickering Town Centre are nearbyWithin reach of well-rated elementary schools and Dunbarton High SchoolPerfect for professionals, couples, or small families seeking a bright, clean, and comfortable home in a prime location. AAA Tenant only. No Pet due to allergy, No smokers. Tenant to pay 40% of all Utilities. Tenant to obtain content insurance prior to occupancy. Key Deposit. Tenant is responsible for snow removal ( side walk ) (id:60365)
3405 - 183 Wellington Street W
Toronto, Ontario
The Ritz Carlton Residences! Luxurious 1537 Sq.Ft. Large 1 Bedroom/2 Bath. Amazing South Exposure with panoramic Views of the CN Tower and Lake Ontario. Many Upgrades Incl; Touch Panel w/iPod Docking Station which Controls Automatic Blinds, Lights, Fireplace & Sound System. Home Theatre In Living Room With 50" 3D TV Over Fireplace + Blueray DVD Player. 32" Wall Mounted TV in Primary Bedroom. 5Pc Marble Ensuite, Featuring A Vanishing TV On Mirror. Stunning Bellini Kitchen w/Island & Breakfast Area. 10'Ceilings with beautiful finishes. Amazing Unobstructed South Views!! 24 hr. Valet & Visitor Parking, Separate Resident's Entrance Beside Hotel. Includes 1 Parking & 1 Locker. Resident's Only Fitness, Billiards & Theatre Room. Plus Enjoy All Fantastic Hotel Amenities including indoor pool & spa plus 3 distinctive dining & bar outlets for residents to enjoy; Toca Bistro, EPOCH Bar & Terrace and LANO café & wine bar. Steps To Toronto's Financial, Sports & Entertainment Districts and Underground Path System. Close proximity to the Billy Bishop Toronto City Airport and iconic city highlights like CN Tower, Ripley's Aquarium, The Rogers Center, Scotiabank Arena, Hockey Hall of Fame, The Princess of Wales Theater and Roy Thompson Hall. 2nd Parking spot available for $300.00 per month. (id:60365)


