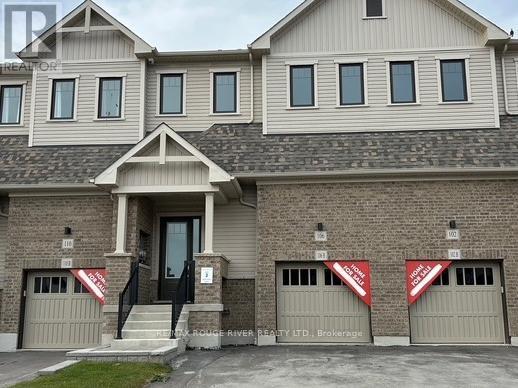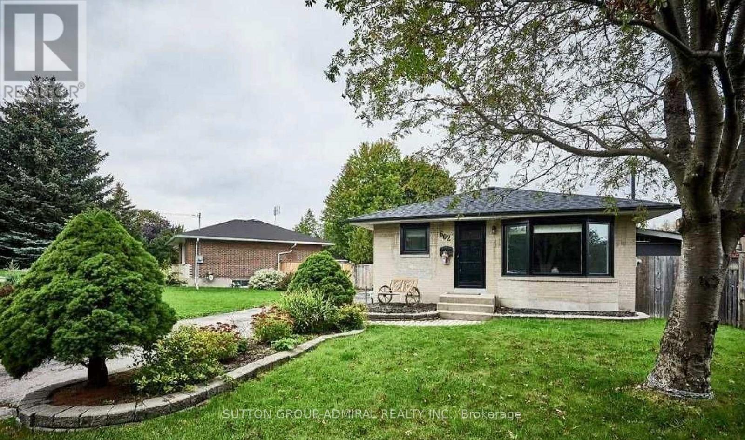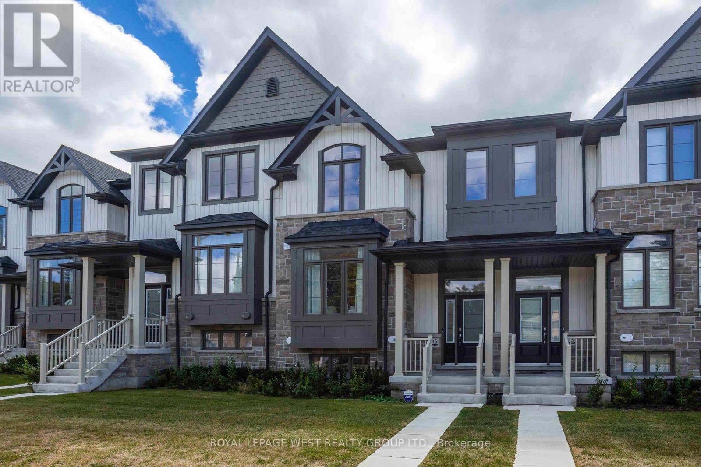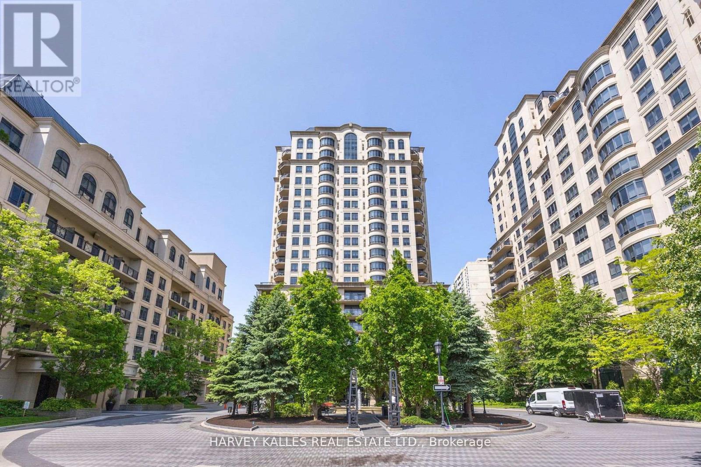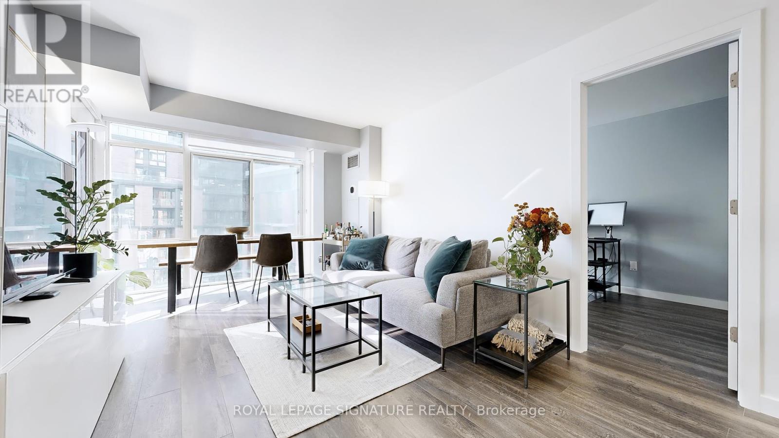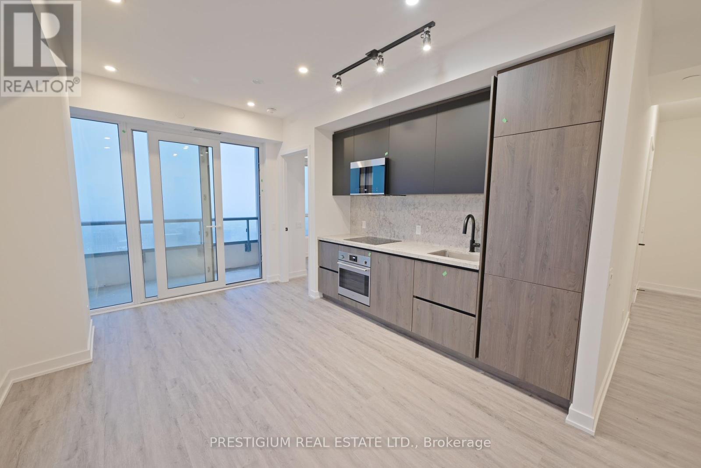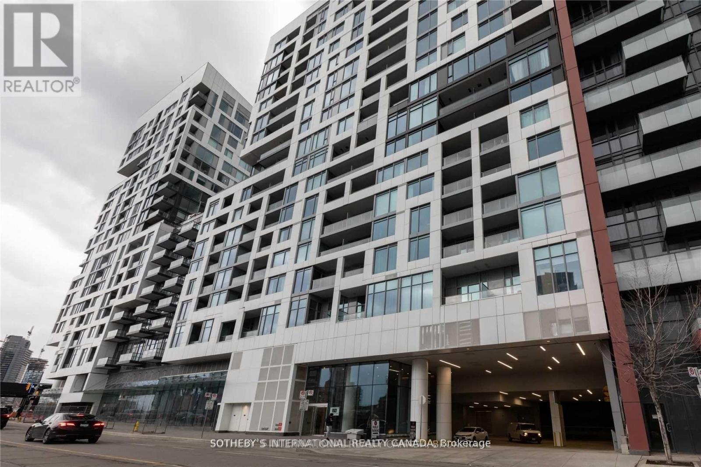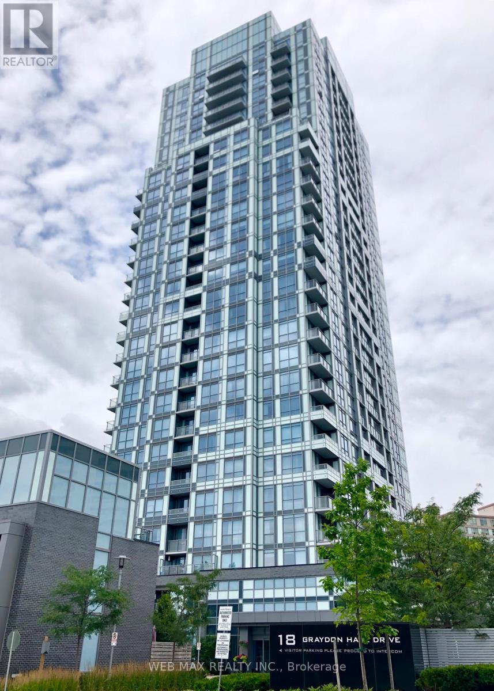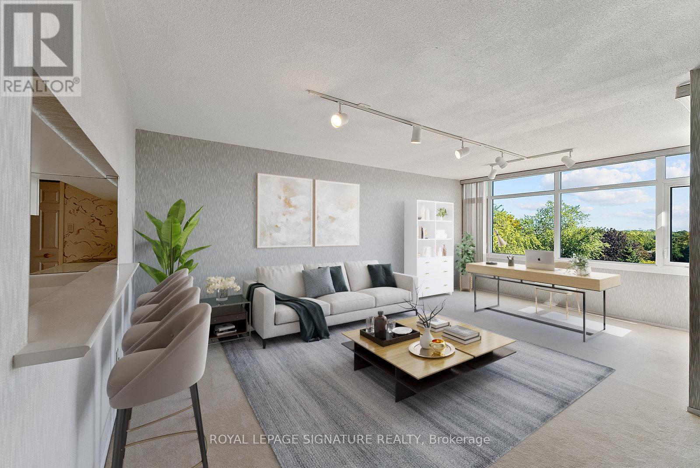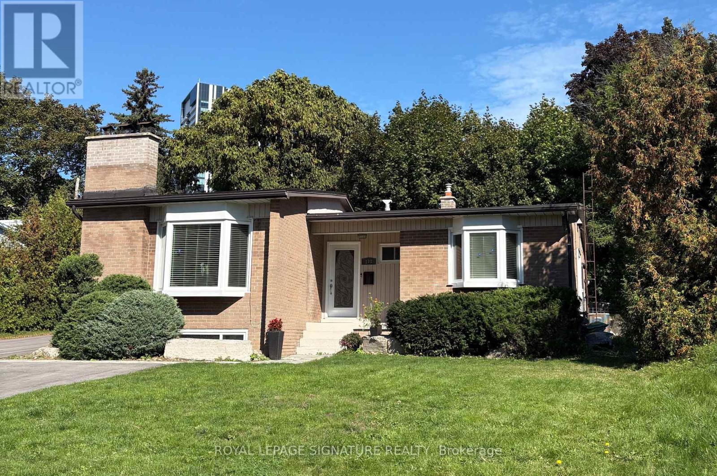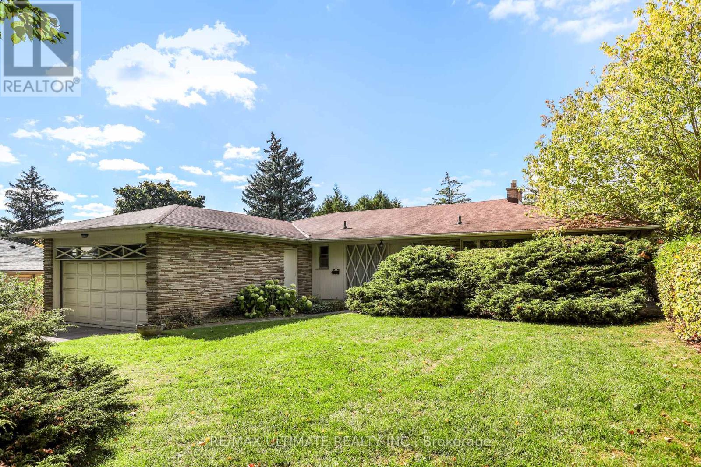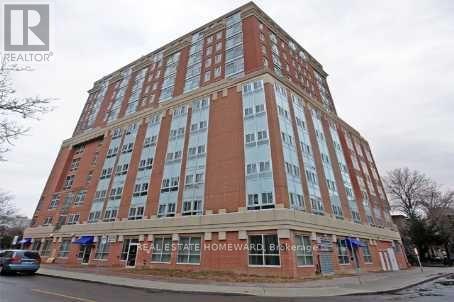106 Ziibi Way
Clarington, Ontario
Fabulous layout with separate entrance to basement apartment from front foyer! Whether you're a 1st time buyer looking to off-set your mortgage payments with rental income, or have a family member who prefers their private space, or you're a savvy investor, this is the property for you! Move in ready & comes complete with 2 kitchens, 2 stainless steel appliance packages, 2 laundry rooms. Separate gas metres, hydro metres, electrical panels, programable thermostats & doorbells. Enjoy smooth 9 foot ceilings, over sized windows, high end vinyl flooring, quartz counter tops & frameless shower doors throughout. Walk in closets in every bedroom. Walk in shower & double vanity in ensuite. Gas line BBQ hook up on back deck. Great location near 401, 35/115 & GO Station car pool lot for easy commuting. Minutes to rec centre, skatepark, marina & lake. 7 year Tarion Warranty. 1st time buyers can apply for GST rebate of up to $39,995.00! Freehold townhome - no condo fees. (id:60365)
602 Dean Avenue
Oshawa, Ontario
Beautiful Bungalow, Move In Ready With Large Backyard Entertaining Space Backing Onto Kingside Park. Open Concept Living Space With Updated Kitchen with Stone counter, Barn Door Pantry, Large Deck, Gazebo With Privacy Screens, Separate Side Entrance To Finished Basement. Tenant will be responsible for 80 percent utility. (id:60365)
15 Shand Lane
Scugog, Ontario
Welcome to this thoughtfully designed home in the heart of Port Perry, just minutes from the lake and close to the towns charming downtown.The main floor features 9-foot ceilings, light oak hardwood, and a separate living and dining area that flow seamlessly into a large kitchen designed for gatherings. An oversized island, herringbone tile backsplash, a gas stove, double-door visual fridge, high-end appliances, upgraded lighting, and a walkout to a quiet back deck with a built-in gas line for your BBQ make this space ideal for both everyday living and entertaining.Upstairs youll find three well-sized bedrooms, including a primary suite with its own ensuite, and the convenience of second-floor laundry. Natural light fills every corner, highlighting more than $50,000 in carefully selected upgrades.The finished basement, completed by the builder, adds additional living space with direct access from the garage. A double garage and driveway provide ample parking, complemented by the convenience of an electric car charger.Everyday essentials are just a short walk away, including LCBO, Walmart, Canadian Tire, shops, and services. Families will also appreciate the nearby daycares and schools, while the vibrant downtown offers boutique shopping, dining, and small-town charm.This home blends modern comfort with timeless detail, all in a neighbourhood celebrated for its character, amenities, and proximity to the water. (id:60365)
1602b - 660 Sheppard Avenue E
Toronto, Ontario
Welcome to #1602B St. Gabriel's. 2,165 sf of Pure Luxury, with large windows getting tons of natural light. Step off the Direct to Suite access elevator into a Grand Foyer, with stone floors.Enter the combined Living & Dining Rms, a wonderful open space & flow for entertaining, with Eastern-Southern-and-Northern-Views.Bring your house-sized furniture because it will fit.Beyond, the Cook's Kitchen has lots of cupboard/storage space, stainless steel appliances, with a great amount stone surfaces for prepping & cooking meals.It's combined with a Breakfast room, again with lots of natural light.Walk out to the Balcony to sip your coffee or barbeque your meals.Next to the kitchen is the Family Rm, a good spot to watch television, or sit quietly & read a book.Adjoining office has plenty of shelves & storage area for filing.The oversized Primary Bdrm has His & Hers Walk-In Closets & a 5-Piece Bathroom, with Separate Shower & Bathtub, plus a Premium Toilet. In this Split Plan layout, the Second Bedroom, also with En-suite bath is at the other end of the unit which speaks volumes for privacy. There is a potential third bathroom, if you convert the office + a powder rm, & a Laundry facility with full-sized washer/dryer. And, its freshly painted. St Gabriels is known for its fabulous amenities & well trained, helpful staff. Use the valet to park your car & bring groceries to your suite. Building has an indoor pool, Cardio Room, Yoga Studio & Weight Rm. The huge party rm has its own kitchen, so you can host a large party outside of your unit. There is a Guest Suite & plenty of Visitors Parking. It's a spirited community, with lots of planned social events. All of this is offered in a superb location steps to Bayview village, with Loblaws, shopping, Restaurants & Cafes, close to the Highway for downtown, East/West or Northern Excursions. Easy walk to the subway/public transport. If you're looking for a very special unit, in a great condominium development, this could be the one! (id:60365)
715 - 39 Parliament Street
Toronto, Ontario
This bright and spacious 2-bedroom, 1-bath suite fully renovated in 2021 offers incredible lake and city views in one of the Distillery Districts most established and well-managed buildings. Thoughtfully designed with comfort and functionality in mind, this residence features generous principal rooms and plenty of natural light throughout. Enjoy the convenience of an included locker, adding everyday ease to an already exceptional offering. Step outside to a lush garden terrace overlooking the lake and skyline perfect for morning coffee or evening relaxation. You'll love calling this community home a vibrant neighbourhood surrounded by heritage architecture, art galleries, boutique shops, cafés, markets, and world-class restaurants. From summer festivals to the iconic Christmas Market, theres always something to enjoy just steps from your door. Experience the best of Toronto living where the historic charm of the Distillery District meets the comfort and convenience of modern city life. (id:60365)
3510 - 108 Peter Street
Toronto, Ontario
Rarely Offered Pristine Corner Unit at Peter & Adelaide Condos! Experience luxury urban living in this southwest-facing corner suite filled with natural light and stunning open city views. This thoughtfully designed two-bedroom, two-bath layout offers ultimate privacy with both bedrooms featuring large windows and separation from one another. The modern open-concept living space extends to an inviting balcony, perfect for relaxing or entertaining against Torontos iconic skyline. Enjoy premium features including ceiling pot lights. Located in the heart of Torontos Financial and Entertainment Districts, residents are just steps from the PATH, CN Tower, Rogers Centre, TTC and Subway access, shopping, restaurants. A newly opened supermarket on the second floor adds everyday convenience right at your doorstep. Residents can enjoy a full range of top-tier amenities, including a rooftop outdoor pool with lounge area, a state-of-the-art fitness centre, yoga studio, sauna, business centre, private dining room with catering kitchen, and an outdoor BBQ terrace.This prime downtown location offers unparalleled walkability minutes to top universities, charming cafes, lush parks, and high-end shopping. Dont miss the opportunity to own in one of downtown Torontos most sought-after buildings! Some photos taken last year. (id:60365)
903e - 576 Front Street W
Toronto, Ontario
Highly Desired Minto Westside. Preferred Split Two Bedroom Large Suite With Over 700 SQF Of Living. Open Concept Kitchen Features An Island Breakfast Bar, Built In Appliances, And Under Cabinet Storage. Primary Bedroom Features Walk-In Closet, Ensuite Bathroom. Floor To Ceiling Windows With Unobstructed South Facing Views & Walkout To Balcony. Easy Access To Transit & Minutes To Gardiner. Close To Parks & Surrounded By Amazing Shopping, Dining & Farmboy!! (id:60365)
2706 - 18 Graydon Hall Drive
Toronto, Ontario
Welcome To Tridel's Argento Condos! This 1 Bedroom, 1 Washroom Unit Offers 551 sq ft of Living Space and Clear North East Views. This Suite Has Upgraded Appliances, a Kitchen Island and a Walk-In Closet. Nestled Within The Tranquil Don Ravine And The Donalda Golf And Country Club. Well Served By The Ttc And Close To Dvp And Hwy 401. Moments Away From Fairview Mall, Shops At Don Mills, Entertainment, Restaurants. Amenities Include: 24 Hr Concierge, Theatre, Party Room & Lounge, Fitness Centre, Outdoor Terrace And More. (id:60365)
404 - 1555 Finch Avenue E
Toronto, Ontario
First time available on the market! Almost 1700sq.ft. of Tridel quality at Skymark II ready for your personal touches or simply move in and enjoy this well-maintained unit that has been freshly painted and steam cleaned throughout. This "bungalow in the sky" has a great layout and feels like a house, yet without all the maintenance work! With 2 large bedrooms, both with ensuite bathrooms, an additional powder room, ensuite laundry, a very generous family room, separate living and dining rooms plus a spacious kitchen with breakfast area, not to mention the plentiful storage within the unit, this condo makes it the perfect place to call home for many years to come. The large, south-facing balcony gives you plenty of natural sunlight and greenery to enjoy. Maintenance fees are truly all inclusive to simplify your expenses: utilities, building amenities and Rogers Ignite cable TV/phone/Internet are included. Tridel is famous for their excellent and robust amenities and the Skymark's facilities makes no exception: indoor & outdoor pool, exercise room, sauna, gymnasium/squash court, 2 tennis courts, ping pong table, billiards room, golf simulator, party/meeting room, 24hr gatehouse security and free visitor parking. (id:60365)
Basement - 173 Cottonwood Drive
Toronto, Ontario
Welcome to 173 Cottonwood Drive, a beautifully updated 2-bedroom basement suite offering a bright, spacious layout and modern design in one of Don Mills most desirable neighborhoods. This inviting home features an open-concept living and dining area, a brand new modern kitchen with stainless steel appliances, and large windows that fill the space with natural light. Each bedroom is generously sized with large closets, and the unit includes private ensuite laundry, shared driveway parking for 2 cars, and separate entrance for privacy. Enjoy unmatched convenience with Shops at Don Mills, public transit, parks, schools, and dining all within walking distance. Ideal for professionals, couples, or small families seeking comfort, accessibility, and a great neighborhood atmosphere. Modern 2-bedroom layout with bright open-concept design Full kitchen with fridge, stove, microwave, and hood vent Ensuite washer and dryer Shared driveway with 2 tandem parking. Convenient location near TTC, Shops at Don Mills & parks Available immediately unfurnished. (id:60365)
92 Banbury Road
Toronto, Ontario
Highly sought-after location on the best part of Banbury Rd near Post Rd! Spacious bungalow on a massive 75 x 150 ft lot. An incredible opportunity to build a grand residence or renovate. Prestigious location surrounded by multi-million dollar mansions, in demand Edward Gardens area. Home features 3 bedrooms on main, plus 2 more bedrooms on lower. 3 washrooms. Principal rooms are exceptionally large. Over 1700 sq ft on each level. Basement is above-grade at rear, with a walkout to the patio and large backyard. Double garage. Excellent school district and close to amenities. Nearby Banbury Community Centre and tennis courts. Short drive to upscale shopping and restaurants. Don't miss this rare property offering a fabulous combination of an exclusive neighbourhood and a unique wide and deep lot. Being sold "as is". (id:60365)
304 - 15 Maplewood Avenue N
Toronto, Ontario
Welcome to Marvelous Maplewood! Affordable, surprisingly roomy with upgrades and sun filled floor to ceiling windows. A practical kitchen has stainless steel appliances and the bedroom has a sliding glass door and a Juliette Balcony. Couple that with a roomy storage locker on the same floor blink and you will miss it! Nestled in the sought after Humewood-Cedarvale neighbourhood, this well maintained building sits on a peaceful tree-lined street steps from Bathurst and St Clair.A serene setting yet close to shopping,dining, transit,vibrant cafes and lush parks and trails. (id:60365)

