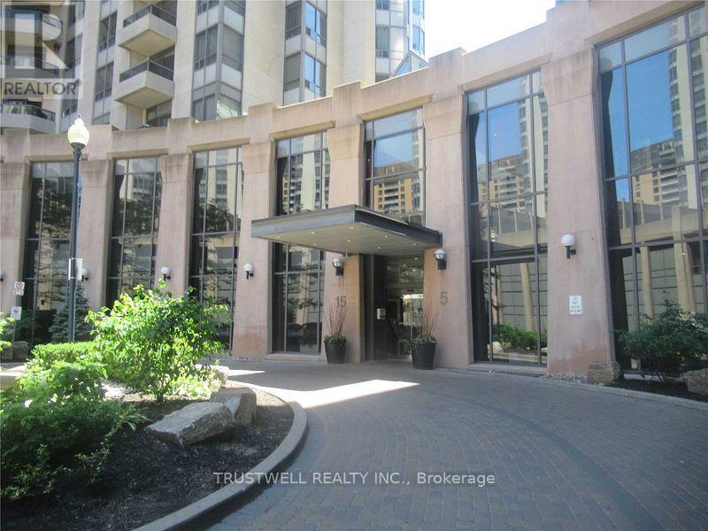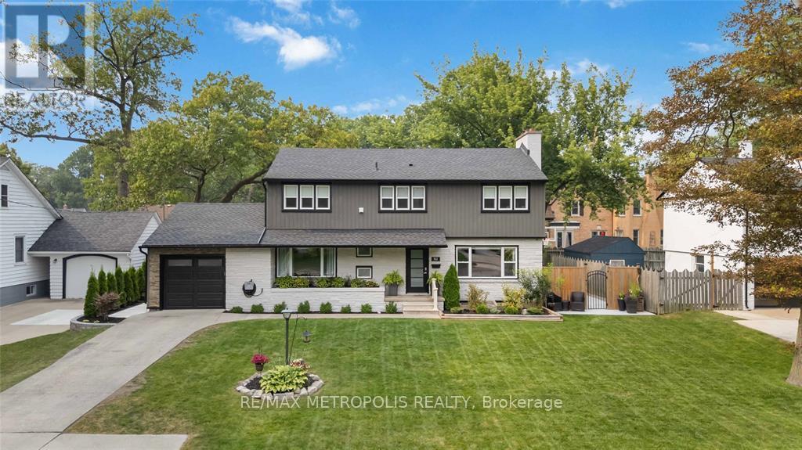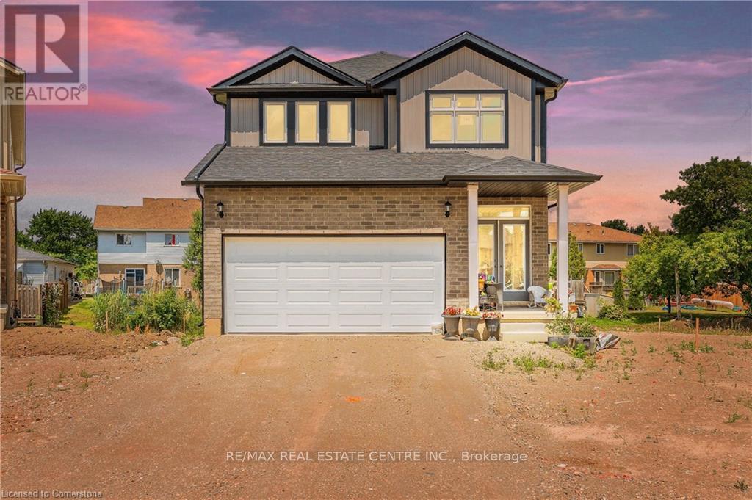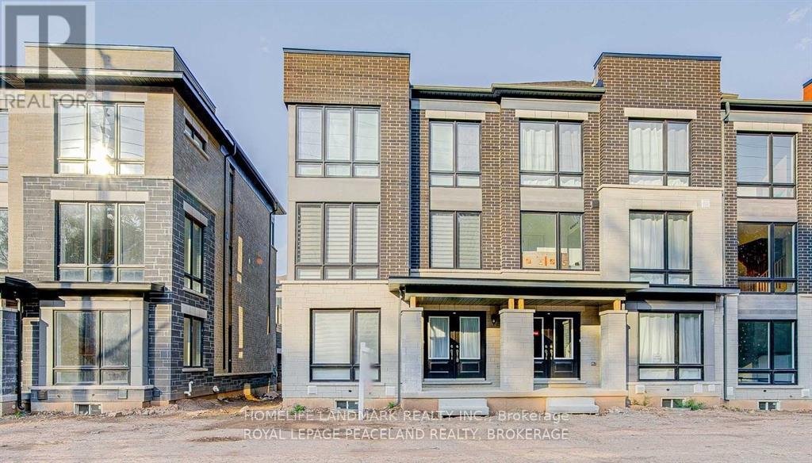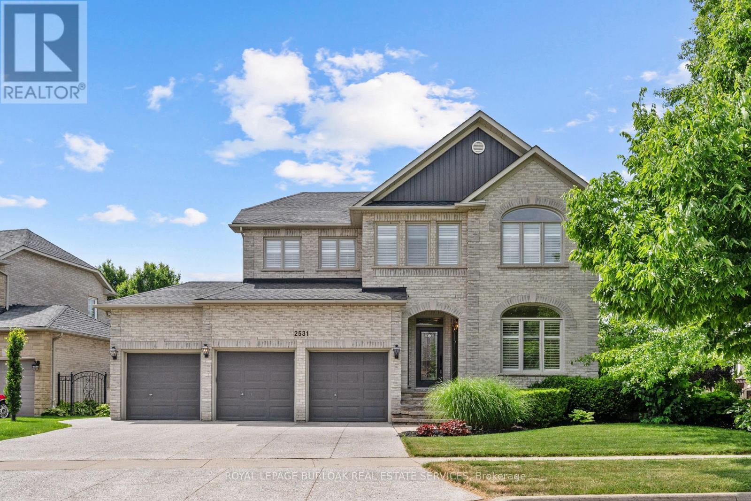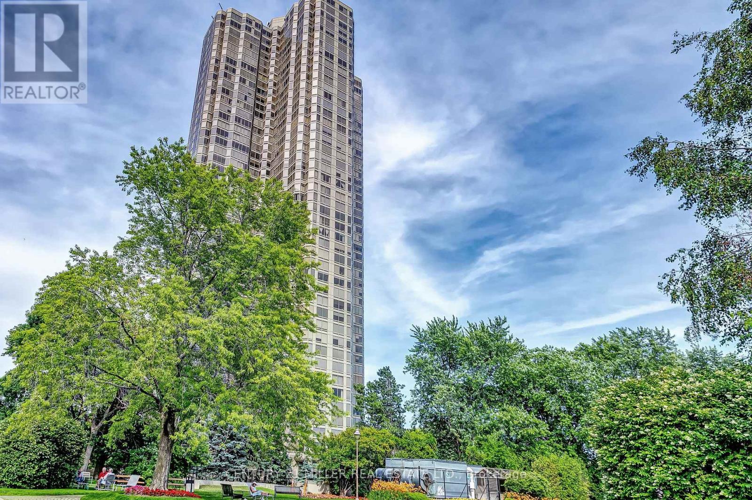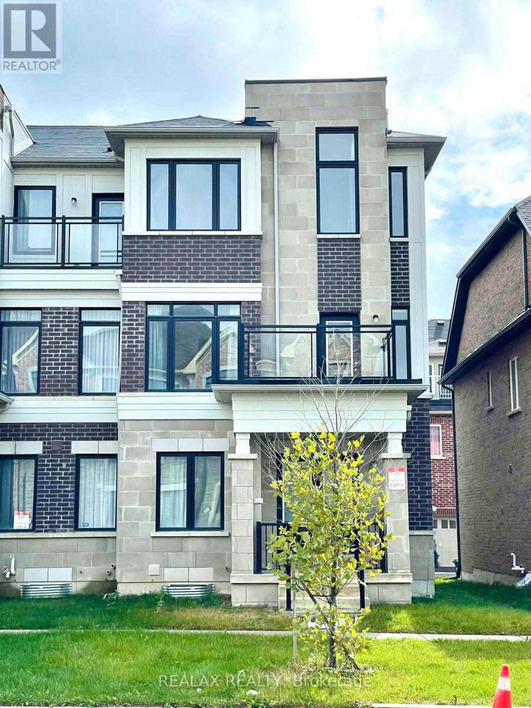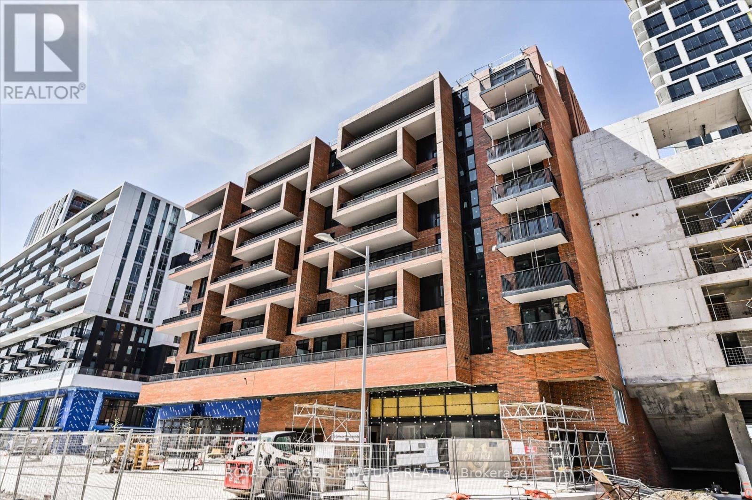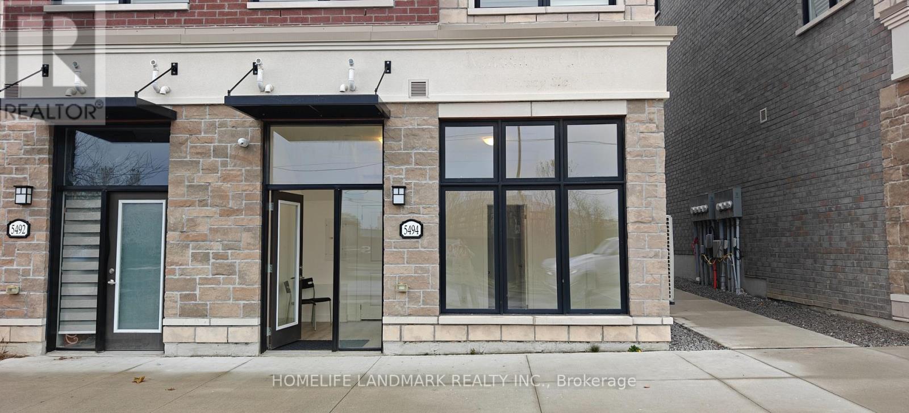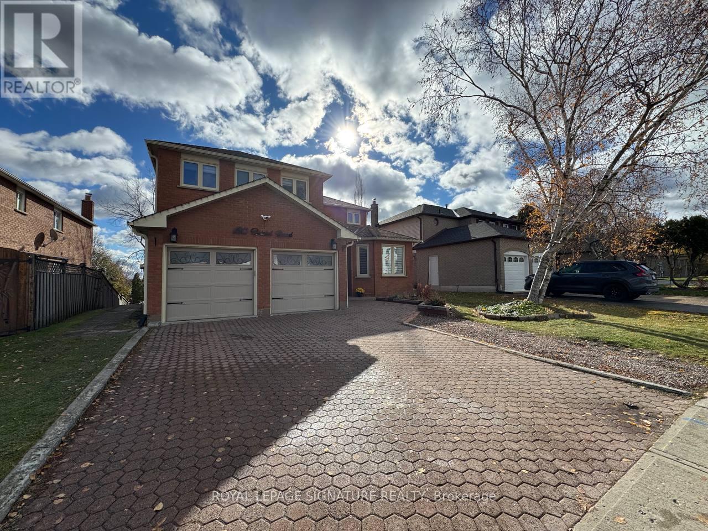1618 - 15 Northtown Way
Toronto, Ontario
Tridel Condo. Corner unit with lots of windows. Very bright. Walk to subway, stores, TTC and Yonge Street. Excellent amenities in the building. Brass pipes under kitchen sink replaced in August 2024. Actuator and Baffle insulation for heating and cooling system replaced in November 2024. (id:60365)
25 - 1023 Devonshire Avenue
Woodstock, Ontario
Welcome to this beautifully upgraded condo townhouse located in Woodstock's desirable north end - perfectly situated just minutes from highways 401 and 403, and the new Toyota Plant. This prime location places you within walking distance to great schools, several scenic parks and walking trails, Sobeys grocery store, local restaurants, and Pittock golf course - offering the ultimate blend of convenience and lifestyle. Inside, enjoy over 1,500 SF above grade featuring freshly painted walls, new floors, broadloom, bathroom vanities, and more! The sought-after open concept layout is flooded with an abundance of natural light, and has the upgraded kitchen with centre island and quartz countertops beautifully positioned, fostering a seamless connection to loved ones watching tv or reading a book, while cooking delicious meals for the family. Ascend above, where you will locate 3 spacious bedrooms including the primary bedroom with its own private ensuite, and a 3pc bath shared with the other 2 bedrooms. The finished basement expands your living options, complete with above grade windows and a full 3pc bathroom - ideal as a home office, guest suite, or a recreation area for the little ones. With its functional layout, modern finishes, and unbeatable location, this home is a standout opportunity for families, professionals, and investors alike. (id:60365)
552 Cathcart Boulevard
Sarnia, Ontario
SANTA'S SPECIAL! EXECTIVE FOR LEASE! JUST MOVE RIGHT IN AND MAKE THIS YOUR HOME BEFORE CHRISTMAS! .FULLY RENOVATED, NORTH SARNIA, 2 STOREY FAMILY HOME JUST STEPS TO CANATARA PARK, OAK ACRES SHOPPING, & THE SANDY BEACHES OF LAKE HURON. MAIN FLOOR FEATURES LARGE LIVING ROOM WITH WOOD-BURNING FIREPLACE, OPEN CONCEPT KITCHEN/DINING, OFFICE, 2 PC BATHRM, & BONUS SPACIOUS FAMILY RM WITH DOOR OUT TO A REAR DECK. THE 2ND FLOOR BOASTS 4 BEDRMS (MASTER BEDRM WITH BRAND NEW ENSUITE & WALK-IN CLOSET). BASEMENT WITH LARGE RECROOM AND 3 PC BATH. SOME UPDATES INCLUDE: HI-EFFICIENCY FURNACE, VINYL REPLACEMENT WINDOWS, ELECTRICAL PANEL,C/AIR, 30 YR FIBERGLASS SHINGLES, VINYL SIDING, NEW SOFFITS, FASCIA & EAVES. NEW KITCHEN WITH ISLAND & GRANITE COUNTERTOPS, ALL 4 BATHS HAVE BEEN COMPLETELY RENOVATED, VINYL PLANK FLOORING THROUGHOUT, TRIM, INTERIOR & EXTERIOR DOORS. ALL FRESHLY PAINTED IN TODAY'S MODERN 'BENJAMIN MOORE' TONES, THIS LARGE FAMILY HOME HAS IT ALL. WALKING DISTANCE TO SACRED HEART & KING GEORGE SCHOOLS, JUST MOVE RIGHT IN & MAKE THIS YOUR HOME! LEASE PRICE IS PER MONTH PLUS UTILITES. (id:60365)
198 Jacob Street
East Zorra-Tavistock, Ontario
2022 built SINGLE FAMILY HOME. Welcome home to 198 Jacob street E in Tavistock. Love country living without being away from the city. It's only around 22 minutes from THE BOARDWALK IN WATERLOO and SUNRIZE PLAZA IN KITCHENER & 15 minutes to Stratford. This 2022 built detached home features over 2200 square feet of living space, has a premium lot value with extra deep lot size and it comes with lots of natural light, 9 ft. ceiling, Laminate in the main floor, granite countertop in Kitchen with custom built cabinets and much more. Upstairs there are 4 bedrooms and a great sized Master bedroom with 5pc Ensuite. This is located in great family friendly neighborhood and close to schools, parks, Hwy.8, shopping and much more. This beautiful home has a lot to offer. Book your private viewing today. $15,000 extra paid by the owner for this premium lot (id:60365)
2485 Badger Crescent
Oakville, Ontario
Welcome to 2485 Badger Crescent! Upgraded Executive 3 Storey End-Unit Townhome in Oakville's New "Encore" Glen Abbey Community. Walk through the double front doors to over 2,000 sq.ft.of luxurious living space includes 3 Bedrooms, 2+1 Baths, a Den and open main floor Kitchen, Breakfast and large Living & Dining area. Bright open concept kitchen with Quartz countertops and large Island. Breakfast area with patio door to huge Terrace with glass railings. Upper level offers 3 bedrooms, 5pc Main Bath and Master with Walk In Closet. Carpet Free! Many Upgrades throughout including, 9ft ceilings, dark engineering hardwood floors, wood staircase with iron railings, large floor tiles and customized high-end window covers. Floor to ceiling windows on every floor allow for an abundance of natural light to flow throughout the home. Double car garage with inside entrance to main floor Den perfect for working from home, Laundry Room and stairs to unfinished basement. Total 4 Parking. Close To Major Amenities, Golf Courses, Provincial Parks, trails, Top Rated Public/Private Schools, Minutes To Bronte GO Station & The Highway QEW, 403,407. Available December 16. Move in date earlier negotiable. Call this home!! (id:60365)
2531 Hogan Court
Burlington, Ontario
Welcome to this bright and move-in ready executive home tucked away on a private court in the prestigious Millcroft community. Perfectly designed layout for both entertaining and everyday family living, this residence offers a rare blend of luxury, comfort, and curb appeal. Step into your own backyard paradise, complete with a salt-water swimming pool, hot tub, outdoor summer kitchen/bar, a two-tier deck, interlock walkways, and lush landscaping filled with mature plantings and trees all on an oversized lot. Inside, the eat-in kitchen features granite countertops, a large centre island and an office nook- ideal for homework or work-from-home days. The kitchen flows seamlessly to the backyard making indoor-outdoor living a breeze. The great room impresses with its soaring 18-foot vaulted ceiling open to above with a cozy gas fireplace. The super functional main floor with 9 foot ceilings and hardwoods throughout includes a separate dining/living area, a convenient laundry/mud room with garage and backyard access. The professionally finished lower level with true hardwood flooring, adds versatility with a modern wet bar, wine cooler, dishwasher, second family room with gas fireplace, additional home office, workout space a full 3 piece bath with infrared sauna -fantastic for guests, teenagers, or multi-generational living. Upstairs, the primary suite retreat includes a luxurious 6-piece ensuite with double walk-in dressing rooms, jetted tub, separate water closet and a wall-mounted TV. 3 more bedrooms and an additional 5 piece bath complete the 2nd floor. Additional features include 9-foot ceilings, two fireplaces, and a rare triple drive, triple-car garage with parking for 6vehicles. Located in the highly desirable Charles Beaudoin School catchment, this home is truly ready for your family to move in and enjoy. (id:60365)
4009 - 1 Palace Pier Court
Toronto, Ontario
Rising high above the shoreline on the 40th floor, this 1,388 sq ft corner suite captures sweeping views of Lake Ontario and the Humber Bay. Thoughtfully designed for both elegance and comfort, it features two spacious bedrooms, two full bathrooms, an enclosed sun-filled solarium and a formal dining room that's perfect for hosting. The kitchen showcases granite countertops, stainless steel appliances, and classic cabinetry, while the marble-clad primary ensuite offers a spa-like retreat. With timeless wainscoting, warm hardwood floors, and natural light pouring through expansive windows, every detail feels graceful and inviting. Residents of Palace Place enjoy unmatched amenities, attentive concierge service, and the privacy of one of Toronto's most respected waterfront addresses. The amenities deliver a true five star experience with the feel of a luxury hotel! (id:60365)
351 Holmes Crescent
Milton, Ontario
Welcome to 351 Holmes Crescent, a beautifully maintained detached home in one of Milton's most desirable neighbourhoods, offering the ideal blend of modern style and family comfort. The inviting front porch with double-door entry opens into a bright foyer leading to an open-concept living and dining area with windows on two sides, filling the space with natural light. A spacious family room with a gas fireplace flows seamlessly into the kitchen and breakfast area, featuring stainless-steel appliances, ample cabinetry and generous counter space. A sliding patio door provides a walkout to a private, fully fenced backyard perfect for relaxing or entertaining. A garden shed in the back yard to store all required tools.The upper level offers four well-sized bedrooms, including a primary suite with his and her walk-in closets and a five-piece ensuite. The second bedroom features a convenient semi-ensuite with access from both the bedroom and the main hallway.The professionally finished legal basement includes a separate side entrance, two bedrooms, two full bathrooms, a full kitchen and an open concept living area, making it ideal for extended family or an excellent rental opportunity. Located on a quiet, family-friendly crescent with no sidewalk at the front, extra extra-long driveway can accommodate up to 4 small to mid-size cars. This home is just minutes from parks, trails, Milton District Hospital, the GO Station, and within walking distance to both elementary and secondary schools, with easy access to highways, shopping and all amenities. (id:60365)
95 William F Bell Parkway
Richmond Hill, Ontario
Modern Townhouse With Large Windows, 4 Bedrooms, 2382 Sq Ft + 406 Sq Ft Finished Basement, End Unit, 9 Ft Ceiling On 2nd And 3rd Floors, Upgraded Hardwood Floor, Upgraded Quartz Countertop With Kitchenaid Appliances, Upgraded Quartz Countertop In Bedroom Floor Bathrooms, Full Of Pot Lights On 2nd Floor, Large Open Concept Kitchen With Breakfast Area, 3 Balconies On 2nd And 3rd Floor, Insulated Garage Door, Ev Charging Receptacle, Steps To Richmond Green Park And Sports Centre, Richmond Green High School, Next To 404, Costco, Home Depot, And Riocan Elgin Mills Crossing Shopping Complex. (id:60365)
C315 - 38 Simcoe Promenade
Markham, Ontario
Welcome to Gallery Square Condos, located in the lively core of Downtown Markham. This bright and spacious 1-bedroom + den, 2-bathroom suite offers a smart, functional layout with 9-foot ceilings, laminate flooring throughout, and floor-to-ceiling windows. The modern open-concept kitchen is finished with stainless steel appliances and quartz countertops, flowing seamlessly into the living space and out to a private balcony. Enjoy the convenience of one parking space and a locker, along with building and area amenities at your doorstep YMCA, VIVA Transit, parks, shops, restaurants, banks, VIP Cineplex, and easy access to Hwy 407 & 404. Experience modern urban living at its best. (id:60365)
5494 Main Street
Whitchurch-Stouffville, Ontario
Only One year new! Lots of sunlights! The Ground Floor With Separate Entrance Could Be Used As A Home Office/Studio Or One Bedroom. All ultilities included!!Bright & Spacious. Laminate Floor. Walking Distances To Shopping center, Restaurants, Bank,Parks And Much More! (id:60365)
Basement - 160 Bristol Road
Newmarket, Ontario
This newly renovated, bright, and spacious WALK OUT basement features 3 bedrooms, 2 full bathrooms, and an open layout filled with natural light. It includes a beautifully updated kitchen with brand-new appliances and offers access to a beautiful backyard with a private deck. Conveniently located near Yonge Street, it is close to public transportation, shopping, restaurants, parks, and all essential amenities. Laundry in unit. Tenant pays 1/3 of the utility. (id:60365)

