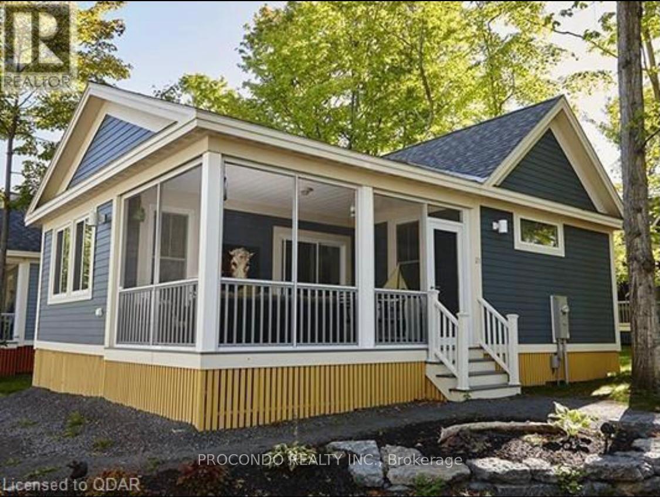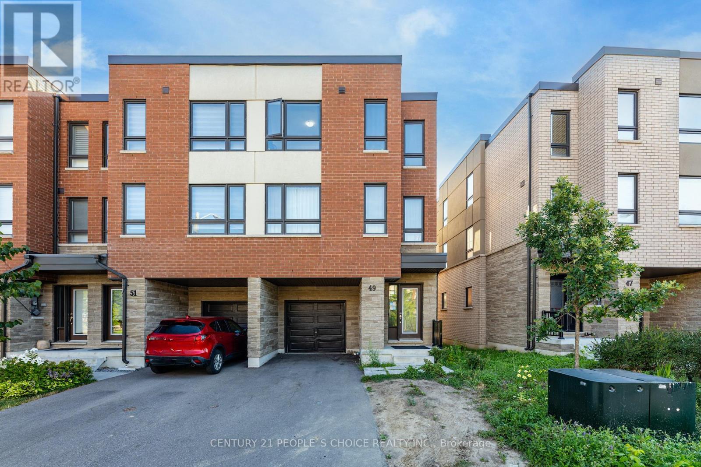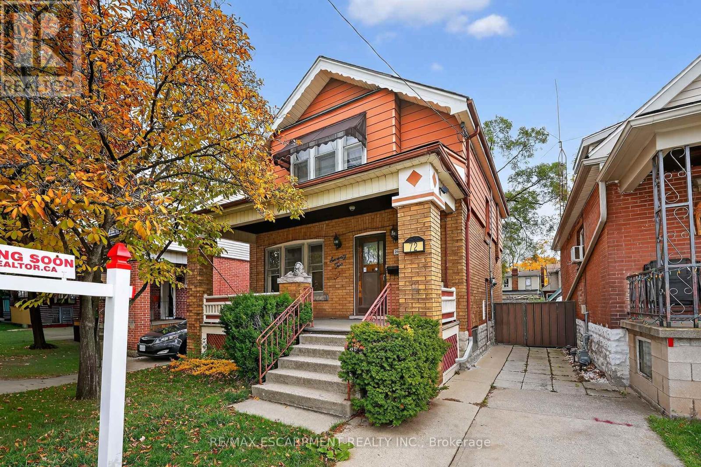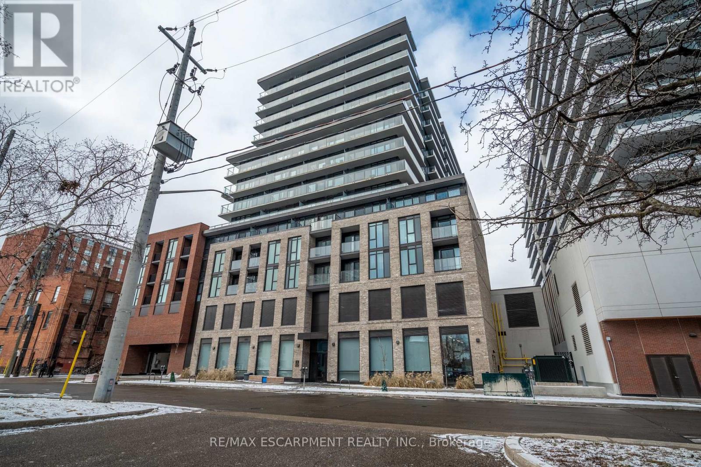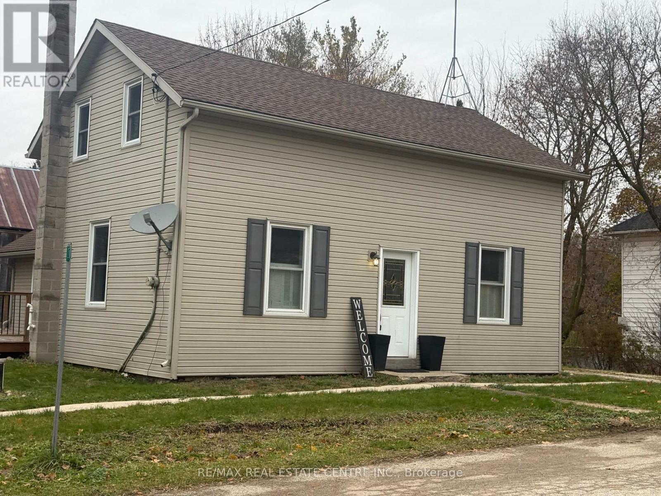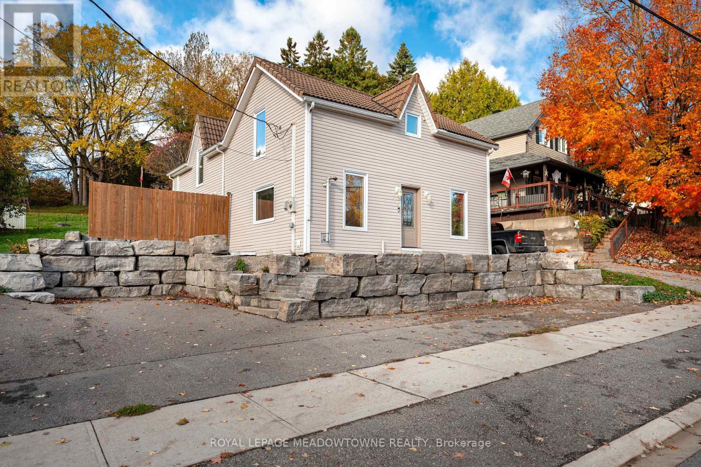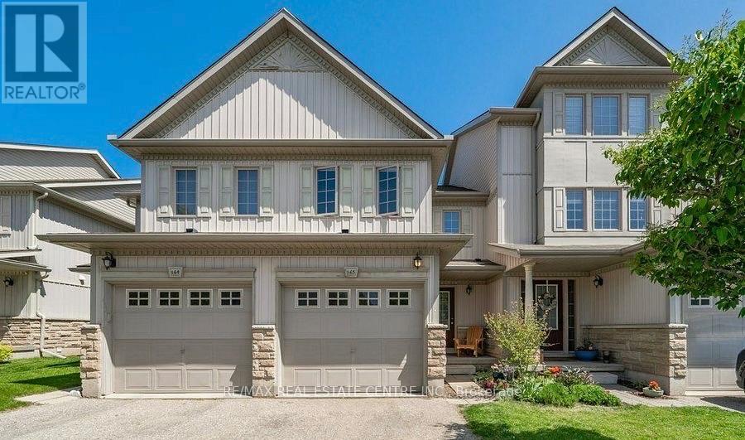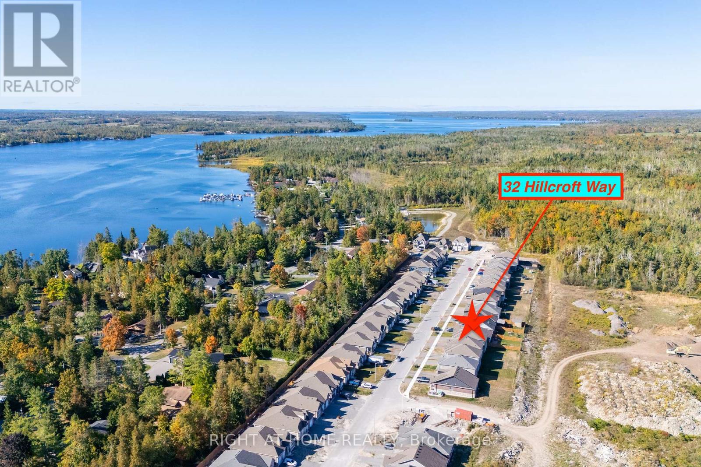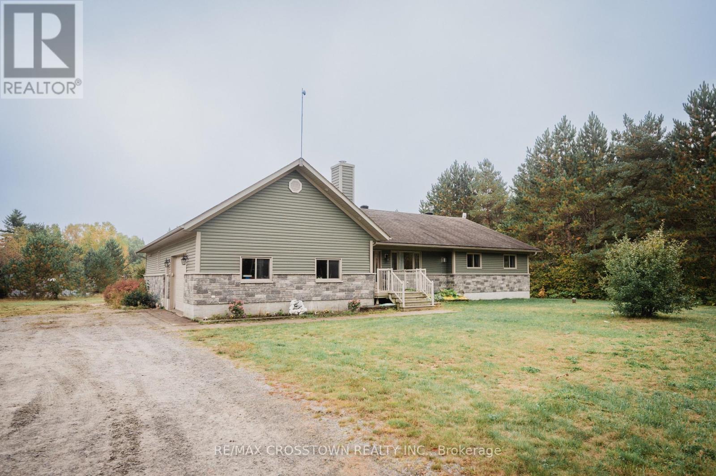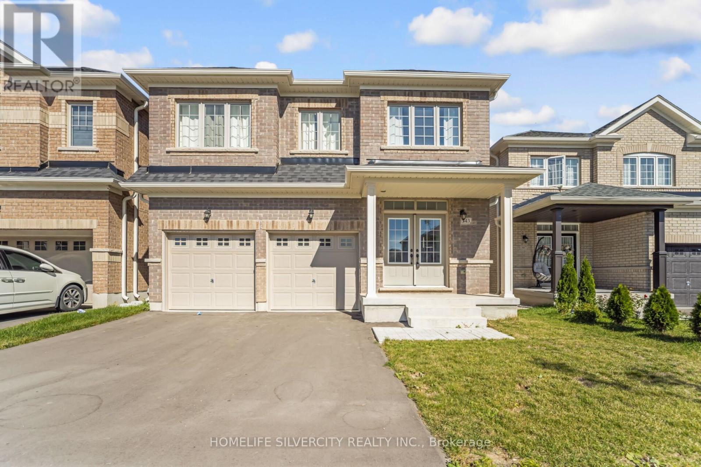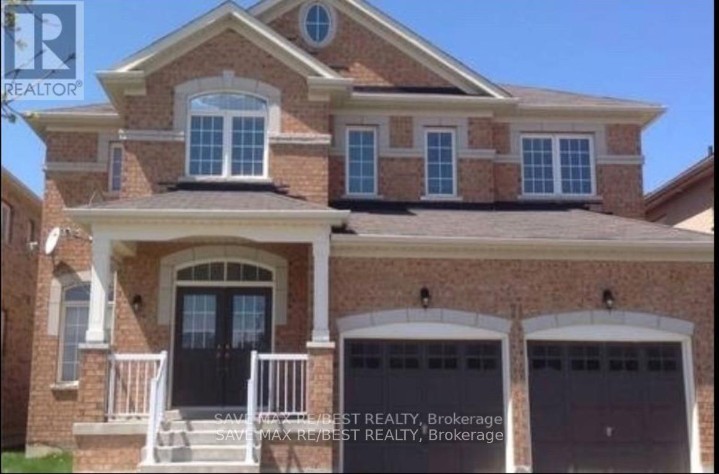23 Farm View Lane
Prince Edward County, Ontario
Client RemarksEnjoy the cottage life with a view of the lake from this lovely 2 bedroom bungalow located at East Lake Shores (formerly Sandbanks Summer Village) The large living room with vaulted ceiling and sliding glass doors has 3 walls of windows letting in plenty of natural light. The functional u-shaped kitchen has lovely upgrades including granite countertops and stainless steel appliances. A large 200 sq. ft. screened porch provides a view of the lake and gorgeous sunsets. Newly Installed heating & cooling - Ductless heat pump & Water sogtener Just across the street you can enjoy a fire pit area and just outside your door is a path to the lakefront where you can enjoy the canoes, kayaks and quiet beauty of East Lake. Located at a 3-season resort where you can enjoy cottage life without all the work! You will love the low maintenance Resort Lifestyle and high end amenities. A "hands off" rental program is optional to all owners for those who aren't able to enjoy the cottage all summer. (id:60365)
49 Woodstream Drive
Toronto, Ontario
Welcome to 49 Woodstream Dr, Etobicoke! Beautiful immaculate newly painted freehold end-unit townhouse backing ontoHumber River Ravine, offering privacy and nature views in a family-friendly neighborhood. This bright 3-storey home features 3 spaciousbedrooms, 3 bathrooms, and an open-concept living/dining area perfect for entertaining. The modern kitchen offers stainless steelappliances, ample cabinetry, and a walkout to your balcony for morning coffee overlooking green space. Generously sized primary bedroomwith walk-in closet and ensuite bath. Enjoy the convenience of an attached garage with direct entry, upper-level laundry. Steps to schools,parks, Humber Trail, TTC, shopping, and major highways (427/401/407). Perfect for first-time buyers, young families, or investors looking for amove-in ready home in a sought-after Etobicoke location. Pets are not allowed. (id:60365)
72 London Street N
Hamilton, Ontario
Welcome to 72 London Street North, Hamilton! This brick and sided two-storey, three-bedroom home is located in a family-friendlyneighbourhood just steps from the vibrant Ottawa Street Shopping District with its many shops, boutiques, and restaurants. Nearby amenitiesinclude Tim Hortons Field, Centre Mall, recreation centres, parks (including Gage Park), public transit, and quick access to major highways anddowntown Hamilton. Lovingly maintained by the same family since it was built, this home showcases timeless character with original trim anddoors in excellent condition. The main floor features a spacious foyer, formal living and dining rooms, and a bright kitchen with access to the rearyard. Upstairs offers a four-piece bath and three generous bedrooms, including a primary bedroom with two walk-in closets. The separate sideentrance leads to the basement, complete with a three-piece bath and laundry area-offering great potential for additional living space or an inlaw suite. This well-cared-for home is waiting for your finishing touches. Don't miss this wonderful opportunity to make it your own! (id:60365)
1504 - 1 Jarvis Street
Hamilton, Ontario
Welcome to 1 Jarvis Condos, where modern city living meets ultimate convenience! This 2-bedroom, 2-bathroom penthouse level unit includes 1 underground parking space and 1 locker. Enjoy the peace of mind of a 24-hour concierge in this stylish downtown residence, just steps from shopping, dining, entertainment, and transit. With easy access to GO Transit, HSR bus routes, and major highways, commuting is seamless. Close to McMaster University and Mohawk College, this is a great option for students or professionals. Plus, enjoy nearby parks, trails, and the waterfront, offering the perfect blend of urban energy and natural beauty (id:60365)
107 Centre Street E
Southgate, Ontario
Cute as a button starter home in the quaint village of Holstein. Quiet dead end street. Many extras and up grades. Large deck (side and rear) ideal for entertaining. Home is bigger than it looks and well maintained. New laminate flooring in bedrooms (oct 2025) Large eat in kitchen with under cabinet lighting and brick backsplash. Pot lighting in family room. Patio doors to deck and single door to side deck. Living / Dining room combination. Main floor laundry and 2 piece powder room (updated) Drilled well. Septic pumped October 2025. 2 storey barn at back of property 20' x 26'. Upper level may require some work but ideal for the handy man and storage. (id:60365)
34 Crozier Street
East Luther Grand Valley, Ontario
Beautiful 4-Bedroom Home on a Large Lot in Grand Valley! Welcome to this well-maintained, move-in ready home located inthe heart of Grand Valley, a vibrant and growing community just minutes from Orangeville. This bright and inviting homefeatures 4 spacious bedrooms,1.5 bathrooms. All bedrooms are located on the upper level, perfect for families. The main floorfeatures pot lights, a pellet stove, and a combined living/dining space, plus a functional kitchen and laundry room. Step outsideto a large, private backyard, an excellent space for kids, pets, gardening, or summer get-togethers. Located close to schools,parks, scenic trails, and the Grand River, this property offers the perfect balance of small-town charm and modern convenience.Don't miss your opportunity to own this beautiful family home in one of Dufferin County's most desirable communities! (id:60365)
85 Bankside Drive
Kitchener, Ontario
Discover your dream home in the heart of Kitchener! This beautiful 3-bedroom, 3-bathroom residence boasts modern finishes and spacious living areas, perfect for families or professionals. Enjoy a bright, open-concept layout with a gourmet kitchen, stylish bathrooms, and generous bedrooms. The property also features a lovely backyard, ideal for relaxation or entertaining. Conveniently located near parks, shops, and public transport, this home offers both comfort and accessibility. Dont miss out on this fantastic rental opportunity! (id:60365)
32 Hillcroft Way
Kawartha Lakes, Ontario
This is what you need Backing onto a ravine! - A BRAND NEW HOME. You Will Love This Waterfront Community Living For Very Affordable Price! New 4-bedroom, 3-bathroom home located in the heart of Bobcaygeons newest and fast growing community. This beautiful home has lots to offer! Backing onto future parkland with walking trails and just steps from Sturgeon Lake with parks and beautiful beach, this property blends modern living with the natural beauty of cottage country. This home features 9-ft ceilings, Upgraded Engineered Natural Hardwood on main floor, Upgraded Natural Oak Staircase, Stainless Steel Appliances, Upgraded Granite Countertops, a spacious open-concept layout, and large windows offering plenty of natural light. The kitchen, dining, and living areas flow seamlessly, with a walkout to the backyard perfect for entertaining or enjoying peaceful views of nature. The primary suite includes a walk-in closet and private ensuite, creating a quiet retreat. Three additional bedrooms offer flexible living for families, guests, or a home office. Bobcaygeon offers a unique lifestyle along the Trent-Severn Waterway, with easy access to boating and fishing. Walking distance to dining, boutique shopping, and medical services. This growing community is also seeing key infrastructure improvements, including the Enbridge Main Line extension. Steps to Sturgeon Lake and waterfront trails makes this property and location unique and attractive. Family-friendly community with urban conveniences Quick access to Peterborough & Lindsay, Ideal for families, retirees, or investors seeking a peaceful lifestyle with excellent upside in a rapidly growing area. Full of character and charm! Offered at Great Price! (id:60365)
15 Machar/strong Boundary Road
Strong, Ontario
Welcome to this spacious and inviting home where comfort meets functionality! Upon entering, you'll immediately notice the sense of space, which is suitable for wheelchair accessibility. The open-concept design connects the kitchen, dining, and living areas, creating a bright and welcoming flow. Just off the kitchen, you'll find the convenience of main floor laundry, a handy 2-piece bath, and direct access to the garage. Step outside to enjoy the 45' x 10' deck with three separate walkouts, perfectly positioned to overlook the private, backyard, an ideal spot for relaxing or entertaining. The lower level is equally impressive, featuring a home theatre, a den, a 4-piece bathroom, and a spacious office with French doors (currently used as a bedroom). Storage needs are also covered with a dedicated pantry the bottom of the stairs. This home currently has a lift for accessibility in the garage (it will be excluded) and has had improvements, including: a complete foundation perimeter sealed with blue skin, central air conditioning, forced-air gas furnace with humidifier and air filter, programmable thermostat, iron water filter (2019). The central Vac system is in "as is" condition. Wood stove in garage is not WETT certified and never used by current Owner. Motivated Seller (id:60365)
343 Leanne Lane
Shelburne, Ontario
Discover 343 Leanne Lane, a stunning brand-new home showcasing nearly 2,900 sq. ft. of modern elegance on a premium ravine lot with breathtaking natural views. Designed with comfort and style in mind, this 4-bedroom, 4-bath residence boasts 9 ft. ceilings and a bright, open-concept layout perfect for family living and entertaining guests. The chef-inspired kitchen features a large center island, abundant cabinetry, and a walkout to the backyard, flowing seamlessly into the spacious family room complete with a fireplace and picturesque ravine backdrop. The upper-level hosts generously sized bedrooms, highlighted by a luxurious primary retreat offering a spa-like ensuite and a walk-in closet. A convenient second-floor laundry adds ease to daily routines. The expansive walk-out basement with oversized windows provides endless opportunities to create a personalized space whether a recreation room, home gym, or in-law suite. Ideally located just minutes to Orangeville, Alliston, Brampton, and major highways, this home offers the rare combination of peaceful ravine living and everyday convenience in a thriving, family-friendly neighborhood. (id:60365)
71 Olivia Marie Road
Brampton, Ontario
Bright, Spacious Two Bedroom Legal Apartment In High Demand Area Modern, With Both Generous SizedBedrooms, Living And Dining Room And Kitchen Featuring Stone Counters And Stainless Appliances.Completely Separate Entrance, Ensuite Laundry, Plenty Of Storage.Minutes from Mississauga Road/Steeles, Hwy 401 and 407Just a short walk to Catholic and Public Schools, Brampton Transit Restaurants, Shopping Plazas and banks nearby . 30% utilities to be paid by the Basement Tenant. Tenants are to Provide Content And LiabilityInsurance, Original Equifax Credit Report, Job Letters & Current Pay Stubs (id:60365)
1 - 35 Heman Street
Toronto, Ontario
PRIME ETOBICOKE LOCATION! Welcome to this beautifully renovated lower-level apartment With full size windows, in a well maintained triplex, located in the highly sought-after Mimico-Lakeshore area. This modern apartment offers a perfect blend of comfort, style, and convenience with quality finishes throughout. Highlights: -Spacious 1-Bedroom with Large windows and ample natural light, Modern kitchen with stainless steel appliances (fridge, stove, dishwasher, washer/dryer) In unit laundry for added convenience, Pot lights throughout and air conditioning. Includes one parking spot, water and heat Included. Enjoy living steps away from the lake, parks, shops, and transit in one of Etobicoke's most desirable neighborhoods! (id:60365)

