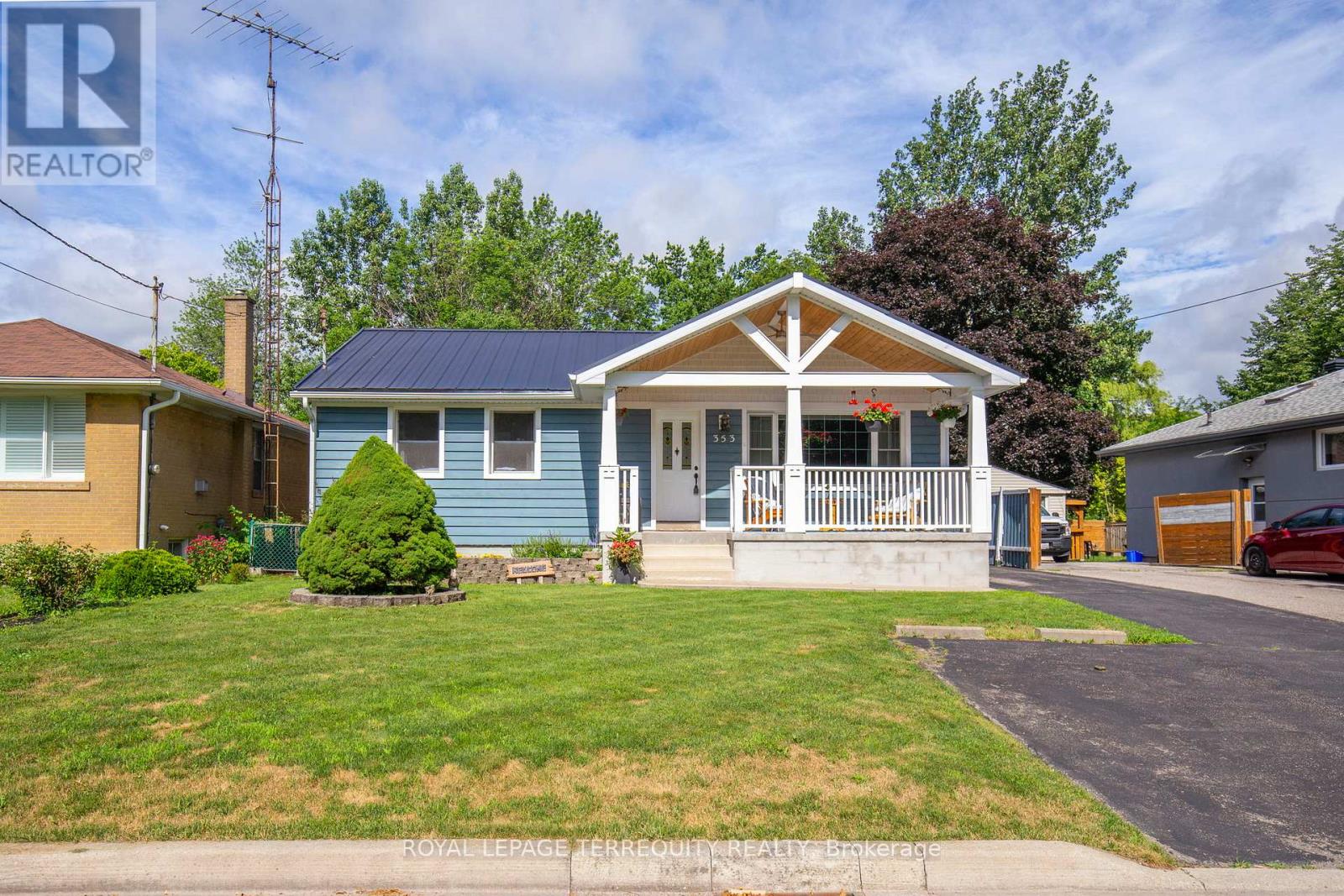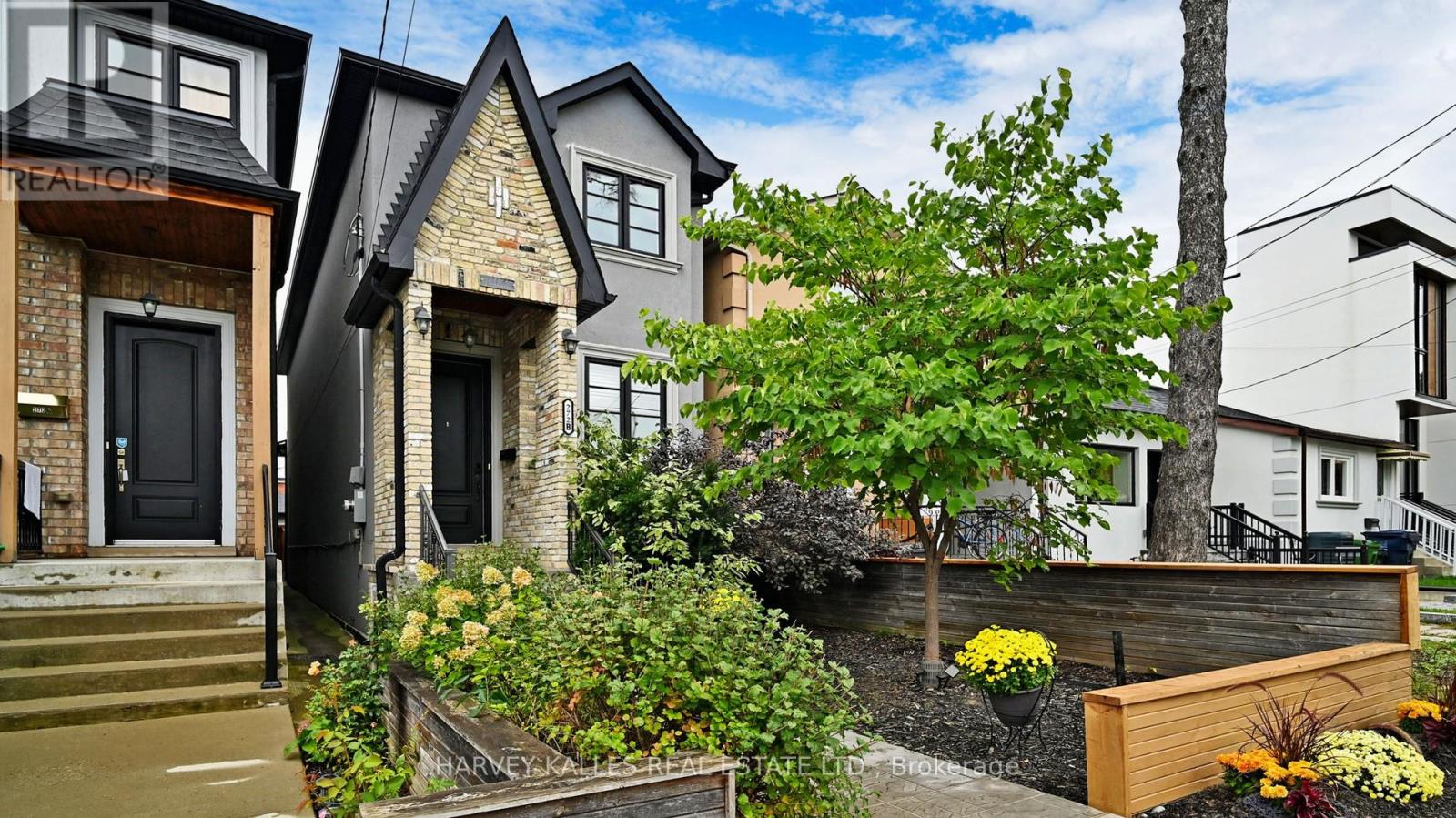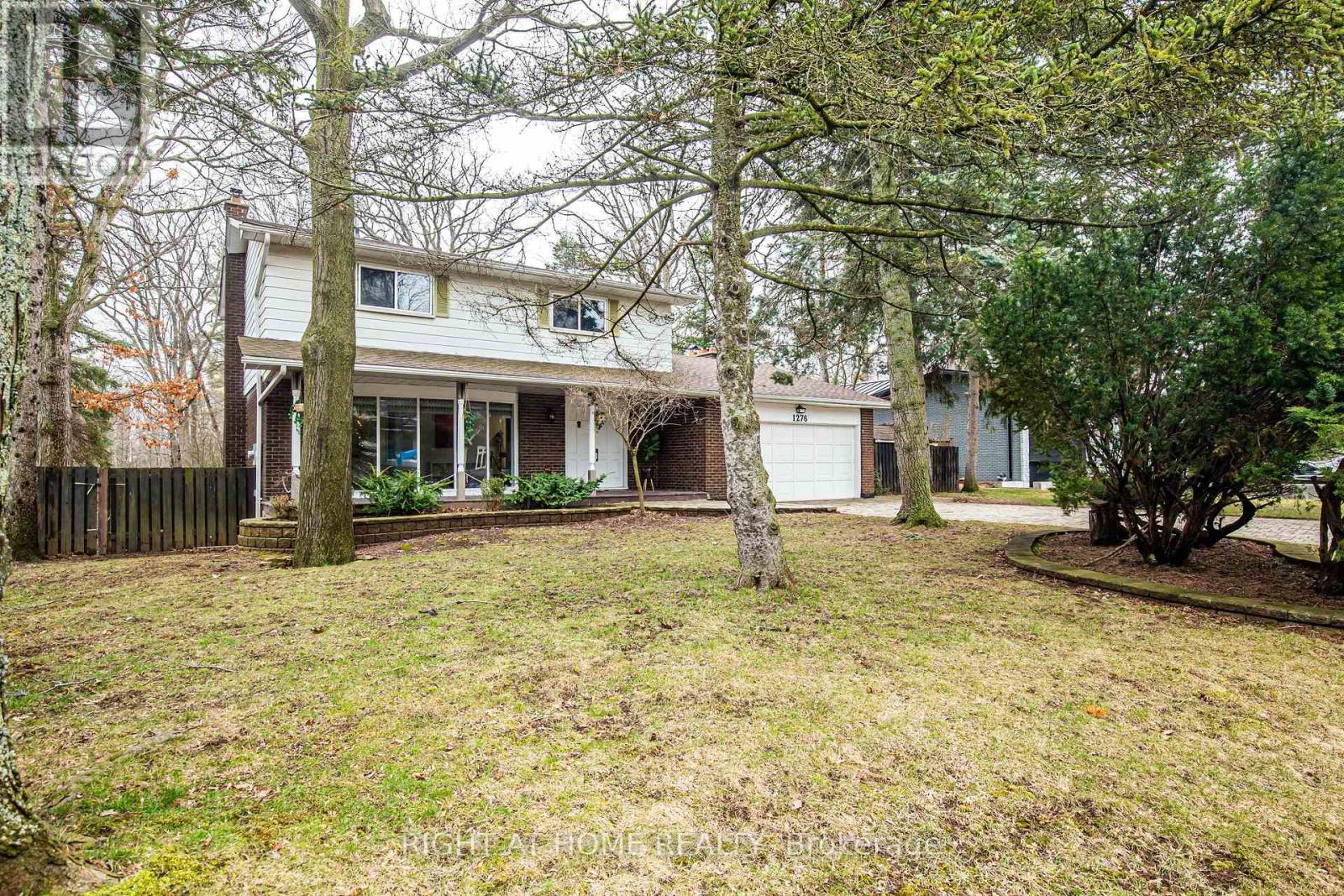2464 Quetico Crescent
Oakville, Ontario
Welcome to prestigious Westmount, one of Oakvilles most sought-after family neighbourhoods, & this exquisite Fernbrook-built residence showcasing 4 spacious bedrooms & 2.5 bathrooms. Perfectly positioned, this home is just a 2-minute drive or a 20-minute walk to Oakville Trafalgar Memorial Hospital, a 3-minute stroll to Greenwich Park, & only 6 minutes from Millstone Park, the centre of this coveted community. Everyday conveniences are close at hand with nearby shopping, restaurants, & community centres, while commuters will value the quick access to highways 407, QEW/403, & the Bronte GO Station. Curb appeal abounds with a charming covered front veranda & an extra-long driveway accommodating 2 vehicles, plus an attached garage. The fully fenced backyard offers a safe, expansive green space for children to play. Step inside to discover 9-foot ceilings on the main level, elegant dark-stained hardwood flooring, pot lights, designer tiles, & oversized windows that flood the space with natural light. The open-concept dining room easily hosts formal gatherings, while the stunning eat-in kitchen is designed to impress with rich cabinetry, under-cabinet lighting, stainless steel appliances, a large peninsula/island with a breakfast bar & the adjoining breakfast area opens to the backyard, creating the perfect indoor-outdoor flow. Relax in the inviting family room with a cozy gas fireplace, ideal for quiet evenings or movie nights. Upstairs, the sun-filled primary suite features a walk-in closet & a luxurious ensuite bathroom with a corner soaker tub, & a separate shower, while the 3 additional bright bedrooms share the 4-piece main bathroom. This meticulously maintained home offers comfort, convenience, & sophisticated style in a premium Westmount location. No pets, no smokers, credit check & references required. (id:60365)
72 Fairhill Avenue
Brampton, Ontario
Welcome to this stunning 2,636 sq.ft. fully detached home, offering modern comfort and versatile living in Fletchers Meadow Brampton.Complete with a double car garage, this 4-bedroom gem offers a second floor office nook spacious enough to convert into a 5th bedroom,enhancing the homes flexibility and future value. The primary bedroom is generously sized, featuring a 4-piece ensuite and walk-in closet for ample storage.The main floor is bright and inviting, featuring gleaming hardwood floors and an open-concept layout perfect for family living and entertaining. The modern kitchen shines with stainless steel appliances, walk-in pantry, center island, and a convenient servery, seamlessly connecting to the dining and living areas. Finally, the well-placed laundry room in the mudroom adds practicality to daily life.Not to be outdone, the beautifully finished basement extends your living space by 1,200 sq.ft., thoughtfully designed with 2 additional bedrooms, a 3-piece bathroom, and a stunning second kitchen with rough-ins for 5-piece appliances. A separate entrance and large egress windows create a bright, comfortable lower level, perfect for extended family or a recreational haven.Conveniently located near Mount Pleasant Go Station, parks, grocery and restaurants, this home combines style, space, and flexibility, ready to adapt to your lifestyle. Don't miss the opportunity to make it yours! (id:60365)
61 - 40 Lunar Crescent
Mississauga, Ontario
Limited Time Promotion: Enjoy 1 Month FREE Rent with a 1-Year Lease! Welcome to luxury living in the heart of Streetsville. This exceptional Dunpar-built townhome offers over 1,517 sq ft of sophisticated space, designed with comfort and style in mind. Highlights include: Prime location in the highly desirable Streetsville neighbourhood, private 345 sq ft rooftop terrace, perfect for entertaining, elegant finishes: stainless steel kitchen appliances, granite kitchen counter, and smooth ceilings throughout. Conveniently located just steps from the GO station, University of Toronto - Mississauga, Square One, and top-rated schools. This is a rare opportunity you don't want to miss! (id:60365)
1350 Weir Chase
Mississauga, Ontario
Welcome to this fantastic Mattamy-built semi-detached home offering the entire property for lease perfect for families looking for comfort, space, and convenience. Boasting 9-foot ceilings, this beautifully maintained residence features a separate family room, hardwood flooring on the main level, and a bright, open-concept layout that exudes warmth and style. The modern kitchen is equipped with quartz countertops, stylish backsplash, and ample cabinetry ideal for the home chef. Enjoy pot lights throughout the main floor and the finished basement, which provides a versatile recreation room perfect for family movie nights, home office, or play area. Located in a highly desirable neighbourhood, this home is just minutes from Heartland Town Centre, Square One Shopping Mall, and surrounded by top-rated schools including Hazel McCallion Public School, St. Raymond Elementary, and St. Joseph Catholic Secondary School. Fenced Backyard with concrete patio to enjoy summer. Parking for 3 cars. Tenant responsible for Heat, Hydro, Water and Hot water tank (id:60365)
7567 Wildfern Drive
Mississauga, Ontario
Welcome to 7567 Wildfern Dr - a well-maintained and tastefully updated 3-storey semi-detached home nestled in Mississauga's established Malton neighbourhood. This spacious property offers 3 bedrooms and 2 bathrooms, with a thoughtfully designed layout that combines modern finishes and practical living - ideal for first-time buyers, downsizers, or young families. Inside, you'll find updated flooring, a bright open-concept living and dining area, and a functional kitchen designed for everyday living. The layout offers both comfort and convenience, with ample natural light flowing throughout the space. Step outside to a rare highlight flowing throughout the space. Step outside to a rare highlight - an oversized backyard that provides an excellent setting for summer gatherings, outdoor entertaining, or quiet evenings around a fire. A private and versatile outdoor space not commonly found at this price point. Situated on a quiet residential street, this home is close to parks, schools, shopping, and local amenities. Commuters will benefit from easy access to Highways 427, 401, and 407, offering seamless connectivity across the GTA. A solid opportunity to own a move-in-ready home i a family-friendly community with both lifestyle appeal and urban accessibility. (id:60365)
1613 Lewes Way
Mississauga, Ontario
First Time Offered - Rare 5-Level Backsplit in Prime Rathwood Community. This impeccably maintained home reflects years of dedicated care and top-quality upkeep. Featuring comfort and flexibility with 4 spacious bedrooms, 2 full bathrooms, balcony off the large living room and convenient garage access. The unique multi-level design and four separate entrances provide endless possibilities-perfect for large families, income potential, or in-law accommodations. The lower levels feature a kitchen and a bathroom rough-in for easy future additions. Convenient access to multiple highways, top-rated schools, shopping malls, transit and within walking distance to Rockwood Mall and just minutes from Markland Woods. Enjoy a generous backyard for the entertaining lovers or garden enthusiasts! An extra-large cold cellar, and the comfort of living in one of Mississauga's most established neighbourhoods. Don't miss your opportunity to call this rare gem your home! ** This is a linked property.** (id:60365)
47 Heartleaf Crescent
Brampton, Ontario
Welcome to this beautifully renovated townhouse in the sought-after Fletchers Meadow neighborhood. This spacious home offers 3 large bedrooms and 3 bathrooms, perfect for growing families or those looking to downsize in comfort. Enjoy sun-filled rooms throughout, including a primary bedroom with an ensuite bathroom and walk-in closet. The other bedrooms are also generously sized. The main floor features a combined living and dining area, a separate family room, and a stylish kitchen with quartz countertops, backsplash, stainless steel appliances, and a cozy breakfast area. Outside, you'll appreciate the extended driveway with no sidewalk, allowing easy parking for up to four cars. The concrete backyard offers low maintenance and a great space to relax or entertain. Located close to Cassie Campbell Community Centre, schools, parks, shopping, and all essential amenities. Don't miss out on this amazing opportunity show with confidence. (id:60365)
210 - 408 Browns Line
Toronto, Ontario
A Truly Rare Offering With Over 1,100 Square Feet Of Bright, Open Living Space In The Heart Of Etobicoke. This Oversized Condo Stands Out With Its Generous Floor Plan, Featuring Two Large Bedrooms And Two Full Bathrooms, Offer The Kind Of Square Footage And Functionality That's Incredibly Hard To Find At This Price Point. Whether You're Upsizing From A Smaller Unit Or Looking For Exceptional Space Without Compromise, This Home Delivers. The Primary Bedroom Includes A Full Ensuite And Ample Closet Space, While The Second Bedroom Easily Accommodates A Guest Room, Office, Or Additional Family Needs, With Another, Equally And Generously Sized Closet - All Without Feeling Cramped. The Balcony Features A Gas Hookup For BBQs - A Rare Find! This Boutique Building Also Offers The Bonus Of An Owned Parking Spot And Private Locker, Adding Daily Convenience And Long-Term Value. With Transit, Local Amenities, Parks, And Highways Just Minutes Away, This Location Is As Practical As It Is Desirable. The Building Also Features A Fabulous Party Room With A Terrace And BBQ Which Can Be Used All Summer Long. As Well As An Exercise Room. If You've Been Searching For Space, Comfort, And Unmatched Value In A Well-Connected Urban Setting - This Is The One. (id:60365)
353 Kingsleigh Court
Milton, Ontario
Welcome to 353 Kingsleigh Court, nestled in one of Milton's most sought-after and family-friendly neighborhoods. This charming, move-in-ready bungalow is perfect for first-time buyers, young families, or those looking to right-size into a comfortable and beautifully upgraded home. Set on a spacious 50 x 125 ft lot, this home boasts extensive upgrades throughout, including a metal roof (2020), covered front porch (2020), tinted front window (2022), automatic sprinkler system (2017), and renovated kitchen and bathrooms with heated floors for added comfort. Elegant crown moulding, newer broadloom in the basement, add to the stylish and cozy feel of the home. Originally a 3-bedroom layout, the main level has been thoughtfully converted into two oversized bedrooms, offering enhanced space and flexibility. The fully finished basement features a separate entrance, egress windows, a reverse osmosis drinking water system (owned), and a basement fridge included, making it ideal for extended family or in-law potential. The pool table is negotiable. Enjoy outdoor living in your private backyard oasis, complete with a wood deck, pergola, and hot tub, backing directly onto a tranquil park with a playground perfect for kids and families. Additional highlights include a detached 2-car garage with power and ample storage, and an unbeatable location: walking distance to three elementary schools, downtown Milton, transit, parks, and just minutes to Highway 401, shopping, golf, the library, and more. Note: Furnace and A/C are currently on a monthly rental plan and will be bought out by the seller prior to closing. Don't miss your opportunity to own this lovingly maintained home in an unbeatable location! (id:60365)
272b Boon Avenue
Toronto, Ontario
Exceptional Custom-Built Home Beautifully Designed For Comfortable, Modern Living! The Main Floor Boasts Spacious Principal Living And Dining Rooms, Complemented By A Stunning Eat-In Kitchen Open To A Warm And Inviting Family Room, With A Walkout To A Private Deck And Yard With Access To The Detached Garage. Upstairs, Find Your Primary Suite With Ensuite And Walk-In Closet, Along With Two Generously Sized Bedrooms. Sun-Filled Interiors Enhanced By A Skylight And Pot Lights Throughout, Featuring Luxurious Finishes Including 9-Foot Ceilings, Granite Countertops, And Gleaming Hardwood Floors With Nearly 3,000 Sq. Ft. Of Total Living Space. Perfectly Positioned For Everyday Comfort And Entertaining, This Home Also Offers Two Separate Laundry Rooms And Newly Renovated Bathrooms, Along With Updated Laminate Flooring In The Lower Level. The Lower Level With Its Own Entrance Features A Kitchen, Bedroom, And Living Area - Ideal For Extended Family, Guests, Or As An Income Suite With The Potential To Generate $2,500 Per Month. Ideally Situated In A Flourishing Neighbourhood Celebrated For Its Family-Friendly Atmosphere, Trendy Shops, Charming Cafes, Top Public And Private Schools, Expansive Parks, And Seamless Transit Access. A Rare And Exciting Opportunity To Own A Turnkey Home In One Of Toronto's Most Dynamic Communities - Don't Miss It! (id:60365)
1276 Hillview Crescent
Oakville, Ontario
Welcome to 1276 Hillview Crescent in Prestigious South East Oakville Rarely Offered 89.99 Ft X 157.95 Ft Ravine Lot. Loads Of Potential to Build Your Dream Home with Halton Conservation Authority Approval in Hand Or Renovate And Make This Home Your Very Own. Stunning Ravine Views With An Abundance of Greenery, Inground Pool And Mature Trees. This 4 Bedroom Home Is Situated On A Quiet Crescent Surrounded By Parks And Walking Trails. Located In Highly Sought After Iroquois Ridge School District! Close To Schools, Oakville Place, Qew, 403, Sheridan College, Oakville G0, Whole Foods And More! (id:60365)
6985 Dunnview Court
Mississauga, Ontario
I am pleased to present a beautiful end-unit townhome, ideally situated on a spacious lot and quiet court in the desirable Lisgar neighbourhood. This home truly offers the feel of a semi-detached property. The main level features a recently renovated kitchen with quartz countertops and a convenient walk-out to the backyard. The home boasts numerous windows, allowing for an abundance of natural light throughout the space. The primary bedroom is a true retreat, complete with a 5-piece ensuite bathroom and a walk-in closet. The finished basement adds valuable living space, featuring pot lights, a renovated staircase, and vinyl flooring. For added convenience, the second floor features a laundry area. This home is situated in a family-oriented neighbourhood and offers direct garage access. You'll appreciate the private double driveway, providing parking for up to five cars, and the absence of a sidewalk. Its prime location offers easy access to schools, parks, public transit, and all urban conveniences, including quick access to major highways. (id:60365)













