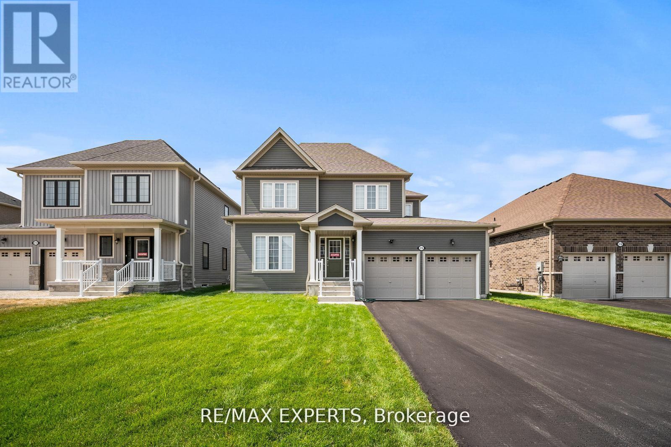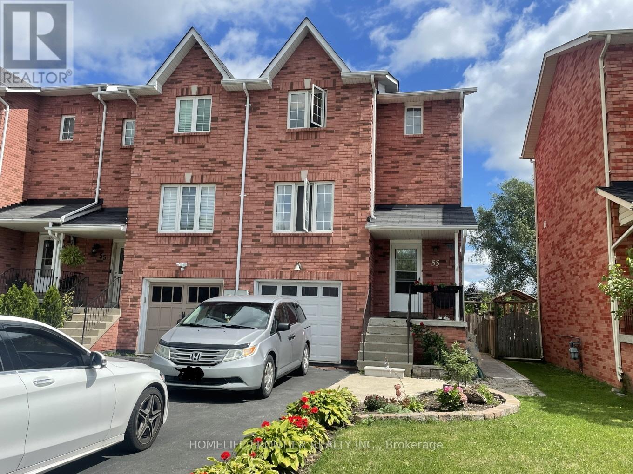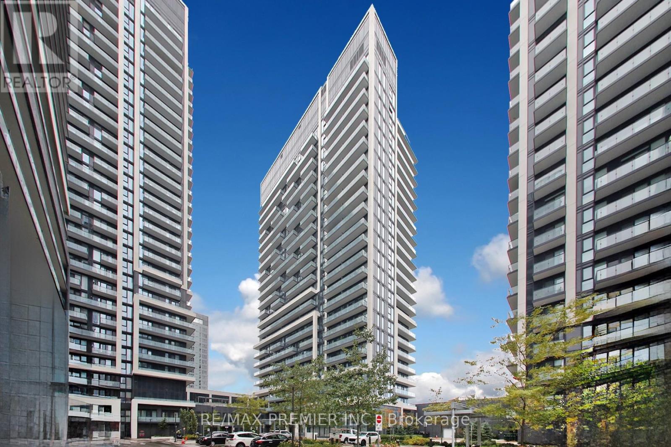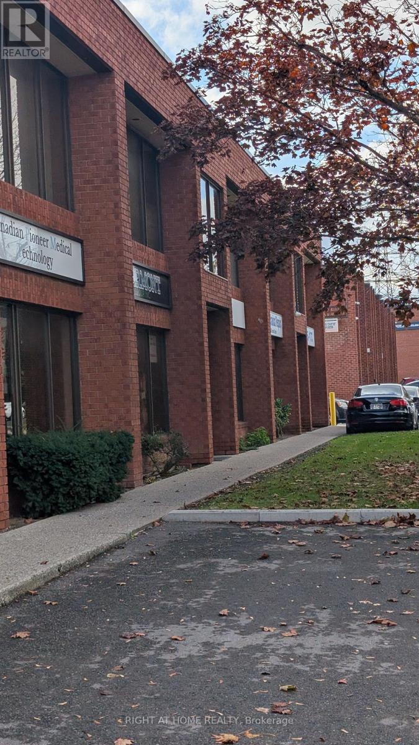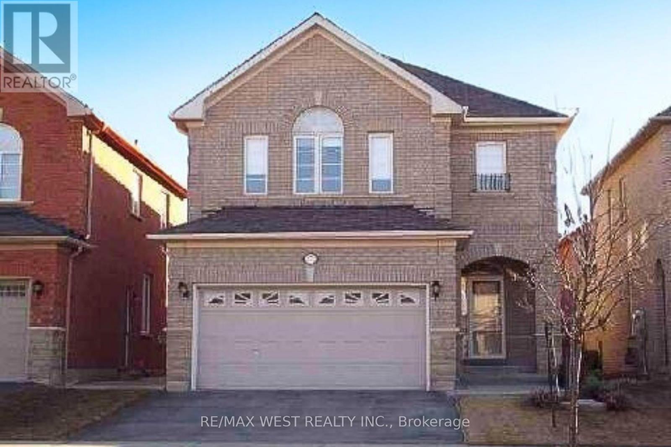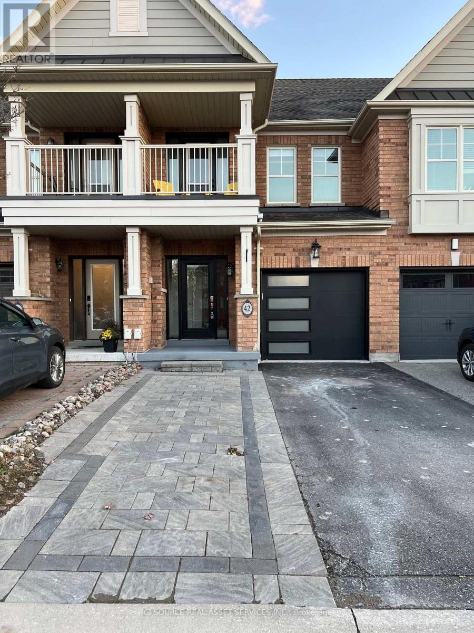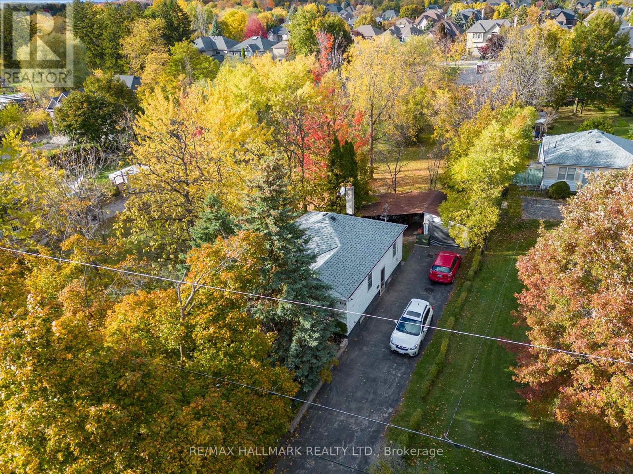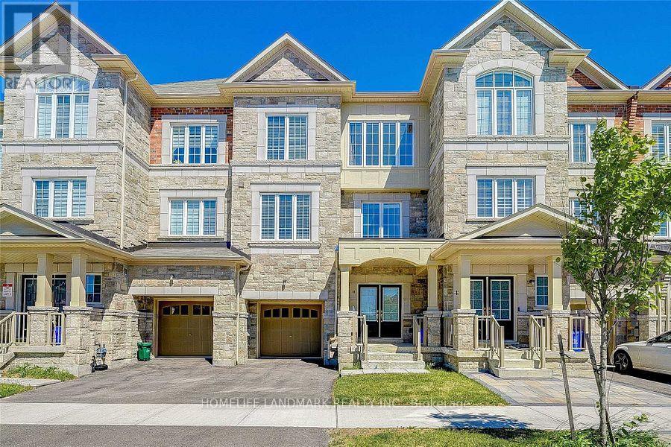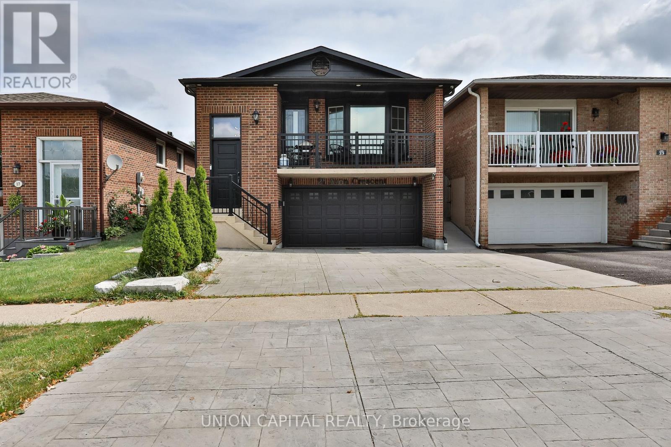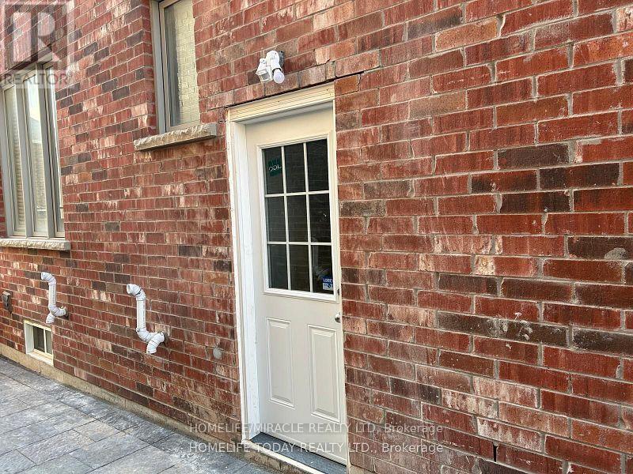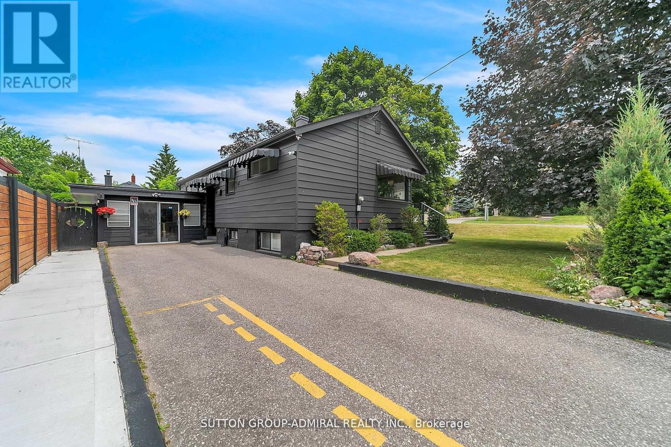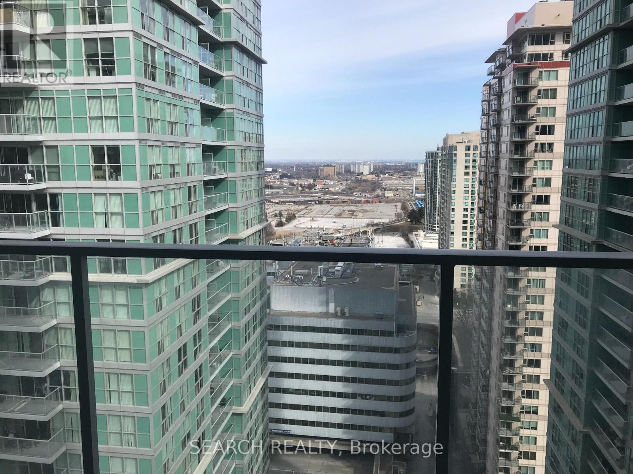216 Cubitt Street
Clearview, Ontario
Welcome to your dream home in Stayner! Well PRICED !!! This 4 bedroom home offers 2202 sqft of beautifully finished and sits on a premium lot 50 , just 10 minutes from Wasaga Beach and 30 minutes from Blue Mountain, Barrie, and Collingwood. With a perfect blend of modern design and luxury, this home is ideal for year-round adventures and relaxation. inside, the spacious, open-concept layout creates a bright and welcoming atmosphere. Natural light floods the home through large windows, illuminating the hardwood floors throughout the main and second levels. Elegant stairs connect the floors, while tiles grace the foyer and bathrooms. The gourmet kitchen features , ample cabinetry with a Custom canopy ), , and premium stainless steel appliances. For outdoor living, the home includes a deck with a gas line for BBQs and gatherings, offering a perfect space for leisure and entertaining. The spacious bedrooms are designed for comfort, with a master bedroom featuring a closet organizer. The property is located in Stayner, a picturesque township offering a balance of tranquility and convenience. Enjoy the abundance of nearby parks, scenic trails, and recreational facilities, perfect for weekend adventures. The home is also connected to major roadways, like Highway 26 and County Road 42, making commuting easy to Wasaga Beach, Collingwood, Barrie, and beyond. Nearby attractions include: Blue Mountain Ski Resort & Village Wasaga Beach (the world's longest freshwater beach)Scenic trails, golf courses, and farmers markets in Collingwood & Clearview Township This home is more than just a place to live it's a gateway to a vibrant community and an active lifestyle. Don't miss the opportunity to own this exceptional property that perfectly blends luxury, location, and lifestyle. (id:60365)
Main - 53 Hattie Court
Georgina, Ontario
Spacious & well maintained 3 Bedroom End Unit Townhouse In Quiet Cul De Sac !!Perfect for small families. Open Concept & Bright Main Level Layout With Walk-Out To Deck. Great sized 3 bedrooms on 2nd Floor ! Can easily park 2cars on driveway. Close to public transportation and school. Owner occupied - Landlord resides full-time in the basement. The main and second floors are available for rent as a separate unit. (id:60365)
1210 - 95 Oneida Crescent
Richmond Hill, Ontario
Welcome to ERA at Yonge & Highway 7 - where modern design meets everyday convenience. Beautiful 2-bedroom, 2-bath suite featuring a bright open-concept layout with floor-to-ceiling windows allowing natural light to fill the space and a large wraparound balcony offering views in two directions. Suite Features: Open-concept living and dining area with 9-ft smooth ceilings Laminate flooring throughout the living areas and bedrooms Floor-to-ceiling windows with manual roller shades Off-white quartz window sills, 4-inch baseboards, and 2-inch casings Contemporary interior doors with chrome hardware Mirrored sliding closet door in the front foyer Individual heating and air conditioning control Suite entry alarm monitored 24 hours by concierge Smoke and heat detectors with an emergency voice system. Kitchen: Contemporary cabinetry with under-cabinet lighting Undermount stainless steel sink with pull-down chrome faucet Laminate flooring and modern ceiling light fixture Stainless steel appliances: 17 cu. ft. counter-depth fridge, 30" self-cleaning glass-top range, 24" built-in dishwasher, and built-in microwave range hood. Bathrooms: Modern vanity with Undermount sink and chrome faucet Porcelain floor and wall tiles Mirrored medicine cabinet and exhaust fan vented outside Soaker bathtub and walk-in shower with frameless glass door Pressure-balanced valves for bathtub and shower. Laundry: Stacked washer and dryer White ceramic tile flooring Washer/dryer hookup. Additional Details: Copper electrical wiring with circuit breaker panel Individual hydro meter Ceiling height: 9 feet Building Amenities: Indoor pool and sauna Fitness centre with yoga and Pilates studio Rooftop terrace, guest suites, and 24-hour concierge Location: Close to Highways 400, 404, and 407 Steps to Richmond Hill Transit Terminal Surrounded by shopping, dining, schools, and everyday essentials ERA at Yonge & Highway 7 offers the perfect blend of comfort, luxury, and convenience in a vibrant community. (id:60365)
3 - 210 Drumlin Circle
Vaughan, Ontario
Gross Lease - Rare Set Up. Small Bay Industrial Unit With Separate Rear Entrance. Self-Enclosed, W/Small Office area and 2-Piece Washroom. Warehouse Area has 2-2.5 Ton Bridge Cranes for Tenant's Use. Small Well-Managed Complex. Great Location, Close To TTC, Subway, Hwy 407 & 400. Lease Rate Includes TMI & water. Unit has over-sized Drive-In Door. Sub-Lease For Remainder of Term, approx. 45 months. (id:60365)
571 Vellore Woods Boulevard
Vaughan, Ontario
571 Vellore Woods Blvd - Prime Central Vellore Woods Location! Welcome to this bright and spacious family home, perfectly situated close to everything you need - top-rated schools, parks, shopping, and quick access to Hwy 400. Featuring an inviting open-concept layout, the home offers a family-size kitchen with walk-out to a fully fenced backyard and an interlock patio, ideal for entertaining or relaxing outdoors. The combined living and dining area boasts elegant hardwood floors, while the separate family room offers a cozy corner gas fireplace - the perfect gathering spot. Enjoy convenient inside access to the double-car garage and 9-foot ceilings on the main floor that enhance the sense of space and light. Upstairs, the primary bedroom features a walk-in closet and a 4-piece ensuite, with hardwood flooring throughout all bedrooms. The finished basement includes a second kitchen, 4th bedroom, and a 3-piece bathroom with shower, offering plenty of versatility for extended family or guests. Currently vacant and available for immediate occupancy - don't miss this one! (id:60365)
42 Southeast Pass
Whitchurch-Stouffville, Ontario
3 Bedroom Townhouse 2.5 Bathrooms, located just off Millard Street and Hwy 48. Newly Renovated with finished basement, walkout balcony on second floor and interlocking and deck in the back yard. No carpets throughout and bright LED lighting *For Additional Property Details Click The Brochure Icon Below* (id:60365)
162 Weldrick Road W
Richmond Hill, Ontario
Exceptional Development, Investment & End-User Opportunity in Prime Richmond Hill! Just minutes to Yonge and Bathurst, this rare property offers unmatched flexibility for builders, investors, or families looking to live now and build later. Can be purchased together with 166 Weldrick Ave (or separately), creating potential for townhome development, multi-home complex, or severance into 4-5+ lots. The cozy, well-maintained bungalow features 2 bedrooms, 1 bathroom, and a functional kitchen. Located in a high-demand pocket close to top schools, parks, shopping, restaurants, GO Transit, and major highways. Live comfortably today and plan your dream project tomorrow in one of Richmond Hill's most desirable neighbourhoods. (id:60365)
14 Hartney Drive
Richmond Hill, Ontario
Bright and spacious freehold townhome (approx. 2,384 sq. ft. above grade as per builders plan). Features numerous upgrades and custom built-ins throughout. Luxurious kitchen with a large island and open-concept layout. Great room with walk-out to balcony, perfect for entertaining. Ground-level room can be used as a 4th bedroom, office, or family room. Finished walk-out basement. Walking distance to Richmond Green S.S., Richmond Green Park, and library. Close to shopping, restaurants, amenities, and Hwy 404. (id:60365)
21 Avon Crescent
Vaughan, Ontario
This exceptional linked 5-level back split in the prestigious East Woodbridge community has been completely renovated from top to bottom truly move-in ready with no detail overlooked. From the moment you arrive, the professional landscaping with elegant aluminum railings, a modern shed, upgraded fencing, and a full security system with cameras sets the tone for what awaits inside. Step inside and be captivated by the custom-designed contemporary interiors created by a professional interior designer for both style and function. Enjoy stunning smooth ceilings with recessed pot lighting, premium flooring throughout, and magazine-worthy bathrooms with designer finishes. The gourmet kitchen features high-end cabinetry, sleek quartz countertops, and quality appliances, perfect for entertaining and family living. Generously sized rooms spread over multiple levels provide both privacy and flexibility, ideal for multi-generational living or a growing family. The bright and airy layout is enhanced by large windows, flooding the home with natural light. Located on a quiet, family-friendly crescent, you're just minutes from top-rated schools, parks, shopping, transit, major highways, and all the amenities Vaughan has to offer. This is more than a home its a turnkey lifestyle upgrade. Too many features to list this one must be seen to be truly appreciated! ** This is a linked property.** (id:60365)
55 Robb Thompson Road
East Gwillimbury, Ontario
New Stylish Features. 2 Bedrooms, 1 Bathroom. 2 parking spaces. Laundry facilities in the basement seperatly. York Region Transportation at the door. 30% Utilities, Vinyl Floor & Ceramic Floor. Close To Parks, School, Much More Amenities. (id:60365)
212 St Peter Street
Whitby, Ontario
Charming Bungalow Located In Prime Location Of Downtown Whitby. This Corner Lot Home Features 3 Bedrooms Eat-In Kitchen, Large Bright Spacious Living Room/ Dining Room Combo With Gorgeous Corner Window, A Huge Attached Garage Converted Into Large Bussines Office,Fully Renovated W New Floor & Partially Renovated Finished Basement With Separate Entrance, Kitchen And Separate Laundry,Close To 401, 3 Min Go-Train, Abilities Centre, Shopping,Close To Freshco And Dollarama. (id:60365)
2405 - 60 Town Centre Court
Toronto, Ontario
Excellent Location! Walking Distance to TTC, Civic Center, Grocery, Shopping Centre, Restaurants, Doctor's Office, close to 401.W/O to Balcony With Unobstructed View! Ensuite Washer/Dryer, 24 HR Concierge, Fitness Room, Theatre Room. (id:60365)

