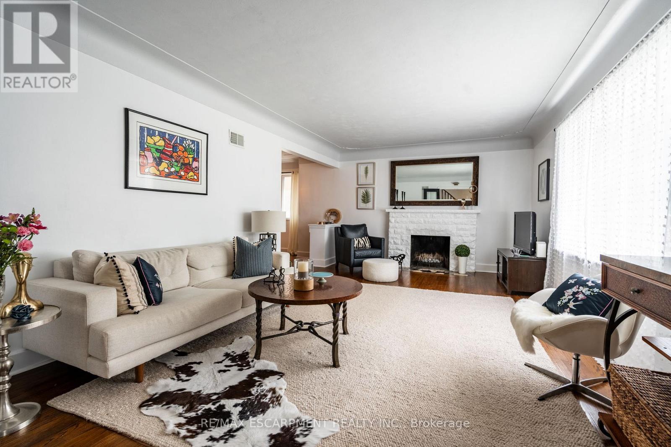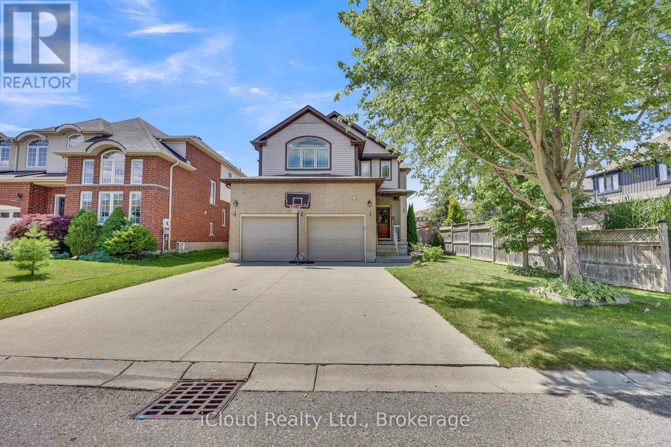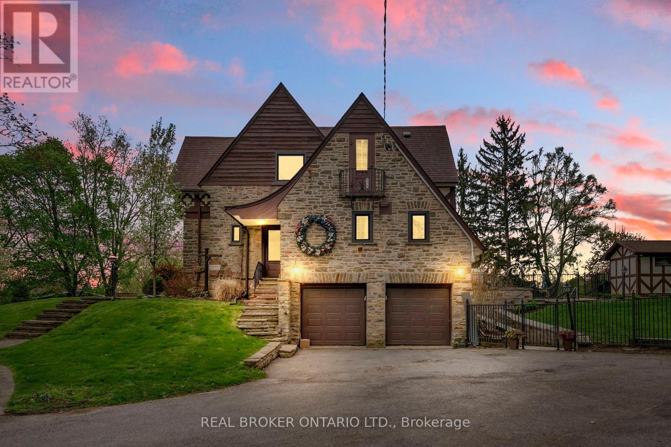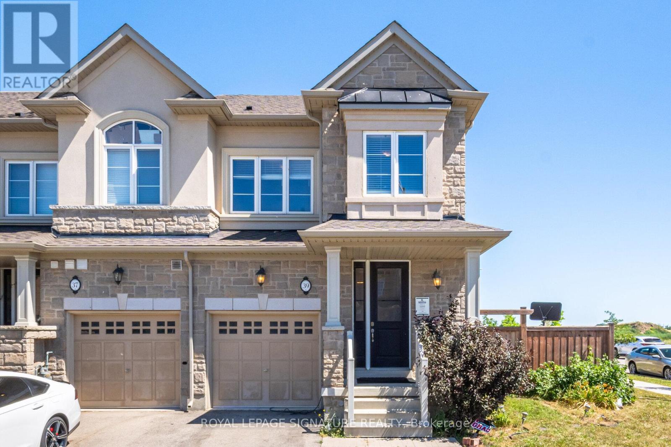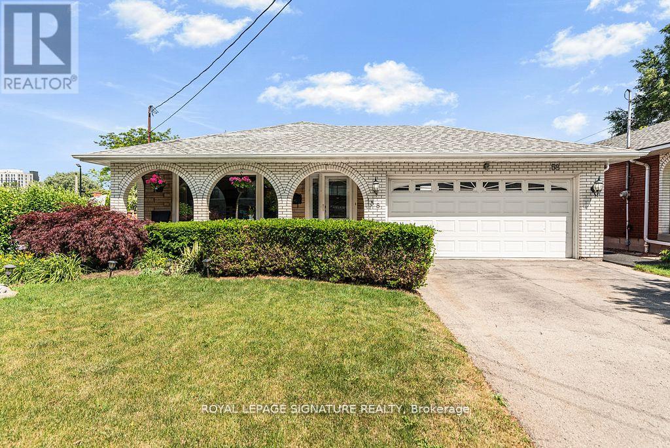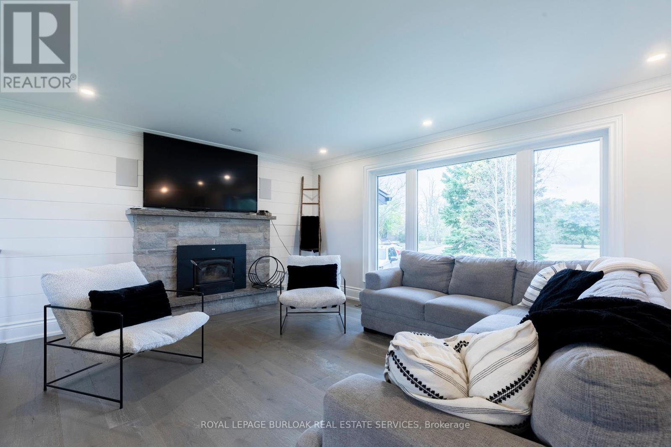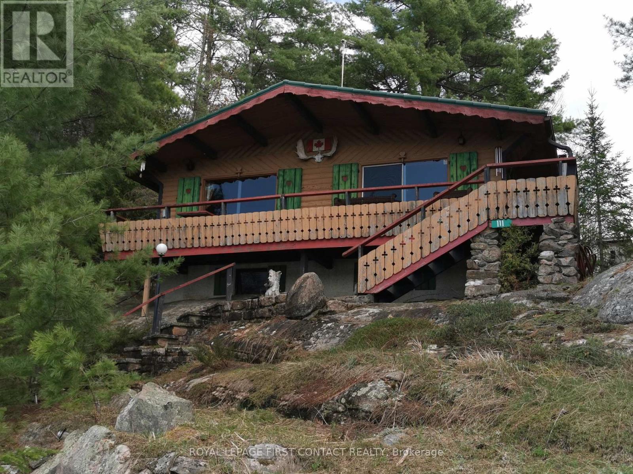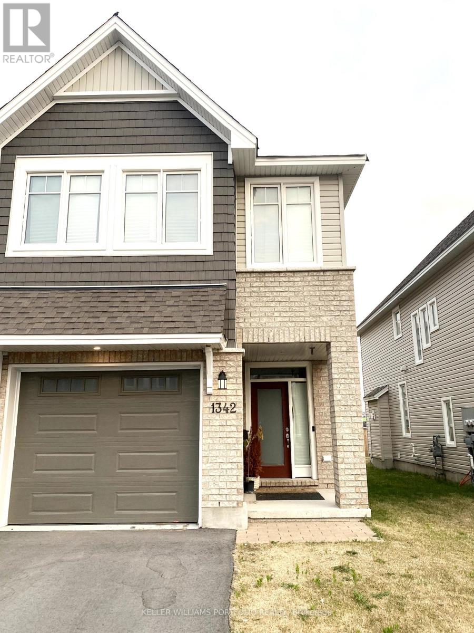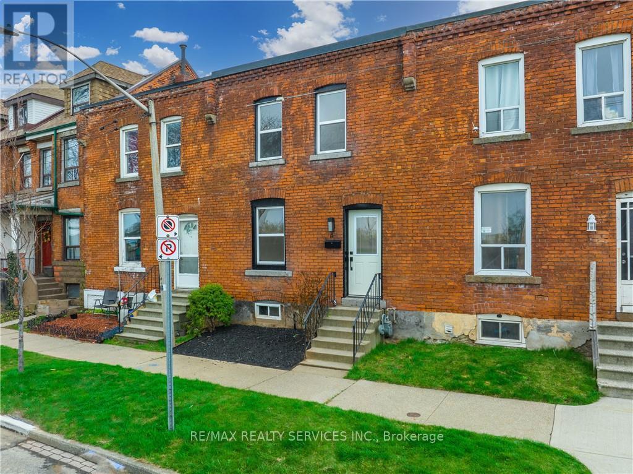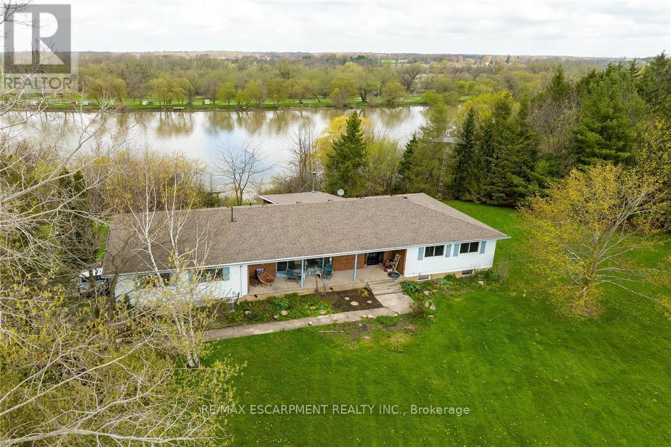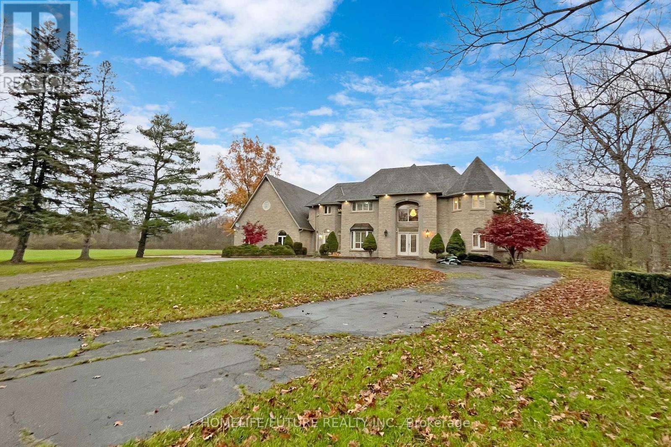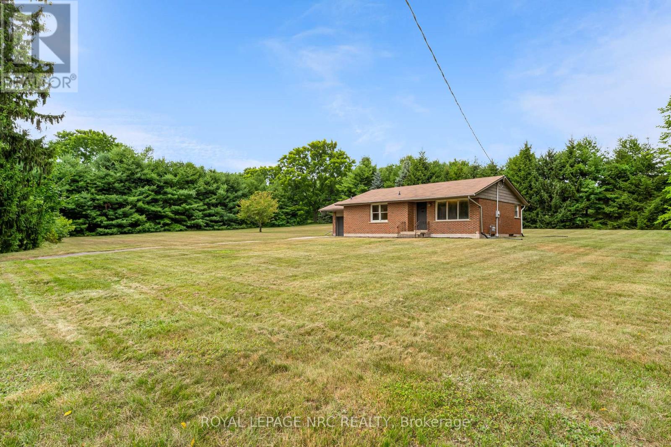60 Inverness Avenue W
Hamilton, Ontario
Located on the sought after Inverness Avenue W, this beautiful home has so much to offer! As you enter the home, you are welcomed into a tasteful two-storey foyer. To the right of the foyer is a stunningly bright living room with a wood burning fireplace. Explore further into the main floor and find a formal dining area, a private office space with built in cabinetry, a two-piece bathroom, cozy family room with a woodburning fireplace and a large eat in kitchen with a walk out to a great deck. On the second floor, we have five generous bedrooms with a full family bathroom, perfect for the growing family. The backyard is a large private oasis with manicured gardens, a private patio area and a cute shed for all your gardening supplies. This one-of-a-kind home, has a bus stop to nearby Hillfield Strathallan College and good public schools, walking distance to Mohawk College, Sam Lawrence and Southam Park. RSA. (id:60365)
803 Spitfire Street
Woodstock, Ontario
4-Bedroom Home with Inground Pool in Prime Northeast Woodstock! Looking for a spacious, luxury home with a backyard oasis. This stunning custom-built executive residence in one of Woodstock most desirable northeast neighborhoods has it allover 3,000 sq. ft. of beautifully designed living space, a partially finished basement, and a resort-style backyard complete with an inground pool. The main floor boasts a unique and family-friendly layout with a dedicated office, playroom, and a large open-concept family room featuring custom built-ins and a cozy fireplace. The chefs kitchen offers a walk-in pantry, expansive breakfast bar, and ample cabinetry, flowing seamlessly into a bright dining area with patio doors that lead to your private backyard retreat complete with lush gardens, shaded seating, and a sparkling pool. Also on the main floor is a spacious mudroom and convenient laundry area, designed with functionality in mind. Upstairs, you'll find four generously sized bedrooms, each with walk-in closets. The luxurious primary suite is truly impressive, offering a spa-like ensuite bath and plenty of room to unwind. The partially finished lower level adds even more living space, perfect for a rec room, gym, home theatre, or guest suite ready for whatever your family needs. All of this, just steps from walking trails, parks, and top-rated schools. Don't miss this opportunity! No Side Walk. (id:60365)
26 Evergreen Hill Road
Norfolk, Ontario
This exceptional 4-bedroom, 5-bath custom-designed English Tudor-style executive home, set on nearly an acre in the heart of Town, seamlessly combines historic charm with modern updates. Over the past five years, the home has undergone extensive renovations, blending timeless elegance with contemporary convenience. The updated kitchen is a true highlight, featuring generous cupboard space, a massive leathered Granite island, new appliances, and a layout designed for easy entertaining. A formal dining room, office, and the 4 season "sunroom" overlooking the backyard offer versatile spaces for work or relaxation, with direct access to the rear concrete patio and in-ground pool. The spacious family room, complete with a gas fireplace and coffered ceiling, provides an ideal setting for family gatherings or entertaining guests. Upstairs, the large Primary suite boasts a walk-in closet and a luxurious 4-piece ensuite. A second bedroom enjoys its own 3-piece ensuite, ensuring privacy and comfort. Throughout the home, original hardwood floors, trim, fixtures, and stonework add to its timeless appeal. The in-ground pool, completely redone in 2021, offers the perfect spot for relaxation and enjoyment, nestled in the beautifully landscaped yard, which is maintained by an irrigation system fed by its own well. With a perfect mix of historic character and thoughtful upgrades, this executive masterpiece provides endless potential. (id:60365)
39 Talence Drive
Hamilton, Ontario
This Executive Freehold End Unit Corner Townhome Offers Over 2,200 Sq Ft Of Luxurious Living Space Spread Across 3 Fully Finished Levels. It Features 3 Generous Bedrooms, A Loft, And 3.5 Baths, Including A Stunning Freestanding Soaker Tub And Separate Glass Shower In The Primary Suite. The Open-Concept Main Floor Is Ideal For Entertaining, While The Second-Floor Family Room And Dedicated Laundry Room Add Convenience To Everyday Living. The Third-Floor Bedroom Comes With An Ensuite Bathroom And Private Balcony. Located In A Highly Desirable Area, This Home Is Close To Schools, Parks, Grocery Stores, Shopping, And The GO Station, With Easy Access To Highways And All Essential Amenities. EV Outlet. (id:60365)
58 Centennial Parkway S
Hamilton, Ontario
Welcome To Your Dream Home In The Heart Of The City! This Meticulously Maintained 4-Level Backsplit Offers The Perfect Blend Of Comfort, Space, And Modern Elegance. Step Inside To Discover A Bright And Expansive Layout Featuring Gleaming Hardwood Floors Throughout And A Stunning, Updated Kitchen Designed To Impress- With Sleek Cabinetry, Premium Finishes, And Ample Room For Culinary Creativity. Upstairs, Generously Sized Bedrooms Offer Peaceful Retreats, While The Lower Levels Provide Flexible Living Space Perfect For Entertaining Or Working From Home. The Large, Beautifully Manicured Lot Delivers Outdoor Serenity Rarely Found In Such A Central Location- Ideal For Gatherings, Gardening, Or Simply Relaxing In Your Private Green Haven. This Home Is Not Just Move-In Ready- It's Move-In Remarkable. (id:60365)
1506 6th Con Road W
Hamilton, Ontario
This 54-acre farm in Flamborough is the perfect blend of space, practicality, and comfort. The2,625sq ft fully renovated bungalow offers a spacious and inviting living area, ideal for those seeking a peaceful country lifestyle. The expansive 3,800 sq ft workshop is perfect for hobbyists, entrepreneurs, or anyone needing substantial space for projects and equipment. The 6,000 sq ft barn provides excellent versatility, whether for livestock, storage, or potential events. To top it off, the back deck features a swim spa, creating a serene retreat for relaxation and enjoying the stunning rural views, making this property a true gem for both work and leisure. (id:60365)
111 Healey Lake Water
The Archipelago, Ontario
I am pleased to present to you an outstanding opportunity to own a waterfront property in the picturesque region of Muskoka, specifically at Healey Lake. This charming cottage boasts a traditional European design with an open concept layout that allows for an abundance of natural light and a seamless flow throughout the living spaces. The property offers breathtaking north-west views of the lake, setting the perfect backdrop for relaxation and enjoyment. With three bedrooms and a three-season design, this cottage provides ample space and versatility to suit your needs. The property features a private stretch of 145 feet of waterfront located in the main channel, offering westerly exposure that promises stunning sunsets and serene water vistas. The deep water dockage available is ideal for a variety of watercraft, facilitating easy access for boating enthusiasts. You will find plenty of room for an array of water activities such as swimming and fishing, ensuring countless hours of enjoyment for family and guests alike. Additionally, the property's proximity to the marina just a short 10-minute, relaxing boat ride away adds to the convenience and appeal of this offering. This is a rare and fantastic chance to own a slice of Muskoka waterfront paradise with significant potential. (id:60365)
1342 Demers Avenue
Kingston, Ontario
Welcome to your dream home! This stunning 3 bedroom, 3 bathroom townhouse offers modern living in a vibrant community. With three spacious stories, this home provides ample space for families and individuals. Spacious Living where you can enjoy an open concept living area with large windows that flood the space with natural light an a Modern Kitchen. The fully equipped kitchen features stainless steel appliances, granite countertops, and plenty of storage, perfect for culinary enthusiasts. Private Retreats Each bedroom is a private retreat with generous closet space. Outdoor Space where you can step outside to your private balcony or patio, ideal for entertaining or relaxing with a morning coffee. Convenient Location Situated in a prime location on Kingston Ave, you'll have easy access to local shops, restaurants, parks, and public transportation. This townhouse is perfect for those seeking a blend of comfort and convenience. Dont miss your chance to make this beautiful property your new home! (id:60365)
6 Mars Avenue
Hamilton, Ontario
MORTGAGE AVAILABLE BY SELLER. Welcome to 6 Mars Avenue! Charming freehold end unit townhome nestled within a quiet, family friendly neighbourhood in the heart of Hamilton. This inviting home welcomes you with a bright & functional floor plan, featuring 3 bedrooms & a 4pc bathroom. Freshly painted & new flooring throughout. Spacious living room, eat-in kitchen with walk out to back deck and private yard. Oak staircase with glass railing. Updated bedrooms with pot lights. Close proximity to all amenities; great schools, parks, restaurants, Hospital, community centres, public transit & West Harbour GO. (id:60365)
304 River Road
Haldimand, Ontario
WATERFRONT living at its FINEST - imagine over a 20 mile navigable waterway at your doorstep (btwn Cayuga & Dunnville) - come DISCOVER the GRAND RIVER & its amazing attributes for yourself - it doesnt matter how windy it gets - the Grand will always ensure the ULTIMATE venue for fantastic boating, canoeing, paddle boating, swimming + excellent fishing - the Great Lakes cant make that claim! Positioned handsomely on 2.15ac private lot (349ft frontage may allow for future lot severing possibilities) is sprawling 1980 built brick/sided bungalow offering 1826sf of functional living area, 1826sf unspoiled basement + oversized att. 768sf garage boasting 12' ceilings. Inviting covered front porch provides entry to renovated (in progress) main floor introduces spacious living room leads to open concept kitchen/dining area incs WO to rustic all-seasons sunroom sporting wall to wall windows, vaulted pine T&G beamed ceilings, wood stove & 8' patio door WO to 580sf water facing deck system. Lavish primary bedroom enjoys remodeled 3pc en-suite & WI closet, 2 additional bedrooms & chic 4pc primary bath ftrs heated floors. Gleaming hardwood flooring & classic crown moulding/pot lighted ceilings compliment inspiring décor. Airy/open lower level houses laundry station, p/g furnace19 equipped w/AC13, upgraded 100 amp hydro, water pump/pressure tank + RI fireplace. Extras - new plumbing in many areas-2024, new ductless heat/cool HVAC system-2024, roof14, septic'02, 6000 gal cistern, 3pc aluminum/wood dock system19 + shed. Time to start singing - ON THE PONTOON! AIA (id:60365)
82 Pearson Road
Welland, Ontario
Welcome To An Exceptional Custom-Built Detached Home, A Country Estate Gracefully Set On A Sprawling 5-Acre Lot In The Heart Of The Niagara Region, Just A Short Drive To The U.S. Border. This Private And Secluded Oasis, With No Rear Neighbors, Is Surrounded By Mature Trees And A Serene Ravine, Complete With Wrought Iron Fencing. Step Into The Grand Foyer Featuring A Double Curved Staircase, Leading To An Elegant Home Boasting 4+1 Bedrooms And 4 Bathrooms. The Interiors Are Adorned With Hardwood And Stone Floors, And The Expansive Kitchen Includes A Central Island. (id:60365)
489 Memorial Drive
Pelham, Ontario
Set on a full acre, this property offers a peaceful rural setting with mature trees surrounding the perimeter and a gentle slope that follows the natural contour of the Fonthill Kame - an elevated moraine known for its rich soil and freshwater springs. The lot is level enough for construction but shaped by its surroundings in a way that adds character and privacy. Buyers have options here: renovate and expand the existing home, or remove it and build new. Either way, the presence of a dwelling allows for traditional mortgage financing - something typically unavailable when purchasing vacant land. In addition, the existing home may qualify a future build for a development charge credit, providing significant cost savings for those planning a new home. Water access could be arranged through a drilled well, tapping into the underground glacial streams that this area is known for. Municipal water may also be available - buyers to do their own due diligence. An up-to-date survey was completed in March 2025 and is available for review. Located just minutes from the shops, schools, and services of Pelham, this property combines country calm with easy access to town conveniences. Its a flexible opportunity for buyers wanting to plan and build with space and vision in mind. Take advantage of this market and make 498 Memorial Drive your next address! (id:60365)

