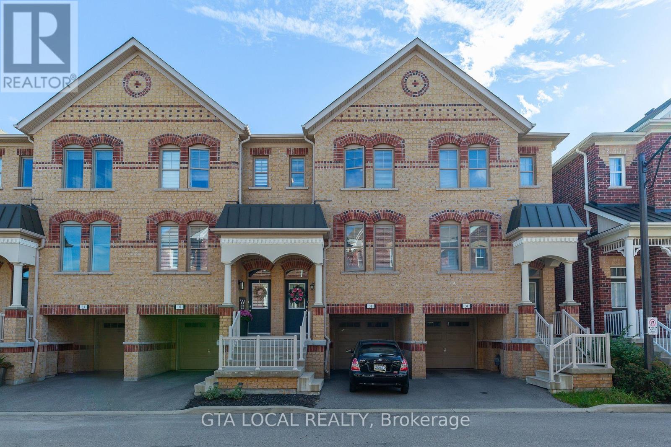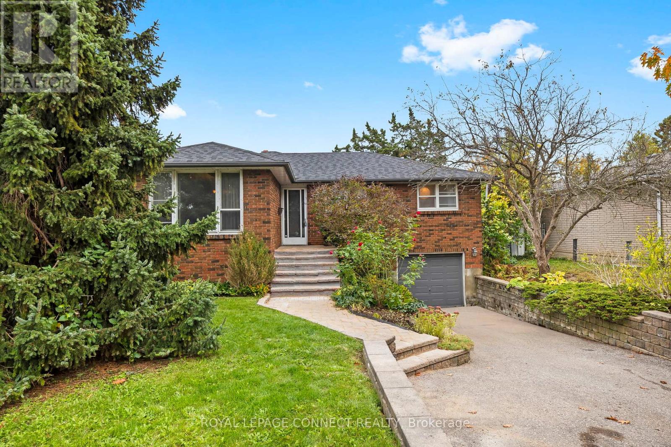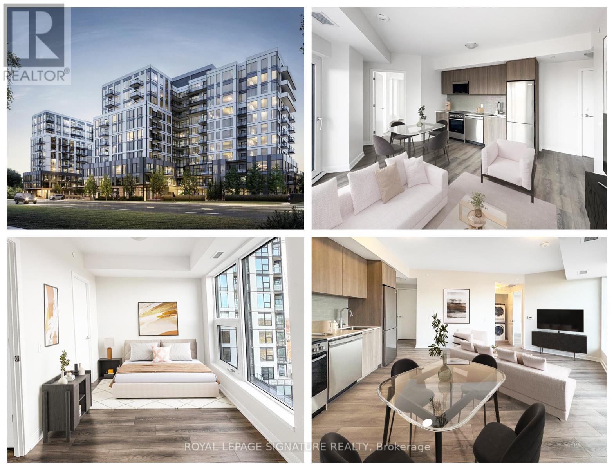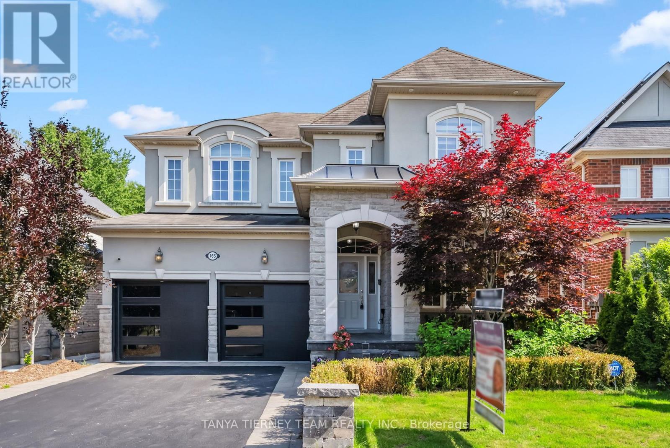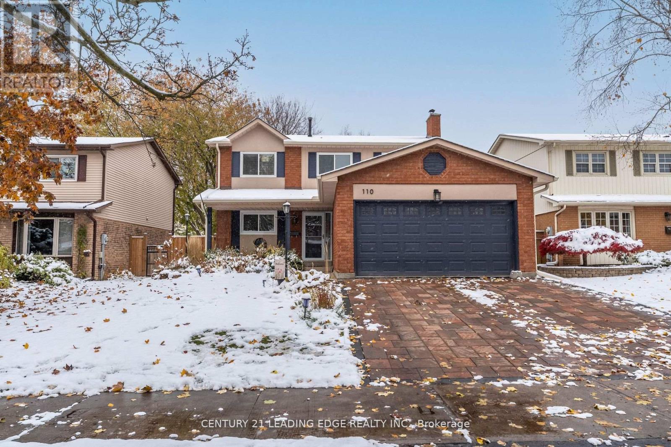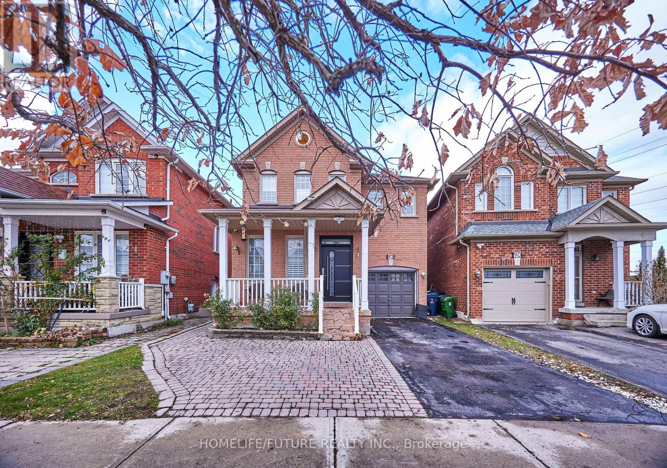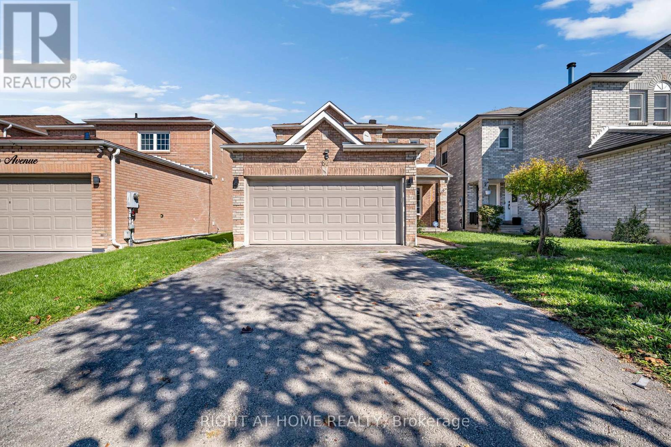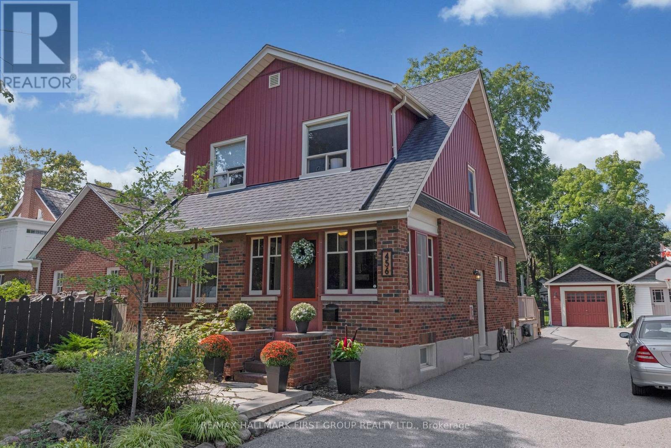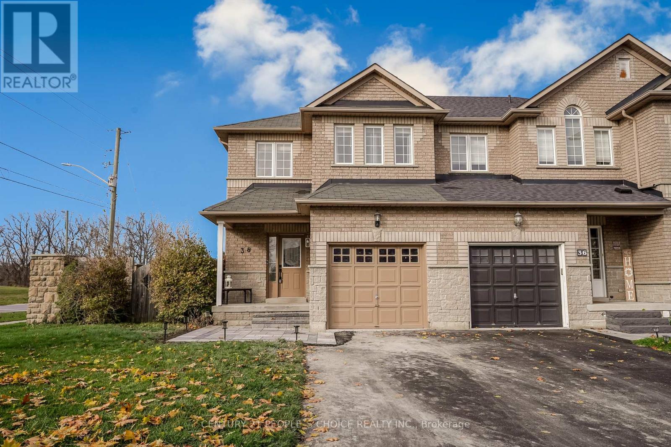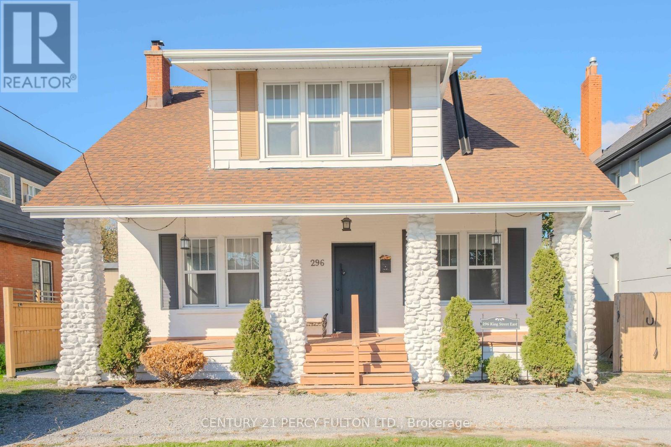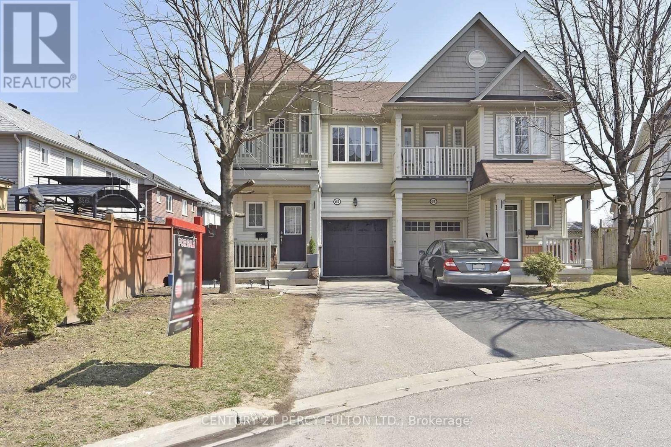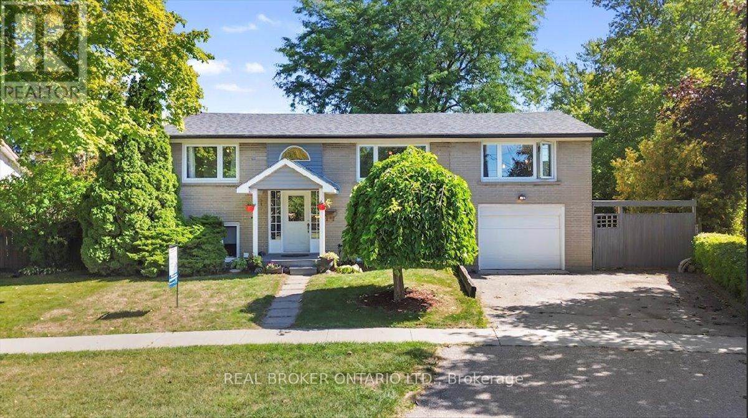31 - 10 Porter Avenue W
Vaughan, Ontario
This beautifully designed 3-bedroom, 4-bathroom townhome offers the perfect blend of comfort, function, and style in an unbeatable location. The spacious primary suite features a walk-in closet and a private 3-piece ensuite, creating a relaxing retreat at the end of the day. The bright eat-in kitchen is a true highlight, with a walkout to a balcony, perfect for morning coffee or evening unwinding. The open-concept living and dining area provides a warm, inviting space for gatherings and entertaining. On the ground floor, youll find a cozy family room with a powder room, direct access to the garage, and a walkout to the yard.And dont miss the hidden gem, an unfinished basement accessible from the garage, offering endless possibilities for a home office, gym, or man cave.The neighbourhood is a true extension of this homes appeal: just steps to a library, school, and community centre, and surrounded by beautiful parks. Plus, youre only a few minutes drive from the renowned McMichael Canadian Art Gallery, major highways, shopping, dining, and entertainment. (id:60365)
166 Clements Road E
Ajax, Ontario
Discover an exceptional opportunity in sought after South Ajax. This 3 bedroom home offers a bright multi level layout with great flow, large windows, and strong potential for customization. The private backyard retreat features an inground pool and covered patio area, creating an ideal space for relaxing or entertaining. Located steps from parks, top rated schools, the waterfront trail system, and minutes to the 401, this property combines lifestyle and convenience. Solid bones, a spacious lot, and a highly desirable neighbourhood make this a smart choice for first time buyers, renovators, and families looking to invest in a growing community. Bring your vision and make this South Ajax home your own. (id:60365)
703 - 7439 Kingston Road
Toronto, Ontario
Welcome to #703-7439 Kingston Rd [The Narrative] - a brand-new, never-lived-in condo in the Rouge, one of Scarborough's most desirable neighbourhoods. This bright and functional 2-bed 1-bath unit features modern laminate flooring throughout, an open-concept living/dining space and a balcony with beautiful North-East views overlooking Rouge Park. The kitchen includes S/S appliances; fridge, stove, built-in microwave, dishwasher, tile backsplash & quartz countertops. Primary bedroom includes W/I closet and easy access to 4PC bath. 2nd bedroom offers flexibility for sleeping, work-from-home, or guest space. In-suite laundry and a premium parking space, located close to the elevator, add everyday convenience. Residents enjoy a stunning list of amenities: coworking lounge, yoga studio, fully equipped gym, party room, games room, kids play studio, playgrounds, and outdoor entertainment spaces - making it ideal for professionals, students & downsizers alike. With the 401hwy seconds away, Rouge Hill GO Station, & Durham Bus at your doorstep, this location is perfect for school or work commuters. Close proximity to UofT Scarborough campus, excellent neighbourhood schools, waterfront trails, groceries, cafés - this is incredible value in a thriving community! * Some photos virtually staged (id:60365)
165 Rivers Edge Place
Whitby, Ontario
Prestigious executive home on a premium treed ravine lot, offering unparalleled privacy and resort-style living. This luxurious 4+1 bedroom home showcases manicured perennial gardens, gated access on both sides, and a serene wooded pond - your own private sanctuary! Step inside to a grand cathedral-ceiling foyer and an elegant open-concept main floor appointed with rich hardwood, pot lights, wrought-iron staircase, and 9 ft ceilings. Entertain in the sophisticated formal living and dining rooms with coffered ceiling, or relax in the refined family room featuring a custom gas fireplace. The gourmet chef's kitchen impresses with quartz counters, ceramic backsplash, centre island with breakfast bar, pantry, and dedicated servery with walk-out to the tranquil backyard oasis. Main floor laundry offers granite counters, sink and garage access. The upper level boasts four generous bedrooms - each with it's own ensuite. The lavish primary retreat offers coffered ceiling, his & hers walk-in closets with organizers, and a spa-inspired 5-pc ensuite with a deep soaker tub. The fully finished lower level provides exceptional versatility showcasing a bright in-law suite complete with above-grade windows, full kitchen, large rec room with built-ins and surround-sound wiring, 5th bedroom, dining area and 3-pc bath. Nestled steps from top schools, parks, trails, major retailers, and highway access - this is luxury living at it's finest! (id:60365)
110 Holliday Drive
Whitby, Ontario
This spacious family home is located in Whitby's highly desirable Lynde Creek community. Featuring a grand entrance foyer and a smart functional floor plan the main floor is made for gatherings - from the modern updated kitchen to the inviting family room complete with a charming stone, wood-burning fireplace and two walkouts to a private, fenced-in backyard. Upstairs offers four bedrooms, including a primary suite with a private ensuite. The fully finished lower level includes a versatile two-bedroom in-law suite with its own kitchen, living area, and bathroom - perfect for extended family or guests. Recent updates include a new furnace, A/C, hot water tank, newer appliances, washer/dryer, pool equipment, and more. Enjoy the perfect blend of comfort, style, and functionality in one of Whitby's most sought-after neighbourhoods. (id:60365)
92 Pogonia Street
Toronto, Ontario
Absolutely Beautiful & Move-In Ready!This Well-Maintained Home Features A Fully Finished Basement With A Separate Entrance, Complete With Its Own Kitchen And In-Suite Laundry-Perfect For Generating Rental Income Or Accommodating Extended Family.Enjoy Extensive Upgrades Throughout, Including:Roof (2018)New Front Door (2025)New Furnace (2023) With Remaining WarrantyOwned Tankless Water Heater (2025) With No Monthly FeesCalifornia ShuttersFreshly Painted For A Modern TouchThe Spacious Living Room Offers A Cozy Fireplace, While The Primary Bedroom Boasts A Luxurious 5-Piece Ensuite And Walk-In Closet.Conveniently Located Within Walking Distance To Schools And TTC, With Easy Access To Parks, Shopping, And All Essential Amenities.Don't Miss This Incredible Opportunity To Own A Home That Truly Has It All! (id:60365)
67 Reese Avenue
Ajax, Ontario
Modern design meets timeless elegance at 67 Reese Avenue! This fully renovated turnkey 4+1 bedroom home offers nearly 2,800 sq. ft. of living space. Featuring premium upgrades - hardwood flooring, pot lights, premium fixtures, 24"x24" porcelain tiles, and upgraded washrooms. Freshly painted, the home feels brand new, with a large dream kitchen showcasing quartz countertops, custom cabinetry, and sleek finishes, flowing seamlessly into bright and spacious living and dining areas. The ideal layout provides comfort and functionality for families. Perfectly located near schools, shopping, parks, transit, Highway 401, and the GO Station, this home combines upgrades, convenience, and comfort in a highly desirable Ajax community! (id:60365)
456 Mary Street N
Oshawa, Ontario
Welcome To This Rare And Timeless Connaught Park Gem, Circa 1924, Tucked Away In The Highly Sought-After Olde Simcoe Heights Neighbourhood Of Oshawa. Blending Historic Character With Thoughtful Modern Updates, This Home Perfectly Balances Charm And Function. Step Inside This Inviting 4-Bedroom Family Home, Rich With Original Details Like Hardwood Floors, High Baseboards, And Intricate Wood Trim. The Bright Living Room With A Sunlit Front Parlour Offers A Warm Space To Unwind, While The Adjoining Dining Room Provides The Perfect Setting For Gatherings And Celebrations.Meticulously Cared For Over The Years, This Home Offers Generous Space On Every Level. Upstairs, Four Large Bedrooms Provide Comfort And Flexibility For Growing Families. The Partly Finished Basement Adds Valuable Living Space With A Recreation Room, Additional Bedroom, And 3-Piece BathIdeal For A Home Office Or Guest Suite. Outside, A Spacious Deck Overlooks The Large Backyard, Perfect For Entertaining, Outdoor Dining, Or Watching The Kids Play. A Rear Gate Offers Direct Access To A City Walkway Leading To Dr. S.J. Phillips School, A Dream Setup For Young Families. The Detached Garage Provides Excellent Storage Or Workspace For Hobbyists.This Is A Rare Opportunity To Own A Piece Of Oshawas Heritage On A Premium Lot In A Welcoming, Family-Friendly Community. Enjoy The Convenience Of Being Steps From Top-Rated Schools Like Oneill, Parks, Trails, Costco, And Every Amenity.Enjoy Nearby Attractions Like Parkwood Estate, And Easy Access To Lakeridge Health. (id:60365)
38 Taft Place
Clarington, Ontario
Offering 38 Taft Place, a bright and inviting end-unit freehold townhome in highly desired North Bowmanville. This well-maintained home features 3 bedrooms, 3 bathrooms, and 9-foot ceilings on the open-concept main floor. The upgraded eat-in kitchen showcases granite countertops, stainless steel appliances and a smooth flow into the living area. The finished basement offers a spacious rec room for added versatility. Outside, enjoy an oversized yard with extra side space, a lovely deck and a newly built stone-front porch that enhances the main entrance appeal. The upper level includes a generous primary suite with a walk-in closet and 4-piece ensuite, plus two additional bedrooms and a second full bathroom. (id:60365)
296 King Street E
Oshawa, Ontario
Charming and spacious 4-bedroom home in a prime central Oshawa location, just steps to everyday amenities and only minutes to Hwy 401, Costco, transit and shopping. This character-filled property offers 9 ft ceilings, hardwood floors, generous principal rooms and a cozy fireplace, creating a warm and inviting atmosphere throughout. The large fenced backyard provides an ideal space for children and pets, while the third-floor loft offers excellent potential for a home office, studio, playroom or future additional living space. With ample parking and exceptional walkability, this home delivers the perfect blend of charm, comfort and everyday convenience. (id:60365)
Bsmt - 65 Aldonschool Court
Ajax, Ontario
*Elegant 2 Bedroom Basement available for Rent, Bathroom *In suite Laundry*Kitchen*Large Windows*One Parking Space* Quite Place* All Amenities in walking distance: Harwood Plaza*Nofrill *Plaza*Park*School*Ajax Pickering Hospital*Bus Stop*Welcome New Comers And Student *Move In Ready, Sept Entrance*Heart Of Ajax *Minutes To All Of Your Essential Needs: Great Schools *Community Centre *Shops *Parks* Hospital *Serene Nature Trails And Lake *Go Station & 401 And More. Stunning Tribute Home* Nice High Ceilings With Private Entrance *Enjoy The Privacy Of Living On A Quiet & Family Oriented Cul De Sac* (id:60365)
931 Bayview Avenue N
Whitby, Ontario
Downtown Whitby where lifestyle meets location! Beautiful, sun-filled, all brick bungalow, perfectly nestled in one of Whitby's most desirable locations. Discover this spacious 4-bedroom home with oversized windows, a dining & living area and finished family room, plus a cozy den. Offering both comfort and convenience, this spectacular home is within walking distance to shops, schools, restaurants, recreation centre, transit and many local amenities. Commuters will appreciate the unbeatable location with a short walk to the Whitby GO Station and only minutes to the 401, 412 and 407, medical centres, campuses, hospitals and everyday essentials. Also located just minutes away to the lakefront where miles of scenic walking and biking trails extend across the Durham Region, complemented by parks and beaches. Walkout to an oversized fully fenced, private backyard, with a premium lot that provides the perfect setting for family barbecues, outdoor entertaining or a quiet retreat. With indoor access to the garage, ample parking and a bright welcoming layout, this home is perfect for anyone looking for a blend of lifestyle and location in one of Whitby's most highly sought after areas. (id:60365)

