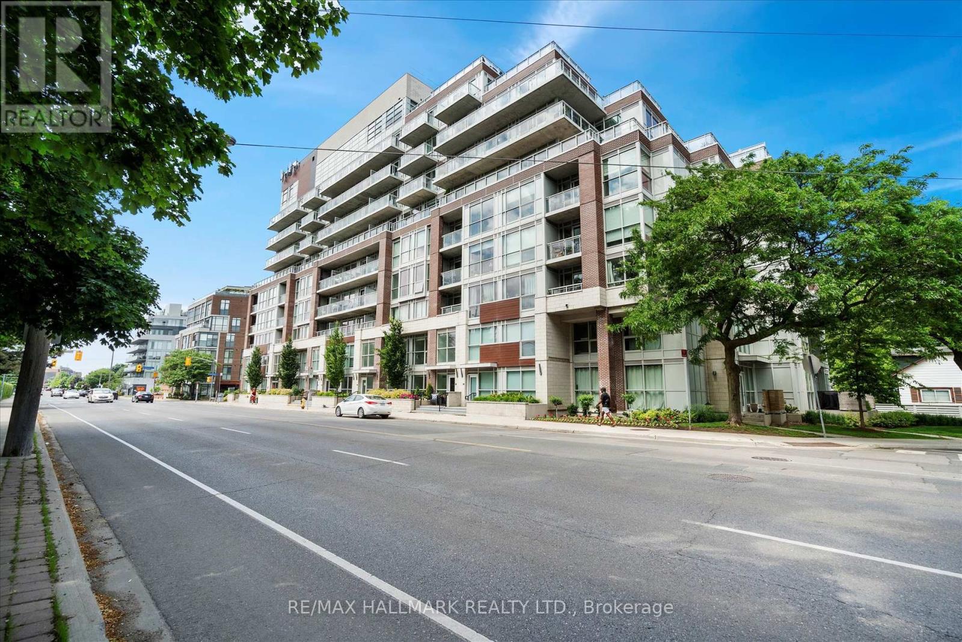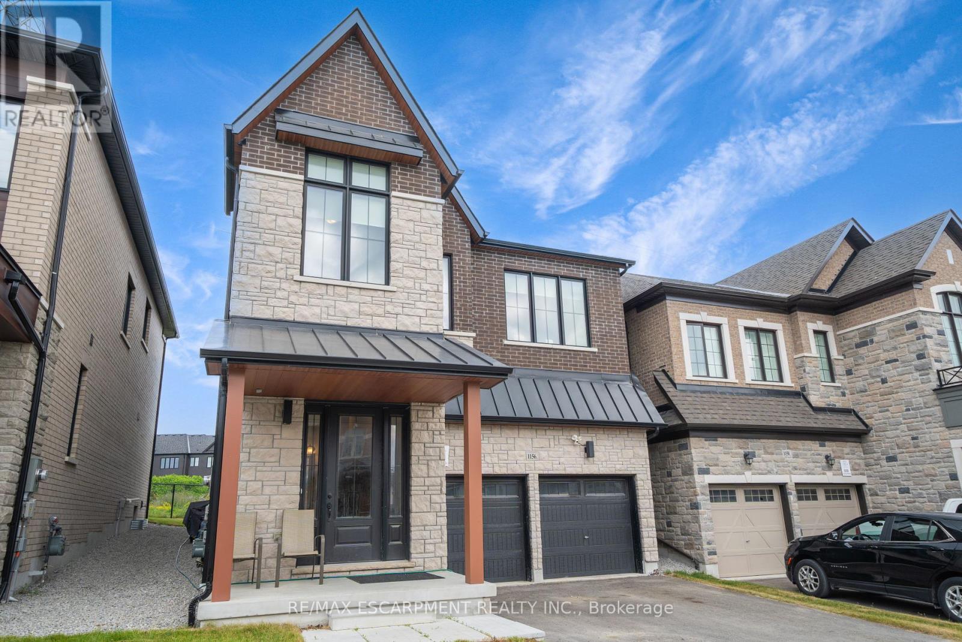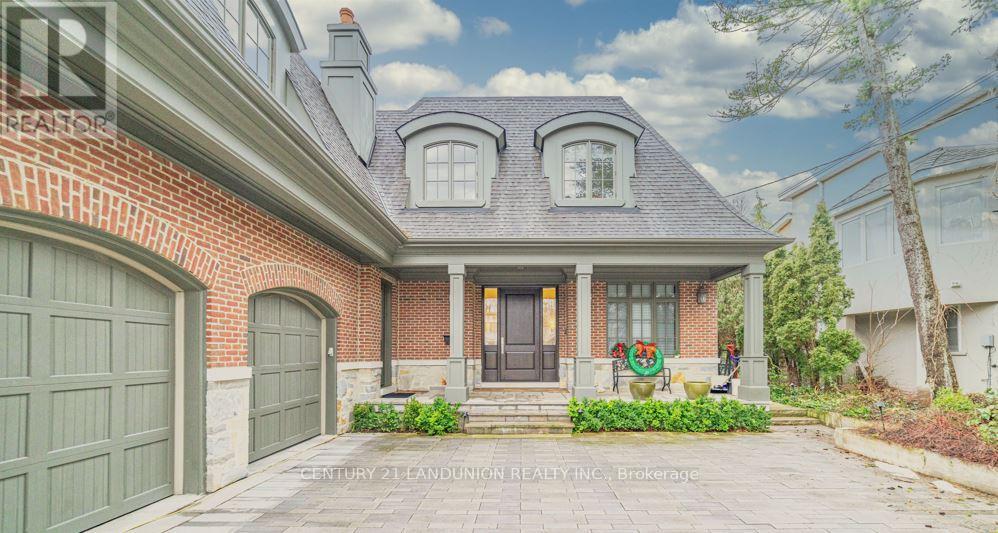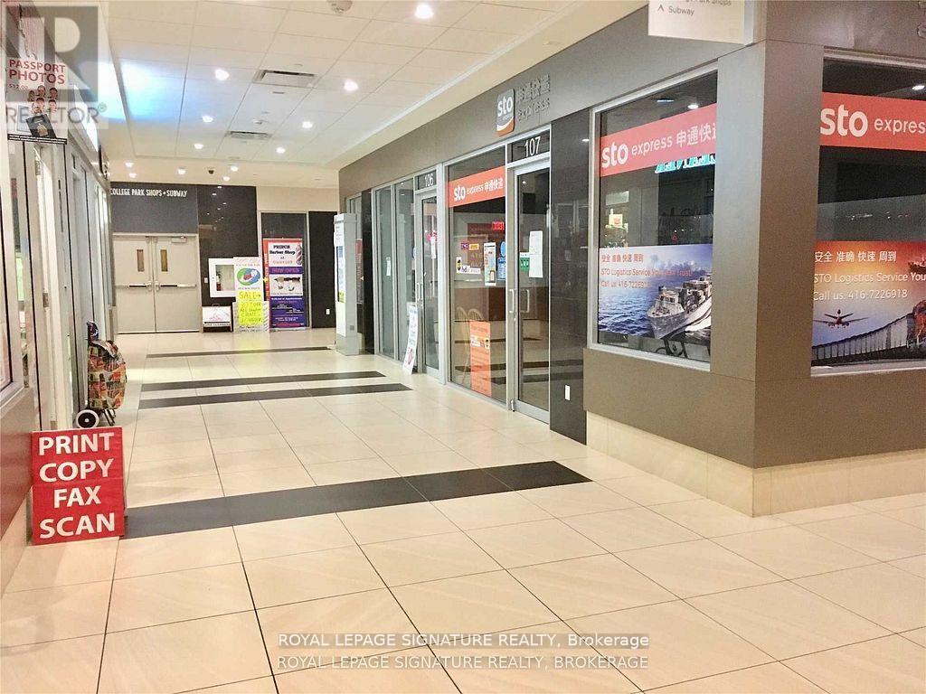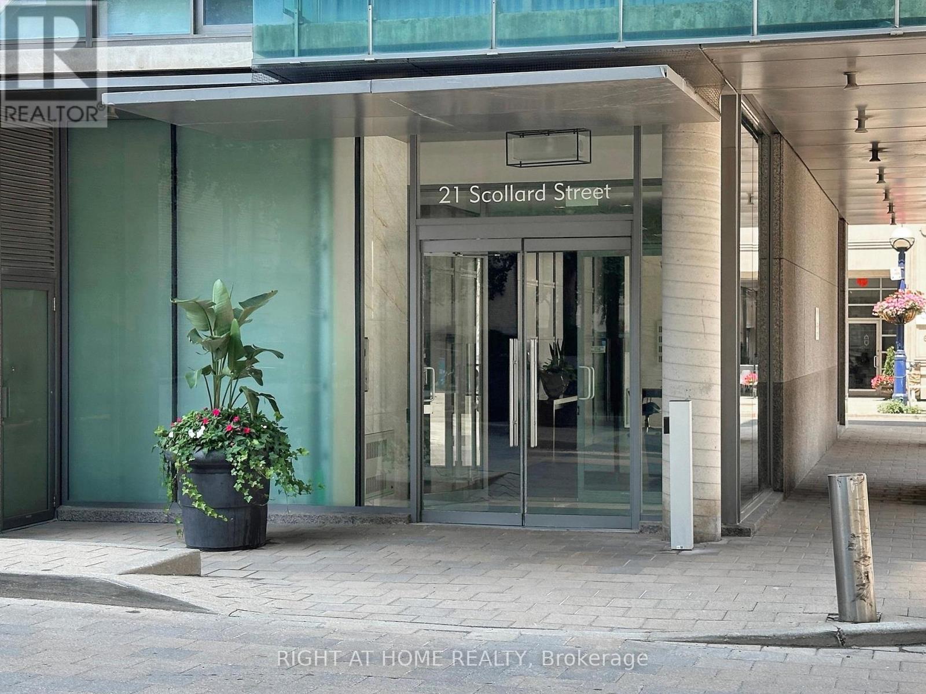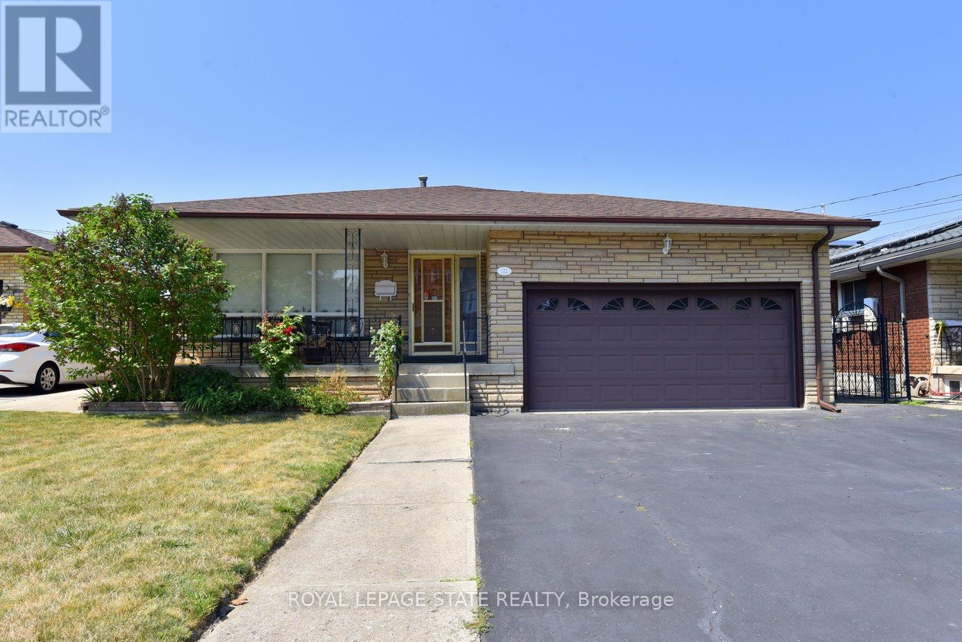211 1034 Relection Place
Pickering, Ontario
Step into comfort and convenience with this beautifully fully furnished 3-bedroom, 3-bathroom home, perfect for those seeking a hassle-free short-term lease. Offering a spacious open-concept kitchen, living, and dining room, this home is designed for both relaxation and entertaining. The large kitchen comes fully equipped, making meal prep a breeze, while the inviting living and dining area is ideal for hosting guests or enjoying quiet evenings in.Parking is a breeze with your own 1-car garage plus additional half-covered driveway parking, providing convenience and protection from the elements.The all-inclusive price covers utilities, so you can enjoy worry-free living without the stress of multiple bills. With quick access to the highway, commuting or exploring the area is effortless, whether youre here for work, a transition, or a seasonal stay.Move in, unpack, and start enjoying your new home from day one everything you need is already here. (id:60365)
310 - 1350 Kingston Road
Toronto, Ontario
The Prestigious Residences of the Hunt Club offers a never lived in 2+1 Bed and 2 Bath unit with 1 parking & 1 locker. This upgraded unit boasts over 1000 sqft of bright, spacious living overlooking the luscious green Hunt Club Golf course. Upgraded kitchen with stylish backsplash, centre island and stainless steel appliance package. Upgraded vinyl flooring & pot lights/dimmers. Spacious Primary bedroom with ensuite bathroom and walk in closet. Large multi purpose den that can be utilized as a third bedroom, remote office, reading nook or storage. Residents have access to top-tier amenities, including a fully equipped gym, a scenic rooftop terrace and spacious. Conveniently located just steps from Hunt Club golf course, Waterfront, Upper Beaches restaurants, parks, and transit, with a bus stop right at your doorstep. Experience luxury living in a quiet and serene setting while being close to everything the city has to offer! (id:60365)
1156 Skyridge Boulevard
Pickering, Ontario
Welcome to this beautifully upgraded 4-bedroom, 3-bathroom home offering the perfect blend of style, function, and comfort. Designed with modern living in mind, the open-concept main floor creates a seamless flow between the living, dining, and kitchen areas - ideal for entertaining and everyday life. Upstairs, you'll find all four generously sized bedrooms thoughtfully situated for privacy and convenience. The spacious primary suite features a luxurious ensuite bathroom and a large walk-in closet, creating the perfect retreat. A separate 3-piece bathroom serves the additional bedrooms, while a dedicated laundry room on the second floor adds ultimate convenience. The unfinished basement provides a blank canvas with endless potential - whether you envision a home gym, recreation space, or in-law suite. Located in a desirable, family-friendly neighbourhood, this home is just minutes from top-rated schools, parks, shopping, and everyday amenities. Enjoy the ease of access to everything you need, all within a vibrant and convenient community. (id:60365)
41 Hi Mount (Bsmt) Drive
Toronto, Ontario
Contemporary Designed Modern Basement For Lease. Bright Gorgeous Custom Build House Located On A Safe And Private Street. One Of The Best Streets In The Highly Sought-After Bayview Village Neighborhoods. 3 Bedrooms & 2 Baths. Large Master Bedroom With Walk-In Closet And Spacious Modern Ensuite. Kitchen W/ Granite Countertop. Magnificent Front Yard With Professional Landscaping. Great School Area - Bayview Middle School, Earl Haig Secondary School. Closed To Subway, 401, And Bayview Village Mall. Ready To Move In. **EXTRAS** Stove, Fridge, B/I Dishwasher. Ensuite Laundry For Tenant's Use. One Driveway Parking Outside. Utilities Not Included And Tbd. No Pets & No Smoking. (id:60365)
1914 - 100 Harrison Garden Boulevard
Toronto, Ontario
Luxury & Spacious One Bedroom + Den With Breathtaking Downtown View. Beautiful Finishes. 9' Ceiling. Amazing Building Amenities Including Swimming Pool, Sauna, Whirlpool, Gym, Party Room Theater Room, 24 Hours Concierge & Many More. Walking Distance To Yonge St, Sheppard Subway Station, Hwy 401 & Shopping Malls. Free Shuttle From/To Sheppard Subway Station During Peak Hours!! (id:60365)
818 - 425 Front Street E
Toronto, Ontario
Welcome to Canary House Condos at Front and Cherry. This modern 2-bedroom, 2-bathroom suite with a dedicated media area blends contemporary finishes with everyday convenience and vibrant city living. A thoughtful open-concept layout and large windows invite abundant natural light. The kitchen features sleek built-in appliances and Caesarstone-style countertops for a clean, integrated look. Step onto the expansive 275 sq ft wraparound balcony to enjoy morning coffee or sunsets with city views. The split-bedroom plan offers privacy. The primary bedroom includes a 3-piece ensuite with stylish finishes and ample storage. The second bedroom is well-sized, ideal for guests, a home office, or growing needs. In-suite laundry and quality finishes throughout add to the comfort. Residents enjoy exceptional amenities: 24/7 concierge, a state-of-the-art fitness studio, entertainment and party rooms, and a welcoming rooftop garden terrace with BBQ lounges, fire pit, and a Zen Garden. Transit is at your doorstep for a quick commute to Union Station. You are also a short walk to the 18-acre Corktown Common Park, trails, and neighbourhood cafés and restaurants. This is urban living made effortless. *Please note that the photos are from a previous listing (id:60365)
2504 - 125 Peter Street
Toronto, Ontario
Sought-after unit at the Tableau condo. This well laid-out & designed unit is on the 25th floor offering unobstructed city views and stunning sunsets from the 105 sqft balcony which extends the entire length of the condo! Inside you'll find modern finishes and a den large enough to be a second bedroom. Very functional and bright floor plan with 9' ceilings and large open concept living space. Fantastic amenities, 24hr concierge and steps to the core, entertainment district and the city's best shopping and restaurants! (id:60365)
106 - 384 Yonge Street
Toronto, Ontario
Corner Unit *Concourse Level *Best Located Unit *First Store On The Main Hallway To Subway *Residents To/From Subway Will Pass By This Unit *Approx 35,000 Sf Of Retail Spaces Under The 78 Storey Luxury Residential Condo Building *Set Up Your Business, Rent This Best Located Corner Spot & Secure The Low Rent *As Is Condition *Tenant Responsible For All Applications, Permits & Renovations *Mall Hours Opens 7 Days As Subway Hours *No Short Term *Minimum 1 Year Lease *Longer Lease Are All Welcome (id:60365)
408 - 1 Cardiff Road
Toronto, Ontario
Boutique Living on Eglinton - Urban Elegance Awaits Experience refined urban living in this stunning 1-bedroom condo located in the boutique Cardiff building on Eglinton. Designed with contemporary flair and practicality in mind, the suite features 9-foot ceilings, gleaming floors, quartz countertops, and an innovative layout that maximizes space and style. Enjoy a vibrant lifestyle with an impressive indoor and outdoor amenity area, complete with an entertainment lounge, bar, and a beautifully designed outdoor terrace ideal for relaxing or hosting. Centrally located in one of Toronto's most dynamic neighborhoods, you're just steps from Yonge & Eglinton shops, restaurants, and the future LRT. Surrounded by top-rated schools and unbeatable urban conveniences, this is city living at its finest. Don't miss this incredible opportunity to own in one of Toronto's most sought-after communities. Parking spot available for purchase. (id:60365)
207 - 21 Scollard Street
Toronto, Ontario
Modern, turnkey, adorable 1+1 bedroom with parking and locker right in the heart of trendy Yorkville in the seven-storey Villas condos on 21 Scollard! So much to love about this inviting and spacious 613 sq ft of space with 9 feet ceilings and chic lighting with two walkouts to the over 90 sq ft balcony (currently being updated - work will be completed by August 20, 2025). This beautifully renovated open concept layout features: roomy bedroom with ample organized closet space and a private walkout to the balcony; large den that can be used as an office/bedroom/studio; elegant kitchen with tall grey cabinets, stainless steel appliances and breakfast bar; the combined living and dinning rooms draws your eye to the sunny exterior inviting you to walk out the patio door and soak in the outside sun/air; and stylish contemporary bathroom with a sleek walk in shower, vanity and glass/metal cabinet. Residents can enjoy the many facilities at both 21 Scollard (exercise room, party room) and 18 Yorkville (exercise room, party room, rooftop terrace, billiards room, media room, visitor parking). Located by the Four Seasons Hotel the tree-filled Yorkville Town Hall Square and the historic Yorkville Public Library, you can enjoy the many upscale fine dining restaurants, bars and clubs, boutique luxury shopping on Bloor/Hazelton Lanes, University of Toronto, Royal Ontario Museum and intriguing art galleries in this prestigious neighbourhood. Convenient walking access to the subway lines at Yonge and Bloor makes it a breeze to get around! Location Location Location! (id:60365)
7 - 69 Upper Canada Drive
Toronto, Ontario
Motivated seller. Oversized Master With Wicc & Ensuite Bath, Renovated Kitchen, Hardwood Floors, Fin. Lower Level Family Room, Dining Terrace, Gas Fireplace, Parking,Beautiful Open Concept Townhome In Prestigious St Andrew's Estates Neighbourhood. Well Run Complex. 10 Minute Walk To York Mills Subway Or Ttc At Your Door. City Wide Access Via 401. Top School Zone: Owen Ps & Gifted St Andrew School Famous Denlow Gifted & Yorkmill C.I. Absolute Move-In Condition. (id:60365)
122 Mount Albion Road
Hamilton, Ontario
This well-kept 4 level backsplit, is ready for the next chapter!! Located in east Hamiltons Redhill Neighbourhood, this all-brick, spacious home, on a premium lot, provides plenty of space for the growing, or multi-generational family! Main floor Living & Dining rooms with original hardwood under the carpet; the eat-in Kitchen has plenty of counter space with Oak Cupboards & Pantry, and handy walk out to the back yard patio! Upstairs, youll find 3 Bedrooms, all with gleaming hardwood floors and the main bath. The lower level provides a wonderful space for in-laws or extended family! Featuring a huge Rec Room, Bedroom (or Office), 2-piece bath, a second kitchen, plenty of storage space and a stand-up shower/laundry area! With a total of just under 3,000 sq ft of total square footage, the possibilities are endless, especially since there is a separate entrance to the lower level through the double car garage! The backyard has fruit trees, a grape vine, and garden area, ready for your green thumb! Put this one on your must see list! (id:60365)


