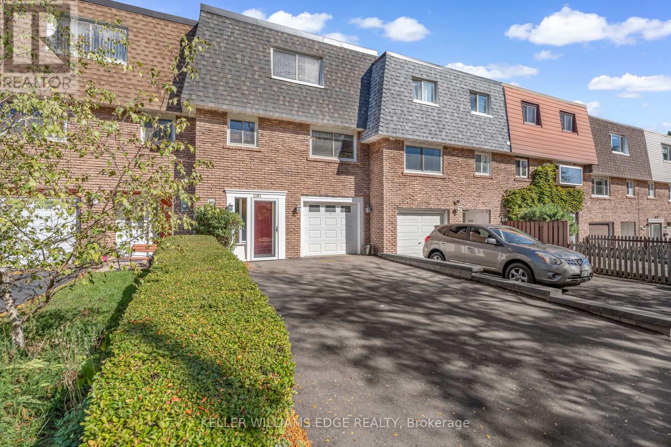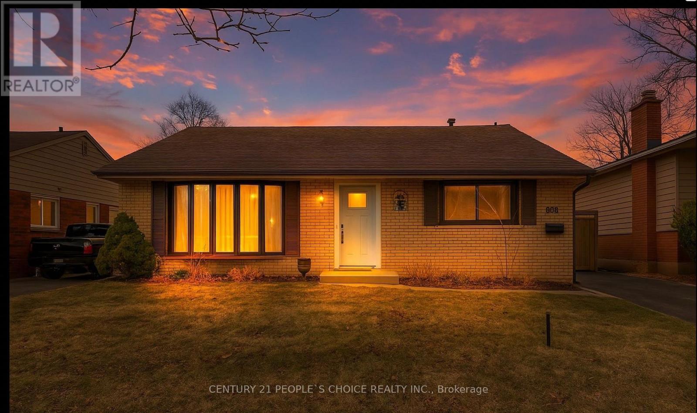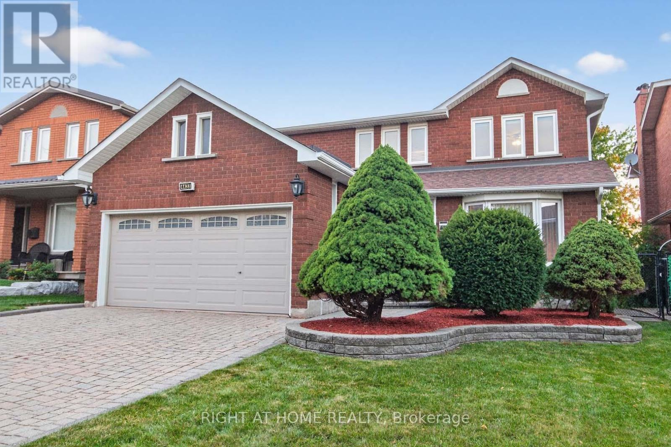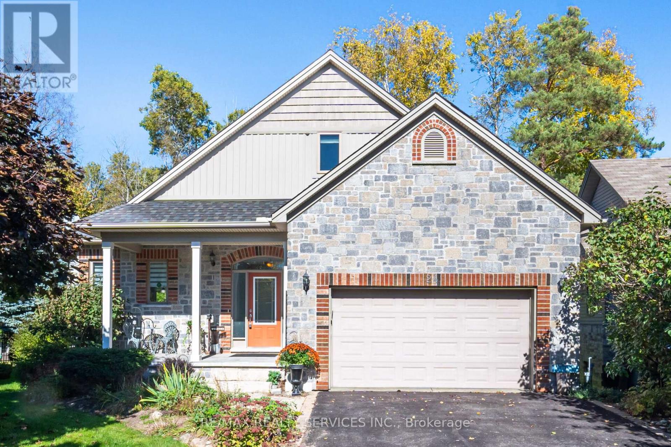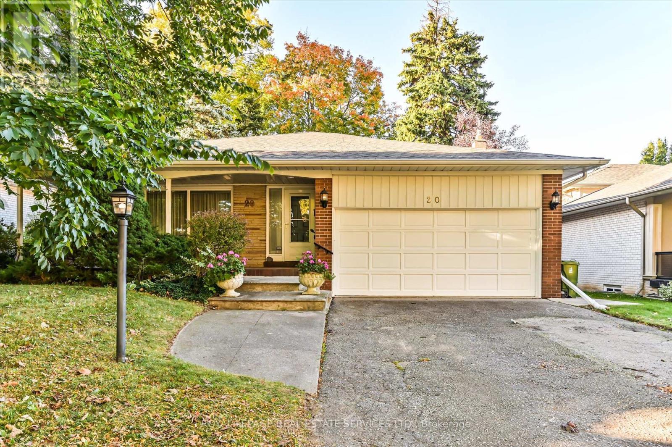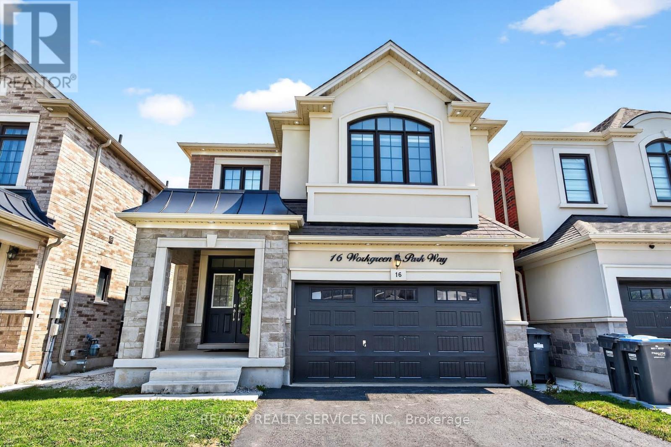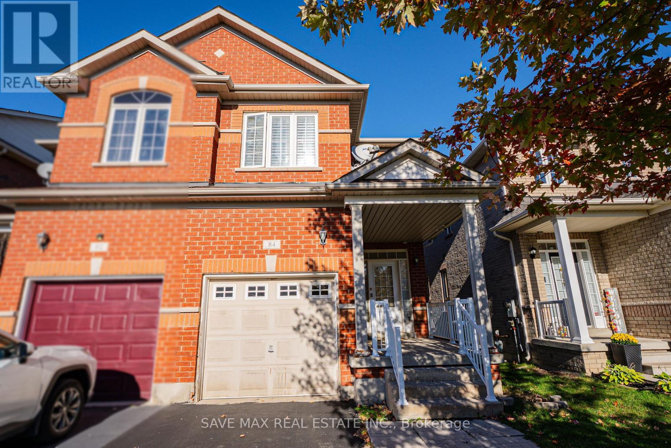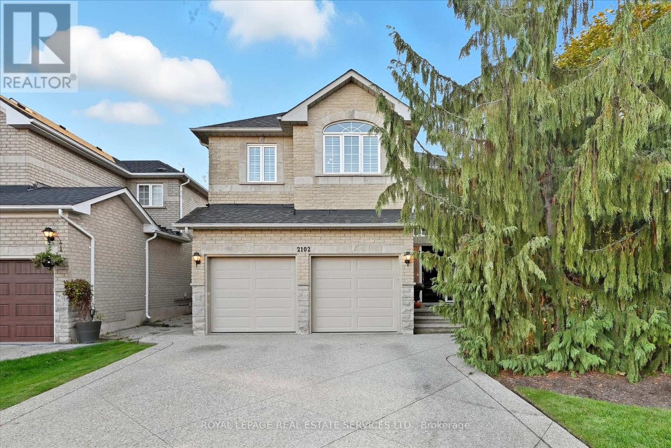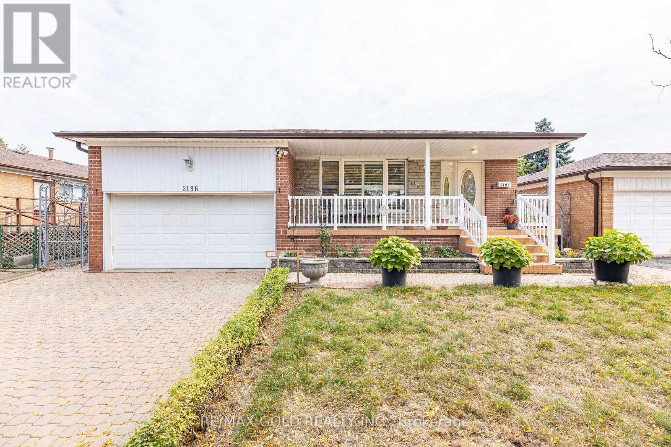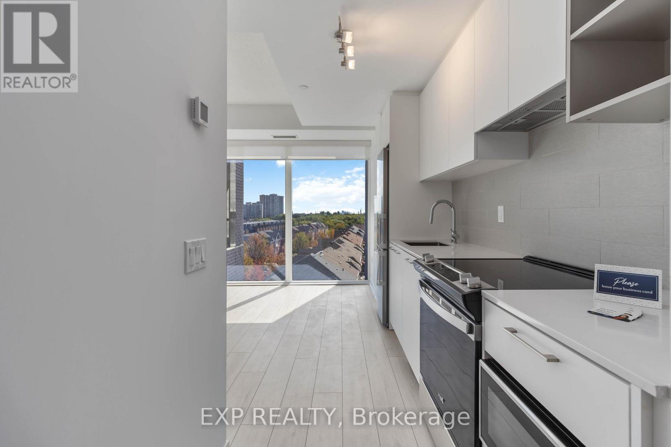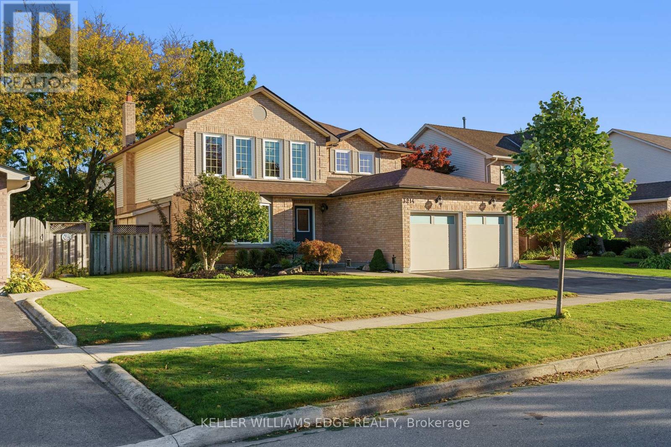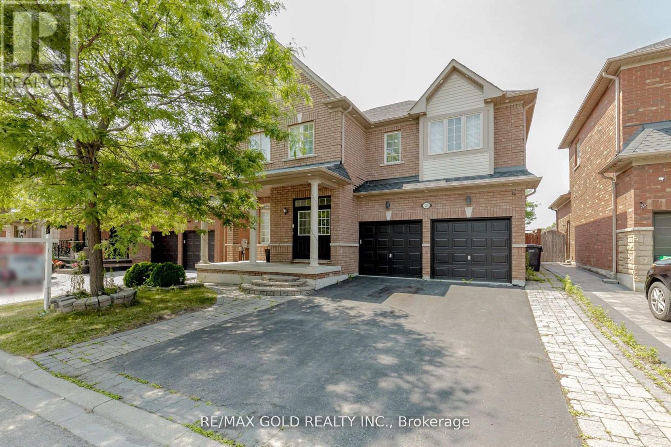1191 Eighth Line
Oakville, Ontario
Welcome to this beautifully maintained stacked 3-bedroom, 2-bathroom freehold townhouse located in a desirable Oakville neighbourhood. Offering nearly 1,500 sq. ft. of bright, functional living space, this home perfectly blends comfort and convenience. The spacious living area features an inviting layout ideal for both relaxing and entertaining, while the large backyard provides the perfect space for kids, pets, or summer gatherings. Upstairs, you'll find three generous bedrooms and a well-appointed main bath, with plenty of room for a growing family or home office needs. An attached garage adds everyday practicality and additional storage. Enjoy close proximity to the GO Station and Sheridan College, with a quick and easy bus ride for students and commuters alike. Surrounded by parks, great schools, and everyday amenities, this home offers an unbeatable lifestyle in a thriving community. Whether you're a first-time buyer, downsizer or an investor, this property represents an exceptional opportunity. (id:60365)
608 Thornwood Avenue
Burlington, Ontario
3+1 Bedroom Home in Prestigious South Burlington Neighborhood. Nestled in a highly sought-after family-friendly community, this spacious and meticulously maintained residence boasts an inviting ambiance. Featuring gleaming floors and abundant natural light throughout, the home is beautifully illuminated by elegant pot lights and large windows. The lovely kitchen offers ample storage space, The expansive finished basement, with convenient walkout access, opens to a generous backyard ideal for outdoor activities. Additional storage is provided by two well-constructed sheds. Conveniently located just minutes from the QEW, Appleby GO Station, Lake Ontario, Downtown Burlington, and numerous parks and amenities, best schools in Burlington, this home offers both tranquility and accessibility. Basement has a sliding door entrance from backyard. (id:60365)
4433 Sedgefield Road
Mississauga, Ontario
Absolute gem on an Extra-deep lot! This stunning, light-filled home boasts a spacious open-concept design with over 2,980 sq ft (MPAC) above grade, plus a partly finished basement. Enjoy a large family-sized kitchen with walk-out to a lovely deck overlooking your private backyard retreat, a spacious family room with fireplace, separate living and dining rooms, and a convenient main-floor den/office. Gleaming hardwood and ceramics on the main level!! The expansive primary bedroom features a 4-piece ensuite with separate shower, soaker tub, and walk-in closet, while three more generously sized bedrooms plus an upper-level sitting area off the primary bedroom complete the upper level. The lower level offers a recreation room, workshop, cold room. Lots of Storage! The incredible backyard includes a patio, shed, and stunning pond, perfect for entertaining family and friends! Ideally located in the John Fraser & Gonzaga school districts, near shopping, schools, hospital, trails, highways, and parks. Incredible Home!! (id:60365)
24 Putney Road
Caledon, Ontario
Welcome to this beautifully designed Bungaloft tucked away at the end of a quiet Court and backing onto environmentally protected land. Boasting almost 3000 sq ft of living space (1856 on the main and upper floors and 1108 on the lower level). This home is perfect for multigenerational living, with up to three distinct spaces-each with their own bedroom, full bathroom, and living area. The main and lower level also offer their own kitchen and dining room as an added bonus. The main level features a spacious living room with hardwood floors, pot lights and a cozy gas fireplace overlooking the serene, treed backyard. Elegant dining room with a wall of windows and a walkout to a private deck, perfect for dining among the trees. Bright and functional kitchen with a breakfast bar, pot lights, generous counter space and abundant cupboard space. Main floor primary suite with a walk in closet and private 3 piece ensuite. Convenient 2 piece powder room and main floor laundry with access to the garage and lower level. Custom window coverings throughout. The upper loft level: large bedroom, comfortable family room/den with skylight, 4-piece bathroom-ideal for teens, guests, or a private retreat. Lower Walkout Level: Fully finished with a spacious living and dining area, second gas fireplace and a full kitchen featuring a cooktop, fridge, double sink, and pot lights. Large bedroom with above grade nearly floor to ceiling windows, huge walk in closet and a private 3-piece ensuite. Direct walkout to the beautifully landscaped backyard, featuring perennial gardens. This rare property offers the best of all worlds: the comfort and convivence of suburban living, an opportunity to share your space with extended family and the tranquility of nature just steps away. Down the street is access to the Biosphere Trail/Simmons Nature Reserve. The reserve is about 52 acres and features a 3K circular trail. (id:60365)
20 Widdicombe Hill
Toronto, Ontario
Welcome to Widdicombe-perfectly situated in the heart of Richmond Gardens, one of Etobicoke's most family-friendly and sought-after neighbourhoods. This welcoming 4-bedroom, 2.5-bath back split is overflowing with natural light, character, and endless potential. Designed for comfortable family living, it offers a spacious and functional layout ready to be reimagined with your personal touch.The main level features a large open-concept living and dining area, bathed in sunlight through oversized windows-perfect for hosting family gatherings or enjoying quiet evenings at home. The bright eat-in kitchen offers ample cabinetry and counter space, creating the ideal setting for casual meals or morning coffee.Upstairs, you'll find three generous bedrooms, each offering excellent storage and natural light, along with a well-appointed main bath that serves the level with ease. The lower level adds incredible versatility, featuring a cozy family room anchored by a classic wood-burning fireplace and a fourth bedroom-perfect for guests, a home office, or multigenerational living.The fully finished basement expands the home's footprint with a recreation room complete with a wet bar, ideal for family game nights, movie marathons, or entertaining friends.Outside, a fully fenced backyard offers privacy and space for outdoor enjoyment, from summer barbecues to quiet garden retreats. The double car garage and private drive provide ample parking and convenience.Set within walking distance to excellent schools, including Richview Collegiate Institute, Father Serra Catholic School, and Humber Heights Elementary, as well as beautiful parks, shops, and transit, Widdicombe places you right in the centre of a vibrant, established community where every convenience is within reach. With solid bones and timeless appeal, this Richmond Gardens treasure awaits its next chapter. (id:60365)
16 Workgreen Park Way
Brampton, Ontario
This Stunning 4-Bedroom Executive Detached in Bram West Is Under 5 Years Old and Loaded With Upgrades, Hardwood Throughout, Soaring 9FT Ceilings, Double-Sided Fireplace, Sun-Filled Open Concept Layout, and a Chef's Kitchen With Quartz Countertops, Centre Island & S/S Appliances. 4 Spacious Bedrooms, 3 Spa-Like Baths, and a Legal Separate Basement Entrance Make It Perfect for Living or Investment. This Opportunity Won't Last! Extras: Upgraded S/S Appliances, B/I Dishwasher, All Existing Light Fixtures, Legal Separate Entrance to the Basement From the Builder. Ideal Location West of Brampton With Cross Proximity to Excellent Schools, Place of Worship, Highways (407 & 401), Mississauga, Halton Region. (id:60365)
84 Rocky Point Crescent
Brampton, Ontario
Wow !! Priced To Sell !! Approx 127 Ft Deep Premium Lot , Semi Detach Backing to No House , Original Owners !! Amazingly well kept home . Approx 1750 Sqft ( 1746 Mpac) above grade area and basement can be made ready as per your choice for extra living space.2 Car Parking on Driveway and 1 In the garage. Welcoming open concept layout with Separate Family , Beautiful Chef Kitchen, and Breakfast Area walking out to huge backyard with no neighbours at the back for at most privacy . This area is surrounded by scenic amenities, including a lake, park, soccer field, and the renowned Turnberry Golf Course, with quick access to Hwy 410 for ultimate convenience. Mins to Trinity Common Mall , Brampton Civic hospital, and all leading amenities !! (id:60365)
2102 Chatsworth Avenue
Oakville, Ontario
Welcome to this beautifully updated and sophisticated 4+1 bedroom, 4 bathroom home, ideally located on a quiet cul-de-sac in the heart of West Oak Trails. Offering timeless elegance and thoughtful design, this spacious residence is finished from top to bottom with exceptional style, quality, and everyday functionality. Step inside to a bright vaulted foyer leading to an airy, open concept main level featuring smooth ceilings, pot lights, hardwood flooring, and California shutters throughout. The formal dining room showcases classic wainscoting and designer lighting, creating the perfect setting for refined entertaining. At the heart of the home, a stunning designer kitchen impresses with an oversized centre island, quartz countertops and backsplash, custom cabinetry, and premium stainless steel appliances. The kitchen flows seamlessly into the inviting living room with a cozy gas fireplace - an ideal space for relaxed family living. As you head upstairs, you'll find a spacious light-filled landing with a charming stained glass window providing an ideal nook for an office or music area. The oversized primary suite boasts double-door entry, a walk-in closet, and a luxurious four-piece ensuite with glass shower and soaker tub. Three additional bedrooms and a five-piece main bath with double sinks complete the upper level. The professionally finished lower level adds impressive versatility, offering a large family room with gas fireplace, a recreation/games area with granite-topped bar and beverage fridge, plus a fifth bedroom or home office and a two-piece bath. Step outside to your private backyard oasis - an entertainer's dream featuring a low-maintenance saltwater pool, stone pavers, and lush mature landscaping. Perfectly situated near top-rated schools, trails, parks, and everyday amenities, this exceptional property blends luxury, comfort, and West Oak Trails living at its finest. (id:60365)
3196 Newbound Court
Mississauga, Ontario
Beautiful 3-Bedroom Detached Home with a double car garage, offered for sale for the first time! Situated on a quiet court location in a highly sought-after Malton neighbourhood, this home features an enclosed sitting area with a built-in BBQ - perfect for enjoying with family and friends, rain or shine. The spacious eat-in kitchen, recently updated roof, and furnace add comfort and value. Enjoy a huge finished basement with a separate entrance, ideal for an extended family or potential rental income, featuring above-ground windows for plenty of natural light.Prime location close to all amenities - steps to schools, parks, Westwood Mall, Malton GO Station, public transit, and Pearson Airport. A perfect family home with great potential in an unbeatable location! (id:60365)
506 - 260 Malta Avenue
Brampton, Ontario
Discover the perfect balance of comfort and convenience in this brand-new condo, designed with modern living in mind. Ideally located in close proximity to Sheridan College and Shoppers World Brampton, its a fantastic choice for first-time buyers, students, or those ready to downsize. This stylish unit showcases quartz countertops, stainless steel appliances, and in-suite laundry for everyday ease. Expansive floor-to-ceiling windows brighten every room with natural light and come equipped with custom blinds, while the private balcony offers a cozy outdoor escape. The building raises the standard with exceptional amenities, including a rooftop terrace with BBQs and dining spaces, a playground, a state-of-the-art gym, shared work areas with a boardroom, and a chic party room for gatherings. A pet wash station, underground visitor parking, and 24-hour security add to the everyday convenience, making this condo more than just a home, its the lifestyle you've been waiting for. (id:60365)
3214 Tania Crescent
Burlington, Ontario
This beautifully appointed home offers an exceptional layout and impressive living space throughout. Step into the spacious foyer, welcomed by curved, hardwood stairs with iron pickets. The custom kitchen features full-height cabinetry, quartz countertops, stainless steel appliances, with an oversized island that's perfect for casual dining or entertaining. The open-concept family room includes a cozy fireplace and large windows that fill the space with natural light, while the formal dining room provides the perfect setting for family dinners or special occasions. A versatile bonus room on the main level can serve as additional living space, home office, or playroom. Upstairs, you'll find four generous sized bedrooms, including a spacious primary suite with a walk-in closet featuring custom built-ins and a luxurious ensuite boasting double sinks, a large Jacuzzi tub, and a separate shower. The lower level is designed for fun and relaxation, featuring a large recreation/games room with pool/ping-pong table, hang out areas, a media room with theatre-style seating, plus a fifth bedroom and full bath. Sliding patio doors from the kitchen opens to an oversized 60x100 ft. lot surrounded by greenery for privacy. The backyard offers plenty of room for entertaining, play, and space to add a pool or hot tub. With its bright, open spaces, quality finishes, and unbeatable layout, this is a home your family will fall in love with! (id:60365)
22 Ungava Bay Road
Brampton, Ontario
Beautifully Maintained East-Facing Home with Legal Basement Apartment Set on a premium 45 ft lot with no rear neighbours, this bright and welcoming home offers 4 spacious bedrooms and 3full baths upstairs, plus a legal basement apartment with a separate entrance currently rented for $1,800/month for great income potential. Enjoy 9 ft ceilings, crown molding, hardwood floors, and a cozy bay window on the main floor. The modern kitchen features stainless steel appliances and granite countertops, opening to a private backyard with a deck and garden shed perfect for relaxing or entertaining. Located just steps from junior and middle schools and only 2 minutes from public transit. Major updates include the roof (2021) and A/C (2024). This home checks all the boxes: space, location, and rental income! Offer any time. (id:60365)

