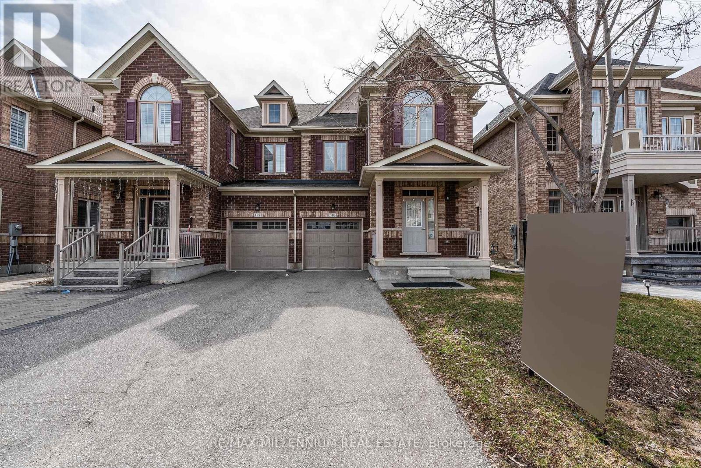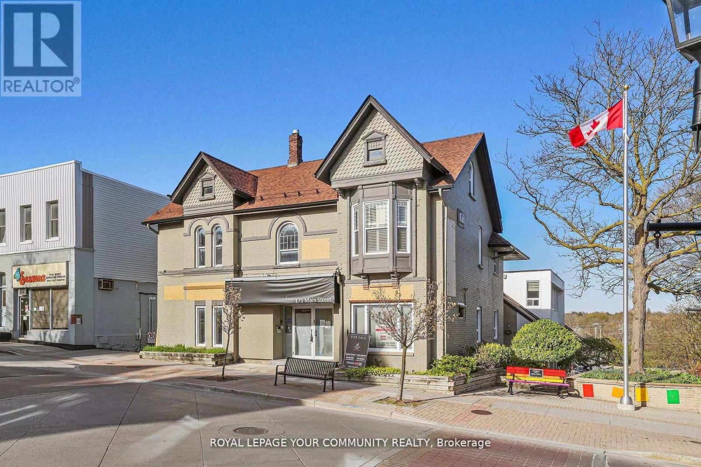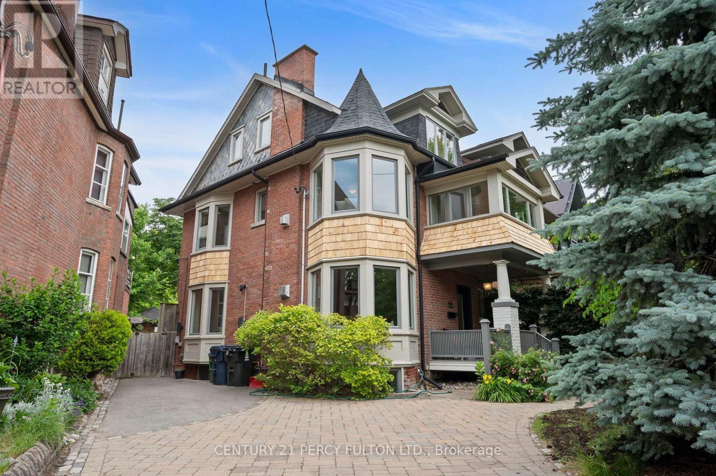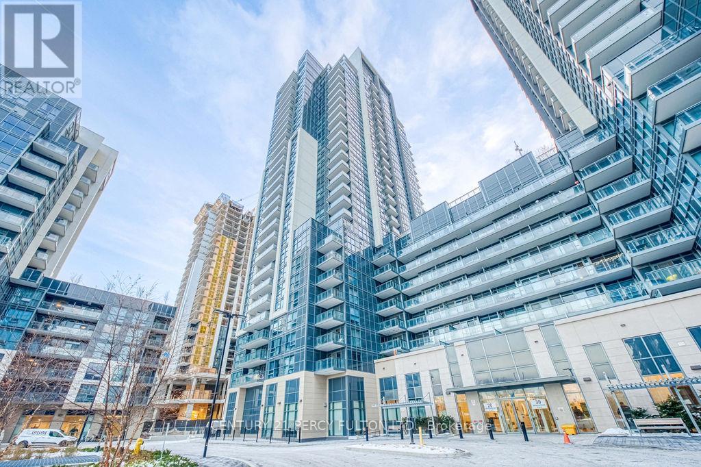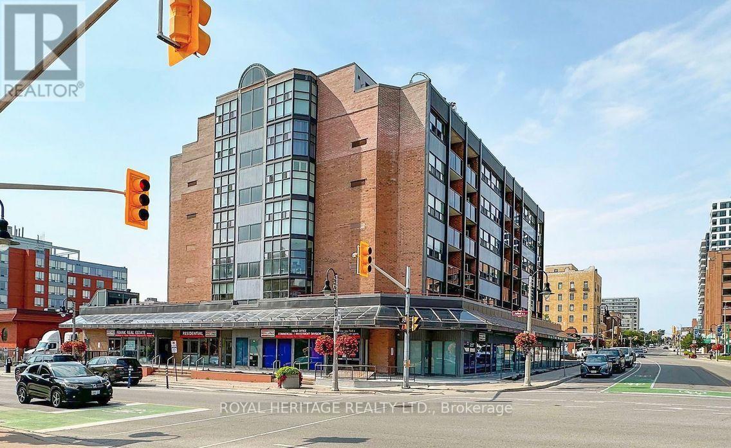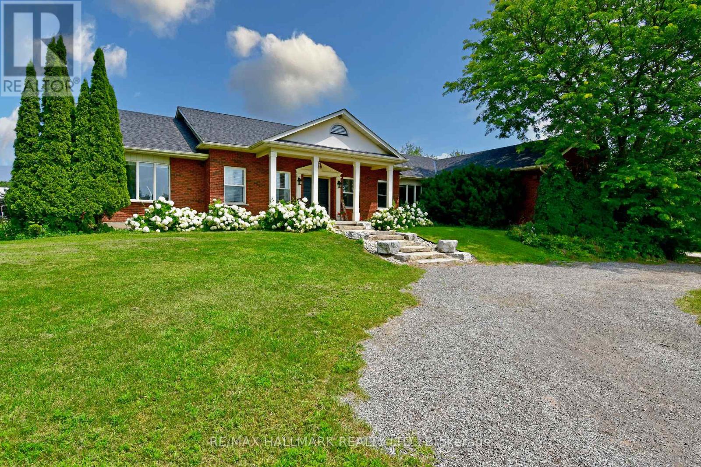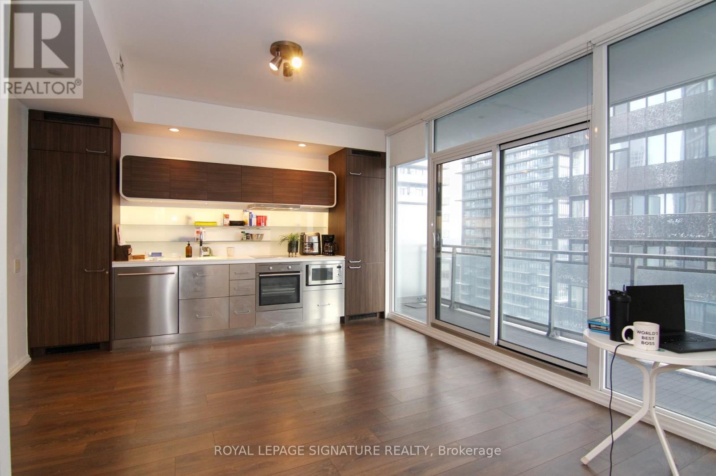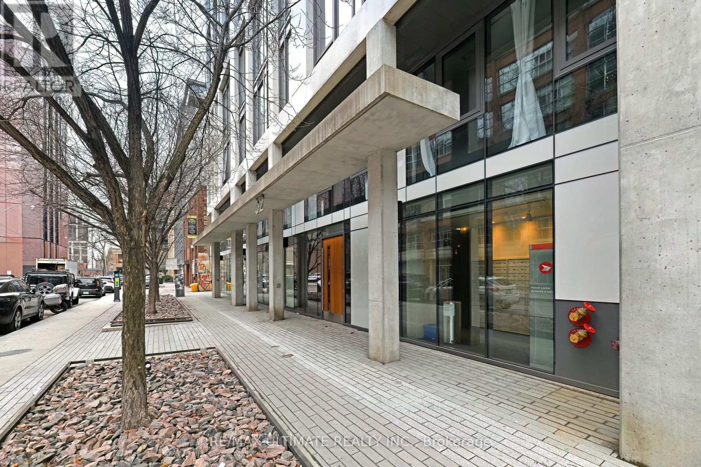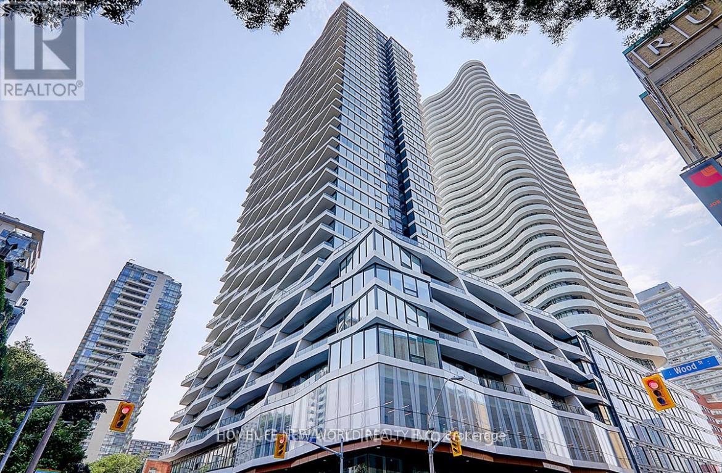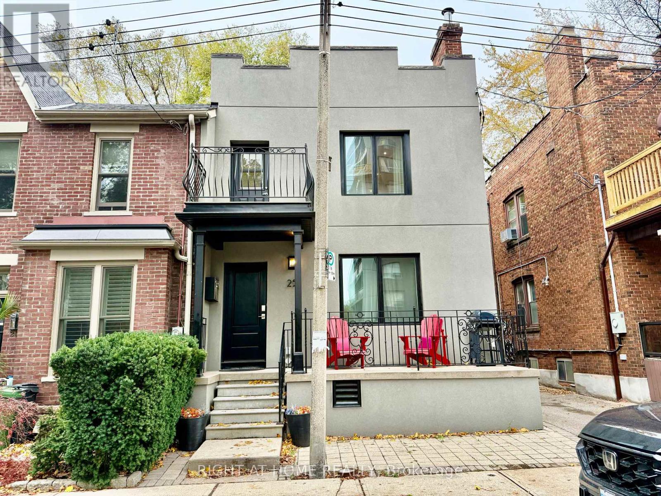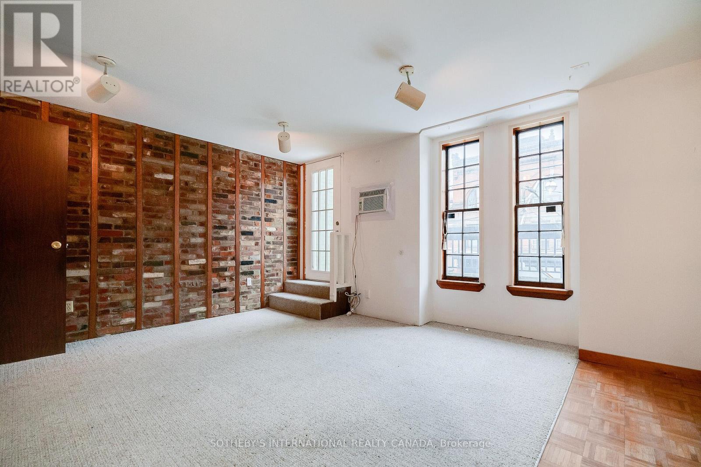180 Pelee Avenue
Vaughan, Ontario
Whole House For Rent - Gorgeous Home In Family Oriented Kleinburg Community, Bright & Spacious Home W/Big Windows & Stunning Upgrades Incl. Hardwood Floors, Quartz Countertop, Gas Fireplace & Breakfast Bar Kitchen Island. Features Includes Garage, Backyard & Basement Rec Space. Highly Sought After Neighborhood To Live-In Minutes From New Plaza, Longoes, Mcdonalds, Banks, Excellent Schools, Historic Kleinburg, Shops, Restaurants, Mcmichael Art Gallery, Copper Creek Golf Club, Kortright Centre + More. (id:60365)
Unit 4 - 171 Main Street S
Newmarket, Ontario
Location Location Location! Located in Historic Vibrant Downtown Newmarket Fronting on Main Street Great Opportunity To Lease a Commercial Multi-Use Unit. - 3185 Sq Ft. Over 2 Floors Can Be Divided To Suit Numerous Uses. Landlord will bring Unit to Drywall Stage. **Landlord Willing To Negotiate Free Rent Period For Tenant To Build Out Unit.** Access to Plumbing for Water/Washroom(s). Office Spaces have Shared Washrooms in Building. Easy Access To Free Surface Municipal Parking Located Just Behind Building As Well As Plenty Of Public Parking Available On Main St. Surrounded By Numerous Shops, Restaurants, And The New Postmark Hotel Located Across The Street. Steps From Numerous Amenities. (id:60365)
22 Columbine Avenue
Toronto, Ontario
Welcome To 22 Columbine Avenue, One Of The Original Manors In The Highly Desirable Beach Triangle, A Perfect Place for Families. It Is A Convenient Location; A Short Drive Into The City, and A Short Walk To The Beach. It Is Also close to Restaurants And Amenities Without Having To Live Directly In The Traffic. This Modern Renovated Home Boasts 4+1 Bedrooms, 5 Baths, 2 Gas Fireplaces, Heated Floors, An Open Concept Main Floor Plan With An Island Kitchen Layout, And A Walkout To A Gazebo Covered Deck. A finished Lower Level With High Ceilings An Additional 5th Bedroom And A Spa Like Bath. An Entertainer's Delight! Plenty Of Private Parking. (id:60365)
727 - 20 Meadowglen Place
Toronto, Ontario
Welcome to Meadowglen Place-a beautifully upgraded 1-bedroom + den, 1-bathroom corner suite that blends modern style, comfort, and functionality. Spanning 528 square feet, this thoughtfully designed layout is ideal for both everyday living and entertaining.The bedroom showcases a smart closet organizer with motion-sensor lighting, custom shelving, and dedicated shoe racks-offering exceptional storage without compromising style. The kitchen is enhanced with remote-controlled under-cabinet lighting, adding convenience and ambiance to your cooking experience.Residents enjoy a wide range of amenities, including a fully equipped gym, party room, rooftop deck, Visitors parking, guest suites and an exclusive rooftop pool-a serene retreat for unwinding or hosting friends under the stars. Additional amenities ensure everything you need is right at your fingertips.Modern, functional, and set in a prime location - located just 10 minutes from Scarborough Town Centre, Centennial College, and U of T Scarborough, with TTC at your doorstep and quick access to Highway 401 - this Meadowglen Place suite offers the perfect blend of comfort and convenience for effortless urban living. (id:60365)
201 - 80 Athol Street
Oshawa, Ontario
Step inside this spacious south east corner condo in the heart of downtown Oshawa! The largest 1 bedroom 1 bath unit available offering over 900 sqft that has been thoughtfully designed with a layout perfect for modern living. Large eat-in kitchen welcomes family feasts with ample counter space, plenty of cabinet storage, and picture windows and walk-out to a expansive, interlocked, wraparound deck where you can create your own garden oasis, outdoor entertaining. Generous primary bedroom, 4-piece bath and separate laundry room complete this tastefully decorated suite. This well maintained cozy low rise building also offers a friendly welcoming atmosphere ; amenities including sauna, underground parking with a heated ramp, fitness room, party room, and terrace. Recent improvements of newer roof, windows, elevator, underground parking and exterior walkways currently under construction. Step outside and you are in the center of Oshawa's extensive city attractions including the arts, theatre, entertainment, restaurants and shopping galore. Located within minutes of 401 and Gostation means its perfect for the commuting professionals and walking distance to UOIT downtown campus. So if you are looking for a vibrant urban lifestyle to work, live and play this is the place you will love to call home. (id:60365)
18555 Highway 12
Scugog, Ontario
A signature equestrian estate located only 20 km north of Whitby and conveniently located between Port Perry and Uxbridge. An incredible turnkey equestrian property on 29.79 acres with large paddocks, electric fencing and pristine bush/forest for trails. This property has been operating as a successful equine business for years. CURRENT OWNER IS RETIRING AND IS MOTIVATED TO SELL ! Choose to continue as an income generating enterprise or just enjoy as your own exclusive horse-lover's paradise - there are so many options for this special property. Home and outbuildings are beautifully laid out and very PRIVATE, with everything set well back from the road and backing onto almost 900 of acres of MNR land. 30' x 68' insulated and renovated 10 stall barn with 200 amp service. New indoor arena constructed in 2020. 8 large paddocks, some with run-in sheds, hydro and water. New Outdoor Sand Ring (2022). This property shows a 10+ ! Large, energy eRated bungalow with numerous updates, improvements and renovations. Approximately 2590 square feet on main level combines with approximately 1995 square feet of lower level living space for over 4500 square feet of spacious total living space. The large main living room features a wood burning fireplace and overlooks the paddocks. New flooring throughout the main and lower level. Updated country kitchen with new quartz counter-tops. Renovated ensuite bathroom with oversized soaker tub. Fully finished basement with 3 bedroom in-law suite/apartment, including an IKEA kitchen and separate laundry facilities. All new basement windows. Spacious 3 car garage with new doors and windows with 2 built in workbenches and mezzanine for storage. Geothermal heating & cooling for year round comfort ! Managed Forestry Plan helps to reduce property taxes. New UV water filter, softener, and pressure tank. New well pump (2025). Owned solar panels generate approximately $5500-$6500 annual income. This property truly has great investment potential ! (id:60365)
3311 - 45 Charles Street E
Toronto, Ontario
Welcome to Chaz in Yorkville! This 580sf 1BR+Den unit features an open concept layout with a modern kitchen, 9' ceilings throughout, large balcony, & a ensuite bathroom. Steps to many shops & restaurants on Yonge St, short walk to Yonge-Bloor subway station & all that Yorkville has to offer! Plenty of amenities including fitness room, multiple party rooms, 24h security, guest suites, & much more! (id:60365)
814 - 33 Frederick Todd Way
Toronto, Ontario
Discover modern living at Upper East Village in the desirable Leaside neighbourhood. This 8th-floor 2-bedroom, 2-bathroom suite offers a well-planned layout enhanced by laminate flooring, integrated kitchen appliances, and a stylish kitchen island that adds both storage and functionality.The interior is finished with clean, contemporary details and includes ensuite laundry and two full bathrooms for everyday comfort. The unit's highlight is its oversized balcony, providing a generous outdoor area ideal for relaxing or entertaining while enjoying open east-facing views.Residents will appreciate the professional concierge service, seamless LRT access right at the building, and the short stroll to Sunnybrook Park, a favourite retreat for nature lovers. Amenities such as the fully equipped fitness centre, inviting party room, and outdoor terrace further enhance the lifestyle offered here.Be among the first to call this beautifully finished suite home and experience refined urban living in one of Toronto's most desirable neighbourhoods. (id:60365)
904 - 32 Camden Street
Toronto, Ontario
**Thirty Two** Boutique Condo/Loft Building, Excellent Location, Steps To Vibrant King St W, Spadina Ave, Ttc, Financial Core, Entertainment, Cafes, Restaurants, Gyms & All Amenities! Bright North View, W/O To Large Balcony, 9Ft Concrete Ceiling, Excellent Floor Plan, Rolling Doors On Bedroom, Chic Finishes, Large Shower In Bathroom. Close To Waterworks Food Hall, Parkette, TTC, Financial Core, Grocery, Hospitals, Shopping And All Toronto Has To Offer. (id:60365)
515 - 85 Wood Street
Toronto, Ontario
Axis Condo With 2 Bedroom And One Den, The Den Can Be Used As A 3rd Bedroom, Laminated Floor, Open Kitchen With Granite Countertop, Only A Few Minutes' Walk To Ryerson University, University Of Toronto, Eaton Centre, Loblaw's, Yonge/College Subway Station, Excellent Amenities Including A Learning Centre, Cafe, Bar With Terrace, Media Lounge, Gym And Guest Suites. (id:60365)
Lower Level Suite - 25 Hillsboro Avenue
Toronto, Ontario
Welcome To This Bright, Newly Renovated Lower-Level Suite On The Annex / Yorkville Border. Steps From Beautiful Ramsden Park And A Short Walk To The Rosedale And Summerhill Subway Stations, This Spacious One-Bedroom Apartment Offers Exceptional Comfort And Convenience In One Of Toronto's Most Desirable Neighbourhoods.The Suite Features A Modern Kitchen With All New 2025 Appliances, An Open-Concept Layout, And A Well-Sized Bedroom With A Big Walk-In Closet. Enjoy A Private Entry And In-Suite Laundry. Walk To Everything: TTC, Shops, Restaurants, The Manulife Centre With Eataly, Yorkville Village With Whole Foods, And Bloor Street's Shopping, Entertainment, And Cultural Attractions. Perfect For Modern-Day Tenants, This Move-In-Ready Apartment Offers Style, Convenience, And An Incredible Location. Act Fast - This One Won't Last. Tenant Pays Own Separately Metered Hydro And Gas. Water/Garbage/Sewage Included. (id:60365)
237 Carlton Street
Toronto, Ontario
Discover the comfort and charm of this bright, multi-level residential unit in the heart of Cabbagetown, right at Carlton & Parliament. Thoughtfully laid out, the home features spacious principal rooms and a main-floor rear room that can easily serve as a second bedroom or home office. Enjoy exceptional natural light from the second-floor sundeck and third-floor walkout, along with a fully fenced courtyard-style outdoor area perfect for relaxing or entertaining. (id:60365)

