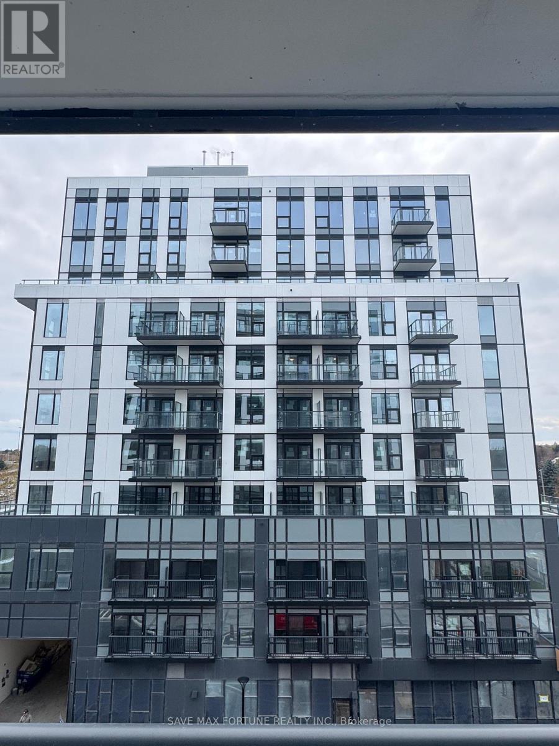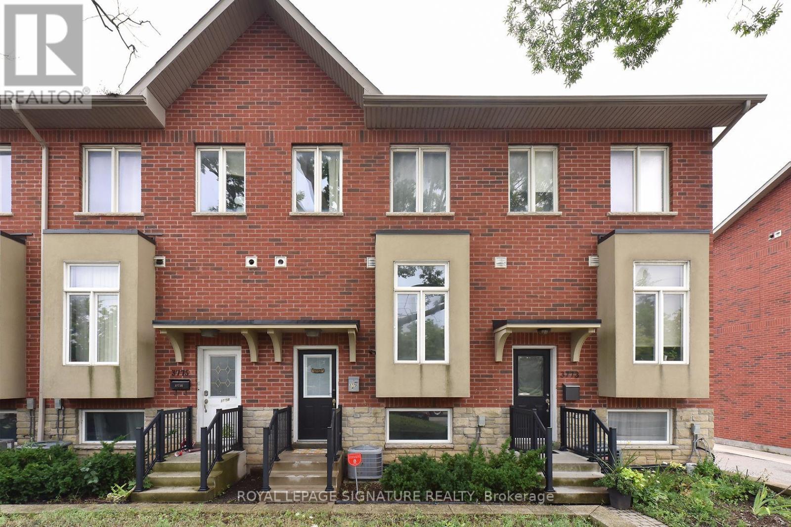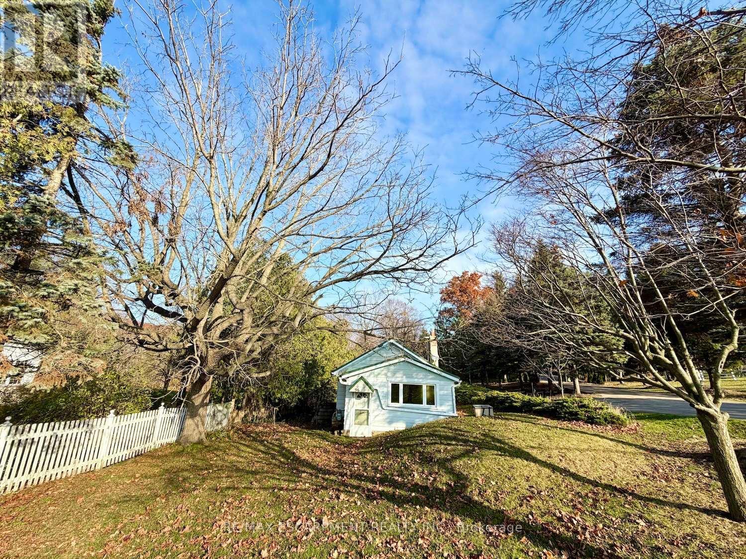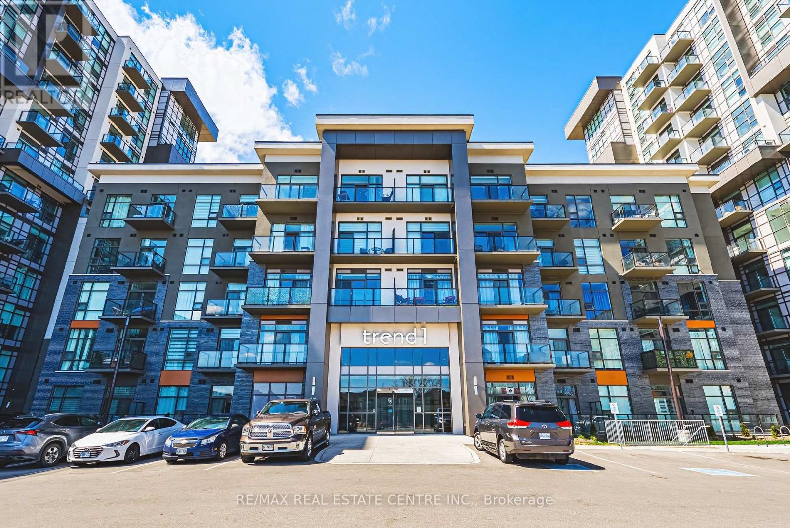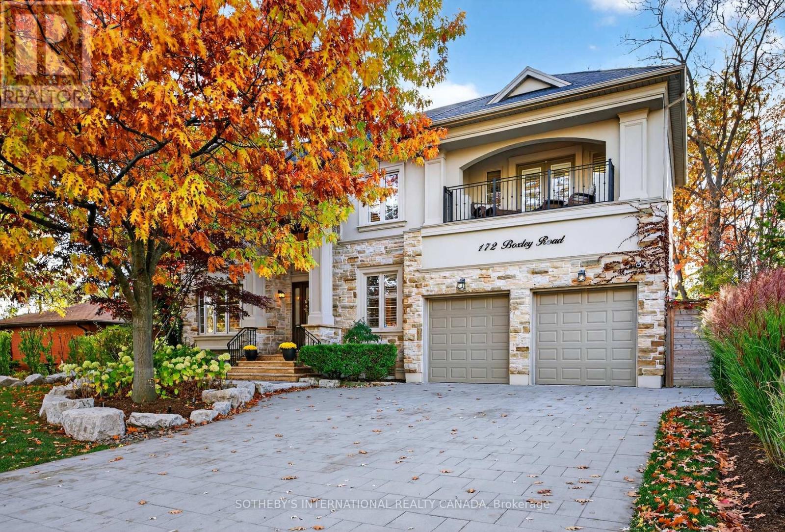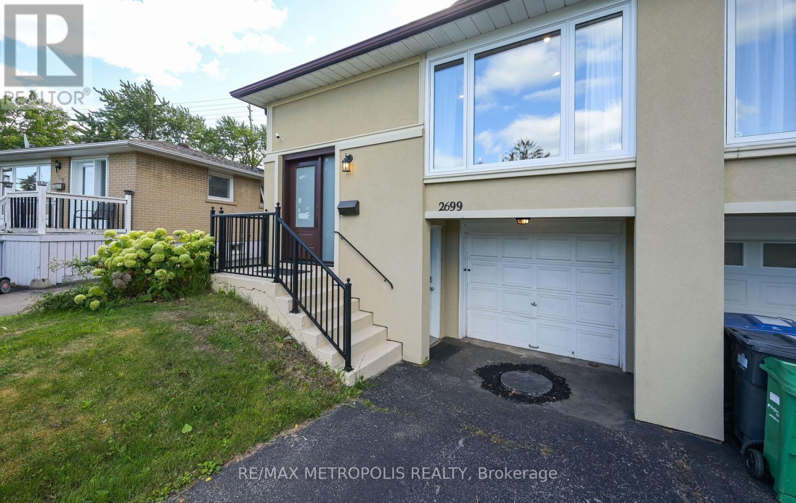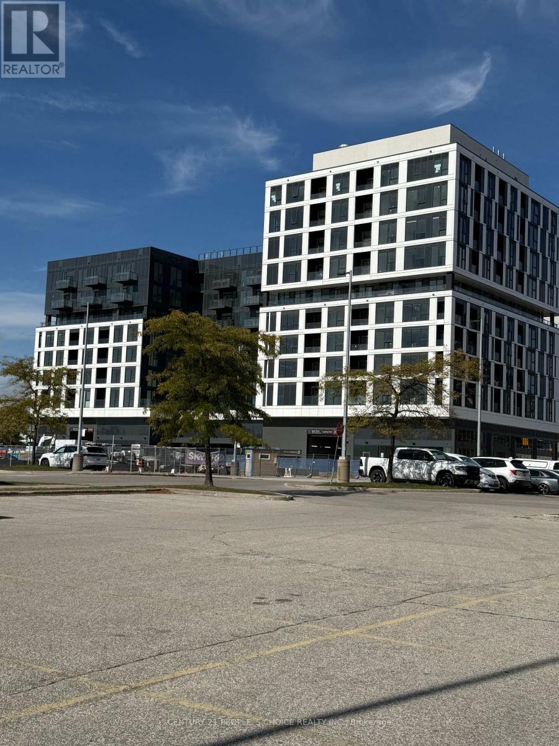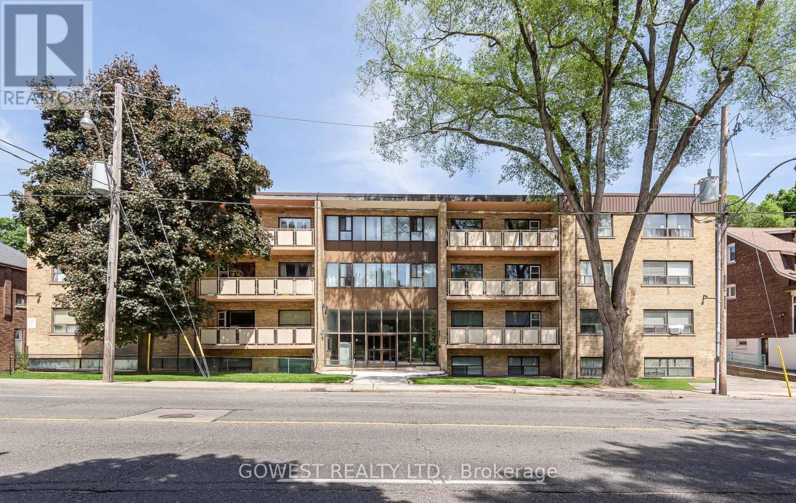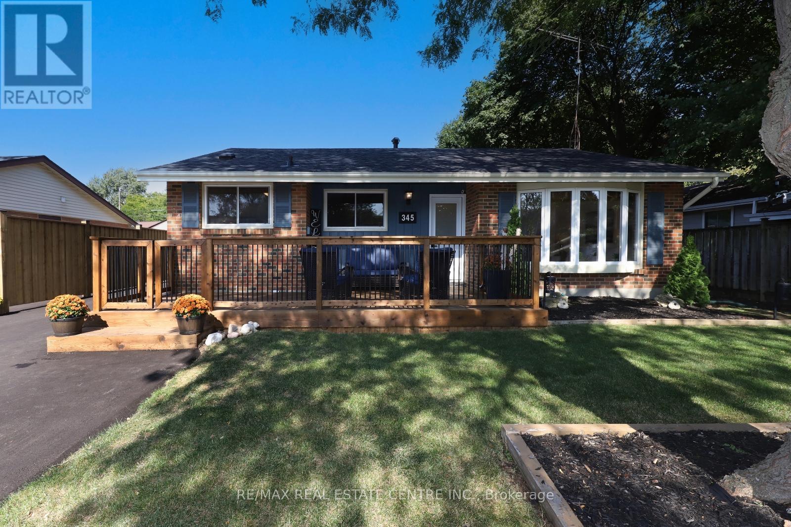515 - 7439 Kingston Road
Toronto, Ontario
Start your new chapter at The Narrative Condos in Toronto. This brand-new, never-lived-in 1 bedroom, 1 bathroom suite offers a functional layout, soaring 10 ft ceilings, large windows, and laminate flooring throughout, creating a bright and modern living space.The open-concept living/dining area walks out to a terrace-style balcony, while the contemporary kitchen features stainless steel appliances, backsplash, built-in dishwasher and oven, and sleek cabinetry.Building insurance, common elements, exterior/grounds maintenance and snow removal are included in the lease. Located near Kingston Rd & Port Union Rd, you're just minutes to Rouge Beach, TTC, Hwy 401, shopping and everyday amenities. Approximately 8 minutes to U of T Scarborough and 5 minutes to the GO Station. Ideal for young professionals, couples, or down sizers seeking low-maintenance living close to both nature and city conveniences. (id:60365)
3775 A St. Clair Avenue
Toronto, Ontario
Beautiful Freehold Townhouse! 9Ft Ceiling On Main Floor! New Hardwood Throughout! Oak Stairs! Fresh Modern Kitchen! Pot Lights! 2 Full Baths Upstairs! 4 Bedrooms! 2nd Floor Laundry! Walk To Bluffers Park! Ttc @ Your Doorstep, 1 Bus To Warden Stn, Minutes To The Scarborough Go! Close To All Amenities. Great Schools! This Home Is Move-In Ready !Extras: Includes: S/S Fridge, Stove, Dishwasher, Range Hood, Front Load White Washer/Dryer, Central Vacuum (id:60365)
96 Ridge Road W
Grimsby, Ontario
Opportunity on the Niagara Escarpment. This 42 x 179.9 ft lot sits along Ridge Road West in one of Niagara's most desirable rural-residential corridors. The property includes a 1920 bungalow of approx. 674 sq. ft. with a stone foundation, offered in as-is where-is condition. Ideal for buyers ready to take on a project - whether rebuilding, renovating, or holding long-term. The depth of the lot and mature surroundings offer privacy and space. Services at the road include Natural Gas, Cable, Electricity, & Telephone. Minutes to Grimsby amenities, wineries, Bruce Trail access, Lake Ontario waterfront, and QEW. Whether you're an investor, builder, or end-user with a vision, this is a rare chance to secure a Ridge Road address and shape it to your plan. (id:60365)
31 Sara Drive
Thorold, Ontario
Welcome to this stunning and spacious detached home, ideally located on a sunny corner lot in a desirable, family-friendly neighborhood. This beautifully maintained property offers a perfect blend of functionality, comfort and style-ideal for families, professionals, or anyone seeking extra space both indoors and out. Featuring 4 generously sized bedrooms plus an additional versatile room that can be used as a fifth bedroom, home office, or study, this home provides flexibility to suit your lifestyle needs. With 3 full bathrooms, there's plenty of room for everyone in the household to enjoy privacy and convenience. The thoughtfully designed layout includes spacious living and dining areas, a modern and functional kitchen and ample closet and storage space throughout . The home boasts a double-car garage with direct access and a private driveway that can comfortably accommodate 2 to 3 additional vehicles-perfect for families with multiple drivers or for hosting guests. Sitting on a premium corner lot, the property is surrounded by green space on three sides, creating an inviting outdoor environment. Enjoy sunny days barbecuing, relaxing, or watching the kids play on the lush lawn. Sunlight fills the interior all day long, making every room feel bright and cheerful. This home truly captures the essence of open, airy living with an abundance of natural light. Conveniently located just minutes away from Niagara College Welland Campus, Brock University, top-rated High/elementary/secondary schools, grocery stores, shopping malls, restaurants, parks, and all essential amenities. Everything you need is within easy reach. Move-in ready Immediately, this home presents a rare opportunity to enjoy space, light, and convenience in one perfect package. Don't miss your chance to make this your next home! (id:60365)
4 Flagg Avenue
Brant, Ontario
9 Foot Ceilings , Huge Bedrooms With Three Washrooms Laundry Room 2nd floor.. Main Floor Offers Spacious Functional Layout, Pantry Room, Formal Dining, Fireplace , Large Family & Cozy Kitchen Finished W Large Island W Breakfast Area. Located in a family-friendly neighborhood, this home is backing into parks, scenic trails, the Brant Sports Complex, schools, restaurants, and shopping. With quick access to Highway 403, commuting to Brantford, Cambridge, or Hamilton. (id:60365)
1213 - 450 Dundas Street E
Hamilton, Ontario
Welcome to Elevated Condo Living in TREND Waterdown. A Commuters Dream Designed with Modern Comfort in Mind! Discover luxury at its finest in this stylish 1-bedroom + den, 1-bathroom suite spanning approximately 782sqft. Step into an open-concept layout with floor-to-ceiling windows that flood the space with natural light, complemented by a private open balcony offering refreshing views. Thoughtfully finished with contemporary touches, the unit features quartz countertops, sleek stainless-steel appliances, and ensuite laundry for everyday ease . Comfort and sustainability meet with geothermal heating and cooling, providing year-round efficiency. Make the most of an upscale urban lifestyle with access to a fitness centre, secure bike storage, parking for two vehicles(1above/ 1underground), secure parcel lockers, and an elegant party room and rooftop terrace complete with BBQs. Prime Location in Waterdown nestled in a serene yet vibrant neighbourhood at the edge of the Niagara Escarpment, Trend Living offers the perfect balance of convenience and nature access. Enjoy easy access to major highways, Aldershot GO and local transit, and a growing collection of shops, restaurants, and community amenities. Minutes away, explore trails like Dundas Peak, Smokey Hollow Falls, and beautiful local parks for weekend escapes. (id:60365)
85r Robins Avenue
Hamilton, Ontario
The additional dwelling unit with one bedroom and one bathroom was built in 2025 and passed all inspections. The house has an unobstructed entrance with a street number and a mailbox, it features 12-feet ceiling, a lot of closets and storage space, a spacious bedroom, a huge kitchen with granite countertops and a range hood, washroom with exhaust fan, in-suite laundry, furnace, water heater, HRV, A/C, an individual electrical panel. A corner backyard is fenced and paved, can accommodate up to 5 cars. It is located in walking distance from Barton Center Mall and public transportation on a quiet road. Building permit, occupancy permit, new municipal address notification (85R Robins), ESA certificate, water permit are available upon request. (id:60365)
172 Boxley Road
Burlington, Ontario
Welcome to 172 Boxley Road - a masterfully crafted European-inspired residence poised on the cusp of Oakville and Burlington, just steps from the Lake. Designed for those who appreciate architectural excellence and refined living, this exceptional home embodies timeless elegance, thoughtful craftsmanship, and modern sophistication - all within one of the area's most sought-after school districts. From the grand stone and stucco façade to the custom solid oak entryway and landscaped grounds, every detail reflects a commitment to quality and design. Inside, soaring ceilings, intricate plaster crown mouldings, wide-plank oak floors, and luminous tray and coffered ceilings create an atmosphere of graceful grandeur. The chef's kitchen anchors the home - an entertainer's dream with custom cabinetry, expansive quartz surfaces, a statement island, and an airy atrium-style breakfast space that floods the main floor with natural light. The adjoining family room offers an inviting retreat, enhanced by an elegant fireplace and seamless flow to the outdoor living area. Step outside to your private resort-inspired oasis - where a sparkling pool, integrated spa, custom gazebo, outdoor kitchen, and ambient lighting create the perfect setting for relaxation or entertaining. Upstairs, each bedroom is a private sanctuary, complete with its own ensuite and balcony access. The primary suite is a true haven - featuring dual terraces, a two-sided fireplace, a spa-like ensuite, and boutique-style dressing areas. The lower level extends the living experience with a temperature-controlled wine room, fitness and recreation zones, guest accommodations, and an advanced home entertainment system. Even the three-car garage has been finished to perfection, combining practicality with polished style. Elegant, inspired, and ideally situated in South Burlington, 172 Boxley Road defines elevated living where luxury meets lakeside serenity. (id:60365)
Lower - 2699 Sherhill Drive
Mississauga, Ontario
Welcome To Lower Unit of 2699 Sherhill Drive, Nestled In One Of Mississaugas Most Sought-After Neighbourhoods, Just Minutes From Clarkson GO Station With Direct Access To Downtown Toronto. This Meticulously Maintained Home Has Been Fully Renovated From Top To Bottom With Exceptional Craftsmanship And Attention To Detail. Large Sitting Area and Generously Sized Room With Your Own Private Laundry. A Rare Opportunity To Experience Tranquil Living Without Sacrificing Convenience, All In A Family-Friendly Community With Easy Access To Schools, Parks, Shopping, And Transit. Lower Unit Only - Minutes from Clarkson Go Station (id:60365)
604 - 1037 The Queensway
Toronto, Ontario
Welcome to the newly built condo on the 6th floor with stunning and unobstructed view from the balcony. Absolutely Perfect for a single family. It is bright, spacious, open concept, fully upgraded with brand new Built-in appliances and laminate flooring. (id:60365)
308 - 205 Keele Street
Toronto, Ontario
Hydro extra. No pets and no smoking. Excellent High Park location-just steps to Keele Subway Station and High Park. This bright and inviting unit features a separate entrance, open-concept layout with hardwood floors, renovated four-piece bathroom, and combined living, dining, and kitchen area. Enjoy a private balcony in a clean, quiet building with on-site laundry facilities in the basement. Parking available for $75/month. Minimum one-year lease. Application requirements include employment letter, recent pay stubs, credit report, valid ID, and rental application. First and last month's rent required upon acceptance. (id:60365)
345 Maplewood Crescent
Milton, Ontario
WELCOME TO 345 MAPLEWOOD CRESCENT, LOCATED ON ONE OF OLD MILTON'S MOST DESIRABLE STREETS, KNOWN FOR BEAUTIFUL MATURE TREES AND QUIET, FAMILY FRIENDLY NEIGHBOURHOOD. THIS CHARMING ALL BRICK 3 BEDROOM BUNGALOW HAS BEEN THOUGHTFULLY UPGRADED AND IS MOVE-IN READY. FEATURES INCLUDE MODERN, UPDATED KITCHEN, UPDATED WINDOWS, RECENTLY WATER PROOFED BASEMENT, NEW ROOF (2023), FURNACE (2016), A/C 2020, FULLY FENCED YARD, NEW DRIVEWAY. PARKING FOR 5-6 VEHICLES, ABOVE GROUND POOL. SITUATED ON A BEAUTIFUL 60'X115' LOT, THIS HOME OFFERS PLENTY OF OUTDOOR SPACE TO ENJOY. BUNGALOWS OF THIS SIZE AND QUALITY ARE RARE IN MILTON, DON'T MISS YOUR OPPORTUNITY TO MAKE THIS ONE YOURS. (id:60365)

