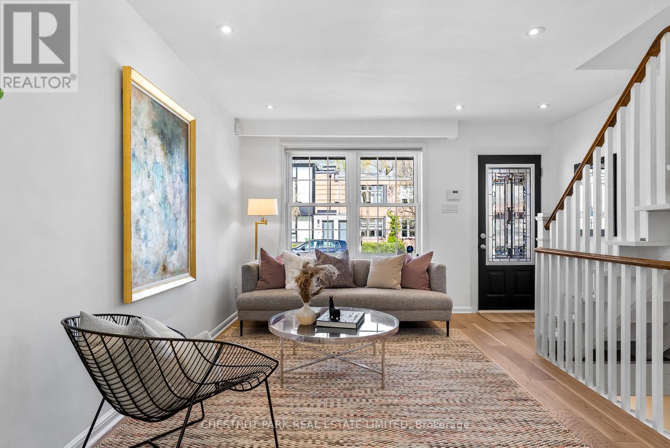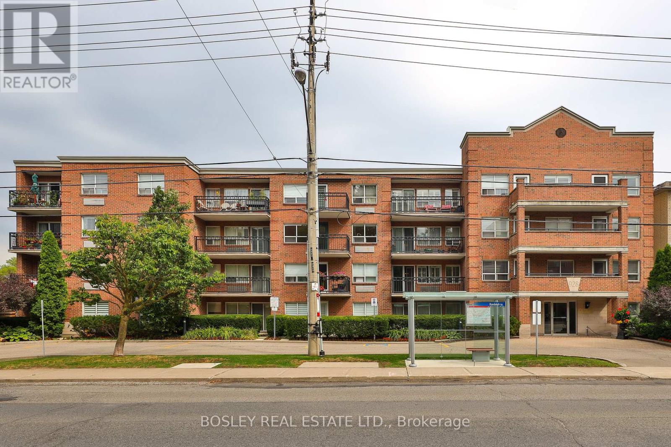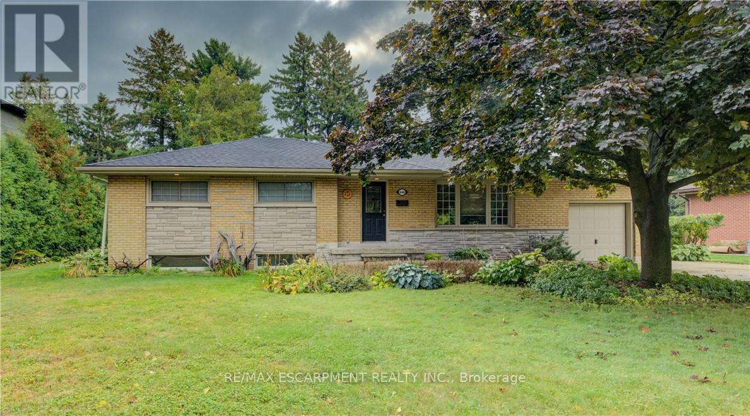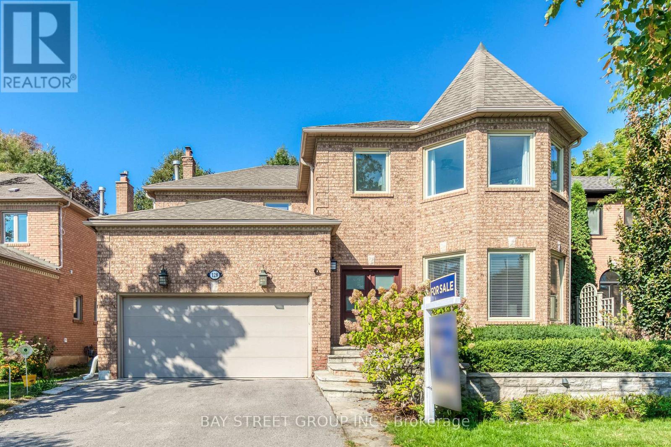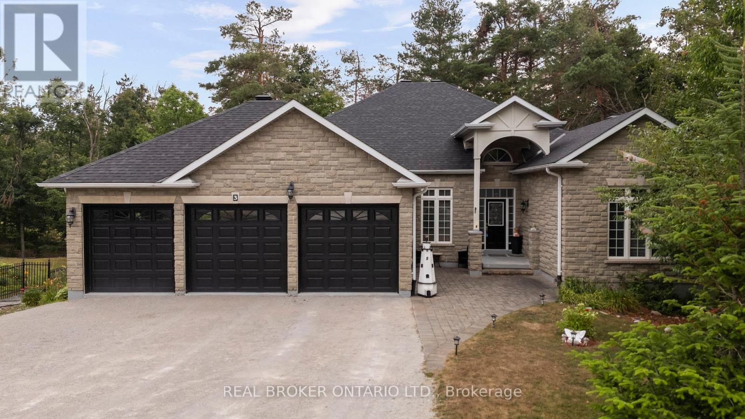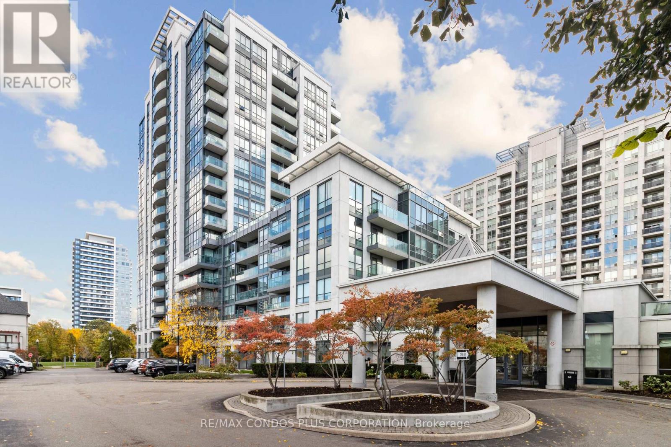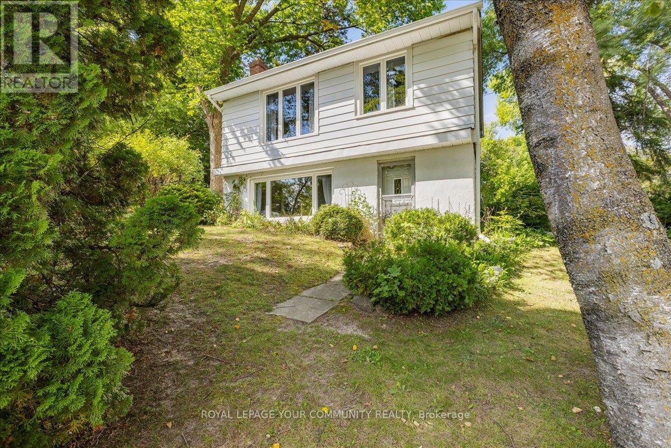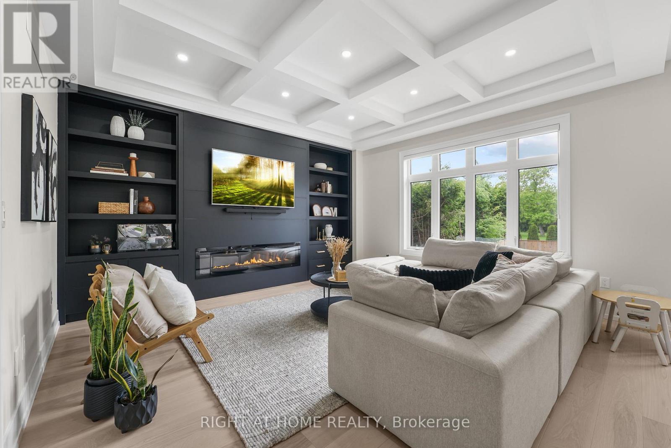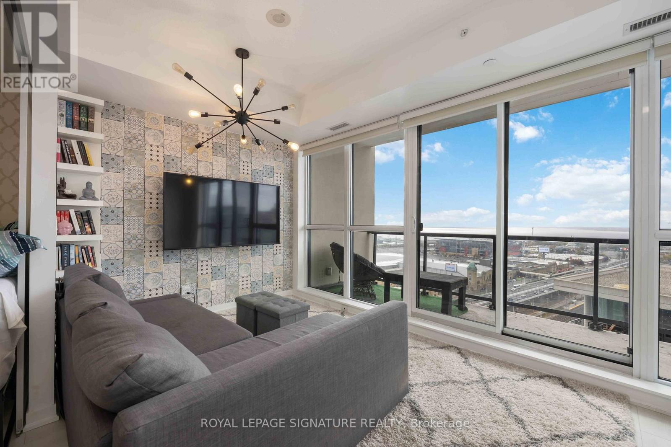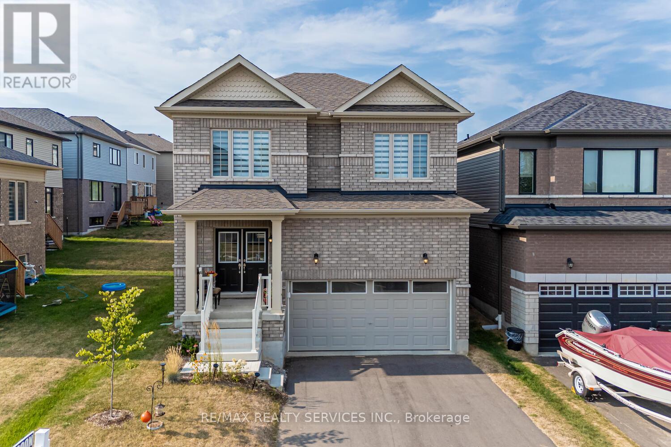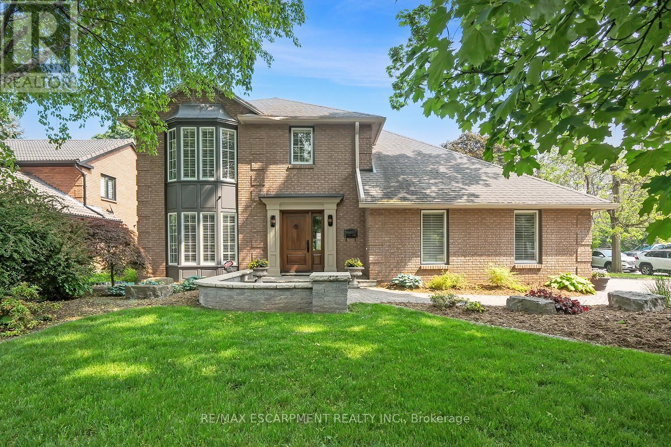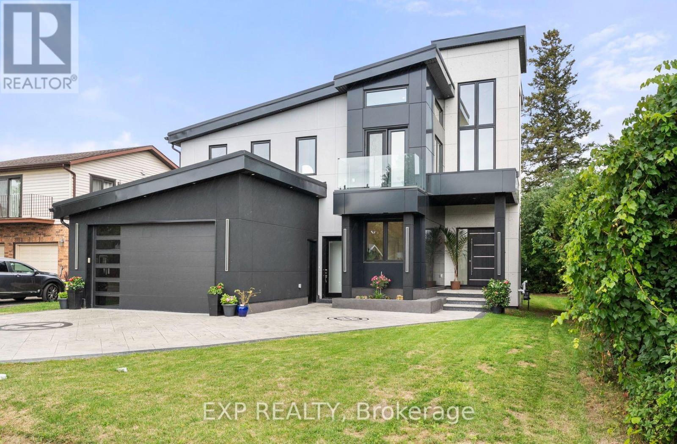45 Summerhill Gardens
Toronto, Ontario
Welcome to 45 Summerhill Gardens, nestled at the centre of the city in Toronto's prestigious Summerhill neighbourhood and situated on one of the neighbourhood's prettiest streets. Charming and turn key, this "end of the row" freehold townhouse is a rare opportunity, benefiting from thoughtful curation by Glenn Dixon Designs in 2024. 45 Summerhill Gardens features over 1200 sq ft of living space on 3 levels, an abundance of natural light, and new engineered hardwood flooring throughout the main and second floors. An inviting lower level features tall ceilings and ample space for a recreation area & home office, plus a walk-out that leads to a rare downtown feature: the home's own private driveway parking and unusually wide 44 foot frontage. Surrounded by mature trees and multi-million-dollar homes, steps to Yonge Streets subway, restaurants, patios and shops, including the flagship LCBO, and minutes to sought after schools and daycares, parks and ravine trails. Come visit - its plain why people buy in this distinct community and find themselves staying for years. Whether you're trying to find a Pied à Terre, a lovely downsizing solution, or your first home, this is a truly unique chance to acquire ground level value and opportunity in one of the finest neighbourhoods in the city. (id:60365)
306 - 928 Millwood Road
Toronto, Ontario
You will enjoy this spacious one bedroom unit offering comfort, privacy, and convenience in this much sought-after South Leaside low-rise condo building. Designed with mature residents in mind, this quiet, well-established building boasts a low turnover and a welcoming community. The unit has been painted throughout in 2025, it is carpet-free and filled with sunshine with it's southern exposure. And it's in excellent condition. The definition of Move-In Ready! A very large bedroom with room enough for a desk for an at home office or a lounge chaise for reading by the large window. A separate laundry room with organizational shelving and ample storage space. This unit boasts a separate large linen closet which is not always available in condos. The oversized open-concept living and dining area has a walk-out to the south facing balcony for tons of natural light throughout the unit. A renovated all-white kitchen boasts loads of countertop space & cupboards with an eat-in peninsula. TTC is at your door, the Leaside Curling Club & Memorial Gardens Pool is a walk away. Walk to shopping plazas with services & restaurants on Millwood. Loblaws is nearby on Redway Rd and Longos & Shoppers Drug Mart are at Leaside Village nearby too. The public library & Trace Manes Park are a few mins walk away. Walk to Bayview Ave for all kinds of service providers & a great selection of restaurants. And it's a short car ride to Costco on Overlea Blvd. This condo is ideal for mature, quiet individuals seeking a peaceful living environment while enjoying the vibrant community and convenience of South Leaside and all it has to offer. Includes parking & locker. Bell Fibe basic cable is included in the condo fees. Pet Policy: upto 2 domestic pets are allowed each under 30 lbs. This is a No Smoking building. And finally, this is an Estate Sale and as such is sold in "As Is" condition. (id:60365)
646 Iroquois Avenue
Hamilton, Ontario
Located in a beautiful quiet and peaceful treed area of Ancaster across from a park. Rare opportunity at this price! Bungalow features 3 bedrooms, updated eat-in kitchen, hardwood floors, separate dining room and HUGE landscaped lot! Separate entrance to large basement, garage and parking for 3-4 cars. (id:60365)
128 Beverley Glen Boulevard
Vaughan, Ontario
Nestled in the prestigious Beverley Glen community, this updated executive residence offers over 6000sf of refined living space (4,034+2155sf MPAC), thoughtfully designed for modern family living. Featuring 9-foot ceiling, 4+1 spacious bedrooms, 5 bathrooms, a bright main-floor office, custom chef's kitchen with oversized center island, Miele appliances, quartz countertops, elegant living room and family room both highlighted by cozy fireplaces, spacious formal dining room equipped with designer lighting, coffee bar & wine fridge, and a bright breakfast area immersed with scenic view of the backyard; The primary bedroom suite featuring a private lounge, walk-in closet, spa-inspired ensuite featuring double sinks, designer bathtub, oversized glass showers and dedicated toilet room. Professionally finished basement adds lots of extra living and entertainment space plus an additional bedroom and full bath, perfect for extended family or guests. Upgraded HRV air exchanger further elevates comfort with improved indoor air quality. The professionally landscaped front and backyard featuring high-end natural stone patios, automatic sprinkler systems, center-piece water fountain, and amazing privacy, perfect for entertaining! Ideally located within the catchment of top-rated schools: Wilshire Elementary, Ventura Park (French Immersion), and Westmount Collegiate Institute; Within walking distance to parks, Walmart Supercentre, Grocery stores and restaurants; Minutes of Highway 407, Finch Subway Station and Langstaff GO Station, making commuting a breeze no matter which direction! This move-in ready home combines space, elegance and convenience in one of Vaughan's most sought-after neighbourhoods. Do Not Miss! (id:60365)
3 Bridle Path
Oro-Medonte, Ontario
An Oasis Of Natural Serenity! Stunning Bungalow On A Beautiful Lot In Exclusive Neighbourhood, Just Moments To Commuter Routes, Horseshoe Valley & Copeland Forest. Featuring 10' Ceilings, Master With Walkout, Ensuite & Dual Walk-In Closets. Main Floor Laundry Room With Access To Garage, Hardwood Floors, Eat-In Kitchen, Living Room With Walkout To Huge Deck and much more! (id:60365)
1108 - 20 North Park Road
Vaughan, Ontario
This spacious and stylish split-bedroom corner suite featuring 9 ft ceilings, offers over 889 sq ft of luxury living space, two full bathrooms, two large proper bedrooms, and a versatile den. The open-concept living room and kitchen provide plenty of space to relax and entertain. Unwind on your private balcony with unobstructed southwest views. The suite is adorned with upgraded flooring and elegant California shutters throughout. Experience a strong sense of community with full amenities, including a 24/7 concierge, indoor pool, gym, party room, and rooftop deck, among others. Enjoy a prime location in the heart of Thornhill, just steps away from Promenade Mall, Viva Terminal, multiple grocery stores, Walmart, parks, places of worship, and top-rated schools. Everything you need is within walking distance! (id:60365)
258 Lakeview Boulevard
Georgina, Ontario
First time ever on MLS! Welcome to this impeccably maintained home in the heart of South Keswick! This home is perfect for first-time buyers, anyone looking to right-size, or anyone looking for an investment opportunity. Approximately 1000 sq ft finished living space. Upon entering the lower level, you will find an open concept kitchen with room for a table, or add an island with built-in seating area. The living room has a large south facing picture window, and a gas fireplace. On the upper level, you will find 3 generous bedrooms with closets and a 4-piece bathroom. The extra wide lot is treed and private, giving it a park like feel, with a few perennial gardens. There is a detached garage, great for storage and parking! This home is located walking distance to public and catholic elementary and high schools, shopping, dining, transit and of course Lake Simcoe to enjoy swimming, boating, and fishing. Just a 6 minute drive to HWY 404 for easy commutes to the new Costco in Newmarket, Toronto and all points in between. Approx 25 minutes to Upper Canada Mall in Nwmarket. Great location, great price, come have a look for yourself! You won't want to miss this opportunity. (id:60365)
262 Senlac Road
Toronto, Ontario
Experience modern luxury with ultimate privacy in Willowdale West. An entertainer's dream, the gourmet kitchen showcases a statement waterfall island, custom cabinetry, and high-end appliances. A sophisticated executive office provides a quiet workspace. The primary suite is a spa-like escape, complete with a soaker tub, separate rain shower, and custom-designed walk-in closets. Offering privacy for the whole family, every bedroom features its own full ensuite. The finished lower level, with its impressive 11-foot ceilings, adds incredible, versatile living space. This exceptional property backs onto open green space, guaranteeing tranquility with no homes behind you. (id:60365)
2215 - 51 East Liberty Street
Toronto, Ontario
Views that rival million-dollar suites - for less than half the price! Imagine starting and ending each day with sweeping southwest views of Lake Ontario, Exhibition Place, and BMO Field. Watch the action of Argo games & TFC matches all from the comfort of your home. This sun-drenched 1-bedroom suite in the heart of Liberty Village combines modern design with effortless comfort. The open-concept layout features a sleek white kitchen with granite counters and stainless steel appliances. Floor-to-ceiling windows flood the living space with natural light, framing stunning views from sunrise to sunset. The smart, efficient floor plan offers room for a proper dining area, a cozy living space, and a bedroom that comfortably fits a queen bed and a dedicated work-from-home setup. A spacious walk-in front hall closet with stacked laundry + built-in storage (not just a closet!) add rare functionality and convenience. Step outside and enjoy a chic outdoor pool and 5-star amenities that elevate your everyday living. All of this, just steps from grocery stores, gyms, restaurants, and Liberty Village's vibrant local scene. (id:60365)
2 Blaney Street
Brant, Ontario
This Impressive Home Features 4 Bedrooms & 3 Bathrooms, Perfectly Situated at the End of the Street with No Front Neighbours! Step Through the Double Door Entry into a Bright Foyer with Porcelain Tile Floors, Leading into a Spacious Living & Dining Area. Main Floor Showcases 9 Ft. Ceilings, Gleaming Hardwood Floors & a Stunning Oak Staircase. The Gourmet Kitchen Boasts Premium Cabinetry with Extended Upper Cabinets and High-End Stainless Steel Appliances. Stylish Zebra Blinds Throughout the Home Provide Comfort & Privacy. Upstairs, the Oak Staircase Leads to 4 Large Bedrooms and the Added Convenience of a 2nd Floor Laundry Room. Fernbrook Homes Beauty Offering Approx. 2,100 Sq. Ft. of Elegant Living Space! (id:60365)
2428 Lakeshore Road
Burlington, Ontario
STEPS FROM THE LAKE WITH INCREDIBLE WATER VIEWS THROUGHOUT! This 3+1 bedroom (could easily be 4+2), 3.5 bath 2 storey home is situated on the south side of Lakeshore Road and is beautifully appointed throughout. The home is approximately 2400 square feet PLUS a finished lower level. The main floor boasts beautiful hardwood flooring, smooth ceilings with pot-lights and crown moulding throughout. The large updated eat-in kitchen includes a large peninsula, quality cabinetry, granite counters, a pantry, wine room and stainless-steel appliances! The kitchen is also open to the oversized family room with a gas fireplace and access to the private backyard with stunning views of the lake. The main floor features a large living / dining room combination with a second gas fireplace, powder room and garage access. The second level of the home includes 3 large bedrooms PLUS an oversized office / den with a private balcony and two full bathrooms. The primary bedroom includes a walk-in closet and a stunning 4-piece ensuite with heated flooring. The lower level has a large rec room, 3-piece bath, office/den, laundry room and ample storage! The exterior has been professionally landscaped and features a private yard with a large composite deck, great curb appeal and a double driveway with parking for 4 vehicles as well as a double car garage! This home is conveniently located close to all amenities and walking distance to Burlington's core and all it has to offer! Beautiful lake viewing area at the end of the street to enjoy all the spectacular sunsets up close! (id:60365)
838 Elmwood Street
Georgina, Ontario
Modern Lakeview Masterpiece | Private Resident-Only Beach Access | Huge Rooftop Terrace With Stunning Lake Views! A Rare Architectural Gem Just One Lot From Lake Simcoe, Offering Stunning Lake Views, Private Resident-Only Beach And Dock Access, And Savings On Waterfront Taxes. This Custom-Built, Luxury Chalet-Style Home With Over 6000 Sqft Of Living Space Was Designed To Impress Flooded With Natural Light Capturing Lake And Nature Views From Nearly Every Room. Striking Floor-To-Ceiling Glass Walls And A Dramatic Mono-Beam Floating White Oak Staircase Showcase The Home's Bold Design. Soaring Grand Ceiling Heights And A 33-Ft Entryway With A Custom Feature Wall Set The Tone. Enjoy The Warmth Of A 3-Sided Gas Fireplace In The Open-Concept Living And Dining Area, Seamlessly Flowing To A Wraparound Covered Porch With Lake Views. The Chef-Inspired Kitchen Features A Massive Double Waterfall Island, Imported Italian Slabs, Top-Tier Smart Appliances, And Ample Space For Hosting. Retreat To The Luxurious Primary Suite With A Gas Fireplace, Lake Views, Walk-Out To A Covered Porch Composite Deck, And A Spa-Like 5-Pc Ensuite Adorned In Book-Matched Italian Slabs. A Show-Stopping Rooftop Terrace Offers Panoramic Lake Views, And Room For A Party! With 5 Total Bedrooms (4 Up, 1 Main) And A Fully Separate In-Law Suite With Its Own Entrance, Kitchen, Bath, Laundry, And 3 Additional Rooms, This Home Suits Families Of All Generations. Gemstone Stucco & ACM Panel Exterior, Durable Metal Roof, Stamped Concrete Driveway For 6+ Cars Built For Both Beauty And Efficiency. Minutes To Marina, Restaurants, Shops, Walmart & Hwy 404 - This Is Luxury Lakeside Living At Its Finest. (id:60365)

