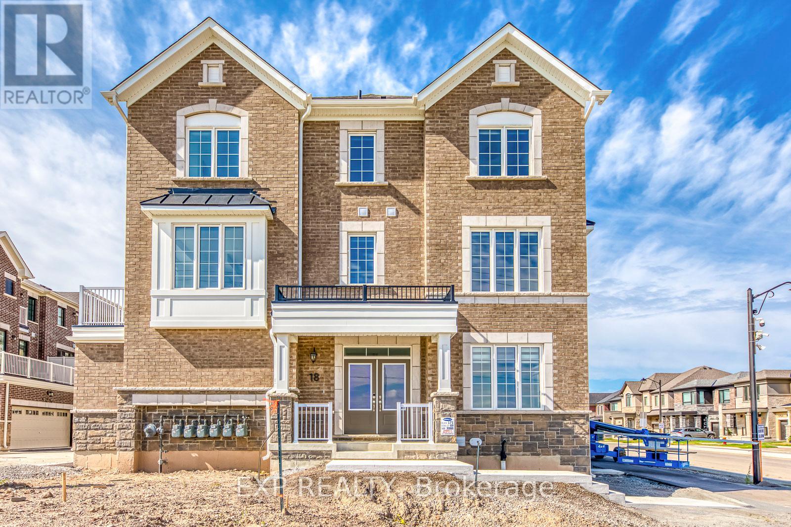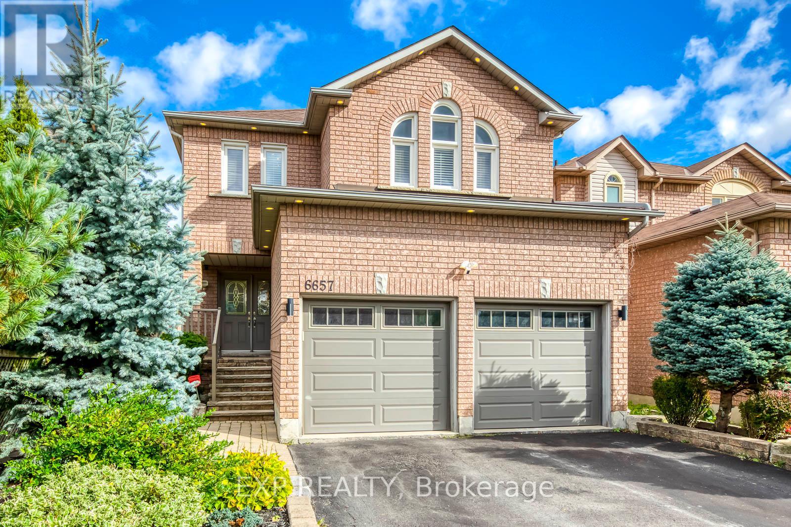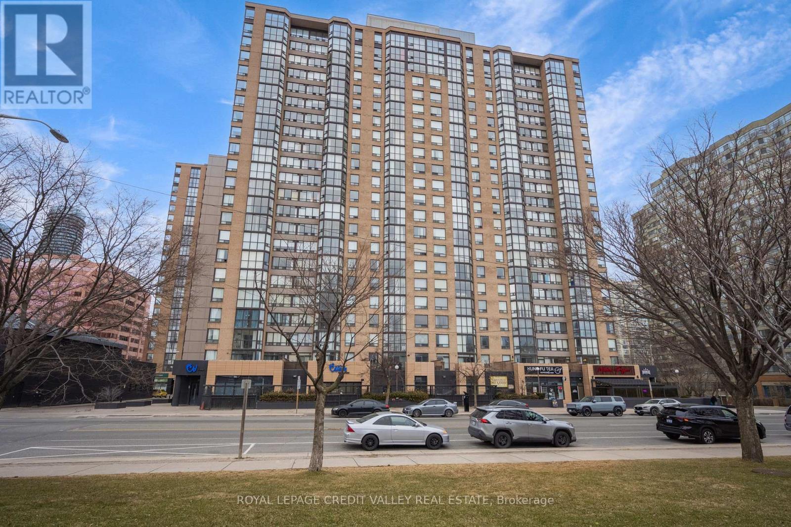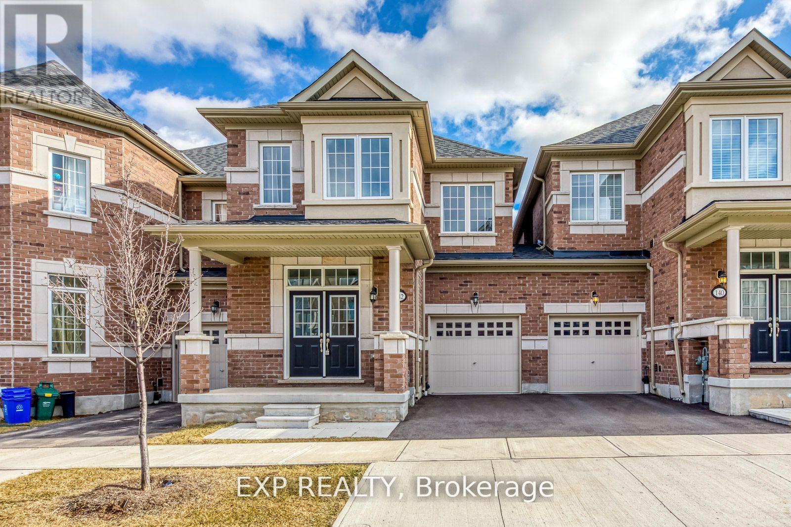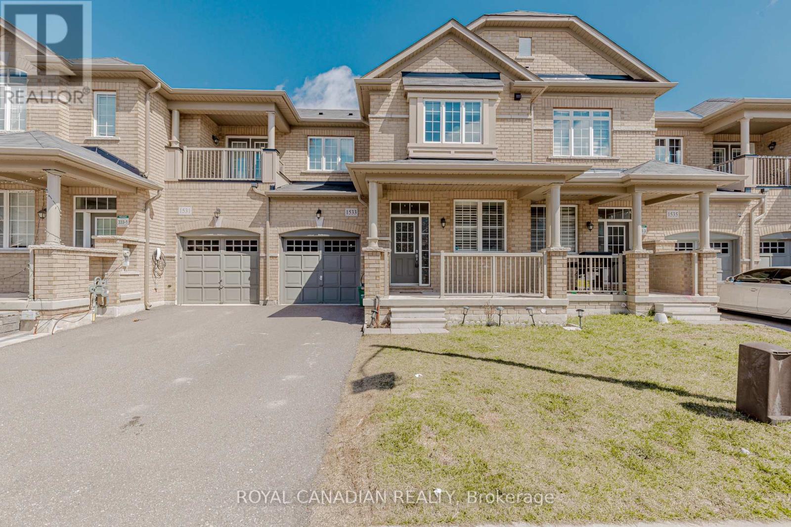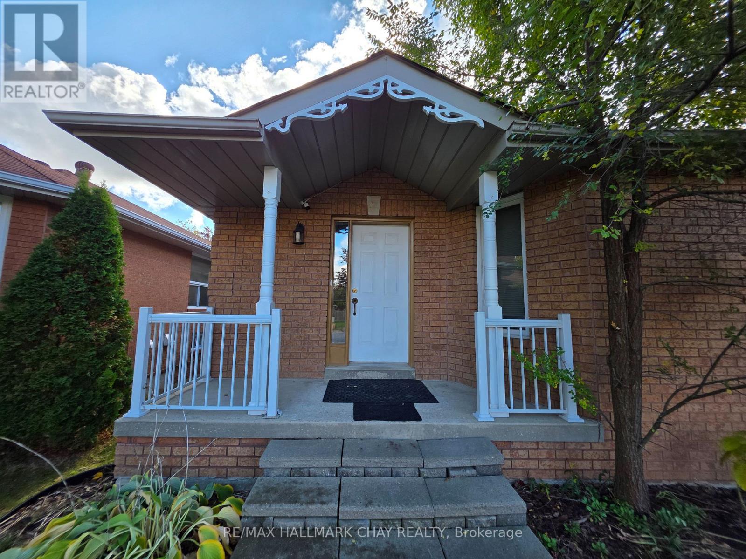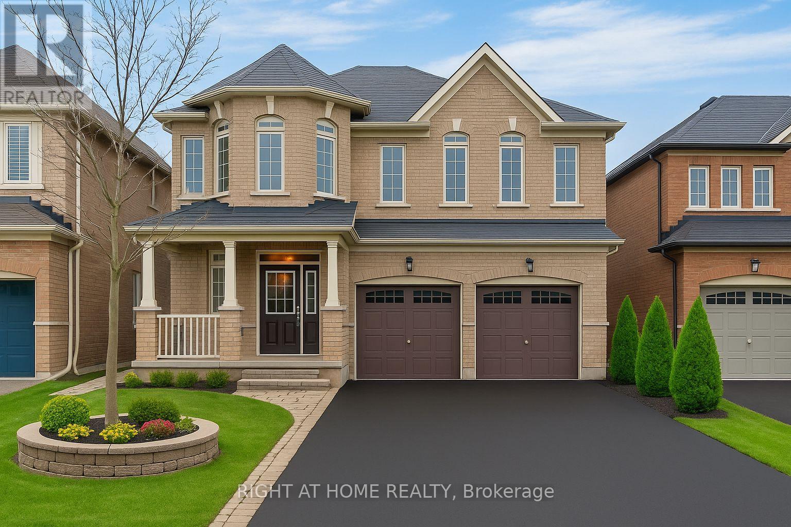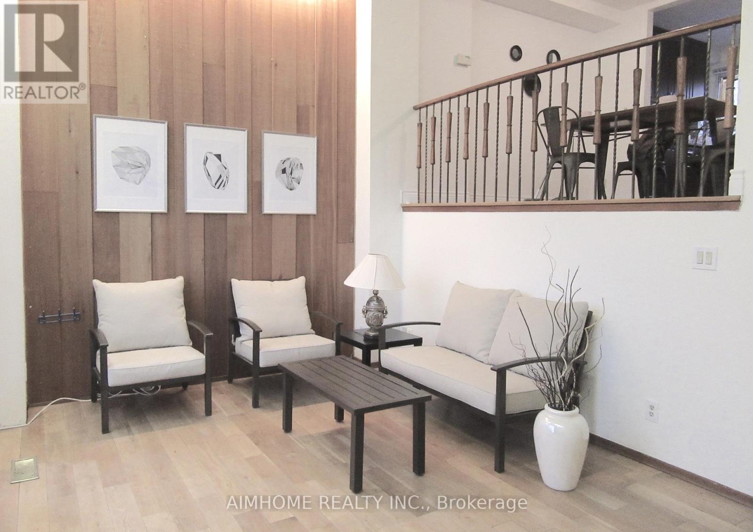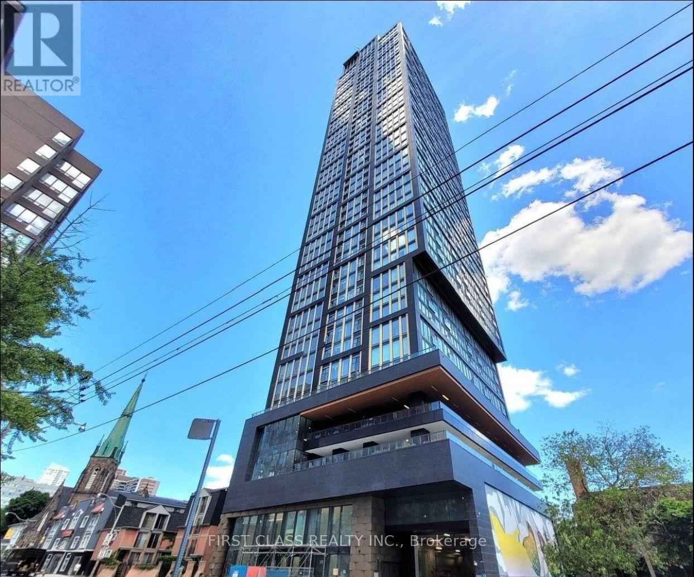18 - 1317 Leriche Way
Milton, Ontario
Welcome To The Newest And Highly Sought-after Community In Milton! This Gorgeous Home Will Check All Your Boxes! Introducing Mattamy's "The Lupin Corner" Model, A One Year New 4-Bedroom, 4 Baths Corner Townhouse With Double Car Garage. Enjoy 2,000 Square Feet Of Luxury In This Upgraded Home Starting With A Guest Suite On The Ground Floor And A 3-Pc Ensuite, An Upgraded Kitchen With Premium Appliances, Pot Lights, Wood Flooring Throughout, Blinds Throughout, And More. Walk-out To Balcony From The Breakfast Area. Enjoy Unobstructed Breathtaking Views From Anywhere In This Bright & Spacious Corner Home. Primary Bedroom Features A 5-Pc Ensuite, A Walk-in Closet And A Balcony. Access Your Home From The Double Car Garage Equipped With EV Charger. Excellent School Neighbourhood With Easy Access To Nearby Amenities, Restaurants, Parks, Highways 401 & 407, Milton Sports Dome, Golf Courses, Trails, And More! (id:60365)
6657 Meteor Court
Mississauga, Ontario
Stunning & Meticulously Maintained 2-Storey Detached Home On A Quiet, Child-Safe Court In A Great Family Neighbourhood. Fully Renovated Open-Concept Main Floor With Gourmet Kitchen, Quartz Island & Stainless Steel Appliances. Primary Bedroom With 4-Pc Ensuite & Double Closets. Professionally Finished Basement With Family Room, Office/4th Bedroom & 3-Pc Bath. Beautiful Curved Staircase With Sleek Steel Railing & Tailored Runner For A Smooth, Gentle & Comfortable Ascent. Hardwood Floors & California Shutters Throughout. Hardwired Smart Home Security System With Window & Door Sensors (No Battery Maintenance Required). Smart Lawn Sprinkler + Flower Basket Irrigation (2023), Smart Exterior Pot Lights, Epoxy Flooring In Garage & Cold Room. Updated Landscaping With Privacy Fence, Deck & Interlocking. Furnace (2018) & A/C (2019). Quick Access To Hwy 401 & 407, Parks, Schools, Shopping & Lisgar GO. Move-In Ready - Just Enjoy! (id:60365)
2002 - 265 Enfield Place
Mississauga, Ontario
***Fully Furnished*** Stunning 2 Bed + Solarium & 2 Bath condo for Lease in the Heart of Mississauga! Experience modern living in this spacious and upgraded2-bedroom + solarium condo with 2 full bathrooms, located in the heart of Mississauga. This beautifully maintained unit is fully furnished and comes with all utilities included-even internet for added convenience. The condo features new flooring, is freshly painted, and boasts an upgraded kitchen with new quartz countertops, refreshed cabinets, and a pantry for extra storage. The primary bedroom includes a walk-in closet, large windows, and a 4-piece ensuite bathroom, while the second bedroom offers a closet and ample natural light. The sun-filled solarium is perfect as a den or can be used as a third bedroom. Additional conveniences include ensuite laundry, 1underground parking spot, and 1 storage locker. The building offers exceptional amenities, including a gym, indoor pool with sauna, guest suites, conference room, party room with kitchen, games room, and an outdoor entertainment area featuring Kariya Park right at your door steps. Enjoy 24-hour security and underground visitors parking for added peace of mind. Situated just steps from Square One Mall, GO Transit, Cineplex, and Sheridan College, this unit is also within walking distance to Celebration Square, the Living Arts Centre, YMCA, and a primary school. With easy access to major highways, commuting is effortless. Don't miss this fantastic opportunity to live in one of Mississauga's most vibrant and convenient communities. The unit is fully furnished and there is an option to remove the furniture. (id:60365)
142 Toucan Trail
Oakville, Ontario
Beautiful & Rare 4-Bedroom Home In Prime Oakville Location! Welcome To This Bright And Spacious 2-Storey Townhouse In One Of Oakvilles Most Sought-After School Zones. Just 4 Years New, This Home Offers A Modern Open-Concept Layout With Hardwood Floors Throughout. Enjoy A Sleek Kitchen Featuring Quartz Countertops, A Centre Island, Stainless Steel Appliances, And A Breakfast Area That Walks Out To The Deck And Backyard. Conveniently Located Just Minutes From Top-Rated Schools, Shopping, Restaurants, Highways 403 & 407, And The GO Bus Terminal. (id:60365)
13 Paulette Way
Caledon, Ontario
Welcome to this charming, well cared for three (3) bedroom, three (3) bathroom Raised Bungalow. A true gem owned by its original family. Nestled in a mature and family friendly neighbourhood, this home offers a tranquil setting on a fantastic pie shaped lot! The spacious finished basement provides lots of additional living space and lots of light. Perfect for a games room, home gym and / or play area. The roof was done in 2022 and garage door replaced in 2025. Don't miss out on this great opportunity! (id:60365)
1533 Carr Landing
Milton, Ontario
Stunning Spacious 3 Bedroom Townhome, 2037 SqFt in Ford Area. Brick Exterior W/Front Porch. Main Floor Features 9Ft Ceilings, Stained Oak Stairs, Modern Open Concept Kitchen W/Centre Island, Main Floor Family Room. Open Concept Living/Dining Room. Huge Primary Bedroom with W/I Closet & 4 Pc En-Suite, Laundry On 2nd Floor, Stainless Steel Appliances & Breakfast Area With W/O To Backyard, Close To Parks, Schools, Shopping, & More! (id:60365)
1210 - 4655 Metcalfe Avenue
Mississauga, Ontario
Gorgeous 2 Bedroom Plus Den And 2 Baths Condo In Highly Sought-After Central Erin Mills. Steps To Erin Mills Town Centre, Top-Rated Schools, Credit Valley Hospital, Public Transportation, Quick Hwy Access & More! Luxurious Building With Top Notch Amenities Including 24Hr Concierge, Guest Suite, Games Room, Children's Playground, Rooftop Outdoor Pool, Terrace, Lounge, BBQS, Fitness Club, Pet Wash Station & More! One Parking & Locker Included. (id:60365)
199 Livingstone Street W
Barrie, Ontario
Charming 3-Bedroom All-Brick Bungalow In A Sought-After Neighbourhood!This Well-Maintained Home Offers A Functional Layout With Spacious Principal Rooms And A Bright, Inviting Atmosphere. The Main Floor Features A Generous Living Room With A Cozy Gas Fireplace, Three Comfortable Bedrooms, And A Large Eat-In Kitchen With Newer Appliances And A Walkout To A Sun-Filled Oversized Deck - Ideal For Relaxing Or Entertaining.Enjoy The Convenience Of Being Within Walking Distance To Shops, Schools, Parks, And Transit, Plus Only A 10-Minute Drive To Georgian College. A Large Driveway With Parking For Two Vehicles Completes This Fantastic Home. (id:60365)
90 Maplebank Crescent
Whitchurch-Stouffville, Ontario
Welcome to 90 Maplebank Cres, a beautifully upgraded 6-bedroom, 5-washroom detached home offering approx. 4000 sq ft of living space with professionally finished walkout basement with separate double-door entrance.The main floor features a spacious open-concept layout with combined living/dining, a bright breakfast area, and a family room with gas fireplace and 5-panel bay window. The modern kitchen showcases granite counter tops, a large island with granite surface and upgraded light fixtures, custom granite back splash, and a deep double stainless steel sink with upgraded faucet. Stainless steel appliances include fridge, gas stove, range hood, and dishwasher. The home is painted throughout (including trims and doors), with pot lights inside and out, upgraded light fixtures, and hardwood floors throughout the second floor and main living areas. Carpet free. The stairwell and landing area are lit with pot lights and a chandelier, while the dining area features an extensive chandelier. Smart switches control lighting throughout the home for modern convenience.Upstairs, hardwood floors extend through all bedrooms and hallways. The large primary bedroom offers a walk-in closet and a spa-like en suite with Jacuzzi tub, glass shower, and his & her sinks. The second bedroom features a walk-in closet and semi-en suite. The third and fourth bedrooms have closets and share a semi-en suite.The bright walkout basement offers 2 spacious bedrooms, a 4-pc bathroom with mosaic wall, modern kitchen with stainless steel appliances, open-concept family/dining area, vinyl flooring throughout, and en suite laundry. The double-door walkout opens to a stone-paved backyard and pathway.Newly Installed modern double garage doors,custom-built shelving,fits 2 cars inside, with parking for 4 more on the no-sidewalk driveway. Located near parks, trails, top-rated schools, and Hwy 404. This beautifully maintained home is a true gem! (id:60365)
1055 Foxtail Crescent
Pickering, Ontario
Stunning 4 Bedroom Home in Prime Pickering Location! Welcome to your dream home in Pickering! This beautifully upgraded gem features a modern open-concept layout designed for stylish and functional living. With 4 spacious bedrooms and 3full bathrooms, there's room for everyone to live comfortably and entertain in style. Enjoy a bright and airy atmosphere thanks to tons of natural light streaming through large windows, highlighting the sleek stainless steel appliances throughout the kitchen and home. The heart of the home is perfect for family gatherings or dinner parties! But that's not all-head downstairs to a finished basement with a full kitchen and bathroom. This home is all about convenience and lifestyle! You're just 7 minutes to Hwy 401 and 5minutes to Hwy 407, making commuting a breeze. Plus, this home is steps away from beautiful parks and scenic trails. Whether you're relaxing in the sunlit living area, cooking in your gourmet kitchen, or exploring the nearby nature spots, this home has it all. Don't miss your chance to own this amazing property-book your showing today and fall in love! (id:60365)
28 - 15 Huntingwood Drive
Toronto, Ontario
End Unit Like A Semi In Highly Desirable Area, Renovated Kit. And Bathroom. Spacious And Bright 3Brs +1br 4 Washrooms Unit Well-Managed Complex. Skylight At Stairwell. Steps To Ttc, Subway, Supermarket. Close To Hwy 401/404, Library, Fairview Mall, Schools. Fully Fenced Backyard. water is included. EVERYTHING to be Verified. (id:60365)
4905 - 319 Jarvis Street
Toronto, Ontario
Welcome to Prime Condos, located in the vibrant heart of downtown Toronto. This 1 bedroom unit boasts stunning, unobstructed city views. With its open-concept design, this modern and sleek unit is ideal for urban professionals or students. Just steps from Toronto Metropolitan University (Ryerson), it's perfectly situated for those studying or working downtown. The neighborhood is rich with shopping, dining, and entertainment options, while Yonge-Dundas Square and the Eaton Centre are within walking distance, ensuring easy and convenient city commuting. (id:60365)

