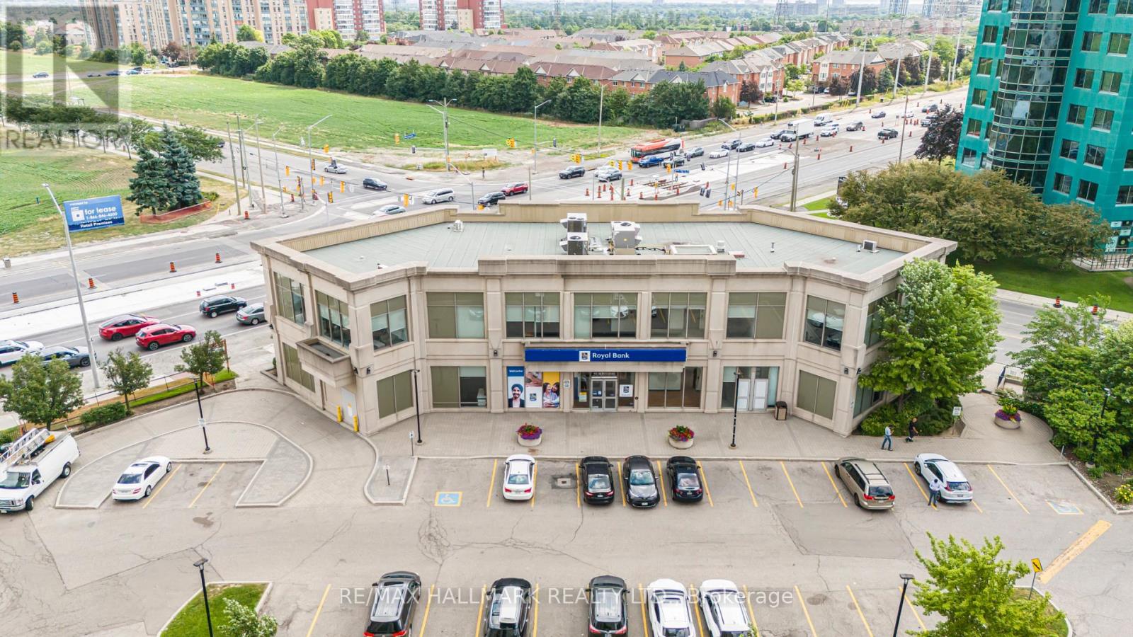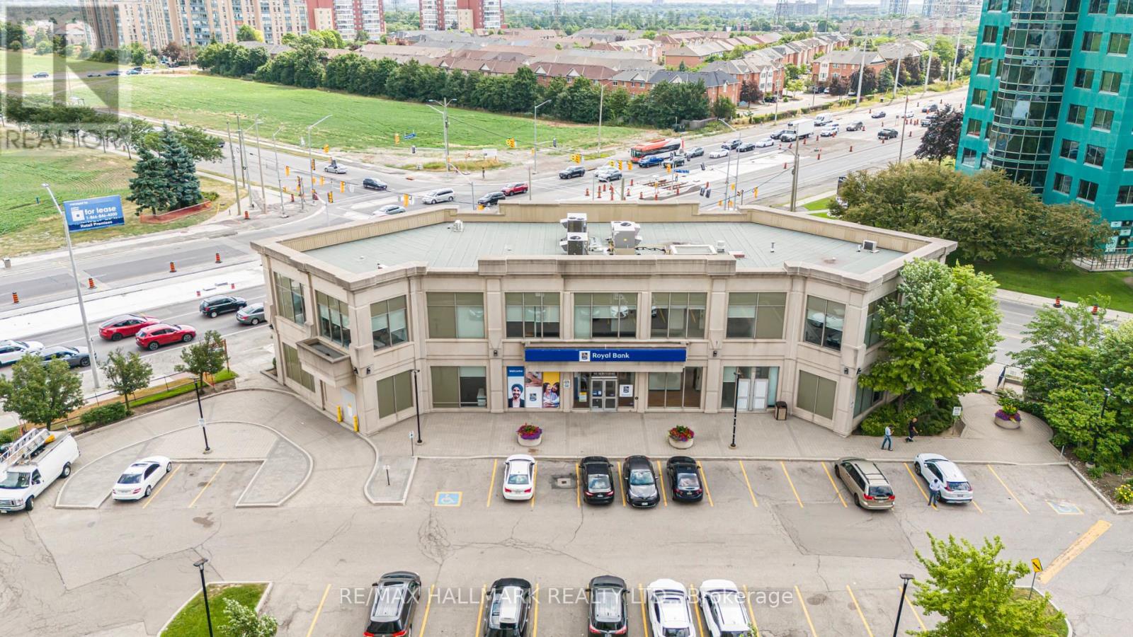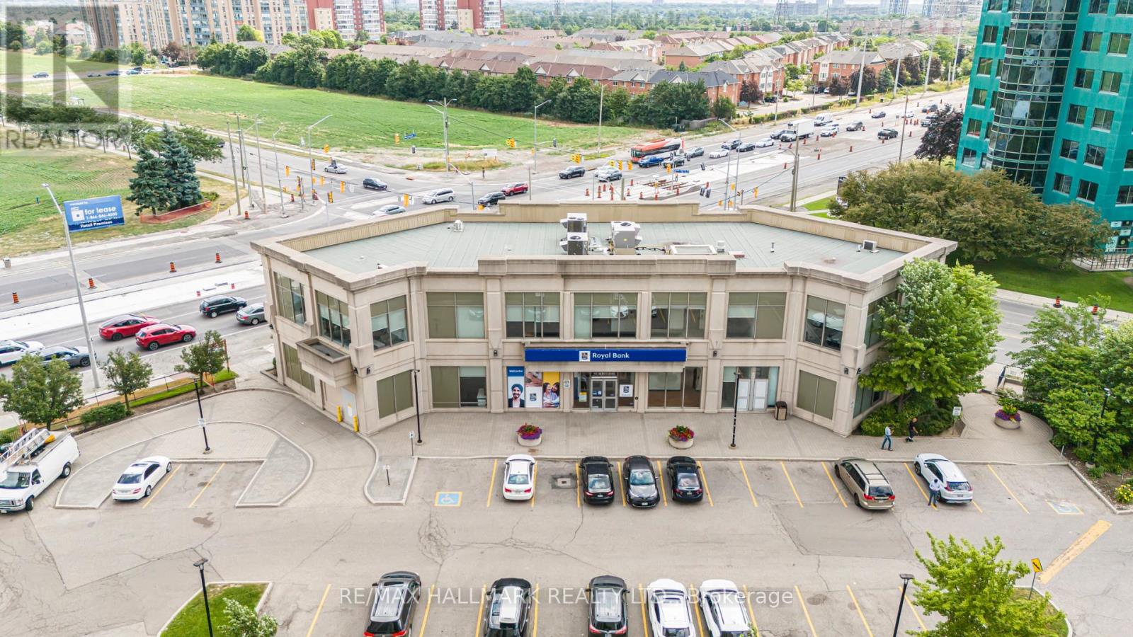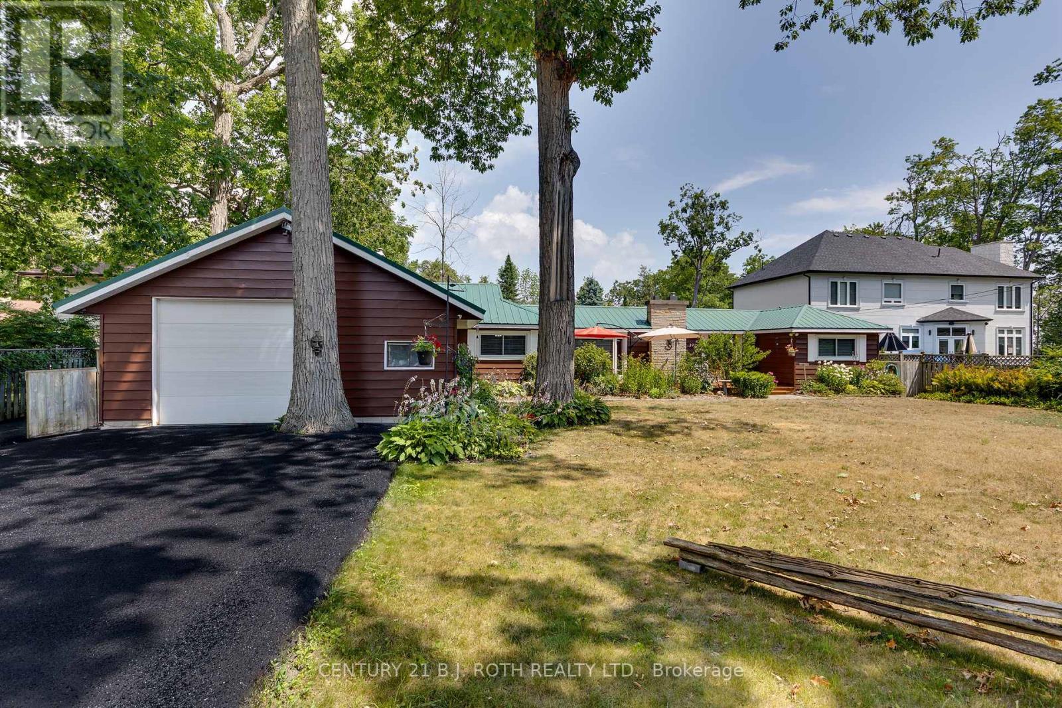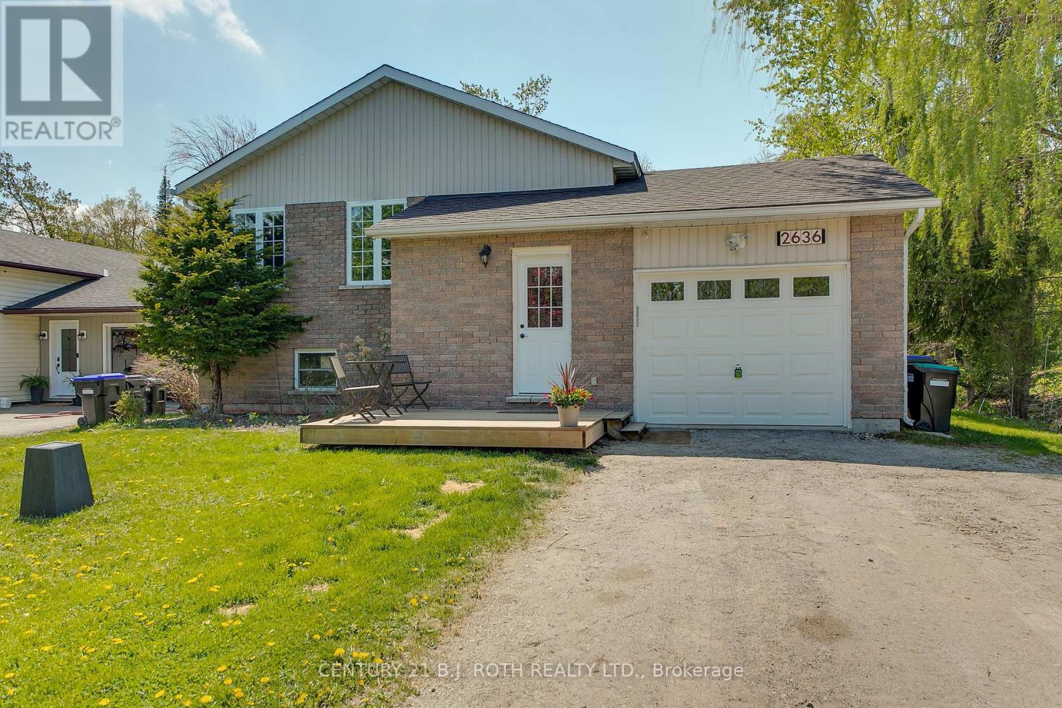338 - 4085 Parkside Village Drive
Mississauga, Ontario
Discover Unparalleled Living in the Heart of Mississauga! Welcome to a sophisticated Condo suite in one of Mississauga most desirable Square One communities nestled in a vibrant area surrounded by nature, family-friendly parks, Spanning an impressive 586 sq. ft. of thoughtfully designed living space, this luxurious unit features a private bedroom offering the perfect blend of modern elegance and urban convenience. The open-concept layout is bathed in natural light and highlights a fully upgraded designer kitchen complete with custom cabinetry, built-in stainless steel appliances, quartz countertops, an oversized sink, a sleek designer island, and a stylish quartz back an ideal space for both everyday living and entertaining, Enjoy peaceful, scenic views from this well-planned space. The spacious primary bedroom includes a Frameless Mirrored closet and large Patio & windows Door. Located just steps from the GO Station, Sheridan Tech Collage, Basic Food, Walmart, LCBO, and variety of shops, restaurants, and schools. Commuters will appreciate the easy access to Highways 403, 407, and the QEW. Combining style, comfort, and practicality this is urban living at its finest. (id:60365)
2305 - 223 Webb Drive
Mississauga, Ontario
Beautiful Bright & Well-Maintained One Bedroom + Den Condo Steps Away From Square One! Fantastic One Bedroom + Den, Two Washrooms, Unit Is On The 23rd Floor With Unobstructed South East Views Of Mississauga, Toronto Skylines And Lake Ontario! Includes 1 Parking Spot & 1 Storage Locker! 9 Foot Ceilings & Espresso Hardwood Floors, Upgraded Open Concept Kitchen With Granite Countertops, Under cabinet Lighting. S.S.Fridge/Stove/Dishwasher/Hood Range Microwave, Washer/Dryer. (id:60365)
4550 Hurontario Street
Mississauga, Ontario
Minimum 3,000 sqft in a prestigious freestanding 14,194 SF commercial building in the heart of Mississauga, formerly home to RBC. High-exposure corner site at Hurontario and Kingsbridge Garden Circle with 115 of prime frontage. Ideal for banks, medical, legal, or professional services. Two floors of over 7,000 SF each, easily adapted for flagship retail or institutional users. RA5-29 zoning permits a wide range of commercial uses. Excellent visibility, signage, and access to transit. Steps to Square One, major office towers, and dense residential. Landlord prefers single-tenant lease but will consider demising for the right tenant. Strong walk and transit scores. (id:60365)
A - 4550 Hurontario Street
Mississauga, Ontario
Prime main floor retail or professional space at 4550 Hurontario St, ideal for banks, financial institutions, medical users, or high-profile retailers. Features a built-in drive-through lane previously used for a bank machineperfect for reactivation or creative repurposing. Excellent signage opportunity with prominent exposure along a major corridor, just minutes from Square One and major highways. Ample on-site parking and direct ground-level access make this location highly accessible. First time available in over a decade. Option to lease entire building for users requiring additional space or full building presence. (id:60365)
B - 4550 Hurontario Street
Mississauga, Ontario
Exceptional opportunity to lease a full-floor second-floor office space in a prestigious Class A building at 4550 Hurontario St, situated in the heart of Mississauga's bustling business district. This versatile space boasts a flexible layout, abundant natural light, and modern HVAC systems, making it ideal for a range of professional uses, including legal, financial, medical, tech, and wellness services. The building offers elevator access and ample on-site parking, ensuring convenience for both staff and clients. Strategically located with excellent transit connectivity and proximity to major highways, Square One Shopping Centre, and various amenities, this suite can also be combined with the main floor to accommodate larger space requirements. An exceptional choice for businesses seeking a prestigious address with scalability in Mississauga's core. Space can be demised for the right tenant and can also be combined with the main floor floor up to +14,000 sqft. (id:60365)
42 Outlook Avenue
Brampton, Ontario
Excellent Location! Priced For Quick Action!! Quiet Neighborhood, Open Concept Layout, Beautiful Four Bedroom All Brick Detached,9Feet Ceiling, Hardwood Floor In Living, Dining And Family Rooms, * Crown Molding On Main Floor * Family Room W/Fireplace. Modern Kitchen With Stainless Steel Appliances-Backsplash &Upgraded Cabinets. Wooden Deck In Back Yard, Full Fenced Back Yard, Pot Lights, Must Be Seen. Close To Schools, Shopping Plaza, Bank, Highway 407. (id:60365)
1601 - 9075 Jane Street
Vaughan, Ontario
Luxury 1 + Den 783 Sq. Ft. Condo in the Prestigious Park Avenue Towers. Conveniently located near Vaughan Mills Mall, close to all amenities, hospital, transit, schools, bus routes, grocery shopping. High End finishes, extended kitchen island, quartz counter tops, laminate flooring, custom wall-to-wall closet unit for extra storage, primary bedroom walk-in closet, closet organizers, custom blinds, custom lighting fixtures & quality ceramic throughout. 24 Hr Concierge & Security, underground parking + locker included. Visitor parking underground, fitness room, party room & much more!! (id:60365)
1191 Mary Lou Street
Innisfil, Ontario
Top 5 Reasons to Love This Stunning Alcona Home! 1) Prime Location Just 5 minutes to Innisfil Beach, GO Station, parks, shopping, and top-rated schools. Convenience and lifestyle at your doorstep! 2) Premium Irregular Lot Extra-wide, private lot with room for a boat, lush new grass 3) Bright & Modern Interior Open-concept layout with hardwood floors, oversized windows, and a stylish kitchen featuring quartz countertops and stainless steel appliances 4) Versatile Layout Features 3 spacious bedrooms including a luxurious primary suite with 5-piece ensuite and walk-in closet. Easily convertible to 4 bedrooms to suit your needs 5) Parking & Perks- 2 car garage + 4-car driveway. Ample space for guests and recreational gear.Currently tenanted with excellent renters ideal for both end users and investors. This beautifully maintained, move-in-ready home blends modern comfort with family-friendly features in a highly desirable neighbourhood. Don't miss out! (id:60365)
3929 Alderly Avenue
Innisfil, Ontario
Welcome to 3929 Alderly Avenue, a rare opportunity to own 50 feet of waterfront access on the shores of Lake Simcoe in one of Innisfil's most sought-after areas Big Bay Point. This charming home blends character, comfort, and extensive upgrades, offering a peaceful lakeside lifestyle just minutes from city conveniences. Step inside to a spacious open-concept living and dining area, perfect for entertaining and taking in views of the water. The beautifully renovated kitchen features solid oak cabinetry, marble tile countertops, and custom Centennial windows that flood the home with natural light. Throughout the home, you'll find solid pine interior doors, oak trim, and brand-new flooring that add warmth and elegance. This versatile 2-bedroom, 1-bathroom layout includes a large bonus space that could serve as a third bedroom, office, or additional family room with fireplace. Comfort is ensured year-round with two newer forced-air gas furnaces, two cozy gas fireplaces, a newer A/C unit, upgraded attic insulation (including the garage), and a steel roof with a 50-year warranty. Outside, enjoy your own backyard oasis: a fully fenced retreat complete with perennial gardens, a hot tub, a chiminea, and a private concrete patio seating area. Two new decks (2025) extend your outdoor living space. For hobbyists and car enthusiasts, the attached 680 sq. ft. heated two-car garage/workshop is a dream, featuring its own gas furnace, engine hoist, 200 amp service and welding plug. Additional updates include a new gas hot water heater and transferable warranties on custom windows and exterior doors. Large paved driveway with additional space for RV or boat in fenced area. The deeded 1/8th interest in 50 ft waterfront property is perfect for hanging out at the beach. (id:60365)
2636 Wilson Place
Innisfil, Ontario
Situated on quiet private road in the heart of Alcona just minutes to the lake and all amenities this is perfect for the nature lover. Large lot backing onto forested area. Spacious bright raised bungalow with 1345 Square feet and newly finished basement boasting sprawling rec room and still room to add bedrooms and bath. Main floor laundry and the family sized kitchen along with large living room make this a great family home. Recent updates include the finished basement in 2025, new garage door 2025, Furnace and central air in 2019, Roof in 2020. The private road is accessible year round and snow removal is approx $300 per year. Home shows well with great decor! (id:60365)
110 Seneca Avenue
Oshawa, Ontario
Welcome to this spacious, well managed, beautifully updated 3+2 bedroom and 3 washroom bungalow with a finished basement offers the perfect blend of modern living and income potential. Step inside to find gleaming hardwood floors that flow throughout the main level, enhancing the home's warmth and elegance. The main floor features three spacious bedrooms, a full bathroom, and a newly added powder room (2025), along with an upgraded kitchen (2022), bright living room, and new flooring (2023) throughout. The updated kitchen featuring quartz countertops with large windows. The 2 bedroom basement apartment with a separate entrance provides excellent rental income potential previously rented for $1,600/month making this home an attractive choice for first-time buyers or investors. Entire house is freshly painted (2025) in warm neutral tones. Situated in one of the most premium neighborhoods of Oshawa. Minutes to Durham College, Ontario Tech University And 407. Located steps from schools, parks and a variety of shops, with Costco, banks, and transit just minutes away. 4 Car Parking and no Sidewalk. More than 60K spent in renovations & upgrades. Recent Upgrades East Side of Roof replaced (2021), Basement flooring, new drywall & lighting, and kitchen(2021), Upstairs Kitchen (2022), Upstairs Flooring (2023), Basement Bathroom (2025), Powder Room (2025) OFFERS WELCOME ANYTIME !! (id:60365)
37 - 2490 Bromus Path
Oshawa, Ontario
Bright and beautiful modern townhome with 3+1 bedrooms, 3 washrooms, and an attached garage Move-In Ready! Offering over 1,600 sq ft of above-ground living space, plus a fully finished basement, this home backs onto a ravine and features a walkout from the lower-level family room to the deck and backyard.Highlights include:Open-concept living, dining, and kitchen layoutStylish modern kitchen with stainless steel appliances, breakfast area, and walkout to balconyHardwood floors on main and lower levelsSpacious primary bedroom with 3-piece ensuiteTwo additional generously sized bedroomsLower-level family room with access to garageLocated just off Simcoe Street & Hwy 407 exit, minutes from Ontario Tech University and Durham CollegeConveniently close to Costco, parks, schools, shopping, transit, Hwy 407 & GO station.Ideal for AAA tenants small families preferred. (id:60365)



