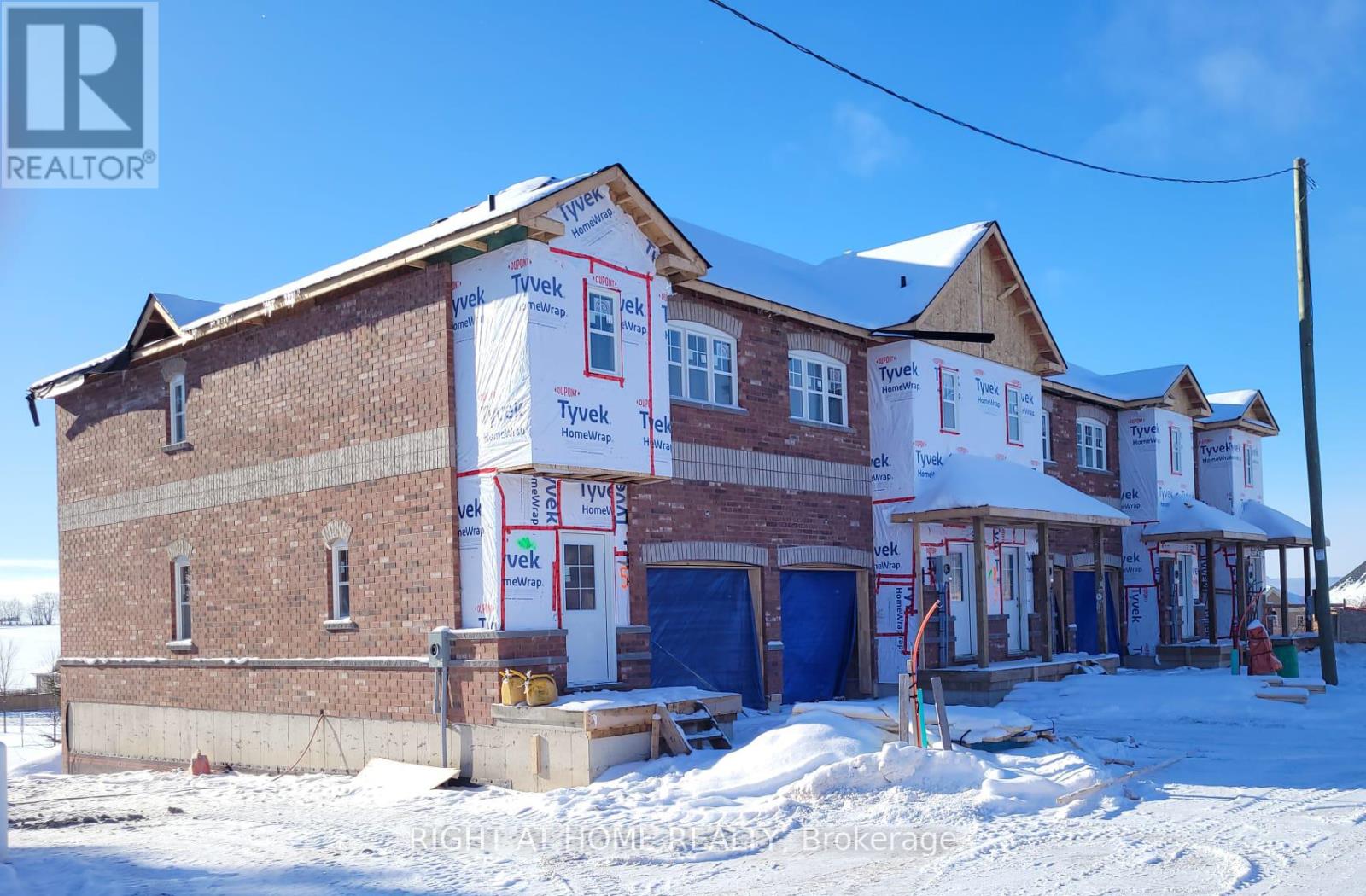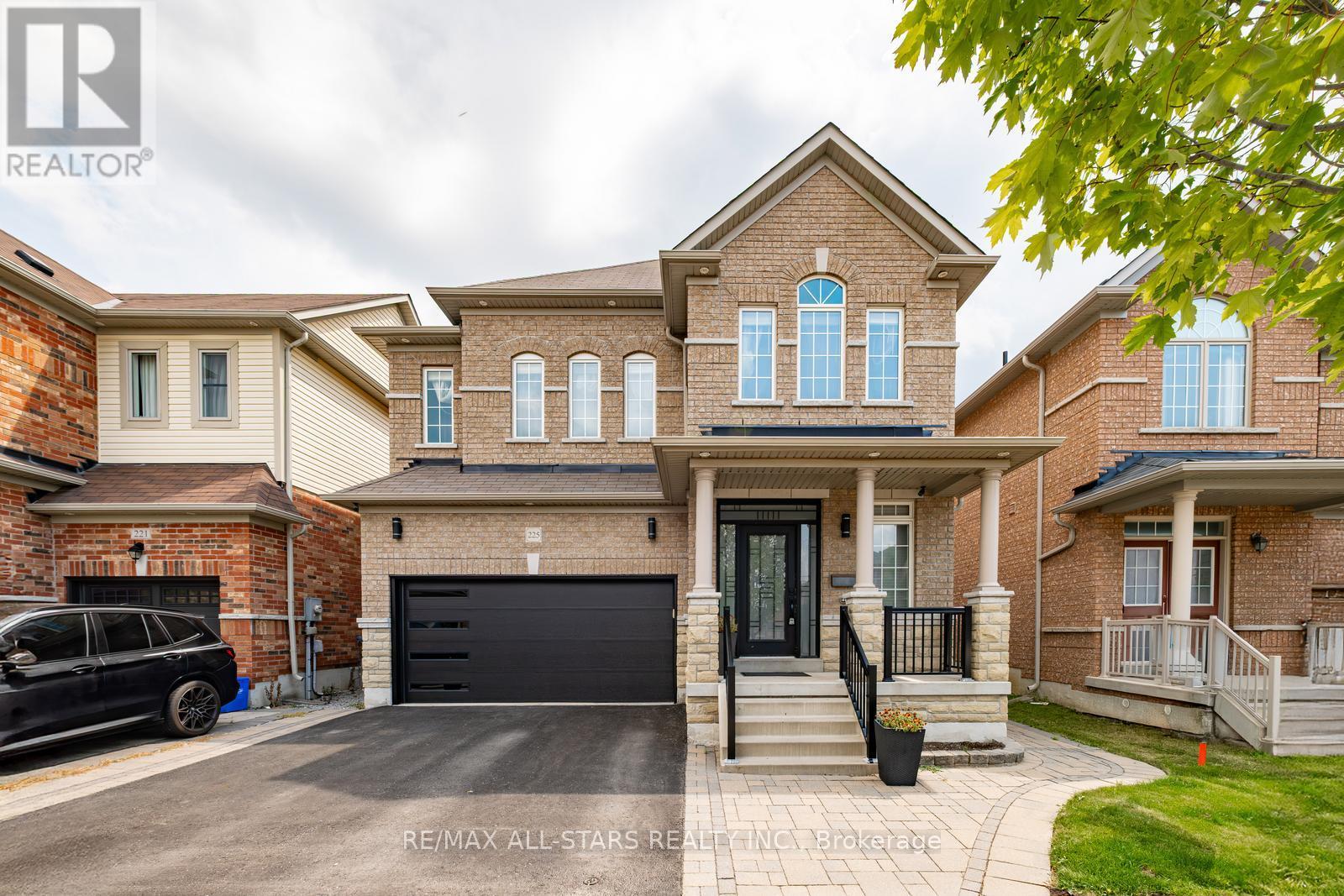219 Fallharvest Way
Whitchurch-Stouffville, Ontario
Welcome to your dream home in Stouffville! The Williams Model! 40' Detached over 3,200 square feet of above-ground captivating living space! Bright light flows through this elegant 5-bedroom, 3.5-bathroom gorgeous home featuring timeless hardwood flooring. This stunning all-brick design features main floor 10 foot ceilings, highly desirable 2nd floor laundry, 2nd floor 9ft ceilings, master bedroom featuring his/hers walk-in closets and 5-piece en-suite with free standing tub and separate shower. Enjoying relaxing ambiance of a spacious family room layout w/cozy fireplace, living and dining room, upgraded kitchen and breakfast area, perfect for entertaining and family gatherings. The sleek design of the gourmet custom kitchen is a chef's delight, this home offers endless possibilities! Don't miss this one! **EXTRAS** Upgraded Stainless Steel Kitchen Air Fridge, Stove, Dishwasher. Whirlpool Front Loading Washer and Dryer. (id:60365)
17 Ravenscraig Place
Innisfil, Ontario
Welcome to 17 Ravenscraig Place, one of only 11 towns in this brand new quaint vacant land condominium community in Cookstown! This 3 bedroom, 3 bath townhome offers an open concept main level with Juilette balcony off the kitchen, a walk-out basement to the backyard, a large primary boasting a 4pc ensuite and walk-in closet, two additional bedrooms, plus 2nd floor laundry for added convenience! Decor finishes yet to be chosen so you can still choose upgrades and/or finish the basement to truly customize your home. Single car garage & private driveway. Overlooks park below. Luxury vinyl plank floors on main. The Village of Cookstown is Innisfil's little hidden gem, and dubbed "The Coziest Corner in Innisfil" for a reason. Great time to buy in growing Cookstown!! **EXTRAS** 7 min drive to Hwy 400 & Tangers Outlet Mall! 20 mins to Innisfil Beach Park for lots of family fun all year round! Quaint shops, restaurants, schools, places of worship, library, community centre, it's all at your fingertips! Monthly Condo Fees: $89.28 and include snow removal, garbage/recycling pick up, road maintenance. (id:60365)
200 Farrell Road
Vaughan, Ontario
Stunning Ravine Lot in the desirable and newly developed Upper West Side Community. Less than 3 years old purchased directly from the builder with over $130K in upgrades. Brilliant and functional layout provides approximately 7300 sqft of living space with great ceiling height for each floor, sunken or raised rooms for easy access, a walkout basement into the picturesque Maple Nature Reserve and a Third Floor Loft which includes a bedroom, ensuite, living room, balcony that is perfect for Guests or In-laws. Huge master ensuite & dressing room, all 5 bedrooms with ensuites and walk-in closets, spacious 3car tandem garage for your collection and an abundance of natural light throughout the home. The community boasts highly rated new schools and easy access to trails and parks, making it ideal for outdoor enthusiasts. This property perfectly blends luxury, comfort, and nature. **EXTRAS** All elfs, S/S Appliances (KitchenAid), Fridge, Dishwasher, Gas Stove (6 Burner), Built-in Convection Oven/Microwave Comba, Granite Counter tops, Front Loading Washer/& Dryer, 2 X Cac Units & 2 x Furnaces (id:60365)
225 Delbert Circle
Whitchurch-Stouffville, Ontario
This detached home has been lovingly maintained, thoughtfully updated. The layout flows naturally into a bright, light-filled dining room. At the back of the home, the kitchen impresses with stainless steel appliances, quartz countertops, and rich cabinetry. Overlooking the eat-in dining area, the kitchen opens into the spacious living room, where a cozy gas fireplace. The primary suite generously sized with a large walk-in closet featuring a custom organizer, plus a 5-piece ensuite complete with dual sinks, a deep soaker tub, and a separate shower. Down the hall, three additional spacious bedrooms share a large 4-piece bathroom. The finished basement adds even more living space. The recreation room is both cozy and spacious, highlighted by a fireplace accent wall. Luxury vinyl flooring adds brightness, while ample storage keeps everything organized. This level also offers a 3-piece bathroom for guests, a versatile nook for a home office or gym, a laundry room with even more storage, and a cantina. Step outside to a private backyard with a custom stone patio topped with a beautiful pergola. Set in a sought-after Stouffville neighbourhood, youll be close to parks, trails, top-rated schools, and the charming shops and restaurants of Main Street. Commuters will appreciate quick access to GO Transit and Highway 404, while nature lovers can take advantage of nearby conservation areas and golf courses. (id:60365)
B1207 - 99 South Town Centre Boulevard
Markham, Ontario
Elegant Penthouse 2 Bedrooms + Den, Locker & Parking Located in the prestigious Fontana Condo in Unionvilles core, this beautifully upgraded penthouse features maple cabinetry, granite countertops, and a gourmet kitchen. With a coveted south-facing exposure, the unit is filled with abundant natural sunlight and offers stunning unobstructed views.Just steps from Viva Station, top schools, shopping, and highways 404 & 407. Residents benefit from 24-hour concierge, indoor pool, basketball court, and more. A perfect blend of luxury and convenience. A must see Unit!!! (id:60365)
411 - 75 King William Crescent
Richmond Hill, Ontario
Bright and stylish corner unit with TWO rare side-by-side parking spots offered at $700/SF! This spacious 935 sq.ft. suite offers updated living in a highly desirable building. Features include freshly painted kitchen cabinets, upgraded bathroom vanities and mirrors, and brand-new laminate flooring in the second bedroom. The open-concept layout boasts unobstructed balcony views, stainless steel appliances, granite countertops, and laminate flooring throughout. The generous primary bedroom includes a walk-in closet and a 4-piece ensuite. Additional perks include a conveniently located locker (#78) on the second floor and two prime parking spots (#123 and #124). Perfectly situated within walking distance to GO Transit, public transit, Hillcrest Mall, and parks, and close to shops, restaurants, theatres, Hwy 7, Hwy 407, and the proposed subway extension. (id:60365)
15 Peachtree Place
Vaughan, Ontario
Location!Location!Location! Welcome To 15 Peachtree Place.A well maintained & Brick Home in a Great Area. Move-in Ready. Amazing Value, Close to Schools, Parks, Church, Shopping, TTC, Hwy 407. A Must See! ** This is a linked property.** (id:60365)
162 Hollywood Hill Circle
Vaughan, Ontario
***Available September 1st*** Beautiful, Bright And Spacious 2 Bedroom Basement Appt with Separate Laundry. Good Size Bedrooms And Spacious Living/ Dining Area With Big Windows. Access To All Highways And Amenities. Non Smokers And Non Pet Owners Only Please. Separate Side Entrance. Close To Hwy 400. Walk To Yrt, Ttc, Plaza, Vellore Village Community Center, SchoolsTenant To Pay 30% Of Utilities. Security/Cleaning Deposit Of $200 Required. (id:60365)
Basement - 59 Waterton Crescent
Richmond Hill, Ontario
*Super Clean Home @ Super Convenient Location* Nestled On a Quiet Street and Neighborhood, Yet Very Convenient Location To Everything. This Cozy Abode Features a Private/Separate Entrance, Ample Natural Light and Ensuite Laundry. Fully Upgraded Flooring and Pot Lights Throughout. A Very Large Living Room; Spacious Bedroom, A Separated/Enclosed Kitchen. Only 7 Minutes Drive to Langstaff GO, 600 Meters/8 minutes Walk to Walmart; 2 Minutes walk to Langstaff Park, Community Center. This Home Offers Comfort, Style, Function and Convenience. Unfurnished (Furniture in the picture are for reference) One Parking On the Driveway. Welcome to your Sweet and Charming home! (id:60365)
143 Arianna Crescent W
Vaughan, Ontario
Rare Opportunity in Prestigious Upper Thornhill Woods! Welcome to 143 Arianna Crescent, a stunning, fully freehold modern luxury townhouse with EV charging, with no maintenance fees or POTL. This spacious and functional home boasts 10-foot smooth ceilings on the main floor and 9-foot ceilings on both upper and lower levels, filling every corner with natural light and an airy atmosphere, plus potlights thru out all 3 floors, featuring upgraded staircases with iron railings, custom curtains throughout, and an open-concept main floor that walks out to a balcony with great open view backyard. The chefs kitchen is equipped with stainless steel appliances, quartz countertops, extra-large island, elegant backsplash, and modern dining light fixtures.The primary bedroom offers his & hers walk-in closets and 5 piece ensuite bathroom. 2nd bedroom offer direct access to bathroom, perfect for guests or family. A bright lower-level family room with powder room, direct garage access, and a walk-out to the backyard complete the space. Located minutes to schools, including Nellie McClung Public School and Stephen Lewis Secondary School. Plus parks, GO Transit, community centres, restaurants, shops, banks, and more. Move-in ready luxury in one of Vaughans most sought-after communities! (id:60365)
209 Kentland Street N
Markham, Ontario
1. Walkout Basement Apartment For Lease, Ideal For A Couple Or A Single 2. Excellent New condition, Luxury Renovation, Extra 9ft High Ceiling, bright & spacious 3. Shared Utilities With Owner 4. Extra Car Parking Spot is Available 5. Top ranking Donald Cousens Public School 6. Top ranking Bur Oak Secondary School 7. Walk To Mount Joy Go Train Station, Route 71 Direct To York University 8. Next To Parks, Banks, Food Basics, Home Depot, The Bricks, Shoppers, LCBO, Beer Store, No Frills, McDonalds, Pizzas 9. 2023 Markham-Unionville Landscaping Award 10. Customized Detached house in a picturesque street within the most desirable community (id:60365)
36 Port Arthur Crescent
Richmond Hill, Ontario
Welcome to this Immaculate 7-Year-Old Madison-Built Home, Lovingly Maintained by Its Original Owner and Nestled on a Quiet, Family-Friendly Street in Richmond Hill. Backing Directly Onto One of the Area's Most Prestigious Golf Courses, This Property Offers Rare Privacy and Scenic Views with No Rear Neighbours. Featuring 9-Foot Smooth Ceilings on the Main Floor, an Open Concept Layout with Abundant Natural Light, and a Recently Upgraded Kitchen with QUARTZ Countertops, Modern Light Fixtures, Soft Water System and Stainless Steel Appliances, This Home is Move-In Ready. Enjoy the Elegance of Hardwood Flooring, an Oak Staircase, and a Fully Interlocked Backyard Ideal for Entertaining or Relaxation. With 3 Spacious Bedrooms Plus a Separate Office, This Home is Perfect for Families. Located Just Minutes from Bond Lake Trails, Highway 404, Costco, and Other Essential Amenities. Zoned for Two of Richmond Hill's Best Schools: St. Theresa of Lisieux Catholic High School and Richmond Hill High School. This is the Dream Home You've Been Waiting For. (id:60365)












